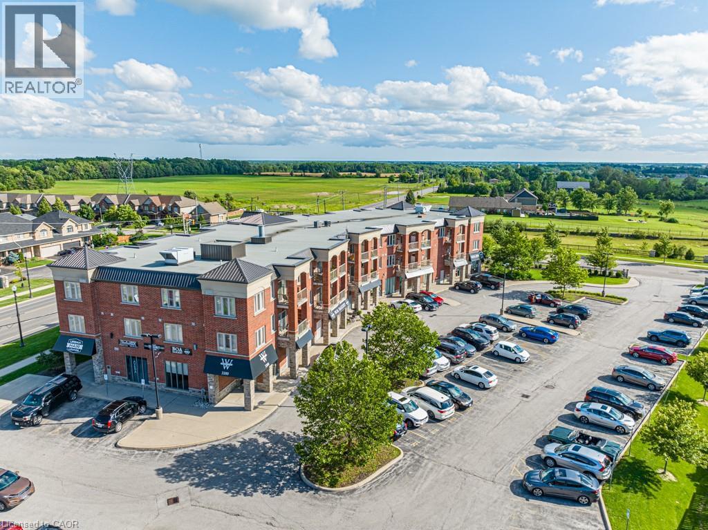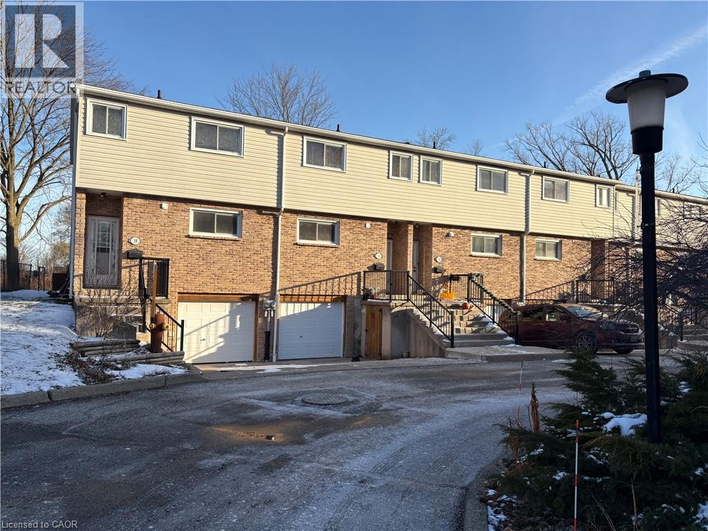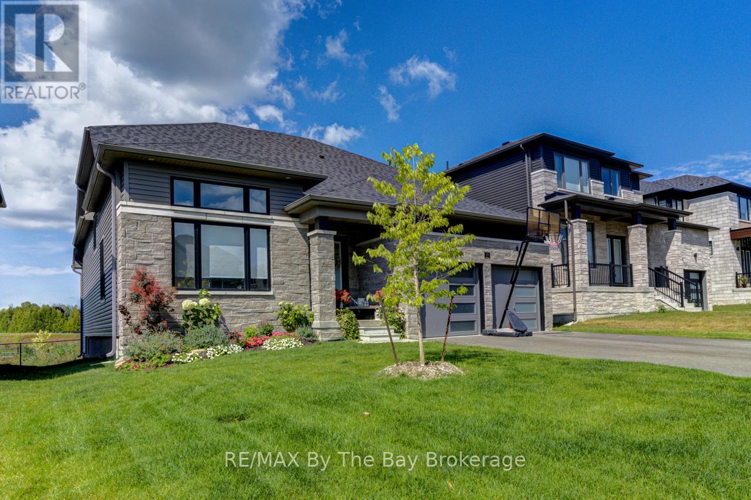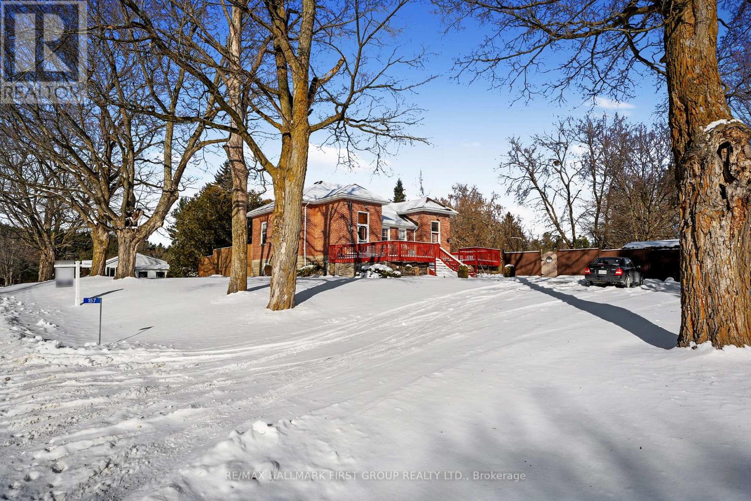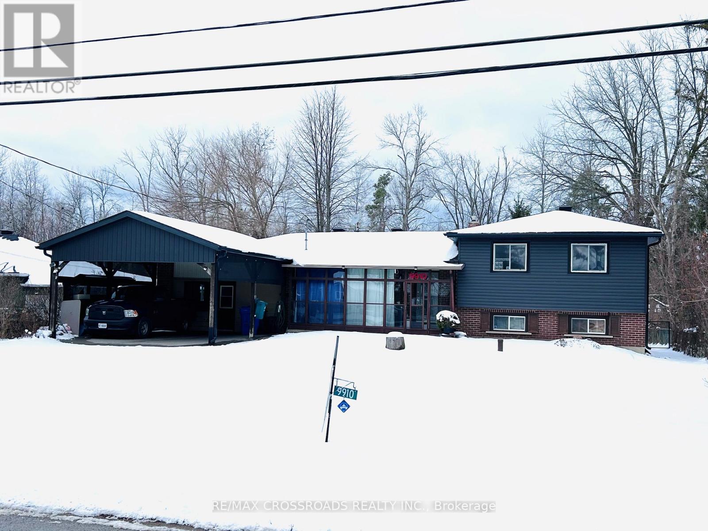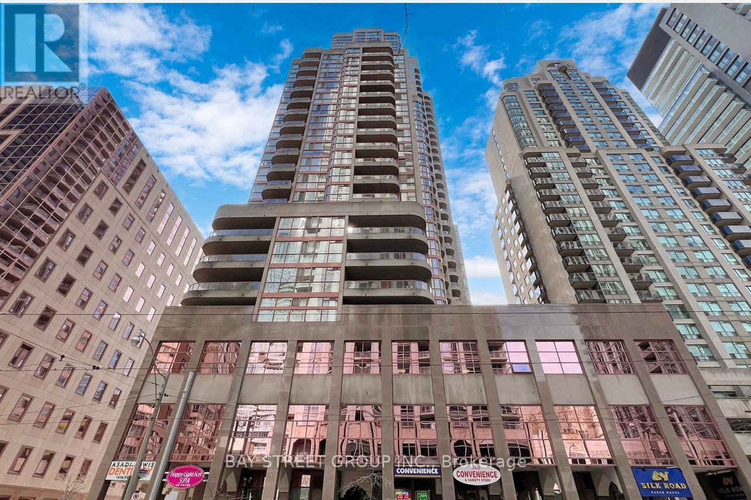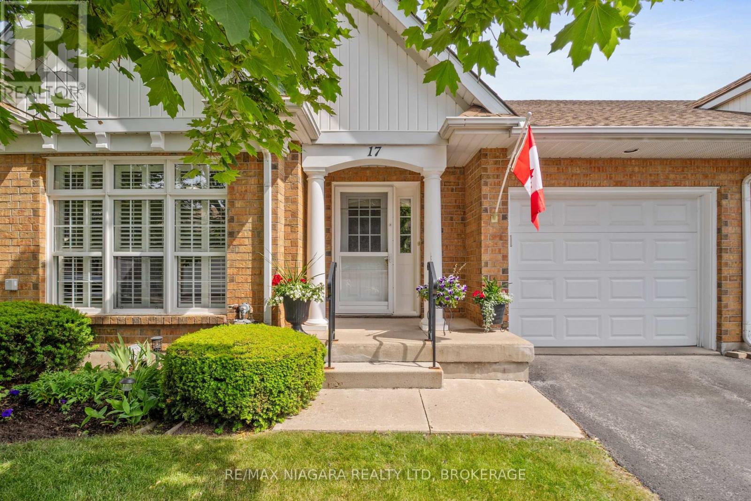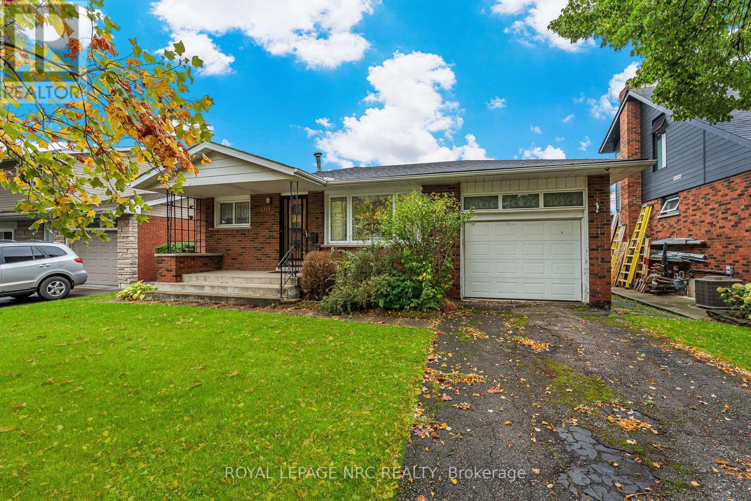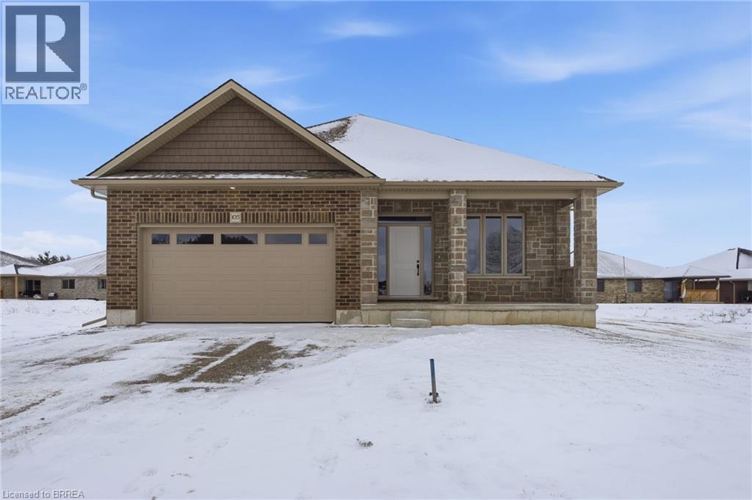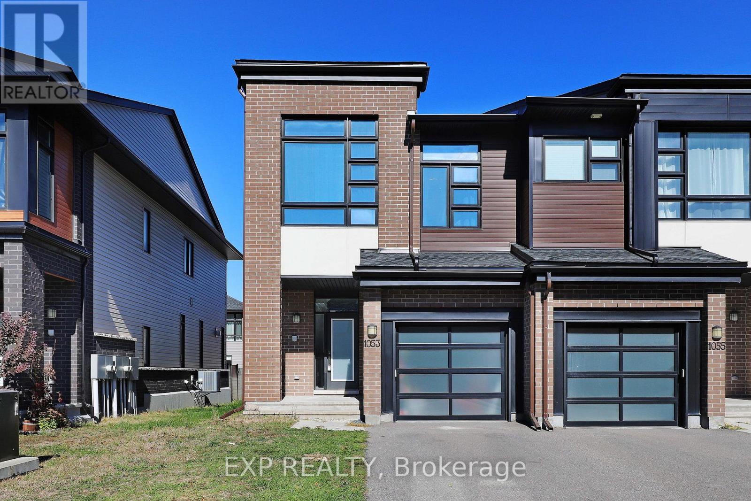3200 Regional Road 56 Unit# 210
Binbrook, Ontario
With an upcoming refresh and new flooring to be installed, this unit is situated in Windwood I a cozy rental building in Binbrook featuring in-unit A/C and heating, in-suite laundry, kitchen appliances, a private balcony, and one parking space. Binbrook offers the beauty of countryside living with modern amenities, conveniently located off Hwy 56 and with a variety of parks and trails nearby. Windwood I is the perfect place to call home, offering a high quality of living at an affordable cost. (id:50886)
Royal LePage Macro Realty
149 St Catharines Street Unit# 10
Smithville, Ontario
Beautifully updated 3 bedroom townhome in central Smithville location within a walking distance to Village Square Plaza or downtown. Everything is brand new: luxury vinyl plank flooring throughout, furnace, air conditioning unit, kitchen, bathrooms, trim, doors, light fixtures, outlets and switches, breaker panel. The kitchen boasts quartz counters, tile backsplash, brand new stainless steel appliances including fridge (with ice and water), stove, dishwasher and microwave. New washer and dryer too. Wall-to-wall cabinets in dining room. (id:50886)
RE/MAX Escarpment Realty Inc.
33 Nicort Road
Wasaga Beach, Ontario
This desirable "Spedody" 4 Bedroom Model by fernbrook & Zancor homes features larger main floor bedrooms, primary closets and primary ensuite bathroom sizes. A beautiful open concept design. This home features over $200K in upgrades, including a premium 50 foot lot backing onto walking trails and pond with water fountain and abundant nature views, 2 bedroom second floor loft with four piece bathroom, High end appliances, hardwood floors, Coffered ceilings in the living room with smooth ceiling throughout the home, Undermount sinks in washrooms, Farmhouse sink in the kitchen, Brushed nickel faucets and shower heads throughout, pot lights in living room family room showers and tubs, outdoor soffit pot lights, frameless glass shower in both primary ensuite and main floor bathrooms,Custom deck stairs to a large poured concrete patio fully fenced back yard with new high quality wood fence on both side, beautifully landscaped gardens with private setting. The current owners have over $1.3M into the home (their loss and your gain) The home is conveniently located just a few minutes drive to amenities and the sandy shore of Georgian bay. Being located just off of Sunnidale road the development has quick access to highway 26. Just a 1.5 hour drive to Toronto, 15 minute drive to historic Collingwood and 20 Minutes to Blue Mountain making this the perfect destination for outdoor activity, entertainment, fine dining and much more. This home is turn key and ready for your enjoyment. Book your showing today and start enjoying the good life. (id:50886)
RE/MAX By The Bay Brokerage
157 Norway Street
Cramahe, Ontario
Once a historic schoolhouse, now beautifully transformed into a one-of-a-kind residence, this home is filled with character and charm, built in the early 1900s and thoughtfully updated for modern living. This unique property features a finished lower level with a separate entrance, ideal for a home-based business, in-law suite, or private guest retreat, as well as a backyard oasis that feels like a world of its own. The open principal living space showcases soaring original hand-hammered tin ceilings that have been powder-coated white, creating an unforgettable statement. Sunlight streams through large windows with custom wood shutters, illuminating the spacious living and dining areas designed for effortless entertaining. The expansive eat-in kitchen features an island with a breakfast bar, pendant lighting, matching appliances, a tile backsplash, and a walkout to the back deck. A cozy breakfast area with exposed brick is the perfect spot for informal family meals. On the main floor, you'll find the primary suite complete with dual closets, a private walkout, and a bathroom. Downstairs, the updated lower level offers a large recreation room with recessed lighting, perfect for lounging or game nights. A spacious bedroom, office or guest bedroom, three-piece bathroom and a powder room, plus a laundry room, provide excellent flexibility for today's needs. The outdoor spaces are just as captivating. A welcoming front deck sets the tone for morning coffee, while the backyard unfolds into a true retreat. Enjoy summer afternoons by the pool with a deck surround, relax beneath mature trees (including fruit trees), or wander through vibrant gardens. A rustic gazebo by the koi pond invites quiet moments, and even a chicken coop adds to the charm of this remarkable property. Ideally located close to schools, amenities, and access to the 401, this home seamlessly blends timeless character with modern convenience, a rare find ready to be cherished. (id:50886)
RE/MAX Hallmark First Group Realty Ltd.
9910 Morning Glory Road
Georgina, Ontario
Welcome to 9910 Morning Glory Rd. Pefferlaw. Lovely four bedroom three bathroom and two kitchens home. Including the main floor, legal one bedroom separate apartment with open concept living room and kitchen plus a four piece bathroom. Heated by electric and hot water radiant. The main part of the house includes 3 bedrooms and two bathrooms a large family room with gas fireplace, Bright kitchen with built in dishwasher, ceiling fan and walk out to backyard. Laundry room and Sauna in the basement. Heating is forced air gas. Nicely landscaped property with large mature tree backyard, interlock in the front and ample paved parking. Located in a quiet neighborhood great for young families, and close to Lake Simcoe. (id:50886)
RE/MAX Crossroads Realty Inc.
1910 - 736 Bay Street
Toronto, Ontario
Sun Filled Corner Suite, 2 Bedrooms, 2 Bathrooms With Parking & Locker At Bay & College. This Split Bedroom Layout Has Spacious Rooms In The Heart Of The Financial & Hospital District, Walking Distance To Universities/Colleges, Yorkville, Public Transportation, Queens Park & Mars. Amenities Include 24 Hr Concierge/Security, Exercise Room, Large Swimming Pool, Sauna, Visitors Parking, Guest Suites, Board Room, Card Room, Party Room, Billiard/Recreation Room & Bicycle Room. (id:50886)
Bay Street Group Inc.
17 - 2684 Mewburn Road
Niagara Falls, Ontario
Welcome to this beautifully designed 2+1 bedroom, 3-bathroom condo bungalow that seamlessly blends contemporary living with cozy comfort. Step through the inviting foyer, leading to the thoughtfully designed front bedroom that features newer vinyl flooring (2020), offers excellent storage with dual closets, and is bathed in natural light from large windows. The 3-piece bathroom conveniently located on the main floor has been recently updated with new flooring and a new toilet. Down the hall you'll find an impressive open-concept kitchen and living area, where soaring slanted cathedral ceilings create an airy, spacious atmosphere. The generous primary bedroom serves as a peaceful retreat, featuring a spacious walk-in closet and a luxurious newly renovated 4-piece bathroom (2024). The lower level opens to reveal a large recreation room, storage room, and flex room that offers endless possibilities. A home office, or additional bedroom includes ample closet space and is serviced by a well-appointed 3-piece bathroom, making it ideal for guests or family members seeking privacy. Step outside to your own private oasis - a cozy backyard featuring a charming deck that's perfect for morning coffee, evening relaxation, or entertaining friends. The peaceful setting provides a quiet escape from the hustle and bustle of daily life. The home has been beautifully maintained, featuring newer appliances, washer/dryer located close to the primary bedroom, and utilities. This exceptional property offers the perfect combination of modern amenities, flexible living spaces, and outdoor tranquility. Outdoor maintenance is effortless with condo living, with snow removal and lawn maintenance taken care of for you. Don't miss this opportunity to own an impeccably maintained home that truly has it all. (id:50886)
RE/MAX Niagara Realty Ltd
269 Rainbow Drive
Hamilton, Ontario
Welcome to 269 Rainbow Drive in the heart of Hamilton! This charming and well-maintained brick bungalow offers 3 spacious bedrooms on the main level, a full bathroom, and a bright eat-in kitchen filled with natural light. A separate side entrance provides excellent potential to create an in-law suite or income-generating rental unit in the lower level, which could easily accommodate 2 additional bedrooms. Enjoy a fully fenced, private backyard perfect for family gatherings or relaxing outdoors. Located just steps from schools, parks, and amenities, and only 5 minutes to the Red Hill Valley Parkway, this home combines convenience with opportunity. Book your private showing today this one wont last! (id:50886)
Royal LePage NRC Realty
105 Vanrooy Trail
Waterford, Ontario
Welcome to Modern Comfort in Waterford! Step into this beautifully crafted two-bedroom 1460 square foot bungalow, proudly built by the reputable Dixon Homes Inc. Designed with both elegance and functionality in mind, this home features a modern open concept layout that blends everyday living with effortless entertaining. From the moment you arrive, the full brick exterior and double car garage set a tone of timeless curb appeal. Inside, 9-foot ceilings elevate the sense of space and light, while luxury vinyl flooring offers style and low-maintenance living throughout the main floor. The kitchen is the heart of the home, complete with quartz countertops that continue into both bathrooms for a cohesive, upscale finish. The primary bedroom serves as a private retreat, boasting a walk-in closet and a spa-like three-piece ensuite with dual sinks. The main bathroom has the additional convenience of a bath/shower set-up and the laundry room is conveniently located on the main floor. Additional features include: covered rear deck perfect for relaxing or entertaining, Sliding glass doors leading to the deck area, paved driveway with space for two additional vehicles, fully sodded yard for move-in-ready landscape, 9’ high basement with potential for custom finishing, and exterior entrance directly to the basement. But the home itself is just the beginning. Located in the charming town of Waterford, you’ll enjoy the serenity of small-town living with the convenience of nearby urban amenities. Waterford is surrounded by natural beauty and is only a short drive from Ontario’s South Coast—including Port Dover, Turkey Point, Long Point, and more. This impressive home offers modern comfort, thoughtful upgrades, and exceptional value—all in a location where community, convenience, and nature meet. Don’t miss your chance to call this beautiful property home. (id:50886)
Pay It Forward Realty
1053 Lunar Glow Crescent
Ottawa, Ontario
Welcome to 1053 Lunar Glow Crescent - a beautifully updated 2020 Urbandale end-unit townhouse that perfectly blends modern design, functional space, and family-friendly comfort in the heart of sought-after Riverside South. Step inside to discover a bright, open-concept main floor featuring upgraded finishes throughout, including elegant flooring, designer lighting, and large windows that flood the home with natural light. The chef's kitchen impresses with stylish cabinetry, quartz counters, a large island, and stainless-steel appliances - ideal for family meals and entertaining alike. Upstairs, you'll find three spacious bedrooms, including a serene primary suite complete with a walk-in closet and luxurious 4-piece ensuite. The additional bedrooms are generous in size and share a sleek, modern main bathroom, while the convenient second-floor laundry makes everyday living effortless.The lower level offers a large recreation space - perfect for movie nights, a home office, or a play area - along with plenty of storage and roughed in and framed bathroom. Outside, enjoy your fully fenced backyard with a storage shed and room to relax or garden, all within a quiet crescent near parks, top schools, and shopping. Built with quality and care, this move-in-ready home offers exceptional value in one of Ottawa's most desirable communities. (id:50886)
Exp Realty
738 Miikana Road
Ottawa, Ontario
Welcome to 738 Miikana Road - a modern, stylish townhome for rent in the highly sought-after community of Findlay Creek! This beautifully designed 3-bedroom home offers a bright, functional layout perfect for families, professionals, or anyone seeking comfort and convenience.Step into an inviting open-concept main floor featuring a sun-filled living and dining area, complete with sleek finishes throughout. The gourmet kitchen is sure to impress - showcasing crisp white quartz counters, stainless steel appliances, double sink, modern tile backsplash, elegant cabinetry, and polished hardwood flooring. A backyard door leads you to your private outdoor patio space, ideal for relaxing or entertaining. Upstairs, the spacious primary bedroom boasts an upgraded ensuite with contemporary fixtures, a walk-in closet, and large windows that fill the room with natural light. Two additional well-sized bedrooms provide the perfect setup for kids, guests, or a home office. The fully finished lower level offers an additional cozy living space with a gas fireplace - perfect for movie nights or extra comfort during Ottawa winters. Enjoy the convenience of in-unit laundry and an attached garage for easy parking year-round. Located just minutes from parks, schools, trails, shops, and everyday amenities, this home puts you in the heart of one of Ottawa's fastest-growing neighbourhoods. A must-see! Schedule your visit today and experience the charm of 738 Miikana Road. (id:50886)
Exp Realty
114 Harold Valley Drive
Ottawa, Ontario
Welcome to 114 Harold Valley Drive - where simple, stress-free living meets comfort and peace of mind. This bright, well-kept, almost-new mobile home is tucked into a quiet, friendly community in the Kinburn area and offers an ideal lifestyle for those who want low maintenance without compromise. Built in 2020 and thoughtfully upgraded, this home lets you move in and relax knowing the big-ticket items are already taken care of. Recent improvements include a new heat pump and A/C (2025), transfer switch and back-up generator (2023), multiple decks (2021 & 2022), eavestroughs (2021), and a water filtration system (2020) - all adding up to true worry-free ownership. Inside, the open and functional layout is filled with natural light. The kitchen features a gas stove and flows comfortably into the living area, making everyday living easy and inviting. Two well-sized bedrooms, a full bathroom, and a convenient laundry area round out the space - perfectly sized for effortless day-to-day living. Set on a 70 x 140 ft lot, there's plenty of outdoor space to enjoy morning coffee on the deck, tend a small garden, or simply soak in the peaceful treed surroundings. Residents love the relaxed pace, strong sense of community, and the convenient access to Carp, Arnprior, Kanata, and Highway 417. Whether you're downsizing, buying your first home, or looking for a manageable, affordable alternative to traditional housing, this property delivers comfort, value, and peace of mind. Lot Fees are $525.00/month and cover water, garbage collection, park maintenance, and sewerage. (id:50886)
Solid Rock Realty

