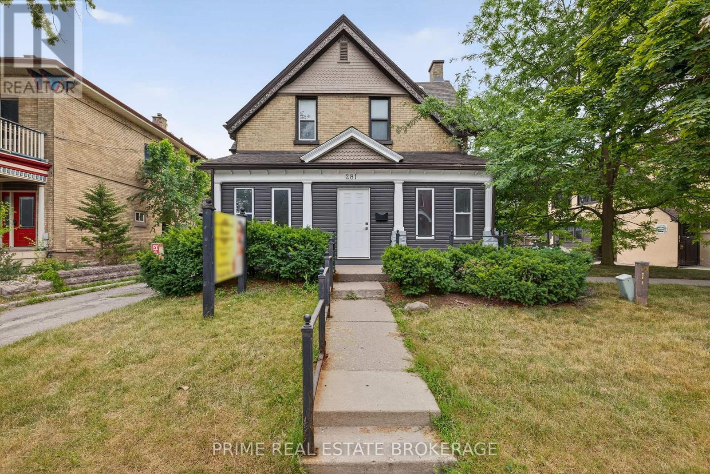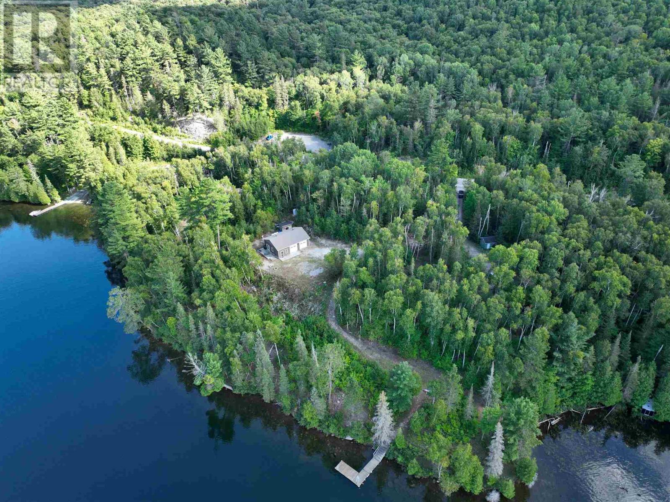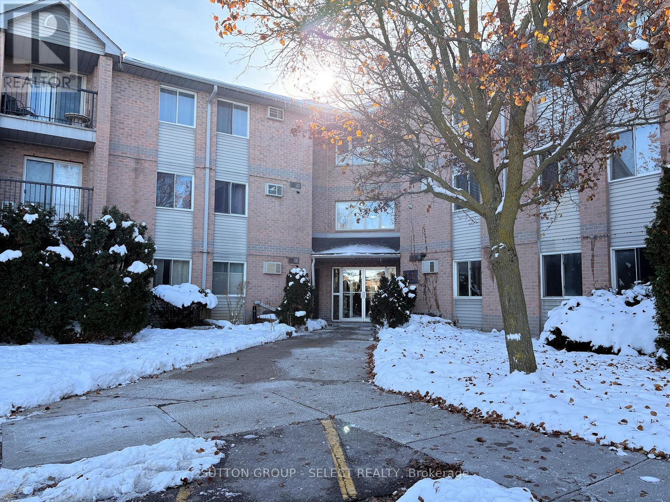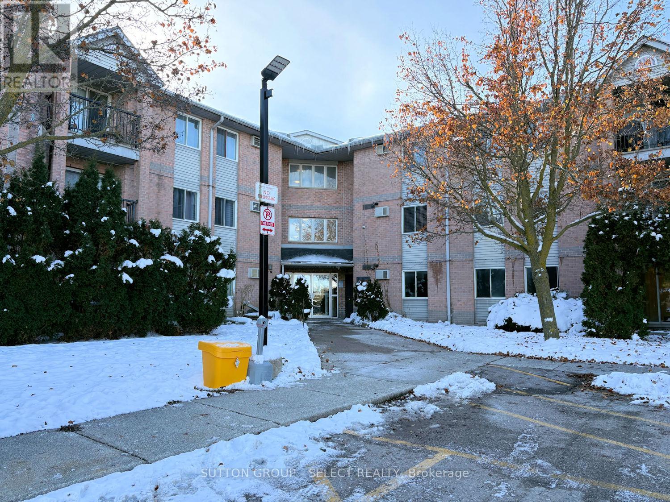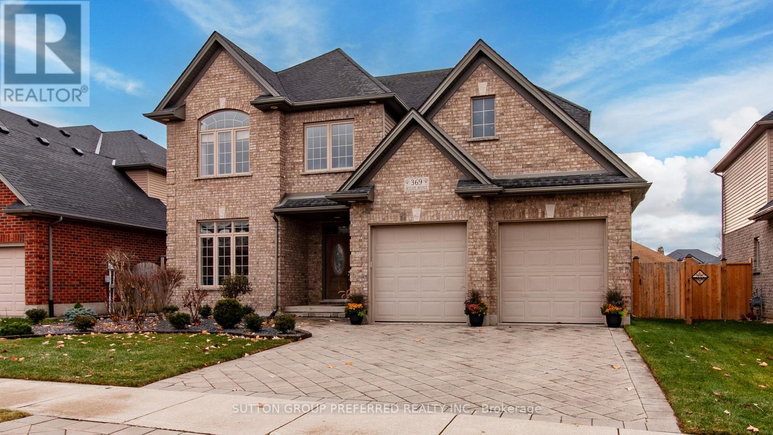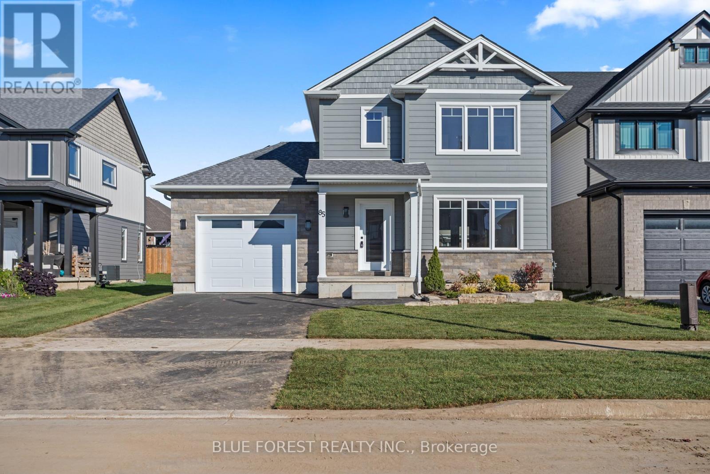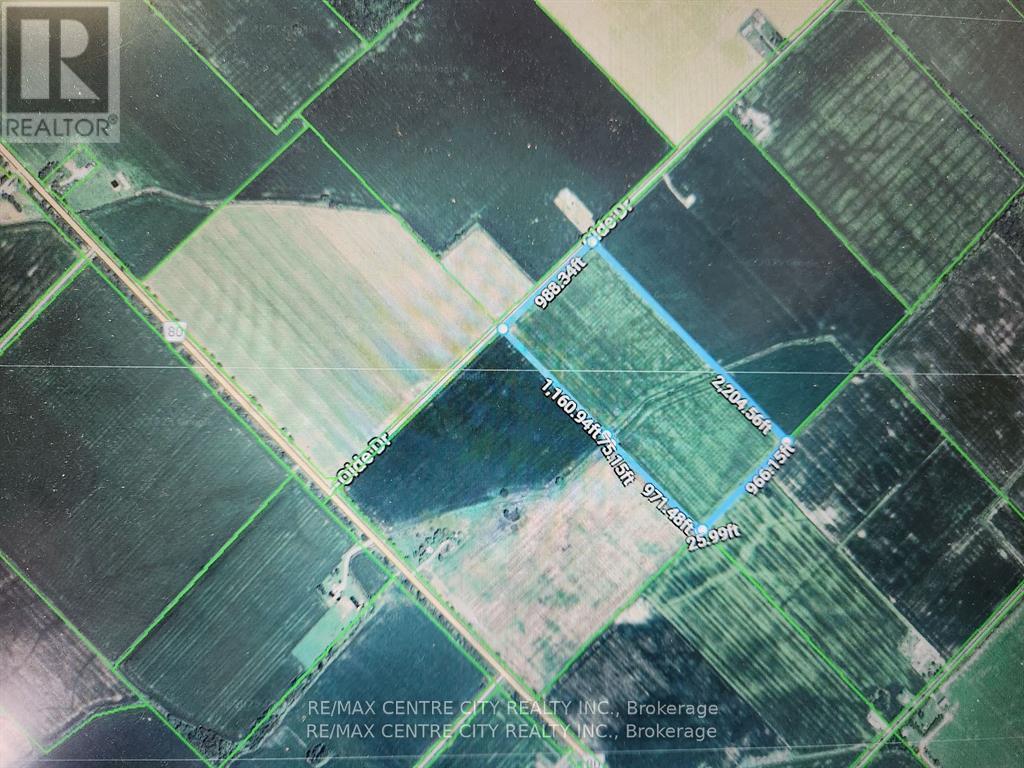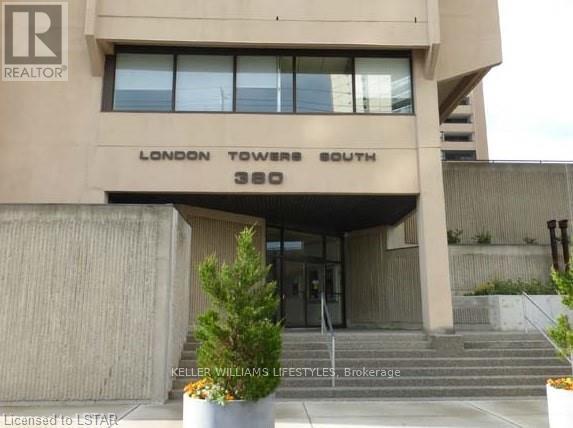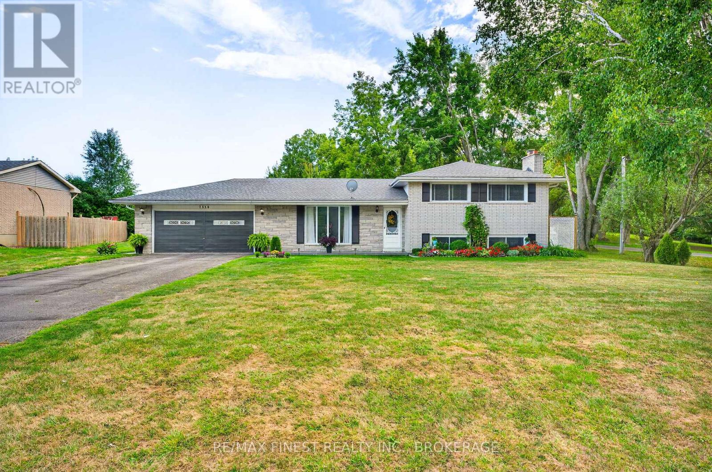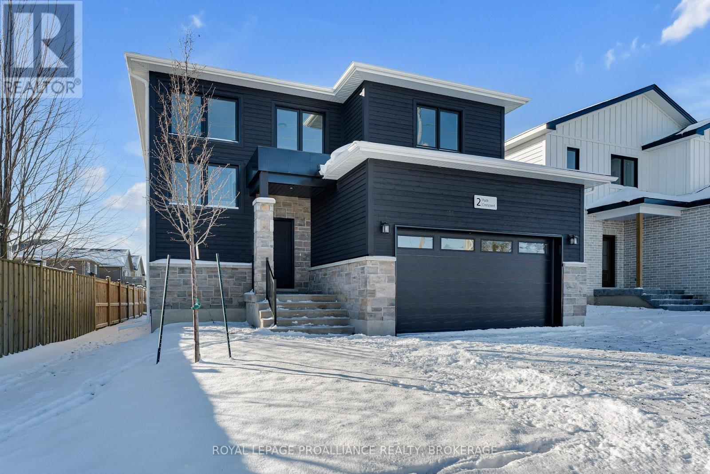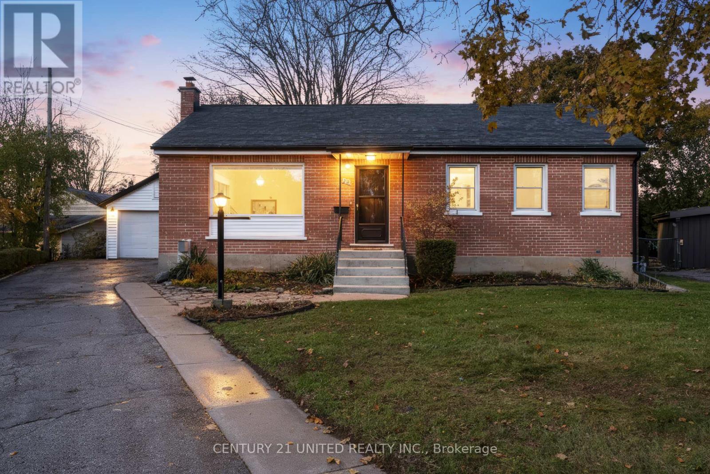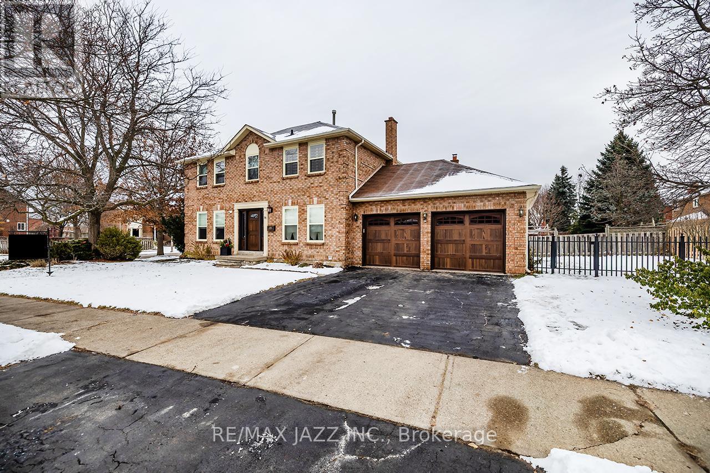281 Oxford Street E
London East, Ontario
Prime North Downtown Location with Mixed-Use Potential! This beautifully maintained two-storey converted residence is perfectly positioned for professional office use or a live-work setup and it carries R3-1/OC4 zoning, allowing for a range of options including office, duplex, triplex, or even student rental conversion. The property also has City approval for use as a personal service business, such as a salon or similar service, giving buyers even more flexibility. Spanning 2,542 sq. ft. plus a partially finished lower level (466 sq. ft.), this building offers 8 private rooms across two levels and four washrooms, ideal for medical, legal, consulting, or wellness professionals. Upgrades include solar tube skylights, perimeter security lighting, newer roof shingles, and a dedicated HVAC system for the second floor (2018). With high visibility on Oxford Street, just east of Richmond, and 5 on-site parking spaces, this is a rare opportunity in a thriving urban area. Whether you're an owner-operator, investor, or seeking a smart live-work or income-generating conversion, this property delivers flexibility and location. (id:50886)
Prime Real Estate Brokerage
944 Dunlop Shores Rd
Elliot Lake, Ontario
Welcome to your waterfront retreat! This 3+ acre parcel offers stunning views of Dunlop Lake and an impressive 633 feet of water frontage, providing endless opportunities for outdoor living and water adventures. A 1200 square-foot camp/garage built in 2014 sits on the property and features a cozy open concept living space that comes fully furnished. Enjoy tasteful finishes like tile flooring, wainscoting, and whitewashed ceilings, highlighted by a propane fireplace that adds warmth and ambience. The double car heated garage adds practicality and space for all of your toys. Step outside to relax on multiple decks, a perfect spot to savor sweeping lake views or envision your dream home on this private lot that borders Crown land, ensuring peace, space, and privacy. Whether you’re seeking a serene waterfront getaway or a future build opportunity, this property makes your dream of owning a waterfront oasis within reach. Don’t miss the chance to make Dunlop Lake living a reality. (id:50886)
Oak Realty Ltd.
207 - 2228 Trafalgar Street
London East, Ontario
Welcome to 2228 Trafalgar, a charming apartment style condominium nestled on the edge of the city. With a cozy, functional layout, this fully renovated 3 bedroom 1.5 bath unit offers great space and an amazing list of upgrade. Inside, you'll find a bright and inviting open concept floor plan with plenty of natural light, gas fireplace with quartz surround and a covered balcony creating the perfect little outdoor space. The well-appointed kitchen boasts stainless steel appliances including over-the-range microwave, soft close doors and drawers, quartz countertops and backsplash. Generously sized bedrooms with mirrored sliding closet doors and a window air conditioner sleeve in the primary bedroom. Spa-like bathroom with pot lights and heated mirror, And, your very own in suite laundry and storage room. All appliances are brand new. Condo fee is $456/mth and includes water, one parking space, security controlled front entrance, and an outdoor pool. Property tax is $1811/yr. (id:50886)
Sutton Group - Select Realty
109 - 2230 Trafalgar Street
London East, Ontario
Welcome to 2230 Trafalgar, a charming apartment style condominium nestled on the edge of the city. With a cozy, functional layout, this fully renovated 2 bedroom offers comfortable living space and an amazing list of upgraded finishes! Inside, you'll find a bright and inviting open concept floor plan with plenty of natural light, gas fireplace with quartz surround and a covered walkout patio creating the perfect little outdoor space. The well-appointed kitchen boasts stainless steel appliances including over-the-range microwave, soft close doors and drawers, quartz countertops and backsplash. Generously sized bedrooms with mirrored sliding closet doors and a window air conditioner sleeve in the primary bedroom. Spa-like bathroom with pot lights and heated mirror, And, your very own in suite laundry and storage room. All appliances are brand new. Condo fee is $304/mth and includes water, one parking space, security controlled front entrance, and an outdoor pool. Property tax is $1391/yr. (id:50886)
Sutton Group - Select Realty
369 Skyline Avenue
London North, Ontario
Stunning Former Westell Builder's Model Home ,Featuring Grand Double-Door Entry and Spacious Foyer. Enjoy entertaining in the living area of 3500-4000 open-concept main floor with large family room, chef-style kitchen with oversized center island and tray ceiling. separate formal dining and living rooms is great flow to the kitchen and family room for entertaining .Eat in kitchen with patio door leading to big deck and fully fenced yard. Ground to ceiling big windows give the beautiful sunlight to brighten your day . you will also appreciate the warmth and charm of hardwood flooring on the main level upper level hallway has hardwood and elegant overlook to the family room below. Upper level offers an expansive primary bedroom with tray ceiling and 5-piece spa ensuite, walk-in closet, rest of the bedrooms are all good size make a great living space for the family Finished basement includes a large recreation/family area and a huge gym space, perfect for entertainment and wellness. A beautifully designed, luxury home with exceptional layout and premium model-home details throughout. (id:50886)
Sutton Group Preferred Realty Inc.
85 Acorn Trail
St. Thomas, Ontario
Welcome to "The Signal" by Karwood Homes - a beautifully designed two-story residence located in the highly sought-after Harvest Run community of St. Thomas. Only two years new, this 1,428 sq ft home blends modern style, functionality, and comfort to create the perfect space for today's lifestyle. Step inside to an inviting open-concept main floor featuring a bright living area with large windows that fill the space with natural light. The contemporary kitchen offers generous counter space, a central island for casual dining, sleek cabinetry and a walk-in pantry for added storage. The adjoining dining area opens directly to the private concrete patio - an ideal setting for morning coffee or evening entertaining. Upstairs, you'll find well-proportioned bedrooms including a spacious primary suite with a walk-in closet, complemented by a modern main bathroom. The unfinished lower level offers endless possibilities for customization, already equipped with a rough-in for a 3-piece bath - perfect for a future recreation room, gym or guest suite. Outside, the property has been beautifully enhanced with brand-new professional landscaping and a freshly installed driveway, adding to the homes curb appeal and providing a low-maintenance, polished exterior you'll be proud to come home to. Located in a family-friendly neighbourhood close to schools, parks, shopping and easy access to London and Port Stanley, this home presents an incredible opportunity to own a nearly new property in one of St Thomas's most desirable developments. Move-in ready, stylish and built for modern living - The Signal at Harvest Run is ready to welcome you home. (id:50886)
Blue Forest Realty Inc.
Royal LePage Signature Realty
3869 Olde Drive
Southwest Middlesex, Ontario
50 +/- workable acres for sale just west of Glencoe. Systematically tiled 6-7 years ago. Tile maps available. Clay loam soil. Level terrain. A perfect add to your existing holdings. (2025 corn crop not included) (id:50886)
RE/MAX Centre City Realty Inc.
603 - 380 King Street
London East, Ontario
Affordable and spacious one bedroom condo in Downtown London. Great location for professionals working downtown or retirees looking for a condo within walking distance of shopping, parks, public transit, libraries and more. The open and spacious layout gives the unit an airy feel and a partition wall in the bedroom allows you to create a separate space for an office or nursery. The huge balcony means you can always step outside for a breath of fresh air or enjoy a morning coffee outdoors. This building features an indoor pool, sauna, exercise room and convenience store on site. Condo fee includes heat, hydro, water, cable TV and more so you can budget with confidence. Whether you are looking to climb the property ladder, start your investment portfolio or downsize, this unit has you covered. (id:50886)
Keller Williams Lifestyles
7350 County Road 2
Greater Napanee, Ontario
Welcome to 7350 County Road 2 in Greater Napanee, Ontario! This charming bungalow is located just minutes from downtown Napanee, with an easy commute to Kingston, and offers a perfect blend of comfort and convenience. This lovingly maintained home features 3 bedrooms and a 5piece bathroom complete with a relaxing soaker tub. The lower level is fully finished, showcasing a cozy electric fireplace and a convenient walkout to the backyard, making it an ideal space for entertaining or relaxing with family. A 2 piece bathroom in the basement, as well as laundry room, adds to the functionality of the layout. Step outside to enjoy the landscaped property, providing great curb appeal and a serene setting for outdoor living. With its prime location close to town amenities, schools, and parks, this property is perfect for families or first time buyers who are looking for country living but close enough to town! (id:50886)
RE/MAX Finest Realty Inc.
2 Park Crescent
Loyalist, Ontario
A rare opportunity to own a showcase home by Concord Homes. Welcome to this stunning 2500 sq.ft. 2 storey residence, crafted by one of Kingston's finest builders. Located on a quiet street in Amherstview, this custom-built home offers quality finishes and exceptional craftmanship throughout. Open concept main floor featuring a modern kitchen with a central island, quartz countertop, walk-in pantry and stylish cabinetry. Patio doors to composite deck. Seamless flow to the dining area and inviting family room. Upstairs, a hardwood staircase leads to 4 generous sized bedrooms including a spacious primary suite complete with a wood feature wall, walk-in closet and a sleek ensuite bathroom with a glass shower. The upper-level laundry room adds convenience with built-in cabinetry. Situated just steps from schools, parks and shopping, this home offers the perfect blend of style, comfort and location. (id:50886)
Royal LePage Proalliance Realty
821 Schneider Place
Peterborough, Ontario
Nestled on a quiet cul-de-sac in Peterborough's north end, 821 Schneider Place is a thoughtfully updated bungalow that offers comfort, flexibility, and potential. The main floor features three bedrooms, while the finished lower level includes a fourth bedroom and a three-piece bathroom. A separate side entrance adds versatility for extended family, guests, or potential income use, making this home appealing to first-time buyers, downsizers, or investors.The interior is bright and inviting, with updates that make daily living easy while leaving room to personalize. The detached garage provides excellent storage, a workshop area, or creative space, and the private backyard is framed by mature trees, offering space for relaxing, gardening, or entertaining. Set in a convenient location close to schools, parks, trails, shopping, and restaurants, the property combines quiet, neighbourhood living with easy access to city life. Whether you're looking for a comfortable single-level design, a flexible layout with income potential, or a home that balances lifestyle and practicality, 821 Schneider Place delivers a thoughtful blend of comfort, opportunity, and possibility. (id:50886)
Century 21 United Realty Inc.
81 Burgby Avenue
Brampton, Ontario
Pride of ownership! Meticulously Maintained! This spacious 3-bed, 3-bath all-brick home has great curb appeal and is on a great, fully fenced corner lot with 66' of frontage in Northwood Park. Functional layout with an eat-in kitchen and walkout to the back yard, a large family room with a wood-burning fireplace. Main floor laundry room with entrance to garage and outdoor side entrance. Large unfinished basement with huge potential. Large double-car garage with one automatic garage door opener. Brand new windows ('25), shingles approx. 15 years, newer front and garage doors.. Flexible closing! Close to shopping, schools, transit and GO Train. Pre-list inspection report available upon request! (id:50886)
RE/MAX Jazz Inc.

