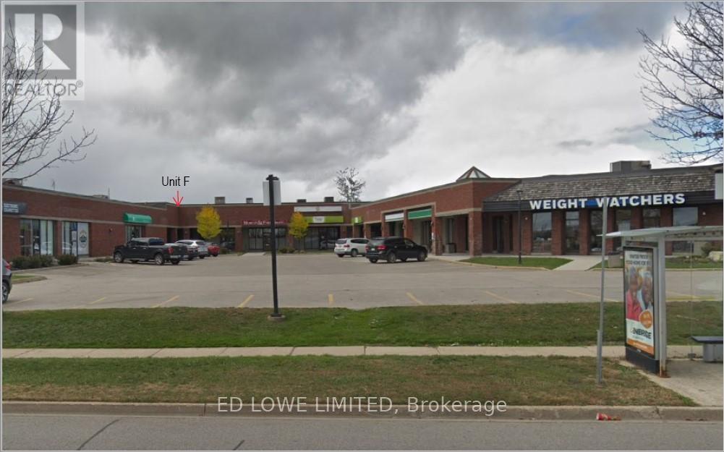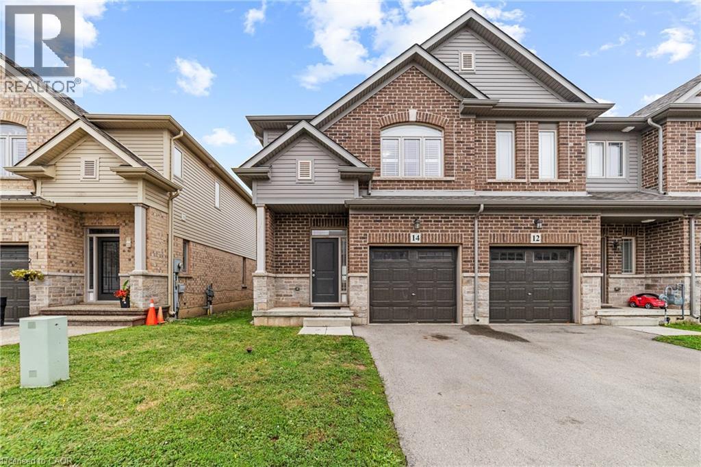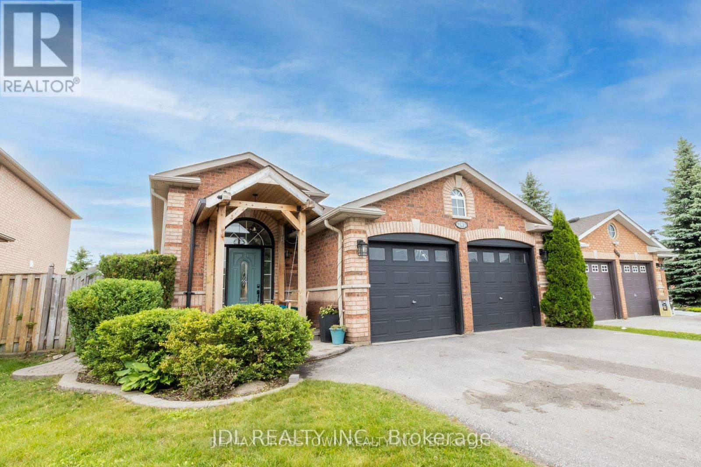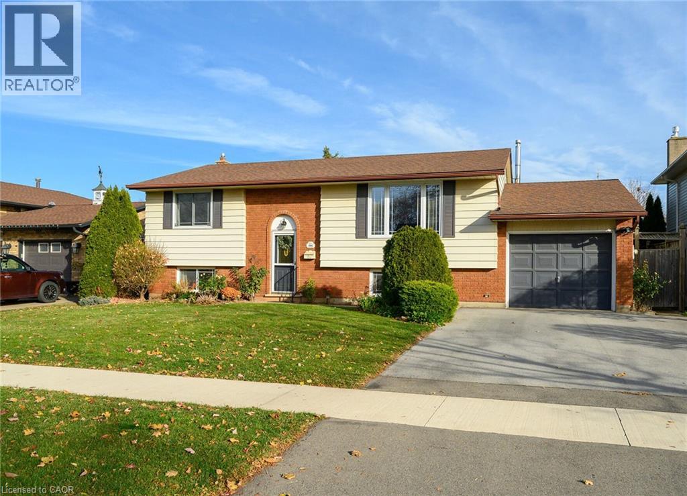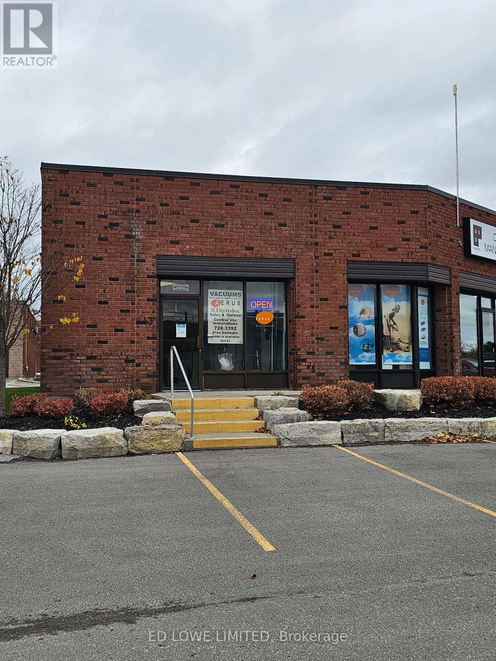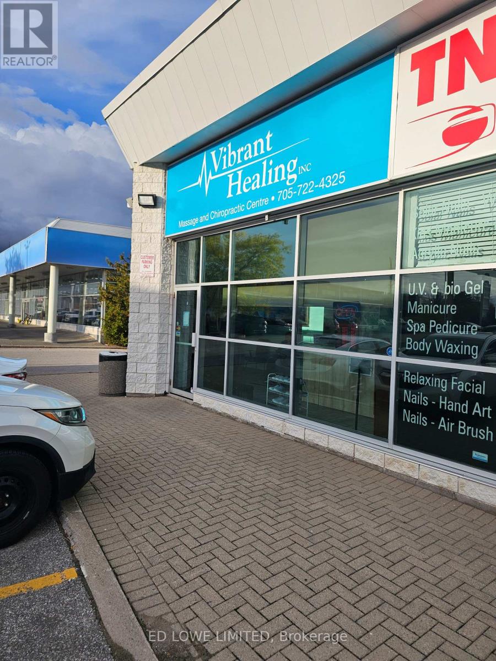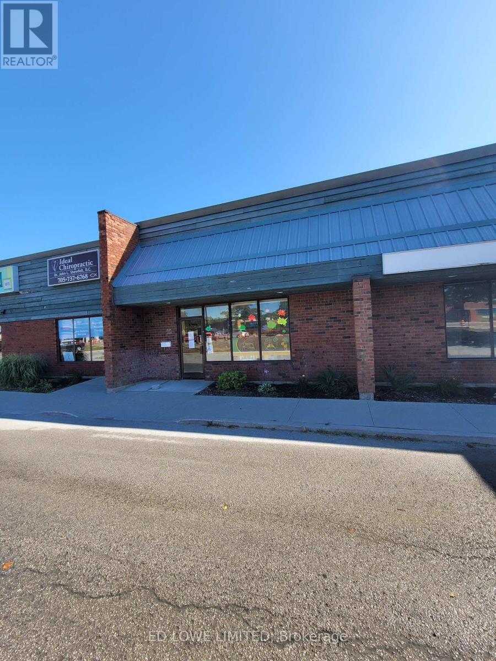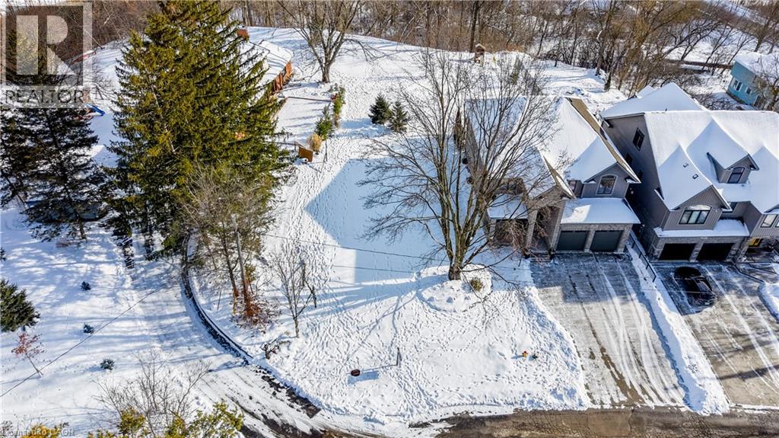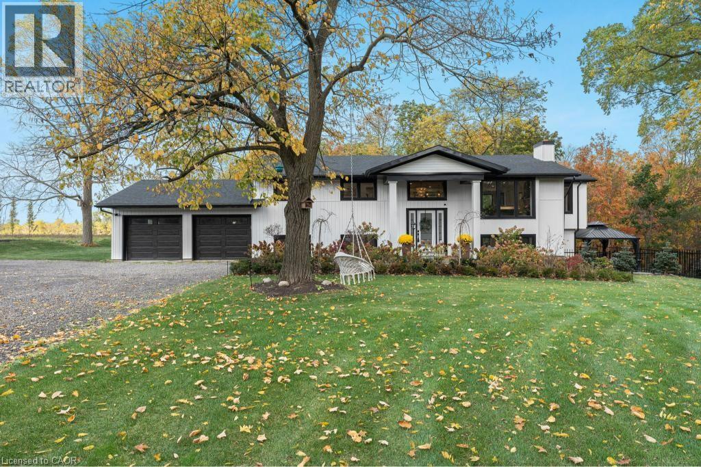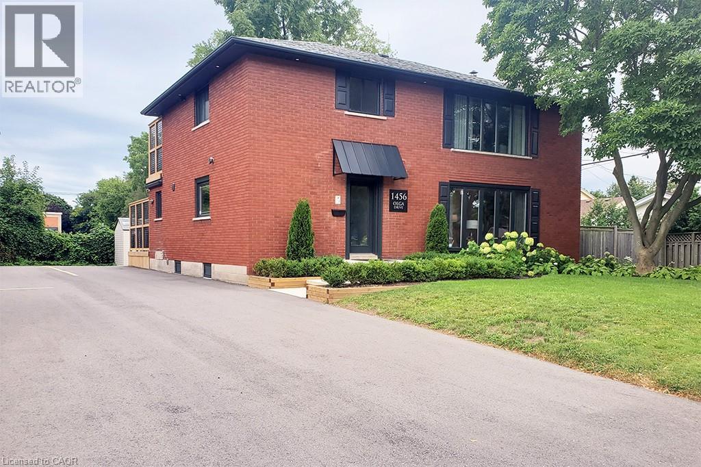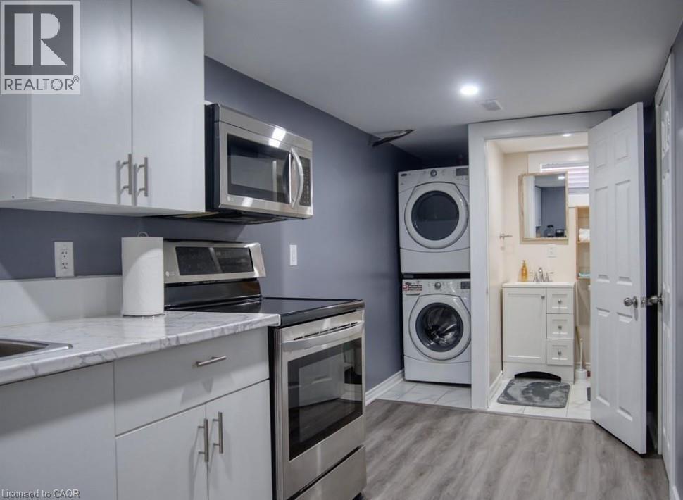F - 4 Cedar Pointe Drive
Barrie, Ontario
1,107 s.f. of office space in Cedar Pointe Business Park. Fantastic location with exposure to Dunlop St W and easy access to Highway 400 and the rest of the City. 798 s.f. additional mezzanine at no charge. $16.50/s.f./yr & $8.66/s.f./yr + HST. Pylon sign additional $40 per month, per sign. (id:50886)
Ed Lowe Limited
613 - 55 Cedar Pointe Drive
Barrie, Ontario
1,715 s.f. of bright space with lots of windows & skylights. Building fronts on Hwy 400. Common area washrooms, granite foyer, lots of parking. Renovated A Class office building in Cedar Point Business Park. $16.50/s.f. plus TMI - $12.72/s.f. Pylon sign additional $40 per month, per sign. (id:50886)
Ed Lowe Limited
14 Serenity Lane
Hannon, Ontario
Welcome to 14 Serenity Lane – a beautifully maintained 3-bedroom, 2.5-bath freehold townhouse that combines modern living with everyday convenience. Perfectly situated near top-rated schools, parks, shopping, and major highways, this home offers the lifestyle today’s buyers are searching for. The main floor showcases elegant porcelain tiles and new flooring throughout, complementing the open-concept kitchen with stainless steel appliances and floor-to-ceiling cabinetry—an ideal space for both entertaining and family living. An oak staircase leads to the upper level, featuring three generous bedrooms, including a primary suite with a private 3-piece ensuite, plus the convenience of second-floor laundry. The unfinished basement provides excellent storage with endless potential to customize to your needs. Additional highlights include California shutters, a low-maintenance backyard, and a bright, open layout with quality finishes. Move-in ready and meticulously cared for, this turnkey home is waiting for its next chapter. Don’t miss your opportunity to make it yours! (id:50886)
Real Broker Ontario Ltd.
Upper - 241 Emms Drive
Barrie, Ontario
Located in the highly sought-after Holly neighbourhood, this beautiful main-floor legal duplex is just a short walk to parks, schools, shopping, restaurants, and community centers, with easy access to the highway.Enjoy a welcoming front porch with a newly built cedar entrance and a cozy porch swing. The foyer features a large walk-in closet, perfect for storage.The cottage-style eat-in kitchen has solid hickory cabinets, leathered granite countertops, abundant counter space, a cedar plank ceiling, and smudge-proof stainless steel appliances. Step out to the backyard deck for dining or entertaining, with the BBQ conveniently located on the lower deck.The spacious primary bedroom offers a walk-in closet, a cozy fireplace, and an auto-cleaning mirror. The two additional bedrooms were freshly painted just two years ago, providing bright and comfortable living spaces. (id:50886)
Jdl Realty Inc.
5083 Hartwood Avenue
Beamsville, Ontario
IMPECCABLE RAISED RANCH IN MOST DESIRABLE AN ESTABLISHED NEIGHBORHOOD on pool-sized property. Conveniently located near the downtown core, park & conveniences. Large windows to bring in the light. Great eat in kitchen with abundant cabinetry. Sliding doors from kitchen lead to a fabulously private fully-fenced backyard, gazebo (new 2021), & expansive patio. Good size bedrooms. Open staircase to lower-level leads to bright rec room with oversized windows, free-standing gas fireplace and French doors, additional bedroom & bathroom. Walk-up leads to serene backyard. ADDITIONAL FEATURES INCLUDE: C/air (new 2020), Furnace & humidifier (new 2016), water heater owned (new 2017), new windows 2008, new roof shingles 2013, garage door opener 2021, kitchen fridge 2022. Washer/dryer. C/vac, all window treatments, shed, 2 full baths, double paved driveway, 1.5 car garage. A pleasure to show! (id:50886)
RE/MAX Garden City Realty Inc.
43 - 35 Cedar Pointe Drive
Barrie, Ontario
864 s.f. of excellent retail or office space in Cedar Point Business Park. End unit. Ample parking and signage opportunity. Central Barrie location with easy access to Highway 400. Signage & exposure facing Hwy 400. Well-maintained complex with strong tenant mix. Pylon Signage: $40/month per sign (optional). $16.50/s.f./yr + tmi $8.58/s.f./yr. Tenant pays utilities. (id:50886)
Ed Lowe Limited
A - 12 Commerce Park Drive
Barrie, Ontario
Excellent opportunity to lease 1,403 square feet of high-visibility commercial retail space in a busy South Barrie power centre. Perfect for retail, professional services or specialty uses. Located at the corner of Bryne Drive and Commerce Park Drive, this plaza benefits from strong traffic and proximity to major national retailers like Walmart, Sobeys, Galaxy Cinemas, Park Place and more. Ample Parking. $19.95/SF + TMI $8.95/s.f./yr. Tenant pays utilities. Annual escalations on net rent. (id:50886)
Ed Lowe Limited
22 - 15 Cedar Pointe Drive
Barrie, Ontario
2,447 s.f. retail/office space available in the Cedar Pointe Business Park. Great frontage on Cedar Pointe Dr. Central Barrie Location With Easy Access to Highway 400. Easy access to Highway 400. Ideal for retail or office use. Ample parking and signage opportunity. Well-maintained complex with strong tenant mix. Base Rent: $17.00/sq. ft./year + TMI: $8.53/sq. ft./year +HST. Tenant pays utilities. Pylon Signage: $40/month per sign (optional) . (id:50886)
Ed Lowe Limited
54 Roos Street
Kitchener, Ontario
Nestled in a rare picturesque setting, this exceptional building lot offers a harmonious blend of natural serenity and scenic views. Build your dream home so that you can wake up each day to the sounds of nature, with frequent visits from local wildlife grazing along the edges of the property. This lot provides an ideal canvas for a custom residence and a truly unique opportunity for those who value privacy, beauty, and the peaceful rhythms of the outdoors. Lot size is 38.50 frontage x 193.52 x 46.05 x 188.08. (id:50886)
Coldwell Banker Peter Benninger Realty
3169 King Street
Vineland, Ontario
**MUST SEE**WATCH VIRTUAL TOUR** 5 Acres. Ravine Lot. Re-Designed Home In Wine Country. Imagine driving down your private laneway, to your very own 5+ acre treelined estate filled with private trails and unforgettable views. This is 3169 King St in Vineland, a secluded residence minutes from award-winning restaurants, Jordan Station & Vineland, yet in a world of its own. The modern home is bright & welcoming, an updated raised ranch bungalow that makes you and your guests feel like you're living in the canopy. This renovated home features 4 bedrooms and 3 full bathrooms. The entertainer's living room features an open concept design with a dining room and sunroom overlooking your private ravine. The primary suite and guest bedrooms are exceptional. Downstairs, a bright family room with egressed windows features a fireplace, 2 additional bedrooms, and a walkout that brings nature to your doorstep. Stepping into the backyard, you have a private patio, fire pit, oversized yard & paths to access your private hiking trails. Easy access to the QEW, Toronto, Buffalo, and Niagara-on-the-Lake. A home like this will live in your family for generations. (id:50886)
Exp Realty Of Canada Inc
1456 Olga Drive Unit# 1
Burlington, Ontario
FULLY FURNISHED short or long term Rental - Stunning Luxury 1-Bed, 1-Bath Suite Located In Boutique Building. Elegantly Appointed And Beautifully Upgraded Suite Features A Purposeful Layout With Wide Plank Luxury Vinyl Hardwood Throughout The Open Concept Kitchen, Living Room And Office Nook.This Bright And Spacious Fully Furnished Suite Features A Comfortable Living Space With Large Sectional Sofa, Display Shelving, Smart TV, And Contemporary Office Desk. Enjoy The Chef-Style Kitchen, Complete With Floor To Ceiling White Shaker Cabinetry, Premium Quartz Countertop And Large Waterfall Island, Full-Sized Stainless-Steel Appliances, Including Dishwasher And Built-In Microwave, Tile Backsplash And Under cab Lighting. Large Primary Bedroom Is Serene With Neutral Colour Palette, Nightstands, Quality Linens, And Plenty Of Storage With A Wall-To-Wall Closet. Spa-Inspired Bathroom With Glass Walk-In Shower Featuring Rain Head, Adjustable Handheld Shower Arm And Modern Quartz Double Vanity. Separate Laundry Room With Full-Sized Washer And Dryer. Suite Includes 2 Car Parking. Located Steps To The Exquisite Downtown Burlington Waterfront, Spencer Smith Park, Boutique Shops, Restaurants, QEW, 403, 407 And Go. No Smokers. (id:50886)
Keller Williams Edge Realty
651 Upper Ottawa Street Unit# B
Hamilton, Ontario
Welcome to this beautifully renovated apartment situated in a highly desirable neighbourhood in Hamilton. Featuring an open concept living/dining area, perfect for entertaining family and friends. The kitchen is fully equipped with stainless steel appliances. This 2 bed 1 bath unit is move in ready for you and your family! Conveniently situated close to bus stops, schools, parks, stores and more. Looking for respectful and clean tenant. Book for a private viewing now! (id:50886)
Keller Williams Complete Realty

