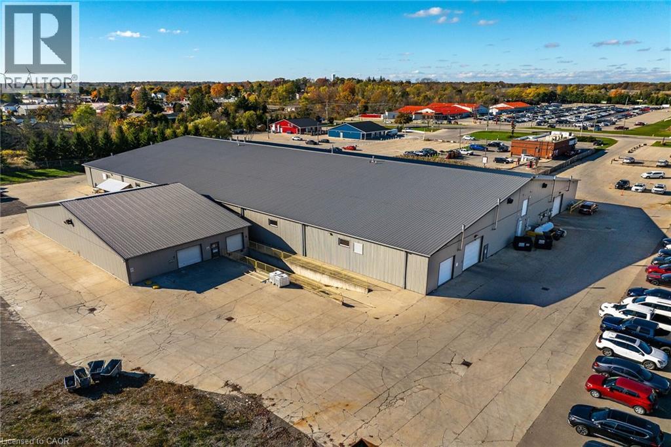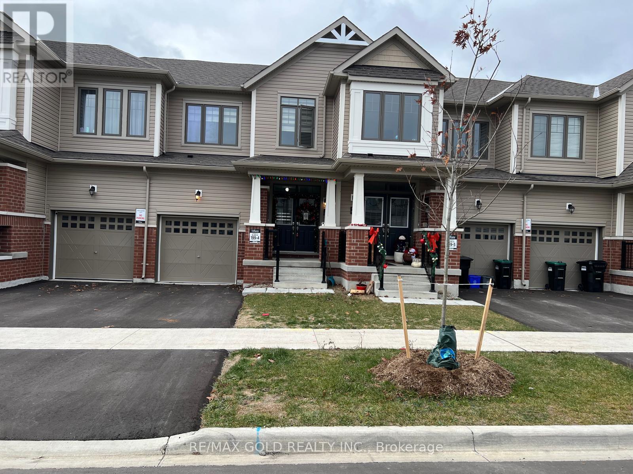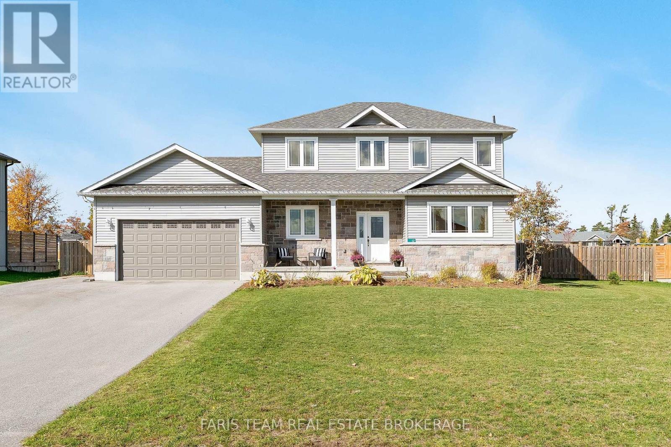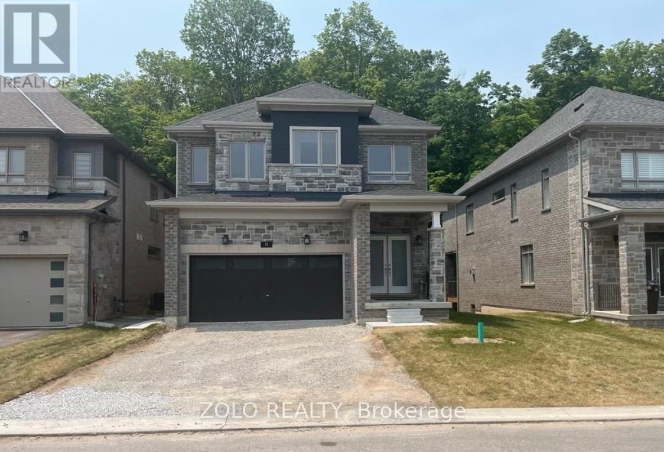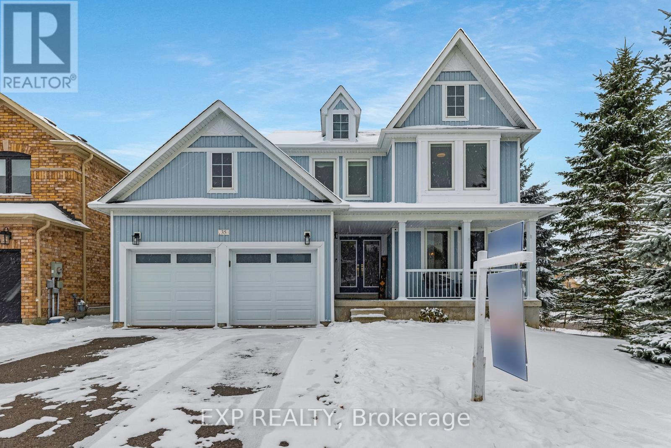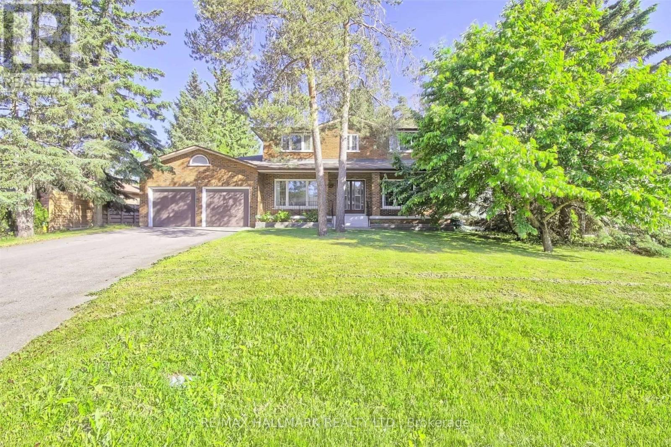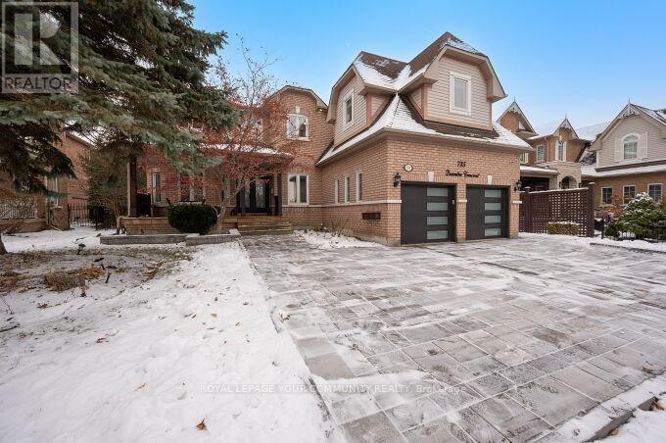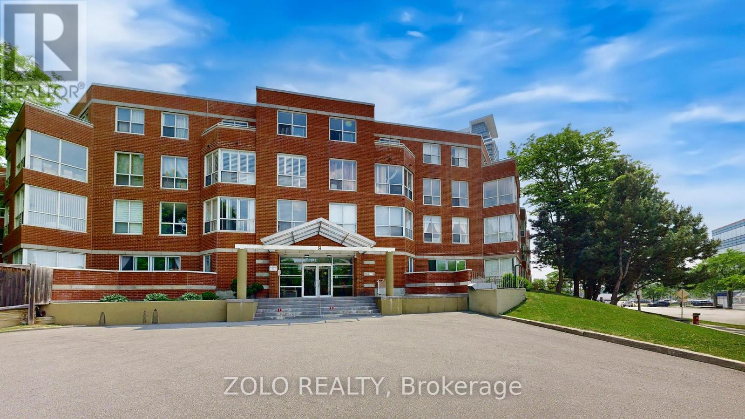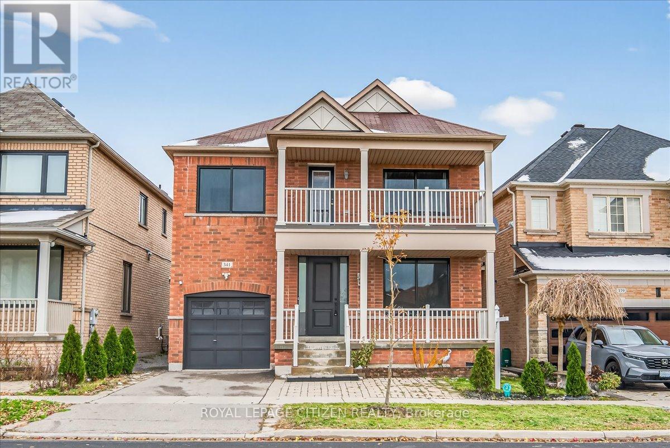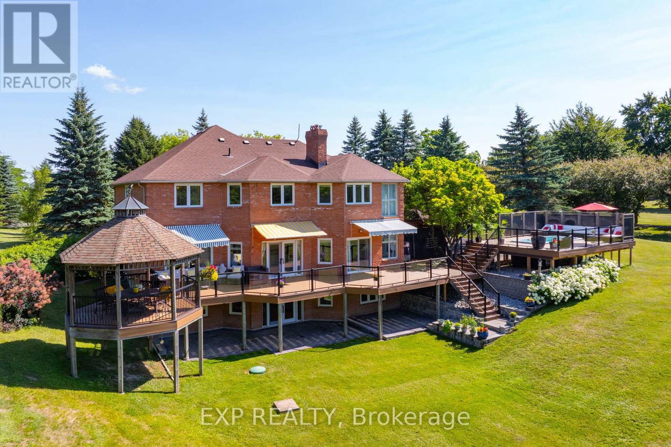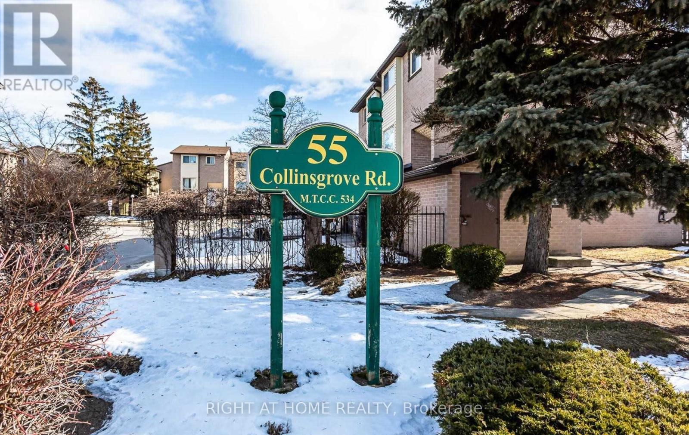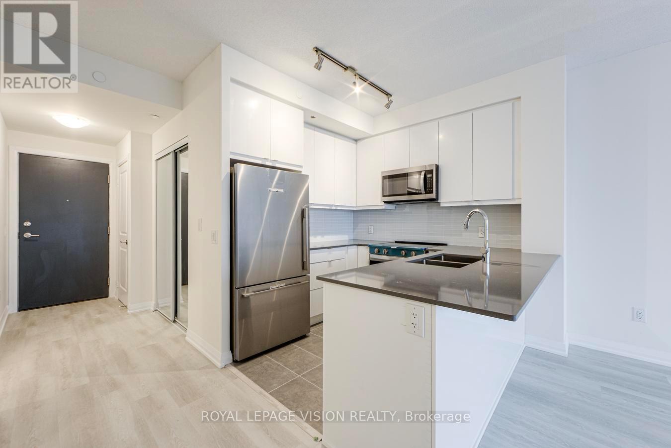43 Talbot Street E
Cayuga, Ontario
Prime opportunity to lease a high-exposure 45,000 sq. ft. Industrial/Commercial facility ideally located in the heart of Cayuga. Excellent street visibility on a main thoroughfare. The building’s expansive footprint is ideal for manufacturing, warehousing, distribution, or large-scale commercial operations. Featuring multiple bay doors, loading dock, ample power supply, and 14’ high ceilings, this versatile space is designed to accommodate a wide range of business uses. The property also includes generous on-site parking, easy transport access, and functional office and administrative areas. Opportunity to be divided into separate units. Strategically located with easy access to major routes connecting to Hamilton, the Niagara region, and the GTA, this site offers convenience, exposure, and flexibility. Whether you’re expanding your operation or establishing a new headquarters, this property provides the space and presence to make an impact. (id:50886)
RE/MAX Escarpment Realty Inc.
31 Tamworth Terrace
Barrie, Ontario
Welcome to this Pristine, Just One Year Old 3-Bedroom, 3-Bathroom Townhouse in one of Barries most desirable communities. This Modern Home offers a Spacious Open-Concept Main Floor W/ 9ftCeiling, Dining & Great Rooms, Perfect for Entertaining. Elegant Kitchen W/ White Maple Cabinets, Centre Island & Breakfast Area W/ Walk-out to Backyard. The Upper-Level Features Sunlit bedrooms, including a Large Master Suite W/ 4-Pc Private Ensuite & Large Walk-in Closet. Spacious Two Other Bedrooms With Large Windows & Closet. Convenient 2nd Floor Laundry. The Full Basement Provides Ample Storage. Three Parking Spaces (including garage) make Daily Life easy. Enjoy proximity to South Barrie GO station, Costco, Highly-Rated Schools, Shopping Centres, Parks, and Beautiful Beaches along Lake Simcoe. With Convenient Access to Hwy 400, Recreational Facilities, & Local Attractions, this home is ideal for Families and Professionals alike looking for Exceptional Living in Barrie. (id:50886)
RE/MAX Gold Realty Inc.
12 Grace Crescent
Oro-Medonte, Ontario
Top 5 Reasons You Will Love This Home: 1) Established in one of Oro Medonte's most sought-after neighbourhoods, this home offers more than just curb appeal, it is part of a community where nature thrives, comfort surrounds, and connection grows, the kind of place where neighbours wave, trails call, and life feels a little more grounded 2) With over 100' of frontage and a deep, beautifully landscaped yard, the property feels like your own private retreat with gardens that bloom with care, an irrigation system that keeps everything lush, and an above-ground pool ready for summer memories 3) Generous interior layout including three bedrooms, a finished basement with a fourth bedroom and bonus space, thoughtful finishes throughout, premium tile, well-kept broadloom, a kitchen with function and flair, double oven, and an HRV system 4) Discover the gas fireplace in the living room and an electric fireplace in the primary bedroom adding warmth and ambiance, creating cozy corners for quiet evenings and morning coffee 5) This location is perfect for outdoor enthusiasts, with ski hills, trails, and golf courses just minutes away, plus quick access to Highway 11 for an easy drive to Barrie and Orillia. 1,833 above grade sq.ft. plus a finished basement. (id:50886)
Faris Team Real Estate Brokerage
Lower - 11 Franklin Trail
Barrie, Ontario
Inviting Legal Walk-Out Basement back into ravine 1 Bedroom Apartment in Family-Oriented Neighborhood with access to backyard! Enjoy the Spacious 9-Foot Ceilings and Abundance of Natural Light Through Large Windows.Huge Walk In Closet, Professionally Finished with Separate Entrances, this Bright Unit Features a Well-Appointed Bathroom with Tub and Separate Glass Shower. Stay Comfortable with Separate Heating and Cooling Controls. Convenient Access to Highway 400, Just Minutes from Shopping and Amenities. Includes One Parking Spot on Driveway, In suit Laundry, Tenants pay 1/3 of Utilities. (id:50886)
Zolo Realty
35 Viscount Way
East Gwillimbury, Ontario
Welcome to this spacious and elegant 2-storey home in a family friendly neighbourhood in the heart of Mount Albert. Over 2100 sq feet of thoughtfully designed and meticulously maintained space, this home offers the perfect combination of style, comfort, and functionality ideal for families and those who love to entertain. Step inside to a bright and inviting main floor featuring hardwood floors throughout and a well-designed layout that balances open-concept living with traditional charm. The renovated kitchen boasts modern cabinetry, quartz countertops, stainless steel appliances and opens seamlessly to the spacious family room featuring a gas fireplace creating a warm and welcoming space perfect for everyday living and casual entertaining. For more formal occasions, enjoy the separate combined living/dining rms, both enhanced with crown moulding and large windows that fill the space with natural light. A powder room, laundry room and direct garage access complete the main level. Upstairs, discover three spacious bedrooms, including a large primary with walk-in closet and ensuite bath. Two additional bedrooms to share a bright 4-pc main bath, offering ample space for family or guests. An added bonus on this level is a nook area ideal as a reading corner, study space or hangout, great for today's lifestyle needs. The fully finished basement provides a large area that can be used as a rec room, home office or gym, and includes a separate bedroom and renovated 4-pc bathroom with Heated Floors for added convenience. Enjoy outdoor living in your private, fenced backyard complete with a wood deck and custom built BBQ shed, perfect for barbecues, gardening, or relaxing with family and friends. Close to schools, parks, trails, and local amenities. Some additional updates include; Windows On Main/2nd Floor and Sliding Glass Door 2023, Basement Windows 2022, Furnace/AC 2022, Eavestrough, Garage Doors With Openers, Top-Up Insulation, Insulate Attic Hatch, Added Vents 2022. (id:50886)
Exp Realty
29 Rosegarden Crescent
Richmond Hill, Ontario
Gorgeous, exceptionally well-maintained home in one of Richmond Hill's most sought-after neighbourhoods. Located on a quiet, family-friendly street with a large private backyard backing onto a beautiful park trail, offering a rare, unobstructed view with no rear neighbours and a serene natural landscape of mature trees and wildlife. The family room provides breathtaking views, featuring elegant tiles, hardwood flooring, and a warm, inviting atmosphere. Enjoy an updated eat-in kitchen, spacious principal rooms, and a finished walk-out basement with a separate entrance. Conveniently located close to Yonge St., top-rated schools, parks, transit, shopping, and all amenities. A true must-see property that combines privacy, nature, and comfort in an unbeatable location. (id:50886)
RE/MAX Hallmark Realty Ltd.
785 Quantra Crescent
Newmarket, Ontario
Welcome to 785 Quantra Cres. in prestigious Stonehaven. Stunning executive residence, situated on a quiet crescent on a premium lot (70ftx 140ft). A serene private backyard setting. Aprox 5000sq ft of total living space.Features a large *Inground Pool, with Gazebo, change room & multiple outdoor entertaining areas. A newly remodelled home, with a complete finished basement with rec room & wet bar. An excellent functional floor plan. Sunken Family room with Gas F/P & Skylight, main floor office. Hardwood Floors throughout. Modern Rod iron picket railings, pot lights. Primary bedroom boasts two w/in closets, a double-sided Gas fireplace & large en suite. Also features a spacious second bedroom with ensuite & separate entrance. A large Interlocked driveway &beautifully Landscaped front & backyard. Conveniently located within walking distance to all parks, schools, the Magna Centre, Hwy 404 & all shopping & dining (id:50886)
Royal LePage Your Community Realty
Ph4 - 9 Chalmers Road
Richmond Hill, Ontario
Rare 3-Bedroom Penthouse Corner Unit - Bright, Spacious Living With Large Terraces & New Kitchen Appliances. Don't miss this rarely available 3-bedroom penthouse corner suite in a quiet boutique building just off Hwy 7, beside Golden Court Plaza. This sun-soaked, generously sized unit offers three walk-outs, a spacious primary bedroom with walk-in closet, and an updated 4-piece ensuite. Enjoy low-maintenance tiled flooring throughout, refreshed kitchen and bathrooms, and open, unobstructed views. Conveniently located steps from York Transit, medical offices, restaurants and shopping, with covered access to amenities including My Wonderful Kitchen and more. Includes one parking spot, with a second space available at no cost via a management-issued permit, plus ample visitor parking. A fantastic opportunity for families, first-time buyers, or anyone seeking comfort, convenience, and space in a prime location. (id:50886)
Zolo Realty
341 Williamson Road
Markham, Ontario
Welcome to this beautifully upgraded 4+1 bedroom, 4 bathroom home in Markham's highly sought-after Greensborough community - where modern comfort meets family-friendly living. Step inside to discover a bright, open-concept living and dining area, perfect for entertaining or relaxing with loved ones. The spacious family room just off the kitchen features a cozy gas fireplace and offers the ideal space to unwind after a long day. The modern kitchen has been tastefully updated with new cabinetry, granite countertops, tile backsplash, stainless steel appliances, and contemporary lighting with a walk out to your private fenced in yard and stone patio. Upstairs, the primary suite features a walk in closet and a luxurious 4-piece ensuite with a soaker tub. The 3 additional bedrooms offer plenty of space and natural light for the whole family. The fully finished basement adds exceptional versatility - open-concept recreation area, second kitchen, 4-piece bathroom, bedroom, and cold storage. Perfect for extended family, guests, or a private home office setup. Enjoy peace of mind with numerous upgrades throughout, including brand-new energy-efficient windows, a new front door, updated blinds, and fresh paint. Two separate entrances from the garage and side of the house offers privacy and convenience. Located in one of Markham's most desirable neighbourhoods, you're just steps from schools, parks, shops, and restaurants, with easy access to transit. Commuters will love the quick drive to Highway 407 and nearby amenities. This home truly checks every box - spacious, stylish, and ideally located. Perfect for families or professionals seeking a comfortable, contemporary lifestyle in a vibrant community (id:50886)
Royal LePage Citizen Realty
47 Brule Trail
King, Ontario
A Refined Country Estate Of Space, Sophistication & Scenic Beauty. Nestled On 2.4 Acres In Kettleby, 47 Brule Trail Is A Timeless Estate Offering Exquisite Living Amid King's Countryside Charm. Backing Onto The Prestigious Carrying Place Golf & Country Club, This Home Blends Comfort, Privacy, And Natural Beauty In One Exceptional Retreat. A Canopy Of Mature Trees And Vast Landscape Welcomes You To Quiet Luxury Just Minutes From Nobleton, Schomberg, And Key Commuter Routes. Inside This 3,603 Sq.Ft Above Grade Home, You'll Find The Main Floor Flowing Elegantly Through Formal And Informal Living Spaces. A Gracious Foyer Leads To A Sunlit Living Room And Dining Area, With Large Windows Framing Lush Views. The Warm Family Room Features A Floor-To-Ceiling Fireplace, While The Chef-Inspired Kitchen Boasts Beautiful Counters, Bespoke Cabinetry, A Built-In Pizza Oven, And A Breakfast Area With Walk-Out Access To The Backyard. The 4+2 Bedrooms Include A Serene Primary Suite With Walk-In Closet And 5-Piece Ensuite. Every Bathroom Features High-End Finishes And Timeless Design. Additional Highlights Include Hardwood Floors, Main Floor Laundry And Mudroom, And A 3-Car Garage With Interior Access. The Finished Walk-Out Basement Offers A Recreational Area, Sleek Bar, Home Theatre, Large Bedroom/Private Office, Full Bath With Sauna - A Space Perfect For Extended Family Or Hosting Guests. Outdoors, Enjoy A Custom Expansive Deck, Covered Gazebo, And Hydrotherapy Coast Endless Premium Swim Spa For Year-Round Relaxation & Wellness. Surrounded By Trees And Open Fields, This Peaceful Estate Invites You To Live Beautifully In One Of King's Most Coveted Enclaves. (id:50886)
Exp Realty
255 - 55 Collinsgrove Road
Toronto, Ontario
Welcome to this incredible end unit townhouse with a walk-out basement, perfect for first-time buyers, investors, and anyone looking for a fantastic lifestyle. With its bright and spacious living areas, recent renovations, and fresh paint, this 3+1 bedroom, walk-out basement. This condo townhouse is a true gem. Enjoy the private backyard, convenient location, and easy access to top amenities, including Morning-Side Crossings Plaza, Hwy 401, Utsc, Centennial College, and Morning-Side Park.AC (2017),furnace (2025) (id:50886)
Right At Home Realty
2328 - 3270 Sheppard Avenue E
Toronto, Ontario
Welcome to Unit 2328 at 3270 Sheppard Avenue East - a bright 1 Bedroom + Den, 1 Bathroom suite offering 640 sq. ft. of functional living space, complete with parking and a locker. The open-concept layout features a modern kitchen, a spacious bedroom, and a versatile den ideal for a home office. Residents enjoy exceptional amenities including a fitness centre, indoor pool, sauna, yoga room, party room, rooftop terrace with BBQs, children's play area, guest suites, and 24-hour concierge. Conveniently located with TTC at your doorstep, easy access to Highway 401, and close proximity to Agincourt Mall, supermarkets, parks, restaurants, and schools, this well-connected community offers the perfect blend of comfort and urban convenience. (id:50886)
Royal LePage Vision Realty

