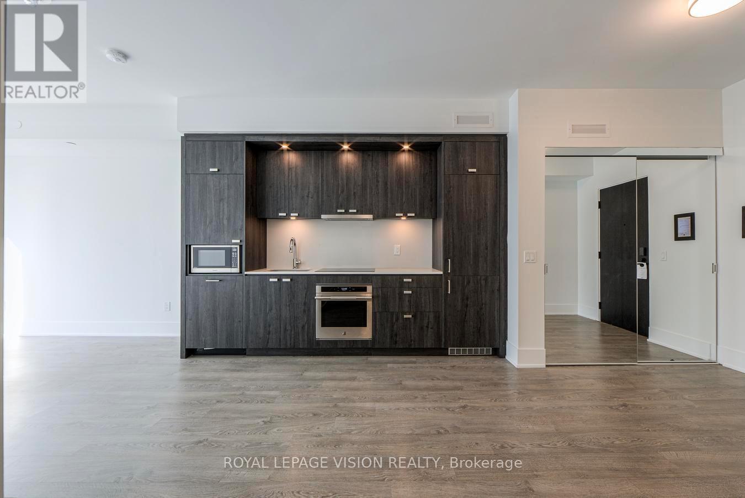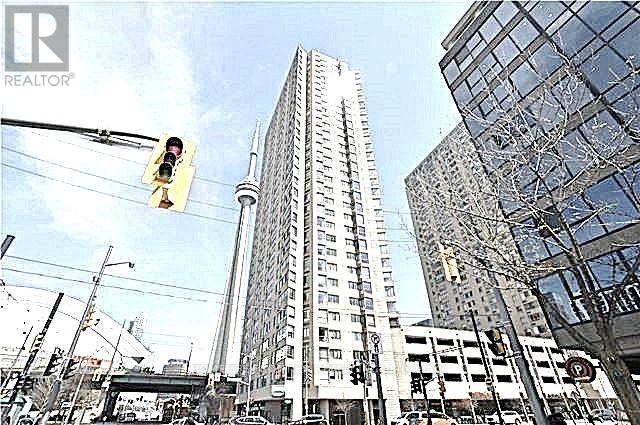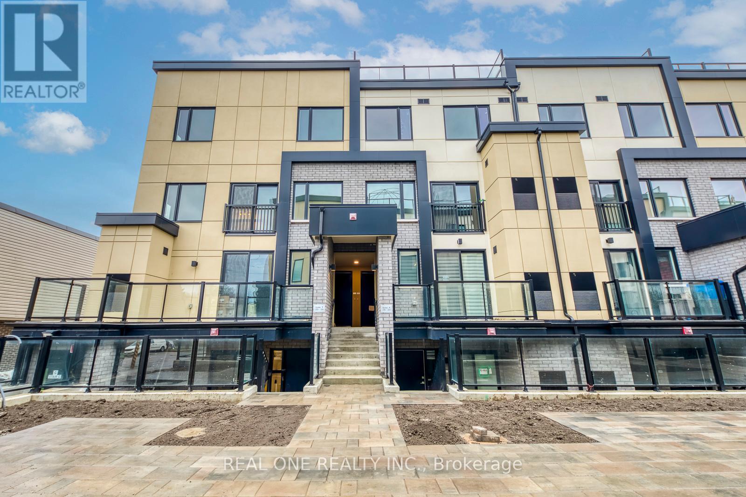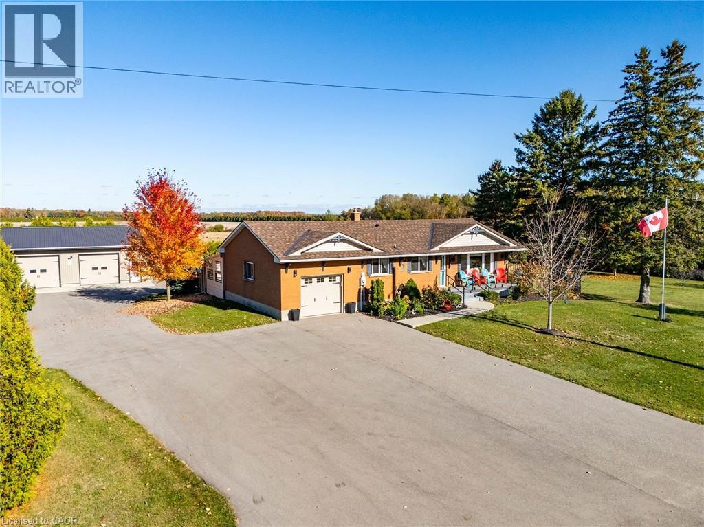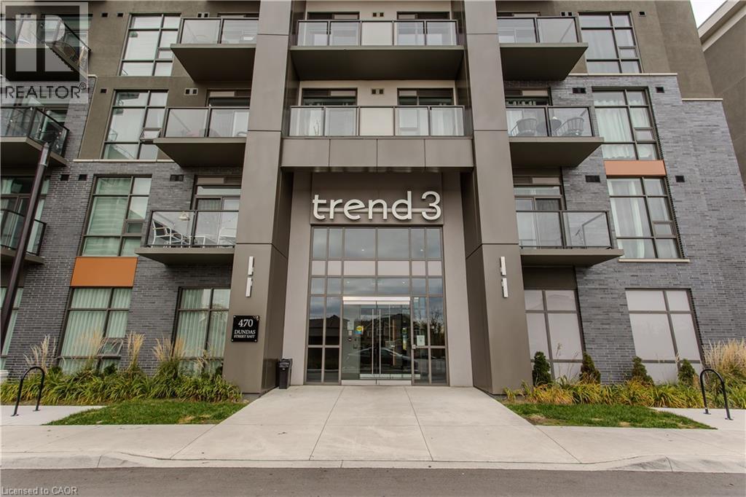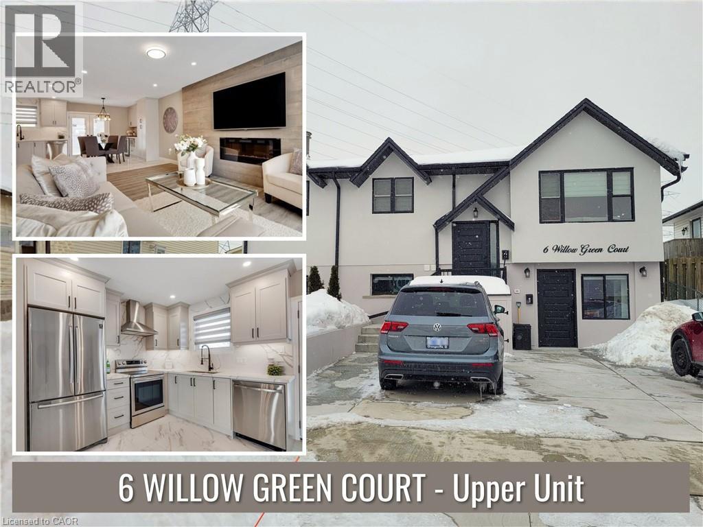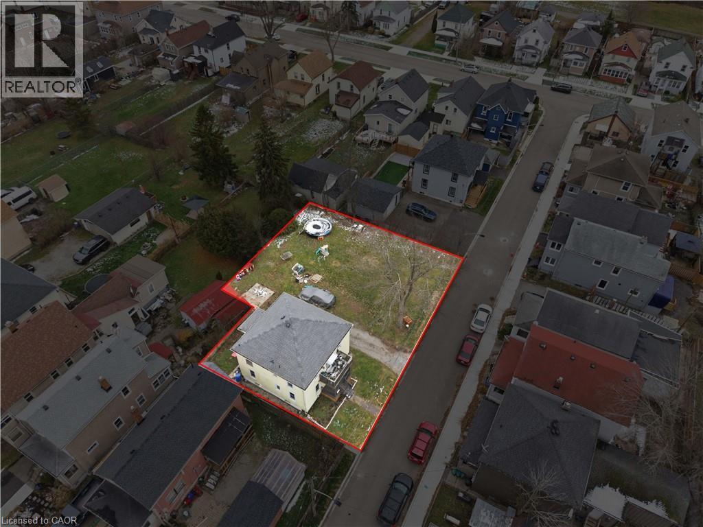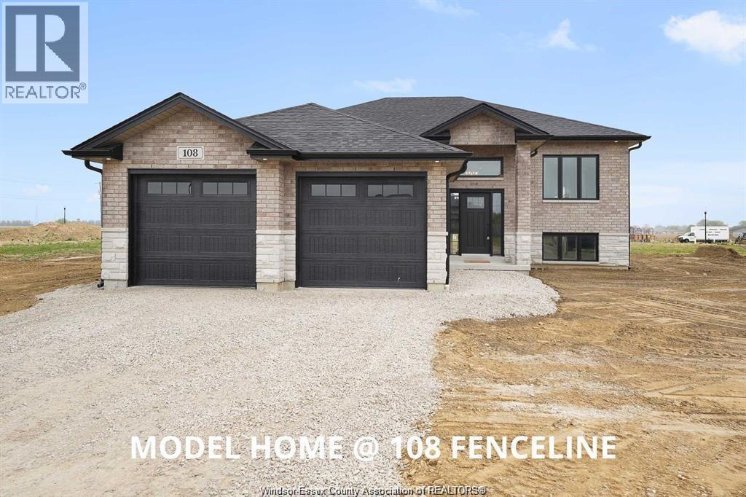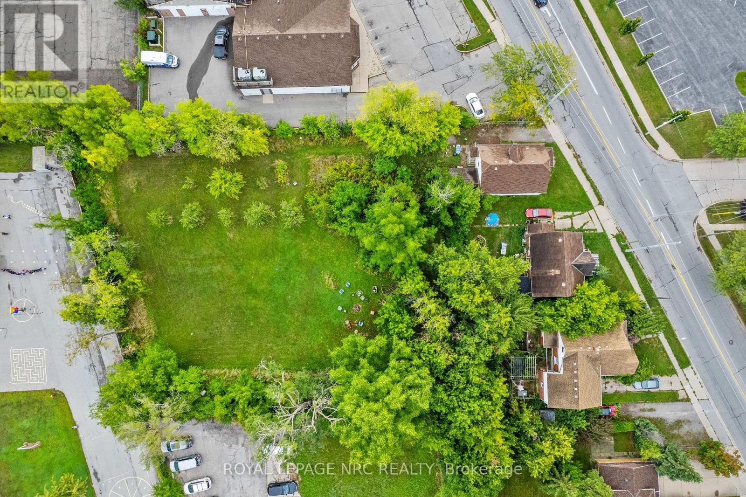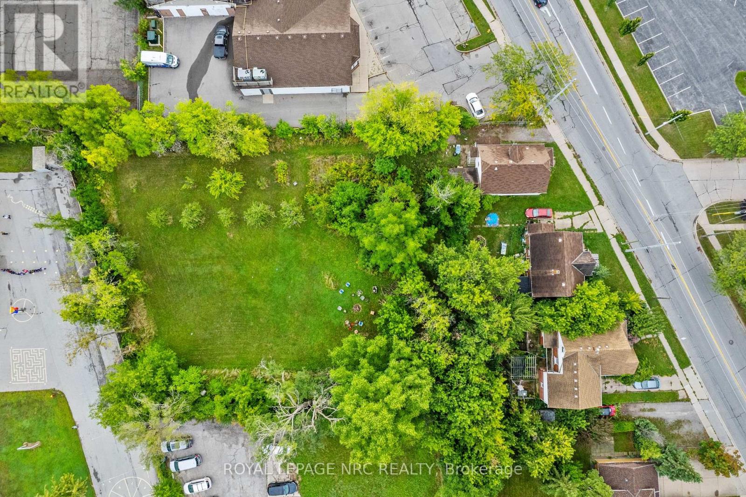1302 - 470 Front Street W
Toronto, Ontario
Welcome to 470 Front St W by Tridel, located at The Well-this spacious 1 Bedroom + Den, 1 Bathroom suite offers 609 sq. ft. of modern living space, featuring a sleek linear kitchen with built-in appliances, laminate flooring throughout, and a bright living area with west-facing views of Lake Ontario and The Well. The generous bedroom includes a full closet and a west-facing window, with an ensuite washer and dryer conveniently positioned near the large foyer. Residents enjoy exceptional amenities, including a state-of-the-art fitness centre, indoor pool, sauna, yoga studio, party and meeting rooms, rooftop terrace with BBQ areas, kids' play zone, guest suites, and 24-hour concierge. All of this is just steps to parks, the lake, the library, Rogers Centre, Union Station, the Entertainment and Financial Districts, and minutes from The Well, CN Tower, and Toronto's most dynamic downtown destinations. (id:50886)
Royal LePage Vision Realty
1604 - 270 Queens Quay W
Toronto, Ontario
Queens Quay Waterfront Condo With Breathtaking Lake And City Views! Newer Kitchen Appliances. Spacious Approx 800 Sqft Of Space Featuring Oversized Principal Rooms, Ample Space For Dining, Solarium Can Be An Office. South West Facing With Stunning Unobstructed Lake And City Views! Plenty Of Natural Light! Walk To Harbour Front, Financial Core, Ttc, Restaurants, Cafes, Sobeys, Bike Paths, Entertainments & More.... (id:50886)
Homelife Frontier Realty Inc.
C221 - 1660 Victoria Park Avenue
Toronto, Ontario
Brand New, Stylish & Modern 2 Bedroom & 2 Full Bath Stacked Townhouse in the Desirable Vic Towns Condo Community. Fabulous Location in the Popular Victoria Village Neighbourhood & Conveniently Located Close to Some of the Area's Best Amenities, Major Thoroughfares & Transit Options... Just a Short Walk to the Future Eglinton Crosstown LRT! Stunning & Spacious Living Area Boasts Modern Kitchen Cabinetry with Quartz Countertops & Glass Backsplash, Stainless Steel Appliances & Open Concept Dining & Living Room Area with Large Windows. 2nd Bedroom, Full 3pc Bath (with Glass Shower Door) & Ensuite Laundry Closet Complete the Main Level. Generous Primary Bedroom Suite on Upper Level Features Walk-in Closet, 4pc Ensuite (with Glass Shower Door) & Walk-Out to Large Private Terrace. Generous 1,026 Sq.Ft. of Living Space. Enjoy Soaking in the Sun and/or Entertaining on the Amazing 160 Sq.Ft. Rooftop Terrace Space with Convenient Gas BBQ Line & Stunning City Views! Includes Access to 1 Bike/Storage Unit & 1 Underground Parking Space. Quick Access to Parks & Trails, Conservation Area, Schools, Shopping & Restaurants, Eglinton Square Shopping Centre & Much More! (id:50886)
Real One Realty Inc.
1637 Windham Road 7, R. R. #3
Vanessa, Ontario
Looking for the home of your dreams in the country with a shop? This warm and inviting all-brick bungalow sits on a picturesque 0.76-acre lot and boasts a huge 28’ x 36’ workshop/garage-the ideal setup for hobbyists, tradespeople, or anyone craving extra space. Meticulously cared for, this beautifully maintained home showcases thoughtful updates inside and out. Step inside to discover a bright, light-filled layout featuring a modern eat-in kitchen that opens seamlessly to the living room, complete with pot lights and a stunning electric fireplace with custom mantel. The main floor offers 2 spacious bedrooms, 2 full bathrooms, and the convenience of main-floor laundry. A seasonal sunroom at the back of the home invites relaxation, offering peaceful views of your very own slice of country paradise. The lower level impresses with a large rec room and bar area, perfect for entertaining, plus abundant storage and potential to add a 3rd bedroom if desired. Step outside to enjoy the new concrete patio (2025) with hot tub and outdoor bathroom (2025), ideal for summer gatherings. The new driveway (2025) and new composite front porch with glass railings add to the home’s curb appeal, while the pergola off the shop creates a perfect outdoor retreat. The detached heated workshop/garage features a steel roof and plenty of space for projects, vehicles, or toys. Nature lovers will appreciate the raspberry and strawberry bushes, vegetable gardens, and apple trees, along with a large shed for your lawn tractor and garden tools. Surrounded by tranquil countryside views, this property offers the perfect blend of comfort, functionality, and rural charm. Book your showing today — homes like this don’t come around often! (id:50886)
Exp Realty
470 Dundas Street E Unit# 114
Waterdown, Ontario
A perfect opportunity for first-time buyers looking to step into homeownership with style, comfort, and convenience. This beautifully appointed ground-floor condo offers modern living in one of Waterdown’s most desirable neighbourhoods—close to everything you need for your daily lifestyle. Enjoy walking distance to shops, dining, parks, and essentials, plus easy access to highways and public transit for a seamless commute. Inside, you’ll love the bright open-concept layout designed for both everyday living and entertaining. Hardwood flooring flows throughout, adding warmth and elegance to the space. The sleek, modern kitchen features quartz countertops, stainless steel appliances, an undermount sink, and a peninsula with a breakfast bar—perfect for morning coffee, casual meals, or hosting friends. The living area is filled with natural light and extends to your own private balcony—a cozy spot to unwind, enjoy fresh air, or create your own little outdoor oasis. The spacious bedroom offers floor-to-ceiling windows and a calming atmosphere, ideal for relaxation after a busy day. A stylish 4-piece bathroom with modern subway tile, in-suite laundry, one parking space, and a storage locker complete the suite, offering comfort and everyday convenience. This thoughtfully designed building enhances your lifestyle with desirable amenities, including a fitness centre, party room, community BBQ area, rooftop deck/garden, bicycle storage, and a contemporary lobby lounge. Whether you're working out, hosting friends, or enjoying sunset views from the rooftop, you’ll love the sense of community and ease of condo living. Plus, downtown Burlington waterfront and restaurants are just minutes away. Ideal for those entering the market or seeking a low-maintenance lifestyle, this move-in-ready condo blends modern finishes, great amenities, and a location that truly supports your day-to-day needs. (id:50886)
Royal LePage Burloak Real Estate Services
6 Willow Green - Unit #2 Court
Kitchener, Ontario
Modern and Fully updated Upper Floor unit available for rent as of February 1st, 2025 at $2,400/month + hydro. This 3 bedroom & 1 bathroom unit comes with 2 parking spots, personal back yard deck use and a fully fenced yard! The living room features a stunning accented barn wood wall & modern electric fireplace. The kitchen has high-end stainless steel appliances, with quartz countertops and quartz backsplash. The addition of a custom coffee bar area gives you more storage plus space for a wine fridge, and a built-in microwave. In-unit laundry is also included with stackable washer & dryer. The Heat, Water, and Central Air Conditioning usage is all included at no extra cost. Tenant is responsible for snow clearing and lawn cutting (maintenance agreement required as follows: Full Rent of $2,500 rent - $100 snow/lawn = $2,400/month + Hydro). Quiet court location close to schools, shopping, and HWY 7/8 access. Tenants to sign a ONE YEAR LEASE minimum (with first and last month's rent deposit). No Smoking allowed anywhere on the property. Landlord will accept pets. (id:50886)
Royal LePage Wolle Realty
11 Patsy Avenue
Welland, Ontario
Welcome to 11 Patsy Ave, a legal duplex in the heart of Welland, perfect for investors or owner-occupiers seeking a move in ready income property. This updated up and down duplex with two-two bedroom units features a vacant main floor unit and a tenanted upper unit. Each unit offers 2 bedrooms, 1 full bathroom, a bright living room and a full kitchen. Both units boast fresh neutral paint, updated lighting, and an abundance of natural light. Separate entrances, separate hydro meters, in separate gas meters, with 1 laundry unit which provides excellent tenant appeal. Additional updates include a gas furnace (2019), a new roof (2021), and a stove (2021) for the upper unit. The generous sub-dividable lot provides ample potential for future expansion, a garden suite or additional parking. This rare parcel in central Welland provides long term development potential while maintaining a spacious private yard. Perfectly situated on a quiet, family-friendly street, yet only minutes to brand new amenities near the Lincoln and King st and Prince Charles connections, and just a few minutes to the 4 Lane, Highway 406. The Welland recreational canal and biking and walking trails are just a block away. Whether you're looking to live in one unit and have the tenant help, or add a turn key cash flowing property to your portfolio, this renovated duplex delivers immediate flexibility and long term value. (id:50886)
The Agency
9 (Upper) Myrtle Lynn Place
Wasaga Beach, Ontario
Family friendly 3 bedroom 1 full bathroom upper level of raised bungalow. Available February 1 2026.One year lease $2,000.00 per month plus $175 per month for utilities (adjusted every 6 months to actual. Landlord pays water/sewer.) Main intersection: Blueberry Trail/Dyer Drive on a quiet cul-de-sac, minutes to the beach, close to all amenities, walking distance to Birchview Dunes elementary school and Blueberry Trail provincial park. Includes Fridge, Stove, Washer, Dryer, Dishwasher & laminate flooring throughout the home, freshly painted, skylight. New Energy efficient Furnace & Water Tank. One Parking spot included.There is a Legal Lower Level apartment currently occupied. No Smoking, pets will be considered. Please submit fully completed rental application, full credit report with score in PDF format from Equifax (no substitutes), employment letters with three recent paystubs, two pieces of photo ID. Tenants insurance required before move in. (id:50886)
RE/MAX By The Bay Brokerage
104 Fenceline Drive
Chatham, Ontario
WELCOME TO 104 FENCELINE DR IN THE NEW PROMENADE SUBDIVISON. THIS BRAND NEW QUALITY BUILT RAISED RANCH IS FULLY FINISHED. THE MAIN FLOOR HAS A GREAT OPEN CONCEPT LAYOUT OF THE DESIGNER KITCHEN WITH A LARGE ISLAND, LIVING ROOM WITH 9FT TRAYED CEILINGS & DINNING ROOM LEADING TO A COVERED REAR PORCH. MAIN FLOOR OFFERS HARDWOODS & CERAMIC THROUGHOUT. LARGE MASTER WITH 3PC ENSUITE & WIC, 2 MORE LARGE BEDROOMS, MAINFLOOR LAUNDRY & 4PC BATH. THE LOWER LEVEL IS FULLY FINISHED WITH 2 ADDITIONAL BEDROOMS,ONE OF THEM WITH A FULL ENSUITE, LIVING ROOM WITH A 5FT PATIO DOOR GRADE ENTRANCE, 2ND 4PC BATH, 2ND LAUNDRY AREA & 2ND FULL KITCHEN. OVERSIZED 2 CAR GARAGE & PARKING FOR MULTILPLE VEHICLES. CONVENIENTLY LOCATED WITH EASY ACCESS TO 401 & WALKING DISTANCE TO THE NEW ST TERESA SCHOOL. FULL 7 YEAR TARION WARRANTY. OTHER LOTS & PLANS TO CHOOSE FROM STARTING @ 599K. CONTACT THE LISTING AGENT FOR MORE INFORMATION. (id:50886)
Deerbrook Realty Inc.
397-403 Carlton Street
St. Catharines, Ontario
Residential development site in the heart of north end St. Catharines. This desireable 1 acre site is zoned and approved for 11 storey, 124 unit building with up to 10,000sf commercial area, with the potential to expand. Site offers a favorable site specific zoning, with great density and freedom of design, that can be taken into Site Plan Approval. Currently has two single family houses and one duplex that are income producing. Ideally located near the corner of Carlton and Niagara St., within sight of Lester B. Pearson Park and Kiwanis Aquatics Centre, well served by public transit, schools, library etc. providing quick access to the QEW. Great walkability with easy access to grocery, retail and food service being positioned between three commercial areas of Fairview Mall, Scott and Vine, and Welland Ave. Desirable area with an established history of successful condo projects. (id:50886)
Royal LePage NRC Realty
397-403 Carlton Street
St. Catharines, Ontario
Residential development site in the heart of north end St. Catharines. This desireable 1 acre site is zoned and approved for 11 storey, 124 unit building with up to 10,000sf commercial area, with the potential to expand. Site offers a favorable site specific zoning, with great density and freedom of design, that can be taken into Site Plan Approval. Currently has two single family houses and one duplex that are income producing. Ideally located near the corner of Carlton and Niagara St., within sight of Lester B. Pearson Park and Kiwanis Aquatics Centre, well served by public transit, schools, library etc. providing quick access to the QEW. Great walkability with easy access to grocery, retail and food service being positioned between three commercial areas of Fairview Mall, Scott and Vine, and Welland Ave. Desirable area with an established history of successful condo projects. (id:50886)
Royal LePage NRC Realty
83 Winnegreen Court
Ottawa, Ontario
Welcome to this spacious and well maintained townhome in sought after Hunt Club Park, the perfect move in ready opportunity for families and professionals alike. Offering 3 bedrooms and 3 bathrooms, this home delivers an inviting layout with a thoughtfully designed blend of comfort and functionality. The main floor features gleaming hardwood floors, a bright eat-in kitchen, a convenient powder room, and both formal living and dining rooms ideal for everyday living and stylish entertaining. The second level is equally impressive, showcasing a warm and welcoming family room with a cozy fireplace, three generously sized bedrooms, a fully updated main bathroom, and a spacious primary suite complete with a beautifully updated ensuite and walk-in closet. The fully finished basement adds valuable extra living space, perfect for a recreation room, home office, or gym. Located in a family friendly community, this home is just steps from parks, schools, and all major amenities, offering convenience and quality living in one exceptional package. Photos were taken prior to current tenant. (id:50886)
Paul Rushforth Real Estate Inc.

