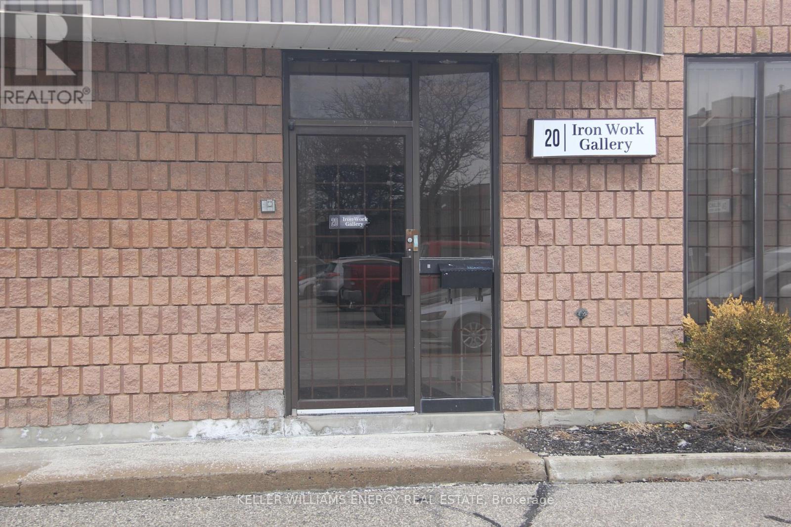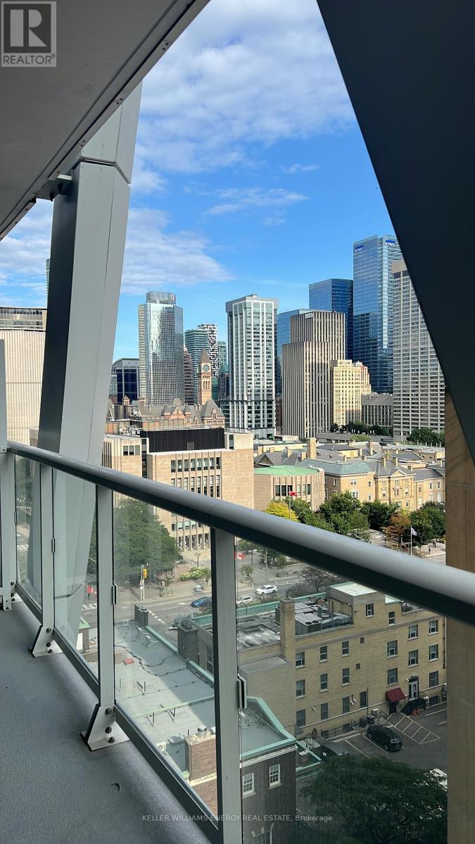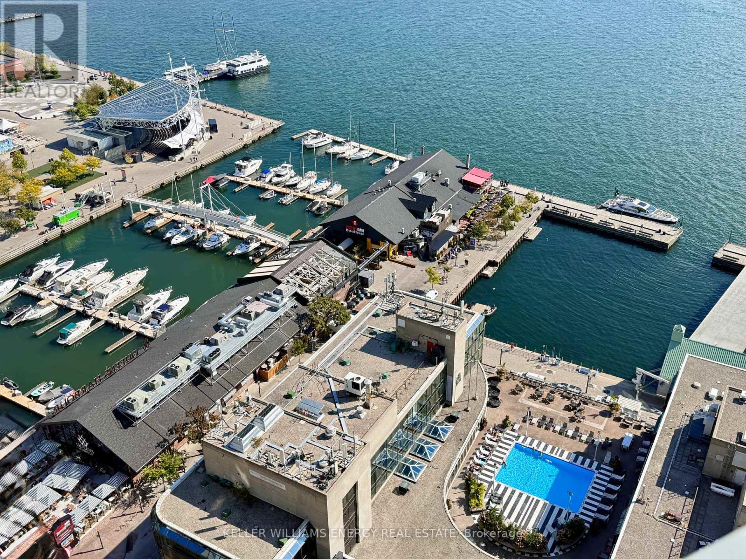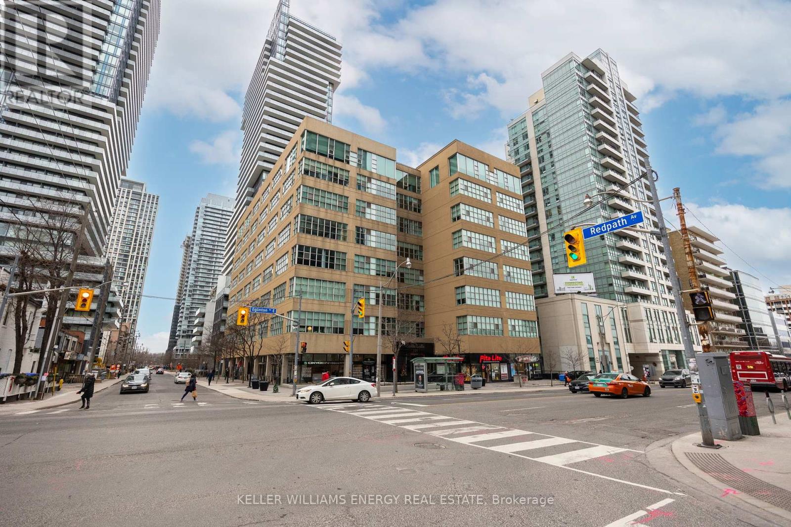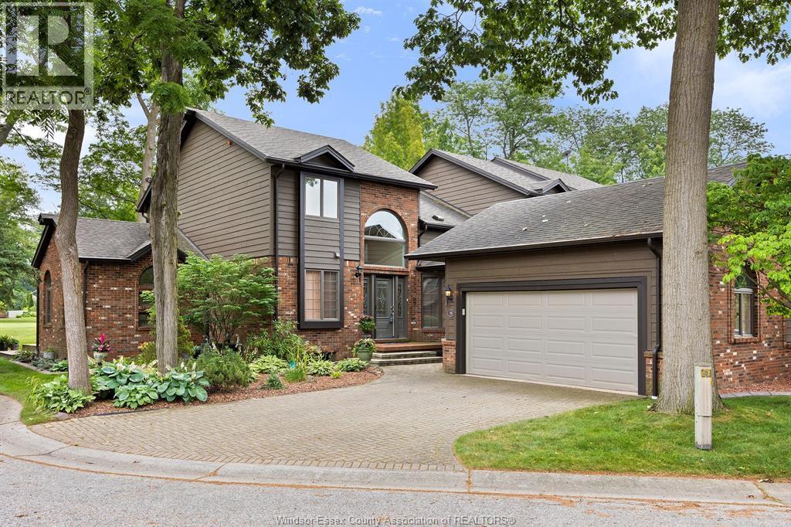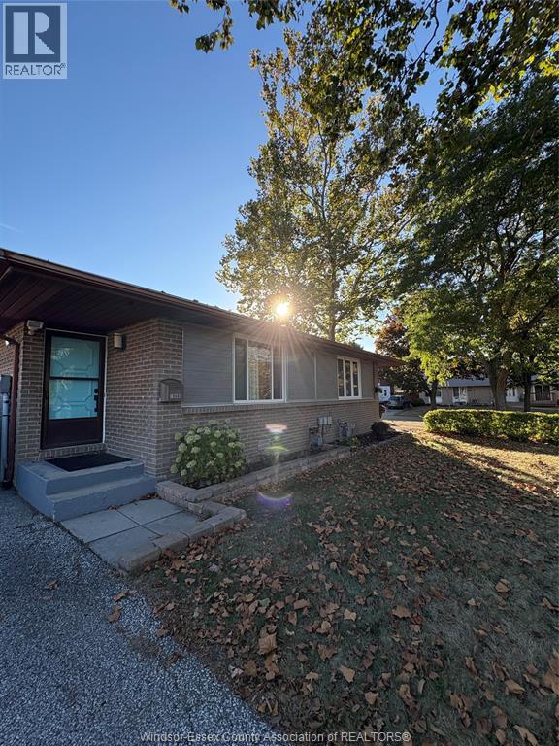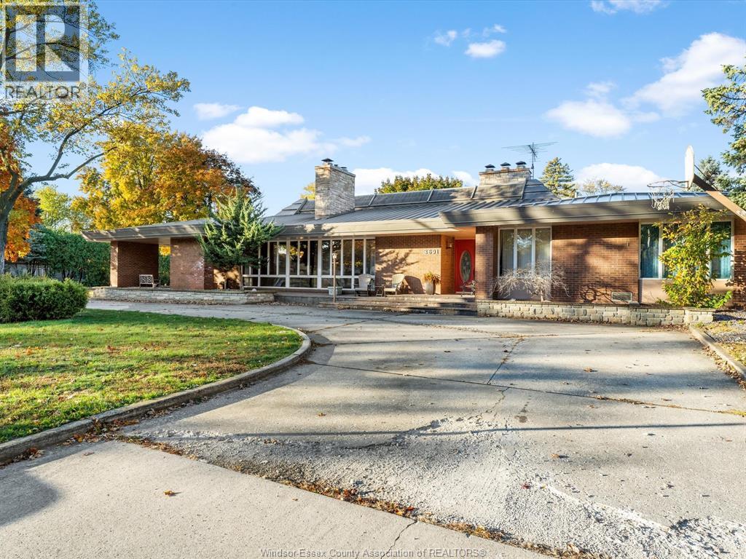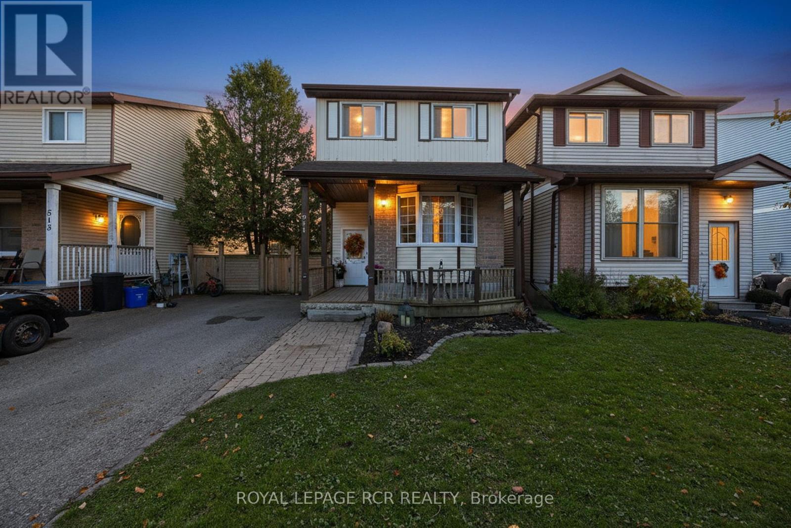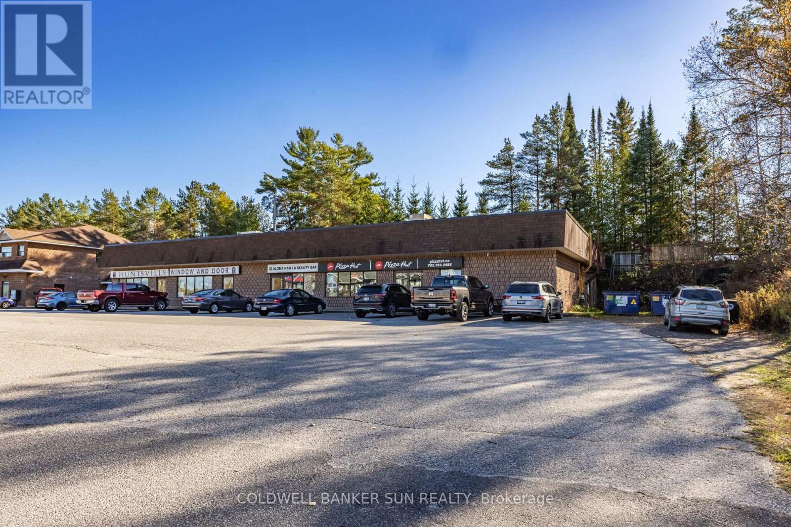20 - 1730 Mcpherson Court
Pickering, Ontario
Great South Pickering location. Perfect for office or small industrial. (id:50886)
Keller Williams Energy Real Estate
4305 - 33 Charles Street E
Toronto, Ontario
Gorgeous Penthouse Level 2 Bedroom Corner Suite With Out Of This World Wrap Around Views And Massive Terrace. See All Of Toronto And Clear Across Lake Ontario To New York! 2 Bedrooms, Full Ensuite Bath That Cleverly Becomes A Guest Powder Room, Parking Spot, 10 Foot Ceilings, High-End Integrated Appliances, Chef-Inspired Gas Cook-Top, Gas Hook-Up For Barbecue (Available Only On Penthouse Floors). 2 Minute Walk To Yonge-Bloor Subway Station. (id:50886)
Keller Williams Energy Real Estate
1114 - 600 Fleet Street
Toronto, Ontario
Welcome to this stunning 2 bed, 2 bath condo in the heart of Toronto, featuring a highly desirable split layout for enhanced privacy. The unit is bathed in natural light thanks to floor-to-ceiling windows throughout, and the spacious primary bedroom boasts its own ensuite. Step onto the expansive 40-foot south-facing balcony, where breathtaking views of Torontos waterfront and unforgettable sunsets await. With parking and a locker included, convenience is key. Residents enjoy an array of luxurious amenities, including 24-hour concierge service, an indoor pool, sauna, party room, rooftop terrace, recreation room, and a fully-equipped gym. Situated just steps from the citys top attractions such as the CN Tower, Scotiabank Arena, Rogers Centre, and Harbourfront Centre, you're in the heart of it all. Plus, the vibrant King West district, brimming with cafes, shops, and entertainment, is just around the corner. With public transit right at your doorstep, this condo truly embodies the best of downtown living! (id:50886)
Keller Williams Energy Real Estate
1128 - 230 Simcoe Street
Toronto, Ontario
Check out this sleek, modern 1+Den unit in Artists Alley by Lanterrano carpet, just clean, contemporary floors. Perfect for students and professionals, it includes a versatile den that can easily be transformed into a home office or study space. Located just a 5-minute walk from OCAD, you'll be surrounded by a vibrant neighborhood with plenty of restaurants, shops, parks, and entertainment options. Plus, St. Patrick Station is only a short stroll away, giving you quick access to the TTC and everything Toronto has to offer! (id:50886)
Keller Williams Energy Real Estate
704 - 270 Queens Quay W
Toronto, Ontario
Welcome to this inviting 1-bedroom, 1-bathroom condo, ideally located in Toronto's highly desirable Waterfront Communities. This updated unit features a comfortable and functional layout, with thoughtful renovations and an abundance of natural light throughout. The renovated kitchen showcases sleek quartz and marble countertops, modern cabinetry, and updated fixtures, offering both style and practicality for cooking and entertaining. The spacious and warm living room creates a cozy atmosphere perfect for relaxing. The solarium, with its expansive wall-length windows, floods the space with light and offers stunning views, making it an ideal spot for a home office, reading nook, or additional sitting area. The unit is outfitted with durable deluxe vinyl flooring in the living room, dining room, kitchen, and solarium, providing a clean, modern look. The bedroom features laminate flooring, adding a touch of warmth and comfort. New lighting features in the dining and kitchen areas bring a contemporary vibe, enhancing the overall atmosphere of the condo. Located steps from Toronto's vibrant waterfront, this condo is within easy reach of top-tier dining, shopping, parks, and transit, offering the perfect balance of city living and tranquility. Don't miss your chance to call this charming condo your own (id:50886)
Keller Williams Energy Real Estate
712 - 188 Eglinton Avenue E
Toronto, Ontario
SOHO BOUTIQUE 2 Bedroom Loft Condo (Unfurnished) Located In The Heart Of Yonge & Eglinton, Soaring 11 Ft Ceilings, Huge Kitchen, Granite Counters, Large Windows WITH SOUTH FACING VIEW. Great Condo Amenities W/ Gym, Rooftop Deck, Outdoor BBQ, Golf Net. Amazing Location Walk To Yonge Subway, Supermarkets & Restaurants. Tenant pays Hydro. Parking available to rent at additional cost. (id:50886)
Keller Williams Energy Real Estate
15 Fairway Crescent
Amherstburg, Ontario
PRIME END UNIT CONDO IN PRESTIGIOUS ""POINTE WEST GOLF & COUNTRY CLUB"" OVERLOOKING 9TH TEE, FAIRWAY AND GREEN. 2 STOREY WITH 3 LEVEL WALKOUTS TO GOLF. INCLUDES UPPER & LOWER BALCONY'S, GRADE ENTRANCE. 2 CAR SIDE LOAD GARAGE, ENTERTAINING MAIN LEVEL SUNKEN GREAT ROOM W/GAS FIREPLACE, SKYLIGHT, WALK OUT, BAR AREA - & DINING AREA ALL WITH FULL VIEW OF GOLF COURSE. FULL READY TO FIN. BASEMENT, ROUGH IN FOR 4TH FUTURE BATH. NOW IS THE TIME TO PURCHASE THIS 1 OWNER END UNIT AND MAKE IT YOUR OWN. CURRENT CONDO FEES $540.00 PER MONTH INCLUDES EXTERIOR MAINTENANCE, MANAGEMENT. (id:50886)
Bob Pedler Real Estate Limited
10605 Winslow Road
Windsor, Ontario
BEAUTIFUL LOWER UNIT STUDIO, WELL MAINTAINED AND NICELY FURNISHED. LOCATED IN GREAT FORESTGLADE FAMILY ORIENTATED NEIGBORHOOD, NEAR ALL THE AMENITIES YOU NEED. IDEAL FOR 1 OR 2 PERSONS. INCOME, CREDIT AND EMPLOYMENT VERIFICATION REQUIRED. MONTHLY RENT OF $1250 ALL INCLUSIVE. (id:50886)
Royal LePage Binder Real Estate
3691 Victoria
Windsor, Ontario
Welcome to 3691 Victoria Blvd. Nestled in the highly sought-after, prestigious South Windsor neighbourhood, this stunning sprawling ranch offers approximately 5,000 sq. ft. of living space plus a finished lower level. Featuring five spacious bedrooms and six-and-a-half bathrooms, this home was influenced by the timeless design principles of a world-renowned architect, and that inspiration shines through every inch of its thoughtfully curated layout and striking details. Set on a large corner lot, the property offers exceptional privacy with an inground pool, outdoor pool house, hot tub, landscaping, and ample space for entertaining. A truly one-of-a-kind residence that blends architectural sophistication with modern comfort, ideal for the discerning buyer seeking elegance, space, and style in South Windsor. (id:50886)
Deerbrook Realty Inc.
27 Pettit Street
Hamilton, Ontario
Welcome to this stylish and well-maintained freehold end unit townhouse in the heart of Winona. Offering over 1,350 sq. ft. of living space, this home features a bright and open layout with 3 bedrooms and 2.5 bathrooms. The main floor includes a spacious kitchen and living area with walkout access to the backyard, while the partially finished basement provides additional living or storage options. Additional highlights include an attached garage with inside entry, parking for three vehicles, central air, and a private backyard. Conveniently located near schools, shopping, and quick access to the QEW, this home is perfect for families and commuters alike. (id:50886)
Exp Realty
511 Pineview Gardens
Shelburne, Ontario
Welcome to this charming 3-bedroom, 2-bathroom two-storey home, ideally located within walking distance of shops, restaurants, and other local amenities. Step into the inviting front foyer, complete with a built-in cubby for shoes and coats - a practical and welcoming touch. The main floor features a bright living room with laminate flooring and a walkout to the back deck, which includes a wooden trellis - perfect for relaxing or entertaining outdoors. The kitchen showcases modern cabinetry, granite countertops, a stylish subway tile backsplash, and a large bow window that fills the space with natural light. A 4-piece bathroom completes the main level. Upstairs, the primary bedroom impresses with a striking feature wall behind the bed and a large wall-to-wall closet. Two additional bedrooms, each with laminate flooring and plenty of natural light, offer flexible space for family, guests, or a home office. A convenient 2-piece bathroom serves the upper level. The finished lower level provides a spacious recreation room with laminate flooring and a laundry area - ideal for today's modern lifestyle. ** This is a linked property.** (id:50886)
Royal LePage Rcr Realty
233 Highway 60
Huntsville, Ontario
Investment property in the heart of Huntsville. (id:50886)
Coldwell Banker Sun Realty
RE/MAX Skyway Realty Inc.

