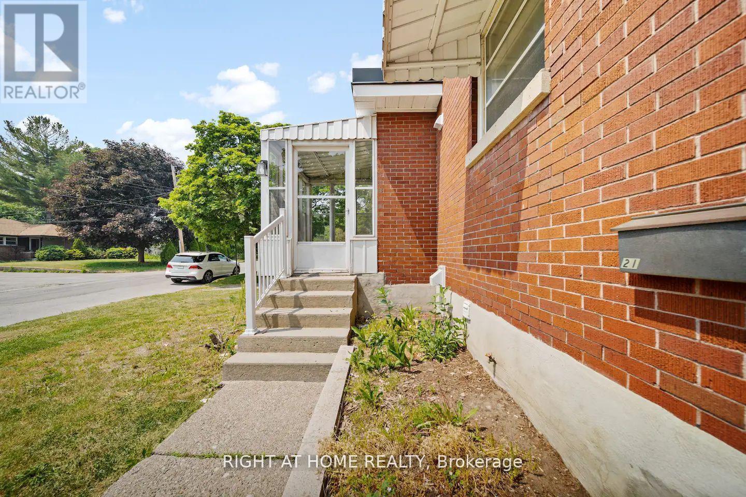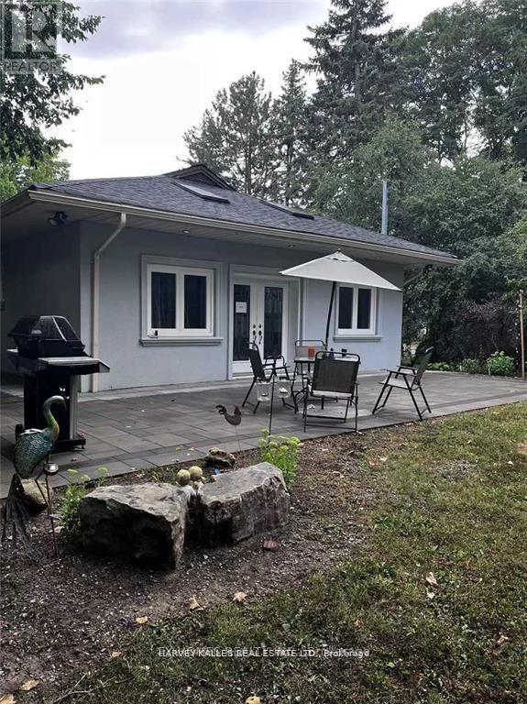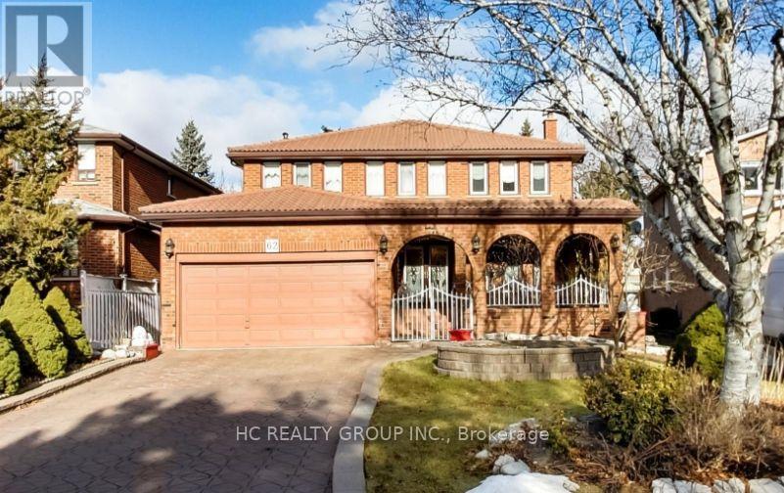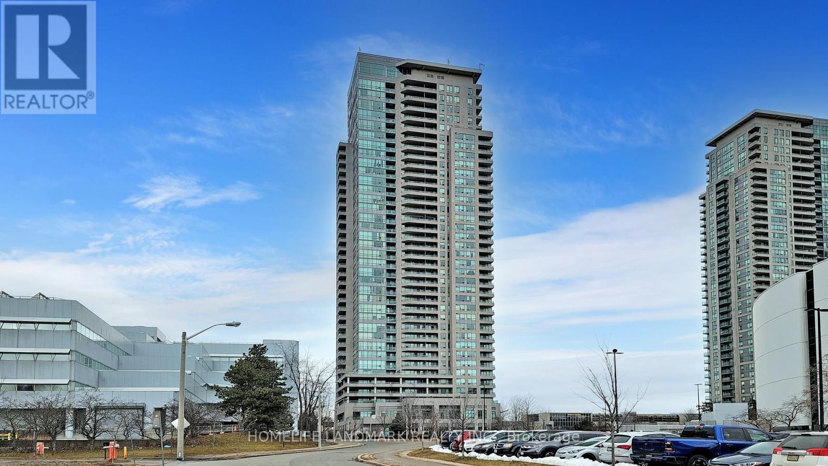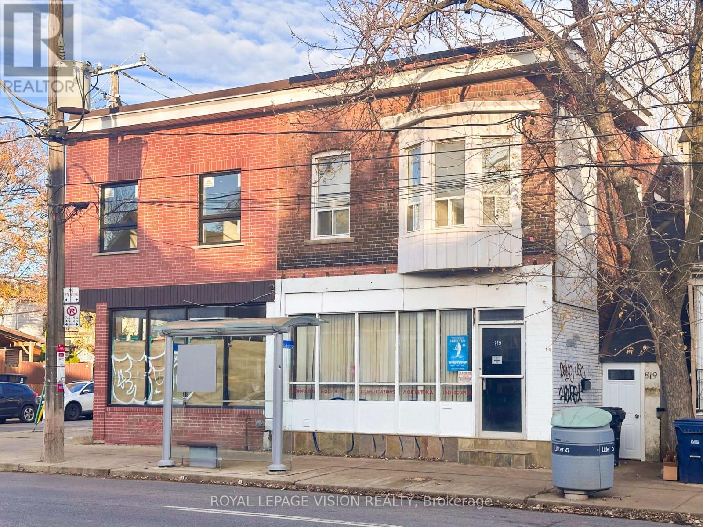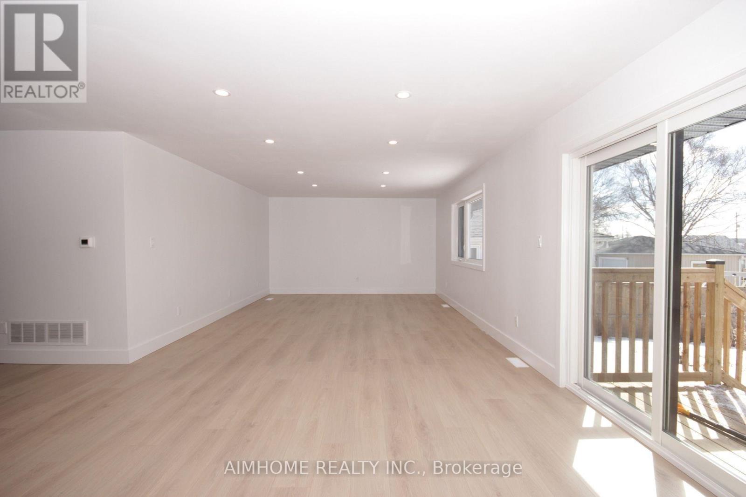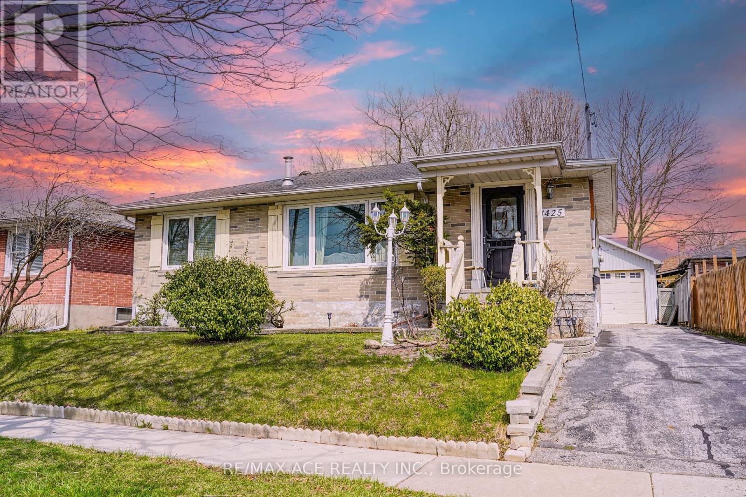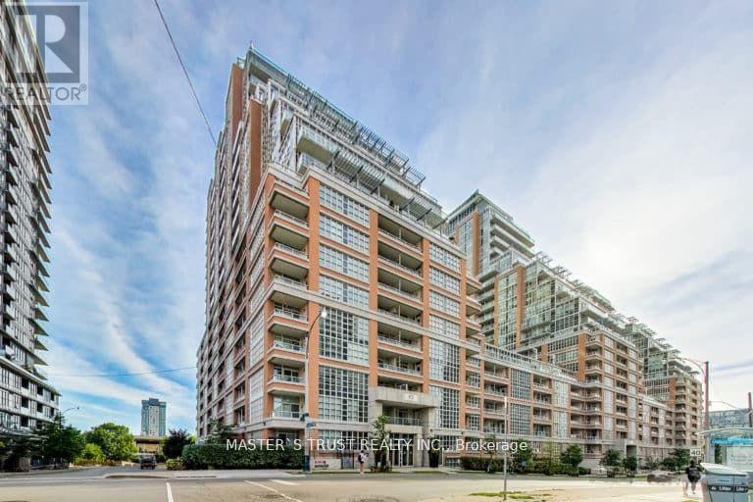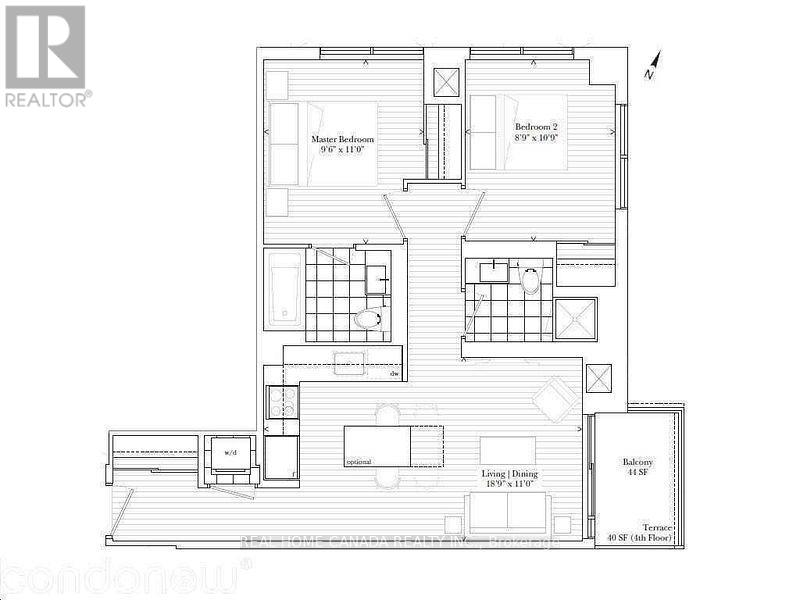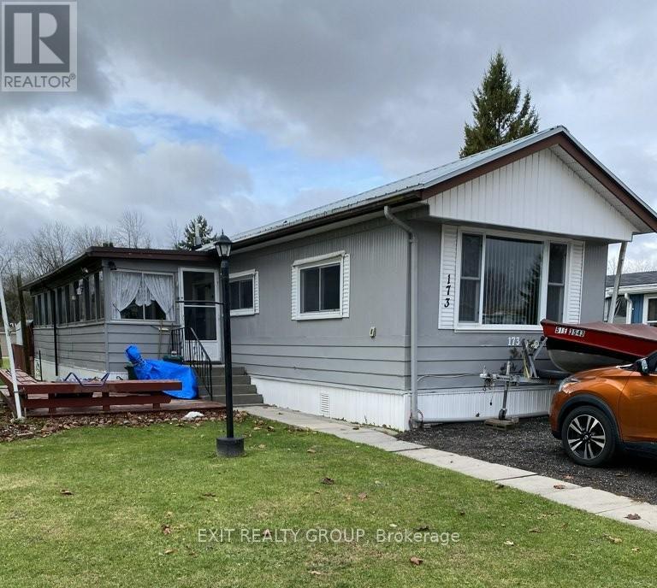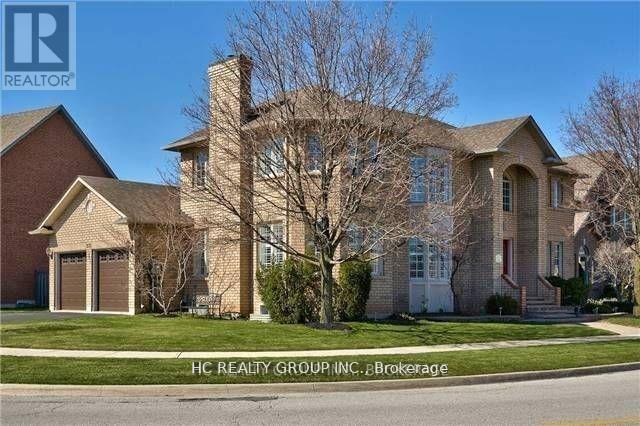Main Floor - 21 Thomson Street
Barrie, Ontario
Located in downtown Barrie, 2 bedroom apartment with a charming living space that offers convenience and comfort. With a well-equipped kitchen and a separate bathroom, it provides all the essential amenities for a couple or small family. Its prime location puts you in the heart of the city, with easy access to a variety of shops, restaurants, and entertainment options, making it an ideal choice for those seeking a vibrant urban lifestyle. Tenant is responsible for 100% utilities. (id:50886)
Right At Home Realty
Rear - 59 Hemingway Crescent
Markham, Ontario
Renovated, 2 Bedrooms & 1 Bathroom With Double Sink Suite In The High Demand Unionville Neighbourhood. Fully Furnished, Ready For Move In. Bright, Above Ground With Separate Entrance Plus 2 Parking Spots. Skylights Throughout, Ensuite Laundry, Huge Back Yard And Extra Storage Space. This Is The Perfect Home For Young Professionals Or Small Family Looking For Great School Districts. (id:50886)
Harvey Kalles Real Estate Ltd.
Basement - 62 Adrian Crescent
Markham, Ontario
Good Location! Must see! Bright and Private Basement Unit with Separate Entrance in the Heart of Raymondville .New Renovated, 2 Bedroom, Modern kitchen, Large Living/Dining Area ,Ensuite Laundry, One Parking Spot (On the Driveway), Close Markville Mall, Markville HS And More. Walking Distance To Everything, Groceries, Shopping, Schools, Plaza...etc.(Tenants pay 30% utilities) (id:50886)
Hc Realty Group Inc.
807 - 50 Brian Harrison Way
Toronto, Ontario
Spacious Two-Bedroom Furnished Crorner Suite on the 8th Floor with Unobstructed North-West Views. Includes Two Full Bathrooms. Featuring an Open-Concept Living Area with Large Windows, and Ensuite Laundry. Conveniently Situated Steps from Scarborough Town Centre, TTC, and Close to Groceries(Walmart), Library, and Cinema. Easy Access to Highways 401. Rent Include Water, Hydro and Heating too ! (id:50886)
Homelife Landmark Realty Inc.
819 Pape Avenue
Toronto, Ontario
Situated in prime Pape Village, this mixed-use property offers exceptional visibility, steady foot traffic, and TTC service right at the doorstep, making it a high-demand location for any business or tenant. The 1,000 sq ft open-concept main floor is perfectly suited for professional offices or a wide range of service-based businesses-ideal for attracting strong commercial tenants or for end-users looking to operate in a premium corridor. The renovated 3-bedroom apartment on the second floor, featuring a private entrance, provides immediate rental income potential or a convenient live-work setup for owner-occupiers. With multiple spaces offering strategic future income opportunities, this property appeals to investors seeking long-term upside as well as end-users wanting stability, visibility, and the flexibility to grow. A rare chance to secure a versatile, value-rich asset in a rapidly evolving neighbourhood. (id:50886)
Royal LePage Vision Realty
Main - 1162 Nelson Street
Oshawa, Ontario
Totally Renovated from Bottom to Ceiling Main Floor, Brand New 3 Bedroom, 2 Bathroom Brick Bungalow with Modern Open Kitchen. Located On A Cul De Sac. Main Flr, Very Spacious. Steps To The Lake. Quick Access To 401. Circular Driveway W/Tons Of Parking. Fenced Backyard. (id:50886)
Aimhome Realty Inc.
1425 Lakefield Street
Oshawa, Ontario
Welcome to this charming detached bungalow in Oshawa's desirable Lakeview community, offering the perfect balance of comfort and convenience. The bright and inviting main level features three spacious bedrooms and an open living area ideal for families. The newly finished basement, complete with two additional rooms and a private separate entrance, offers versatile living options for in-laws, guests, or a home office setup. Step outside to a fully fenced backyard-perfect for relaxation or entertaining. Located just moments from Lake Ontario, scenic parks, walking trails, schools, and public transit, this home delivers a true family friendly lifestyle with easy access to major highways and everyday amenities. Over sized Garage. (id:50886)
RE/MAX Ace Realty Inc.
1008 - 65 East Liberty Street
Toronto, Ontario
Luxury living in the highly sought-after Heart Of Liberty Village! 696 sqft, 1+Den Open-Concept Layout. Enjoy bright southwest exposure with lakeview. Professionally renovated throughout. Brand new 9 inch wide plank flooring, modern bathroom with walk-in rain shower, designer lighting, new pot lights with dimmer. Den is perfect for working from home, or dining under the new chandelier. The kitchen features all Stainless Steel Appliances, Quartz Countertops, Tiled Backsplash, and plenty of counter height seating space. Amenities: Fitness Club, indoor swimming pool, rooftop Lakeview Club, Outdoor Terrace And Bbqs, Golf And Sports Simulator, Movie Theatre Room, Bowling Alley With Two Lanes, Billiards Room, Games Room, Guest Suites and Visitor Parking. Amazing Location: Steps to Lakefront parks and trails, TTC stop at your doorstep. 5-minute walk to King streetcar and CNE GO station. Enjoy village living with everything you need: Grocery Stores, LCBO, Goodlife, Coffee shops, Restaurants, too many to mention. The unit includes an Underground Parking Space and a Storage Locker. Tenant pays Own hydro & Insurance. (id:50886)
Master's Trust Realty Inc.
2905 - 125 Blue Jays Way
Toronto, Ontario
Luxury King Blue Condo With 2 Bedrooms And 2 Full Washrooms In The Heart Of The Entertainment District In Downtown Toronto, King St W & Blue Jay Way. Primary Bedroom With Ensuite. Bright And Spacious Corner Suite With L Shape Balcony, Unobstructed City View And Overlooking Lake Ontario. 9 Ft Ceiling And Top Of The Line Amenities. 24 Hrs Concierge, Fitness Club With Indoor Pool, Outdoor Roof Top Terrace, Visitor Parking, And More! Close To Financial District, Steps To Ttc, Underground Path, Restaurants, Shopping, Arts Centre/Theaters, Hospitals & Universities, Grocery Stores. AAA Tenant, No Pets & Non-Smokers. Photo Id. Emplymt Ltr, Pay Stubs, Credit Report, Rental App. Deposit Bank Draft, Post Dated Cheques. (id:50886)
Real One Realty Inc.
2310 - 56 Forest Manor Road
Toronto, Ontario
Stunning 2 bedrooms,2 bathrooms 710 sq ft of living space Northeast exposure corner unit with44 sq.ft. balcony unobstructed city skyline views, laminate floor throughout, 9' Ft Ceilings,Upgraded Kitchen Cabinets, Paneled Dishwasher, Quartz Countertop, Rangehood and stainlesssteel fridge. Premium amenities, including a 24/7 concierge, party room, fully-equipped gym,steam room, plunge pools, hot tub, and outdoor BBQ area, Walk To Don Mills Subway Station &Fairview Mall, Minutes To Schools, parks, groceries, Community Centre & Hospital, quickaccess to highways: 407/404/401, one underground parking spot, Place will be cleaned prior tooccupancy! (id:50886)
Real Home Canada Realty Inc.
173 - 63 Whites Road
Quinte West, Ontario
Welcome to Sunny Creek Estates, where this charming 14' x 65' mobile home, with added sunroom addition offers exceptional value on an oversized lot that provides added space and privacy between neighbours. This well maintained home features an open-concept kitchen, dining room and living room, complete with quartz countertops, a new stainless steel built-in dishwasher (2025), a new stove (2024), and all appliances included, including laundry. A standout feature is the large 3-season sunroom addition, lined with windows along its length and offering both front and rear access doors - perfect for enjoying the warmer months in a bright, relaxing space.The home includes two bedrooms, a full 4-piece bathroom, and an exterior finished in aluminum with a durable metal roof installed in 2022. Major mechanical updates offer peace of mind, including a new forced-air gas furnace in 2023, new central air conditioning in 2022, and a newly paved driveway completed in 2024. Outside, you'll find a small deck and patio area for outdoor enjoyment, along with three sheds providing excellent storage. There are too many inclusions to list, but notable highlights include a riding lawn mower and various garden tools, all of which will remain with the property - adding tremendous value for the new owner. Located close to CFB Trenton - ideal for aircraft enthusiasts - and offering quick access toHighway 401, parks, hospital services, shopping, and all amenities, this home is an excellent opportunity for comfortable, affordable living in a desirable community. The Monthly Lot Fee includes $34.99 (taxes), $24.78 (wastewater testing fee) and $450.00 (lot lease). The total monthly cost is $509.77 for the next owner. There is a $250 administrative fee for applying to the Park for Park Approval. (id:50886)
Exit Realty Group
2171 Brays Lane
Oakville, Ontario
Beautiful 3150 Sq.Ft. Desantis-Built Home In The Highly Sought-After Glen Abbey Community, Located Directly Across From Langtry Park & Outdoor Skating! Property Features An Interlock Walkway, A Grand 2-Storey Foyer With Oak Staircase, And Hardwood Floors In The Living, Dining & Den. Includes Colonial Doors, Upgraded Baseboards, And California Shutters. The Main Floor Offers A Private Office With French Doors, A Cozy Family Room With Gas Fireplace, And A Laundry Room With Garage Access. The Upgraded Eat-In Kitchen Boasts Stainless Steel Appliances, Quartz Countertops, Glass Tile Backsplash, And A Walk-Out To A Deck With Built-In Benches, Awning, 5' Pool, And Safety Fence. The Large Primary Bedroom Features A 4Pc Ensuite And Walk-In Closet, Along With An Updated Main 5Pc Bath. The Partially Finished Basement Includes A Rec Room With Rough-In Fireplace & Bath, Plus Gas BBQ/Stove Hookups. You Will Fall In Love With This Home! (6-month rental period available.) (id:50886)
Hc Realty Group Inc.

