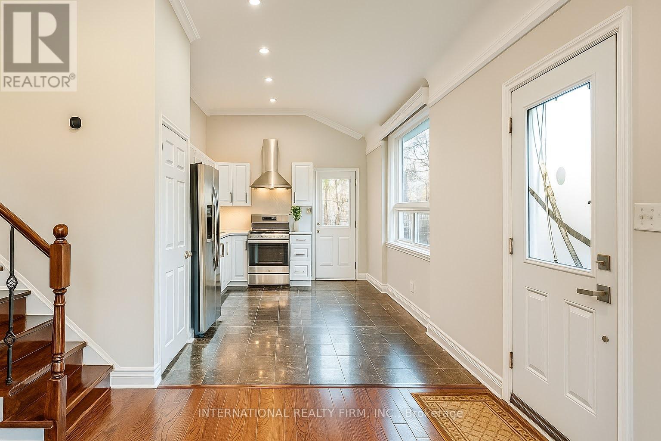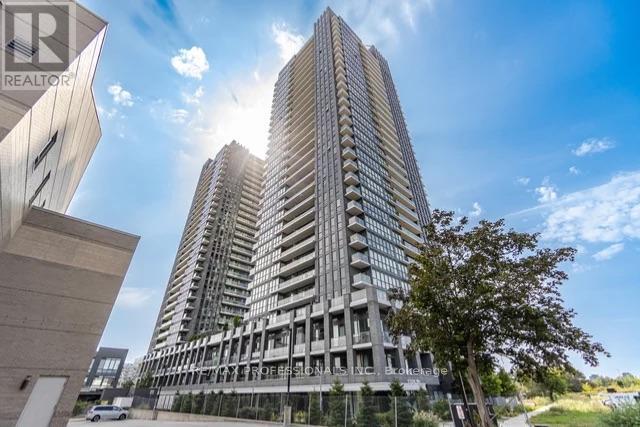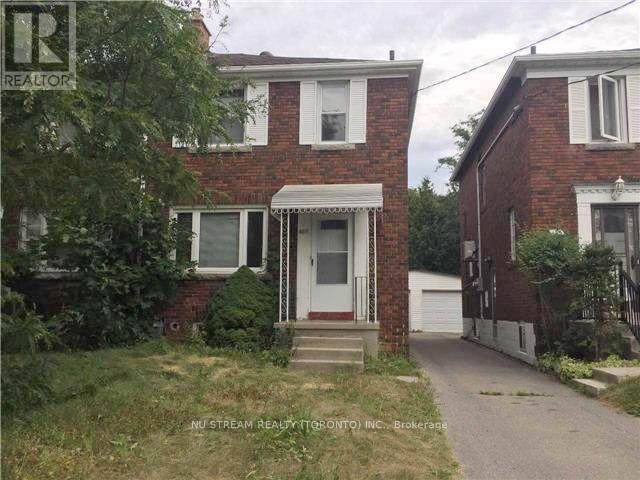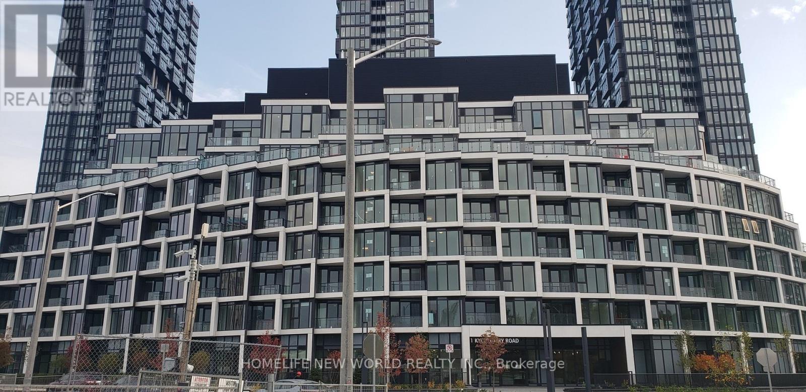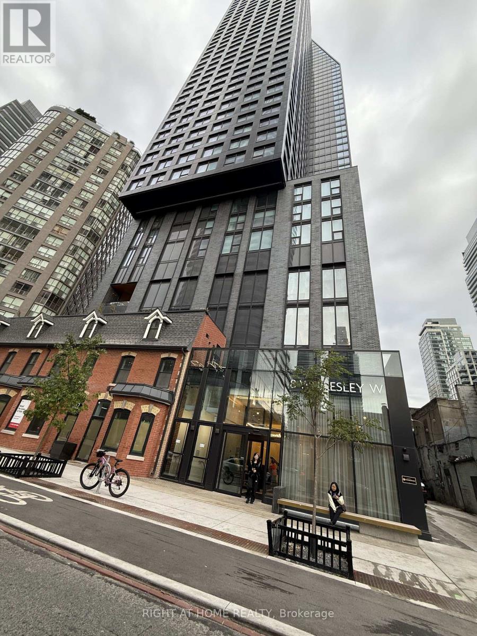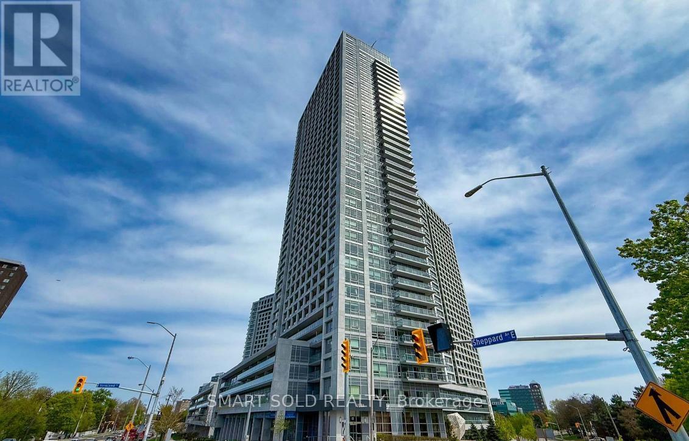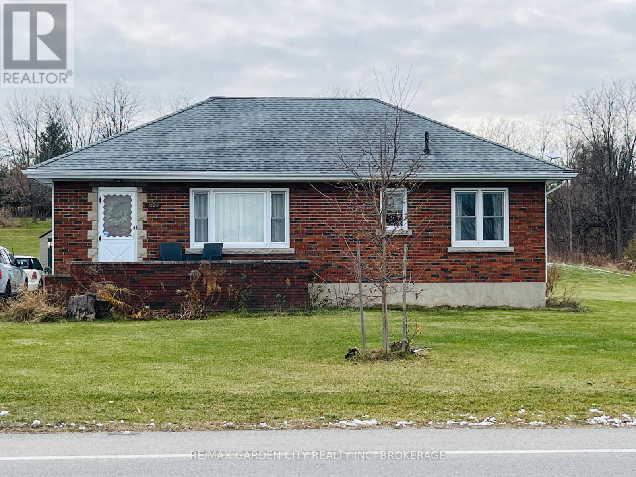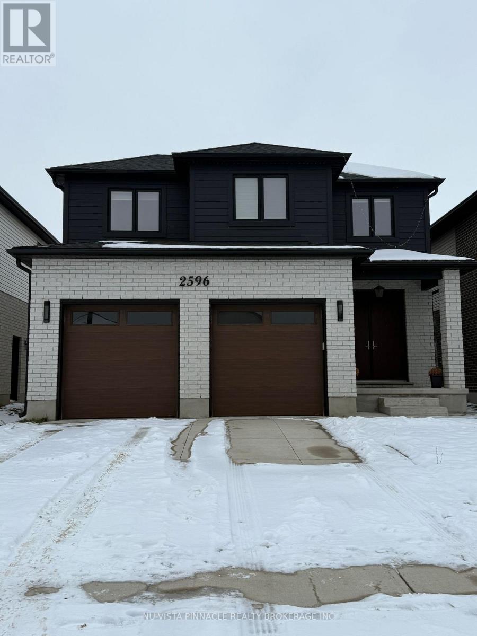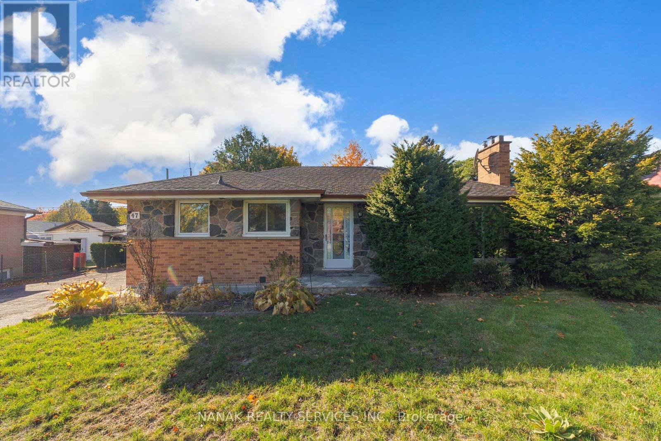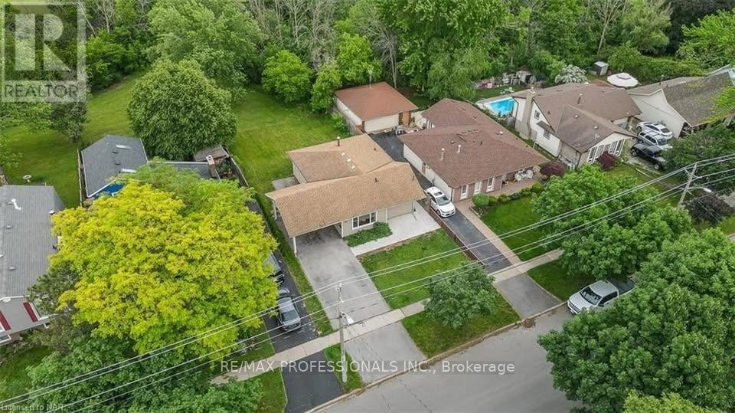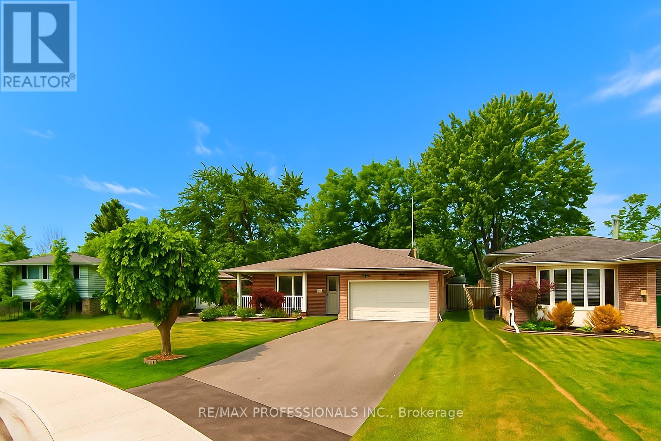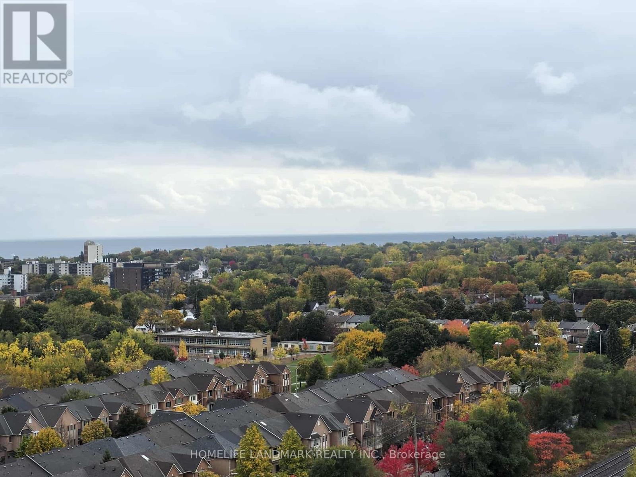9 Benshire Drive
Toronto, Ontario
Excellent Opportunity To Own A Beautiful, Huge Lot Property. Build a second house in the backyard. In A Quiet Neighborhood. Recently Renovated Side Split Bungalow With Quality Improvements. Include Ss. Appliances: New Cooktop, Heat Pump (2024). Hardwood Flooring, Marble Tiles, Light Fixtures, Pot Lights, Crown Molding. Close to TTC, New Upcoming Subway Station, Park, 401, School. Quiet Neighborhood. (id:50886)
International Realty Firm
801 - 6 Sonic Way
Toronto, Ontario
Move In Ready! Live In The Skies! One Of The Latest Modern Condos Elevated In A Prime Location @Don Mills & Eglinton. Literally Steps Away From Ttc Subway, Superstore, & Plaza W/Shoppers, Service Ontario, Tim's, Mcdonalds, & More! This Non-Obstructed Unit Feels Like New, Quality Finishes Throughout, Neutral Shades. Floor To Ceiling Windows, Tons Of Natural Light. Island Counter in Kitchen for the Gourmet Chef! Separated Den W/Potential For Home Office. 2 Full Bathrooms Incl. An 4Pc Ensuite In Bedroom. **PICTURE PRIOR TO LAST TENANT** Come book a viewing today! (id:50886)
RE/MAX Professionals Inc.
465 Sutherland Drive E
Toronto, Ontario
Gorgeous Home In The Heart Of Desirable Leaside Community. Upgraded Bsmt W/Sep Entrance. Through Out Hardwood Floor In Main & Second Floor. Updated Lower Floor Kitchen W/SS APLs. Steps To Top Schools Northlea Elementary & Middle School And Leaside High School, Close To Parks, TTC. Hospital, Shops, Restaurant & More. Super Neighborhood As An Asset. (id:50886)
Nu Stream Realty (Toronto) Inc.
104 - 1 Kyle Lowry Road
Toronto, Ontario
Brand New 1+Den Suite At Cross TSoaring 10 Feet Ceiling & )versized Windows. Open Concept With 639 Sqft Interior Living Space + 180 Sqft Your Own Private Patio With Direct Gas Line For BBQ, Perfect For Relaxing Outdoor Entertaining. Integrated Stylish Modern Kitchen With Miele Appliances. Den Can Be Used As A Office, Formal Dining Room Or Guest Room. Top Amenities Including 24 Hours Concierge, Fitness Centre, oga Studio, Co-Worker Lounge, Pet Wash Station, Party Room, Outdoor BBQ Terrace... Quick Access To Shops, Grocery Store, Hwy 404/DVP, TTC, Eglinton LRT (id:50886)
Homelife New World Realty Inc.
Lp08 - 8 Wellesley Street W
Toronto, Ontario
Brand new beautiful and bright 2 bedroom Southwest facing unit with dramatic views and stunning finishes available to rent immediately. Steps to Wellesley Subway Station, University of Toronto, Toronto Metropolitan University, Financial District, Yorkville, restaurants, shopping. Modern kitchen with high-end built-in appliances and stone countertops. 24-Hour Concierge, State-Of-The-Art Fitness Centre, Rooftop Terrace With BBQs And Lounge Areas, And Elegant Party/Meeting Rooms. (id:50886)
Right At Home Realty
2904 - 2015 Sheppard Avenue E
Toronto, Ontario
Stunning bright and spacious 1+1 Bedroom unit at ULTRA CONDO, motivated seller, Located on 29th floor , enjoy the natural light and breathtaking city views; Situated in a prime transit-friendly neighborhood, this stylish condo offers everything you need for comfort and sophistication. Freshly painted all through, move in ready! Equipped with all stainless steel appliance, new dishwasher, well maintained floor and washroom, The open-concept layout seamlessly connects the living, dining, and kitchen areas ideal for both entertaining and quality life ; Excellent building management , offering unparalleled convenience , including gym, swimming pool, party room, accommodate visitors with guest suites , ample parking and 24-hour concierge service, Walking distance to Fairview mall, TTC, grocery, school and 401/404, this property is the top choice for first time buyer, investor and downsizer; A must see, book a showing today! (id:50886)
Smart Sold Realty
1520 Pelham Road
St. Catharines, Ontario
Available for February 1st this wonderful 3 bedroom 1 bathroom family home offers the best of rural living with city conveniences. Gorgeous views of the vineyard with wineries near by. This property offers peace and quiet living. The Basement is perfect for storage and laundry is located there as well . Large driveway for ample parking. Your only minutes from all major amenities on Fourth Avenue. (id:50886)
RE/MAX Garden City Realty Inc
2596 Buroak Drive
London North, Ontario
WELCOME TO 2596 BUROAK DR Located In The Desirable And Premium Neighbourhood Of North London. YOU WILL LOVE THIS UNIQUE RENTAL OPPORTUNITY! THIS HOME ..THE PERFECT HOME FOR A FAMILY WITH OLDER KIDS WHO NEED THEIR OWN SPACE! The Main Floor Shines With Its Stunning Welcoming Entryway That Flows Into A Spacious Open-Concept Living Space Which Is Perfect For Entertaining. You Will Love The Large Windows And All The Natural Light That Floods Into The Home! On The Main Level, This Home Is As Inviting As It Gets. A Huge Open-To-Above foyer Lead To The Open-Concept Kitchen, Dining Area, And Family Room. The Modern Chef Inspired Kitchen Boasts Beautiful High End Custom Cabinetry, Quartz Counters And A Convenient Pantry. There Is Enough Space In This Home To Entertain And Host With Comfort. Get Ready To Be Wowed By The Space On The Upper Floor. MasterBeroom boast large space with it 5pcs ensuite and a Walkin Closet. 3 other Large size bedrooms with a main bath. (id:50886)
Nu-Vista Pinnacle Realty Brokerage Inc
47 Jasper Crescent
London East, Ontario
Welcome to 47 Jasper Cres. loaded with upgrades and move in ready home. Brand new High quality vinyl flooring throughout Main floor, Freshly painted whole house with neutral colors. An upgraded kitchen with loads of new cabinetry, quartz countertops, ceramic tile floor and backsplash. Newer Pot lights in kitchen and living area. All rooms are wired for Smoke Alarms. Big bonus - an oversized double car garage complete with work bench, and Garage door openers on both doors. Shared Laundry room in basement. This home is fresh, clean and in move-in condition. Large pie shaped lot in the sought after Fairmont neighbourhood, within walking distance to the grocery store. Close to all amenities, Fairmont Park, quick driving access to Hwy 401, East Park London water park and golf course, and just a few minutes drive to downtown. (id:50886)
Nanak Realty Services Inc.
Upper - 35 Carriage Road
St. Catharines, Ontario
Move In Ready! Great Opportunity & Gem for Young Professionals, Newcomers, Small Families in St.Catherines near Niagara-on-the-Lake! Property Backs onto Secord Woods Park (Ravine).Complementary with its large lot... Picturesque, a must see. The house is nestled in a quiet and mature neighbourhood. Within proximity to Glendale, QEW, Outlet Collection Shopping Centre, Royal Niagara Golf Club, and GO Station. Live with confidence in the area and build memories here. Move in starting as soon as Nov 10. Utility Split 70/30. *PICTURES PRIOR TO LAST TENANTS - VARIOUS ROOMS VIRTUALLY STAGED*. (id:50886)
RE/MAX Professionals Inc.
Upper - 100 Larchwood Circle
Welland, Ontario
MOVE IN READY! Wonderful home nestled on a highly sought-after street, Larchwood Circle! Backs onto greenery and Steve Bauer Trail. Excellent family-oriented neighborhood near plenty of parks, the popular seawall mall, places to eat, and schools. Also easy access to highways! Enjoy living on two levels and its functional layout. Spacious home featuring 3 bedrooms (Including one with laundry, potentially a home office), upgraded flooring, cozy living room w/ rare bay window, chefs kitchen w/walk-out to backyard, 5 pc bathroom including a bidet! Not to mention, build memories with the generous -sized backyard (not shared). International family/ student may be considered. Garage Use is Extra. **PICTURES ARE PRIOR TO LAST TENANT** (id:50886)
RE/MAX Professionals Inc.
1706 - 155 Legion Road N
Toronto, Ontario
Welcome to this beautiful open-concept 2-stories loft. Featuring dramatic floor-to-ceiling windows that flood the space with natural light. Enjoy sleek laminate and tile flooring throughout, a modern kitchen with a granite island, decorative glass tile backsplash and premium finishes. Step out onto your private balcony with a southwest exposure offering partial lake views - perfect for sunset lounging. This unit includes a large underground parking space and an adjacent oversized locker for all your storage needs. Just steps to TTC and a short ride to downtown Toronto. Mins from the vibrant shops and cafes of Mimico. Walking distance to the scenic Lakeshore trails. Freshly painted and ready for you to move in. This loft also offers access to top-tier amenities: fully equipped gym, outdoor pool & sauna, squash court & party room. (id:50886)
Homelife Landmark Realty Inc.
Icloud Realty Ltd.

