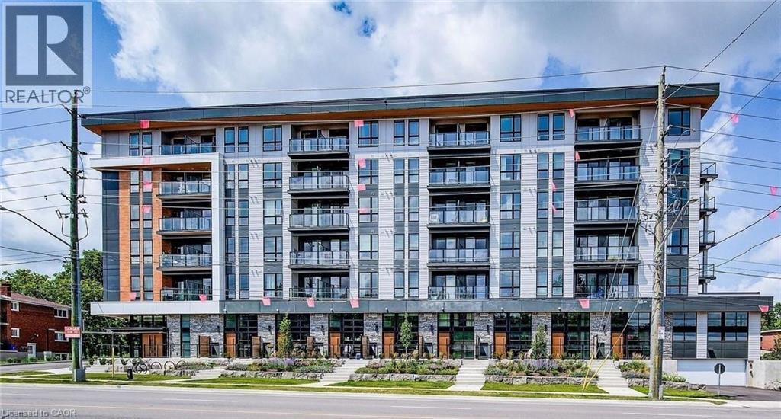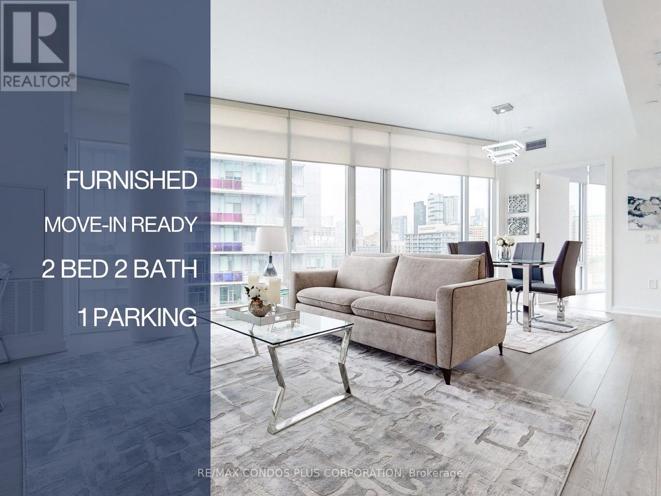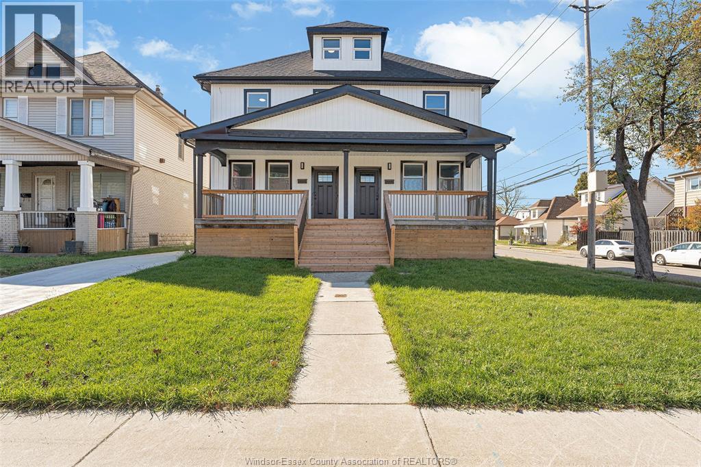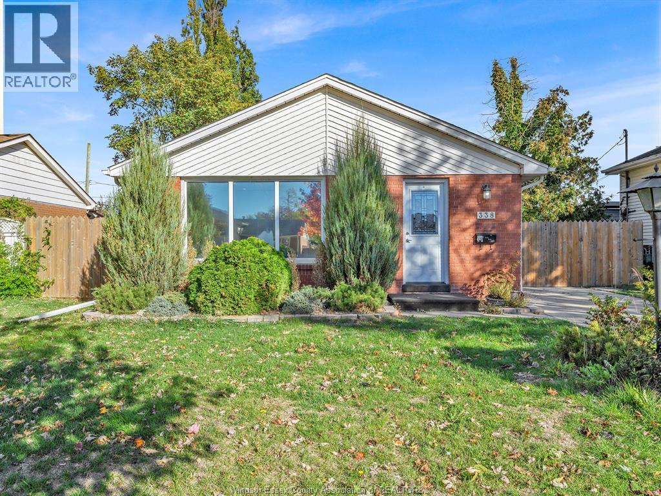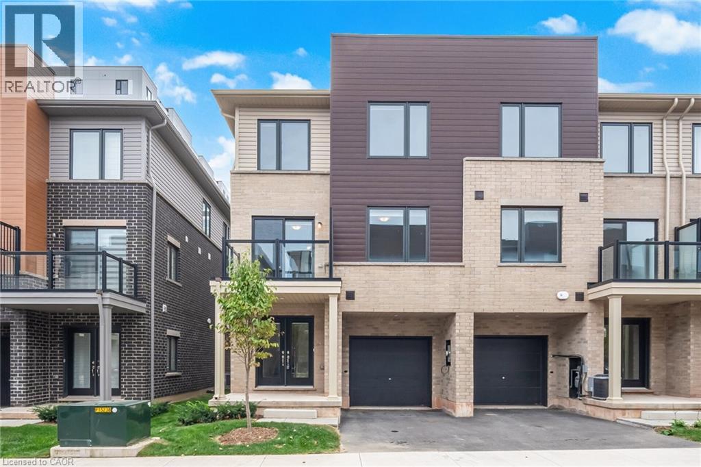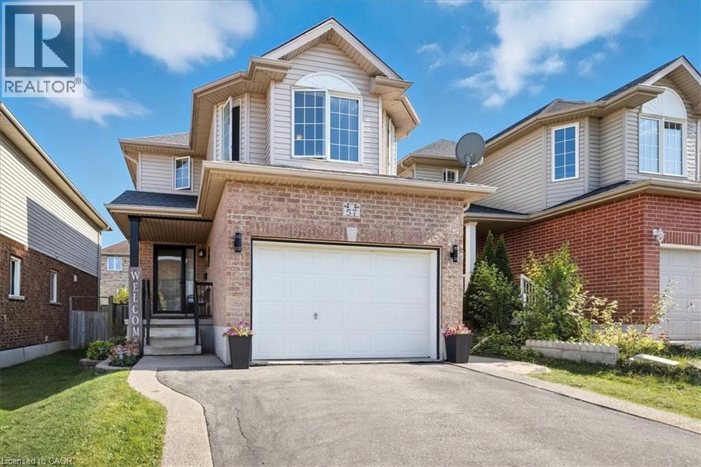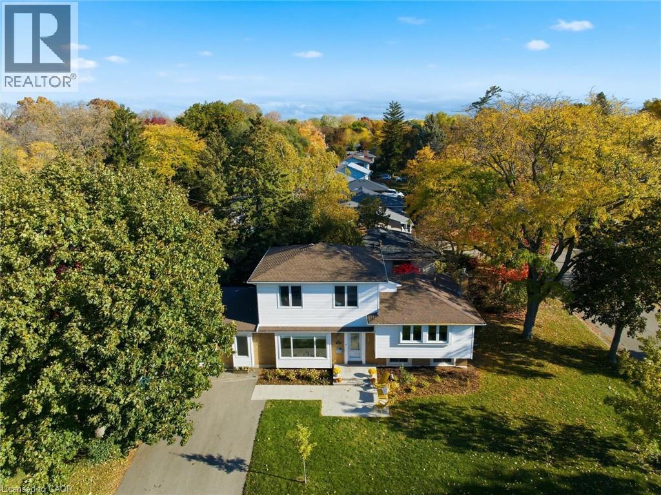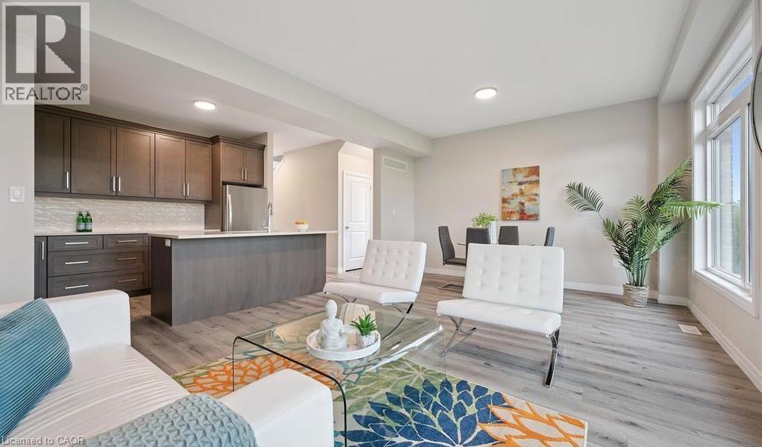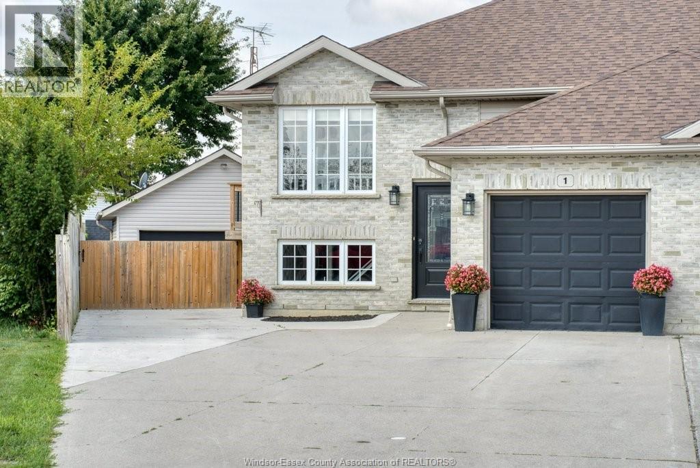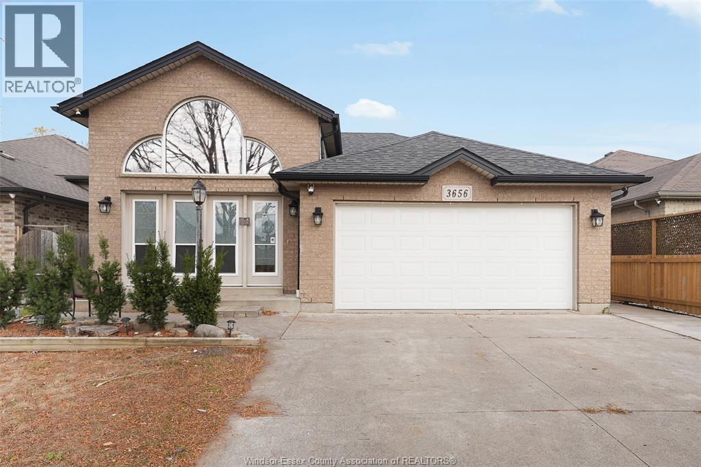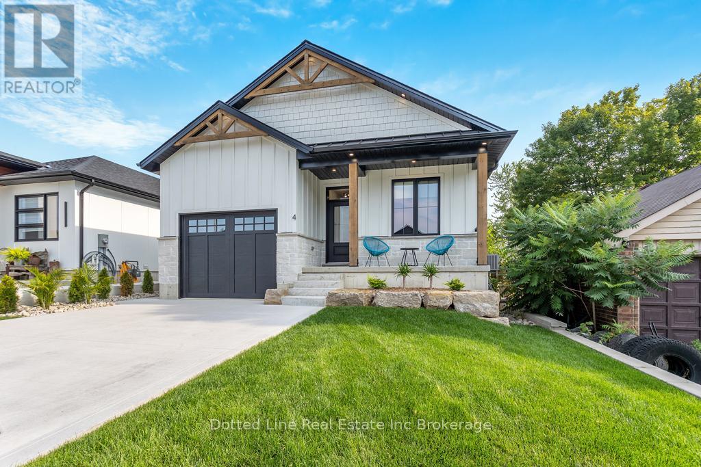312 W Erb Street W Unit# 210
Waterloo, Ontario
Beautiful and modern 1-bedroom, 1-bath condo for lease at Moda, Waterloo. Only one year old and in excellent condition. Features a bright, spacious, and functional layout with a large living area and a comfortable bedroom with a double closet. Enjoy building amenities including a coworking lounge with private phone pods, pet washing station, electronic parcel lockers, and a stylish party room with private event space. (id:50886)
Homelife Miracle Realty Ltd
Homelife Miracle Realty Mississauga
713 - 50 Power Street
Toronto, Ontario
**Fully Furnished, top-line hotel style, 2 Bed/2 Baths Corner Unit with **1 Parking & **1 Locker. Enjoy Luxurious Life Style! Bright & Spacious, Open Concept Layout, Quality Features & Finishes Throughout, Modern Kitchen W/StoneCounter & S/S Appliances, Smooth 9 Ft Ceilings, Floor To Ceiling Windows, Close To Downtown Core, Hwy, Step To Ttc, Shops, Restaurants, Distillery District. Great Amenities: Artists Workspace, Gym/Fitness/Yoga Studio, Party Room, Meeting Room/Lounge, Games Room, Outdoor Pool, Community Garden, Bbq Area. Vacant. (id:50886)
RE/MAX Condos Plus Corporation
407 Hall Unit# A
Windsor, Ontario
Now available for lease at 407 Hall Avenue, Unit A — this stunning, newly renovated home offers the perfect blend of luxury and convenience. Located on the main level, Unit A features 2 bedrooms, 2 full bathrooms, new appliances, modern finishes, a fully finished basement, separate utility meters, and newly paved driveways. Just steps from the river and within walking distance to shopping, schools, and major bus routes, this prime location provides easy access to everything you need. Experience modern, stylish living in a beautifully updated space where comfort, quality, and location come together seamlessly. Rent is $1,800 month plus utilities. 1-year lease. Credit check, proof of employment, first/last month’s rent, and references required. Book your private showing now. (id:50886)
Jump Realty Inc.
338 Carling Crescent
Windsor, Ontario
Welcome to this beautifully updated three-level back-split brick home, nestled on a quiet cul-de-sac in Windsor's sought-after East Riverside neighborhood. Fully renovated in 2019, this home features an open-concept kitchen and living area with granite countertops, modern cabinetry, and laminate flooring throughout. The main level offers 3 spacious bedrooms and a full bath, while the lower level includes an additional bedroom, a 3 piece bath, and a separate entrance ideal for guests or extended family. Enjoy privacy with no rear neighbors and a stunning backyard backing onto a park and the Ganatchio Trail. You'll love being steps from the waterfront, Windsor Yacht Club, Lakeview Marina, Peche Island, and popular restaurants. Additional updates include a new furnace (2021). Truly a perfect blend of comfort, style, and location! (id:50886)
Royal LePage Binder Real Estate
14 Dryden Lane
Hamilton, Ontario
PRICED TO SELL! Glamourous 1320 Sqft End Unit 1 Year New 3 Bedroom + Den + 2 Parking Townhouse with Everything You Need and in a Perfect Location with Effortless Connection to the GTA. Direct Entrance from Garage to the House & Equipped with an Auto Garage Door Opener! The Ground Floor Comes a Double Storage Closet, Utility Room with Bonus Storage Space, and with a Flex Room/Space Perfect For an at Home Office, Kids Play Area, Guest Room & Many More Uses! 2nd Floor is Super Function & Open Concept, with a 2-Piece Guest Washroom, Large Dining Area to House Your Large Dining Table, Spacious Living Room with a Triple Window, and an Elegant Kitchen with a Breakfast Bar, Double Undermount Sink, All Stainless Steel Appliances, and a Full Pantry Closet! The Dining Room Has a Sliding Glass Door Leading You Out to an Open Balcony! On the 3rd Floor is a Full 3-Piece Washroom, Your Laundry Closet, and all Three Bedrooms, Each with a Double Closet! Whether You Want to Live Here or Buy as an Investment Property, This is one of the Best Deals in the City! A Truly Visionary Neighborhood, Strategically Located Between the Lakefront and Escarpment. Easy Access to THREE GO Stations (Hamilton GO Station, West Harbour GO Station, Confederation GO Station), McMaster University, Mohawk College, Hamilton General Hospital, St Joseph's Healthcare, Rona, Beer Store, Freshco, No Frills, Lots of Parks & Trails, Tons of Dining All Around, & More! Named After Roxborough Park Located Steps From this Unit with a New Splash Pad, Playground, Sports F ield, Walking Paths & Seating Areas. Don't Miss Out on This One! Buy with Confidence Under Warranty Until 2031! (id:50886)
Right At Home Realty Brokerage
57 Tweedsdale Street
Kitchener, Ontario
Welcome to this stunning 4 bedroom, 3 bathroom home in the highly sought-after Huron neighbourhood, a vibrant and family-friendly community known for its parks, schools, trails, and convenient access to shopping and amenities. From the moment you arrive, you’ll notice the pride of ownership and the thoughtful upgrades that make this home truly move-in ready. Step inside and be welcomed by beautiful hardwood floors and exceptional crown moulding that bring warmth and character to the main living spaces, creating a timeless feel that is both stylish and inviting. The heart of the home is the newly renovated kitchen, updated within the last two years, which offers a modern layout, sleek finishes, and plenty of space for cooking and entertaining. Each of the four bedrooms is generously sized, offering comfort and privacy for every member of the family, while the three bathrooms provide both convenience and function. Major updates have been taken care of for your peace of mind, including a new roof completed in 2020 and a brand new air conditioner that was just installed three months ago. Outside, the backyard has been thoughtfully enhanced with a brand new shed and deck, both completed within the past year, providing the perfect setting for outdoor dining, barbecues, or simply enjoying quiet evenings at home. With its blend of modern updates, spacious design, and a location in one of Kitchener’s most desirable neighbourhoods, this property is an incredible opportunity to find your next home. (id:50886)
RE/MAX Icon Realty
5188 Cedarbrook Crescent
Burlington, Ontario
A level above other homes, literally! Finally, a huge (over 2400 sqft of living space) renovated home in Elizabeth Gardens with a $200,000 additional floor added! Which brings me to the top 7 reasons to buy this home. 1. The professionally constructed extra floor addition means 5 above-ground bedrooms, and 3 total full baths with the all important master ensuite. Brilliant for those with a large family or those who need an at home office with lots of light. 2. You’ll be sold just when you see this kitchen! Gorgeous custom kitchen by Oakridge Cabinets features a huge island with a 2nd sink, quartz counters, trendy white cabinetry, stainless steel appliances, pot lights and plenty of storage. 3. The highly sought after open concept layout you’ve been looking for features a huge family room with a gas fireplace, pot lights, and lots of windows. 4. This quiet crescent location doesn’t get any traffic and is perfect for families. 5. This massive 7000 sqft lot features a great sized 60 by 30 ft side yard featuring a cute storage shed right next to the 40 ft long double driveway which can fit four large vehicles. 6. Location! The prime south-east Burlington neighbourhood of Elizabeth Gardens is known for its immense charm with mature trees, parks and lakeside amenities, all while being only a 6 min drive to the Appleby GO/QEW. Hang out by the lake at Burloak Waterfront Park or walk 15 minutes to the local Fortinos plaza and check out Centennial Trail. 7. 100% move-in-ready with many updates and upgrades featuring gorgeous engineered hardwood on all above-ground floors, trendy paint tones, renovated bathrooms (’18 and ’23), LED pot lights, extensive landscaping (’24), new roofing (’18/’09), Furnace and AC (’11), and “never-rot” vinyl windows throughout. Don’t forget about the sprawling deck and pergola in the super private yard. Dreamy homes like this don’t last, and homes with large additions are super rare. Don’t hesitate, book your showing today! (id:50886)
Sutton Group Quantum Realty Inc
66 Ayr Meadows Crescent
Ayr, Ontario
Imagine living in a serene town, just minutes from the city and the 401. Welcome to Windsong! Nestled in the charming village of Ayr, this beautiful condo town backs onto green space and provides all the modern conveniences families need. Don't be fooled by the small town setting, this home is packed with value. Inside, you'll find stunning features like 9' ceilings on the main floor, stone countertops throughout, kitchen islands, luxury vinyl flooring, ceramic tiles, walk-in closets, air conditioning, and a 6-piece appliance package, just to name a few. Plus, these brand-new homes are ready for you to move in immediately and come with NO CONDO FEES for the first 2 YEARS and a $5,000 CREDIT towards Closing Costs!! Don't miss out, schedule an appointment to visit our model homes today! Please note that photos are of Unit 79, this unit has the same finishes but the layout is reversed. (id:50886)
Trilliumwest Real Estate Brokerage
60 Ayr Meadows Crescent
Ayr, Ontario
LAST END UNIT AVAILABLE FOR QUICK CLOSE!! Imagine living in a serene town, just minutes from the city and the 401. Welcome to Windsong! Nestled in the charming village of Ayr, this beautiful condo town provides all the modern conveniences families need. Don't be fooled by the small town setting, this homes is packed with value. Inside, you'll find stunning features like 9' ceilings on the main floor, stone countertops throughout, kitchen islands, luxury vinyl flooring, ceramic tiles, walk-in closets, air conditioning, and a 6-piece appliance package, just to name a few. Plus, these brand-new homes are ready for you to move in immediately and come with NO CONDO FEES for the first 2 YEARS plus a $5,000 CREDIT towards Closing Costs!! Don't miss out, schedule an appointment to visit our model homes today! (id:50886)
Trilliumwest Real Estate Brokerage
1 Regal Drive
Tilbury, Ontario
COME AND VIEW THIS EXCELLENT MOVE-IN READY, SEMI-DETACHED, 4 BDRM RAISED RANCH HOME WITH PREFERRED CUL-DE-SAC LOCATION IN A GREAT RESIDENTIAL AREA. ENJOY AN OPEN KITCHEN/DINING/LIVINGRM AREA WITH FRENCH DOORS TO DECK, OPEN TO FULLY FENCED YARD WITH COVERED CEMENT PATIO AND HOT TUB!! EXTENDED CEMENT DRIVEWAY OFFERS LOTS OF ROOM FOR PARKING, AND LEADS TO A GREAT HEATED DETACHED (APPROX. 20'X22') GARAGE/WORKSHOP/MANCAVE. ATTACHED GARAGE HAS BEEN CONVERTED TO FAMILYROOM (GARAGE DOOR STILL AVAILABLE BEHIND DRYWALL) LOTS OF ROOM FOR THE GROWING FAMILY HERE. THIS HOME SHOWS PRIDE OF OWNERSHIP AND OFFERS IMMEDIATE POSSESSION. DON'T WAIT! CALL TODAY FOR YOUR PERSONAL TOUR!! (id:50886)
Deerbrook Realty Inc.
3656 Maguire
Windsor, Ontario
South Windsor gem with something to offer everyone! Searching for your next family home? Look no further! With 3 bedrooms, 1 bathroom on the main floor and 1 bedroom and additional bathroom in the lower level there is plenty of space for everyone. Lower level also features a wet bar with potential to become a second kitchen - the perfect solution for a large family requiring an in-law suite. For families who love to spend time outside or entertain, this backyard is for you! This deep lot offers lots of space for gardens or kids and pets to run and play. It is also host to a 27 ft heated pool, concrete patio and wooden deck off the kitchen. Prime location close to excellent schools, playgrounds, shopping, highway 401 and St. Clair College also makes this a great option for investors. (id:50886)
Remo Valente Real Estate (1990) Limited
4 Charles Court
Bayham, Ontario
You ready for this? Check out 4 Charles Court Port Burwell. A newly built home with impressive design and layout. Featuring nearly 1400 square feet on main floor with full basement designed for future In-Law Suite if desired. You'll appreciate the open concept as soon as you open the front door. Spacious living room with beautiful electric fireplace. Eating area has lots of room for full dining table and chairs, Kitchen with large island, quartz counters, coffee bar and walkout to covered rear patio. primary bedroom has a full ensuite bath and a walk in closet. You'll appreciate the main floor laundry complete with folding counter. Basement is studded and insulated along with completed electrical work and drywall on perimeter walls. ready for finishing work. There is lots of room to park on the double wide concrete driveway and comes with a good size attached garage complete with auto opener and inside entry for convenience. Located within a quiet cul-de-sac and short a short bike drive to the beach. (id:50886)
Dotted Line Real Estate Inc Brokerage

