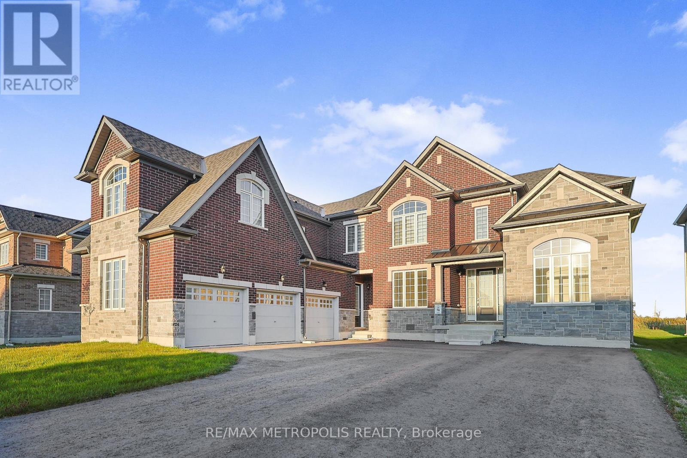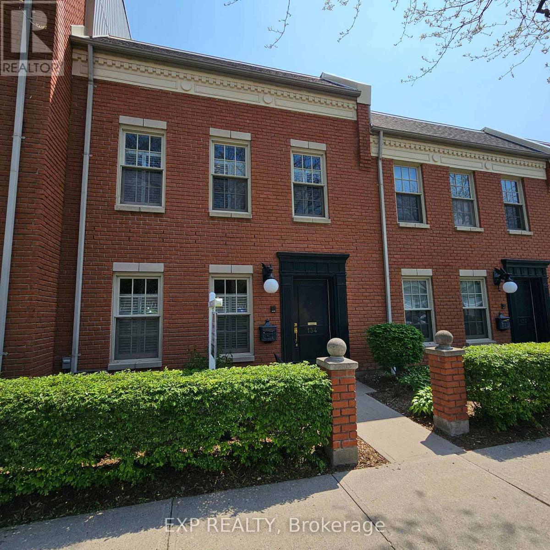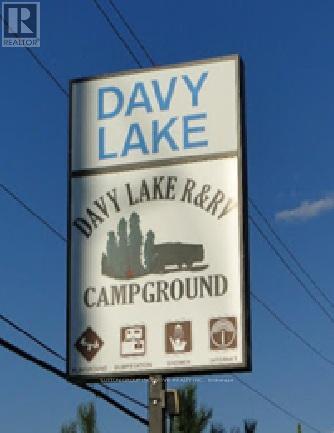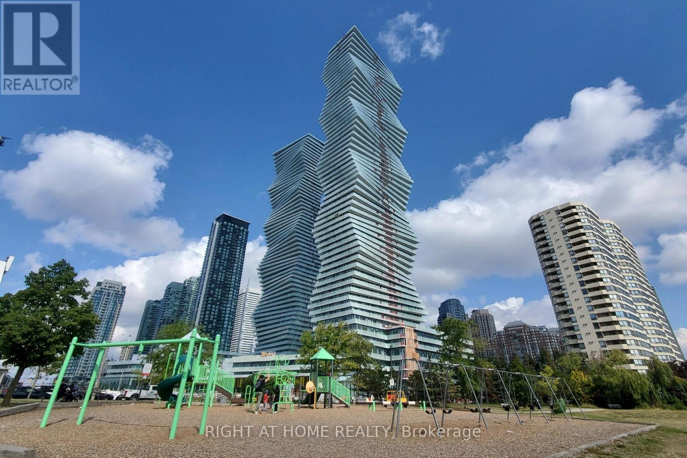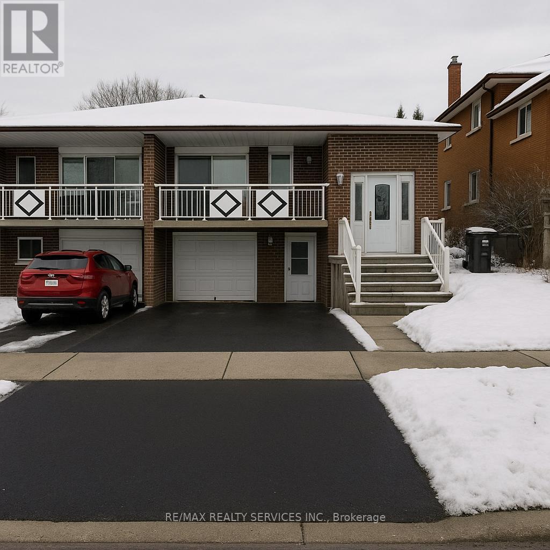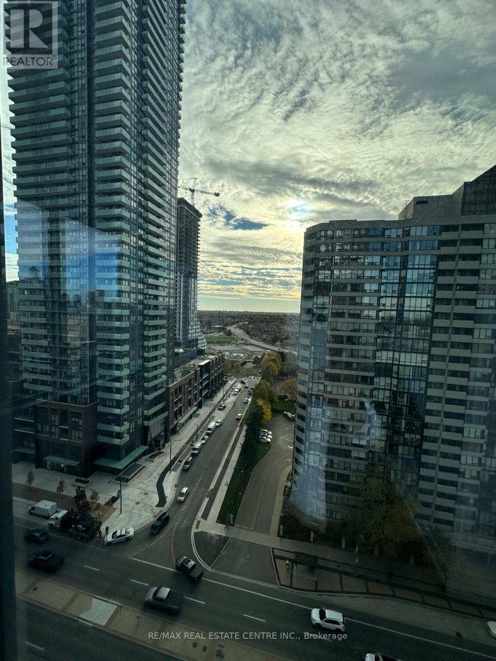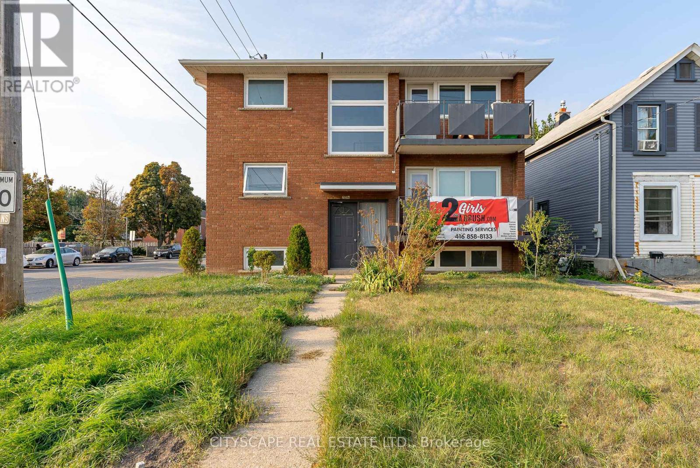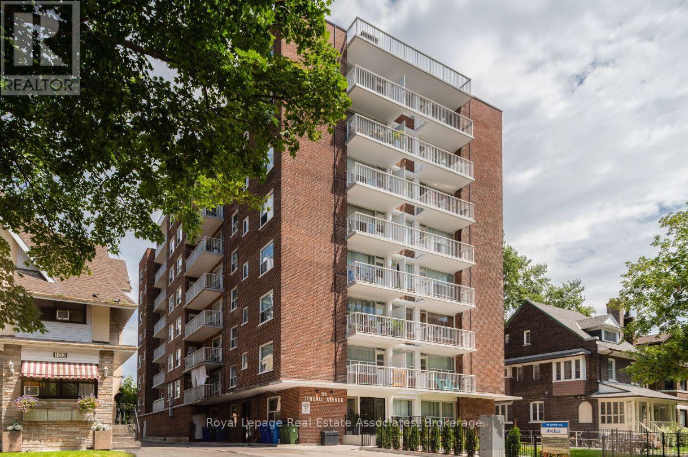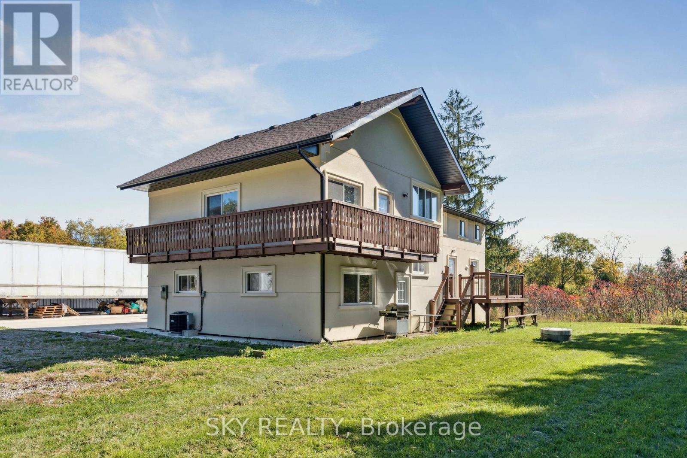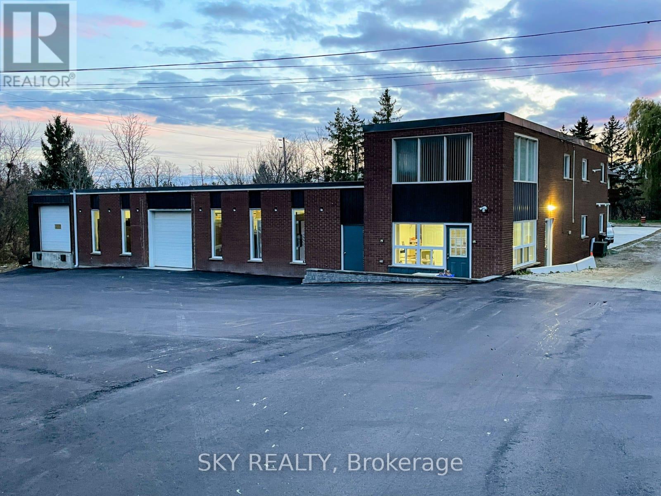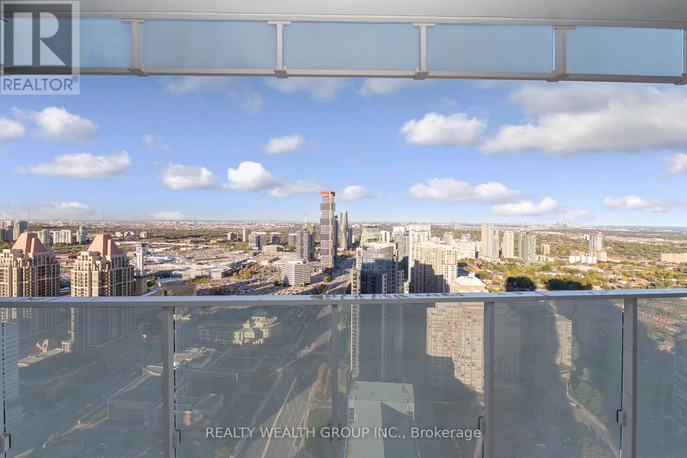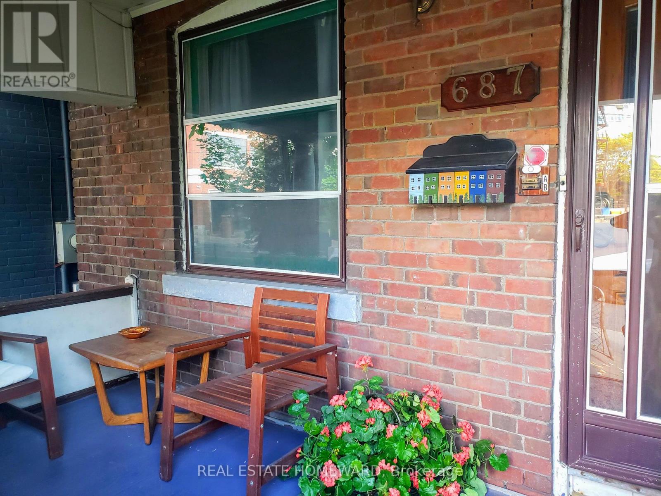35 - 108 Golden Meadows Drive
Otonabee-South Monaghan, Ontario
Welcome to this exceptional family estate, where refined elegance meets everyday comfort all set against a backdrop of natural beauty available for lease. Beautifully located in the gated community of Riverbend Estates and nestled on a premium 75 x 150 lot. From the moment you arrive, you'll appreciate the care and attention starting with Its spectacular gourmet kitchen designed with both form and function in mind, complete with premium appliances, plenty of cabinetry and an over-sized quartz Island. The main floor welcomes you with soaring 9ft ceilings creating an open and airy ambiance by combining the living, dining and private office. Upstairs, natural light pours through large windows, illuminating 5 generously sized bedrooms, each complemented by access to full bathrooms, for every member of the family. Property features a spacious 3-car garage with additional 7 driveway parking is perfect for guests and extended family. (id:50886)
RE/MAX Metropolis Realty
134 Hibernia Street
Cobourg, Ontario
Enjoy the best of lakeside living in Victoria Gardens, a low rise condo community in Cobourg. Located along the shores of Lake Ontario next to the Cobourg Yacht Harbour/Marina, waterfront trails, the West Beach, Board Walk & Ecology Garden. Just steps from downtown Cobourg and Victoria Hall, easy access to charming shops, top-tier restaurants, Farmers market & all the best this vibrant community has to offer. Quick access to the 401 and the VIA train station. Enjoy the best of small-town charm while also close to the modern Northumberland Hills Hospital and big-box shopping. Whether you're downsizing or seeking a stylish lakeside retreat, this condo offers the opportunity to be part of a relaxed and vibrant waterfront lifestyle in this premier low density condo community ! * A 1400 sqft, 2 story, 2+1 bedrooms (Large +1 Can be an Office or a Bdrm), 3 bathrooms home w/9 foot ceilings throughout. Spacious open concept living area Kitchen w/breakfast counter and floor-to-ceiling-pantry . Spacious Master Suite with 3 piece bath, walk in shower & walk-in closet, In-unit laundry featuring Bosch washer & ductless dryer. Convenient access from kitchen to private garage w/extra storage space. Large east facing balcony overlooking quiet spaces with a lake view. Landscaped front garden. Charming California shutters towards front. All this offers carefree living in a fully private home-like setting !! (id:50886)
Exp Realty
313 Davy Lake Road
Ignace, Ontario
This is an asset sale (id:50886)
Sutton Group Incentive Realty Inc.
1908 - 3883 Quartz Road
Mississauga, Ontario
This Is A High-Tech Modern 1 Bdrm + Den Condo With 5-Stars Facilities!! Bright & Beautiful At The New Luxury M City 2 In The Heart Of Downtown Mississauga. Laminate Floors Throughout, Modern Open-Concept Kitchen With A Walk-Out Balcony With Amazing Views Of The Lake And CN Tower. 9 Feet High Ceilings, Floor To Ceiling Windows With Blinds. This Home Combines Style And Practicality. Minutes To Public Transit, Square One Shopping Centre, Central Library, YMCA, Restaurants, Parks & Trails, Highway 403 & Other Major Highways. This Unit Comes With 1 Parking And Rogers Internet. Don't Miss It! (id:50886)
Right At Home Realty
70 Prouse Drive
Brampton, Ontario
Semi-Detached Walk-Out Basement For Rent. Featuring a functional layout with ample natural light, a well-appointed kitchen, and comfortable living space, this home is perfect for families or professionals. 2-bedroom, 2-bathroom unit. 1 parking spot. High-speed internet is included in the rent. Close To Go, Hwy 410, Shopping, Schools, & Amenities. Private Ensuite Washer & Dryer. Tenant is to pay 30% of utilities. Pictures have been virtually staged. (id:50886)
RE/MAX Realty Services Inc.
1308 - 395 Square One Drive
Mississauga, Ontario
Daniels at Square One Dr, Brand New, Never Lived In! Stunning 2-Bedroom, 2-Full-Bathroom Corner Unit featuring a modern, custom-designed kitchen with premium contemporary cabinetry, integrated under-cabinet lighting, soft-close hardware, and elegant quartz countertops. The matching quartz kitchen island offers additional dining space, making it perfect for everyday living and entertaining. Unbeatable location, just a 2 minute walk to Sheridan College (Hazel McCallion Campus) and an 11 minute drive to the University of Toronto Mississauga. Enjoy the convenience of being within walking distance to Square One Mall, Celebration Square, and the Square One GO Bus Terminal, providing easy access to Toronto, Waterloo, and other major cities. This building delivers an exceptional lifestyle with premium amenities, including: 24/7 Concierge Three Co-working Boardrooms & Co-working Lounge Pet Grooming Room Fitness & Wellness: Climbing Wall Fitness Zone Dry Sauna Fitness Studio Fitness Lounge For Families: Kids' Zone & Parents' Zone Outdoor Play Area Outdoor Fitness Area Half Court For Entertaining: Lounge Prep Kitchen Dining Lounge Meeting Room Media Room Kitchenette / BBQ Prep Room Outdoor Dining Area Gardening Prep Area. This is a rare opportunity to live in a state-of-the-art building in the heart of Mississauga! (id:50886)
RE/MAX Real Estate Centre Inc.
Lower - 2724 Lakeshore Boulevard
Toronto, Ontario
Conveniently located 3 plex with 3 bedrooms on the lower level. Separate entrances to the unit from the front and the side. Ensuite laundry. Privately fenced rear yard with nice shed. Short walk to GO Mimico station, and bus to the subway. Walking distance to the lakefront, access to park and beach, restaurant, shops, and other amenities. Parking extra! The unit is per-friendly! (id:50886)
Cityscape Real Estate Ltd.
101 - 99 Tyndall Avenue
Toronto, Ontario
***ONE MONTH FREE RENT FOR DECEMBER OCCUPANCY*** Bright and cozy one bedroom apartment available for rent immediately in South Parkdale. This well-maintained renovated unit features hardwood flooring, a modern kitchen with newer stainless steel appliances and a 4-pc upgraded bathroom. Close to transit, restaurants, shops and so much more! Heat & Water Included, Tenant Responsible for Hydro, Internet & Tenant Insurance. **Underground parking available for an additional $150/month** (id:50886)
Revel Realty Inc.
12478 5th (Fifth) Line
Halton Hills, Ontario
Unique 1 acre property featuring a Renovated 3 bedroom house and freestanding 9000 sq ft Commercial/industrial Building with a 2 Legal bedroom unit above the warehouse. The Renovated House has 3 bedrooms on 2nd floor, large living areas, and basement. High speed internet available. The commercial/industrial building is zoned Rcc which includes various uses including Light manufacturing/warehousing. Commercial building also has a legal 2 bedroom apartment on 2nd floor with a separate entrance (not included in sq footage). The building has 2 grade level drive-in doors, and 1 truck level dock which can accommodate a 53' trailer. @ Bathrooms in warehouse. Many updates have been done to the property including Stucco on the house's exterior, 50% of the roof was replaced in 2021, Epoxy Floor though out the warehouse. Warehouse has 208V - 3 Phase Power available. Minutes drive from Milton, Georgetown, Acton and HWY 401. Close to Limehouse Conservation Area and hiking trails. (id:50886)
Sky Realty
12478 5th (Fifth) Line
Halton Hills, Ontario
Unique 1 acre property featuring a freestanding 9000 sq ft Commercial/industrial Building with an updated 3 bedroom house and 2 bedroom apartment above warehouse. The commercial/industrial building is zoned Rcc which includes various uses including Light manufacturing/warehousing. Commercial building also has a legal 2 bedroom apartment on 2nd floor with a separate entrance (not included in sq footage). The building has 2 grade level drive-in doors, and 1 truck level dock which can accommodate a 53' trailer. Many updates have been done to the property, 50% of the roof was replaced in 2021, Epoxy Floor though out the warehouse. Warehouse has 208V - 3 Phase Power available. The Renovated House has 3 bedrooms on 2nd floor, New Stucco Exterior, and large living areas. High speed internet available. Minutes drive from Milton, Georgetown, Acton and HWY 401. Close to Limehouse Conservation Area and hiking trails. (id:50886)
Sky Realty
3911 - 3900 Confederation Parkway
Mississauga, Ontario
Welcome to M City Condos | Where Iconic Design Meets Incredible Skyline & Lake Views. Perched on a high floor in one of Mississauga's most sought-after addresses, this bright and beautifully maintained 1-bedroom suite captures breathtaking, unobstructed views of the city skyline, Lake Ontario, and the Toronto horizon. Expansive floor-to-ceiling windows flood the space with natural light, while 9-foot ceilings and a sleek open-concept layout create an atmosphere of sophistication and comfort. The modern kitchen features integrated stainless steel appliances, quartz countertops, backsplash and elegant cabinetry that flows seamlessly into the living area, the perfect space for entertaining or quiet evenings at home. Step outside to your large private balcony (approx. 100 sqft) and take in the panoramic scenery, ideal for enjoying morning coffee, sunset dinners, or unwinding above the city lights. The primary bedroom offers generous closet space, full-height windows, and soothing natural light. The spa-inspired bathroom showcases vertical tilework, a deep soaking tub, a chrome rainfall shower, and a modern quartz-topped vanity, evoking a sense of calm and refinement. Enjoy resort-style amenities: an outdoor saltwater pool, poolside lounge, yoga studio, fitness centre, steam rooms, media lounge, chefs kitchen & dining area, outdoor lounge, BBQ stations, fire features, splash pad, children play zone, outdoor skating rink, guest suites, and more. Located in the heart of downtown Mississauga, you are steps from Square One Mall, Celebration Square, Sheridan College, parks, cafes, and restaurants, with easy access to transit, major highways (403, 401, QEW), UofT Mississauga, and the future Hurontario LRT. An exceptional opportunity for professionals, first-time buyers, or investors seeking modern comfort, iconic amenities, and panoramic city-to-lake views in one of Mississaugas most dynamic communities. (id:50886)
Realty Wealth Group Inc.
A - 1st Flr - 687 Dupont Street
Toronto, Ontario
Christie & Dupont. One bedroom, full main floor flat with access to a shared south-facing backyard. Good-sized eat-in kitchen with dishwasher. The apartment has central air conditioning, Hardwood floors, and an In-suite washer and dryer. Rent includes hot water, hot water tank rental, and cold water. Tenant shares hydro - pays 1/3. No smoking in the building. Near the big Loblaws and Farmboy. Walk to the Christie subway station (line 2) or Dupont subway station (Line 1) - about 15 to 20 minutes, or take the nearby bus. Near George Brown Casa Loma campus or UoT St George Campus. Terrific location - convenient groceries very close to home. Great cycling neighbourhood. (id:50886)
Real Estate Homeward

