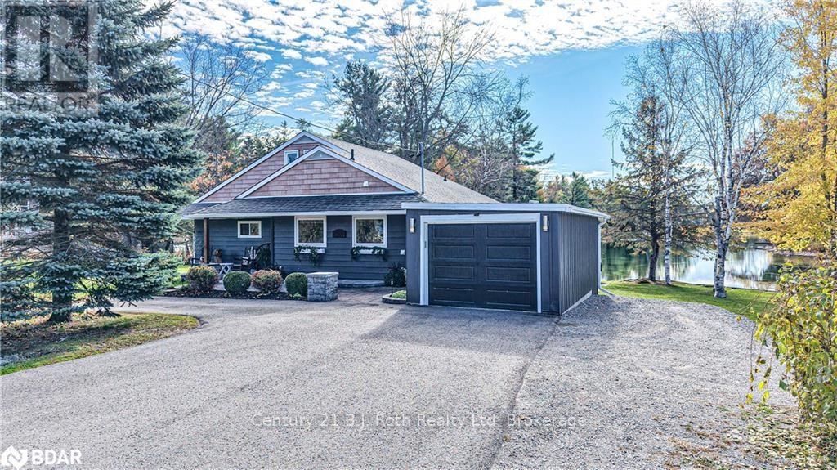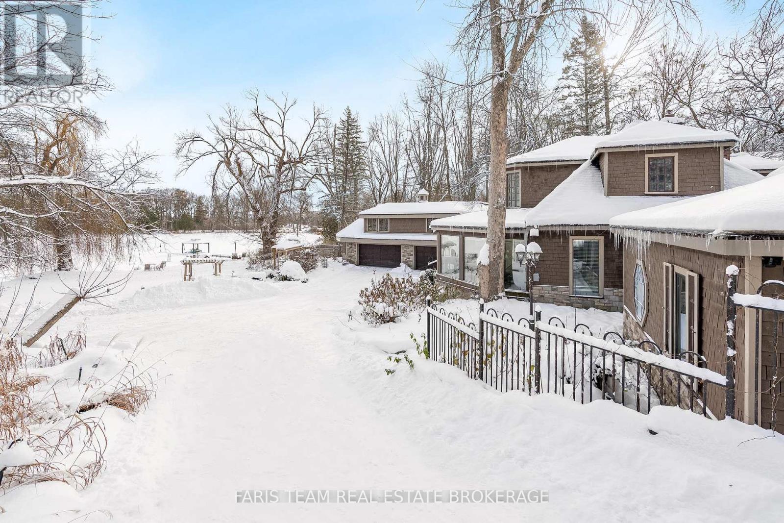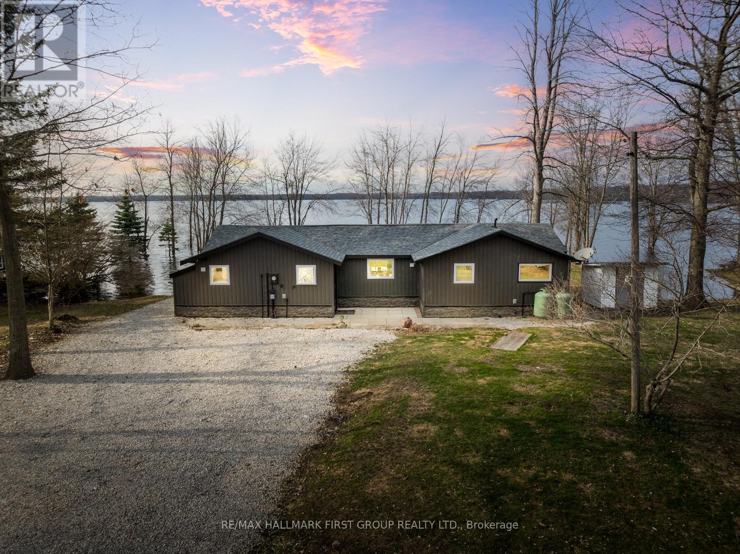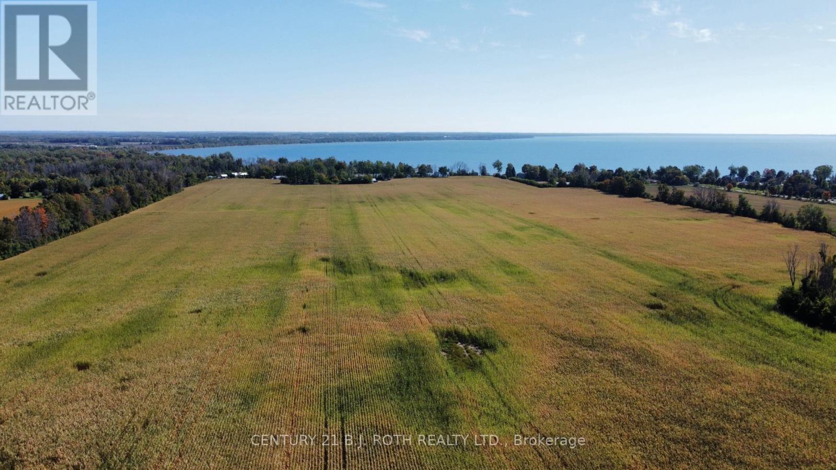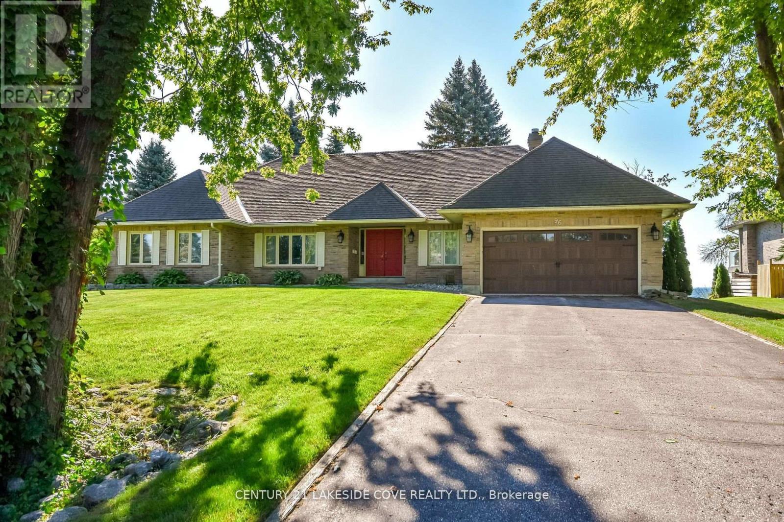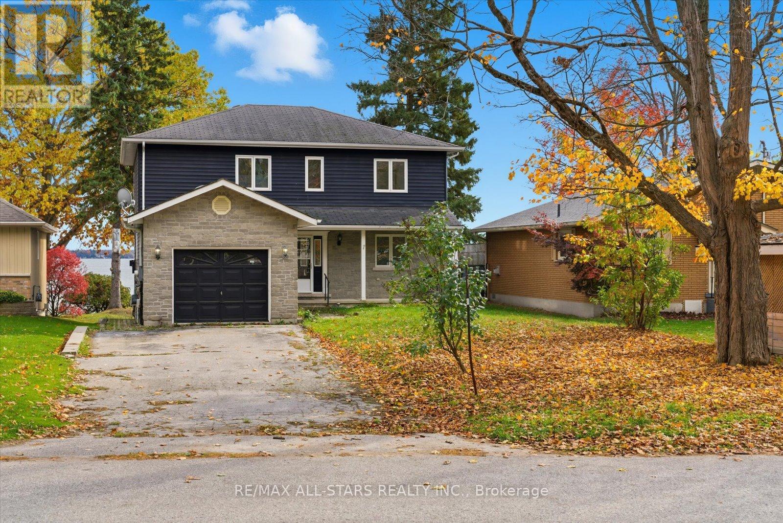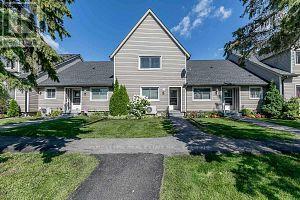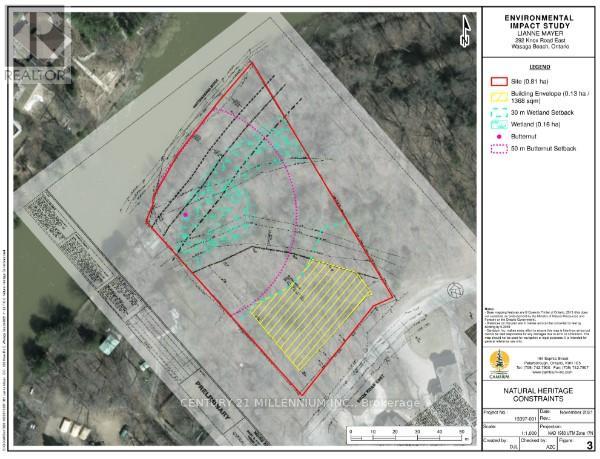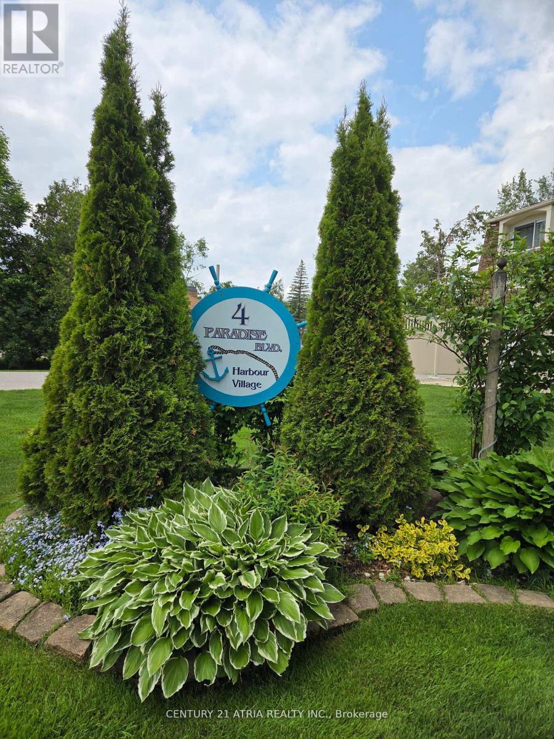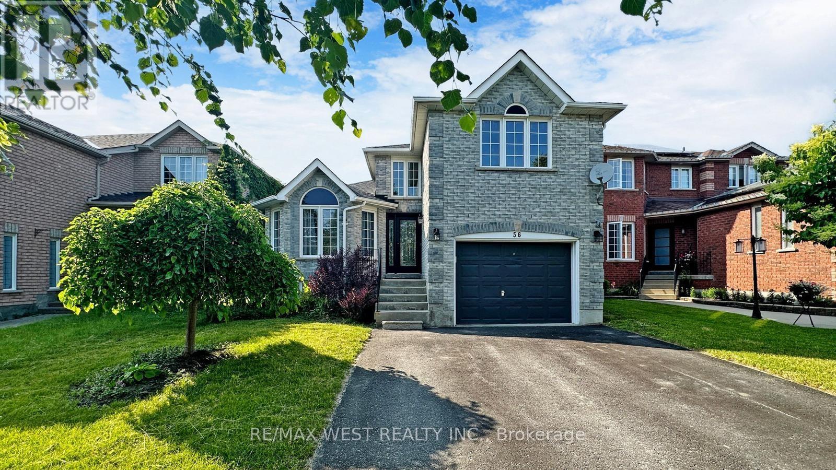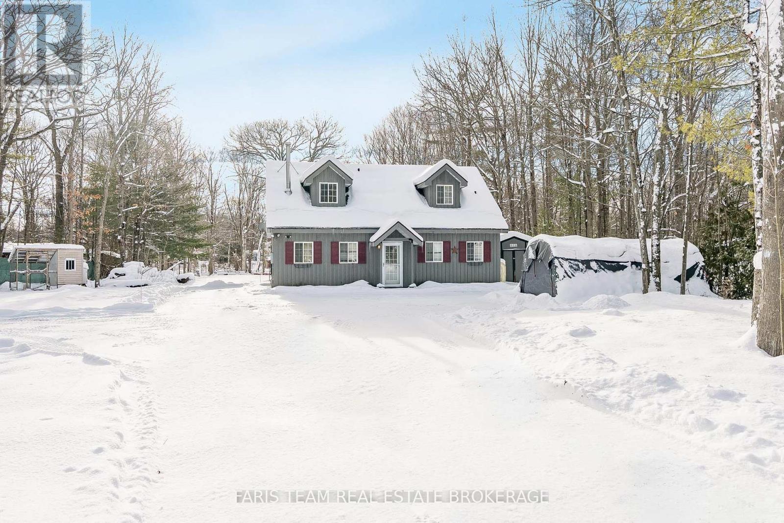8222 County Rd 169 Road
Severn, Ontario
Stunning Green River Oasis in Sought-After Washago Welcome to your own private retreat on the beautiful Green River. This stunning 3-bedroom, 2-bath oasis offers 169 feet of pristine riverfront, perfectly positioned to capture the peace and beauty of waterfront living with DIRECT ACCESS TO LAKE COUCHICHING! Relax and unwind in your riverside hot tub, or host family and friends in the charming bunkie overlooking the water. Inside, the home features an inviting open-concept layout with warm natural light, a spacious kitchen and dining area, and serene views from nearly every room. Step out onto the expansive deck and enjoy your morning coffee while listening to the gentle flow of the river.Whether you're looking for a full-time residence or a weekend getaway, this property blends the best of cottage living with modern comfort. Located just seconds from Washago's vibrant village amenities and only a short drive to Orillia, this property truly offers the perfect balance of privacy and convenience.This rare Green River gem is ready to welcome its next owners. Come experience the tranquility and lifestyle this Washago retreat has to offer. (id:50886)
Century 21 B.j. Roth Realty Ltd.
345 Brewery Lane
Orillia, Ontario
Top 5 Reasons You Will Love This Home: 1) Perfectly positioned along the scenic shores of Old Brewery Bay, this charming 1.5-storey home showcases nearly 98' of pristine waterfront, creating a truly special retreat where you can relax, unwind, and enjoy life by the water's edge 2) Enjoy a warm and inviting eat-in kitchen featuring a centre island and maple cabinetry, flowing effortlessly into a formal dining room where hardwood floors and timeless charm set the stage for memorable gatherings 3) Boasting more than 4,800 square feet of well-planned living space, this home provides ample room for everyone to settle in, relax, and enjoy a perfect balance of comfort and togetherness 4) The property's expansive 4-car garage, enhanced by an upper-level loft, presents endless opportunities for a studio, workshop, or tailored retreat 5) Nestled within beautifully manicured grounds in a tranquil community, this property radiates the quiet charm of waterfront living, where every moment feels like a getaway. 4,980 fin.sq.ft. (id:50886)
Faris Team Real Estate Brokerage
6386 Bluebird Street
Ramara, Ontario
Welcome To This Fully Renovated 3 Bedroom Bungalow Offering 1,361 Sq Ft Of Bright, Modern Living Space On A Large Lot With 123 Ft Of Prime Waterfront On Lake St. John. This Move-In-Ready Home Is The Perfect Blend Of Comfort, Convenience, And Lakeside Charm. The Home Features A Bright, Updated Kitchen With Custom Island And Bar, A Cozy Living Room With Vaulted Ceiling, And A Functional Laundry/Mudroom For Added Convenience. Enjoy Serene Waterfront Views From Two Of The Three Spacious Bedrooms. Renovations Include 200 Amp Electrical Service, Pot Lights, Shingles, Windows, Exterior Doors, And More. Stay Easily Connected With Bell Fibe Internet. This Property Features A 810Sq.Ft. Workshop With Additional 100amp Service, Walk-Up Loft, And Ample Space For Storage Or Projects. The Freshly Gravelled Driveway Offers Parking For Up To 20 Vehicles. Enjoy Year-Round Fishing On Beautiful Lake St. John. The Waterfront Features A Concrete Dock, A Bonus Floating Dock, And Gradual Walk-In Access. Launch Your Boat From The Property Or Use The Convenient Public Boat Launch Just Down The Street - Free For Residents. Located Minutes From Casino Rama, Washago, Shopping, Groceries And More! This Move-In-Ready Home Combines Direct Waterfront Access, Modern Comforts, And Plenty Of Room For Both Relaxation And Recreation. New Doors (2024), All New Windows (2023), Newer Shingles & Plywood (2020), Pot Lights And Strip Lighting (2023), Gas Furnace (2024), Central Air (2024), On-Demand Hot Water System (2023), Exterior Doors (2024), Septic Pump Replaced (2022), Well Pump Replaced (2022), Sump Pump (2023), Water Treatment System (2015) With UV, Iron Blaster, And Reverse Osmosis/Kitchen Tap. (id:50886)
RE/MAX Hallmark First Group Realty Ltd.
1273 Ramara Rd 47 Road
Ramara, Ontario
94 acres of fantastic farming land with 43 ft of waterfront along Lake Simcoe! This property is perfect to accommodate any desires - amazing opportunity for farming, possible severance/development, (buyer to do independent due diligence), or build your dream home! The possibilities are endless with rural zoning and shoreline residential waterfront! Conveniently located 7 min to Beaverton, 10 min to Brechin, 25 min to Orillia! (id:50886)
Century 21 B.j. Roth Realty Ltd.
96 Bayshore Drive
Ramara, Ontario
Lake Simcoe 5,000 Sq. Ft. Waterfront Bungalow with Breathtaking Southern Views. Welcome to this stunning waterfront bungalow on the shores of Lake Simcoe, offering 100 feet of clean, clear shoreline. This beautifully maintained home features cathedral ceilings and an open-concept layout that seamlessly blends the gourmet kitchen, dining, and living areas perfect for both relaxed family living and stylish entertaining. The kitchen is a chef's dream, complete with granite countertops and a walkout to a spacious stone patio, ideal for family gatherings. The main floor includes 2 generously sized bedrooms, 3 bathrooms, convenient main floor laundry, and inside access from the attached garage. The fully finished lower level offers a spacious rec room with walkout access to the backyard. This level also includes a large bedroom, a 3-piece bathroom, ample storage, and a versatile bonus room that can serve as a media room, games room, or an additional bedroom for extended guests. Curb appeal abounds with manicured lawns, established low-maintenance gardens, and an inviting presence. Enjoy ultimate privacy, stunning sunsets, and a truly serene lakeside lifestyle. Don't miss this rare opportunity to own a piece of paradise on Lake Simcoe. Bayshore Village is a unique waterfront community located on the eastern shores of Lake Simcoe. Membership includes access to amenities such as golf, saltwater pool, pickle ball and tennis courts, cards, socials and more. ($1,100/2025) Bayshore Village Association & Bell Fibre Member (id:50886)
Century 21 Lakeside Cove Realty Ltd.
Lower Level - 2999 Lakeside Drive
Severn, Ontario
Experience Cozy Lakeside Living In This Bright And Spacious Walk-Out Basement Unit Overlooking Beautiful Lakefront Views. This Well Designed Apartment Features 1 Bedroom, 1 Bathroom, A Full Kitchen, Open Living Area, And In-Suite Laundry, Offering Both Comfort And Convenience. The Unit Boasts A Private Entrance With A Walkout Directly To The Backyard, Allowing You To Enjoy Stunning Water Views Right From Your Doorstep. The Layout Includes A Functional Kitchen, A Comfortable Living Area Filled With Natural Light, And A Well-Sized Bedroom. In-Suite Laundry Adds To The Ease Of Day To Day Living. Located In A Peaceful Lakeside Neighbourhood Just Off Hwy 11, This Home Offers A Perfect Blend Of Tranquility And Accessibility. Enjoy Access To The Yard And The Serene Waterfront, Ideal For Relaxing Outdoors, Enjoying Nature, Or Taking In The View. *Short & Long Term Lease Options Available.* (id:50886)
RE/MAX All-Stars Realty Inc.
11 - 51 Laguna Parkway
Ramara, Ontario
Waterfront 2 Storey Condo in Lagoon City! Vibrant Community. Direct Access To Lake Simcoe via the canal system & the Trent Severn Waterways. Private Mooring On The Shorewall. 4 Season Living. Walkout To Private Deck Overlooking Canal & Woodlands, Propane Fireplace, Open Concept Kitchen & Living Room. 2 Private Resident Beaches on Lake Simcoe, Full Service Marina, Restaurants, Community Centre, Yacht Club, Tennis & Pickleball, Trails, Close To Ice Fishing & Ski Hills. 20 minutes from world class entertainment at Casino Rama. Municipal Services & Highspeed Internet. Only 1.5 Hours From GTA. (id:50886)
Forest Hill Real Estate Inc.
11 Knox Road E
Wasaga Beach, Ontario
Nestled at the bow of the Nottawasaga River, this parcel of land is a true gem waiting to be discovered. Offering over 2 acres of landscape, it boasts 180 ft of water frontage. As a bonus, it also shares its boundaries with a sprawling 9 acres of conservation land. Access is a breeze year-round, thanks to a fully serviced road. You'll find yourself conveniently close to Beach 5. Municipal utilities, including hydro, sewer, water, and natural gas are already in place, meaning you can embark on your building project with ease, confident in your connection to modern amenities. In addition, a detailed GIS survey and Environmental Impact Study conducted in 2021 outlines a precise building envelope. Don't miss this opportunity to make your dreams a reality on the banks of the Nottawasaga River. (id:50886)
Century 21 Millennium Inc.
24 - 4 Paradise Boulevard
Ramara, Ontario
!! WATERFRONT!! Beautifully renovated, open concept by professional designer top to bottom to code. A truly affordable townhome, live full-time or as a weekend retreat. Very bright open concept features 24 custom pot lights and laminate flooring throughout. Crown molding with custom drape valance on main floor. Fully updated dream custom kitchen with granite contertops and backsplash, s/s appliances, b/i microwave and dishwasher, lazy susan and custom pull-out drawers. This fresh renovation is a modern open concept overlooking patio, lagoon and natural woods. Plenty of room to entertain or cozy up to the romantic b/i wall mounted dazzling propane fireplace. Convenient new powder room and coat closet complete the main floor. The 2nd floor features large primary bdrm with on-suite walk-in closet and a gorgeous glass juliett balcony overlooking the lagoon and woodlands. There is also plenty of closet space, stacked laundry, shiny new 4pc bathroom, and a 2nd large bdrm also complete with glass juliett balcony. Lagoon city is your recreational dream. No where in the world do you have all these amenities at your doorstep. Boat or jet ski from your door (mooring wall is shared and not owned) and only 2 minutes to sparkling Lake Simcoe and the beautiful Trent Canal System. One minute from your door is a private, groomed sandy beach and enjoy a swim in the shallow private lagoon. Kids love it! Kayak or Paddleboard on over 16km of scenic lagoons. In winter enjoy a crystal wonderland with walks on the lagoons, as well as through the miles of picturesque hiking, cross country skiing and snowmobile trails. Lagoon city is centrally located only 1.5hrs from mid Toronto. Only 5kms away to grocery, gas, lcbo, drug store, restaurants, convenience store, Tim Hortons, Dentist ,Doctor, full marina and emergency service. Only 25 mins away is exciting Casino Rama. Or 30 Mins to Orillia is a major hospital, cineplex, live theatre, major restaurant and most box stores. (id:50886)
Century 21 Atria Realty Inc.
56 Livia Herman Way
Barrie, Ontario
Welcome to your dream home! Nestled in an excellent location, this charming raised bungalow boasts three spacious bedrooms plus a versatile additional room, perfect for a home office or guest bedroom. With three luxurious bathrooms, including a master ensuite, convenience and comfort are at the forefront. Step inside and be greeted by a bright and airy open-concept layout, ideal for both entertaining and everyday living. The kitchen, adorned with modern appliances and ample counter space, seamlessly flows into the dining area and living room, creating an inviting atmosphere for gatherings with family and friends. But the real gem of this property lies outdoors. Escape the hustle and bustle of everyday life in your own private oasis, complete with a sparkling saltwater swimming pool. Whether you're lounging poolside on a sunny afternoon or enjoying a refreshing dip after a long day, this backyard paradise offers endless opportunities for relaxation and rejuvenation. Situated on a serene and quiet street, yet conveniently close to shopping amenities and major highways, this home truly offers the best of both worlds. Don't miss your chance to experience the epitome of modern living in this exceptional property. (id:50886)
RE/MAX West Realty Inc.
7516 Island Crescent
Ramara, Ontario
Top 5 Reasons You Will Love This Home: 1) Step inside the charming Cape Cod-styled 1.5-storey home featuring fresh paint and full of character, this inviting three bedroom, two bathroom home delivers timeless design and modern comfort 2) Added convenience of a main level primary bedroom complete with a walk-in closet and a walkout to the rear deck for peaceful morning or evening relaxation 3) Ample room for everyone with two additional bedrooms and a full bathroom on the upper level, providing plenty of space for family, guests, or a home office 4) Set on over an acre of land with natural stone accents, the property is high and dry with direct water access, perfect for outdoor enthusiasts 5) The expansive yard offers endless potential to expand, garden, or simply enjoy the serenity of your private retreat. 1,659 above grade sq.ft. *Please note some images have been virtually staged to show the potential of the home. (id:50886)
Faris Team Real Estate Brokerage
1000 Goffatt Island
Ramara, Ontario
Welcome to Goffat Island, your own private 11-acre sanctuary on the beautiful Lake Simcoe, offering the perfect blend of serene island living and modern convenience. This exceptional property, located just a two-hour drive from Toronto and a mere 350 meters from the mainland, includes a dedicated shoreline lot at 4739 Cedar Point Lane. This mainland base provides essential amenities like parking, a garage, hydro connection, and a 58-foot concrete boat dock, ensuring seamless access to your island retreat. The island itself is a fully-developed cottage resort, having undergone extensive renovations with nearly $9 million in investments, making it a pristine turn-key opportunity. This unique island property is supported by robust, independent utilities, highlighted by a dedicated 1,600-amp power supply running underground from the mainland. The island's 800-amp distribution system-substantiated by the main cottage's 700-amp panel-ensures ample capacity for modern resort operations, representing a $950,000 infrastructure investment. Wastewater is efficiently managed through three strategically placed septic beds, servicing key building areas and ensuring complete operational self-sufficiency. It features 9 versatile rental suites, a conference and dining hall ideal for events, a general store, and a total of 7 main buildings, all set amidst beautifully cleared and wooded level land. With a 65-foot concrete pier, additional docks, and multiple waterfront decks, the property is perfectly equipped for both private enjoyment as a luxurious family compound and as a lucrative revenue-generating business with potential for further expansion like campsites. This is a rare chance to own a complete, move-in ready island paradise that promises an unparalleled lifestyle and a sound investment. (id:50886)
Bay Street Group Inc.

