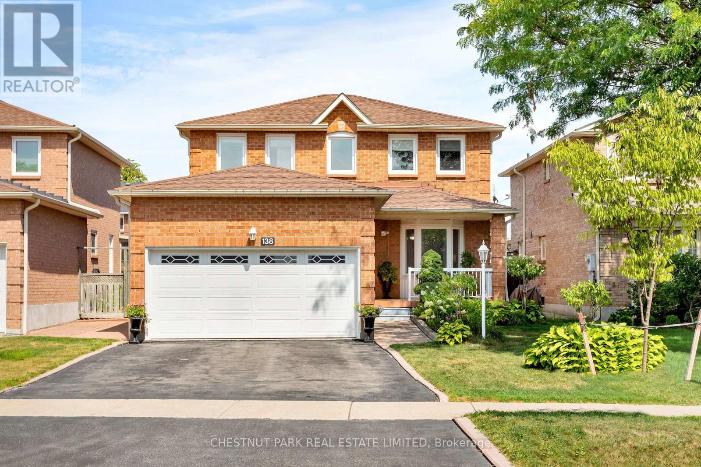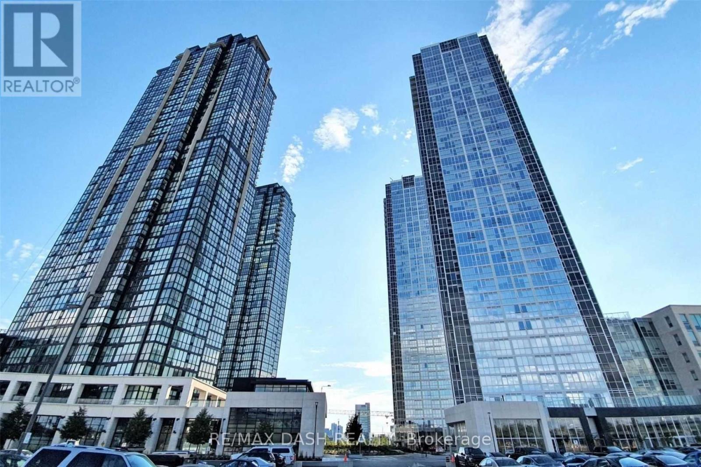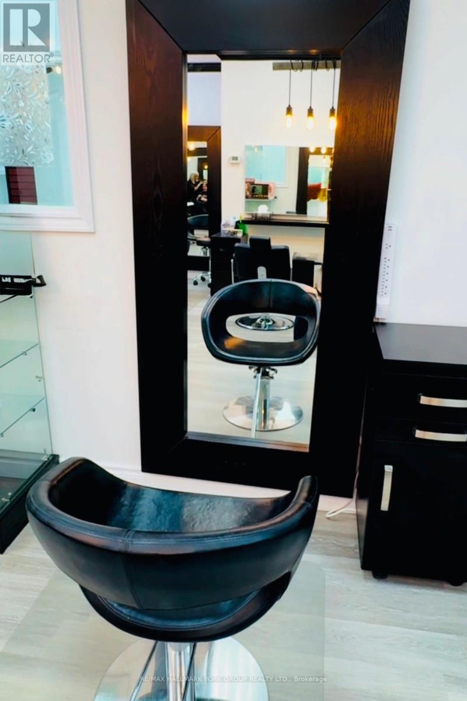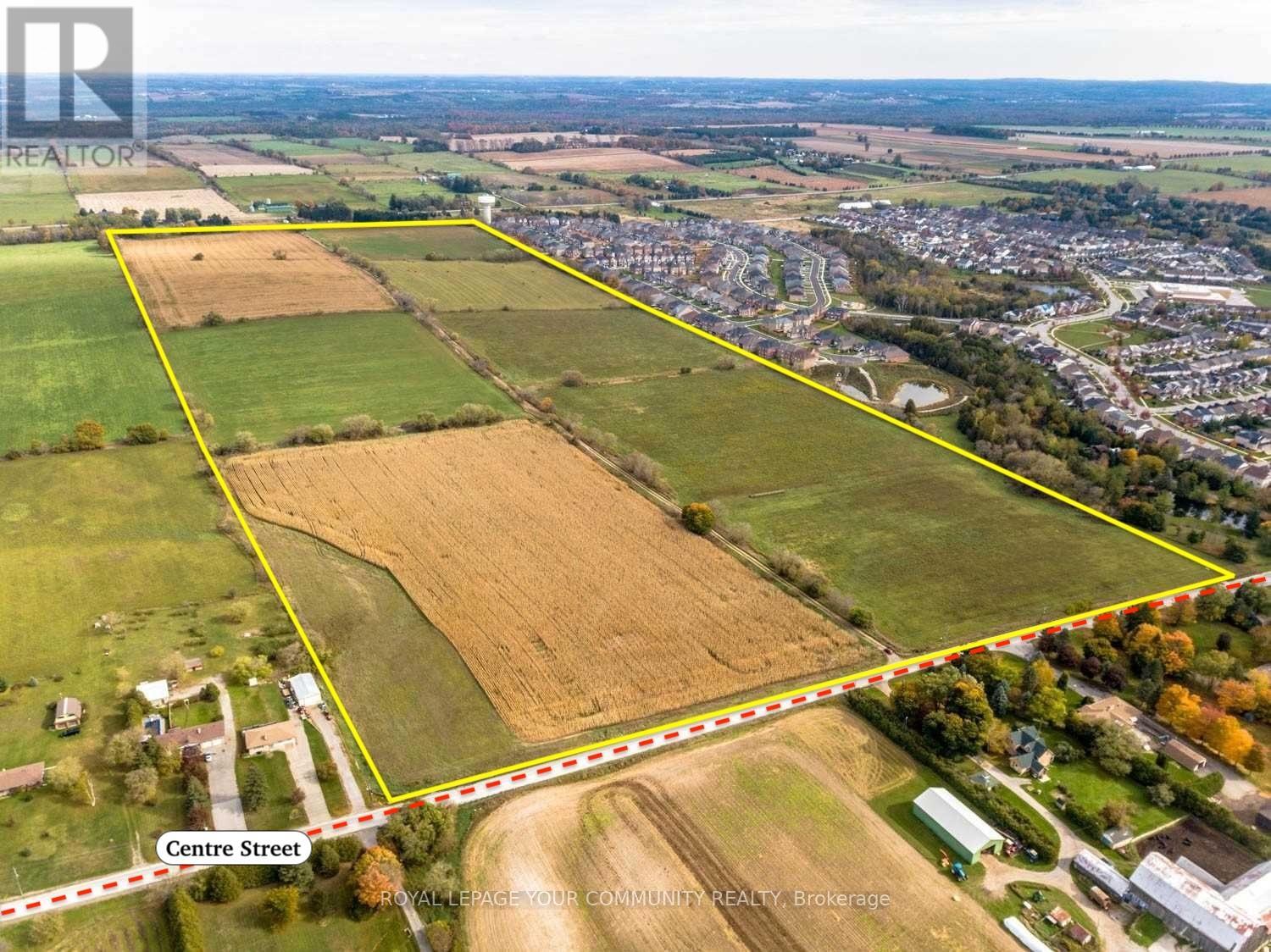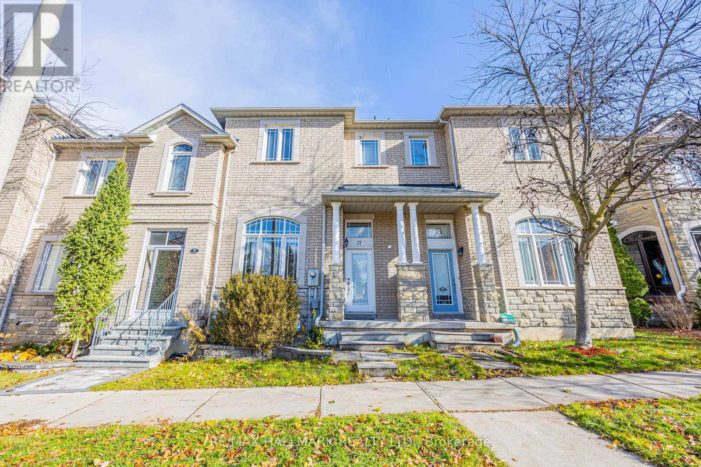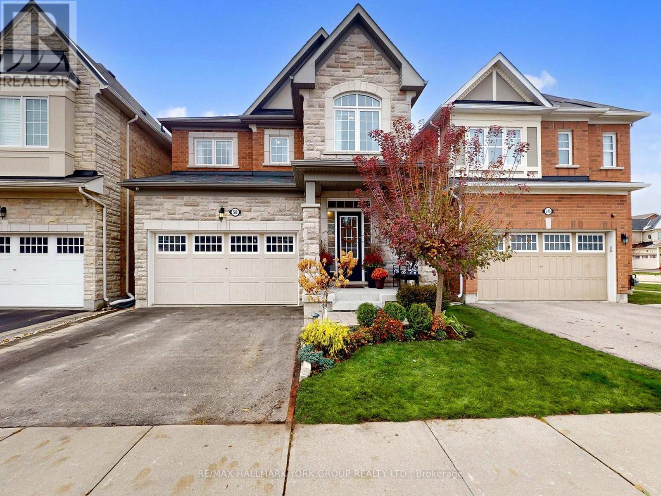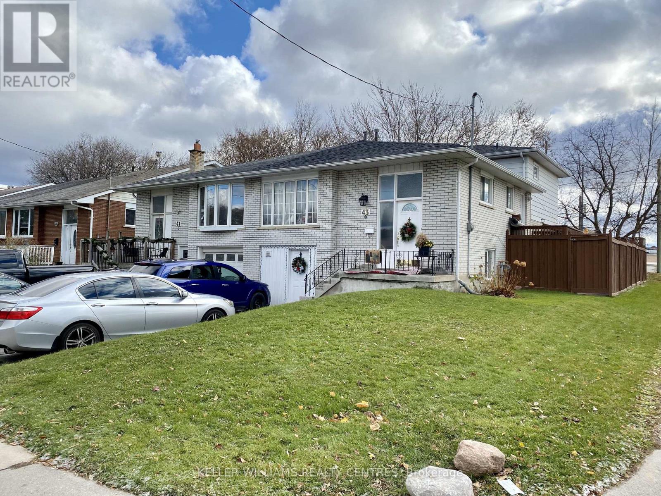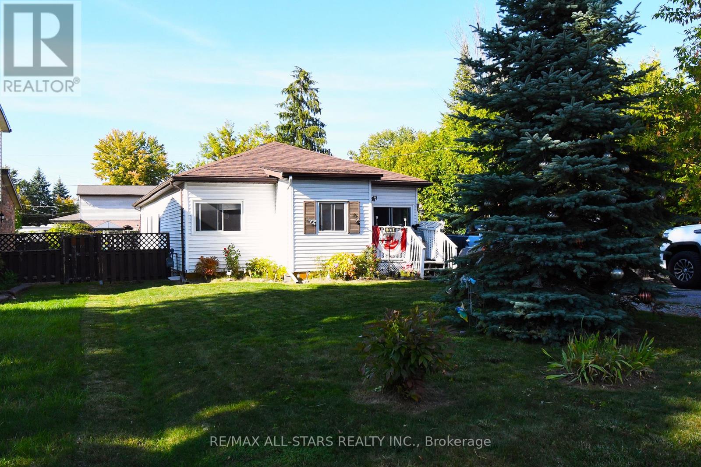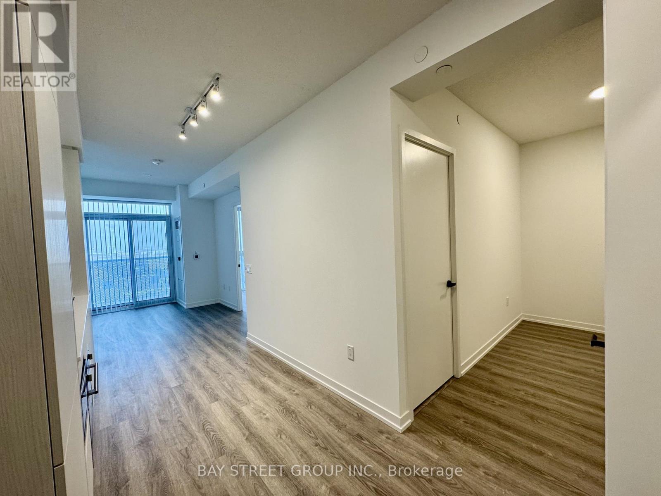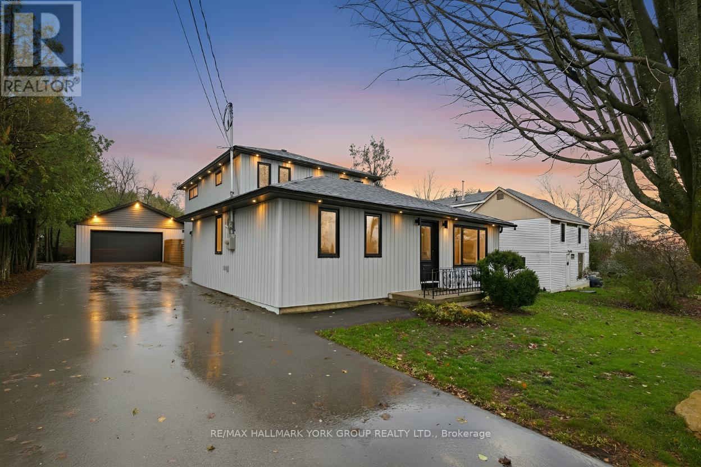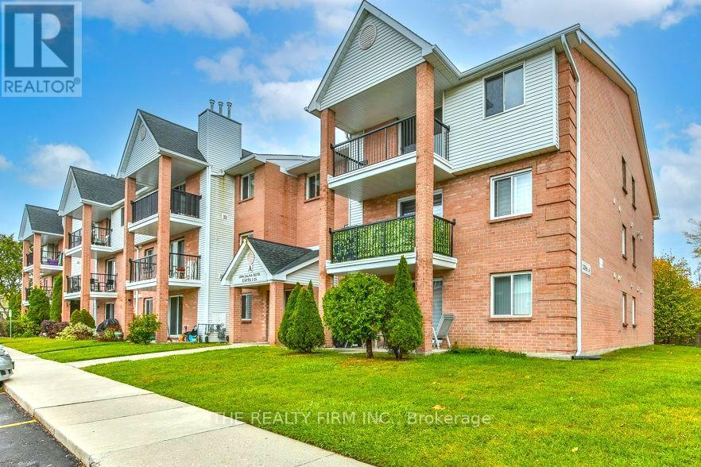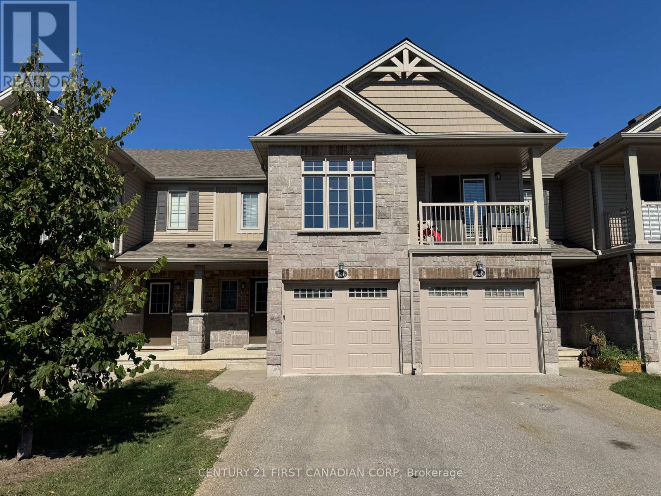138 Largo Crescent
Vaughan, Ontario
Incredible Family Home in Picturesque Setting! If you are looking for your forever family home well look no further! This is more than a home - Its a place to grow, connect, and create lasting memories. A rare opportunity to live in a tight-knit community that's as welcoming as it is well established. Largo Crescent is known for its neighbourly charm, where roots run deep and families tend to stay for generations. A true sense of pride of ownership is evident from the moment you step inside. Elegant & spacious, detached 2-storey solid brick home set on an extra wide 40x123 foot lot boasting 3177 sf (inclusive of the lower level) with 3 bedrooms & 3 baths. Located in this exclusive Maple neighbourhood, a magical enclave surrounded by mature trees, a park right across the street, great schools, pretty properties Vaughan Mills & Canada's Wonderland! The kitchen is the heart and hub of the home! Updated with a large breakfast room for casual dining. Sliding glass doors walk-out to the tranquil fully-fenced backyard. Cozy family room is the perfect spot for family games & movie nights. Comfortable partially finished lower level with recreation room (ideal space for your tweens & teens). Enjoy your morning cup of coffee on the front veranda overlooking the serene front garden. Relax with family & friends in the sun-drenched outdoor oasis. Large stone patio with gazebo for al fresco dining with natural gas outlet for barbequing. Calling all garden enthusiasts you will love the professionally landscaped mature gardens both front & back. Lucky for the new homeowner there is a beautiful plum & pear tree, as well as raspberries, blackberries & grapes! Attached 2 car garage & private driveway to park 2 additional cars! A commuters dream location! Just a 10 minute walk to Rutherford GO station. Only 30 minutes to Union Station & the downtown core. The Vaughan Metropolitan Centre subway station will also take you into the city in no time. Minutes from highways 400, the 407 & 427 (id:50886)
Chestnut Park Real Estate Limited
615 - 2916 Highway 7
Vaughan, Ontario
Lovely and cozy One Bedroom Condo In The Downtown Core Of Vaughan. Fantastic Layout, No Wasted Space! Convenient Location, Walking Distance To Vaughan Metropolitan Centre Subway!!! Minute To Hwy 400/407, Shops, Dining, York University, Groceries, Parks & More! 20 Minutes By Subway To Downtown. (id:50886)
RE/MAX Dash Realty
5-Chair#1 - 17335 Yonge Street
Newmarket, Ontario
Prime Newmarket Location! Attention Hairstylists-a styling chair is now available for rent in a well-established, high traffic salon. One of two available chairs. Enjoy a professional, welcoming environment with steady walk-ins and visibility. Perfect for stylists looking to grow or relocate their business in a prime location. The salon owner holds a Skilled Trades Ontario Teaching Certificate and will soon be launching a beauty school, creating an exciting environment for growth, collaboration, and education. Perfect chance to be part of this thriving beauty hub! (id:50886)
RE/MAX Hallmark York Group Realty Ltd.
19617 Centre Street
East Gwillimbury, Ontario
Land Opportunity on the Edge of Mount Albert. This 106-acre parcel sits directly beside a fully serviced subdivision. 3-Acres are already included within the Official Plan, providing immediate potential for a future buyer. Secure this land now and hold it for the possibility of future incorporation into East Gwillimbury's growth plans. The property is high, expansive, and clean, making it an exceptional piece of land in a prime location. Don't miss this rare opportunity to own acreage that directly abuts the existing Village of Mount Albert. (id:50886)
Royal LePage Your Community Realty
17 Oceanview Street
Richmond Hill, Ontario
Stunning Freehold Townhome in the Highly Desirable Rouge Woods Community Located within the Top-Ranking Bayview Secondary School (IB) and Silver Stream Public School catchments. This well-maintained home features a 2-car garage, 3+1 bedrooms, and 3 bathrooms, with hardwood flooring throughout and a finished basement offering additional living space and ample storage. Enjoy a 17 ft ceiling in the Great Room, smooth ceilings, oak hardwood floors, and iron picket staircase. Kitchen features granite countertops and upgraded cabinets. The finished basement adds flexibility for a recreation room, home office, or extra bedroom. Prime location-5 minutes' walk to Silver Stream PS, 4 minutes' drive to Bayview SS (IB), and close to Hwy 404/407/7, Richmond Hill GO, community centre, Walmart, Costco, restaurants, and more. Some Staged Photos. (id:50886)
RE/MAX Hallmark Realty Ltd.
58 Clifford Dalton Drive
Aurora, Ontario
Welcome to this fully upgraded detached 4-bedroom home set in the highly desirable community of Rural Aurora. This home offers approximately 3300 SQFT of total living space. The main floor features 9-foot ceilings, hardwood floors throughout, oak staircase with Carpet Runner, Wainscoting and Crown Moldings. The extended, upgraded kitchen is designed for both style and function, offering a walk-in pantry, a spacious breakfast area, and a large centre island perfect for everyday living and entertaining. Upstairs, the primary bedroom impresses with a generous walk-in closet complete with custom organizers and a luxurious 5-piece ensuite, providing the ideal private retreat. The beautifully finished basement adds exceptional versatility, featuring a kitchen, a 3-piece bathroom, and a cold room, making it perfect for extended family or additional living space. This move-in-ready home showcases quality, comfort, and premium upgrades in one of Aurora's most sought-after neighbourhoods. Home Shows 10+. A Must See! (id:50886)
RE/MAX Hallmark York Group Realty Ltd.
Lower Back Unit - 43 Walter Avenue
Newmarket, Ontario
Welcome To 43 Walter Ave! This Professionally Managed Backyard Facing Apartment With A Walk-Out and To A Garden Boasts Large Above Grade Windows & Private Separate Entrance. Conveniently Located In The Heart Of Newmarket. Enjoy A Morning Coffee In Your Sun Filled Kitchen! This Bright And Cozy Bachelor/Studio Is Only Steps From Transit, Malls, Restaurants, Shopping, Schools, Hospital And More. 1 Tandem Parking On A Shared Drive. Great Place For A Young Professional. (id:50886)
Keller Williams Realty Centres
346 Pasadena Drive
Georgina, Ontario
Discover the charm and potential of this cozy bungalow just steps from Lake Simcoe. Perfect for first-time buyers, this home offers an affordable way to get into a desirable lakeside community while giving you the chance to make it your own. Enjoy being within walking distance to the lake, marinas, parks, boat launch and school bus routes, with all the conveniences of small-town living, the spacious lot is a standout feature, providing plenty of room for gardening, outdoor gatherings, or future expansion. With access from both the main street and a road behind, you'll have added flexibility for parking or projects down the road. Whether you're looking for a starter home or a weekend retreat near the water, this property is full of possibilities. Don't miss this opportunity to enter the market and create a space that truly reflects your style in a welcoming lakeside neighbourhood. Private Beach Association membership available and 5 minutes to Hwy 404. This opportunity is not to be missed. (id:50886)
RE/MAX All-Stars Realty Inc.
#1007 - 8 Interchange Way
Vaughan, Ontario
Beautiful 1 Bedroom + Den, 2 Bath Nairobi 595 Model at Grand Festival Condos!Stunning suite offering 595 sq. ft. interior + 100 sq. ft. balcony (695 sq. ft. total) with a bright open-concept layout and east exposure. Modern kitchen with integrated stainless-steel appliances, stone countertops, and engineered hardwood floors. Spacious den ideal for office or guest space. Features 9' ceilings, floor-to-ceiling windows, two full bathrooms, and in-suite laundry.Located in a great central location, steps to the VMC subway, major transit, and the Vaughan Metropolitan Transit Hub. Fast and convenient commute - 45 minutes by subway from VMC to downtown Toronto (Union Station). Residents enjoy exceptional amenities: fitness centre, yoga studio, indoor pool, party room, co-working space, theatre, games lounge, rooftop BBQ terrace, and 24/7 concierge. Minutes to Hwy 400/407, Vaughan Mills, Costco, IKEA, restaurants, parks, and entertainment.Luxury living in Vaughan's fastest-growing urban community! (id:50886)
Bay Street Group Inc.
501 Bay Street
Brock, Ontario
Every Home Has A Story- And Mine Is Just Beginning. I Was Designed Not Just To Stand Tall, But To Hold A Family's Laughter, Milestones, And Everyday Routines. Hi, Im 501 Bay Street, A 5 Bed, 4 Bath Home. I Wasn't Just Built; I Was Thoughtfully Designed In 2022/2023 For A Family Who Wanted Every Detail To Count. From The Moment You Walk In My Foyer, I Welcome You With Warmth, Space, And Light. My Kitchen Is My Pride And Joy, With Quartz Counters, A Matching Backsplash, A Wine Rack, Under-Cabinet And Floor Lighting, Radiant Heated Floors, And A Big Peninsula Where Conversations Linger As Meals Are Made. I Open Into A Dining Room With Oversized Patio Doors That Spill Out To The Deck, Where Summer Nights Were Meant To Be Enjoyed By The Fire. Im Full Of Cozy Corners Too, Like My Family Room With Electric Fireplace, Within My New Addition I Offer 9ft Ceilings. In My Original Walls On The Main-Floor You'll Find Two Bdrms: One W/ A 3-Piece Ensuite, Laundry, And One W/ A Roughed In Kitchen. With That Being Said I've Left My New Family The Option To Transform Me Into An In-Law Suite Or Rental Suite With Its Own Hydro Panel, Furnace, And A/C, Framed In Doorway To Separate My Two New Families. Upstairs, I Offer Three More Spacious Bedrooms Filled With Natural Light, Plus A Primary Retreat That Feels Like A Hotel Getaway, Walk-In Closet, Deep Linen Closet, Spa-Inspired Ensuite With Double Sinks, Double Shower, Pedestal Tub, And Heated Floors Underfoot. Outside? I Shine Even Brighter. My Oversized Deck Leads To An (24'X34') Heated Garage With Cathedral Ceilings, Drive-Through Doors, And Radiant Heated Floors. Perfect For Toys, Projects, Or Even A Home Gym. Add In My Fenced Yard And Paved Driveway That Fits 12+ Cars, And Im Ready For It All! I Was Designed To Hold Moments Big And Small, The Everyday Routines & The Holiday Gatherings, Ive Been Loved Deeply, And Im Ready Now For My Next Chapter. Maybe, That Chapter Is With You. Welcome Home, I Cant Wait To Be Part Of Your Story. (id:50886)
RE/MAX Hallmark York Group Realty Ltd.
16 - 1096 Jalna Boulevard
London South, Ontario
Welcome to 1096 Jalna Blvd, Unit 16 - freshly updated and move-in ready! This bright and inviting second-floor, 2-bedroom condo has been beautifully refreshed from top to bottom. Enjoy convenient front-row parking, a private balcony, in-suite laundry, a welcoming foyer, and a large in-unit storage room.The well-maintained complex offers ample visitor parking and a sparkling outdoor pool for residents to enjoy. Inside, Unit 16 features a brand-new, bright white kitchen with excellent sight lines to the dining area, which flows seamlessly into the cozy living room - complete with a gas fireplace and direct access to a private balcony overlooking a peaceful path, mature trees, and detached residential properties, rather than other units or the parking lot - the perfect spot to relax and unwind.Recent updates (all completed in 2025) include new vinyl plank flooring in the kitchen and bath, new carpet in both bedrooms (per condo regulations), a new bathroom vanity, fresh paint throughout, and updated light fixtures - creating a clean, modern feel throughout. All appliances are included, so you can move right in and start enjoying your new home.Located directly across from White Oaks Mall, with quick access to Highway 401 and a wide range of shopping, dining, and amenities, this condo offers incredible convenience in a desirable south-end location. A perfect choice for first-time buyers, downsizers, or investors seeking a turnkey property. Water tank is approximately 1 year old. (id:50886)
The Realty Firm Inc.
46 - 3186 Singleton Avenue
London South, Ontario
Welcome to 3186 Singleton Avenue, a modern and well-maintained 3-bedroom, 2.5-bathroom townhome located in the desirable South London community of Andover Trails. This bright home features an open-concept main floor with large windows, contemporary finishes, and a spacious kitchen with stainless steel appliances and a breakfast bar. Upstairs offers three generous bedrooms including a primary suite with a walk-in closet and ensuite bath, while the lower level provides a finished rec room perfect for an office or additional living space. Enjoy the convenience of an attached single-car garage, private driveway, in-unit laundry, central air conditioning, and a private deck. Ideally situated close to shopping, schools, parks, and major highways, this home is perfect for families or professionals seeking comfort and convenience in a prime location. Rent plus utilities, available now. (id:50886)
Century 21 First Canadian Corp

