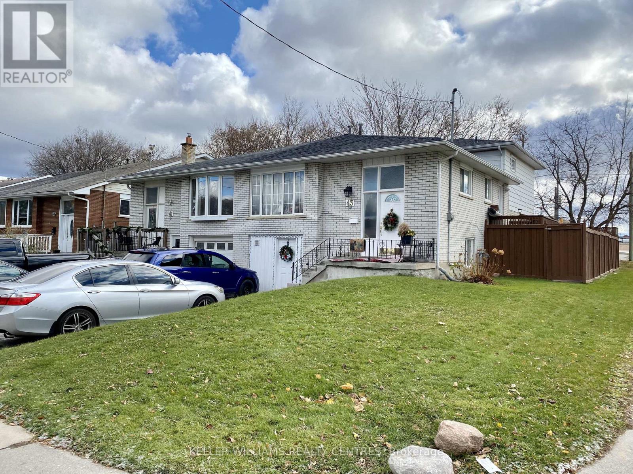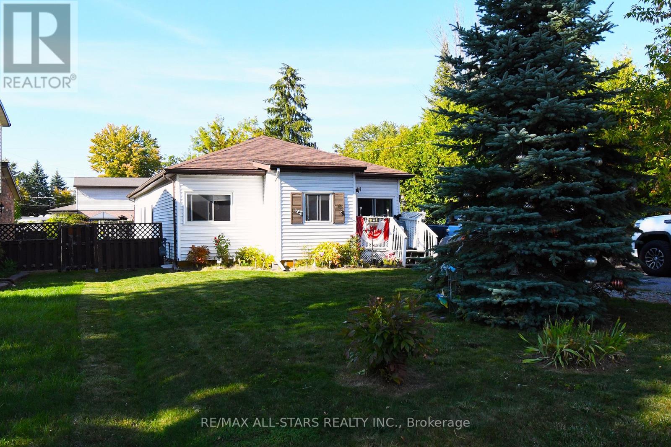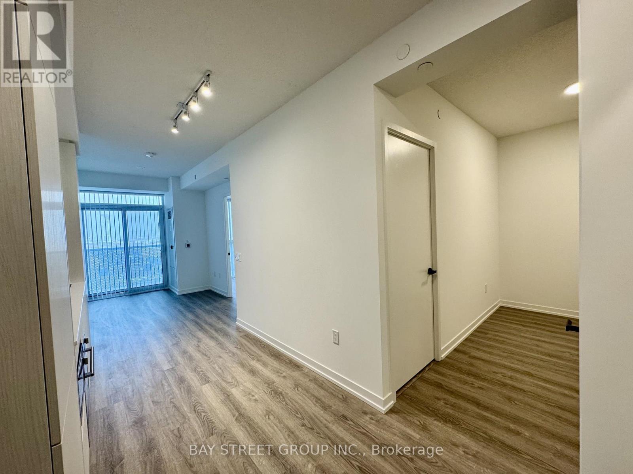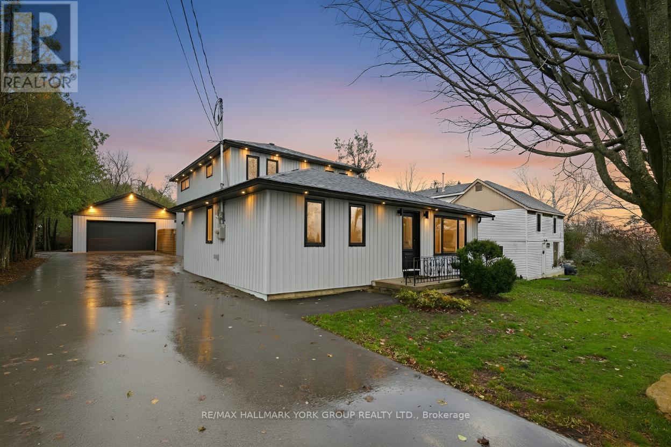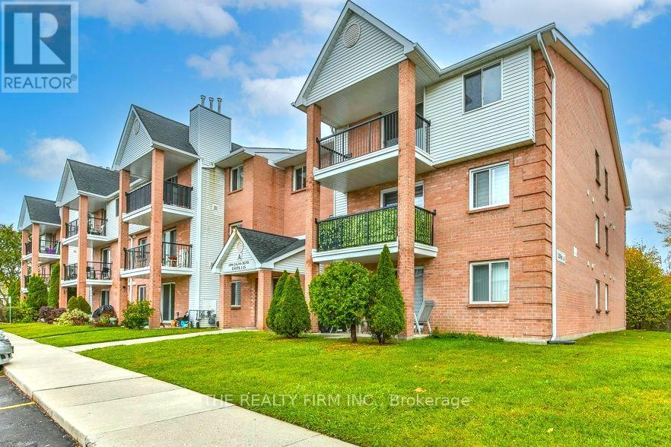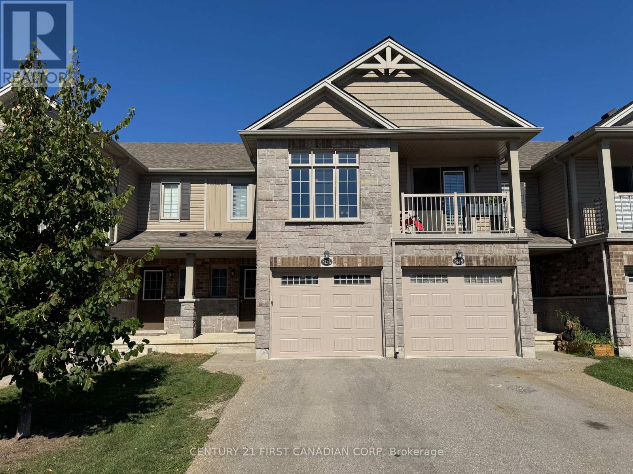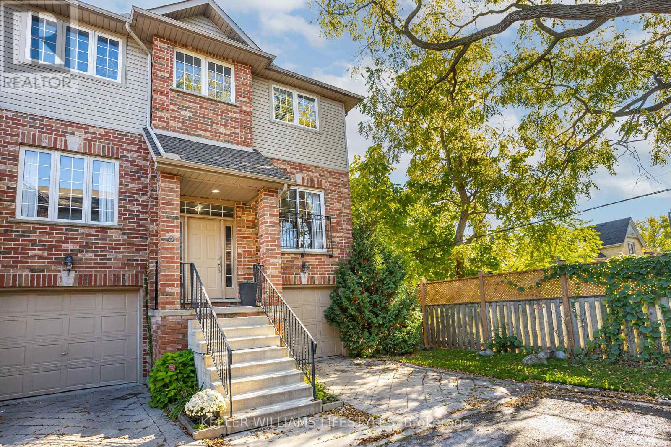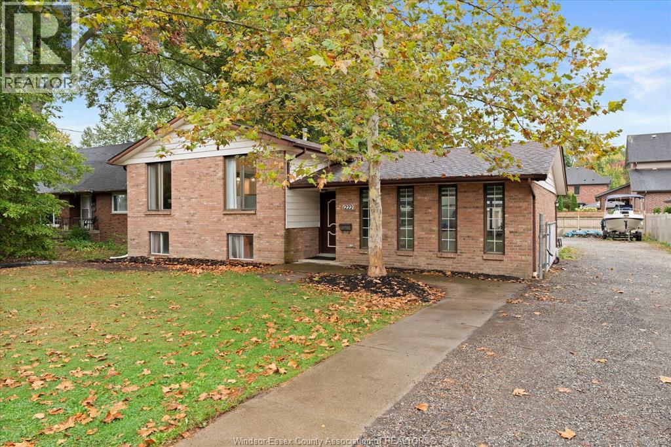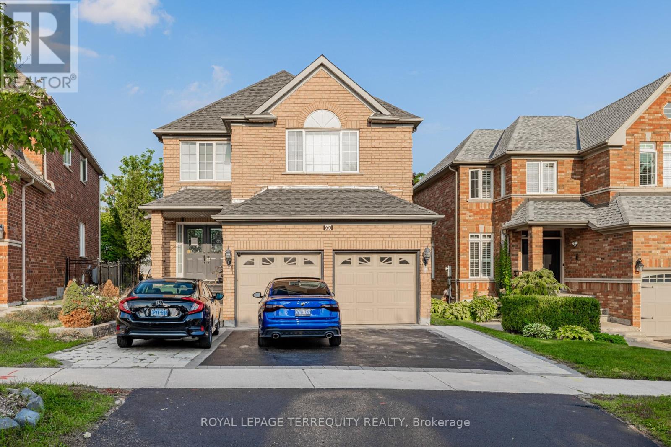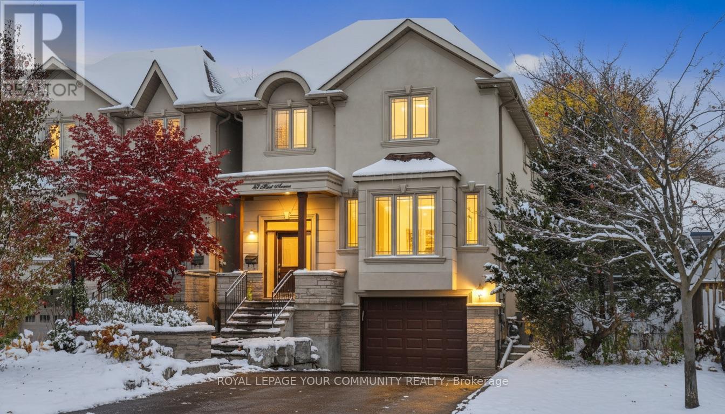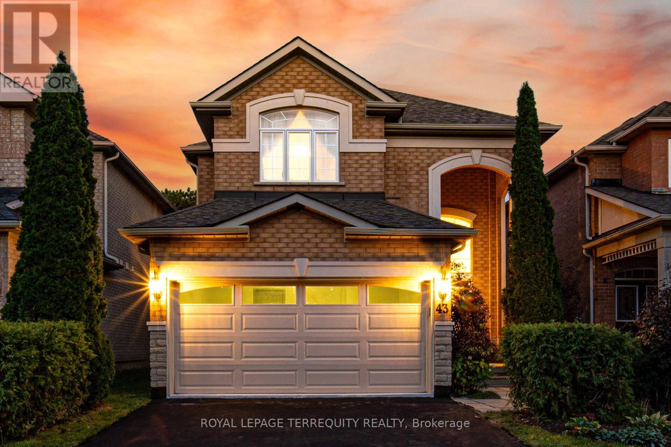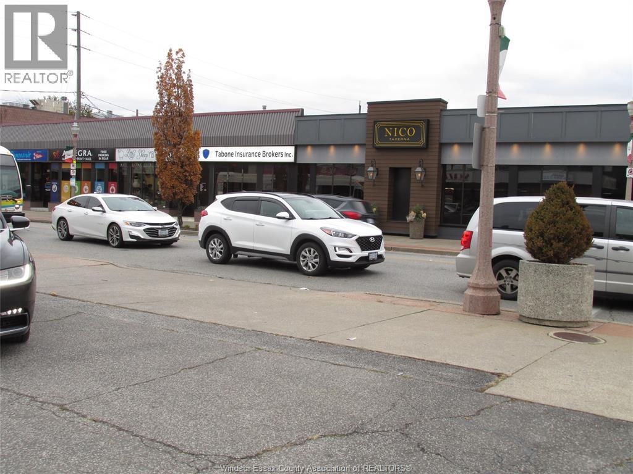Lower Back Unit - 43 Walter Avenue
Newmarket, Ontario
Welcome To 43 Walter Ave! This Professionally Managed Backyard Facing Apartment With A Walk-Out and To A Garden Boasts Large Above Grade Windows & Private Separate Entrance. Conveniently Located In The Heart Of Newmarket. Enjoy A Morning Coffee In Your Sun Filled Kitchen! This Bright And Cozy Bachelor/Studio Is Only Steps From Transit, Malls, Restaurants, Shopping, Schools, Hospital And More. 1 Tandem Parking On A Shared Drive. Great Place For A Young Professional. (id:50886)
Keller Williams Realty Centres
346 Pasadena Drive
Georgina, Ontario
Discover the charm and potential of this cozy bungalow just steps from Lake Simcoe. Perfect for first-time buyers, this home offers an affordable way to get into a desirable lakeside community while giving you the chance to make it your own. Enjoy being within walking distance to the lake, marinas, parks, boat launch and school bus routes, with all the conveniences of small-town living, the spacious lot is a standout feature, providing plenty of room for gardening, outdoor gatherings, or future expansion. With access from both the main street and a road behind, you'll have added flexibility for parking or projects down the road. Whether you're looking for a starter home or a weekend retreat near the water, this property is full of possibilities. Don't miss this opportunity to enter the market and create a space that truly reflects your style in a welcoming lakeside neighbourhood. Private Beach Association membership available and 5 minutes to Hwy 404. This opportunity is not to be missed. (id:50886)
RE/MAX All-Stars Realty Inc.
#1007 - 8 Interchange Way
Vaughan, Ontario
Beautiful 1 Bedroom + Den, 2 Bath Nairobi 595 Model at Grand Festival Condos!Stunning suite offering 595 sq. ft. interior + 100 sq. ft. balcony (695 sq. ft. total) with a bright open-concept layout and east exposure. Modern kitchen with integrated stainless-steel appliances, stone countertops, and engineered hardwood floors. Spacious den ideal for office or guest space. Features 9' ceilings, floor-to-ceiling windows, two full bathrooms, and in-suite laundry.Located in a great central location, steps to the VMC subway, major transit, and the Vaughan Metropolitan Transit Hub. Fast and convenient commute - 45 minutes by subway from VMC to downtown Toronto (Union Station). Residents enjoy exceptional amenities: fitness centre, yoga studio, indoor pool, party room, co-working space, theatre, games lounge, rooftop BBQ terrace, and 24/7 concierge. Minutes to Hwy 400/407, Vaughan Mills, Costco, IKEA, restaurants, parks, and entertainment.Luxury living in Vaughan's fastest-growing urban community! (id:50886)
Bay Street Group Inc.
501 Bay Street
Brock, Ontario
Every Home Has A Story- And Mine Is Just Beginning. I Was Designed Not Just To Stand Tall, But To Hold A Family's Laughter, Milestones, And Everyday Routines. Hi, Im 501 Bay Street, A 5 Bed, 4 Bath Home. I Wasn't Just Built; I Was Thoughtfully Designed In 2022/2023 For A Family Who Wanted Every Detail To Count. From The Moment You Walk In My Foyer, I Welcome You With Warmth, Space, And Light. My Kitchen Is My Pride And Joy, With Quartz Counters, A Matching Backsplash, A Wine Rack, Under-Cabinet And Floor Lighting, Radiant Heated Floors, And A Big Peninsula Where Conversations Linger As Meals Are Made. I Open Into A Dining Room With Oversized Patio Doors That Spill Out To The Deck, Where Summer Nights Were Meant To Be Enjoyed By The Fire. Im Full Of Cozy Corners Too, Like My Family Room With Electric Fireplace, Within My New Addition I Offer 9ft Ceilings. In My Original Walls On The Main-Floor You'll Find Two Bdrms: One W/ A 3-Piece Ensuite, Laundry, And One W/ A Roughed In Kitchen. With That Being Said I've Left My New Family The Option To Transform Me Into An In-Law Suite Or Rental Suite With Its Own Hydro Panel, Furnace, And A/C, Framed In Doorway To Separate My Two New Families. Upstairs, I Offer Three More Spacious Bedrooms Filled With Natural Light, Plus A Primary Retreat That Feels Like A Hotel Getaway, Walk-In Closet, Deep Linen Closet, Spa-Inspired Ensuite With Double Sinks, Double Shower, Pedestal Tub, And Heated Floors Underfoot. Outside? I Shine Even Brighter. My Oversized Deck Leads To An (24'X34') Heated Garage With Cathedral Ceilings, Drive-Through Doors, And Radiant Heated Floors. Perfect For Toys, Projects, Or Even A Home Gym. Add In My Fenced Yard And Paved Driveway That Fits 12+ Cars, And Im Ready For It All! I Was Designed To Hold Moments Big And Small, The Everyday Routines & The Holiday Gatherings, Ive Been Loved Deeply, And Im Ready Now For My Next Chapter. Maybe, That Chapter Is With You. Welcome Home, I Cant Wait To Be Part Of Your Story. (id:50886)
RE/MAX Hallmark York Group Realty Ltd.
16 - 1096 Jalna Boulevard
London South, Ontario
Welcome to 1096 Jalna Blvd, Unit 16 - freshly updated and move-in ready! This bright and inviting second-floor, 2-bedroom condo has been beautifully refreshed from top to bottom. Enjoy convenient front-row parking, a private balcony, in-suite laundry, a welcoming foyer, and a large in-unit storage room.The well-maintained complex offers ample visitor parking and a sparkling outdoor pool for residents to enjoy. Inside, Unit 16 features a brand-new, bright white kitchen with excellent sight lines to the dining area, which flows seamlessly into the cozy living room - complete with a gas fireplace and direct access to a private balcony overlooking a peaceful path, mature trees, and detached residential properties, rather than other units or the parking lot - the perfect spot to relax and unwind.Recent updates (all completed in 2025) include new vinyl plank flooring in the kitchen and bath, new carpet in both bedrooms (per condo regulations), a new bathroom vanity, fresh paint throughout, and updated light fixtures - creating a clean, modern feel throughout. All appliances are included, so you can move right in and start enjoying your new home.Located directly across from White Oaks Mall, with quick access to Highway 401 and a wide range of shopping, dining, and amenities, this condo offers incredible convenience in a desirable south-end location. A perfect choice for first-time buyers, downsizers, or investors seeking a turnkey property. Water tank is approximately 1 year old. (id:50886)
The Realty Firm Inc.
46 - 3186 Singleton Avenue
London South, Ontario
Welcome to 3186 Singleton Avenue, a modern and well-maintained 3-bedroom, 2.5-bathroom townhome located in the desirable South London community of Andover Trails. This bright home features an open-concept main floor with large windows, contemporary finishes, and a spacious kitchen with stainless steel appliances and a breakfast bar. Upstairs offers three generous bedrooms including a primary suite with a walk-in closet and ensuite bath, while the lower level provides a finished rec room perfect for an office or additional living space. Enjoy the convenience of an attached single-car garage, private driveway, in-unit laundry, central air conditioning, and a private deck. Ideally situated close to shopping, schools, parks, and major highways, this home is perfect for families or professionals seeking comfort and convenience in a prime location. Rent plus utilities, available now. (id:50886)
Century 21 First Canadian Corp
6 - 624 William Street
London East, Ontario
Welcome to 6-624 William Street, a charming end-unit home in the heart of London's desirable Woodfield neighbourhood. Offering 1,709 square feet of finished living space, this 3-bedroom property combines character, comfort, and convenience-perfect for investors or young professionals alike. The main level features a spacious family room with a walkout to a private patio, ideal for relaxing or entertaining. The second level boasts the large kitchen with a dining room and the living room opens to a second deck, adding another inviting outdoor space. The upper level includes 3 generous bedrooms with a 4-piece bathroom. The attached garage and private drive provide two parking spaces in total. Located just steps from downtown, beautiful parks, and a wide range of amenities, this home offers the perfect blend of urban living and historic charm. (id:50886)
Keller Williams Lifestyles
1222 Reaume Road
Lasalle, Ontario
Stunning 1222 Reaume Rd, LaSalle – a spacious, modern home with exceptional features and rental potential! Bathed in natural light, this updated gem boasts two gorgeous kitchens with sleek quartz counters. The basement, with soundproofing and two separate entrances, offers excellent income potential. Situated on a rare 70x178 deep lot, the property includes a massive 22'x32' barn with cement floors, hydro, gas, and a 2nd-floor loft – a unique find! Fully fenced, this home is in one of Essex County’s most desirable areas, with all amenities nearby and LaSalle walking trails right across the road. Upstairs exudes modern elegance, hardwood floors, a new kitchen and 3 bathrooms, while the basement offers cozy rustic charm with wood tongue-and-groove ceilings 2 bedrooms, 1 bath and an exceptionally large living space with beautiful lighting! Don't miss your chance, schedule a showing now! (id:50886)
Deerbrook Realty Inc.
Bsmt - 60 Kaitlin Drive
Richmond Hill, Ontario
Spacious 2-bedroom basement apartment. Lovely, caring & helpful Landlord. Ideal for a single tenant in a desired neighbourhood near picturesque Lake Wilcox. This is a fantastic recently renovated BSMT apartment with a separate entrance walk out and ensuite laundry. This is an ALL-INCLUSIVE unit (Landlord pays all utilities). Walking distance to Yonge St & sunset beach. Minutes away from top ranked schools, public transport, parks and restaurants. Located on a quiet street amongst million dollar homes. A must see. A hidden gem. Rarely available. An Extraordinary kitchen (5 Stars)*****1250 of Living Space. (id:50886)
Royal LePage Terrequity Realty
83 Hunt Avenue
Richmond Hill, Ontario
Beautifully maintained detached Custom Built home in Prime Richmond Hill Location : Sought-After 'MILL POND'. Spacious 4+1 bedroom, 5 bath Custom Built Home offers a functional layout with bright, open living spaces ideal for family living and entertaining .Superior Quality And Workmanship. Gourmet Kitchen With Top-Of-The Line Appliances , Extra Large Centre Island and Breakfast Area that Walk-Out To Large Entertainer's Delight Deck overlooks to backyard with lush and mature trees.Hardwood Floors Throughout; Convenient Upper Level Laundry Room .Finished walkout Basement with a separate entrance, 1 bedroom, 3-piece bath, kitchen, and separate laundry perfect for extended family or rental potential. (id:50886)
Royal LePage Your Community Realty
43 Black Walnut Drive
Markham, Ontario
Welcome to your dream home in one of Markham's most desirable neighbourhoods. This newly upgraded, move-in-ready residence combines modern elegance with functional living, offering versatile space to accommodate families of any size or multigenerational households. The double driveway, double-car garage, and beautifully maintained landscaping lead to double doors opening into a rare, sought-after layout featuring a two-storey-high foyer filled with natural light from a tall window above the entrance. The main floor balances open-concept and formal living, including a sun-filled living room with a picture window, a formal dining room with twin windows, a great room with a gas fireplace, and a stunning eat-in kitchen with white cabinetry, stainless steel appliances, slab backsplash, quartz countertops, and a breakfast bar. A bright powder room and a practical laundry and mudroom with garage access and a deep utility sink complete the main level. Upstairs, four spacious bedrooms each feature ensuite bathrooms, including a Jack-and-Jill arrangement for the third and fourth bedrooms. The layout also allows for the addition of a fifth bedroom or office above the foyer, offering exceptional flexibility. The lower level provides expansive open space and a fully functional cedar sauna. Outside, the beautifully landscaped grounds evoke the feel of your own private, well-groomed, manicured park, perfect for gatherings or quiet relaxation. Situated near parks, recreation, shopping, and transit, this move-in-ready home combines sophistication, comfort, and versatility in a layout that rarely comes to market. (id:50886)
Royal LePage Terrequity Realty
501-541 Erie St E + 1014-1018 Howard
Windsor, Ontario
COMMERCIAL PLAZA THAT IS FULLY RENTED AND LOCATED ON THE CORNER OF ERIE AND HOWARD HAS A TOTAL BUILDING AREA OF 8,200 SQUARE FOOTAGE (PLUS A FULL BASEMENT). 4 COMMERCIAL TENANTS AND A PAVED LOT IN THE BACK THAT HAS PARKING AVAILABLE FOR OVER 25 CARS. EXCELLENT OPPORTUNITY IN THE GROWING AREA OF ERIE ST. VENDOR TAKE BACK FOR QUALIFIED BUYER. (id:50886)
Regency Realty Limited Brokerage

