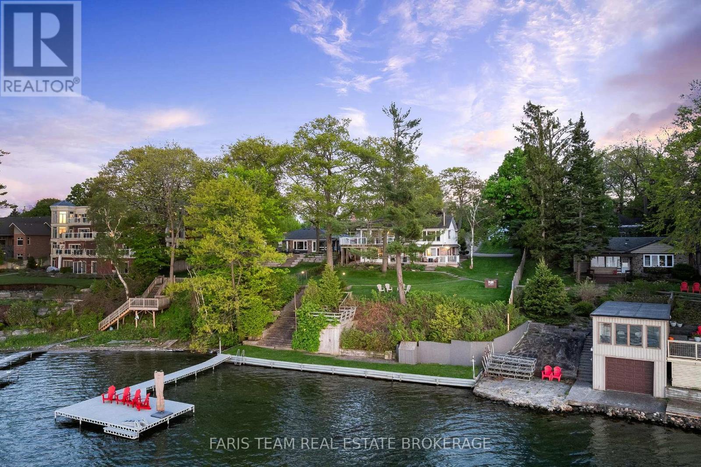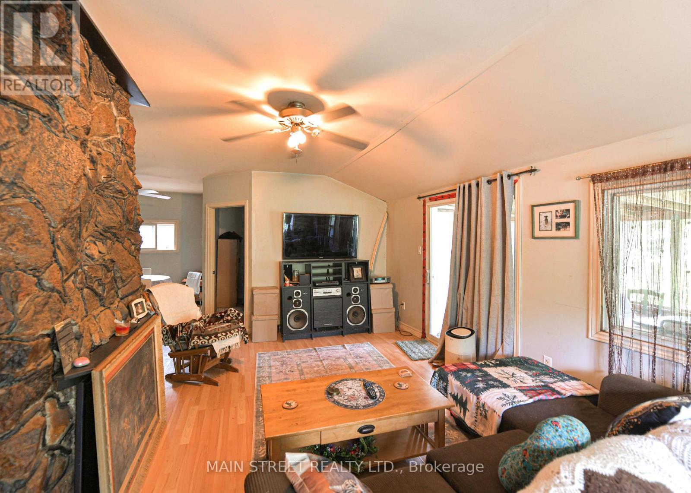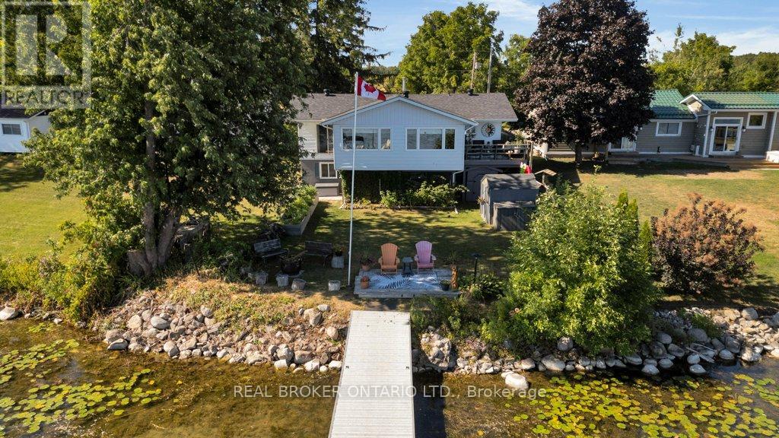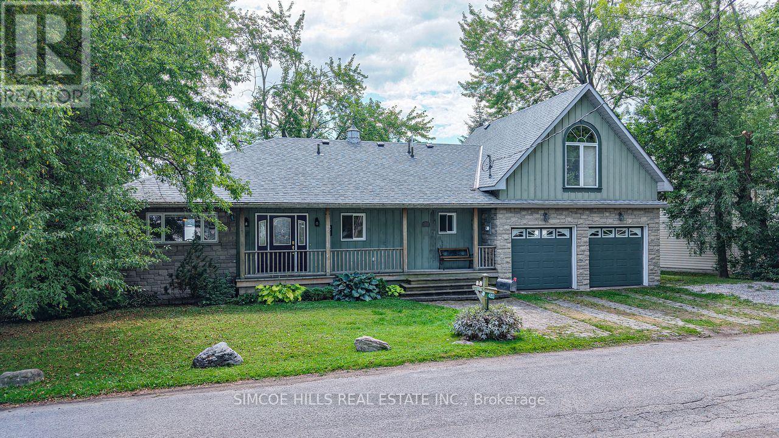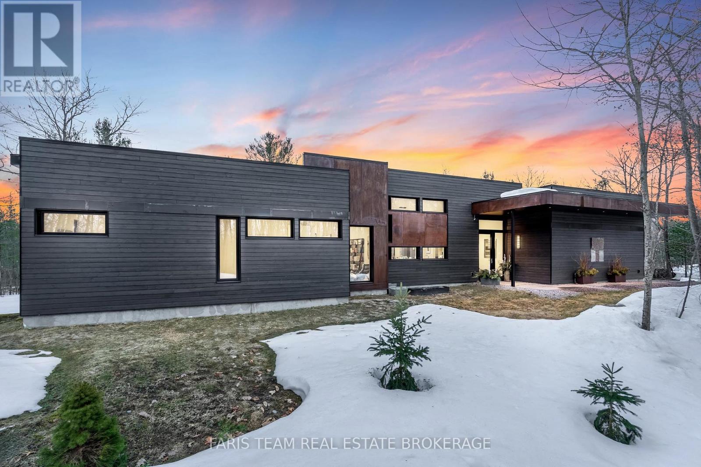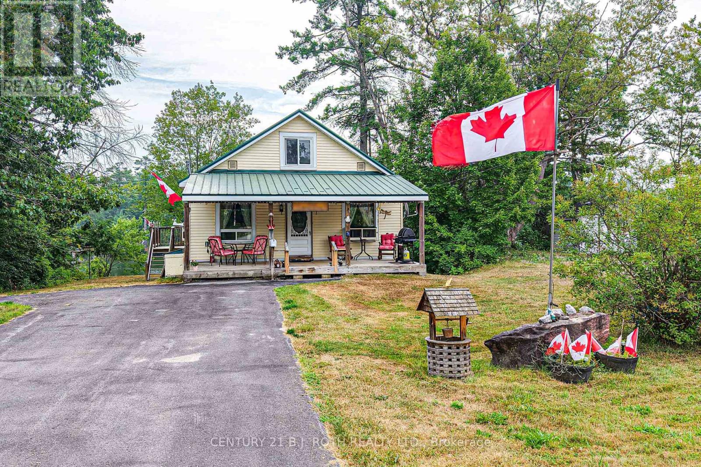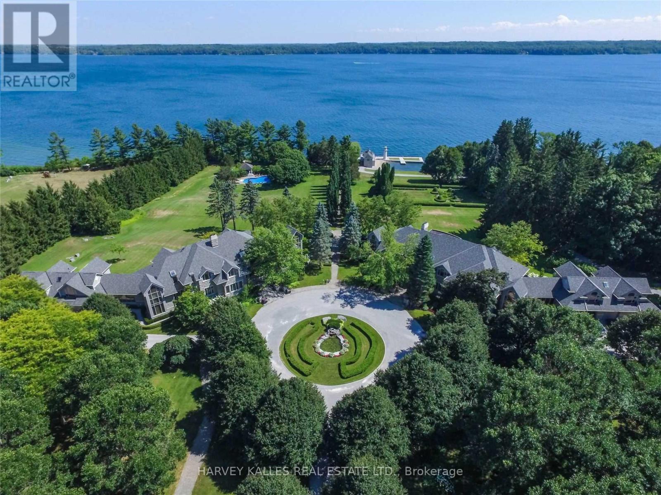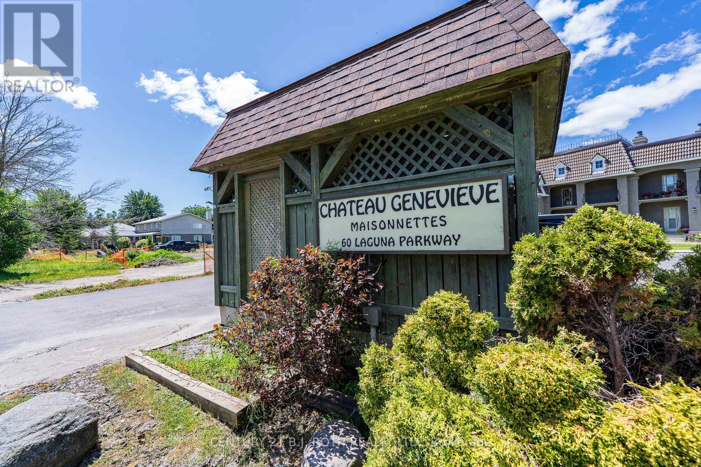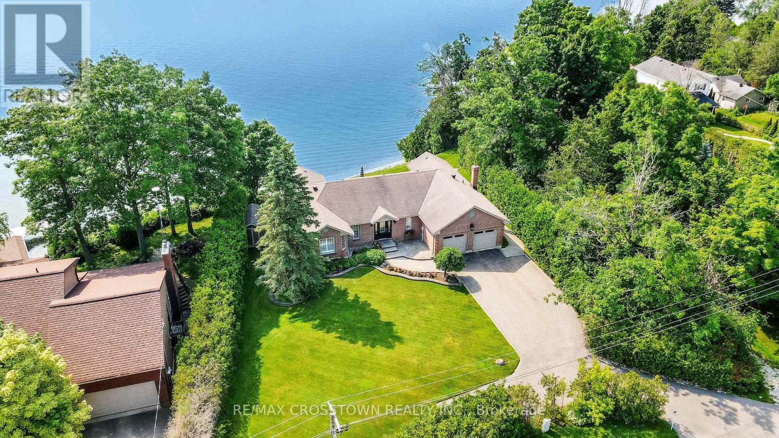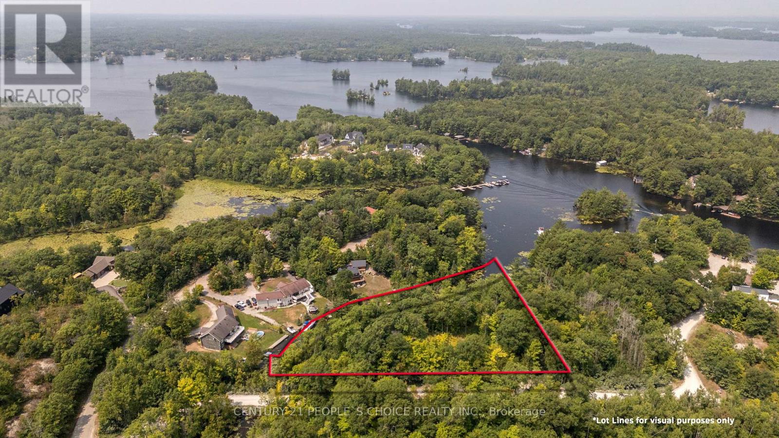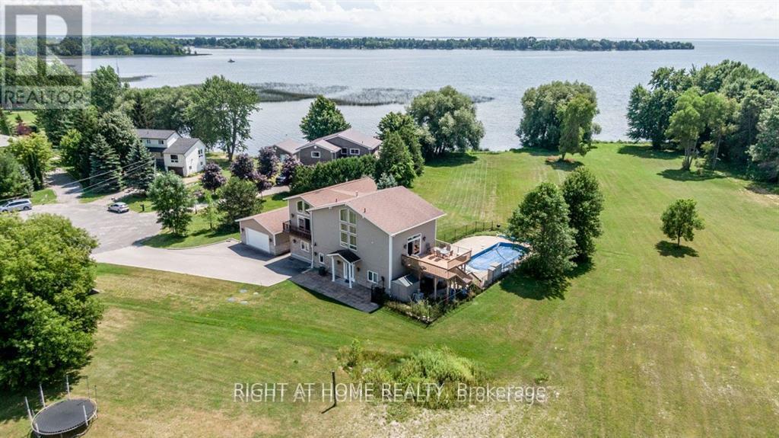10 White Oaks Road
Barrie, Ontario
Top 5 Reasons You Will Love This Home: 1) Welcome to an exceptional waterfront retreat, boasting over 91' of pristine sandy shoreline and a steel retaining wall, where sunsets paint the sky and the gentle rhythm of waves accompany the background, enjoyed from the comfort of your window or private outdoor haven, delivering a rare sense of seclusion by the water 2) Ideally located just moments from downtown, this property strikes the perfect balance between peaceful lakeside living and urban convenience, with restaurants, shops, public transit within walking distance, or take a stroll along the scenic trails around Kempenfelt Bay just seconds from the end of the driveway 3) On the upper level, you'll find an expansive primary suite delivering beautiful views of Lake Simcoe, a luxurious 5-piece ensuite, a massive walk-in closet, which can be easily converted to an office or nursery, and your very own private entrance to the upper level three-season room, making this the perfect place to unwind and recharge 4) With more than 3,200 square feet of living space and an extra 385 square feet offered by two three-season rooms, this home easily accommodates a growing family, featuring a spacious deck, and a concrete 24'x40' inground pool ready for summer memories and year-round relaxation, alongside an eight-car driveway with two additional spots at the top of the property 5) Set on an expansive, rarely found 309'+ deep lot, this property comes with a fully approved and in-hand boathouse permit, ready to transfer seamlessly to the new owner, making it remarkably easy to begin construction and bring your waterfront vision to life, renovation drawings are also included, offering even more possibilities to customize or expand. 3,222 above grade sq.ft. (id:50886)
Faris Team Real Estate Brokerage
6583 Pioneer Village Lane
Ramara, Ontario
Diamond in the rough opportunity for starters or affordable cottage on Head River Must be seen slowly! The possibilities grow the longer you stay Fabulous opportunity for gardeners or seekers of peace This property could be an fine opportunity for your future. Fix and flip or stay there for years, good spot for a couple of tradespeople. The river is gracious and a perfect spot to relax. Come see it as the seller is motivated and you might want to keep the furniture while you renovate Potential and priced to sell (id:50886)
Main Street Realty Ltd.
1909 Woods Bay Road
Severn, Ontario
Spectacular waterfront home minutes to Orillia on Lake Couchiching! With 5 car parking you will be impressed before you even step inside. The flat usable property is perfect for a game of horseshoes, a bonfire, growing your vegetables or relaxing after a day out on the boat. There is an upper balcony to take in the views, a lower screened in party room, a deck right at the waters edge and a 48-ft long composite dock perfect for all of your visiting friends. Once inside the carpet free home you will be impressed with the wood kitchen with stove facing the lake. Can you imagine cooking meals while taking in the tranquility of the lake?! The 4-piece guest bathroom is tucked away by one of the guest bedrooms with front den with crown moulding and keyless entry. The main open living, dining space with wood stove (2022) has hardwood flooring and crown moulding with views of the lake. Into the bonus sunroom through the French doors boasting cathedral ceilings, natural gas fireplace (2020), views for miles, and sliding door to the deck perfect for your morning coffee or to bbq in the evenings. The primary suite is in it's own wing of the house with Juliette sliding doors facing the lake, hardwood flooring, crown moulding, huge walk-in closet and 4-piece ensuite (2024) with quartz countertops, sauna (2024) and stand up shower with rain shower head. The lower walk-out level boasts a 3rd rec room, 3rd bedroom and laundry. 7 minutes to major box stores, 1 minute from Hwy 11. Septic bio-filter (2014), windows (2014) uv system (2022), waterproofing (2025), furnace (2012), electrical panel (2012), roof (2018), sunroom flooring (2020), sump pump (2025), jet pump (2019), owned hot water heater (2023), uv system (2023). (id:50886)
Real Broker Ontario Ltd.
4283 Plum Point Road
Ramara, Ontario
Lake Simcoe --1800 sf waterfront home with 60' frontage. Features incl: open concept kitchen/living/dining area with garden doors leading to large covered porch overlooking the water. Granite countertops, built in microwave, and breakfast bar, hardwood flooring, main floor laundry, spacious primary bedroom plus large recreation/games room. 2 covered porches--front and back--an attached double car garage with inside entry. Private setting, close to marina, parks, minutes to shopping and on school bus route. This move in ready home includes all furnishings too--easy year round or weekend living on the water! (id:50886)
Simcoe Hills Real Estate Inc.
3870 Darling Island Road
Severn, Ontario
Top 5 Reasons You Will Love This Home: 1) Constructed with state-of-the-art BONE Structure technology boasting a steel and concrete frame for unmatched durability, superior energy efficiency, and minimal maintenance, outperforming traditional builds in every way 2) Designed with sustainability and luxury in mind showcasing high-quality internal finishes, varying roof heights, and an eco-conscious design featuring insulated panels, airtight construction, triple glazed windows, and a passive heating and cooling system, reducing energy costs while promoting a greener lifestyle 3) Expansive kerfed floor-to-ceiling windows flooding the open-concept interior with natural light, offering breathtaking water views, granite ridge outcroppings, and a wooded lot that seamlessly integrates the home with its stunning surroundings 4) Sleek contemporary design combined with warm natural materials. Gourmet kitchen with premium finishes, sophisticated flooring, and thoughtful architectural details, providing an inviting living space 5) Set in a peaceful, nature-rich environment with year-round road access, just minutes from Highway 400, this property offers an exclusive escape from city life while remaining close to essential amenities, with an abundance of recreational activities nearby, ideal for both a full-time residence or luxury retreat. 2,434 fin.sq.ft. (id:50886)
Faris Team Real Estate Brokerage
183 Woodland Drive
Wasaga Beach, Ontario
Top 5 Reasons You Will Love This Home: 1) Experience tranquil riverside living with 55' of direct frontage on the scenic Nottawasaga River, set on a deep, 290' treed lot, along with a private 5x20 dock, ideal for kayaking, paddleboarding, or casting a line, with Georgian Bay just moments away 2) This newly built custom home is a visual standout from the moment you arrive, featuring soaring 19' ceilings, oversized windows with views of the river and forest, and a striking wood staircase with glass railing creating an unforgettable entrance, along with a double garage and spacious driveway combining convenience with serious curb appeal 3) Designed to impress, the chefs kitchen offers ceiling-height cabinetry, quartz counters, under-cabinet lighting, thoughtful extras like built-in spice racks and garbage organizers, a large island with a built-in cooktop, premium built-in appliances, a coffee station, beverage fridge, and walk-in pantry complete the perfect space for gatherings of any size 4) Enjoy seamless indoor-outdoor living with double 12'x8' patio doors opening onto a glass-railed deck nestled among mature trees, along with a cozy stone gas fireplace, private home office, elegant powder room with heated floors, a practical mudroom, and engineered hardwood flowing throughout the main and upper levels for a cohesive upscale feel 5) The primary suite presents tray ceilings and a luxurious 5-piece ensuite with heated floors, rainfall shower with body jets, soaker tub, smart toilet, and smart mirror, alongside two additional upper level bedrooms, each featuring their own private ensuites, and a finished basement adding more versatility with two bedrooms, a kitchenette, gym/recreation space, and a 5-piece steam shower spa bathroom, with heated floors, for the ultimate in comfort and relaxation. 3,279 above grade sq.ft. plus a finished basement. (id:50886)
Faris Team Real Estate Brokerage
3297 Muskoka Street
Severn, Ontario
Wow! Waterfront property, recently reduced, at a Great price! Located on the picturesque Green River, with direct access to the Black river, in the quaint village of Washago. Offers approximately 10 kms of boating. Perfect as your next home Or your recreational getaway. This could be the perfect waterfront property for your search. Affordable with option to personalize to your specific decor while also creating the riverfront access to enjoy all that waterfront ownership provides. Swimming, boating, fishing, kayaking, canoeing and the ever popular floating down the river on inflatables. Making memories that will last a lifetime. This 2 bedroom (could be 3|), 1-bath home blends rustic charm with modern comfort. Inside, gleaming hardwood floors, with sun-filled spaces throughout. While the modern kitchen boasts stainless steel appliances, a great space for entertaining or family to gather. Pamper yourself in the spa-like bath with a soaker tub and stand-up glass shower. A cozy room, at the back of the home, closest to the river, is currently set up as a bedroom, with French doors, also perfect for working from home or to enjoy as a family room. The upper floor, with the convenience of a chair lift, currently 2 bedrooms and bonus space, could also be an office. Relax on the covered front porch. Make this your tranquil waterfront retreat. Utility costs: Hydro May-June $113.64; Oil $4,000+/- per winter; Sewer/Water $447.30 quarterly; HWT rental $59.83 quarterly; Propane Tank $136.00 annually. (id:50886)
Century 21 B.j. Roth Realty Ltd.
2653 Ridge Road W
Oro-Medonte, Ontario
One Of A Kind! Lighthouse Estate Family Compound ~ Rare 17.24-Acres And 525 Ft Of Prime Waterfront On Kempenfelt Bay/Lake Simcoe With Impressive Panoramic Views! Picturesque Drive Leading To 2 Magnificent Homes Each Inc: Aprox 15,000 Sf, Lower Level Walk/Outs, Apartments Over Both 3-Car Garage, Floor To Ceiling Glass Windows Throughout, 6 Bdrms, 6 Baths, Gym, Spa, Detached Utility Garagex 2. Sandy Beach, Rare Oversized Inwater Boathouse W/Living And Terrace (id:50886)
Harvey Kalles Real Estate Ltd.
RE/MAX Realtron Barry Cohen Homes Inc.
16 - 60 Laguna Parkway
Ramara, Ontario
Looking for an affordable waterfront home or recreational getaway? This could be the one. Welcome to 60 Laguna Parkway Chateau Genevieve Maisonnettes, widely regarded as the best-kept condo complex in Lagoon City. Recent updates include a new roof and full exterior paint. Unit #16 is a bright, spacious, ground-level corner end unit, the most sought-after layout offering enhanced privacy and unobstructed canal views from all three main rooms, each with walkouts to an oversized deck. It's the perfect peaceful setting for relaxing, entertaining, or tying up your boat just steps from your door. Inside, enjoy an open-concept layout with an updated kitchen, breakfast bar, and sun-filled living/dining area. The primary suite offers a walk-through closet and private 4-piece ensuite. The second bedroom is ideal for guests, office, or extra storage, with a second full bath nearby. Over $50,000 in updates include new kitchen and baths, flooring, lighting, California shutters, and the expansive deck. Coin laundry is conveniently located next door along with your storage unit. Outdoor maintenance is included no mowing or shoveling simply move in and enjoy. Pet-friendly and quiet, the complex gives you access to Lake Simcoe via the canal, close to the Trent Severn Waterway, marina, and walking trails. One parking spot is included, with plenty of visitor parking. Perfect for downsizing, investing, or weekend escapes, this unit can also come fully furnished (to be negotiated). Ready to enjoy as a cottage Or year-round home. Interesting info in document section. Be sure to ask your Agent. Book your showing today! (id:50886)
Century 21 B.j. Roth Realty Ltd.
3 Stanley Avenue
Oro-Medonte, Ontario
A Four-Season Waterfront Retreat! Welcome to 3 Stanley Avenue, a private waterfront sanctuary offering panoramic views of Lake Simcoe with 109 feet of pristine shoreline. This luxurious 3,600+ sq. ft. bungalow is perfectly situated halfway between Barrie and Orillia, providing easy access to a wealth of amenities while maintaining a tranquil, secluded feel. Designed for luxury living and entertaining, this stunning home boasts a renovated open-concept kitchen overlooking the water. An open Living/Dining area with a walkout to a large deck perfect for morning coffee, relaxing, or hosting gatherings. Finishing off the main level are 2 spacious bedrooms, 2 updated bathrooms, and laundry room. The lower level features 2 generously sized rec rooms one featuring a snooker table (included) and the other ideal for a home theatre, man cave, or in-law suite. A wet bar, bedroom & full bathroom complete the space. Direct walkout to large patio & lakeside - Perfect for indoor/outdoor entertainment. Additional features include: 2 natural gas fireplaces & 1 electric fireplace, Updated 20KW natural gas generator for peace of mind, Attached 2-car garage plus a garden shed for extra storage, Recent upgrades, include brand new LVP flooring on the main level, new tile in bathrooms, new carpeting on the lower level, freshly painted, modern light fixtures, an updated well pump & water pressure tank, newer paved driveway. The waterfront has been cleared and is a blank canvas waiting for your dream design to come to life. A public boat launch is just minutes away at 9th Line, with a full-service marina in Hawkestone. Prime Location: Easy access to Highways 11 & 400, Close to medical facilities, college/university campuses, Near a private airport at 7th Line. Whether you're seeking a full-time residence or a seasonal getaway, 3 Stanley Avenue offers the perfect blend of luxury, comfort, and outdoor adventure. (id:50886)
RE/MAX Crosstown Realty Inc.
3700 Narrows Road
Severn, Ontario
This cleared, private lot on Little Lake of Gloucester Pool offers the ideal spot to build a family cottage, home, or compound. Surrounded by mixed forest with sunset views in a quiet bay off the Trent Severn Waterway, the gently sloping, level property is easy to access year-round via a private lane connected to a municipally maintained road. The driveway is in, hydro is at the lot line, and a shore dock is permitted. The lot is part of an executive estate neighborhood and includes ownership of a water lot (land under the waters edge). It's 10 minutes from Port Severn and Hwy 400, with convenient access to Coldwater, Midland, Barrie, ski hills, and golf. The property includes a share in a private road (annual fee applies) and a dock share across the lane for a large boat slip. From here, you're a short boat ride to dining in Port Severn, Gloucester Pool, the Trent Severn Waterway, and Georgian Bay. Buyer is responsible for development fees. A convenient, private location to create something special. Originally purchased 3 years back with ambition to build a home. Owner invested more than $150,000 on drawings, site plan approval, building permits, along with rendering for a home that has been approved. All information is attached! All the leg work has been completed! Looking for the right buyer to make this dream a reality! Permit is for 2978 square feet house with triple car garage. (id:50886)
Century 21 People's Choice Realty Inc.
3788 & 3786 Tuppy Drive
Ramara, Ontario
Incredible opportunity to own two premium lots (3786 & 3788) for the price of one on a quiet cul-de-sac with 117 ft of swimmable, sandy Lake Simcoe shoreline. Incredible fishing! This custom-built, four-season waterfront home offers elegant design and luxurious comfort throughout. Features include rich hardwood floors, crown molding, walls of windows with breathtaking lake and green space views, and motorized blinds. The open-concept layout is perfect for entertaining, while the gourmet kitchen and quality finishes add a touch of sophistication. Enjoy year-round relaxation with a heated swimming pool, hot tub, and direct lake access. The insulated garage includes a 3-piece washroom ideal for guests or lake days. A rare combination of space, privacy, and luxury living on the water, all wrapped into one exceptional offering. Dont miss your chance to own this stunning lakeside retreat! (id:50886)
Right At Home Realty

