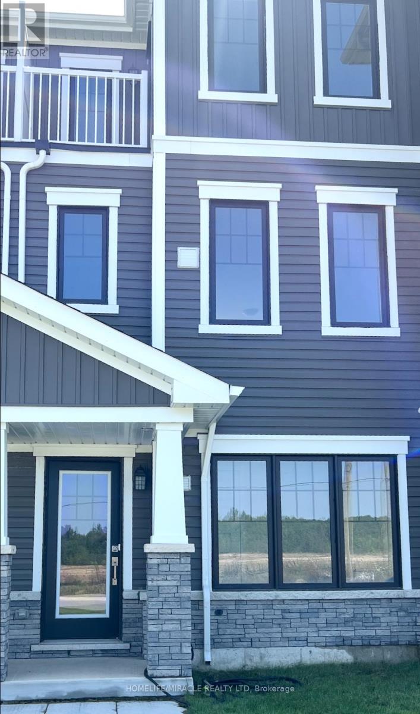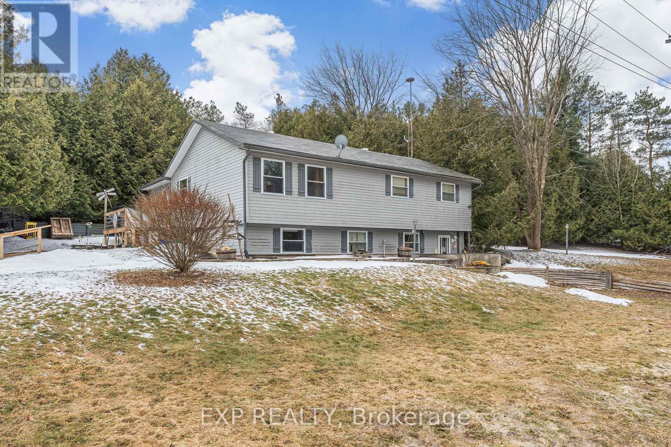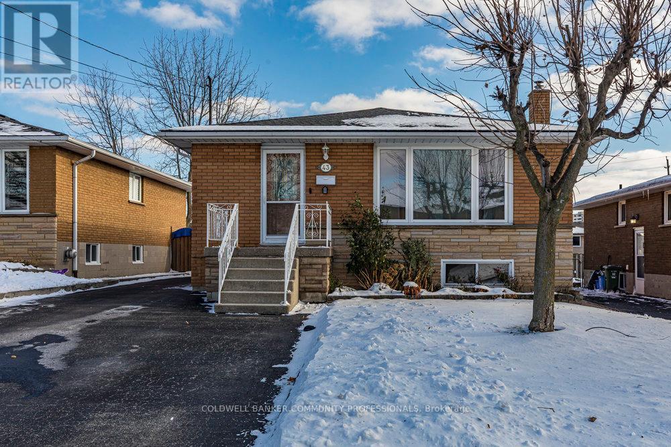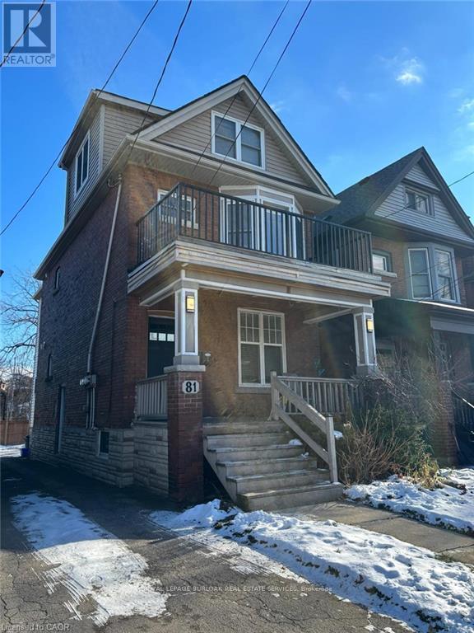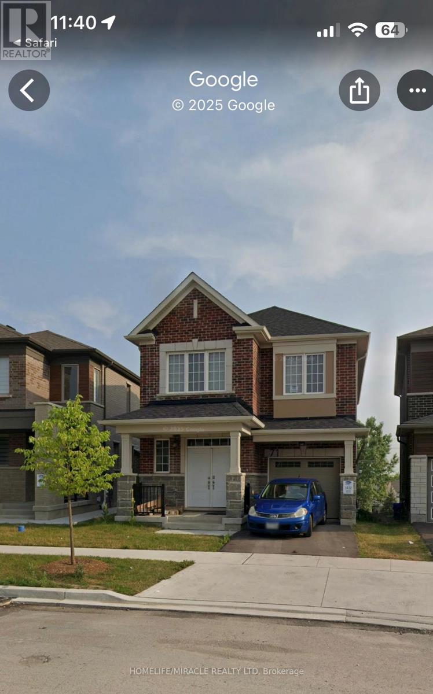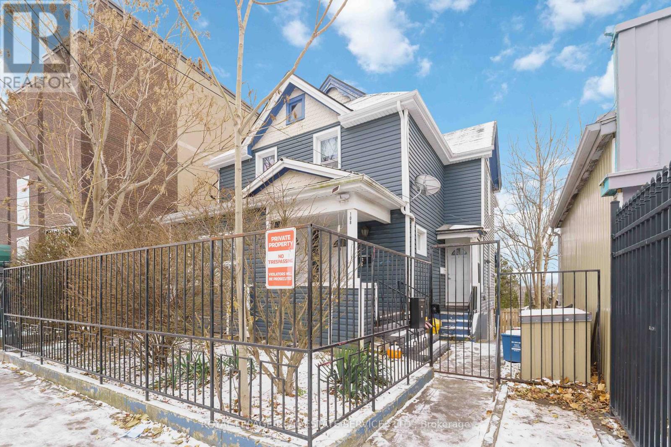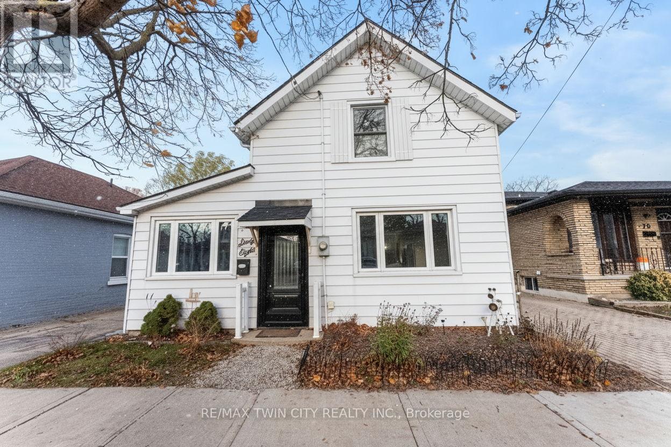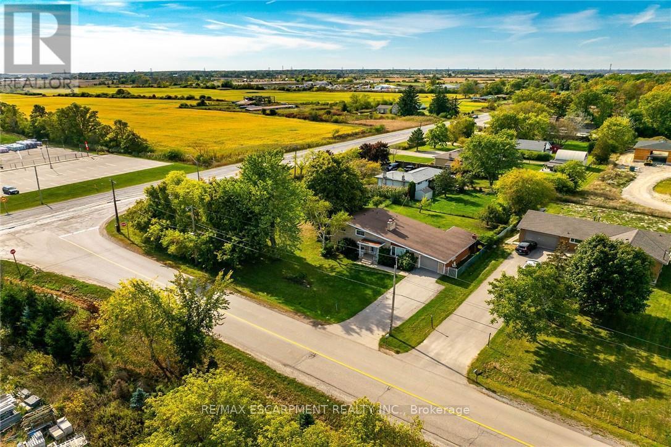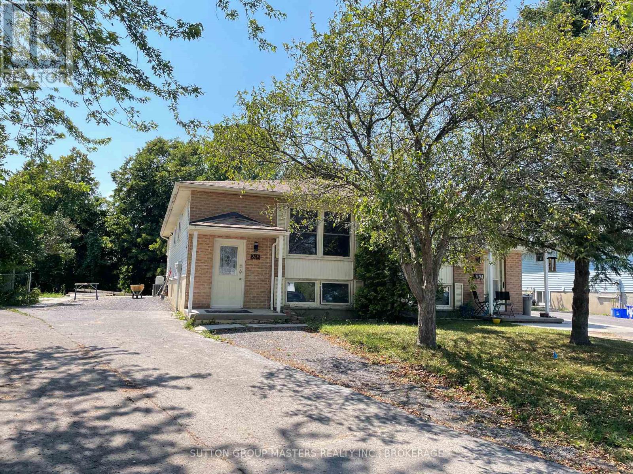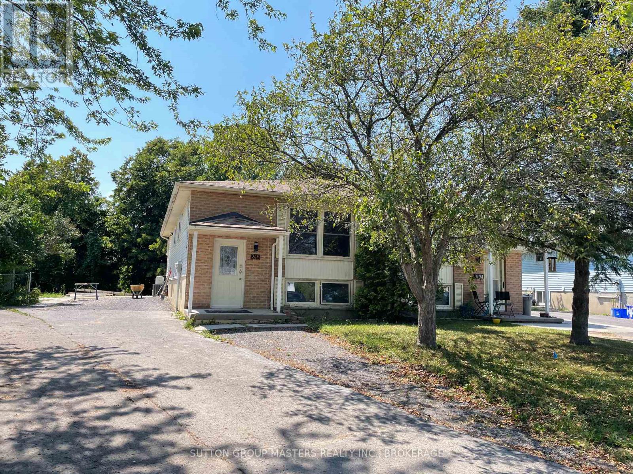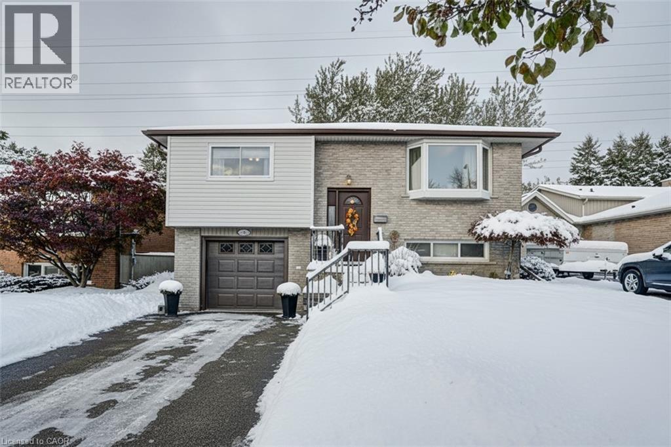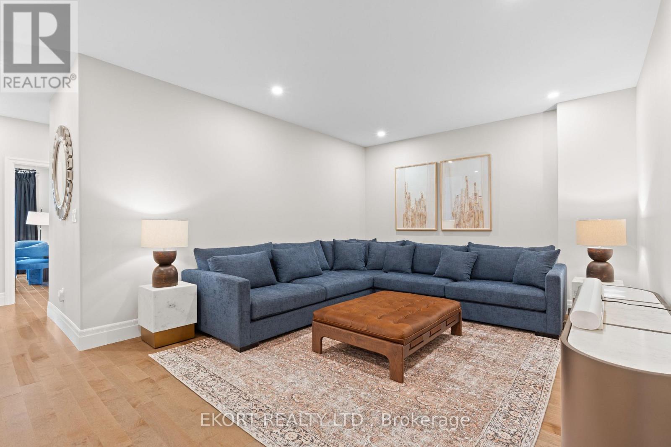155 Melody Lane
Thorold, Ontario
Built in 2024, this immaculate 3-storey townhouse offers 3 bedrooms and 1.5 washrooms, presenting a wonderful opportunity to settle into a modern home. Situated in a quiet, family friendly neighborhood, the property features a versatile ground-level office ideal for remote work or study. The contemporary kitchen serves as the focal point of the home, complete with a center island, a comfortable breakfast area, and sliding doors that open to a private terrace. Conveniently located just minutes from Seaway Mall, Walmart, Canadian Tire, Rona, Niagara College, Brock University, and the General Hospital, this home provides exceptional accessibility to essential amenities. An excellent option for a small family seeking the comfort and convenience of a newly built home at an affordable price. Do not miss the chance to make this beautiful property your new home. (id:50886)
Homelife/miracle Realty Ltd
588458 County Rd 17 Road
Mulmur, Ontario
Excellent duplex opportunity in the heart of Mansfield, Ontario - ideal for renovators, investors, or multi-generational living. This unique, fully above-ground property offers two separate units, each with its own private entrance, ground-level access, and driveway. With a total of 2,115 sq. ft. (1,251 sq. ft. upper level + 864 sq. ft. lower level), the home offers incredible potential for customization, income generation, or resale. The upper level features a spacious layout with three bedrooms, a large eat-in kitchen, living and dining areas, full bathroom, and a family room. The lower level includes two bedrooms, a full bathroom, kitchen area, and a generously sized recreation room. While the units require renovation, the layout provides a strong foundation to reimagine the space to suit your needs - live in one and rent the other, modernize both for long-term tenants, or convert into an attractive short-term rental. Located just minutes from Mansfield Ski Club and surrounded by nature, the property is well-positioned for year-round appeal including seasonal rental demand. With strong income potential and a prime location, this is a rare chance to invest, create, and add value. Book your private showing today! (id:50886)
Exp Realty
43 Bonaventure Drive
Hamilton, Ontario
Lovingly cared for by its original owner for over 50 years, this 3-bedroom, 2-bath home exudes pride of ownership, offering buyers confidence from the moment they step inside. The thoughtful floorplan is both practical and inviting, featuring generous living spaces, well-proportioned bedrooms, abundant natural light, and charming mid-century touches throughout. The finished lower level adds valuable square footage, complete with a separate entrance, second kitchen, laundry, and bathroom - perfect for extended family, guests, or rental potential. Outside, you'll find a private driveway with space for 3+ vehicles, a large fully fenced yard, and a custom shed, creating a versatile and functional outdoor space. Whether you're a first-time buyer, a growing family, or an investor seeking a reliable property in a high-demand area, this home delivers on all fronts. The West Mountain location continues to be a top choice for buyers, known for its family-oriented neighbourhoods, convenient access to transit, shopping, parks, and schools, and its strong long-term growth potential. This is a truly well-rounded property, ready for its next chapter. (id:50886)
Coldwell Banker Community Professionals
1 - 81 Gage Avenue S
Hamilton, Ontario
Located in the Crown Point neighbourhood and mere steps to Hamilton's historic Gage Park, this nicely updated unit boasts open concept kitchen/living room, great lighting, large windows ,luxury vinyl floors, stone countertops, stainless steel appliances (fridge & stove), Main floor bedroom with ample closet space, tiled 3 piece bathroom, rear deck and bonus front porch space. Close to many great amenities, with a Walking Score of 90, 81 Gage Ave South is walking distance to Gage Park, Hamilton Stadium - home to the Hamilton Tiger Cats and FC Forge professional Sports Teams, Ottawa St N shopping and restaurant district, recreation centers, schools, St. Peter's Hospital, convenience stores, McDonalds, Pizza Pizza, Hamilton Children's museum, escarpment rail trail, and much more for you to discover. No smoking, No pets. Central Air, Heat, Hydro, Internet, Laundry and Parking are an additional Flat Fee of$150.00/mth (id:50886)
Royal LePage Burloak Real Estate Services
71 Histand Trail
Kitchener, Ontario
Welcome to this stunning 2-story detached home in the heart of Kitchener! Featuring approximately 2,200 sq ft of beautifully finished above-grade living space, this home offers a spacious main floor with a bright family room, dining area and modern kitchen. Large picture and casement windows fill the home with natural light, complemented by stylish ZEBRA CURTAINS for added elegance. Upstairs, enjoy big sized bedrooms and Spacious modern bathrooms with sliding glass showers and double sinks, offering modern convenience and open space. Situated on a level, well-kept lot with plenty of outdoor space, Two-step entry leads to a porch with elegant double doors, this home combines modern amenities With its spacious layout, this home can comfortably accommodate TWO FAMILIES making it ideal for multi-generational living or guests. Tenants are welcome to use their 1-year-old sofa, small 4 chairs dining table and TV making it move-in ready without compromise. Perfect for those seeking both style and practicality in a prime Kitchener location. Tenant-occupied, with flexible possession arrangements. Lease available for $3,550 utilities. A perfect opportunity to live in a highly sought-after neighborhood don't miss out! (id:50886)
Homelife/miracle Realty Ltd
108 Queenston Street
St. Catharines, Ontario
This is a prime, turnkey investment opportunity in a highly desirable, central St. Catharines location within the vibrant Queenston neighbourhood. This spacious triplex, configured as four fully renovated, self-contained units with separate entrances, including a spacious 2-bedroom basement unit, offers immediate, reliable cash flow. Significant updates include newer wiring, plumbing, windows, siding, and easy-care laminate and ceramic flooring throughout, with all four units featuring a new 4-piece ceramic bath. Tenants will appreciate the four spacious, eat-in kitchens with updated cabinets and counters, plus the added modern convenience of in-suite laundry in some units. The property is separately metered and perfectly situated, providing tenants with excellent walkability to public transit, schools, local shops, dining, and swift access to the QEW and major routes. (id:50886)
Royal LePage Real Estate Services Ltd.
68 Oak Street
Brantford, Ontario
Welcome to 68 Oak Street in the City of Brantford. This charming 2-storey, 3+ bedroom home blends original character with modern updates and is situated in a family-friendly neighbourhood in Old West Brant. Offering approximately 1,300 sq. ft. of living space, the home features a spacious living room, a main-floor bedroom, a beautifully updated bathroom, and a newly renovated kitchen with ample cabinetry. Recent updates include the roof (2019), windows (2019-2025), exterior doors (2019-2025), kitchen (2024), bathroom (2024), vinyl plank flooring (2025), fresh paint (2025), high-efficiency Daikin mini-splits (2025), 100-amp breaker panel (2025), sewer line (premium pipe re-lining) and more! Conveniently located close to all amenities-including grocery stores, reputable schools, restaurants, shopping, walking distance to Dairy Queen and nearby scenic walking, hiking, and biking trails along the Grand River-this home offers both comfort and accessibility. The private, fully fenced backyard includes a storage shed and a cozy patio area, perfect for summer entertaining. Schedule your viewing today! (id:50886)
RE/MAX Twin City Realty Inc.
5 Third Road E
Hamilton, Ontario
Welcome to beautiful side-split at 5 Third Road E, Stoney Creek. A rare opportunity to own unique property in rural Stoney Creek by escaping city traffic, while staying just minutes from city conveniences. Gorgeous home features 3 + 1 bedrooms with hardwood flooring, kitchen, dining room, living room, 2 full bathrooms, humongous family room with fp. Unfinished basement awaits for new buyer and their tasteful touches. Step outside to humongous family friendly side/back yard, with large covered sitting area for enjoyment and entertainment of summer days/nights. Standout feature of this property is huge corner lot. Endless possibilities are here. Property offers the ideal combination of function, comfort, and accessibility. Single car garage with driveway up to 5 cars. 3 separate entrances/exits (front, back, lower level/basement).173x131 (irregular lot). RSA (id:50886)
RE/MAX Escarpment Realty Inc.
1 - 248 Mclellan Court
Kingston, Ontario
Beautifully renovated 3 bedroom main floor unit, with a bright living/dining area with wall-mounted fireplace, and a great kitchen with OTR microwave and dishwasher. In-unit private laundry and 2 parking spots. Available immediately. First & last, references required. Call now to see it! (id:50886)
Sutton Group-Masters Realty Inc.
2 - 248 Mclellan Court
Kingston, Ontario
Check out this very spacious and centrally located one bedroom basement apartment! Featuring an 11' x 31' open concept living/dining area with an electric fireplace, and a cool kitchen with new appliances. In-unit private laundry and 2 parking spaces included. First & last, references required. Available December 1. Call now to see it! (id:50886)
Sutton Group-Masters Realty Inc.
34 Willow Green Court
Kitchener, Ontario
This charming and well-maintained 3-bed, 1.5-bath home has been lovingly cared for by the same owner for more than 35 years. Nestled on a quiet court in one of Kitchener’s most desirable neighbourhoods, it offers a rare blend of comfort, warmth, and lasting family memories. Behind the home lies peaceful greenspace — a cherished backdrop where the owner’s children grew up playing countless outdoor games and activities. It’s the kind of setting families dream of — where kids can safely explore, play, and grow up surrounded by nature. Step inside to discover a bright and inviting main floor with a thoughtfully designed layout that seamlessly connects the living, dining, and kitchen areas. Large windows fill the home with natural light, creating an airy, welcoming atmosphere perfect for both relaxing evenings and lively gatherings. The dining area overlooks the backyard greenspace, providing a beautiful view and a true sense of privacy. The kitchen offers ample cabinetry and a practical layout, ideal for both everyday cooking and hosting family dinners. The spacious bedrooms provide comfort and tranquility, including a primary suite with generous closet space. The updated full bathroom features clean, modern finishes, while every detail of this home has been carefully maintained and improved over the years. The lower level provides even more flexibility — ideal for a recreation room, home office, or gym. Outside, the private backyard offers space for gardening, barbecues, or simply unwinding while enjoying the serene green views. The home is within walking distance to excellent schools and just minutes from parks, shopping, public transit, and major highways — combining quiet family living with convenient city access. Whether you’re starting your homeownership journey or looking for a peaceful community to settle into, this property is filled with heart, history, and opportunity. Move in and create your own memories in this truly special home. (id:50886)
Real Broker Ontario Ltd.
45 Bentley Crescent
Prince Edward County, Ontario
The Claramount Club is now open! This lovingly restored hotel seamlessly blends classic charm with modern luxury. Guests can now enjoy two new restaurants, an on-site bakery, and a coffee shop. As part of the Port Picton Owners annual membership, residents have access to the fitness center, indoor pool, and tennis courts, as well as a newly minted boardwalk that leads directly into Picton. For those hosting guests on extended visits, the Inn offers luxurious suites for added comfort. Experience the best of Port Picton with this exceptional Freehold townhome, which combines elegance with waterfront living. Featuring an expansive design, high-end finishes, and thoughtful details, this home truly stands out. The kitchen, equipped with quartz countertops, built-in stainless steel appliances, and a pantry, is a chef's dream. The open-concept dining and living area, highlighted by a beautiful custom fireplace, creates a warm and inviting atmosphere perfect for entertaining. Enjoy stunning views from the balconies and decks.Relax in the primary bedroom, complete with a spa-like ensuite featuring heated floors-a luxurious touch found in all four bathrooms. The lower level impresses with a bright second bedroom, an office with built-in cabinets, and an oversized recreation room ideal for movie nights. The laundry room combines beauty and function, boasting ample cabinets and a sink. Continuing down, you'll find a storage room, utility room, third bedroom, a bathroom with a built-in vanity, and a gym with a garden door leading out to the patio. The gym area can easily be transformed into another sitting room.Don't forget the stunning outdoor spaces, including a private courtyard, ready for you to design your perfect outdoor living area-ideal for relaxing or hosting gatherings. This home is not just about luxury; it provides the perfect blend of comfort and style, all within the vibrant community (id:50886)
Ekort Realty Ltd.

