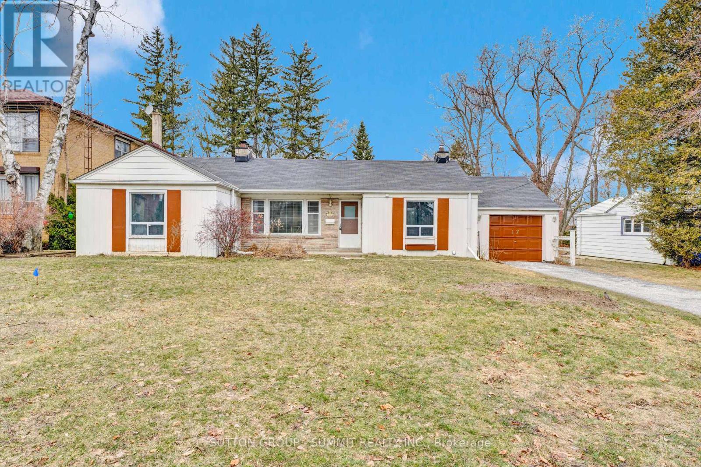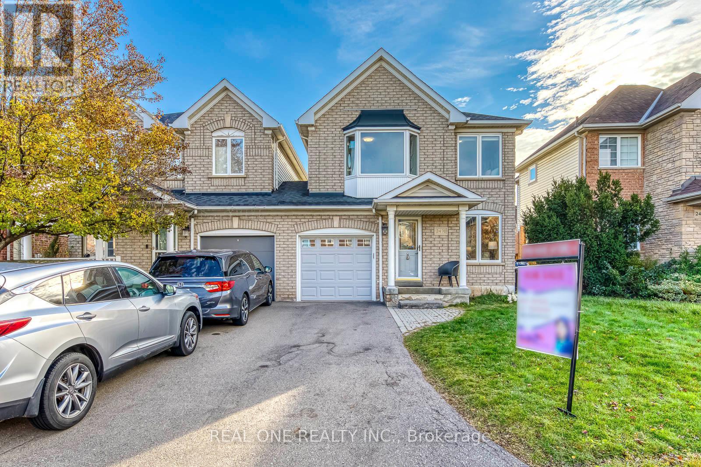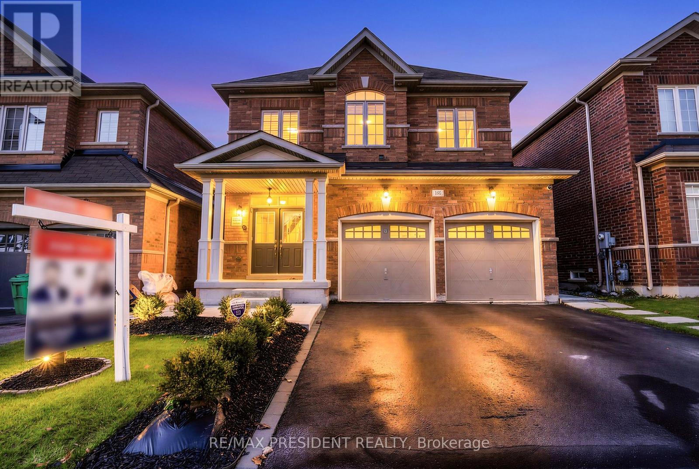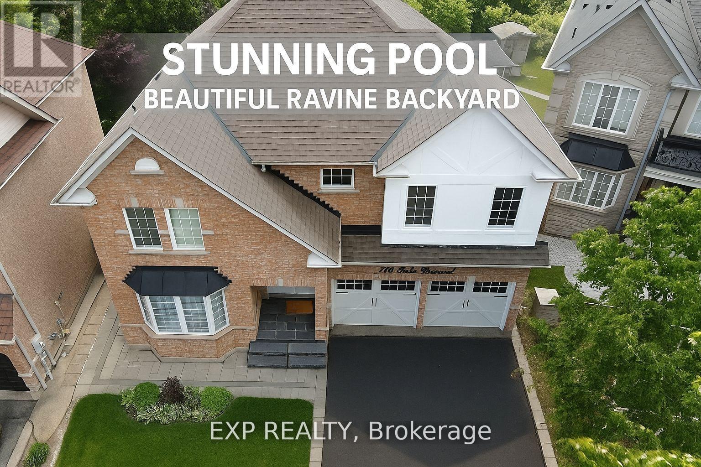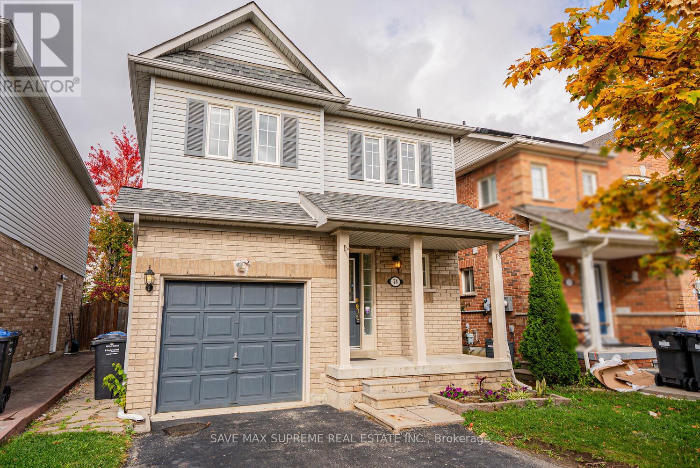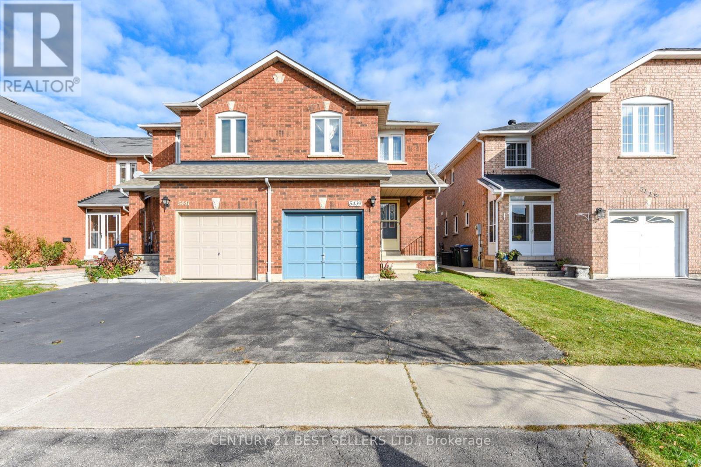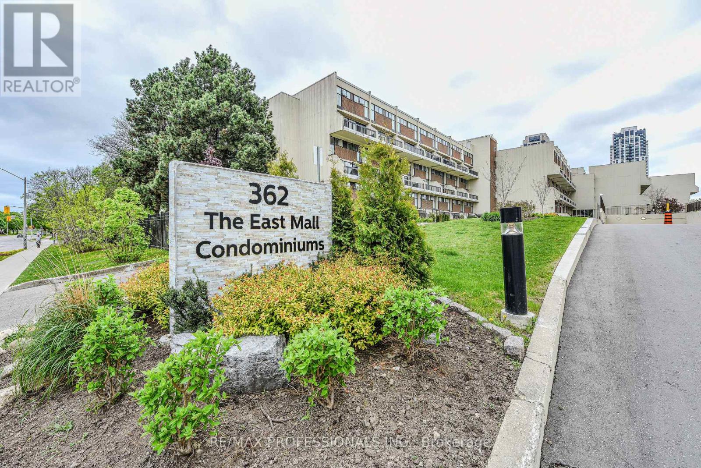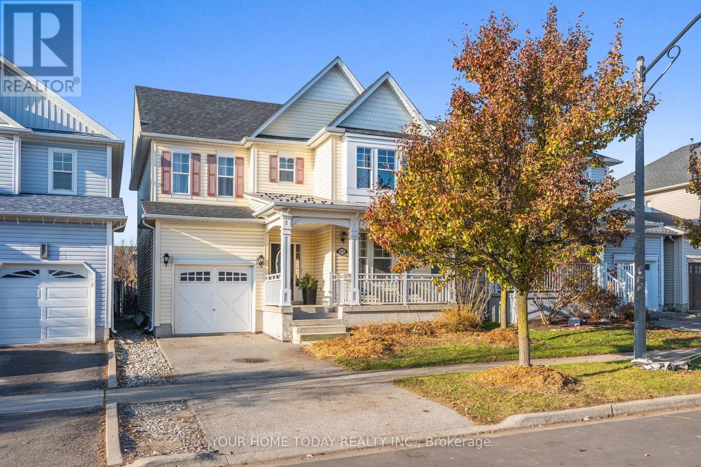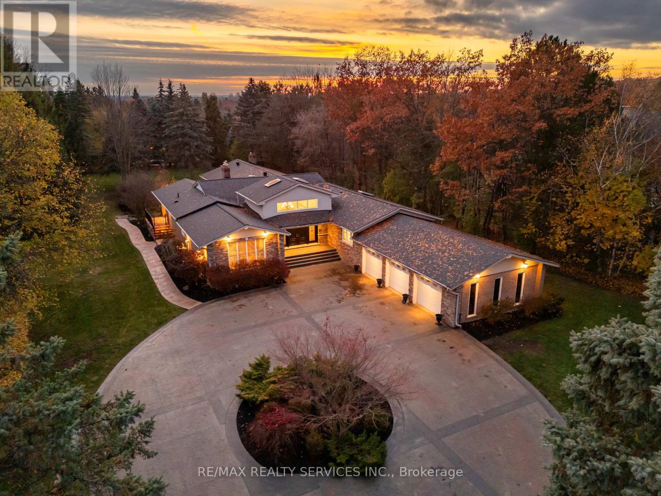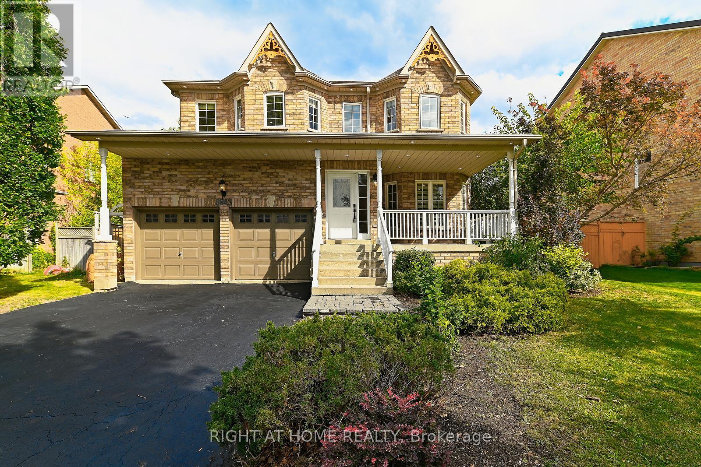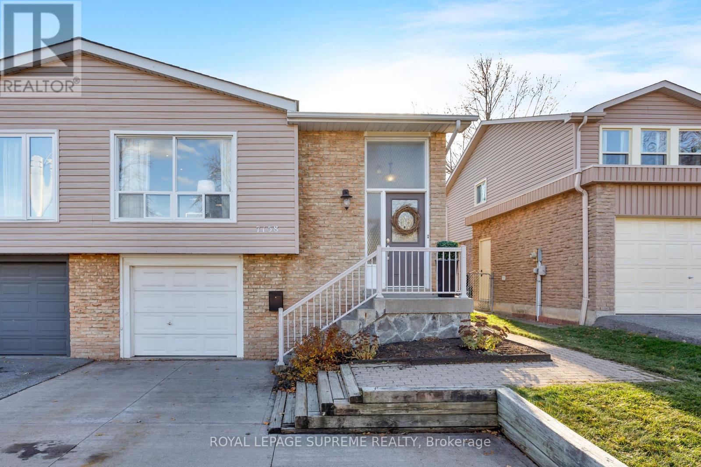17 Ben Machree Drive
Mississauga, Ontario
Beautiful 3-bedroom home, just steps from Lake Ontario! Located in a quiet, family-friendly neighborhood near the heart of Port Credit. Property offers bright, spacious living areas, and private outdoor space. Enjoy walking distance to the waterfront, parks, trails, shops, restaurants, and GO Transit. Ideal for those seeking comfort, convenience, and a true Lakeshore lifestyle. Flexible with lease term (short or long term lease) (id:50886)
Sutton Group - Summit Realty Inc.
2470 Bankside Drive
Mississauga, Ontario
Welcome to Historic Streetsville! This 3 bdrm, 3 bath link home is an ideal home for a young family or downsizers. No shared walls with the neighbours, joined only at the garage! Hardwood adorns the entire main floor and upper hallway, new laminate recently installed in all bedrooms. Stable wood stairs with wrought iron railings. Basement is recent finished, vinyl flooring through out, potentially one recreation room, one bedroom. Highly rated Vista Heights elementary school is just a short walk away, friendly neighbourhood, great location for the kids. A short walk to a variety of fine dining eateries in downtown Streetsville & Erin Mills Town Centre and GO Transit for commuters, easy to get into highways 403, 401, 407, Credit Valley hospital. Brand new dishwasher, stove, AC2024, owned hot water tank 2024. ** This is a linked property.** (id:50886)
Real One Realty Inc.
146 George Robinson Drive
Brampton, Ontario
Look no further! This bright and spacious home offers the perfect blend of elegance and comfort, featuring a soaring cathedral ceiling, gleaming hardwood floors, pot lights, and a beautifully landscaped yard. The modern kitchen boasts stainless steel appliances, granite countertops, and a cozy breakfast area, while the upstairs laundry adds everyday convenience. The professionally finished basement includes a second kitchen, modern bathroom, and a private bedroom with ensuite laundry ideal for extended family or Potential rental income. Meticulously maintained by its original owner, this stunning turn-key home is ready for you to move in and enjoy. Buy with confidence this one has it all! (id:50886)
RE/MAX President Realty
100 Dells Crescent
Brampton, Ontario
100 Dells Cescent Renovated Executive Home with Resort-Style Backyard. This is a rare chance to own a fully upgraded executive home on a secluded 136 ft deep ravine lot in one of Brampton's most desirable neighbourhoods. Offering over 4200 sq. ft. of total living space, this home has the Potential 4+1 bedroom, 4.5 bath residence that combines modern luxury with tranquil outdoor living. Renovated in 2024, the home features a chef-inspired kitchen with quartz countertops, custom cabinetry, and a Jenn Air Professional gas range. The open-concept layout connects seamlessly to elegant dining and living spaces, while the completely updated primary ensuite offers a true spa-like retreat. From flooring and lighting to fixtures and finishes, every inch of this home has been thoughtfully refreshed with high-end design. The main floor walkout leads to an expansive 544 sq. ft. deck with a gas BBQ hookup, overlooking a beautifully landscaped yard, saltwater pool, and ravine backdrop. Completed in 2021, the pool and hardscaping transform this outdoor space into your own private resort, perfect for both entertaining and everyday relaxation. The fully finished walk-out basement enhances the home's flexibility with direct access to the backyard and pool. It offers excellent potential for a one- or two-bedroom suite, ideal for in-laws or rental income, and can be move-in ready for closing if desired. Additional upgrades include a new furnace and pool heater installed in 2024, air conditioning added in 2020, and a new roof in 2018. This home is located on a quiet, family-friendly crescent within walking distance of top-rated schools, parks, and nature trails. Move-in ready and offering an elevated lifestyle inside and out, 100 Dells Crescent is the complete package. Book your private showing today. (id:50886)
Exp Realty
283 Hampton Heath Road
Burlington, Ontario
Welcome to Hampton Heath! Stunning, fully renovated 3 level sidesplit on a leafy corner lot in coveted Appelby located steps to Lake Ontario! Inside you will find a pristine renovation and an immaculately maintained home. Enjoy gleaming hardwood floors. Pot lights. Sleek modern tile. The large and inviting living room has custom built ins, gas fireplace and crown moulding. Chef's dream kitchen with newer stainless steel appliances, custom cabinetry, backsplash, and stone counters with a convenient access to the backyard patio. Renovated bathrooms. Good size bedrooms with big closets and a King size primary. The finished lower level has an oversized rec room with large above grade windows and lots of natural light. Outside is a private paradise from front to back, complete with beautiful landscaping, interlocking stone, lovely trees and gardens. The giant mature lot has a fully fenced in backyard and offers lots of outdoor living space! For your peace of mind - the windows, shingles and hvac have all been replaced, so this house is ready to go! This residence is in an amazing location for commuters- only a short stroll to the Go train. It is also within close proximity to shopping, schools, expressways and amenities yet in a mature and quiet area. Excellent neighbors too! This is a rare opportunity for a home of this caliber this close to the lake! Awesome home, inside and out! Don't miss it! (id:50886)
Royal LePage Signature Realty
74 Ridgemore Crescent
Brampton, Ontario
A beautifully updated, move-in ready detached home in the sought-after Fletcher's Meadow community. This bright and inviting 3-bedroom, 3-bath residence showcases modern renovations throughout, including fresh paint, new quartz countertops, and a stylish backsplash in the kitchen. The spacious main floor features gleaming hardwood floors and large windows that flood the home with natural light. Upstairs, the primary bedroom offers a generous walk-in closet and a 4-piece ensuite, while all three bedrooms are oversized and can comfortably accommodate king-size beds - perfect for families seeking space and comfort. The finished basement provides additional living area, ideal for a recreation room, home office, or gym. Located just minutes from parks, trails, schools, shopping, public transit, Cassie Campbell Recreation Centre, and Mount Pleasant GO Station, this home offers the perfect blend of modern upgrades, functionality, and everyday convenience. Don't miss the opportunity to own this beautifully maintained home in one of Brampton's most desirable neighborhoods! (id:50886)
Save Max Supreme Real Estate Inc.
5439 Antrex Crescent
Mississauga, Ontario
Location-Location- Location Bright and spacious semi-detached home on an oversized lot. Featuring 4 bedrooms , and 3 bathrooms. The functional layout offers a large eat-in kitchen with walk-out to backyard,. windows updates 2012 Conveniently located near Frank McKechnie Community Centre, top-ranked schools including St. Francis Xavier S.S., parks, transit, and shopping at Square One and Heartland Town Centre. Easy access to highways, GO station, and upcoming Hurontario LRT. A wonderful home in a prime family-friendly neighbourhood! (id:50886)
Century 21 Best Sellers Ltd.
302 - 362 The East Mall
Toronto, Ontario
AAA location. One Of The Best Layouts At Queenscourt Condos, 3 Bedrooms, 2 Washrooms, (The big Den can be used as the 3rd bdr), 1 underground Parking Spot, Big Covered Balcony to enjoy the beautiful view, to have the morning coffee, or enjoy a glass of wine with friends. Rarely Offered such a big corner unit (like a semi-detached), with the beautiful park view, almost 1.400 sqft, Steps To Parks, Top Rated Schools, Close To Highways, Loblaws, Sherway Gardens, Pearson Airport And Much More. The kids water park in front of the building. Invest In A Rapidly Growing Neighbourhood With A Lot Of New Construction Around. All Included In The Maintenance Fee: Water, Hydro, Heat, A/C, Cable And Internet. No bills to pay. (Some photos are virtually staged). (id:50886)
RE/MAX Professionals Inc.
93 Somerville Road
Halton Hills, Ontario
A charming covered front porch welcomes you to this 1,850 sq. ft. two storey home in the heart of a vibrant family neighborhood, close to recreation centers, shopping, GO Transit, and the friendly small town lifestyle where neighbors know you by name. This warm and bright 4 bedroom, 2.5 bath home features 9 foot ceilings on the main floor, freshly laid vinyl plank flooring, brand new carpet upstairs, and professional painting throughout. With an upgraded kitchen showcasing sleek quartz countertops and proximity to excellent schools, it offers the perfect blend of comfort, style, and convenience. (id:50886)
Your Home Today Realty Inc.
546 Conservation Drive
Brampton, Ontario
Welcome to this stunning custom-built raised bungalow on a private 1-acre lot in one of Brampton's most prestigious enclaves, directly across from Heart Lake Conservation Area. Offering 7,700 sq ft of total living space, including 3,200 sq ft above grade and a breathtaking 4,500 sq ft walk- out basement with an indoor pool complex and waterfall, this home is a true retreat. The chef's kitchen features a walk-out balcony, custom wood cabinetry, and natural light, capturing unobstructed views of Heart Lake and surrounding forest. The family room offers a walkout balcony overlooking the firepit and landscaped gardens, perfect for gatherings. The upper level includes four spacious bedrooms, with the primary suite boasting a private ensuite and walk-in closet. The lower level offers two additional bedrooms and a large recreational area with oversized windows, a fireplace, wet bar, and walkout to a stamped concrete patio. The indoor pool (18 ft x 42 ft) area features 14-foot ceilings, a waterfall, swim-up bar, and state of the art climate control, creating a year-round resort experience. Completing this luxurious space is a sizable gym, sauna and shower area. Indoor-outdoor flow seamlessly links to beautifully landscaped gardens and a stone patio with a gas firepit, providing an outdoor oasis. The backyard offers privacy and tranquility with mature trees, lush landscaping, and a large open yard for recreation. The front driveway is stamped concrete, with 5 vehicles indoors. Located on conveted Conservation Drive, surrounded by multimillion-dollar properties and with no homes across the street, this estate offers unobstructed views, nearby trail access, abundant wildlife, and a luxurious lifestyle immersed in nature. (id:50886)
RE/MAX Realty Services Inc.
6843 Campbell Settler Court E
Mississauga, Ontario
Welcome to this stunning 5-bedroom, 4-bathroom detached brick home in the prestigious cul-de-sac of Old Meadowvale Village, offering 3,117 sq. ft. of above-grade living space with 9-foot ceilings on the main floor that enhance its bright, open living areas. Designed for both luxury and practicality, the home features a double car garage, a 6-car driveway with no sidewalk interruption, and a large fenced backyard with a beautiful wooden pergola, ideal for relaxing or entertaining outdoors. Inside, enjoy a chef-inspired kitchen with quartz countertops, a gas stove, and a stylish butlers pantry that provides additional prep and storage space, complemented by upgraded lighting. The second floor boasts five spacious bedrooms and three full washrooms, including two luxurious ensuites, while the main floor includes a powder room and dedicated laundry area for everyday functionality. Located near top-rated schools such as Meadowvale Village PS, David Leeder MS, Mississauga SS, and E Elem Le Flambeau (French Immersion), and surrounded by four parks and eleven recreation facilities within walking distance including playgrounds, sports fields, tennis courts, a community centre, and scenic trails this home offers the perfect blend of comfort, elegance, and family-friendly living. Commuting is effortless with a bus stop just a 6-minute walk away as well as Meadowvale GO Station in the area, while essential services like Credit Valley Hospital, a fire station, and a police station are all nearby. (id:50886)
Right At Home Realty
7158 Ridgeland Crescent
Mississauga, Ontario
Welcome to this charming 5-level backsplit in the heart of family-friendly Meadowvale - the perfect home for your growing family! Thoughtfully designed with both space and function in mind, this semi-detached gem features hardwood floors on the main and upper levels and an updated kitchen with granite counters, a centre island, and a bright open-concept view of the living and dining rooms - ideal for everyday living and entertaining. The lower level offers two generous bedrooms, one with a walkout to the patio, perfect as a sitting room, home office, guest suite, or bonus room. With a separate side entrance, the lower levels provide excellent potential for in-law or teen living space, offering comfort and privacy for everyone. The rec room has been freshly painted and features brand new broadloom, adding a cozy touch to this versatile home. Located on a quiet, family-oriented street close to parks, trails, schools, and shopping - this is Meadowvale living at its best! Just move in and make it yours! Roof (2025), HWT (2025), Furnace/A/C (2024). (id:50886)
Royal LePage Supreme Realty

