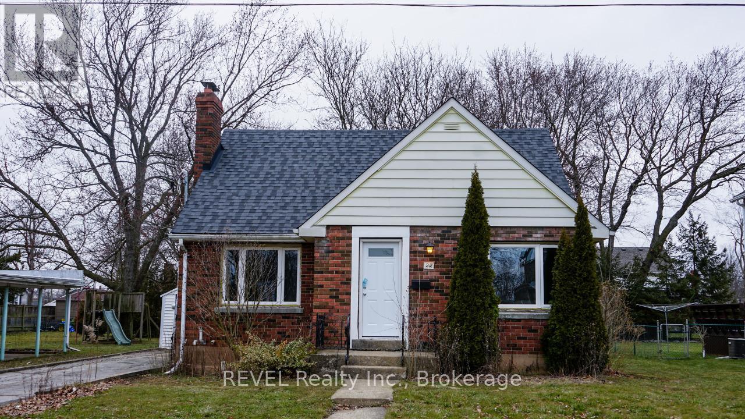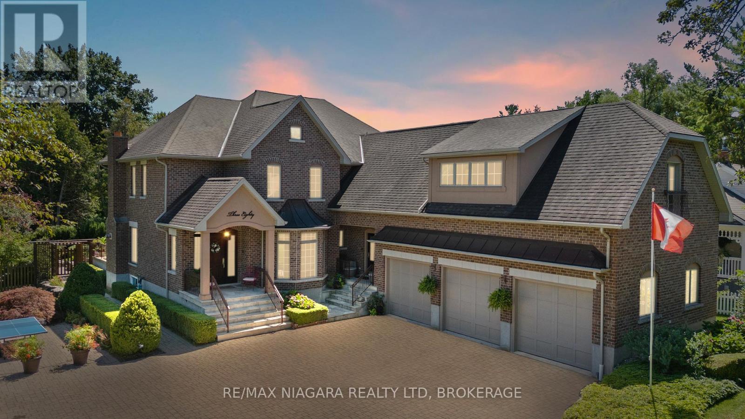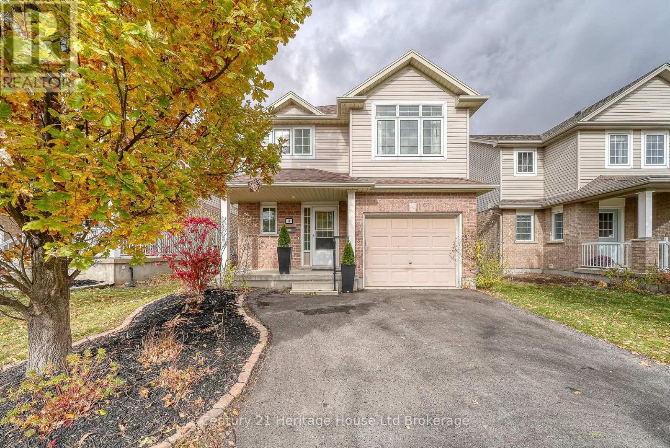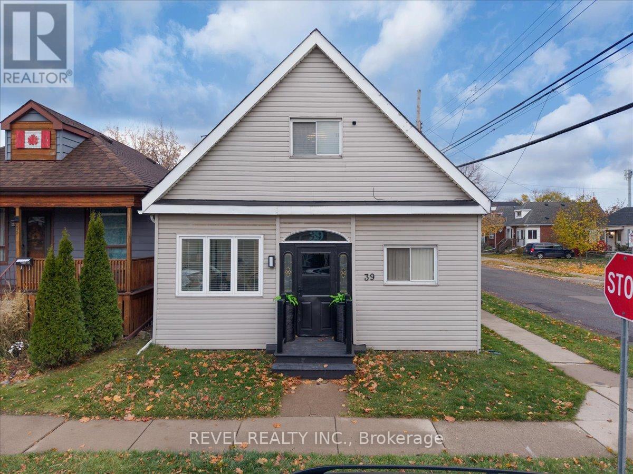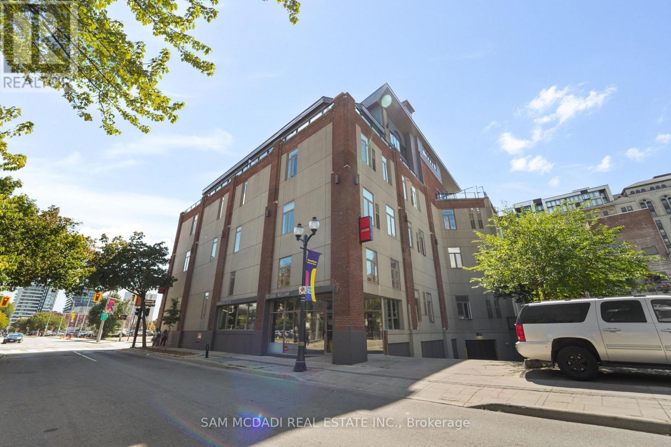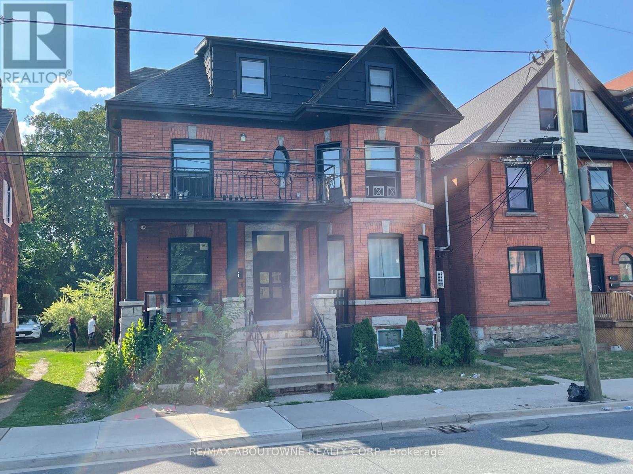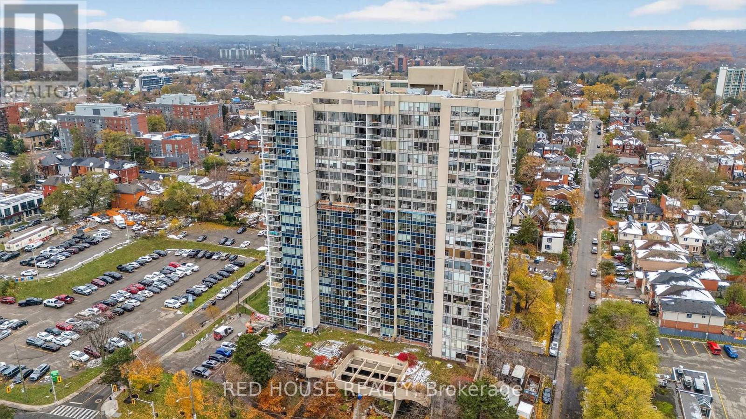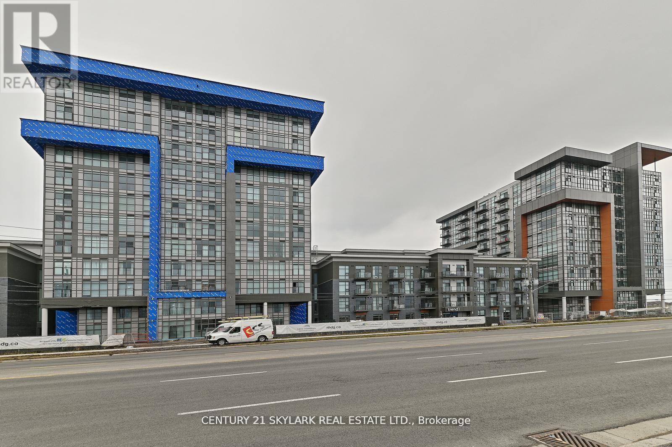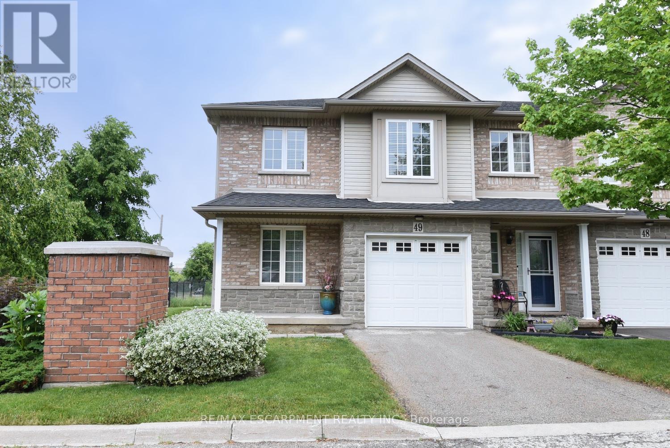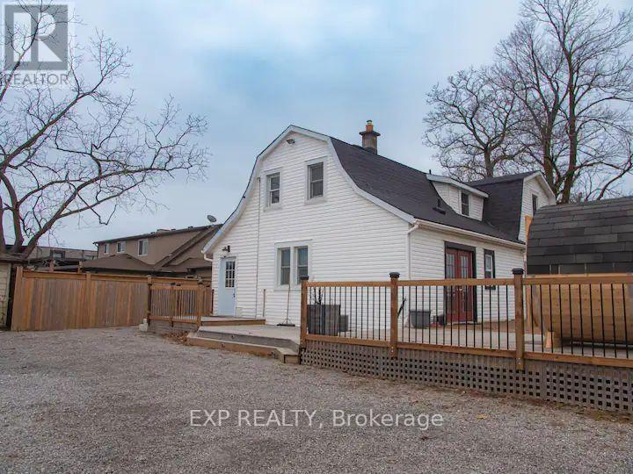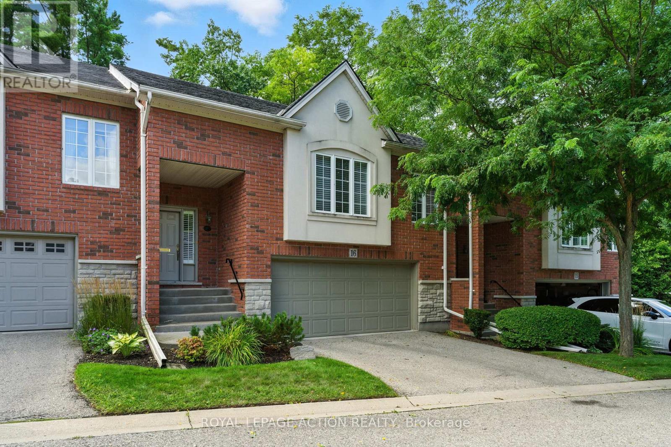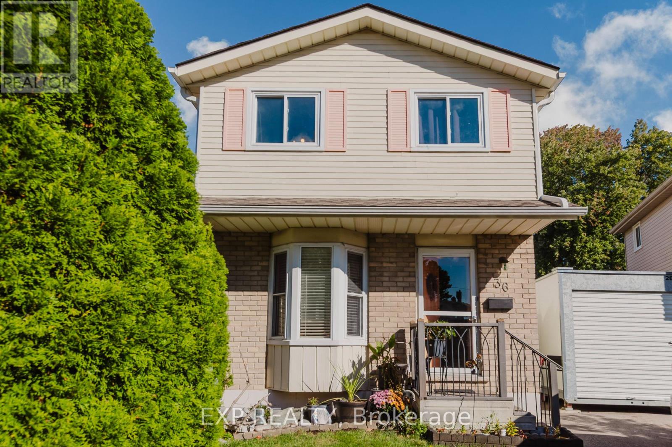Lower - 22 Greenwood Avenue
Welland, Ontario
Lower Unit | $1,300/Month + $100 Flat Fee (Gas & Water) + Hydro. Welcome to this beautifully finished lower-level apartment in a quiet residential neighborhood. This spacious unit offers comfort and convenience with modern finishes throughout, including a stone countertop kitchen and an updated bathroom .Enjoy the ease of your own private washer and dryer and the comfort of central air conditioning. Outside, a large backyard provides plenty of space to relax and unwind. Additional features include street parking availability and a well-designed layout that makes the unit feel bright and inviting. A perfect place to call home with easy access to nearby amenities. (id:50886)
Revel Realty Inc.
380 Nassau Street
Niagara-On-The-Lake, Ontario
Enjoy luxury living with sophisticated style on one of Old Towns most desirable streets. This custom-built home blends timeless elegance with modern comfort. Nestled on over a third of an acre, the 4,500+ sq. ft. (above grade) residence features 6 bedrooms and 6 bathrooms, all finished with exceptional attention to detail.The chefs kitchen is the heart of the home, with premium Miele appliances including a coffee bar, steam oven, and warming oven, plus a large granite island and walk-in pantry. Walls of floor-to-ceiling windows flood the home with natural light, most strikingly in the stunning living room. Natural cherry hardwood flooring, custom millwork, and high-end finishes flow throughout, creating a warm, sophisticated atmosphere. The elegance extends to the formal dining room. A main-floor in-law suite with its own living room, fireplace, private deck, and separate entrance provides flexibility for guests or extended family.The showcase staircase leads upstairs to four bedrooms. The primary suite offers a spacious retreat with a double-sided fireplace, spa-like ensuite, and dressing room. A versatile bedroom with built-in shelving and Murphy bed adds further function, and a convenient second-floor laundry complements the layout. The semi-finished lower level includes radiant heated floors for year-round comfort.Car enthusiasts will appreciate the heated triple garage with nearly triple the height of a standard garage, plus a private suite above with separate entrance and full bathideal for guests, an office, or rental. The custom driveway accommodates up to 14 vehicles.The backyard is a private oasis with gorgeous landscaping, mature trees, and multiple decks overlooking the concrete saltwater pool with waterfall, styled to resemble a natural pond. This one-of-a-kind property captures the best of luxury living in beautiful Niagara-on-the-Lake. (id:50886)
RE/MAX Niagara Realty Ltd
11 Talon Drive
Woodstock, Ontario
There's a certain kind of home that makes you pause the second you walk in. Everything feels fresh, bright, and just right. This is one of those homes. Perfectly maintained, beautifully presented, and tucked on a quiet court with almost no traffic, it's the kind of place that instantly feels peaceful. Step inside and the warmth hits you. The open layout flows effortlessly from the living room to the dining area and kitchen, creating a natural rhythm that fits everyday life. The living room is welcoming with large windows that fill the space with light, while the kitchen sparkles with stainless steel appliances, crisp cabinetry, and a view of the backyard that makes cooking feel calm and easy. The main floor design keeps everyone connected whether you're relaxing, hosting dinner, or helping with homework at the table. Upstairs, the spacious primary bedroom feels like a private hideaway with a generous walk in closet and a soothing atmosphere that makes it easy to unwind. Two additional bedrooms are equally bright and spotless, offering flexible space for kids, guests, or an office. Every surface gleams, every corner feels cared for, and the neutral palette means you can move in without lifting a paintbrush. Outside, the backyard offers just the right balance of simplicity and charm a quiet space for coffee, summer meals, or watching the day wind down. Talon Court is one of those rare streets where homes rarely come up for sale, and it's easy to see why. This is a home that delivers what buyers really want a clean, calm, and completely ready space in a location that feels private but still close to everything that matters (id:50886)
Century 21 Heritage House Ltd Brokerage
39 Division Street
Hamilton, Ontario
Just listed is this incredibly gorgeous & fully renovated Corner Lot located within walking distance of all amenities and a short 5 minute drive to all major highways. Perfect for commuters! This home features extended 9 foot ceilings along the main level to give the home a grand & superior feeling. This home is Turn Key and move in ready; upgraded features throughout will make your living space feel luxurious. Some upgrades include: water-resistant Laminate, new stairs, new paint, new 5" trim, upgraded hardware, LED lighting, new vanities and Quartz Countertops as well as Marble backsplash, throughout. This home features closet organizers built in to maximize your space and quality of living. In your kitchen you will find a flexible space with a kitchen Island that is able to be moved where you desire along with ideal and discreet compartments for storage and garbage disposal. The roof, jacuzzi tub, Hot Water Heater and appliances were upgraded in 2021-2022. As you come into the warmer months, enjoy your patio and private outdoor space and updated features along with a two car garage that is readily able to be converted into a secondary dwelling unit to provide income opportunity or second living space for extended family members; this home also has live/work space potential as well as income potential if garage is converted. (id:50886)
Revel Realty Inc.
301 - 80 King William Street
Hamilton, Ontario
Welcome to Unit 301 at FilmWorks Lofts, a charming 1 bed, 1.5 bath inside one of downtown Hamilton's most storied heritage conversions. This boutique building has been transformed and offers a historical charm, while situated in a creative Hamilton pocket. The space itself is full of warmth, with hardwood and tile flooring, oversized windows that let the light pour in, and original architectural details that nod to the building's past. The open-concept layout offers flexible living, with plenty of room to entertain or unwind. The kitchen features stainless steel appliances and laminate countertops with ample cabinetry. The bedroom is generously sized, with a walk-in closet and a full ensuite bath. A separate powder room adds extra convenience for guests. Enjoy being in a well-managed building with a real sense of community. You're just steps from James Street North, with its art galleries, indie cafes, vibrant small businesses, and some of the best dining in the city. Whether its grabbing a morning coffee at Smalls, spending a Saturday at the farmers market, or walking down to the waterfront at Bayfront Park, the lifestyle here is exciting and convenient. You're also within walking distance to the Hamilton GO Station, making commutes to Toronto seamless. Don't miss the rare opportunity to own a unit inside FilmWorks and once you visit, you'll understand why! (id:50886)
Sam Mcdadi Real Estate Inc.
102 - 66 Wellington Street S
Hamilton, Ontario
Absolutely stunning, studio Suite in downtown Hamilton. This unit is immaculate from top to bottom, and is absolutely stunning. have separate meters. Book your showing (id:50886)
RE/MAX Aboutowne Realty Corp.
1404 - 75 Queen Street N
Hamilton, Ontario
Spacious and well designed 3-bedroom, 2 bath condo in prime Hamilton. Situated at 75 Queen St, this beautifully laid out unit offers incredible convenience just steps from Hess Village, shops, restaurants, cafés, transit, and all the best of the downtown core. Inside, enjoy brand new energy efficient windows throughout, updated light fixtures, fresh paint, and generously sized closets. Functional layout with plenty of natural light and stunning escarpment views! This suite offers plenty of potential to add your personal touch and create the perfect urban home. The well maintained building is loaded with amenities, including an indoor rooftop pool, sauna, tennis courts, BBQ area, walking paths, and more.. A Condo that feels like a home in the sky. space, value, and lifestyle in one of Hamilton's most connected neighbourhoods. (id:50886)
Red House Realty
401 - 460 Dundas Street E
Hamilton, Ontario
**SEE VIRTUAL TOUR**Rare 1 Bedroom + Den with 2 Bathrooms Unit**764 Interior Sq. Ft + 33 Exterior Sq. Ft Balcony**Den is Large Enough to Convert into Second Bedroom**Upgraded Kitchen**Ensuite Laundry**1 Underground Parking & 1 Locker Included**Primary Bedroom with Walk-In Closet and 4pc Ensuite**Close to 407, 403 & Aldershot Go station**Close to Burlington**Energy Efficient Geothermal Heating and Cooling System in the Building** (id:50886)
Century 21 Skylark Real Estate Ltd.
49 - 7 Southside Place
Hamilton, Ontario
Nestled in the highly sought after Mountview community. This 3bed 3 bath home has been lovingly cared for by its original owner, offering pride of ownership throughout its 1720 ft. of well designed living space. The main floor is warm and inviting, featuring Rich, hardwood floors, elegant crown, molding, and an abundance of natural light. Enjoy entertaining in the separate dining room and take advantage of the walkout to the rear deck, perfect for summer bbq's, with a gas hook up and no rear neighbours for added privacy. Upstairs, you'll find 3 spacious bedrooms, including a primary retreat with a large walk-in closet and luxurious ensuite with a relaxing soaker tub. The home also offers a convenient, main floor powder room, and an unfinished basement with a bathroom rough in that awaits your personal finishing touches. With plenty of closet and storage space throughout, this home is as practical as it is beautiful. Located just minutes from the Meadowlands shopping centre, hiking trails and with quick access to the 403 and the linc , this is a rare opportunity to own in a quiet, family friendly area with everything you need close by. (id:50886)
RE/MAX Escarpment Realty Inc.
3090 Montrose Road
Niagara Falls, Ontario
ATTENTION BUILDERS, DEVELOPERS & INVESTORS!!!Unlocking a rare development opportunity, this approx. 1-acre property comes with approved permissions to craft a vibrant community enclave. With approvals in place to build six townhouses and two semi-detached residences, envision sculpting modern living spaces that seamlessly blend with the picturesque countryside. Whether you're an aspiring builder/developer or seeking a savvy investment, this property offers the perfect canvas to bring your vision to life. Discover the perfect blend of rural tranquility and urban accessibility just moments away from the breathtaking wonder of Niagara Falls. Situated a mere 9 minutes from the world-famous cascades, this sprawling approx. 1-acre property presents an unparalleled opportunity for both immediate comfort and future development.NOT TO BE MISSED (id:50886)
Exp Realty
16 - 24 Hardy Road
Brantford, Ontario
Welcome to this meticulously maintained condo ideally situated near the Brantford Golf & Country Club, Glenhyrst Gardens, HWY 403, and scenic walking trails. This home is perfect for anyone seeking a low-maintenance lifestyle in one of Brantford's most sought-after neighbourhoods. Step inside to an open-concept living area that feels spacious and inviting. The bright kitchen features a large centre island with a built-in eating counter, making it perfect for casual meals or entertaining. A separate dining room offers plenty of space for hosting gatherings and can easily be converted back into a third bedroom if desired. The main level also includes a 3-piece bathroom and laundry room. On the lower level, you'll find the primary bedroom, second bedroom, and 4-piece bathroom. This level also provides ample closet space, storage, and direct walk-in entry from the double car garage. The backyard and surrounding area offer peaceful outdoor enjoyment, while the property itself ensures a maintenance-free lifestyle without sacrificing comfort. Whether you're downsizing, investing, or simply looking for the convenience of condo living in a prestigious location, this home is sure to impress. (id:50886)
Royal LePage Action Realty
36 Nautical Road
Brantford, Ontario
Wow! Welcome to Your Lovely and Charming 5 Bedroom Two-Storey Home Nestled in one of Brantford's Desirable and Sought-After North End Neighbourhoods of Brantwood Park. This Beautiful Home comes with a Finished Basement Perfect for Families or those Looking for Extra Space to Grow. The Furnace and Roof was Updated 3-Years Ago. This Warm, Family-Friendly Atmosphere is Spacious with Natural Light that is Perfect for Growing Families or Those Seeking a Comfortable Living Space. Spacious Backyard is Ideal for Hosting Gatherings, BBQs, or Simply Relaxing Outdoors, Offering the Perfect Setting for Entertaining Fun with Family and Friends. Located on a Quiet, Tree-lined Street, this Home Sits in a Mature Community Known for its Peaceful Surroundings and Close-Knit Feel. Conveniently Just Mins to Top-Rated Schools, the 403, Easy Access to Transit, Minutes from Lynden Park Mall, Costco, Walmart, Shopping & Dining, Plenty of Parks, Walking Trails, Playgrounds for Kids, Sports Fields, and So Much More! Whether You are Relaxing in the Serene & Large Backyard or Taking Advantage of Everything the Neighborhood has to Offer, this is the Perfect Place to Call Home. Hurry! This Won't Last! Everything you need is right at your Doorstep. At 36 Nautical Road, you're not just getting a Beautiful Home, you're Gaining a Mesmerizing Community and Lifestyle that you'll Love Coming Home To. (id:50886)
Exp Realty

