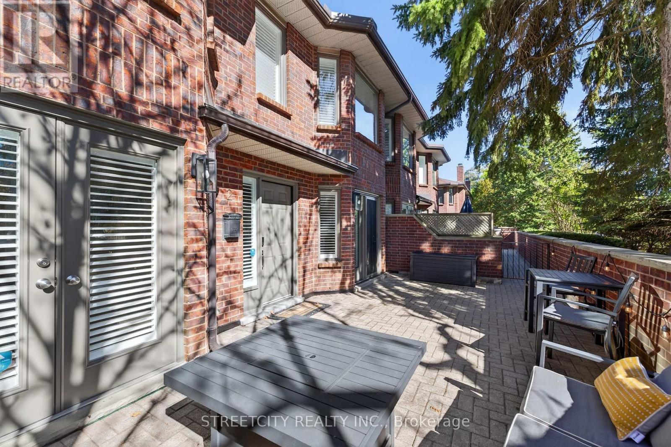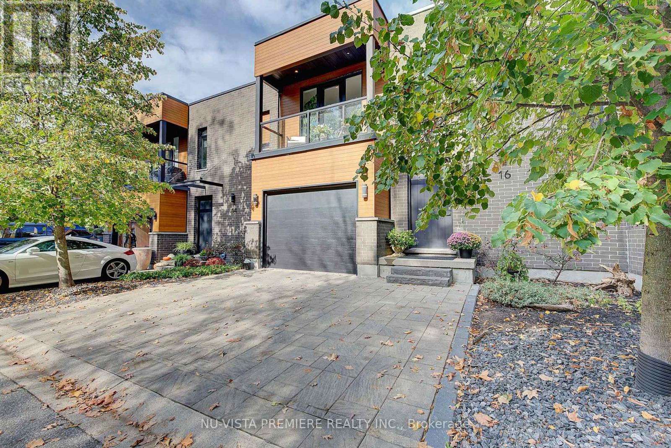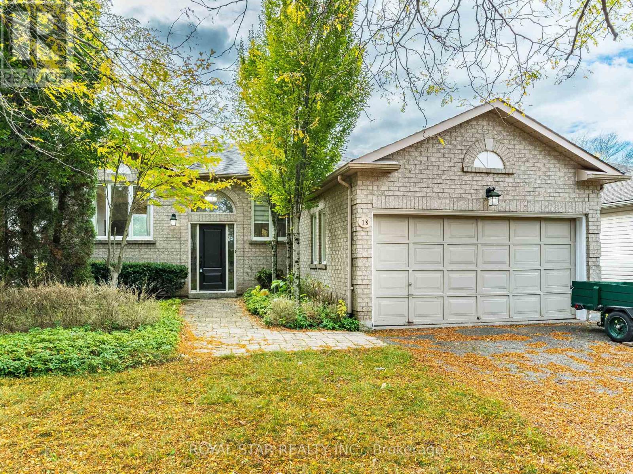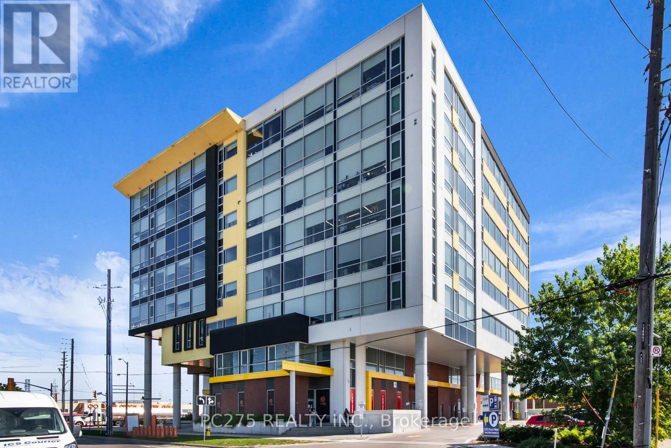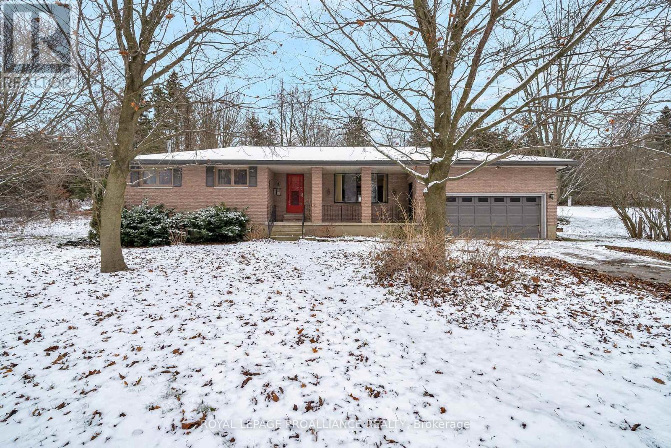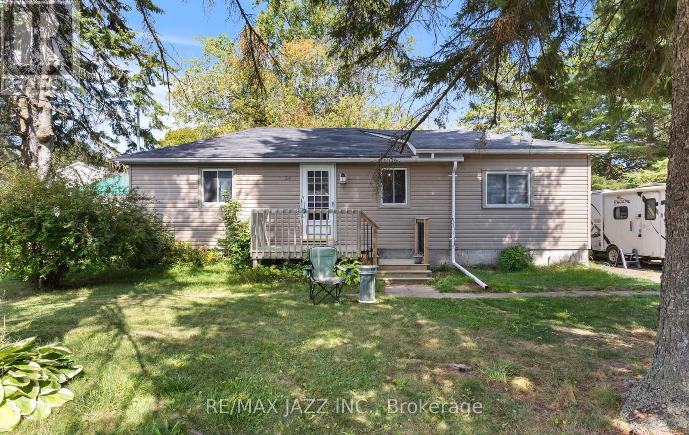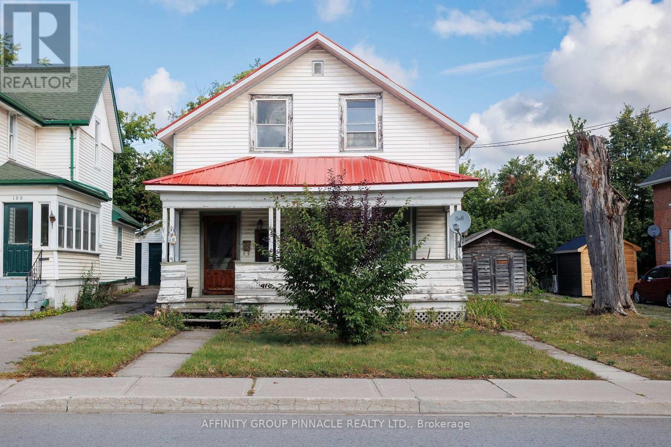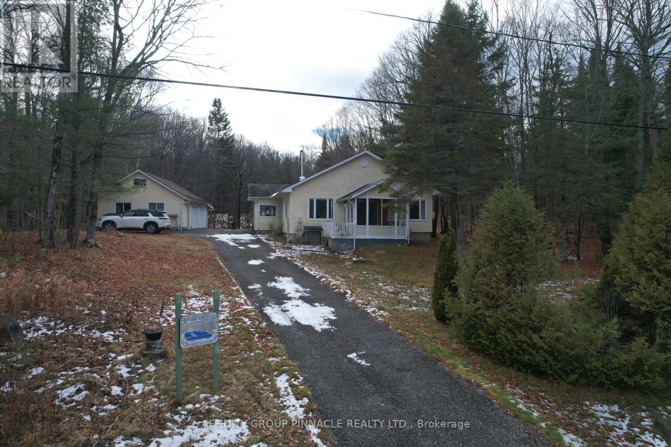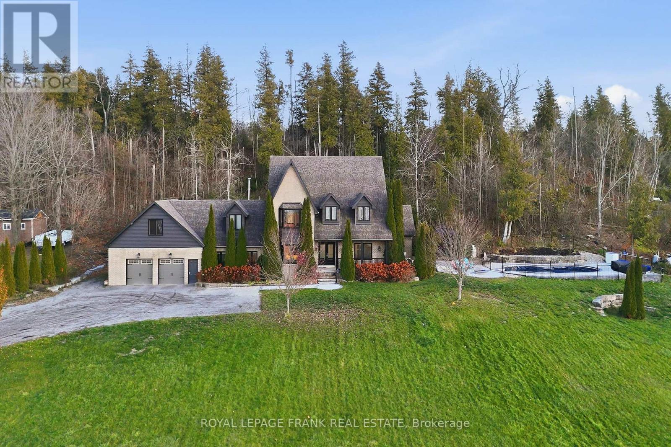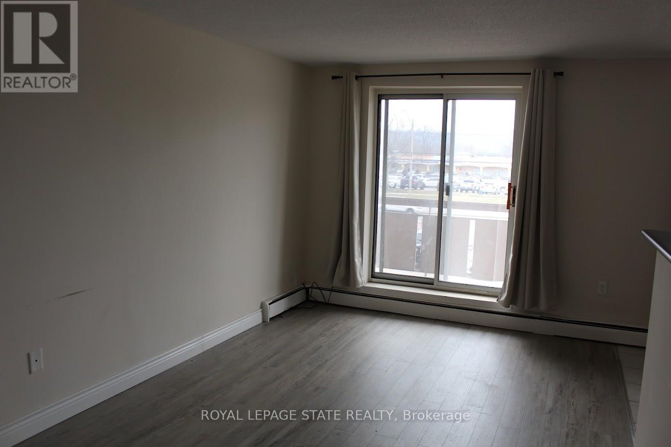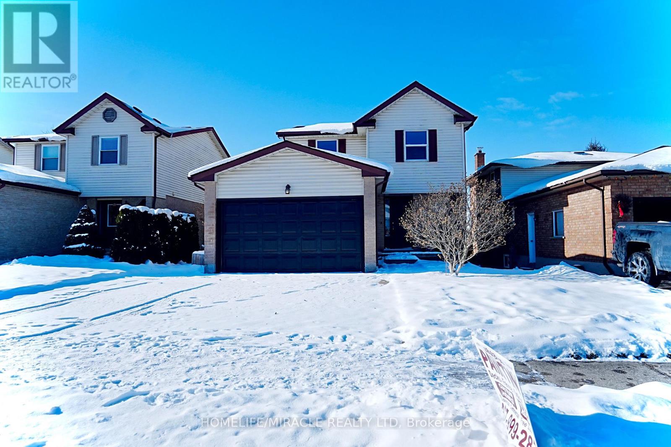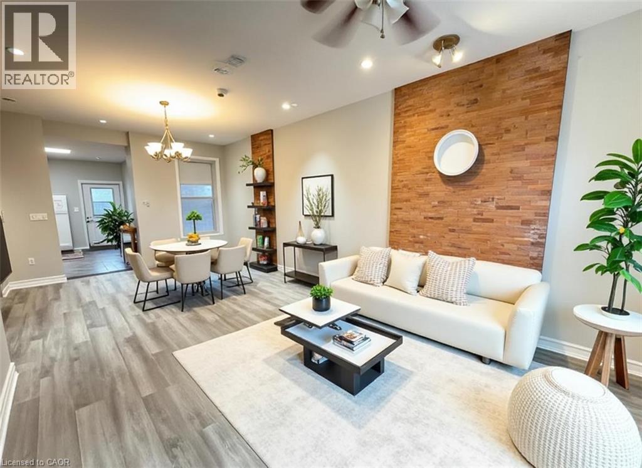2 - 152 Albert Street
London East, Ontario
A truly unique downtown gem - and one of the few townhouse-style condo complexes in the core! This exclusive community of just 24 homes offers a rare blend of space, privacy, and convenience that's hard to find among surrounding apartment buildings - perfect for professionals seeking an elevated lifestyle and retirees looking for cultural and social amenities within walking distance. This gorgeous executive townhome includes secure underground parking for two vehicles with direct access from the garage right into your finished basement. Enjoy your own private, oversized patio with gas hookup-ideal for outdoor dining or relaxing. Inside, discover a brand-new custom kitchen with quartz countertops, a stylish tile backsplash, and state-of-the-art appliances including a built-in bar fridge. The open-concept main floor features new luxury vinyl plank flooring, California shutter-style window coverings, and custom accent walls that add warmth and modern character to the living and dining areas, complemented by a cozy gas fireplace. Upstairs, the primary suite showcases rich hardwood flooring, a spacious walk-in closet, and a beautifully renovated ensuite with a glass shower, soaking tub, and double vanity. The lower level includes an updated 3-piece bath, another bedroom, and a cedar sauna in excellent condition. Condo fees conveniently cover water, private garbage pickup, windows, doors, patios, and garden maintenance, providing a truly low-maintenance lifestyle. Spacious, sophisticated, and unlike anything else downtown - this is a must-see! (id:50886)
Streetcity Realty Inc.
16 - 433 Hyde Park Road
London North, Ontario
Discover this modern, upscale townhome nestled in a quiet Oakridge/Riverside enclave of just nine exclusive residences where privacy meets refined design. Residents enjoy access to a private pool area, adding a touch of resort-style living right at home. Step inside to find 9-foot ceilings, 8-foot doors, and wide-plank flooring, creating a bright, open, and elevated atmosphere. The kitchen pairs warm wood-toned cabinetry with granite counters and Jenn-Air stainless steel appliances, offering a perfect blend of function and style. A striking feature wall separates the living room, where sliding glass doors lead to a peaceful private deck surrounded by mature greenery. Upstairs, a floating wood-and-glass staircase leads to the primary suite complete with a make-up vanity nook, walk-in closet, and a luxurious ensuite bathroom. Step through French doors to your own balcony retreat, offering serene treetop views. The upper hallway adds space for a desk or reading area, while the second bedroom features its own ensuite and nearby second-floor laundry for convenience. The finished lower level expands your living space with a cozy family room and fireplace, plus potential to turn the open den back to a third bedroom. There is also a full bathroom ideal for guests or a home office. With parking for three vehicles, including a single insulated garage with inside entry, this property delivers comfort and practicality in equal measure. Located within the Oakridge Secondary School catchment, this is an exceptional opportunity to own a contemporary home in one of London's most desirable neighbourhoods. (id:50886)
Nu-Vista Premiere Realty Inc.
18 Woodside Square
Pelham, Ontario
A BEAUTIFUL 3BEDS , 2 FULL BATHS , BUNGALOW IN A SERENE SETTING WITHIN THE TOWN. OPEN CONCEPT UPDATED KITCHEN WITH STAINLESS STEEL APPLIANCES. IT HAS A FULLY FINISHED BASEMENT WITH INLAW SUITE POTENTIAL AND LOTS OF CABINETS FOR STORAGE AND ABOVE GRADE WINDOWS.ITS TRUE COUNTRY LIVING WITHIN THE CITY. COMES WITH A HUGH SUN FILLED TWO LEVEL DECK FOR YOUR OUTDOOR PARTIES. DOUBLE GARAGE WITH LOTS OF PARKING OUTSIDE. A NEWER FURNACE FOR STRESS FREE WINTERS .CLOSE TO SCHOOLS ,PARKS AND STEVE BAURER TRAIL. WON'T LAST LONG . (id:50886)
Royal Star Realty Inc.
609 - 1275 Finch Avenue W
Toronto, Ontario
Commercial Condo Opportunity -- 1275 Finch Ave West (University Heights Professional Centre). Acquire a premium professional-office/medical condo in one of Toronto's most desirable transit-oriented corridors at a discounted purchase price. Situated in a modern A-class commercial condo building, this suite enjoys a view from the 6th floor, accessibility, and branding at Finch & Keele -- just steps to the TTC Finch West station and future LRT. The unit is an attractive size (approx. 1125 sq ft) with flexibility to buy more or combine units. Underground parking for extra fee, visitor parking available. Large windows, plenty of natural light. Ideal for medical, health-care professionals, legal, tech or creative firms seeking a corporate address with transit convenience. On-site amenities: retail/restaurant fronting the lobby (including Tim Hortons), green roof terrace, secure underground parking, 24/7 access. Unrivalled location: minutes to York University, Downsview Park, Yorkdale Mall and major highways (400/401/407). Whether you're establishing your business home or acquiring a revenue-producing asset, this suite checks all boxes: quality, location, and value. Owner-occupiers who prefer purchase versus leasing, capturing long-term cost savings. Investors looking for stable asset in a transit-oriented node with upside. Customize for owner occupancy or build-to-suit for tenant. Lower per-sq-ft cost, immediate occupancy possibilities, and ability to customize build-out tailored to your needs. Contact us today for a price sheet, floor plan and viewing arrangement. Act now -- Book A Showing! (id:50886)
Pc275 Realty Inc.
1237 Victoria Road
Prince Edward County, Ontario
Discover the potential in this solid 3-bedroom brick bungalow set on a private 1-acre wooded lot. Featuring hardwood floors, newer roof and furnace and a spacious two-car garage. This fixer-upper offers a great opportunity to create your ideal county retreat. Located just minutes from local wineries, Sandbanks Provincial Park, and all the amenities of Wellington. This property has great curb appeal with a covered porch and is a rare chance to invest in a sought-after area with endless possibilities. Being sold 'As Is" (id:50886)
Royal LePage Proalliance Realty
34 Fawcette Avenue
Prince Edward County, Ontario
Opportunity knocks! MOVE IN READY detached bungalow in a very desirable location on a large and very private 90 x 100 ft. double lot without neighbours behind, backing onto a park on a dead end street providing lots of privacy. The large private and fenced-in yard with composite deck, sheds and a gorgeous large tree begging to be climbed, would be great for entertaining a growing child or pets. The open concept living areas offer the perfect space to entertain. Lovely newer kitchen with handy dining area close by. 4-piece bathroom with shower, bathtub, sink and toilet. Few upgrades in the last few years: roof, vinyl siding, newer hot water tank, furnace & more! The full sized basement houses the washer and dryer. Conveniently located in a highly desirable and private neighbourhood, surrounded by larger and expensive homes. Super location... close to schools, hospital, restaurants, skate & water park; you can walk to the beautiful Town of Picton, where there is everything. A must see! (id:50886)
RE/MAX Jazz Inc.
106 Russell Street W
Kawartha Lakes, Ontario
Welcome to 106 Russell St W. The perfect opportunity for an investor or contractor to create a fabulous family home. The main level features a large living room and functional kitchen with adjoining dining space. Upstairs features 4 bedrooms and 3pc bath. Outside, you will find a fabulous yard with shed, new deck and new rear siding. Covered porch and metal roof. Bring your vision to life here! (id:50886)
Affinity Group Pinnacle Realty Ltd.
18063 35 Highway
Algonquin Highlands, Ontario
Magnificent views over Saskatchewan Lake in the picturesque Algonquin Highlands. Welcome home to 18063 Highway 35, a tidy 3 bedroom bungalow on an approx 0.6 acre private country lot and a detached double+ garage. Two entry ways offer ample convenience and storage for every season, The bright kitchen is open to the huge living and dining space for an open and airy feel with serene nature views from every advantage. The 3 season sunroom overlooking the lake is sure to come your favourite place to unwind. Single level living offers convenience and efficiency, with a sprawling basement ready to suit- are you looking for a rec room? A year-round woodshop?, sewing, crafting and canning? There is plenty of space to make it yours. Ideal for downsizers, first time home buyers and you families alike, this property offers staggering potential for the savvy home buyer. A picturesque property, in a good location, surrounded by the serene beauty of the Algonquin Highlands, all at an unbeatable price. Book a showing today and get ready to make it your own. Please see seller's direction for additional information. (id:50886)
Affinity Group Pinnacle Realty Ltd.
300 Snug Harbour Road
Kawartha Lakes, Ontario
Sitting high on the hill with commanding lake views on almost two acres, this bold 4-bedroom, 3-bath home delivers space, presence, and a lifestyle that's hard to match. The backyard is a full outdoor haven. An inground pool, gazebo, firepit, tree-lined privacy, and space to host every gathering you can imagine. Inside, a grand foyer and a main floor designed for living large. You'll find a dedicated office/den, a massive dining room, a bright living room, and an entertainer's kitchen with room to move. A sunken family area adds even more space, complete with garage access and a cozy propane fireplace. The first upper level forms the bedroom wing, offering four bedrooms, a convenient laundry room, and a second full bathroom. The private primary suite stands out with its spa-like ensuite, picture window overlooking the lake and a walk-in closet. A second upper level expands your possibilities even further - perfect for a potential 6th bedroom, office, home gym, studio, or multi-generational living. This property offers the rare combination of views, size, and neighbourhood charm. Updated and elevated since 2020 - electrical panel, EV charger, Generac installation, new pool liner, AC, heat pumps, and more. This home delivers! (id:50886)
Royal LePage Frank Real Estate
204 - 851 Queenston Road
Hamilton, Ontario
Sold "as is, where is" basis. Seller makes no representation and/or warranties. All room sizes approx. Some Photos Virtually Staged. (id:50886)
Royal LePage State Realty
128 Stonyburn Crescent
Cambridge, Ontario
Welcome to Your Forever Home in East Cambridge . Step into this beautifully maintained 4-bedroom, 2-storey gem that perfectly blends warmth, comfort, and convenience. From the moment you walk in, you'll feel the inviting charm of the open-concept main floor, featuring a stylish updated kitchen with abundant storage, a cozy dining area, and a bright family room designed for both everyday living and effortless entertaining. Sliding patio doors open to your own private backyard oasis, complete with a spacious deck perfect for summer barbecues, quiet evenings, or gatherings with family and friends. Upstairs, discover four generously sized bedrooms and a modern 4-piece bath, providing plenty of room for your family to grow and thrive. The fully finished basement expands your living space with a versatile rec room filled with natural light ideal for movie nights, a children's play area, or even a home office plus a convenient 3-piece bath and laundry area. Located in a sought-after East Cambridge community, this home is close to schools, shopping, parks, and all amenities. With quick access to Highway 401, commuting is stress-free while still enjoying the peace of a family-friendly neighborhood. This is more than just a house its where memories are made and dreams come true. Don't miss the opportunity to make it yours! (id:50886)
Homelife/miracle Realty Ltd
126 Park Street N
Hamilton, Ontario
Welcome Home to 126 Park St South Unit 1 Main-Floor One-Bedroom, Two-Level Suite This gorgeous two-level, one-bedroom suite is located on the main floor of a well-maintained duplex. From the moment you walk in, you’ll feel the charm and warmth this home has to offer. The large open-concept living and dining area features high ceilings and exposed brick, providing a beautiful mix of character and space. There’s plenty of room to set up both a living area and a dining space — or even create a cozy home-office nook beside your main living area. The spacious kitchen boasts another exposed brick wall, ample cupboard space, and direct access to a private backyard and deck — perfect for relaxing or entertaining outdoors. Downstairs, you’ll find the inviting bedroom, large enough to accommodate a queen-size bed. Adjacent to the bedroom is a full four-piece bathroom with a beautiful, oversized vanity offering excellent storage. You’ll also enjoy the convenience of an in-unit laundry room with a washer and dryer. This unique two-level layout combines charm, comfort, and functionality — the perfect place to call home! $1695 plus $150 flat rate for utilities - parking is street but permit can be purchased (id:50886)
Real Broker Ontario Ltd.

