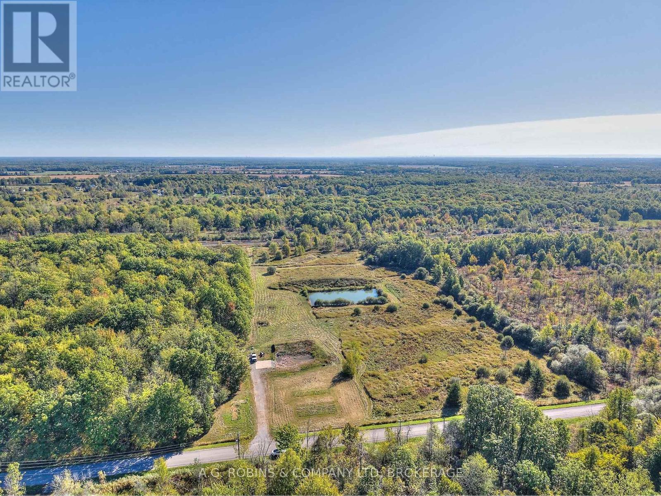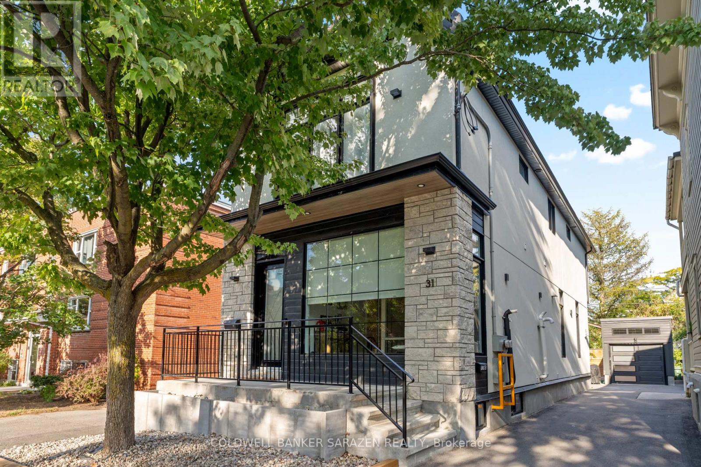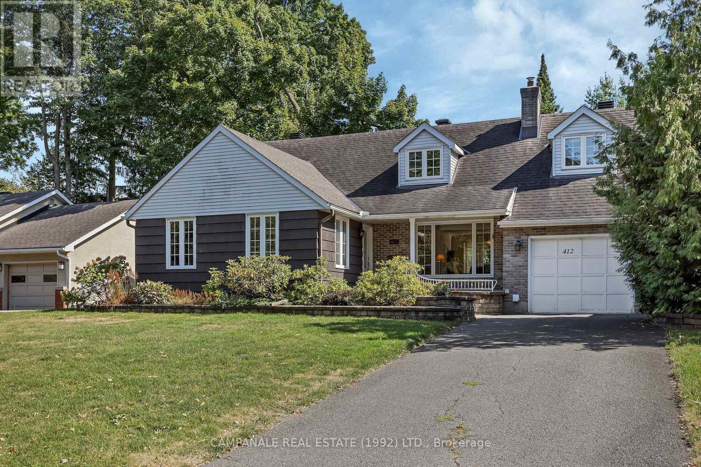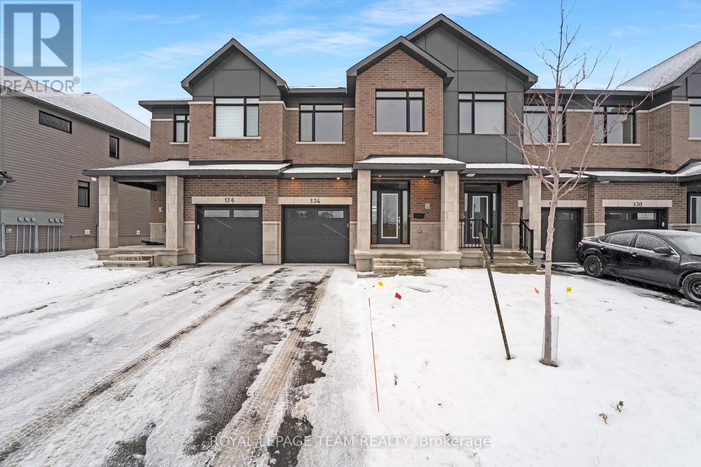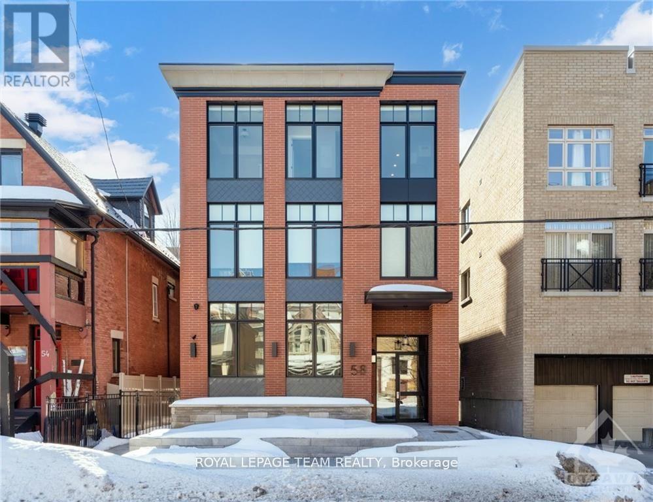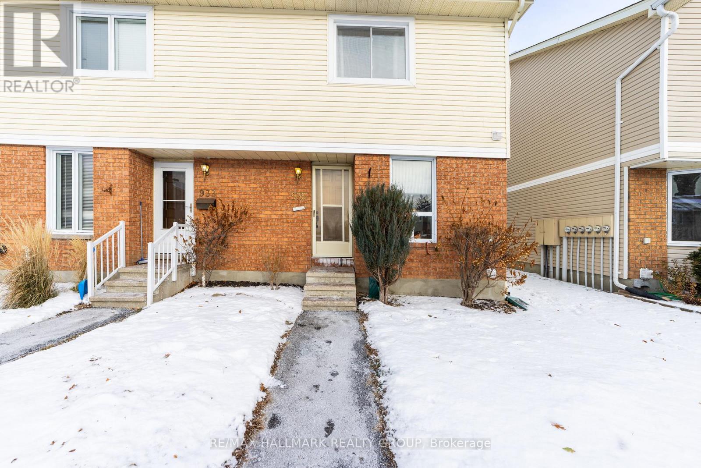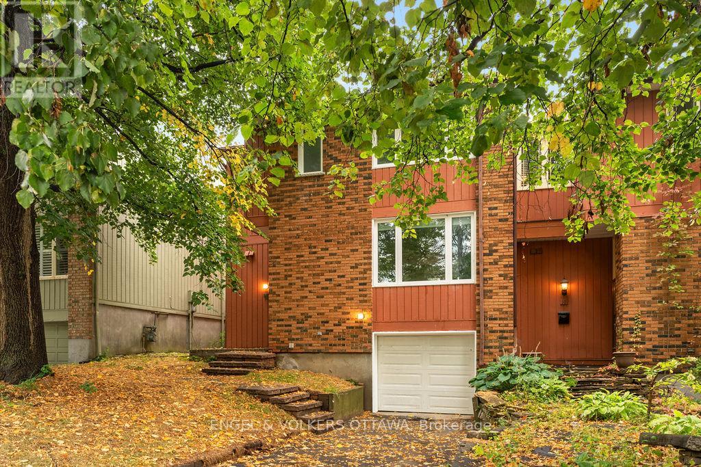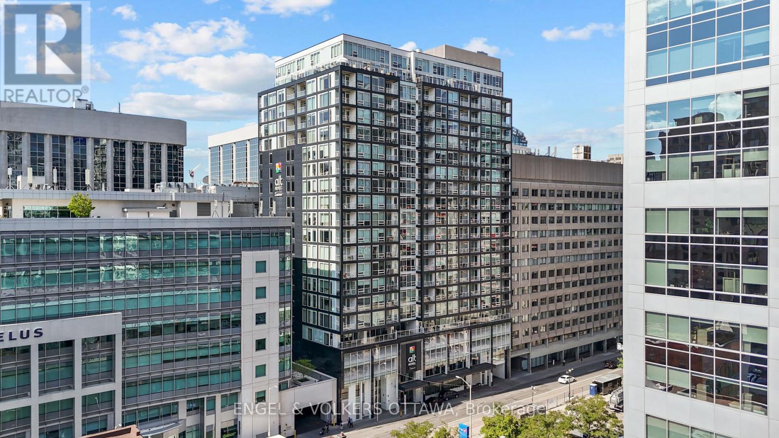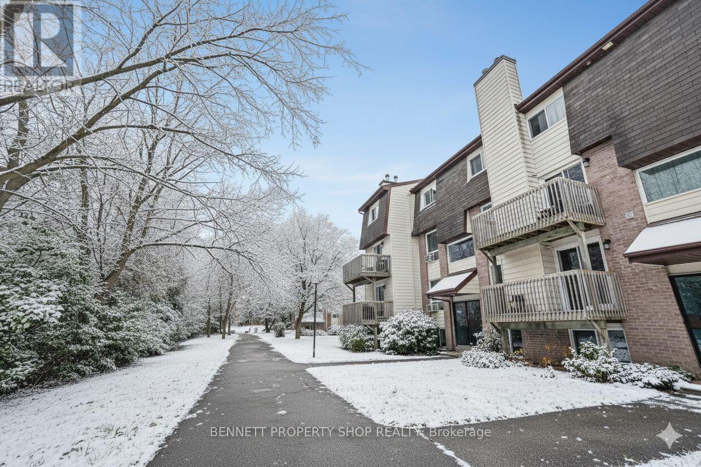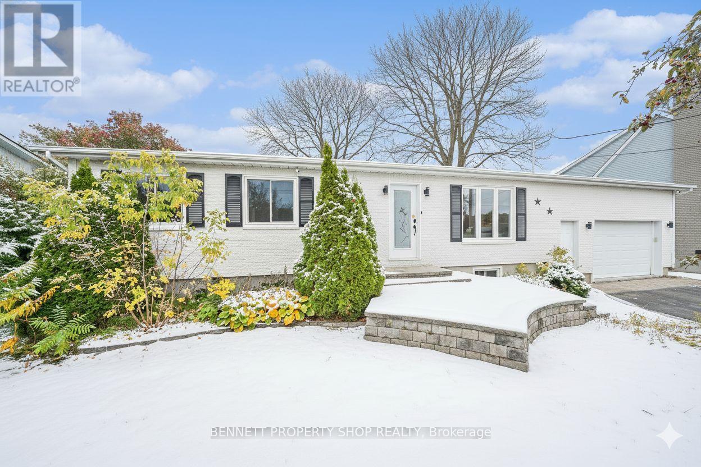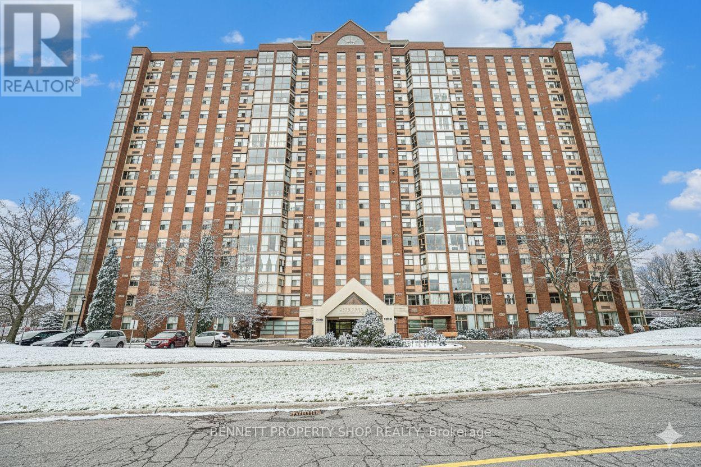14440 Mckenney Road
Niagara Falls, Ontario
Build your dream country estate!! Rare opportunity to own 38 acres of prime countryside just minutes from town. Mature trees, privacy, and lots of cleared land ideal for hunting, fishing, snowmobiling and ATVing. Tucked away on quiet McKenney Road in Niagara Falls, this exceptional parcel offers the perfect blend of privacy, natural beauty, and convenience. Mature trees, a picturesque pond, and a natural berm create a tranquil and secluded setting ideal for building your dream home or private estate. A portion of the land is farmable, providing eligibility for the farm tax credit and opportunities for hobby farming or income potential. Enjoy the best of both worlds: peaceful rural living with easy access to amenities and just a quick 60 second drive to Netherby Road. Large acreages of this size and location are becoming increasingly hard to find. Whether you're looking to build, invest, or simply enjoy the quiet beauty of Niagaras countryside, this property is a true gem. (id:50886)
A.g. Robins & Company Ltd
642 Marlborough Street N
Cornwall, Ontario
Attention First-Time Home Buyers and Savvy Investors! Whether you're looking to expand your investment portfolio or live in one unit while renting out the other to help cover expenses, this charming duplex is a must-see. The property features a brand new roof, a spacious and vacant 2-bedroom main floor unit with ample storage, and a cozy 1-bedroom unit on the upper level that is rented out for 1100$/mth, perfect for generating rental income. Ideally located just steps from public transit, schools, shopping, and the Cornwall Community Hospital, this property offers excellent convenience for tenants. Please note: a minimum of 24 hours' notice is required for all showings. (id:50886)
RE/MAX Affiliates Marquis Ltd.
B - 31 Commanda Way
Ottawa, Ontario
Welcome to 31 Commanda Way, Unit B - a charming FRESHLY PAINTED Barry Hobin Design 1-bedroom, 1-bath LOWER UNIT located in the heart of Lindenlea. Enjoy your private entrance to this well-maintained modern space featuring hardwood flooring throughout. Just steps from Beechwood's vibrant coffee shops, boutiques/restaurants, a short walk to the scenic Rideau River pathways, and with easy access to downtown and transit, the location is hard to beat.At the heart of the unit is a gourmet kitchen with quartz countertops and stainless steel appliances, perfect for everyday cooking or entertaining. Additional features include in-floor heating throughout, in-unit laundry, a utility room plus separate storage room, and pot lights throughout for a modern touch. Water included. Street parking available. (id:50886)
Coldwell Banker Sarazen Realty
412 Thessaly Circle
Ottawa, Ontario
Beautiful single-family home located in one of the city's most desirable neighborhoods, just minutes from CHEO and the General Hospital. The property offers a private backyard with no rear neighbors, backing directly onto Grasshopper Hill Park. Surrounded by mature trees, it provides easy access to scenic trails and expansive parkland. (id:50886)
Campanale Real Estate (1992) Ltd.
134 Sencha Terrace
Ottawa, Ontario
Be the first to live in this stunning brand-new Woodhall townhouse, This spacious 2,180 sq. ft. home features 3 bedrooms, 2.5 bathrooms, and includes a 455 sq. ft. finished basement, perfect for extra living space or a home office. (id:50886)
Royal LePage Team Realty
7 - 58 Florence Street
Ottawa, Ontario
Welcome to this newly constructed 1 bedroom, 1 bathroom, top floor apartment with in-unit laundry. Bright open-concept living, dining room, and kitchen with top-of-the-line finishes throughout. High ceilings, oversized windows, engineered wide plank vinyl flooring, quartz countertops, marble backsplash, and custom kitchen cabinetry are just some of the great design features. This steel and concrete building with solid core doors offer great sound insulation. A shared rooftop terrace with picnic tables, bbq, and great views available to enjoy in the warmer months. Centrally located close to all the great amenities our downtown has to offer. Walking distance to restaurants, shops, the Byward Market, parliament, easy highway access, and close to both universities. No on-site parking is available. Bicycle storage is available. City street parking permits and nearby parking lots may be available at an additional fee. Must provide rental application, proof of employment, and credit score. Available for occupancy February 1st 2026. (id:50886)
Royal LePage Team Realty
29 - 935 Cookshire Crescent
Ottawa, Ontario
It's here! Your first home - to start 2026 maybe?? Within easy walking distance to stores, eateries, etc, this family friendly condo is a freehold end unit 2 bedroom 1.5 bath townhouse in a very desirable neighbourhood located so close to schools, the highway, transit & more! Plus, this unit comes with 2 parking spaces! Rent out the extra if you'd like! This could all be yours to start the new year if you're ready! With an updated main bath already completed upstairs, make your new home to your liking with new flooring & a fresh coat of paint! Whip up your favourite meals & enjoy them with family &/or guests in your lovely open concept dining/living room. Easily see the kids playing out back in your yard with your wall of windows that bring in so much natural lighting! Relax with your favourite cup of joe, glass of vino, or other drink of choice as the kids have now gone downstairs to play or watch movies in your family rec room. Ahhh... this is the life! (id:50886)
RE/MAX Hallmark Realty Group
12 Bayside Private
Ottawa, Ontario
Fully Renovated Semi-Detached home on a private condo road. Less than a 4 minute walk to Mooney Bay Beach and 19 minutes to downtown! LOW MAINTENANCE FEES - $135/MONTH (Includes snow removal and road maintenance). This home has been extensively renovated from top to bottom. Offering 4 bedrooms upstairs, 2.5 bathrooms and a finished basement with garage access into the house. As you step inside you are greeted with high ceilings in the foyer with large windows and upgraded lighting. The 22' living room offers tons of space for hosting friends and family this holiday season. The kitchen has been tastefully renovated with all white cabinets, custom built ins, white quartz countertops and LG stainless steel appliances. There is also a large breakfast bar and a separate built in for a coffee station! Upstairs offers a spacious primary bedroom with en-suite bath, along with 3 additional bedrooms for guests, kids rooms or a home office set up. The second bathroom is central and offers a glass shower and upstairs laundry (LG Washer/Dryer 2025). The finished basement makes for a great bonus rec room. Tons of storage located in the basement and garage. Fenced in backyard with a large deck. Quiet community located on a cul-de-sac and Ernie Calcutt Park at the end of the street. Perfect for pet owners or those who want to live close to recreation while being in close proximity to downtown amenities. Full house renovation includes: All bathrooms, kitchen, flooring and lighting (2025). Brand New Roof (Dec 2025), A/C (2018), Furnace (2022), HWT (2021). Operates like a freehold property on a private road, but registered as a condo. Fantastic investment for those commuting into downtown for work or for a first time home buyer! Status Certificate on File. (id:50886)
Engel & Volkers Ottawa
709 - 199 Slater Street
Ottawa, Ontario
Urban living at it's finest! This executive 2 bedroom, 2 bathroom condo is located in the heart of Ottawa's Financial district in Centretown. With a 99 walk score, you will live moments to Parliament Hill, the LRT, Farm Boy, Shoppers Drug Mart, Rideau Centre, and all of the restaurants, cafes and shops along Bank and Elgin St. This is one of the ONLY buildings in central Ottawa that allows a minimum of 30-day rental agreements - GREAT INVESTMENT. Located on the 7th floor, this corner suite offers approx. 832 sq ft of living space with 9ft ceilings, wall-to-wall floor-to-ceiling windows, and hardwood flooring throughout. The European inspired kitchen designed by powerhouse II BY IV incorporates 2-toned cabinetry, integrated high-end stainless steel appliances and white quartz countertops. With a carefully thought out floor plan offering dedicated space for living and dining it is a perfect space for those who like to entertain. Enjoy summer afternoons on your south-facing covered balcony. The primary bedroom offers enough room for a king sized bed with a modern 3-piece en-suite. The second bedroom makes for a great bedroom and/or office. Building amenities include: gym, party room, theatre room, hot tub, terrace, and secure entry. 1 underground parking space and 1 storage locker included. Washer/Dryer (2025). Air Conditioner (2024). Perfect for investors, Professionals working downtown, Students or anyone who frequently travels over the winter! (id:50886)
Engel & Volkers Ottawa
105 - 1585 Goth Avenue
Ottawa, Ontario
Bright, spacious, low-maintenance 2-storey 2 Bedroom 2 Bathroom stacked condo apartment in the desirable Sawmill Creek community! Owners enjoy the best of both worlds with peaceful nature just outside your door and easy access to all amenity needs. Close to the airport, Conroy Pit is minutes away as is Sawmill Creek pool & Community Centre, Farm Boy, and LRT. This delightful 2-bed, 2-bath home is perfect for those who seek a tranquil yet connected neighbourhood. Step inside and appreciate an open and well-appointed living space with an updated kitchen, boasting lots of cabinetry that spills into the dining and living room - perfect for entertaining! Cuddle up by the fire or sip your morning coffee overlooking the easy-flowing Sawmill Creek - Ahhh, so calming and private! Guests will appreciate the updated/new marble flooring in the main floor powder room. The 2 bedrooms are on a separate level with each featuring bright windows and deep, spacious closets. The 4-piece bathroom serves these 2 bedrooms and was recently renovated with all new flooring, even on the stairs! and freshly painted! Stacked washer-dryer plus storage area also on this level. Freshly cleaned and ready for immediate move-in. Super convenient parking spot is located opposite from main entrance of the building. Come see this wonderful home! Pet friendly! The 2bedrooms are below grade. Some photos are virtually staged. 24 hours irrevocable on all offers. (id:50886)
Bennett Property Shop Realty
15 Maisonneuve Street
Clarence-Rockland, Ontario
Modern rural living awaits in this turnkey 3-bed, 2-bath Bourget bungalow. Step into the bright open-concept main floor, with an eat-in kitchen boasting a floating island with granite countertops, upgraded stainless steel appliances (2023), breakfast bar, and well-thought-out storage. Down the hall, a show-stopping bathroom is found through the double pocket doors with a luxurious soaker tub, oversized floor tiles, and an 8-foot walk-in glass shower with a Pulse ShowerSpa panel featuring 6 body jets and an 8 rainshower head. Back around to the main area, enter onto your upgraded deck(2023), leading out to a hedged/fenced (2022) backyard complete with a storage shed, and above-ground pool(2022). The fully finished lower level (2024) offers a large rec room style space, a 3rd bedroom, a washroom, cold storage,and upgraded electrical (2024). The attached garage with dedicated rear entrance offers storage for your car and additional space for a smaller 2nd car, or storage/workshop space. Interlocked front steps border the home, and entrance into the garage. Move into the home knowing you have upgrades on Ecoflo septic(2019), windows + doors (2022), and heat pump(2021). 30 minutes to Orleans, 20 minutes to Rockland,40 minutes to downtown Ottawa. This rare gem won't last long, book your private showing TODAY!! 2 bedrooms above grade and 1 below grade. 24 hours irrevocable on all offers. Some photos are digitally enhanced. (id:50886)
Bennett Property Shop Realty
1210 - 2760 Carousel Crescent
Ottawa, Ontario
Discover 2760 CAROUSEL Crescent Unit #1210-an expansive, upgraded 1145 sq ft corner unit, one of the largest floorplans in the building, with 2 bedrooms and 2 bathrooms fully refreshed in recent renovations featuring sleek new flooring, contemporary kitchen cabinets, and spa-like bathrooms. Enjoy a gourmet granite corner kitchen, sunlit dining room, vast living area, luxurious Primary Bedroom with 4-pc ensuite and dual closets, generous 2nd bedroom, and convenient in-unit laundry. Condo fees cover Heating, Hydro, Water, CAC, and Building Insurance. Indulge in resort-style amenities: whirlpool, sauna, outdoor pool, squash courts, party room and more. Nestled in vibrant Gloucester, stroll to shopping, dining, parks, transit, and everything you need, with swift downtown Ottawa access-all in a welcoming, family-friendly neighbourhood boasting top schools, lush green spaces, and thriving community spirit. 24 hours irrevocable on all offers. Some photos are digitally enhanced. (id:50886)
Bennett Property Shop Realty

