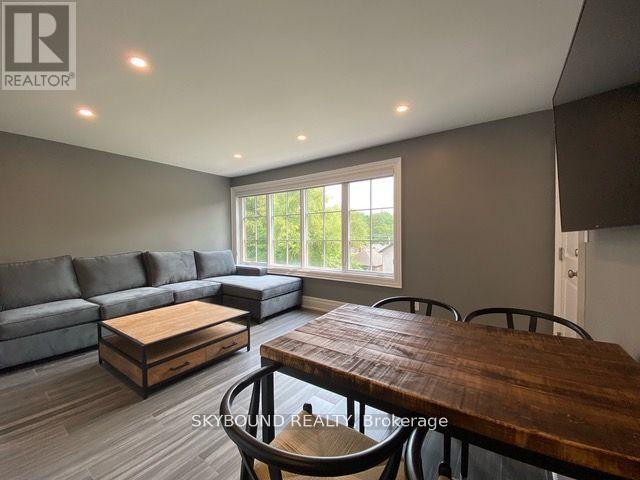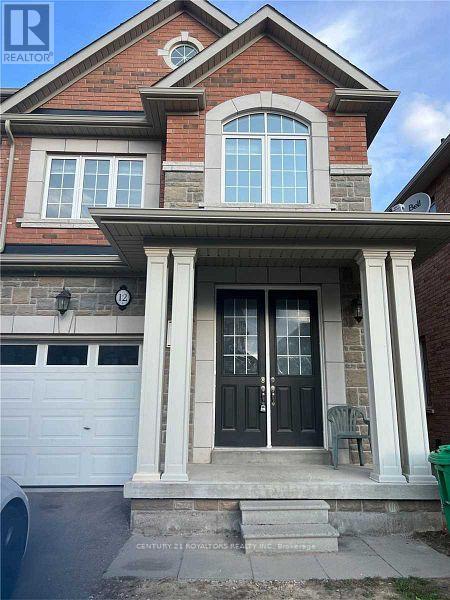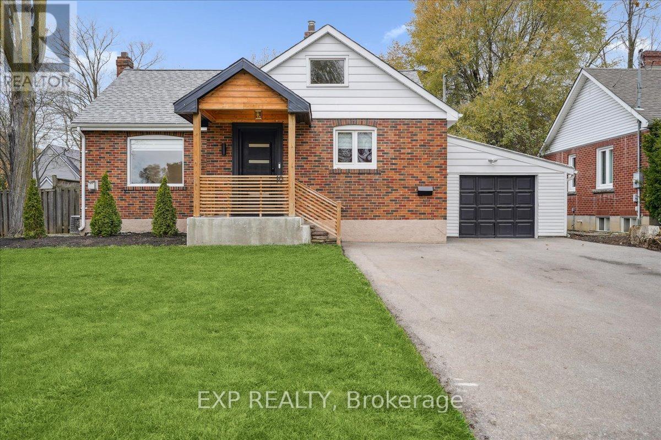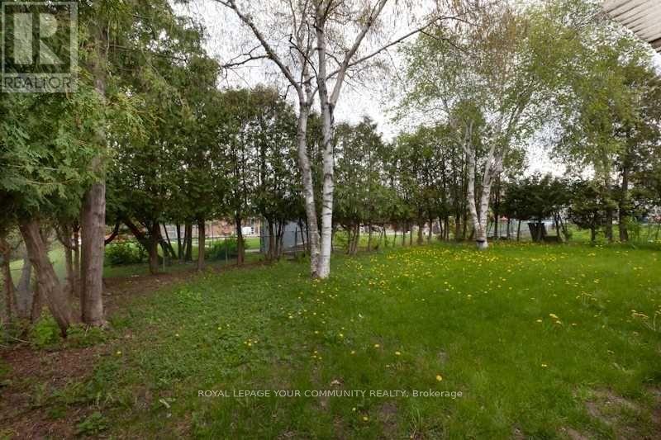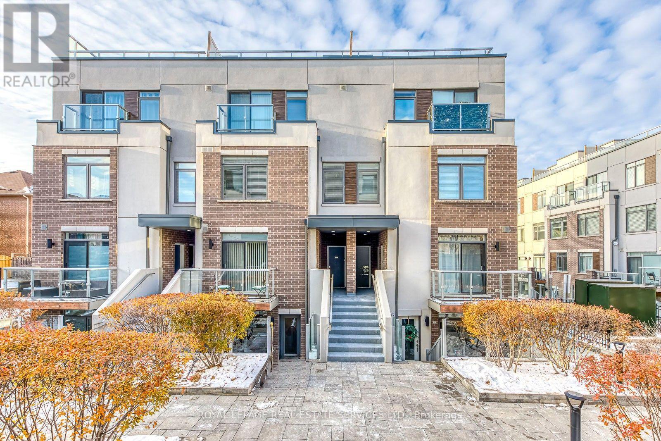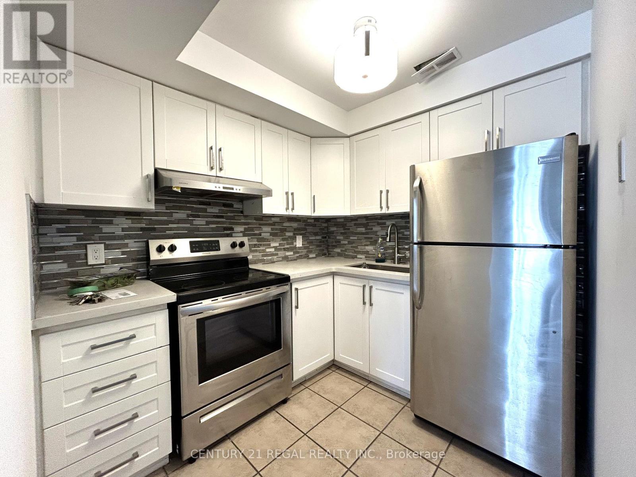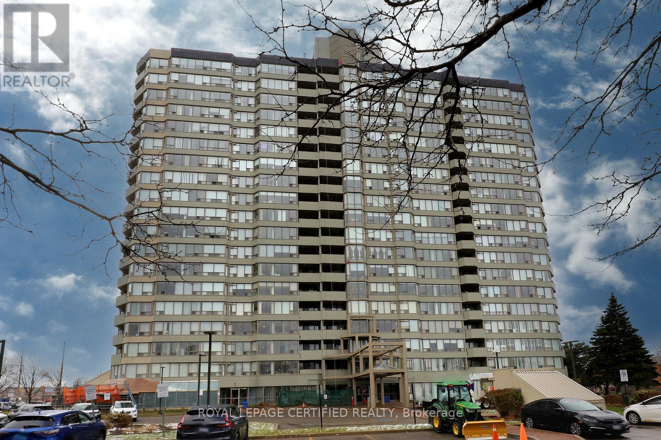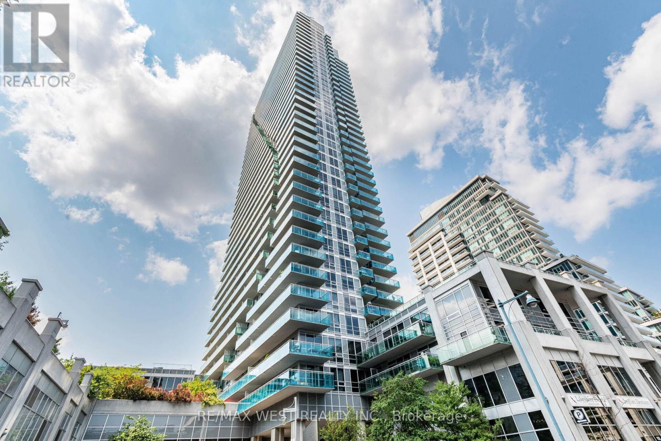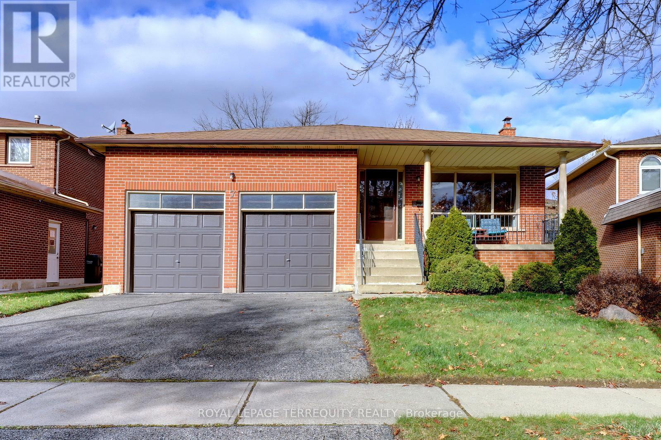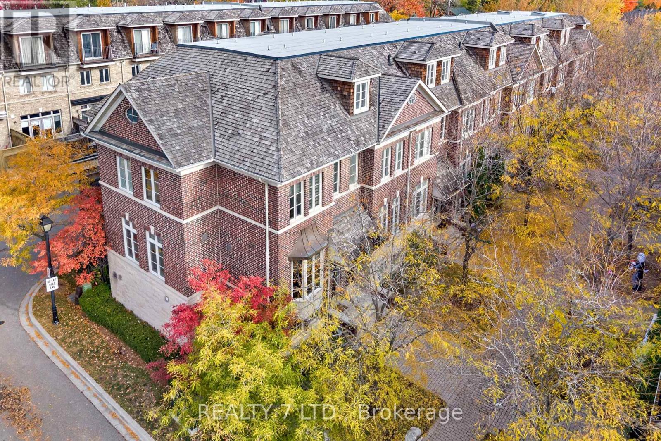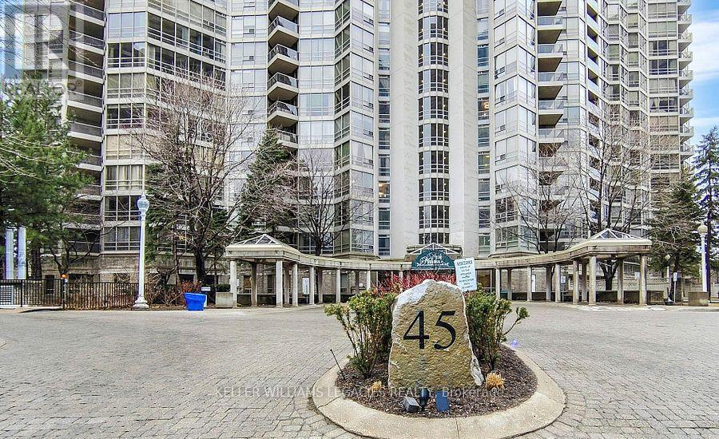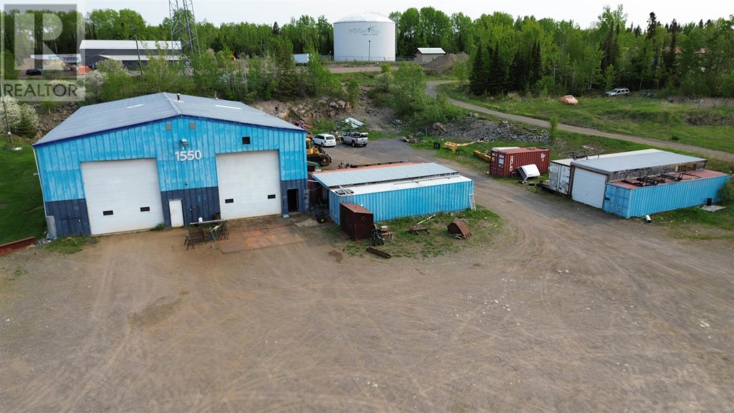2 - 163 Riverside Drive
Toronto, Ontario
Fantastic and completely renovated one bedroom suite! Modern kitchen with Samsung french door fridge, dual oven, microwave hoodfan and dishwasher. Bedroom with walk-in California closet. Modern 4pc bath w/ subway tile. Roller privacy shades throughout. Ensuite laundry room with 2-in-1 Samsung washer/dryer. Stroll to the Lake/Humber River/Old Mill. Exclusive riverside location with quick access to Gardiner/Queensway/Bloor. Nearby TTC streetcar/bus and minutes to Jane station, shops and restaurants of Bloor West Village. All inclusive with bi-weekly housekeeping. One parking spot included. Please see full list of amenities and inclusions. Can be leased furnished. (id:50886)
Skybound Realty
12 Foliage Drive
Brampton, Ontario
"Gorgeous Home" In A Highly Sought-After Location With A Stunning Stone Exterior Front. This 3 Bedroom, 3 Washroom Home Features A Beautiful Layout With 10 Ft Ceilings On The Main Floor. Enjoy A Bright Living Room With A Cozy Fireplace, And A Family-Sized Built-In Kitchen With A Spacious Breakfast Area. The Second Floor Includes A Dedicated Office Space With The Potential To Be Converted Into An Additional Bedroom. Just Steps To The Bus Terminal And Only Minutes' Drive To Mount Pleasant GO Station. Please Note: No Pets, No Smoking, And No Subletting Are Permitted To Ensure A Clean, Safe, And Well-Maintained Living Environment. (id:50886)
Century 21 Royaltors Realty Inc.
10 Harold Street
Brampton, Ontario
Exceptional 60' X 120' Lot! Welcome To 10 Harold - A Fully Renovated Home Nestled On One Of Downtown Brampton's Most Mature, Tree-Lined Streets. Rare Combination Of Designer Finishes, Privacy, And Long-Term Future Value - Surrounded By Custom Homes & Ongoing Redevelopment. Inside, The Home Has Been Transformed With Premium Finishes & Thoughtful Design. Main Level Features A Bright And Spacious Living Area With A Sleek Feature Wall & Electric Fireplace, Wide-Plank Flooring, Pot Lights, And Oversized Windows. The Redesigned Kitchen Is A Showpiece - Quartz Counters, Extended Island W/ Seating, Custom Millwork, Sleek Cabinetry, Upgraded Appliances, And Direct Access To The Backyard & Sunroom. The Main-Floor Bedroom Is Generously-Sized, With A Beautiful 3-Pc Bath Nearby. Upstairs, The Private Primary Retreat Spans The Entire Level, Complete With A Dedicated Sitting Area, Custom Built-Ins, And A Spa-Like 3-Pc Bath W/ Standalone Tub. The Lower Level Offers Incredible Additional Living Space, Including A Large Recreation Room, Spacious Bedroom, Renovated 3-Pc Bath, And Laundry. Outside, Enjoy A Deep, Mature Lot Ideal For Entertaining, Future Expansion, Or Long-Term Investment. Parking For 4+ Cars Plus Garage. Located Steps From Gage Park, Brampton GO, The Rose Theatre, Shops, Restaurants, The Hospital & More - One Of The Most Desirable Pockets In The Downtown Core. Turn-Key Home On A Premium Lot - Don't Miss!! (id:50886)
Exp Realty
8 Stanwood Crescent
Toronto, Ontario
Amazing Investment Opportunity! This spacious 5-split detached home is a perfect addition to your real estate portfolio, with current rental income of approximately $73,000 per year.**This home has one-3 bedroom, one-2 bedroom, two-1 bedroom units, each fully equipped with individual kitchens and bathrooms. With one garage parking and 4 drive parking, and a sidewalk. Own As An Investment Or Live In With A Substantial Rental Income** Large Detached Five Split A 47" Frontage! .Large lot backing onto Bluehaven Park and trail. The property is minutes away from the New Finch West LRT line, it is close to shopping, schools, groceries, and banks. Close to Highways. Whether you're looking to occupy a unit and lease the remaining or fully rent out all units, this property offers great returns.One Seller Is A Rrea***** Property Is Being Sold In "As Is" "Where Is" Condition With No Express Or Implied Warranties On Property, Chattels, And Fixtures. Extras:**Note: The pictures in the listing are from an older time period. Some appliances have been changed (id:50886)
Royal LePage Your Community Realty
347 - 3066 Sixth Line
Oakville, Ontario
Freshly-painted, modern, well-maintained stacked townhome featuring 2 bedrooms, 2 bathrooms, 2 underground parking spots, and a large 75 sqft locker, located in the highly desired Glenorchy neighborhood. With private outdoor access, offering 1,135 sqft of interior living space + 330 sqft private rooftop terrace with sunset views, perfect for entertaining. Bright and airy with large windows and laminate flooring throughout the main and upper levels. The open-concept main floor features a seamless layout with a kitchen, dining, and family room. The kitchen includes an island with sink, contemporary cabinetry, and stainless steel appliances. The unit offers ample storage space: each bedroom has its own closet, a walk-in closet in the primary bedroom , a linen closet in the second floor hallway, and a convenient coat closet at the entrance. Situated on a quiet courtyard. Prime location: steps to amenities, top-rated schools, beautiful parks, shopping, and restaurants. 2 Parking and 1 locker included. Tenant pays all utilities. Professionally cleaned & freshly painted. (id:50886)
Royal LePage Real Estate Services Ltd.
#2 - 1289 Queen Street W
Toronto, Ontario
Located right on the heart of Parkdale, steps away from Queen West and Dufferin. Clean, Spacious And Modern Two Story, Two Bedroom, 1.5 Bath Apartment With a huge Private Patio For Rent On Queen West. Nice layout with kitchen, living room and power room on one floor and two bedroom, one 4pc of bathroom, Ensuite Laundry on the other floor. Modern Appliances And A Fresh Look. Streetcars / Bus stops right at the front door. Surrounding by restaurants, convenient stores. Groceries stores: Metro and Frescos just around the corner. This Space is Perfect For A Couple Or Young Professional. (id:50886)
Century 21 Regal Realty Inc.
1409 - 700 Constellation Drive
Mississauga, Ontario
Welcome to this Beautiful Sun-filled 1400+ sq ft Condo with 180 degree views boasting 2+1 bedrooms and 2 bathrooms! This meticulously kept condo features a designer kitchen that highlights granite counter tops with granite full height backsplash, a water filtration system, and a custom designed coffee bar & wine fridge with room for a breakfast area! The dinning room has an amazing view of the west and overlooks the living room. The expansive living room is highlighted with a feature wall made of stone, built in electric fireplace and a tv mount. Zebra blinds featured in Kitchen, Living, Dinning, and Primary allow for versatile control over natural light and privacy! The spacious primary bedroom has a walk in closet and a 3 piece ensuite with granite slab shower and an extra custom made cabinet for more storage. The large 2nd bedroom features a double closet and south/east views while the +1 bedroom features west and south views with custom insulated blinds! This condo also has 2 lockers & 2 parking spaces + a rented space (available to transfer). Constellation Place offers lots of amenities including, tennis/pickleball court, indoor pool, fitness room, sauna, party room and more! This condo features upgrades galore, a unique 3rd bedroom, plenty of space and is close to all major shopping and transit for all your conveniences! (id:50886)
Royal LePage Certified Realty
2308 - 16 Brookers Lane
Toronto, Ontario
Luxury At Its Finest At Monarch's Stunning Nautilus. Enjoy Breathtaking, Unobstructed Panoramic Views Of Downtown Toronto And Lake Ontario From Every Room. This Exceptional Suite Offers A Total Of 1420 Sq.Ft. Of Living Space, Featuring 1040 Sq.Ft. Interior + 380 Sq.Ft. Across 4 Separate Walk-Out Balconies, Each Showcasing Spectacular Water And City Views. Soaring 10' Ceilings, Floor-To-Ceiling Windows, And Tens Of Thousands Spent On Upgrades Enhance The Executive Feel Throughout. Modern Kitchen With Granite Countertops, Upgraded Finishes, And Spacious Principal Rooms Designed For Luxury Living. Residents Enjoy Access To The Prestigious Amenities Of Nautilus, Including Concierge, Indoor Pool, Fitness Centre, Theatre, Rooftop Deck, Party Room, And More. Executive Living With Style, Steps To Waterfront Trails, Parks, Transit, Restaurants, And Minutes Away From Downtown Toronto. (id:50886)
RE/MAX West Realty Inc.
7 Princeton Terrace
Brampton, Ontario
Welcome to this bright and spacious 4-bedroom, 3-bath family home, perfectly designed for families, investors, or first-time buyers seeking incredible value in one of Brampton's most desirable neighbourhoods. Enjoy the charm of this quiet street from a large, inviting front porch, perfect for morning coffee or evening relaxation. Step inside to discover open-concept living and dining areas that flow seamlessly into a sun-filled eat-in kitchen with walk-out balcony, ideal for family gatherings. The ground-level family room offers warmth and character with its wood-burning fireplace and walk-out to a generous fully fenced backyard, perfect for entertaining or outdoor play. Hardwood floors add elegance throughout. Upstairs, the primary bedroom features a private ensuite, while additional bedrooms offer space and comfort for the whole family. The separate entrance to the expansive lower-level areas provide in-law suite potential or rental opportunities. Additional highlights include a double-door 2-car garage, above-grade lower level windows, and proximity to top-rated schools, parks, and the beautiful Professor's Lake-a hub for recreation and relaxation. Don't miss your chance to call this beautiful home your own! (id:50886)
Royal LePage Terrequity Realty
44 Furrow Lane
Toronto, Ontario
Meticulously Maintained Executive Style Freehold 3 Br Townhome Dunpar Built. Situated In An Upscale Enclave, Walking Distance To Islington Subway! Open Concept Gourmet Kitchen W/Maple Cabinetry, Pot Lights, S/S Appliances, W/Out To Deck. 3rd Flr Master Retreat W/Gas Fireplace W/In Closet, Spa Like Bath. Hardwood Flrs Throughout. Lower Lvl Den/Office, Access 2 Car Garage From Lower Lvl.Common Elements Fees, $165.00 For Snow Removal, Landscape & Garbage Removal (id:50886)
Realty 7 Ltd.
2301 - 45 Kingsbridge Garden Circle
Mississauga, Ontario
Welcome To This Bright & Stylish 1 Bedroom Condo, Ideally Located In The Prestigious Park Mansion. Featuring an Open Concept Living Area with Laminate flooring. The spacious bedroom features a walk in closet and additional closet space for linens. Enjoy a wide range of building amenities Featuring a Breathtaking Sky Club lounge with Magnificent 90 degree Clear views, well equipped Private Fitness centre, tennis, squash courts, indoor swimming pool, library, 24 hrs security, 2 bay self car wash, and much more. Close to public transportation, Hwys, Square one & more. (id:50886)
Real Broker Ontario Ltd.
1550 Dawson Rd
Thunder Bay, Ontario
New Listing. FOR SALE: Versatile Industrial Property with Exceptional Frontage, Depth, & Acreage. Property Overview: Unlock the potential of this impressive 6,000 sq ft industrial building situated on a generous 4.21-acre lot. Located in a highly accessible area, the property boasts 442.53 feet of prime frontage, offering outstanding visibility and access for a variety of business operations. Light Industrial Zoning. Key Features: Main Building: 6,000 sq ft of open-span industrial space, ideal for manufacturing, warehousing, distribution, or commercial use. High 22 foot ceilings, 3 large access overhead doors, and flexible layout to suit your operational needs. Secondary Building: A 1,500 sq ft auxiliary structure, perfect for storage, or additional workspace. Land: Expansive 4.21 acres provides ample room for parking, equipment storage, or future expansion. Frontage: 442.53 feet along a well-trafficked road/highway ensures excellent exposure and ease of access for trucks and large vehicles. Ideal For: Contractors, logistics and distribution centers, light manufacturing, equipment rental companies, investors seeking development or rental income potential. This is a rare opportunity to acquire a strategically located industrial property with ample land, versatile buildings, and standout road frontage. Don’t miss your chance to secure a high-value asset in a growing area. Contact today to schedule a private tour or request more information. (id:50886)
RE/MAX First Choice Realty Ltd.

