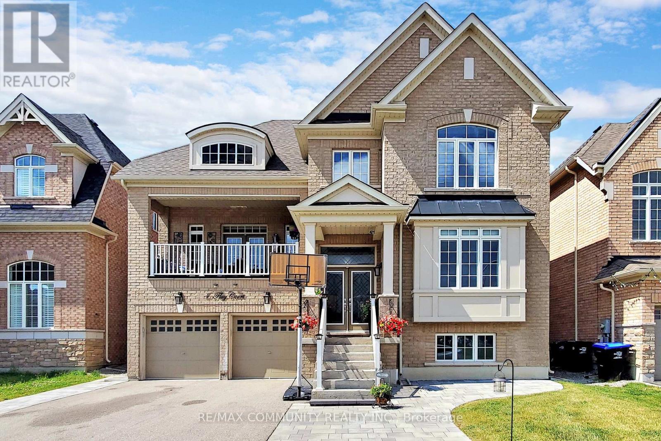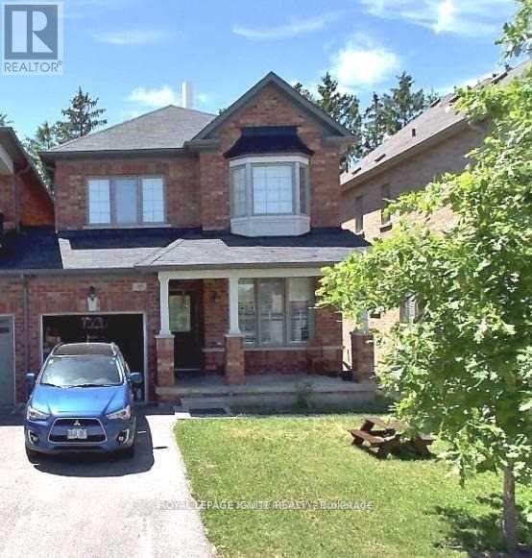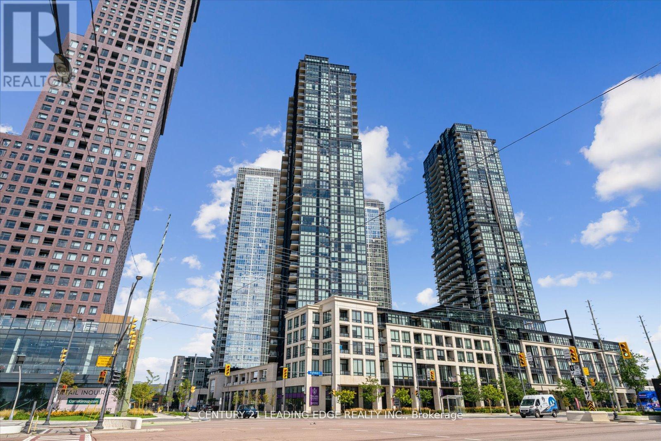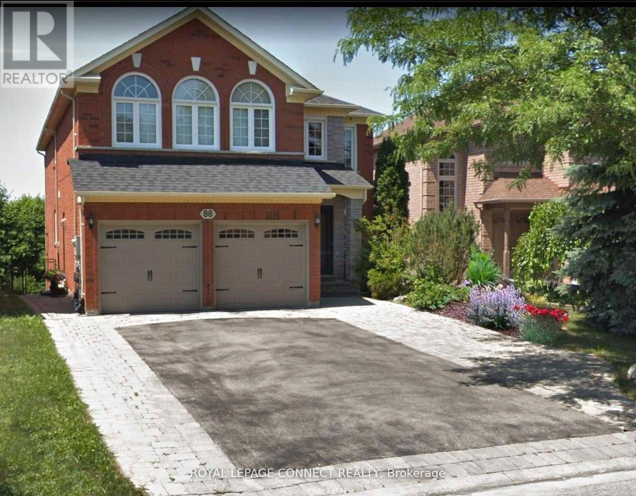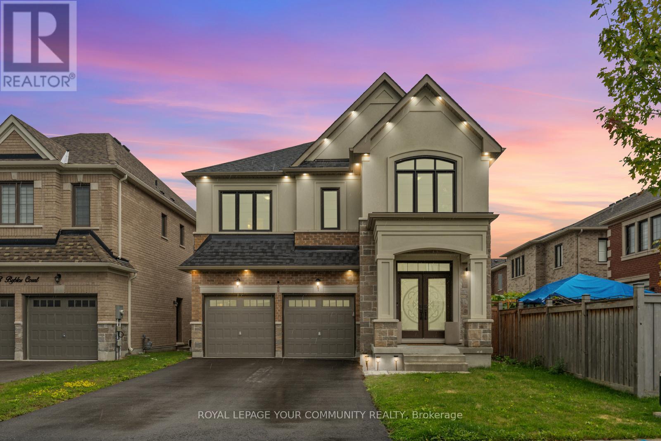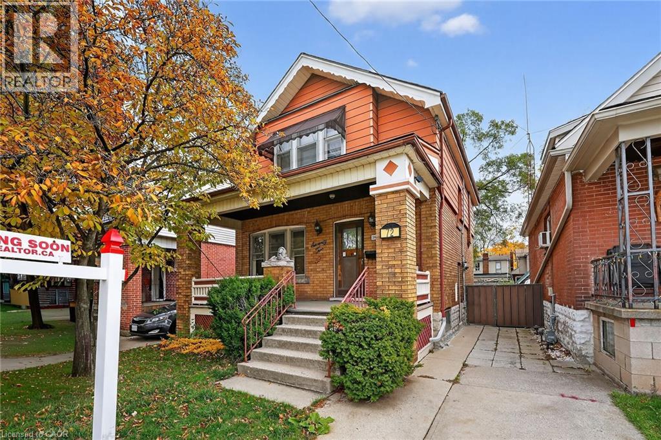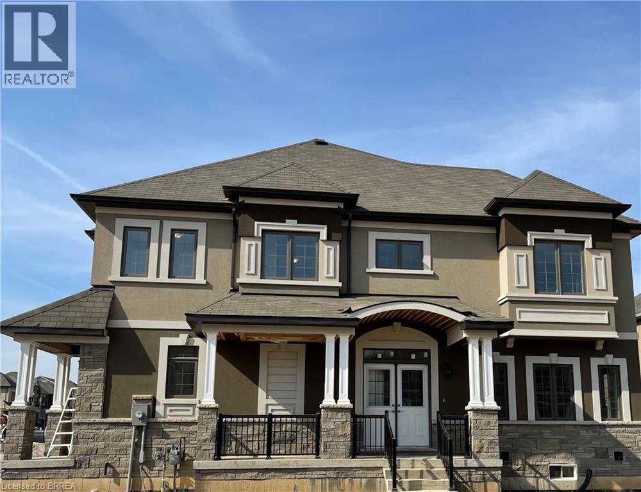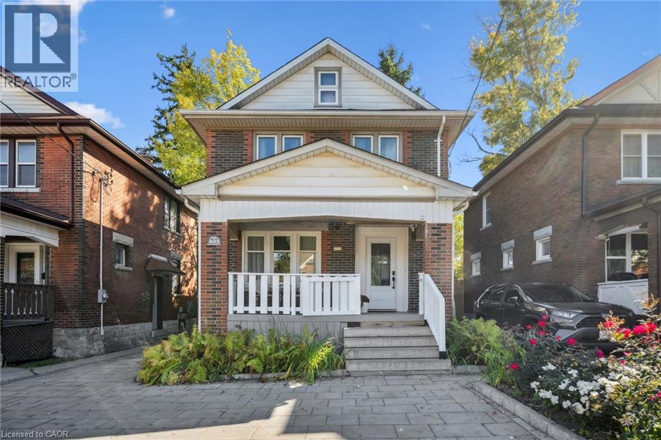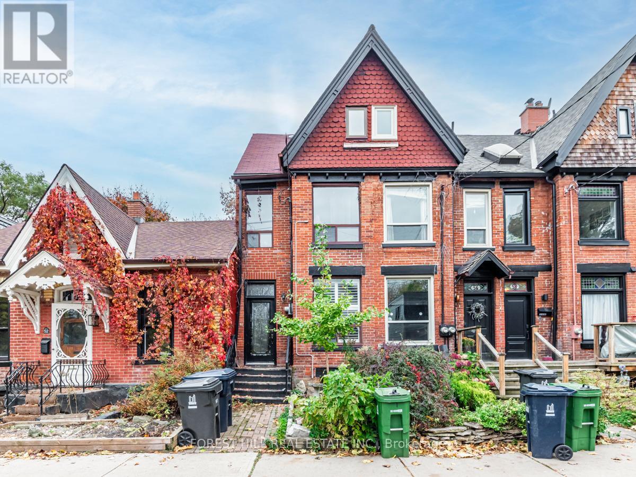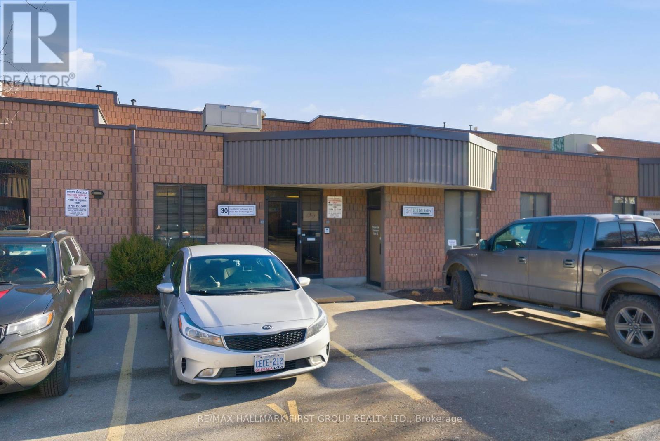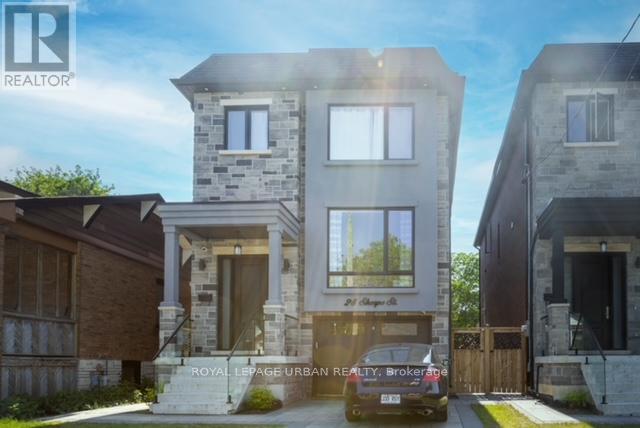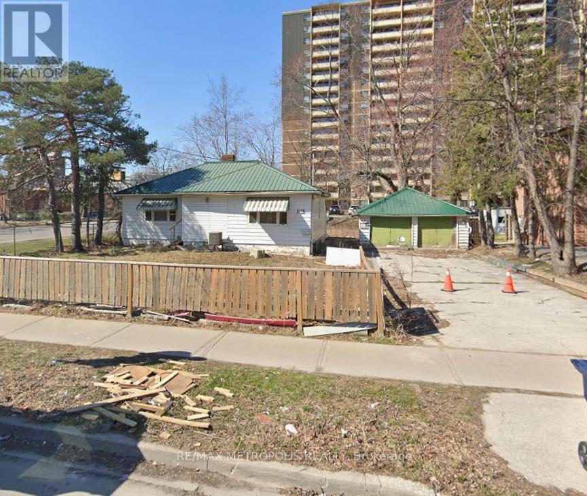4 Flay Court
Innisfil, Ontario
Welcome to this stunning, solid brick residence offering over 4,500 sq. ft. of finished living space in the established and sought-after Village of Cookstown. This impressive home features a rare 3-car tandem garage, providing ample parking and storage. Step inside to a spacious and functional layout, perfect for growing families or entertaining. The large kitchen includes a walk-out to a generously sized backyard ideal for a future pool or garden oasis. Upstairs, enjoy the convenience of an upper-level laundry room and a one-of-a-kind walk-in linen closet, adding both function and luxury. The fully finished basement includes a 3-piece bathroom, additional storage space, and inside access to the garage. (id:50886)
RE/MAX Community Realty Inc.
Bsmt - 95 Maria Road
Markham, Ontario
This stunning walk-out basement at McCowan & 16th Ave is truly exceptional. Featuring a bright and spacious layout, an eat-in kitchen, and ensuite laundry, it offers the perfect blend of comfort and convenience. Enjoy a clear ravine view at the back, bringing peace and tranquility to your everyday living. Located in one of Markham's most desirable areas, you're just steps away from public transit, top-rated schools, parks, and a wide range of amenities. Don't miss the chance to call this beautiful space your new home. Tenant pays 40% of utilities. (id:50886)
Royal LePage Ignite Realty
301 - 2910 Highway 7 Road W
Vaughan, Ontario
Client RemarksSunning 1 Bedroom + den unit with 2 bathrooms and massive east-facing floor-to-ceiling windows. 9-foot smooth ceilings. Impeccable open concept layout with a large living and dining room. You'll love the kitchen with plenty of storage and counter space, Granite countertops, beautiful backsplash and stainless steel appliances. Primary bedroom with a 4-piece ensuite bathroom and a walk-in closet. 24 Hour concierge, indoor pool, gym, rooftop terrace with BBQ and so much more. Incredible location: a 10-minute walk to the Vaughan Metropolitan Centre and a short drive to the 400 and 407. (id:50886)
Century 21 Leading Edge Realty Inc.
Lower Level - 88 Pinnacle Trail
Aurora, Ontario
Sunlit And Beautifully Maintained! Lower Level, 2 Bedroom With Walk Out To Picturesque View Of St. Andrew's Valley Golf Course! Spacious Layout With Open Concept Living/Kitchen Area. Two Large Bedrooms With Closets and New Laminate Flooring! Large 4-Piece Bath! Ensuite Laundry! Separate Entrance! Private Deck! One Parking Spot! Located Close To Shops, Transit, Highways & Walking Trails! ALL-INCLUSIVE Unit (Landlord Pays All Utilities)! Cable/Wifi Too! Tenant To Clear Snow From His/Her Entrance To Their Parking Spot. (id:50886)
Royal LePage Connect Realty
1 Byblos Court
East Gwillimbury, Ontario
Welcome to this exquisite 3,380 sq ft home in sought-after East Gwillimbury, built in 2021 by Great Gulf Homes. Situated on a premium pool-sized lot on a quiet, kid-friendly court, this home offers the perfect blend of luxury and functionality. This thoughtfully designed layout showcases pot lights throughout the interior and exterior, elegant wall moldings, premium light fixtures, and oak stairs with metal pickets. The gourmet kitchen boasts extended cabinetry, upgraded tile, and a large island, ideal for family gatherings and entertaining. The second-floor loft provides versatile living space, perfect for a playroom, home office, or lounge. An unfinished basement awaits your personal touch, offering endless possibilities. Nestled in a family-friendly neighbourhood, this home truly has it all. (id:50886)
Royal LePage Your Community Realty
72 London Street N
Hamilton, Ontario
Welcome to 72 London Street North, Hamilton! This brick and sided two-storey, three-bedroom home is located in a family-friendly neighbourhood just steps from the vibrant Ottawa Street Shopping District with its many shops, boutiques, and restaurants. Nearby amenities include Tim Hortons Field, Centre Mall, recreation centres, parks (including Gage Park), public transit, and quick access to major highways and downtown Hamilton. Lovingly maintained by the same family since it was built, this home showcases timeless character with original trim and doors in excellent condition. The main floor features a spacious foyer, formal living and dining rooms, and a bright kitchen with access to the rear yard. Upstairs offers a four-piece bath and three generous bedrooms, including a primary bedroom with two walk-in closets. The separate side entrance leads to the basement, complete with a three-piece bath and laundry area—offering great potential for additional living space or an in-law suite. This well-cared-for home is waiting for your finishing touches. Don’t miss this wonderful opportunity to make it your own! (id:50886)
RE/MAX Escarpment Realty Inc.
107 Flagg Avenue
Paris, Ontario
Premium Corner Unit for Lease! Welcome to this beautiful 3-bedroom townhouse located in the sought-after Scenic Ridge community in the charming town of Paris. Built by award-winning LIV Communities, this home offers approximately 1,700 sq. ft. of desirable open-concept living. The main floor features hardwood flooring, smooth 9 ft ceilings, and a gourmet kitchen with a large island—perfect for cooking and entertaining. Upstairs, you’ll find three spacious bedrooms, 2.5 bathrooms, and the convenience of second-floor laundry. Ideally situated just minutes from Hwy 403, next to the Brant Sports Complex, and close to schools, shops, and everyday amenities. A perfect blend of comfort and convenience! (id:50886)
RE/MAX Twin City Realty Inc
405 Wellington Street N
Kitchener, Ontario
Experience the perfect blend of timeless character and modern comfort in this beautiful 3-bedroom, 2-bath century home near Downtown Kitchener. Full of charm and thoughtful updates, this home showcases detailed trim, updated flooring, and a beautifully renovated bathroom. The modernized kitchen features granite countertops, updated cabinetry, and stainless steel appliances - combining functionality with style. The spacious main floor offers a bright living room and a formal dining area with double sliding doors that open to the private backyard - perfect for enjoying the outdoors. Upstairs, three inviting bedrooms and an updated 4-piece bath provide plenty of comfortable living space. Outside, you’ll find both front and back porches where you can sit and soak up the sunshine, along with a fully fenced yard featuring mature landscaping and a deck ideal for relaxing or entertaining. With parking for up to 5 cars, this home offers convenience and character in equal measure. Located within walking distance to the LRT, Victoria Park, shops, restaurants, and more, this home beautifully combines century home charm with modern city living. (id:50886)
Trilliumwest Real Estate Brokerage
54 De Grassi Street
Toronto, Ontario
Great Location at Queen and De Grassi, Renovated Main Floor Apartment includes basement. Approx. 900 feet of modern living space that retains historic charm. Tenant has exclusive use of large backyard and deck. Bright, open concept living room and kitchen with stone countertops and breakfast bar. Fully finished basement has full bathroom, washer and dryer and large second bedroom. Electric heat. Window A/C unit available for tenant's use. Steps to Queen car and amenities of Queen Street. Rent includes water and cable. February 1 occupancy available. (id:50886)
Forest Hill Real Estate Inc.
30 - 1730 Mcpherson Court
Pickering, Ontario
This well-maintained 1,800 sq. ft. office condo features approximately 80% finished office space-1,200 sq. ft. on the main floor plus a 600 sq. ft. mezzanine-with a small ancillary warehouse area offering convenient drive-in access, making it suitable for office-based businesses that benefit from light storage or service capabilities. The functional layout provides a clean, professional environment complemented by three designated parking spaces. Located in a professionally managed complex just minutes from Highway 401 and Brock Road, the property offers excellent accessibility in a desirable Pickering location. Ideal for owner-occupiers or investors seeking a versatile, low-maintenance office asset. Monthly condo fees are $383.82 + HST, and 2024 property taxes were $4,546.98. All information herein to be verified by the Purchaser. (id:50886)
RE/MAX Hallmark First Group Realty Ltd.
28 Sharpe Street
Toronto, Ontario
Custom Built Luxurious & Spacious 4 Bedroom Family Home With Gourmet Kitchen W/ Quartz Countertops, Eng Hardwood Floors, Two Glass Showers & Freestanding Tub. Very High Basement Walk-Up With Rec Room & Office / Bed. Walkout From Family Room To Large Deck. Glass Railing & Oak Stairs. Stainless Steel Kitchen Appliances. (id:50886)
Royal LePage Urban Realty
10 Cedar Drive
Toronto, Ontario
Discover the potential at 10 Cedar Dr, a distinctive property offering endless possibilities for the creative buyer. Featuring a spacious layout and timeless character, this unique space invites you to reimagine it into something truly special. Nestled in a desirable location, it presents an exceptional opportunity to design, transform, and add your personal touch. A rare find with remarkable potential - let your vision take shape here! (id:50886)
RE/MAX Metropolis Realty

