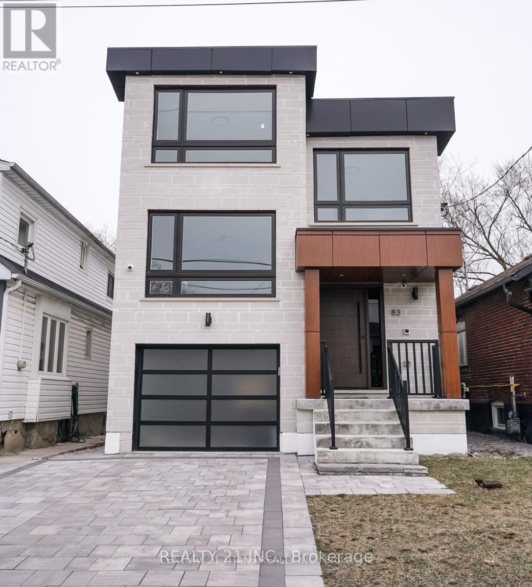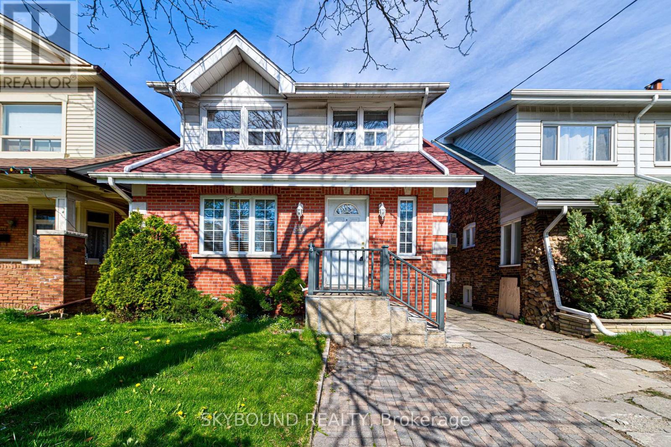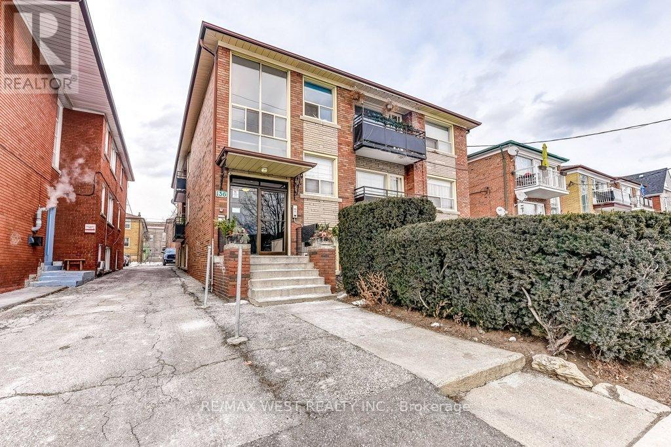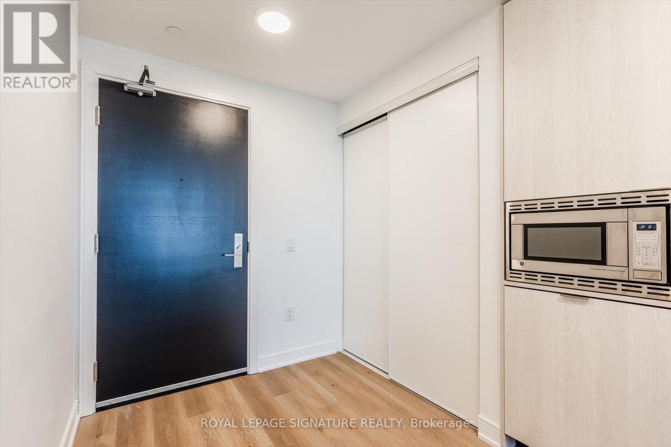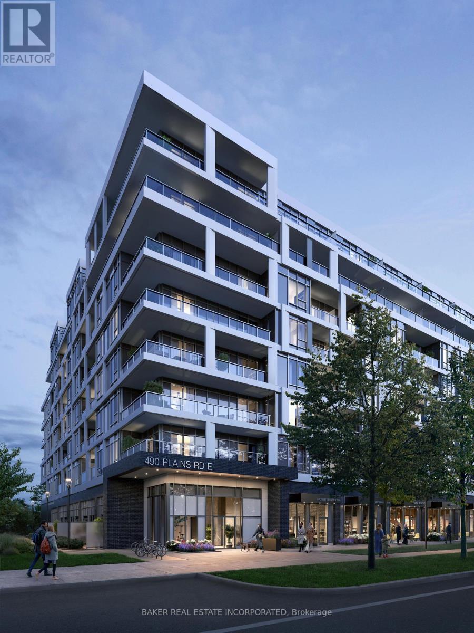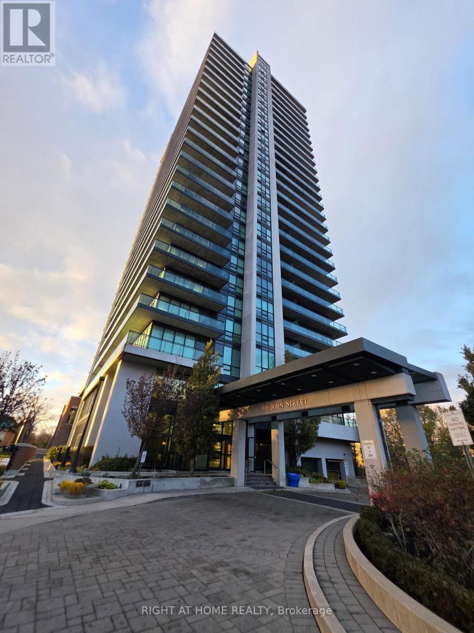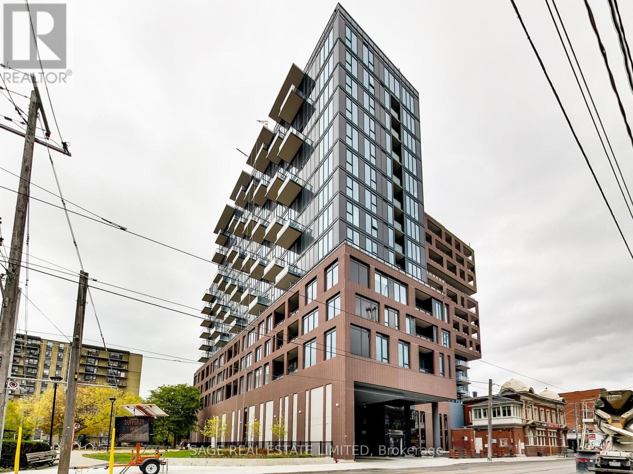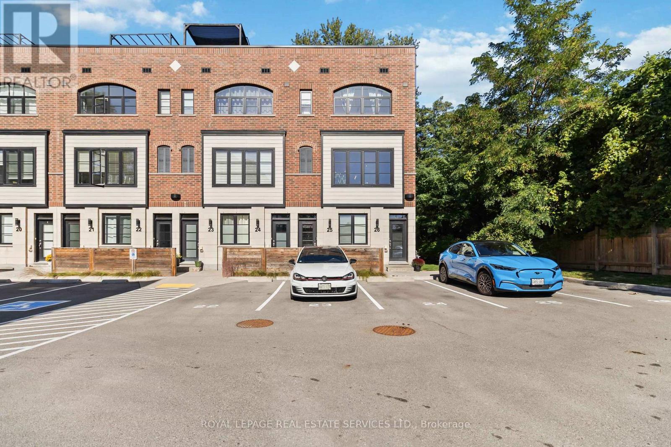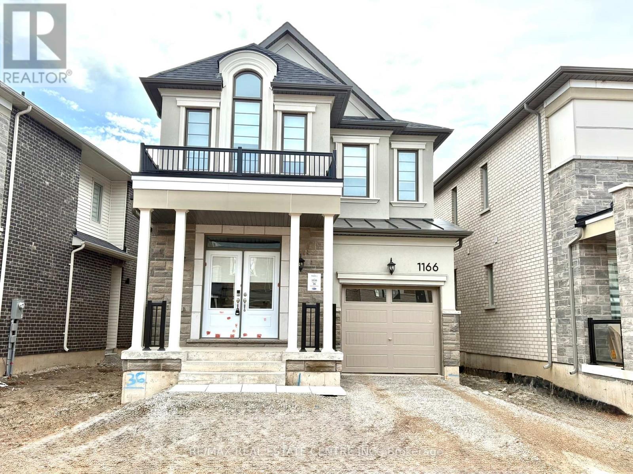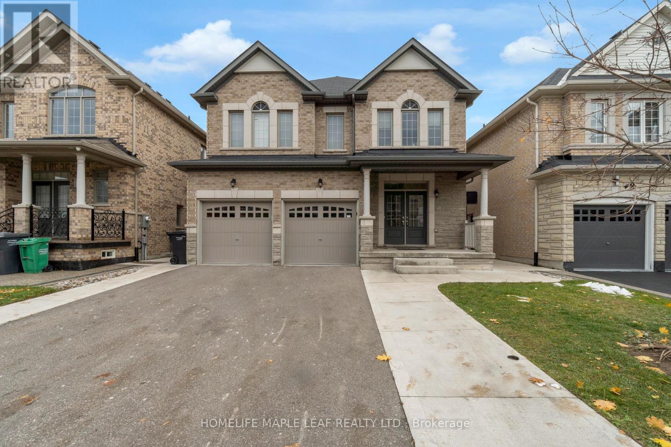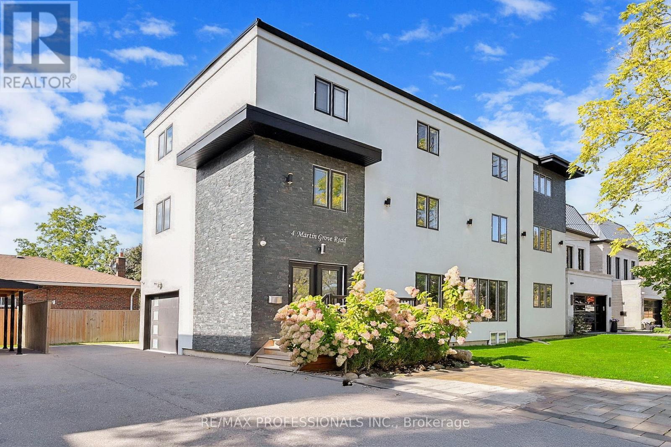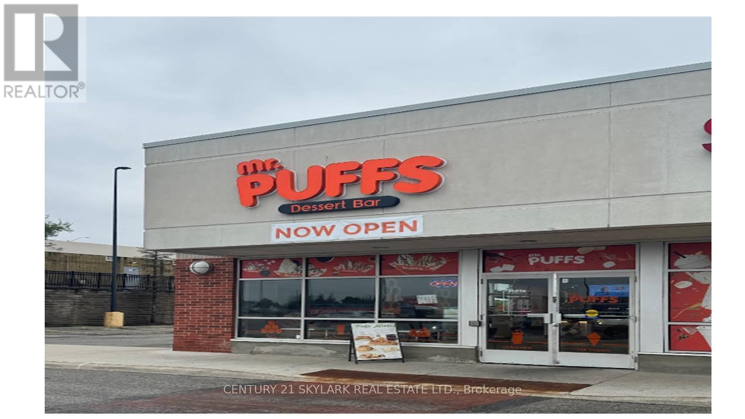83 Kalmar Avenue
Toronto, Ontario
Custom Built Charming 4+1 Bedrooms+ 6 Washrooms Home With Excellent Luxury Finishes2860sf (above ground) !! Main Floor Welcomes The Sophisticated Buyers And Their Family & Friends To High Ceiling Open Concept, Gleaming Porceline Large Tiles & Engineered Hardwood Floor, Breathtaking Formal Picturesque Living Room To Host Large Parties, Xtra Lrg Windows All Over, B-I Beautiful Light Fixtures, Marvelous Designed Wall With B-I closets !! Custom Gourmet Chef's Kitchen W/ Quartz Counter top & Latest Backsplash, B-I High Efficient Stainless Steel Appliances, Huge Quartz Island To Serve Guests With Utmost Services, Efficient Dining Area Walks You Out To The Immense Private Custom Wooden Deck to do ultimate BBQ party, Fenced Backyard To Do Your Dream Garden. Open Wide Stairs With Glass Railings And Chosen Chandelier Welcomes You To Spectacular Prime Bedroom Upstairs W/ Magnificent Organized Closets, Oasis Washroom With Selected Vanity, Freestanding Glass Shower W/ Waterfall Showerhead, etc, etc. Mins to downtown Toronto, doctors, pharmacy, plazas, restaurants, schools, Ontario Lake, parks, Trails, All Yours to enjoy!! (id:50886)
Realty 21 Inc.
Lower - 343 Runnymede Road
Toronto, Ontario
Here's Your Opportunity To Live In One Of Toronto's Most Desirable Neighbourhoods - Bloor West Village. Spacious, Well Laid Out, 1 Bedroom, 1 Washroom, Basement Unit With Private Separate Entrance And Ensuite Laundry. High Ceiling, Newer Kitchen With Laminate Flooring And Bright Pot Lights Throughout. Mere Steps To Runnymede Subway Station, And All That Bloor West Village Has To Offer: Shops, Restaurants, Cafes & High Park. (id:50886)
Ipro Realty Ltd.
136 Portland Street
Toronto, Ontario
9-unit multiplex in Mimico! Separate hydro meters (each unit pays own hydro except for unit 1A has hydro included in rent). Water and heat included in rent. Tenants pay own cable, television and phone. Lockers for each unit in basement. 2 coin-operated washing machines, 1 coin-operated dryer. Parking at rear of building. Walk to transit/GO, Sanremo, shopping & dining. Conveniently located minutes to schools, the lake, highways, both airports and downtown. (id:50886)
RE/MAX West Realty Inc.
607 - 3009 Novar Road
Mississauga, Ontario
Experience contemporary living in this stylish and functional 1-bedroom, 1-bath suite located in one of Mississauga's newest and most iconic developments. This thoughtfully designed unit features a sleek modern kitchen with dark wood-grain cabinetry, quartz countertops, and premium finishes. The open-concept layout offers bright living and dining areas with floor-to-ceiling windows, in-suite laundry, and a private outdoor terrace.Residents enjoy exceptional amenities, including a state-of-the-art fitness centre, yoga studio, rooftop terrace with BBQs, 24-hour concierge, and elegant event spaces. Conveniently situated just minutes from Square One, Sheridan College, Cooksville GO, major highways (QEW/403/407), and public transit. Perfect for professionals, couples, or students seeking upscale urban living in a prime location. Available immediately. (id:50886)
Royal LePage Signature Realty
622 - 500 Plains Road E
Burlington, Ontario
Brand New 1 Bed + Den Parking and Locker. Be in Burlington's Best New Condo where Lasalle meets the Harbour. This Fantastic Floor Flan comes with Balcony, Open Concept, 9' Ceiling, HP Laminate Floors, Designer Cabinetry, Quartz Counters, Stainless Steel Appliances. Enjoy the view of the water from the Skyview Lounge & Rooftop Terrace, featuring BBQ's, Dining & Sunbathing Cabanas. With Fitness Centre, Yoga Studio, Co-Working Space Lounge, Board Room, Party Room and Chefs Kitchen. Pet Friendly with an added dog washing station at the street entrance. Northshore Condos is a Sophisticated, modern design overlooking the rolling fairways of Burlington Golf and Country Club. Close to the Burlington Beach and La Salle Park & Marina and maple View Mall. Be on the GO Train, QEW or Hwy 403 in Milton. (id:50886)
Baker Real Estate Incorporated
508 - 100 John Street
Brampton, Ontario
Well maintained unit in downtown Brampton. Amenities include Library, Gym, Party Room with Kitchen, Media Room, Poker Room, Guest Suite, Billiards Room, Yoga Room ,Terrace Sitting, visitor's parking.Sold Under Power Of Sale Therefore As Is/Where Is Without Any Warranties From The Seller. (id:50886)
Right At Home Realty
327 - 270 Dufferin Street
Toronto, Ontario
Bright And Spacious 3 Bedroom and 2 Bathrooms Suite With An Unobstructed City View At XO Condos By Lifetime Developments. This Suite features High-end Finishes, Laminate Flooring Throughout and 9 Ft Ceiling. Well Thought-Out, functional Open Concept Floor Plan Is Perfecting For Living And Entertaining. Modern Kitchen With Integrated Appliances And Quartz Countertops. Building Amenities Include 24 Hr Concierge, Gym, Media Room, Outdoor Terraces, Indoor Child Play Area and Yoga Studio. With the TTC at Door Step You Have Easy Access to Shops, Restaurants & Entertainment. Walking Distance to Go Station, CNE, Liberty Village. Suite Also Comes with One Parking & One Locker. (id:50886)
Sage Real Estate Limited
25 - 405 Plains Road E
Burlington, Ontario
Welcome to this beautifully upgraded end-unit townhome located in the sought-after community of Aldershot. Offering over 1500 square feet of meticulously designed living space, this three-bedroom, two-and-a-half-bathroom residence boasts two parking spots and is fully equipped as a connected smart home with digital keyless entry, an ecobee thermostat, camera, and security system. Inside, the home is bathed in natural light and features elegant, high-end finishes throughout. The heart of the home is the inviting kitchen, which is a chef's dream, featuring sleek new Caesarstone countertops with a striking custom waterfall island, new cabinet doors and hardware, and a brand-new sink and tap. High-end appliances, including an induction range and a stainless hood vent, complete the space. The main living area exudes warmth and modern style, anchored by beautiful engineered hardwood floors and a chic Chicago brick feature wall, creating an ideal setting for entertaining. A convenient two-piece powder room completes this level. The upper floor holds the sleeping quarters, including a spacious primary bedroom featuring a walk-in closet and a lovely three-piece ensuite with glass shower doors and all-new hardware. A charming third bedroom offers sliding glass doors leading to a juliette balcony. This level also includes a four-piece main bathroom with a high-end vanity and practical bedroom-level laundry. The property is crowned by an amazing rooftop terrace, providing the perfect space for outdoor entertaining or simply enjoying the views. The location is unbeatable for commuters, offering easy access to major highways and the GO Station. Enjoy a balanced lifestyle with nearby amenities, including the RBG, shopping, and scenic trails. (id:50886)
Royal LePage Real Estate Services Ltd.
1166 Stirling Todd Terrace
Milton, Ontario
Beautiful, bright, and spacious home for lease in Milton, less than one year old and maintained in excellent condition with almost-new appliances. This modern 4-bedroom, 3-bathroom home features gleaming hardwood floors throughout the main and upper levels, an upgraded kitchen with stainless steel appliances and ample cupboard space, and convenient upper-level laundry. The primary bedroom offers a walk-in closet and private en-suite, complemented by three additional well-sized bedrooms filled with natural light. The cozy family room includes a gas fireplace, and the open-concept kitchen, family, and dining areas create a functional layout ideal for families. The home also includes a full unfinished basement. Conveniently located near grocery stores, schools, parks, gas stations, restaurants, highways, and all amenities, and just 10 minutes from Toronto Premium Outlets, with walking distance to an IB school, elementary school, and sports fields. AAA tenants only; required documents include job letters, full credit report (no screenshots), references, three recent pay stubs, and tenant insurance. Tenants are responsible for all utilities. Property is currently tenanted and will be available from Dec 1, and will be professionally cleaned for the new tenants. (id:50886)
RE/MAX Real Estate Centre Inc.
51 Hanbury Crescent
Brampton, Ontario
BEAUTIFUL DETACHED 5-BEDROOM HOUSE WITH A LEGAL 2-BEDROOM BASEMENT APARTMENT WITH SEPARATE ENTRANCE. WELL-KEPT HOME, CURRENTLY RENTED. COMES WITH QUALITY APPLIANCES, WINDOW COVERINGS, CAC, AND MANY MORE GREAT FEATURES. LOCATED IN A VERY CONVENIENT AND PRESTIGIOUS AREA OF BRAMPTON. 2-CAR GARAGE AND AMPLE PARKING ON DRIVEWAY, NO SIDEWALK. 2 ENTRANCES TO THE BASEMENT. 2-BEDROOM LEGAL BASEMENT APARTMENT. 5 BEDROOMS WITH SEPARATE DINING, SEPARATE LIVING, AND ALSO SEPARATE FAMILY ROOM. PRESENTLY RENTED; VACANT POSSESSION WILL BE GIVEN. (id:50886)
Homelife Maple Leaf Realty Ltd.
Main & 2nd Floor - 4 Martin Grove Road
Toronto, Ontario
Discover The Perfect Blend Of Style, Comfort, And Flexibility In This Beautifully Appointed 4-Bedroom + Den 2 Storey Unit Nestled In Sought-After Burnhamthorpe Gardens. Offering A Short-Term Lease Option (2 - 4 Months). The Main Level Boasts An Inviting, Open-Concept Layout With Generous Living And Dining Areas, Highlighted By An Electric Fireplace And Oversized Windows That Create A Bright, Welcoming Ambiance. The Modern Kitchen Features Sleek Quartz Countertops, Stainless Steel Appliances, And A Lovely View Of The Backyard-Perfect For Everyday Living Or Hosting Guests. Upstairs, The Home Offers Four Comfortable Bedrooms, Including A Primary Suite With Its Own Ensuite Bathroom, Along With A Full Four-Piece Main Bath And Convenient Ensuite Laundry. A Den Provides The Perfect Spot For A Home Office Or Reading Nook. Elegant Details Such As Hardwood Flooring, Pot Lighting, And Thoughtful Finishes Elevate The Space Throughout. Enjoy One Dedicated Parking Spot (With The Option For Additional Parking), And All-Inclusive Comfort With Lawn Care, Snow Removal, And Internet Service Provided. Located Steps From Bloor Street, This Exceptional Home Offers Easy Access To Transit, Schools, Parks, Shopping, And Major Highways-Putting Every Convenience Within Reach. Tenant To Pay 50% Of Utilities. Move In, Settle Down, And Enjoy Effortless Living In One Of Etobicoke's Most Desirable Neighbourhoods. (id:50886)
RE/MAX Professionals Inc.
115 - 78 Quarry Edge Drive
Brampton, Ontario
Once in life time chance to own a very famous 'MR PUFFS' for sale at very busy location of Brampton located at intersection of Bovaird drive and Hurontario. You will be blown away with amount of SALES AT THE LOCATION. HIGH SALES, STEADY CLIENTEL, LONGER LEASE, VERY BUSY PLAZA. Turnkey operation with full equipment SET UP. GLA OF 2272 SQ FEET AND BASE RENT OF $7194.67. BUYER TO GET TRAINING BY THE HEAD OFFICE. ORDER PICK UP, DELIVERY, UBER EAT, DOOR DASH ETC. ERVING full dessert bar, offering a range of other sweet treats and beverages and Frozen desserts, such as baklava-style ice cream. Milkshake Specializing in Greek-style Loukoumades (hot pastry puffs),gourmet coffee, milkshakes, specialty plaza surrounder by WALMART, NATIONAL BANK , INDIGO , KELSEYS ETC ETC .. A VERY BUSY SPOT TIMINGS 12-12 .. WEEK ENDS 12 -2 AM. ROYALTIES MARKETING (7+2). (id:50886)
Century 21 Skylark Real Estate Ltd.

