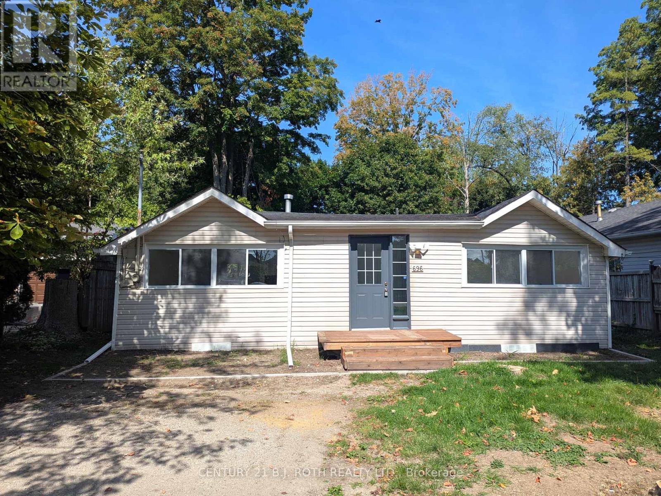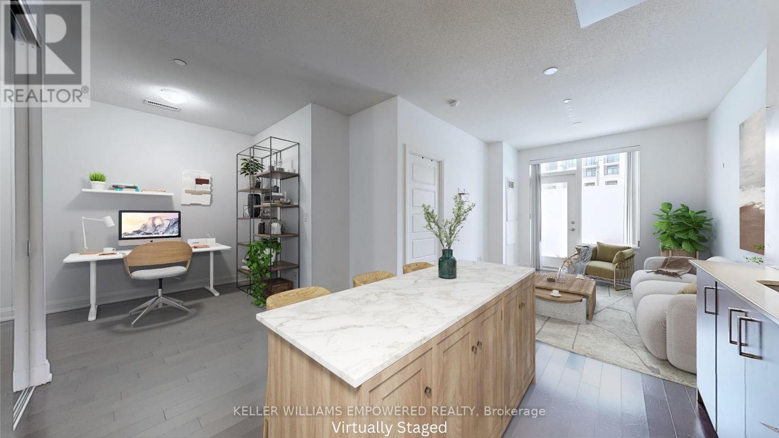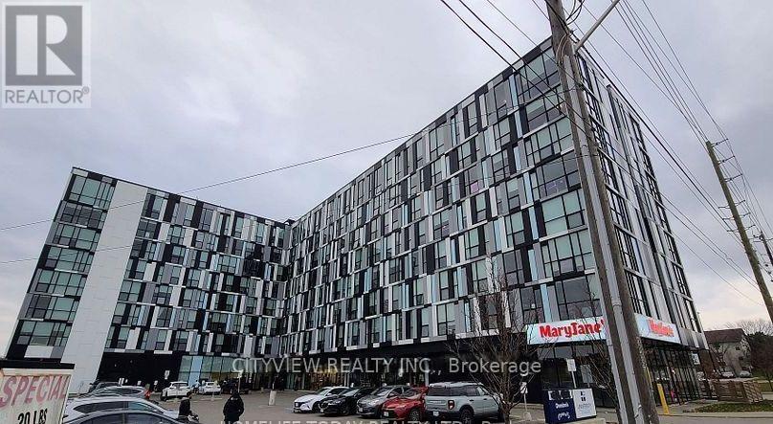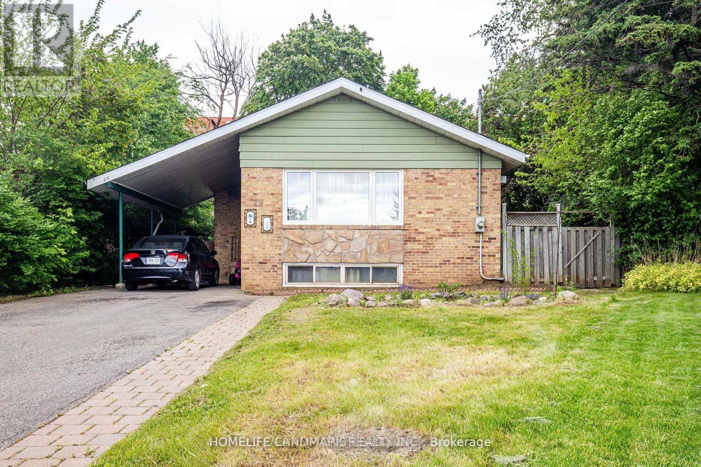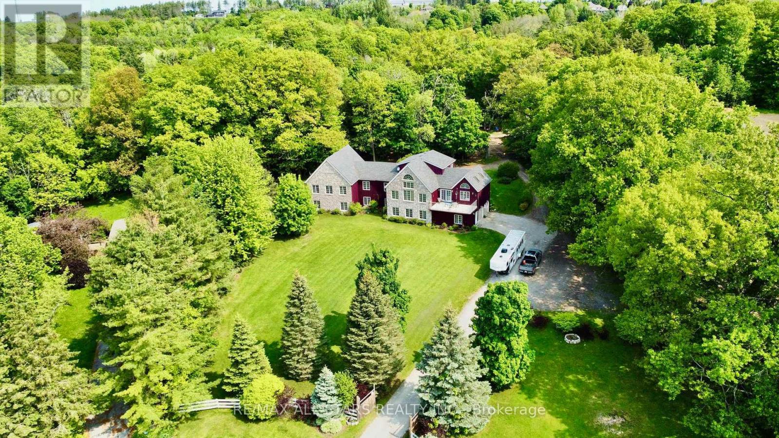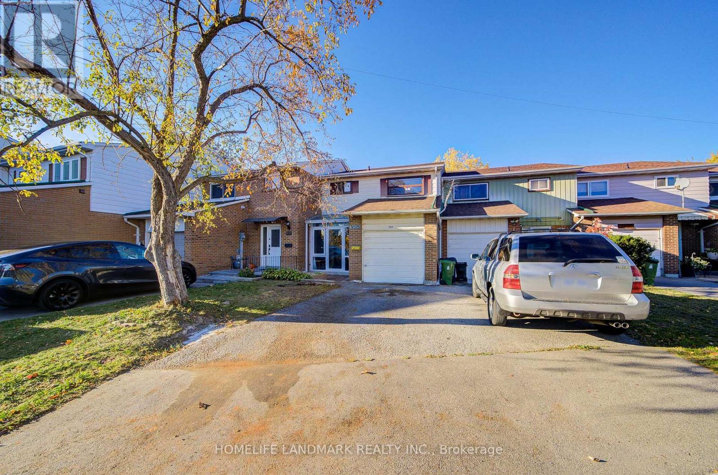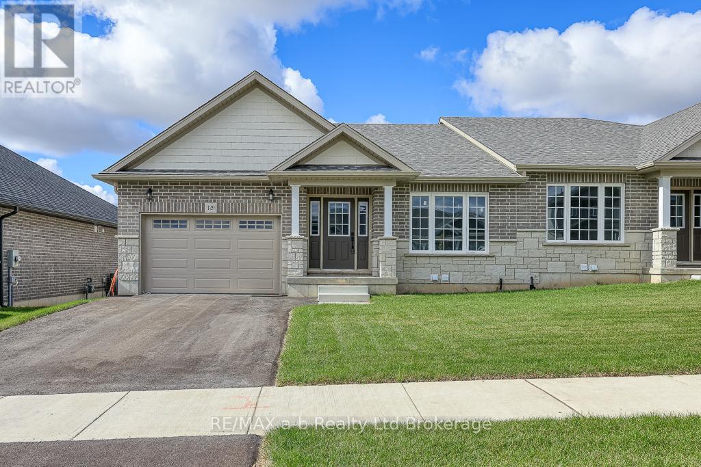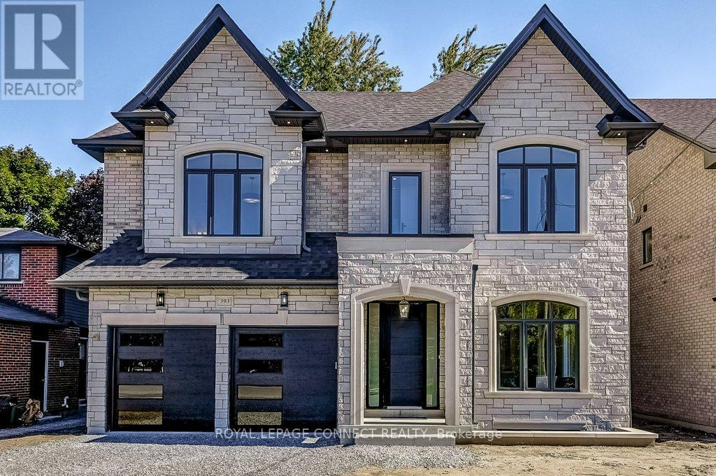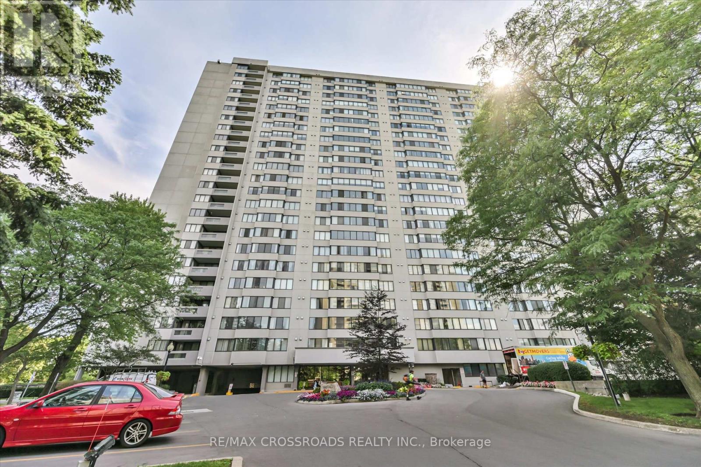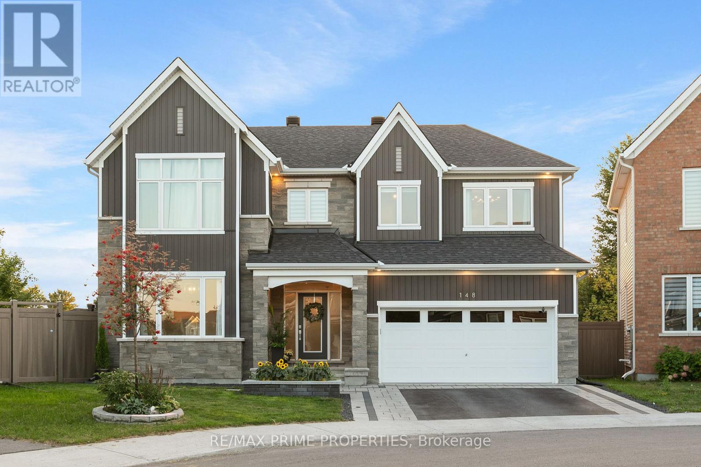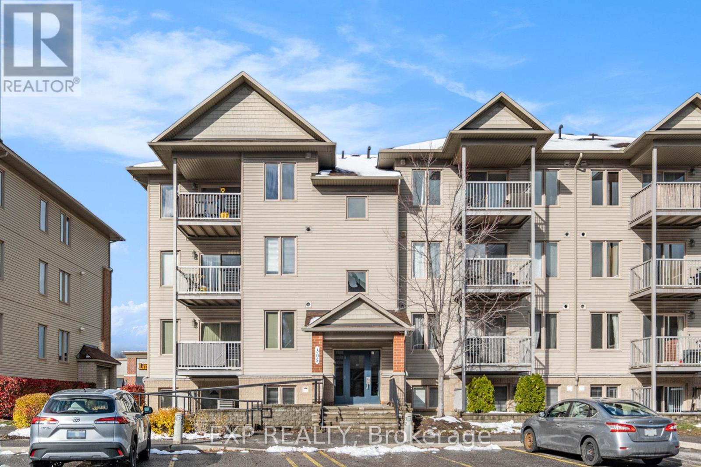696 Hastings Avenue
Innisfil, Ontario
For Rent in Alcona. Small and cute 2 bedroom renovated starter on the large lot close to Innisfil Beach Park and beach. Available immediately. Electric baseboard and gas fireplace heat the dwelling. Laundry room with gas hot water tank and washer dryer combo. Town water and sewer. Pot lights throughout, new flooring, no carpets. Bedrooms don't have closets, but there is a closet in the foyer and space for wardrobes in the bedrooms. Shows clean, recently renovated. Perfect for the single person or a couple. Tenant pays water, sewer, gas, hydro and tenant's insurance. (id:50886)
Century 21 B.j. Roth Realty Ltd.
115 - 8228 Birchmount Road
Markham, Ontario
Experience the finest that Markham-Unionville has to offer! All of the excellent shops, dining options & entertainment of uptown Markham are just steps away. Easily commute across the city with bus routes on Highway 7 and the Unionville Go Station only 5 minutes away, giving easy access to Main St Unionville, downtown Markham, York University, and more! Even when staying in, you can enjoy a wealth of top-of-the-line amenities, including a fully equipped gym and a full sized swimming pool with surrounding lounge chairs! This ground floor unit has a spacious and bright open concept layout, ft. full-sized stainless steel appliances, stone countertops, & a sunny north-west terrace! Bright bedroom featuring a double sliding door closet and a large, north-west facing window. The large den is open concept and functional for a multitude of purposes such as a formal dining area or large at-home office, the options are endless. Convenience is truly at your fingertips in the stunning Riverpark Condos.The indoor and outdoor recreational options are endless in the heart of Markham, such as CF Markville and several well known parks and trails for you to enjoy! (id:50886)
Keller Williams Empowered Realty
743 - 1900 Simcoe Street N
Oshawa, Ontario
This is one of the ***LARGEST UNITS*** in the building at approx 400sqft at an amazing price!!! Welcome to this beautiful studio condo located in north Oshawa. Just 2 mins walk to Ontario Tech University ( U.O.I.T ) & Durham College. Perfect for you to rent! Fully furnished with high speed internet access. Kitchen, Dining/Work Table, couch, TV, Murphy Bed, Cook-top, Stainless Steel Appliances & En-suite laundry with front load washer & dryer. Great Location! Great amenities, Large Exercise Gym on main floor. Lounge for every floor, private study rooms, group study rooms, onsite Dominos and Osmows Shawarma. EV Charger in Parking lot. Fridge, Cook-top, Washer/Dryer, Bed, Tables, B/I Cabinets Included. S/S Fridge, S/S Dishwasher, Microwave, S/S Range Hood, single bowl sink with chrome mounted faucet, 2 burner built in electrical range top, En-suite laundry with front load washer & dryer, Murphy bed, sofa, desk & TV. (id:50886)
RE/MAX Hallmark Realty Ltd.
29 Penzance Drive
Toronto, Ontario
Spacious and sun-filled 3-bedroom unit in a highly sought after location in the heart of Scarbrough! Featuring a full bathroom plus a powder room, ensuite laundry this bright and spacious unit offers both comfort and convenience with tons of natural sunlight from large windows. Located just steps to TTC bus stops and 5 minutes to Scarborough Town Centre, with quick access to shopping, dining, and major highways. Situated in a quiet family-friendly neighborhood, close to top-rated schools and parks. Perfect for those seeking a move-in ready home in a prime location. 50% utilities (id:50886)
Homelife Landmark Realty Inc.
4856 Cold Springs Camp Road
Clarington, Ontario
Fantastic location!! Minutes from the 11,000 acre Ganaraska Forest with it's trails for riding, biking, hiking, cross country skiing etc! Min's south of the Ganaraska Forest and education centre. Wonderful 31 plus acres of cleared land. Under an hour to Toronto and minutes to the 407 or the 401! Great location for a commuter. Under 30 minutes to Peterborough.Fantastic opportunity to own property in a neighbourhood of executive homes! Don't wait these lots don't come up often!! (id:50886)
Real Estate Homeward
100 Snow Ridge Court
Oshawa, Ontario
Presenting a rare opportunity to acquire a meticulously crafted 4,883 sq. ft. custom-built residence, offering an exceptional blend of peace and privacy just minutes from Oshawa. Tucked away at the end of a quiet cul-de-sac on a generous 1.25-acre treed estate lot, this property offers unparalleled tranquility while maintaining proximity to all essential amenities. The home is thoughtfully designed with two full kitchens, 6+2 bedrooms, and 7 bathrooms, providing ample space and functionality for family living. Multiple walk-outs to the private yard enhance the seamless flow between indoor and outdoor living spaces, making it ideal for both intimate gatherings and grand entertaining. This expansive, multi-generational home is perfectly designed to accommodate large families, extended families, or could be easily adapted into an in-law suite, offering endless versatility. Beautiful wood accents throughout add a timeless charm to the home. **Additional Features:** - Just minutes from Oshawa and Highway 407, ensuring easy access to the Greater Toronto Area (GTA) - Close to all key amenities A property of this caliber is a rare find. With its remarkable size, prime location, and exceptional design, this home presents an extraordinary opportunity that is not to be missed. (id:50886)
RE/MAX All-Stars Realty Inc.
3025 Bridletowne Circle
Toronto, Ontario
Fabulous 2-Storey Traditional Townhouse in the Heart of Scarborough!Welcome to this spacious and bright home featuring a large private backyard perfect for outdoor enjoyment. The main floor offers an open-concept living and dining area filled with natural light, and a renovated kitchen with direct access to the backyard-ideal for family gatherings and entertaining. Upstairs boasts three generously sized bedrooms, while the finished basement provides additional living space with a 4th bedroom, a full bathroom, and a second kitchen-perfect for extended family or potential rental income.Low maintenance fees include water and roof replacement, offering great value and peace of mind. Prime location-steps to shopping malls, restaurants, parks, and schools, with easy access to Hwy 401 and 404. A perfect home for families or investors! (id:50886)
Homelife Landmark Realty Inc.
129 Lossing Drive
Norwich, Ontario
The last unit in the subdivision. This beautiful brick semi-detached bungalow offers a perfect blend of comfort, style, and convenience. 1,486 sq feet of living space on a generous 40x118 lot, this home is perfect for anyone looking to enjoy easy one-level living with added flexibility. 2bedrooms and 2 bathrooms on the mainfloor with a rough-in for a bathroom in the basement. The primary bedroom is spacious, has a walk-in closet and 3-pc bathroom with large tiled shower. Bright open concept living space, main floor laundry, kitchen with island and pantry cabinet...this layout was designed with comfort in mind. The lower level is a walk-out basement with large windows and a walk-out to the rear yard. (id:50886)
RE/MAX A-B Realty Ltd Brokerage
393 Rosebank Road
Pickering, Ontario
Be the first to live in this brand new custom home built by Highglen Homes -over 35 years in the business! This 5+1 bedroom home, with lower level in-law suite, comes with a full 7-year Tarion warranty from a provincially registered builder. Buy with confidence! This double car garage home spans 4,251 square feet of above grade living space & 956 square feet of finished basement. An open concept design built with quality craftsmanship, the details throughout this home show the experience of the builder: upgraded lighting package, custom built-in storage, herringbone on the main floor, solid wood door & window casings, as well as solid wood extra tall baseboards. Predominantly 10' ceilings on the main floor, 9' on the second, and 8'on the third. Featuring chefs kitchen and appliance package with large breakfast area and walk-out to rear yard, as well as an attached servery and walk-in pantry. Large, combined dining/living room comfortably seats an 8-person dining table if desired. There are a total of 5 bedrooms upstairs, where the 2nd level has the primary bedroom with 2x walk-in closets, each complete with custom built-in millwork and soft close drawers, and a 5pc ensuite bath along with 2 additional bedrooms, each with their own walk-in closet and ensuite, as well as the 2nd floor laundry. The third floor comes with 2 more generously sized bedrooms with their own walk-in closets and shared bathroom. Check out the attached floor plans, appliance package, and complete features list -- too many to list here. Measurements are based on plans and subject to construction variances. (id:50886)
Royal LePage Connect Realty
308 - 2330 Bridletowne Circle
Toronto, Ontario
Tridel Built Skygarden II With Superb Amenities! Bright and Spacious 2+1 Unit. Totally Renovated Including Laminate Flooring, Newer Kitchen With Stainless Steel Appliances, Quartz Counter-Top, Toilets. Absolutely Move-In Condition! Practical Split Bedrooms Layout With Large Windows, Primary Bedroom With His/Her Closet, Sun-filled solarium, Eat-In Kitchen With Hollywood Ceiling, Laundry Room With Storage,! 24 Hr Gated Security, All-Inclusive Condo Fee(Includes Cable). Exceptional Resort-Style Amenities: 2 gyms, indoor pool & hot tub, outdoor pool with lounge & BBQ, tennis & squash courts, ping pong, practice golf, library, billiards room, and more! Close To All Amenities. Steps To Parks, TTC, Library, Restaurants. (id:50886)
RE/MAX Crossroads Realty Inc.
148 Aubrais Crescent
Ottawa, Ontario
Welcome to this breathtaking 3,424.5 SQFT home, just a short 15-minute drive to downtown. On the main level, elegance shines with soaring 9-foot ceilings, a grand living room with a cozy fireplace, and a chef-inspired kitchen designed for both function and style. A sophisticated office/den provides the perfect space for work or quiet reflection. From here, step out through sliding doors to your private backyard oasis featuring a manicured lawn, paved patio, gazebo, deck, and an inground pool an outdoor paradise designed for relaxation and entertaining. Upstairs, the second floor offers a serene primary retreat complete with a spa-like 4-piece en-suite. Three additional spacious bedrooms, a full bathroom, and a conveniently located laundry room complete the upper level, ensuring comfort and functionality for the whole family. The fully finished basement is a true entertainers dream, featuring a massive recreation area ideal for gatherings, a versatile flex space perfect for a gym, office, or private retreat, and a full bathroom for added convenience. Every inch of this home showcases premium upgrades, with tiled and hardwood floors throughout, built in 2021 and enhanced with over *$100K+ in finishes. Sitting on a premium lot and further elevated with nearly *$250K+ in professional landscaping, interlocking, and pool enhancements this property is more than a home, its a lifestyle. Don't miss this rare opportunity. Schedule your private showing today and step into your dream! (id:50886)
RE/MAX Prime Properties
2 - 305 Cresthaven Drive
Ottawa, Ontario
Discover the perfect blend of comfort and convenience in this bright end-unit lower-level condo featuring 2 spacious bedrooms, a versatile den, and 2 bathrooms. Step inside to an open-concept layout with a modern kitchen showcasing upgraded cabinetry, a sleek backsplash, granite countertops, and a central island with double sink - ideal for cooking or entertaining. The living and dining area offers warm laminate flooring and access to a covered patio where your BBQ is ready to fire up year-round. Both bedrooms feature wall-to-wall closets providing plenty of storage, while the den makes a perfect home office or creative space. Enjoy a large 4-piece bath with a deep soaker tub and shower combo, plus a convenient powder room and in-unit laundry. Located steps from Fresco, Tim Hortons, shops, parks, and the Rideau River, and just minutes to the Vimy Memorial Bridge for quick access around the city - this condo offers the lifestyle and location you've been waiting for! (id:50886)
Exp Realty

