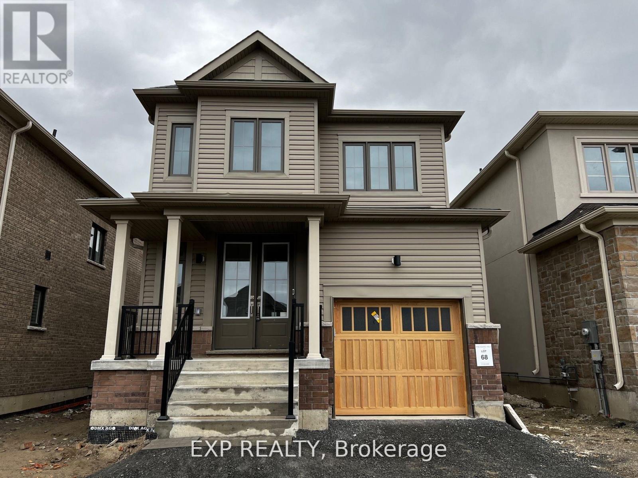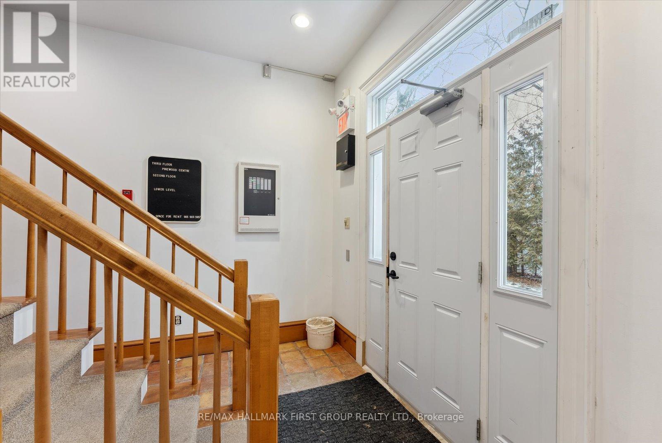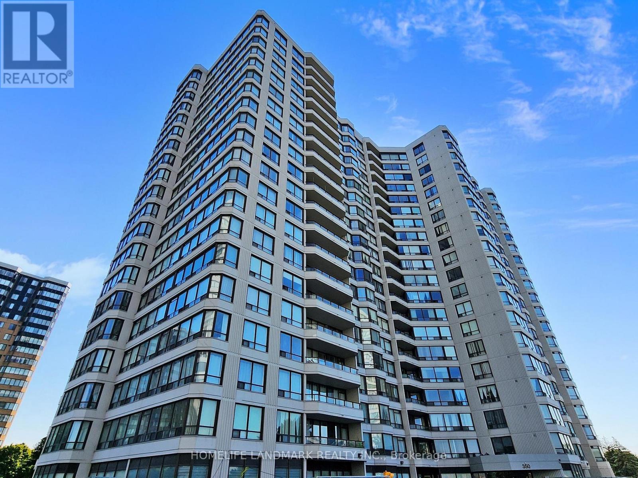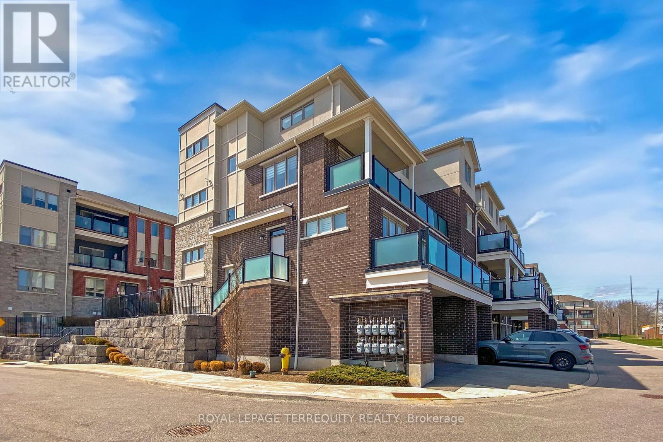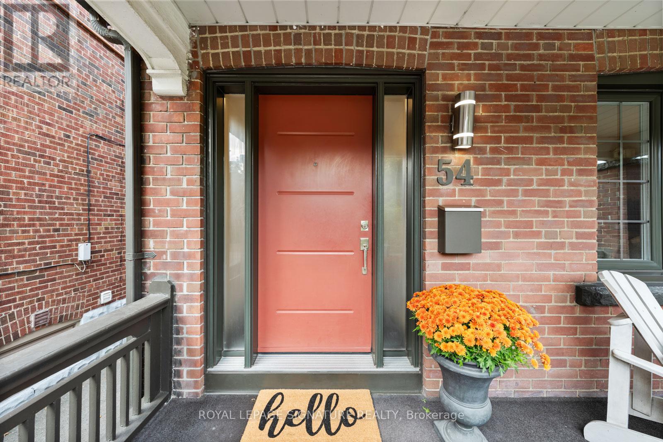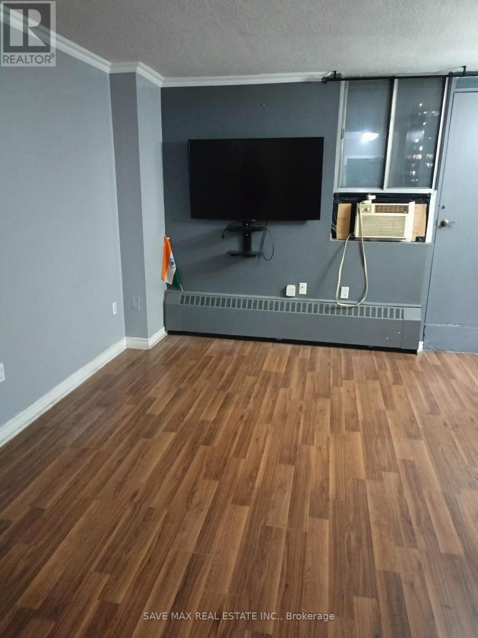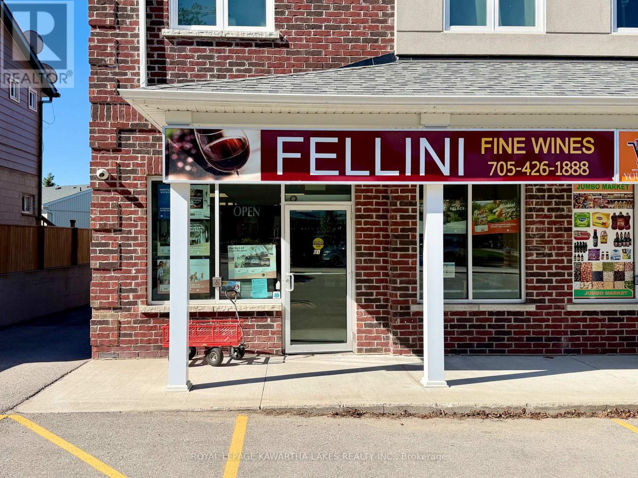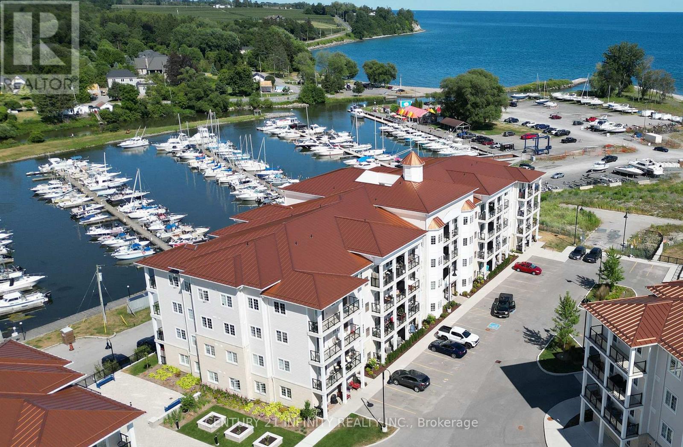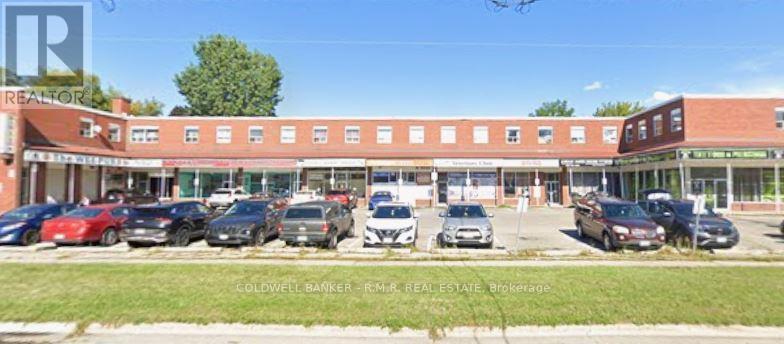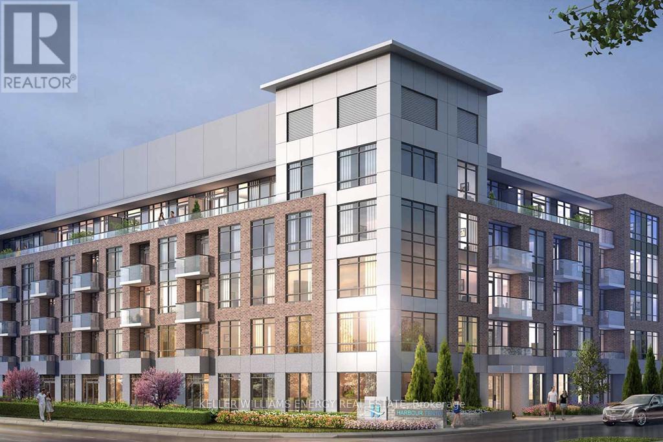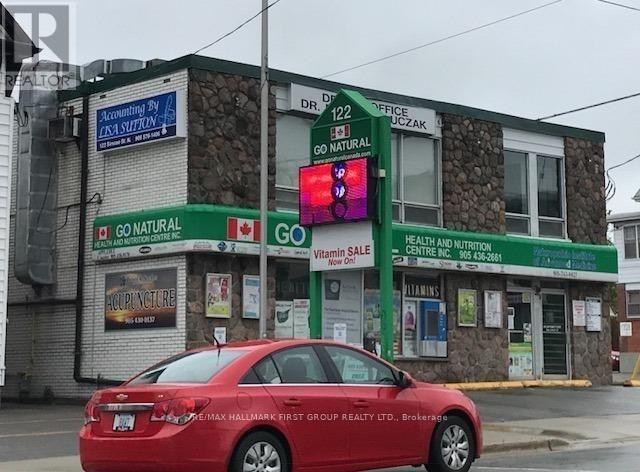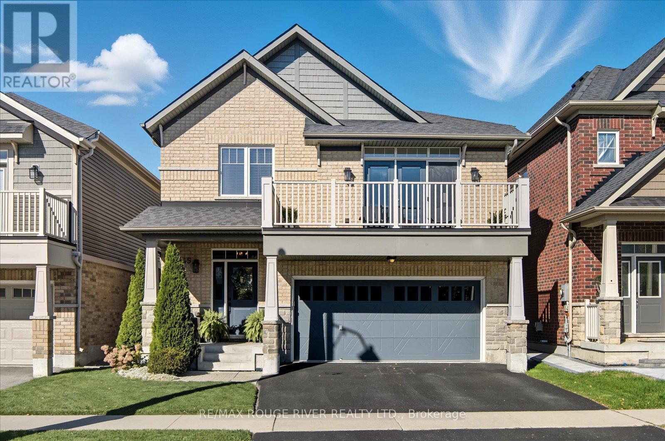174 Flood Avenue
Clarington, Ontario
3 bedroom, 3 washroom, stunning contemporary living, open concept main floor is designed for versatile living with a gas fireplace, creating a welcoming space for relaxation & entertainment, 5 piece primary ensuite w/soaker tub and separate shower. Luxury premium quartz countertops in kitchen & bathrooms, garage door opener w/one remote. Separate laundry on the main floor. Tenants to pay 70% of all Utilities. (id:50886)
Exp Realty
2 - 180 Mary Street
Scugog, Ontario
Welcome to your perfect office solution! This rental space offers 166 sqft and includes heat, hydro, and water, shares a clean 2-piece bath and you have the possibility to combine this unit with other available offices in the building. Scale up or down depending on your unique needs.It is within walking distance to waterfront parks - perfect for taking a breather or a brain storming session in a serene backdrop. Surrounded by numerous restaurants and businesses, have business lunches or client meetings a stroll away! This office a must-see for anyone considering a business location or change of scenery! (id:50886)
RE/MAX Hallmark First Group Realty Ltd.
1203 - 350 Alton Towers Circle
Toronto, Ontario
A Great Opportunity to Call this Place Your New Home! This Well-kept 2-Bedroom with Solarium, 2-Bath Condo Offers Plenty of Living Space and a Smart Layout; Located on Higher Level, this Unit is Filled with Natural Light and Features a Large Living/Dining Area Perfect for Gatherings with Family and Friends; Solarium Big Enough for an Excellent Home Office or Extra Bedroom w/Sliding Doors, Laminate Flooring Throughout, Updates on Few Ceiling Lights(2025), Both Bedrooms can Walk-out to the Huge Balcony, Primary Bedroom Comes with 4-piece Ensuite and His/Hers Closets, while the 2nd Bedroom is Generous in Size with Plenty of Storage, Spectacular Building amenities including Gym, Sauna, Tennis Court, Party Room, and 24-Hour Gatehouse Security; Monthly Maintenance Fee Covers Hi-Speed Internet, Cable TV, Heat & Water, Conveniently located, Close to Public Transit, Shopping, Groceries, Schools, Park and restaurants; Whether You're a First-time Buyer, Growing Family or Downsizer, this Condo Offers the Perfect Blend of Space, Comfort, and Convenience. (id:50886)
Homelife Landmark Realty Inc.
608 - 1148 Dragonfly Avenue
Pickering, Ontario
Upgraded Urban Condo Town-Home By Mattamy in the highly desirable Seaton Community! 1715 Sqft Bright and airy with 9-foot ceilings throughout the main floor. Large Windows for tons Of Natural Light. Open Concept Kitchen with Centre Island, Granite Counters with Stainless Steel Appliances, Upgraded Kitchen Cabinets. Laminate flooring throughout the house, Oak Stairs, Step outside to two Huge covered Terraces, perfect for summer BBQs. Direct Access To Garage and Private Driveway. Close to schools, shopping, restaurants, grocery stores, Seaton hiking trail, golf course, highways 401/407, Pickering GO, Pickering Town Centre. The family room can be converted to 3rd bedroom. Ideal for a young couple, don't miss this fantastic opportunity! it's a perfect blend of comfort and style. (id:50886)
Royal LePage Terrequity Realty
54 Pepler Avenue
Toronto, Ontario
**Say hello to this wonderful home, ideally situated in the ever-popular Golden Triangle of East York!** This charming 3-bedroom property blends classic character with thoughtful modern updates. Original gumwood trim,leaded glass, and hardwood floors pair beautifully with a renovated kitchen featuring stainless steel appliances, a breakfast bar and ample storage -perfect for casual meals or entertaining.Upstairs, the spacious, spa-inspired bathroom includes a separate tub and shower plus radiant in-floor heating for year-round comfort. The king-sized primary bedroom offers a wall-to-wall closet. Most of the windows on the first and second floors have been updated to casement style, and the bedrooms have California shutters.The basement has been lowered, providing great ceiling height and a separate entrance-ideal for an in-law or nanny suite, or as additional family living space. Both front and back gardens have been professionally landscaped. The private backyard retreat features a deck and multiple patios, creating an inviting oasis in the city.Additional highlights include legal front pad parking and an insulated garage with a 30-amp breaker panel-offering excellent potential for a home office, gym, or personal creative space.This prime location offers a true sense of community and convenience-steps to schools, parks, a community centre with pool, gym and a library, and the Don Valley ravine trails for walking and biking. Enjoy easy access to downtown, major highways, grocery stores, and a wide range of shops and restaurants along the Danforth. The upcoming Cosburn subway station will be just a short walk away!A pre-list home inspection is available. (id:50886)
Royal LePage Signature Realty
517 - 100 Dundalk Drive
Toronto, Ontario
Spacious and well-maintained 2-bedroom unit featuring generously sized principal rooms. Thoughtfully laid out with a functional floor plan, this unit offers laminate flooring throughout. Located in a family-friendly building with easy access to Kennedy Commons, public transit, grocery stores, schools, Hwy 401, hospitals, and more. (id:50886)
Save Max Real Estate Inc.
1 - 448 Osborne Street
Brock, Ontario
An exciting opportunity to step into a fully operational and well-established business in the heart of Beaverton. Fellini Fine Wines is a respected name known for its quality winemaking products and loyal clientele, offering over 200 wine styles and all the supplies needed for personal or small-batch production. This is your chance to take over a turn-key operation, complete with existing stock, equipment, and everything required to start running your own wine business immediately. The brand-new retail outlet offers a bright, welcoming space that's ready for you to personalize and grow. Conveniently located in a high-traffic area on Osborne Street, the storefront provides excellent visibility and accessibility. A rear roll-up man door allows for efficient deliveries and easy inventory handling, adding to the property's practicality. Notably, Vineco and Arterra Wines Canada (two of the industry's most recognized suppliers) have already confirmed their commitment to continue operating with the new buyer, ensuring seamless supply and product continuity. Training will also be provided to ensure a smooth transition for the new owner. Whether you choose to continue under the trusted Fellini Fine Wines name or bring your own brand and style, this business provides the solid foundation you need for success. A rare opportunity to own a fully equipped, ready-to-go business with an established reputation, strong supplier relationships, and a loyal customer base, all within the growing Beaverton community. (id:50886)
Royal LePage Kawartha Lakes Realty Inc.
204 - 70 Shipway Avenue
Clarington, Ontario
Welcome to a vibrant waterfront community where lifestyle and location converge. Just steps from your door, enjoy the convenience of a full-service marina and a charming restaurant, perfect for leisurely afternoons or sunset dinners. The Admirals Walk Club House offers elegant amenities designed for relaxation and recreation, while scenic waterfront trails invite you to explore the natural beauty that surrounds you. This bright and spacious corner unit, known as the "The Buckhorn" model, offers 2 bedrooms and 2 bathrooms across 1,032 sq ft of thoughtfully designed living space. Flooded with natural light from its abundance of windows, the condo showcases an open-concept layout ideal for entertaining or unwinding. The kitchen features granite countertops, pendant lighting, and a seamless view into the dining and living areas. The primary bedroom is a true retreat, complete with a walk-in closet and a spa-inspired ensuite boasting a generous walk-in shower. Located just minutes from the historical charm of downtown Newcastle, this lakeside haven blends tranquility with convenience, making it the perfect place to call home. (id:50886)
Century 21 Infinity Realty Inc.
217 - 357 Wilson Road S
Oshawa, Ontario
Welcome to this charming and well-appointed 1-bedroom apartment available for rent in a peaceful, sought-after neighbourhood. Ideally located just minutes from Hwy 401, schools, public transit, and a wide range of shopping and everyday conveniences in the immediate area, this home offers both comfort and convenience. Step inside to find an inviting living space designed for modern living, with a functional layout perfect for singles or couples. The spacious bedroom provides a calm retreat, while the modern kitchen and cozy dining area make meal prep and entertaining enjoyable. Enjoy added comfort in a quiet, well-maintained building-ideal for those seeking a relaxing place to call home. With its prime location and welcoming atmosphere, this apartment is a fantastic opportunity for anyone looking for quality living in a desirable community. Don't miss out - schedule your viewing today! (id:50886)
Coldwell Banker - R.m.r. Real Estate
112 - 1010 Dundas Street E
Whitby, Ontario
2 bedrooms, 2 full bathrooms, Plus 1 Den and a walk-out to a main floor patio. The only w/o in the building. Condo Apartment Living With Underground Parking & Storage Locker! Newer Stainless Steel Appliances (Stove, Fridge, Dishwasher, Microwave), Kitchen Island, Balcony & Ensuite Stackable Washer & Dryer. The Building Has Great Amenities Including: Games Room, Social Lounge, Relaxation Room, Zen Yoga Room, Fitness Room, Playground Area, BBQ + Greenspace! Included In The Monthly Rent Is Water and Heat. Only Utility To Pay Is Hydro. Located In Desirable Whitby Location Close To Shopping, 407, 401,412, GO Station, Public Transit, Lakefront, UOIT, Rec Centres, Parks & More! (id:50886)
Keller Williams Energy Real Estate
7 - 122 Simcoe Street N
Oshawa, Ontario
Mixed medical/office. CBD-B zoning permits a variety of commercial use. This is just over 400 square feet with a 2 pc bath. Clean office in a primarily medical use building, just south of Lakeridge Oshawa Hospital. Southwest corner of Simcoe and Colborne. (Use Colborne entrance). This office is lower level. (id:50886)
RE/MAX Hallmark First Group Realty Ltd.
245 Blackwell Crescent
Oshawa, Ontario
Welcome to this stunning 4 bedroom, 4-bathroom home offering over 3,000 sq. ft. of finished living space in a Sought-after North Oshawa community. Every detail has been thoughtfully designed for modern living, combining elegance, functionality, and warmth throughout. The kitchen features quartz countertops, stainless steel appliances, and updated light fixtures, creating the perfect space for cooking and entertaining. The bright, open-concept main floor showcases neutral paint tones, large windows, and a seamless flow between living and dining areas. Spacious and bright, the second floor offers a cathedral ceiling and walkout balcony making it an ideal bonus space for a media room, office, playroom or 4th bedroom. The primary suite is a true retreat with a walk-in closet and a luxurious ensuite featuring a relaxing soaker tub. The finished basement includes built-in shelving, an electric fireplace, and ample space for recreation or a home gym. Outside, enjoy a backyard deck with a gas BBQ hookup and beautifully maintained landscaping, perfect for summer gatherings. Nestled in a quiet, family-friendly community, this home is close to parks, trails, public transit, Ontario Tech University, Durham College, and shopping conveniences including Costco. It is also zoned for highly ranked schools, with new elementary and secondary schools opening in September 2026, and offers easy access to Highways 407 and 412 for commuters. (id:50886)
RE/MAX Rouge River Realty Ltd.

