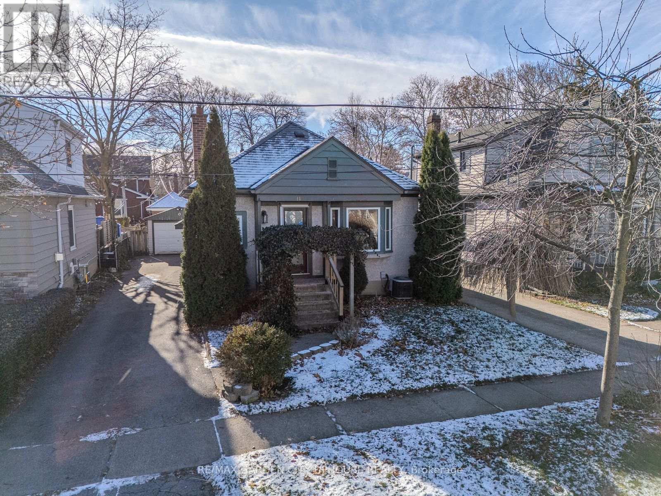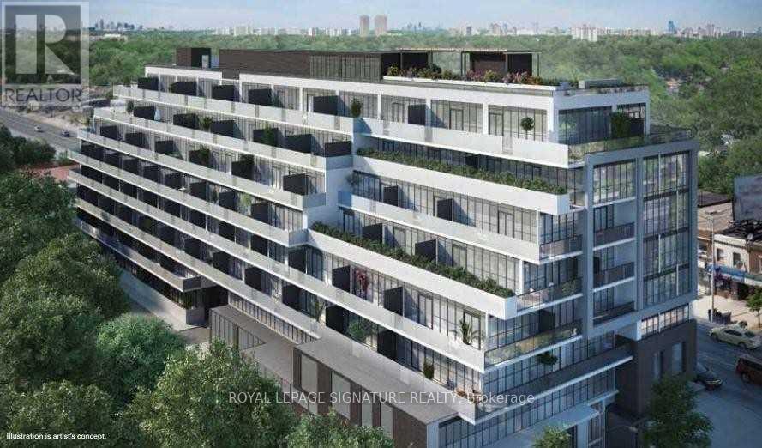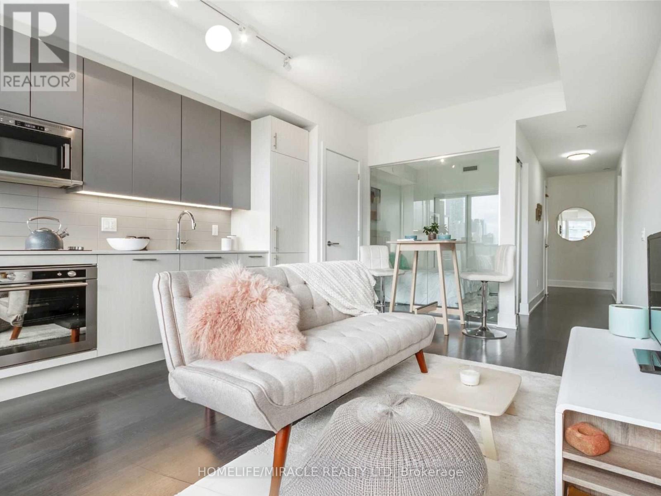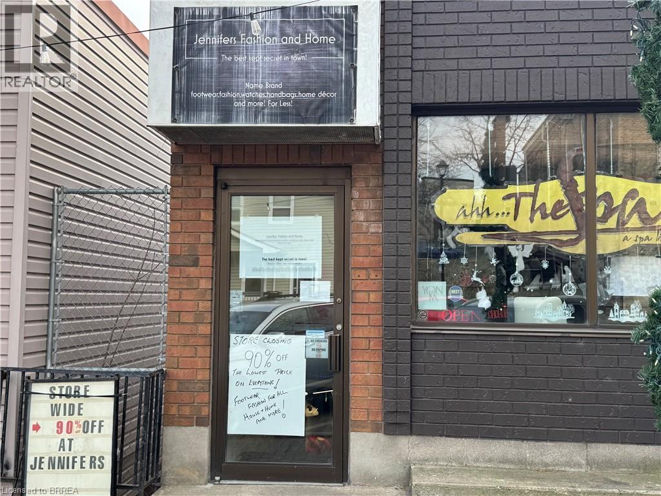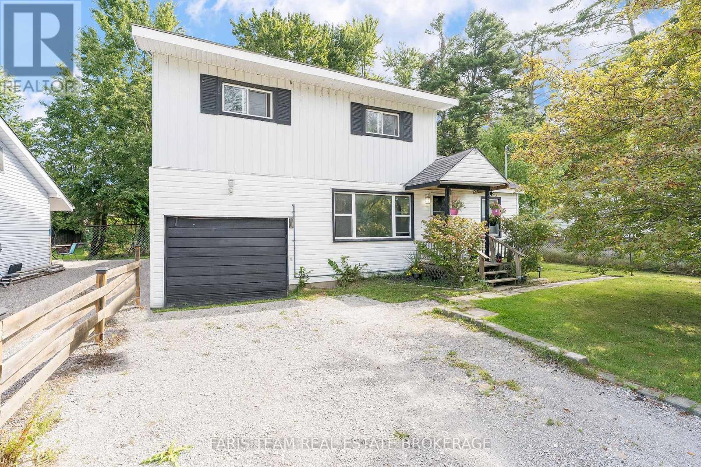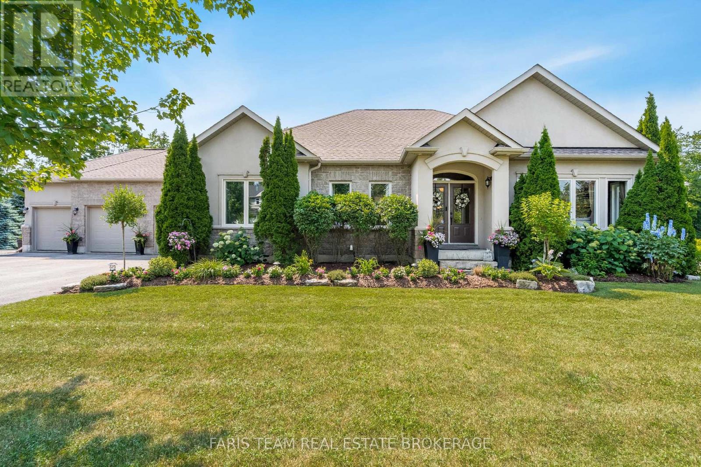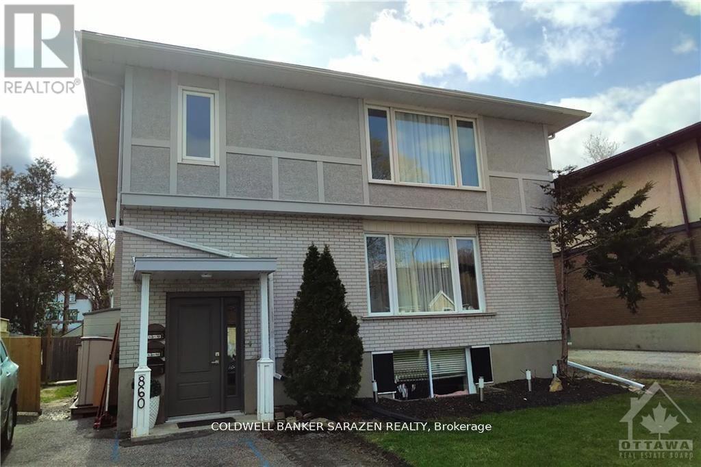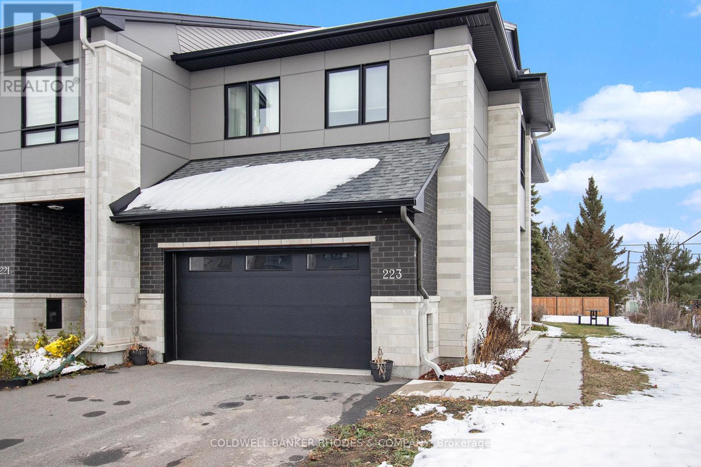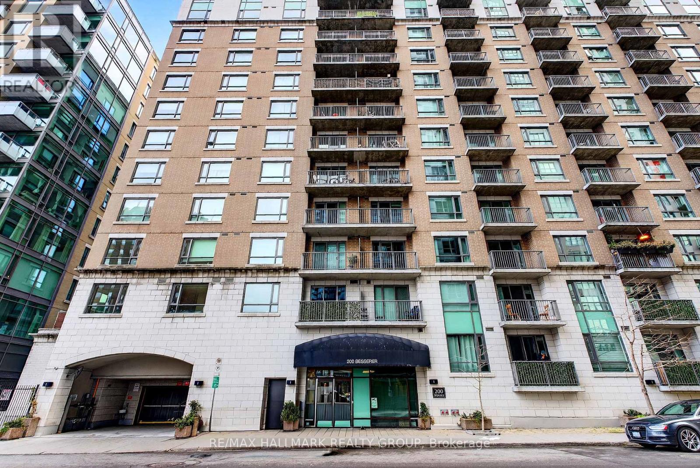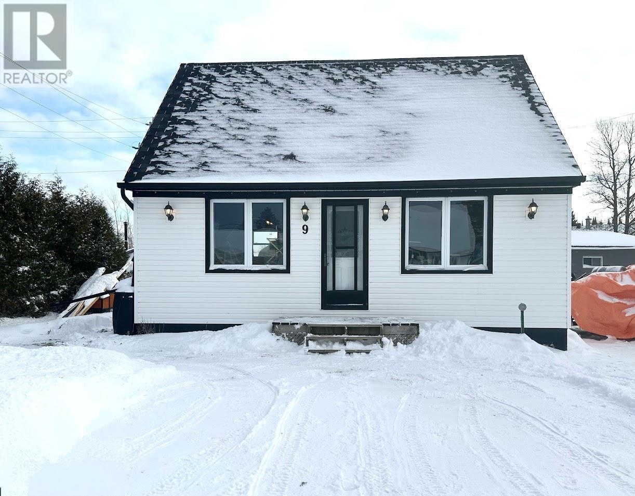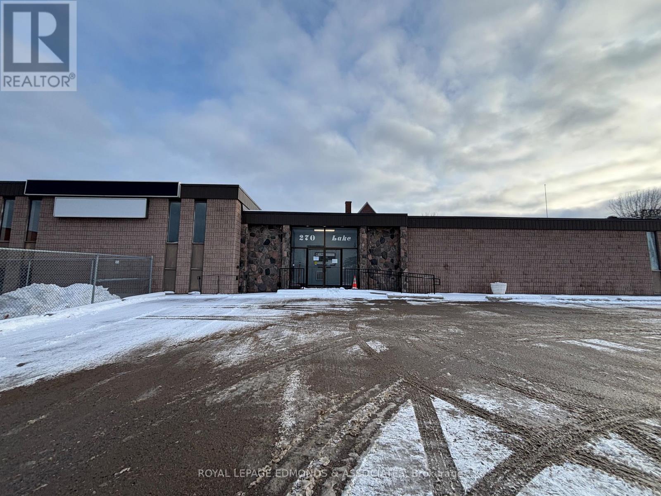14 Spruce Street
St. Catharines, Ontario
Tucked away on a treelined street, where neighbours maintain their homes and look after each other, sits this adorable bungalow brimming with charm and character. The property is beautifully landscaped with lots of privacy. A detached garage in the back and driveway that can fit 3 cars. Inside you'll love the open concept living room and kitchen. With 2 good size rooms UP, a brand new bathroom and a slide out to the wonderful deck. A side entrance leads downstairs or to the main level. Ideal for an in-law suite. Outback is where you're going to spend your endless summer moments, with a covered patio to watch the dog or host your family over for barbeques. With great schools close by or neighborhood cafes. This just might be the place you were looking for. (id:50886)
RE/MAX Garden City Uphouse Realty
424 - 2301 Danforth Avenue
Toronto, Ontario
Live where convenience meets sophistication-welcome to the heart of the Danforth. This is an exceptional opportunity to reside in one of Toronto's most vibrant and desirable neighbourhoods, perfectly positioned near Greek Town, The Beach, and a dynamic mix of local favourites including trendy boutiques, cozy cafés, top-rated restaurants, banks, and a full-service supermarket. The location offers the ultimate urban lifestyle, with commuting made effortless thanks to multiple subway stations and GO Train access just moments away. Whether you are heading downtown or exploring the city, you are always well-connected. At the same time, the neighbourhood itself remains peaceful, safe, and ideal for relaxing after a busy day. Step into a luxury residence where every detail is designed to elevate your everyday experience. Residents enjoy premium amenities such as a welcoming concierge and front desk service, a modern gym and fitness centre, a serene yoga studio, a rooftop deck with BBQ station perfect for entertaining, a pet wash station for furry companions, and ample visitor parking for guests. Students are welcome, and the location boasts impressive lifestyle scores with a Walk Score of 95, Transit Score of 95, and Bike Score of 81, making this property a truly outstanding choice for those seeking both convenience and sophistication in one of Toronto's most dynamic communities. (id:50886)
Royal LePage Signature Realty
1913 - 403 Church Street
Toronto, Ontario
Bright south-facing condo with floor-to-ceiling windows that flood the space with natural light, a functional open concept layout, and high ceilings that add a sense of openness. The modern kitchen comes with built-in appliances and quartz countertops, and the den is a truly practical workspace. This unit separates itself from others with custom wall paneling throughout, premium custom blinds, and an upgraded bathroom that gives a more refined feel. The large balcony offers clear views of the city, lake, and CN Tower, and the location puts you steps from transit, restaurants, parks, Eaton Centre, Yorkville, shops, TMU, U of T, Nathan Phillips Square, and the Entertainment District, with the flagship Loblaws conveniently across the street. (id:50886)
Homelife/miracle Realty Ltd
677 Colborne Street W Unit# A
Brantford, Ontario
New Commercial Space on busy road. Large roll up door and dock door, perfect for retail space or commercial flex space. Zoned C2 General Commercial. 4,000 or 8,000 square feet available. (id:50886)
RE/MAX Twin City Realty Inc
19 Broadway Street W Unit# 6
Paris, Ontario
Prime Commercial Space in the Heart of Downtown Paris, Ontario Don’t miss this opportunity to secure an affordable, high-visibility commercial space in the thriving downtown core of Paris. This unit features a spacious open floor plan with impressive ceiling heights—an ideal blank canvas for retail, studio, office, or creative entrepreneurial ventures. Versatile and full of potential, this space is ready for your vision. Book your showing today and explore the possibilities! (id:50886)
RE/MAX Twin City Realty Inc.
3425 Coronation Avenue
Severn, Ontario
Top 5 Reasons You Will Love This Home: 1) This home offers exceptional value with three spacious bedrooms, two full bathrooms, and a unique detached two-storey design on a generous 50'x132' lot, providing plenty of space to live and grow at an affordable price point 2) The fully fenced backyard is a true highlight, featuring mature trees and a large deck, creating the perfect outdoor space for relaxation, entertaining, or family activities in a quiet, family-friendly community 3) Enjoy lakeside living with quick access to the boat launch and water recreation, while still being just minutes to highway connections, shopping, and the amenities of Orillia, combining lifestyle and convenience 4) Thoughtfully maintained with important updates, including a newer furnace, air conditioning, and owned water heater, giving peace of mind and allowing you to focus on adding your own style and personal touches 5) Inside, the main living areas are bright and welcoming with updated finishes, including a refreshed kitchen (2025) with stainless steel appliances, ample storage, and solid wood cabinetry, flowing seamlessly into open dining and living spaces designed for everyday comfort. 1,541 fin.sq.ft. (id:50886)
Faris Team Real Estate Brokerage
64 Red Oak Crescent
Oro-Medonte, Ontario
Top 5 Reasons You Will Love This Home: 1) Settled in the highly coveted Arbourwood Estates, this exceptional property spans a generous three-quarter-acre lot, offering privacy amidst mature trees, stunning gardens, and a large vegetable patch, alongside a spacious deck with an elegant gazebo, creating the ideal setting for outdoor relaxation or entertaining 2) Inside, you'll find tall 9' ceilings, gleaming hardwood and tile floors, and exquisite crown moulding, while the dining room, features graceful arched entryways, setting the tone for sophisticated living, meanwhile the gourmet kitchen, equipped with a gas range, granite countertops, pot lights, and a walkout to the deck, presents an ideal space for cooking and entertaining 3) The fully finished basement is a true standout, complete with a private entrance, it boasts a custom-designed home gym with mirrors, a dedicated theatre room, and a brand-new bathroom delivering heated floors and a custom shower, making this space perfect for multi-generational living or could easily accommodate an in-law suite 4) The triple-car garage offers ample storage space and convenient access to the mudroom, as well as a dedicated stairwell leading to the basement, additional side parking is perfect for a boat or extra vehicles 5) Located just minutes from Barrie's finest amenities, top-rated schools, shopping, and the Lake Simcoe boat launch, this home offers the tranquility of estate living with the convenience of nearby amenities. 1,819 above grade sq.ft plus a finished basement. (id:50886)
Faris Team Real Estate Brokerage
2 - 860 Connaught Avenue
Ottawa, Ontario
Move right in! Fully Furnished and equipped 2 bdrm + DEN top floor apt with open concept layout, Large living/dinrm, ensuite laundry, new bathrm, exclusive use of yard and shed and 1 car parking. Walking distance to Downtown bus, Lincoln Hgts shopping, Britannia Beach, Frank Ryan Park/Tennis courts and Carlingwood Mall. Available for Immed occupancy. (id:50886)
Coldwell Banker Sarazen Realty
223 Bristol Crescent
North Grenville, Ontario
Stunningly upgraded move-in ready townhome in Kemptville's "the Creek" Development by Urbandale! 3 bedroom 2.5 bathroom Da Vinci END UNIT features a double garage and a huge corner lot. This home is highly finished with a chic, modern aesthetic and perfect for a family or professional. The main level features an open concept living/dining/kitchen with soaring ceilings. Engineering hardwood flooring with tile entryway. Showstopping kitchen perfect for entertaining with quartz countertops, huge centre island with counter seating and tile backsplash. Cozy living room with gas fireplace. Main floor dining area and access to the backyard via patio doors. The 2nd floor features engineered hardwood flooring throughout with loft area perfect for a home gym or office. Primary bedroom features walk in closet and luxurious 5 piece ensuite with quartz countertops, double sinks, soaker tub and separate tile shower. Two good sized additional bedrooms with 2nd bedroom featuring walk in closet. 2nd full bathroom with custom tile floor and quartz countertops. Laundry closet conveniently located on the 2nd level. Finished basement with high ceilings and large additional unfinished storage area. Double garage and double driveway! Great location in Kemptville with quick access to shopping, amenities and restaurants. Great access to nature close to Rideau River trails and the Kemptville Creek. (id:50886)
Coldwell Banker Rhodes & Company
1206 - 200 Besserer Street
Ottawa, Ontario
Welcome to 200 Besserer Street, Unit 1206-located in one of the best-maintained condominium buildings in downtown Ottawa. This bright and highly functional 1-bedroom suite offers open-concept living with 10 ft ceilings, hardwood floors, and a smart layout ideal for first-time buyers, students, and investors. The open kitchen features granite countertops, ample cabinetry, a practical island, and modern stainless steel appliances, all flowing naturally into the living and dining area. The spacious bedroom provides excellent comfort, and the 4-piece bathroom includes a granite vanity. In-suite laundry adds everyday convenience and completes this efficient floorplan. This unit also includes one underground parking space and a dedicated storage locker, offering added value and practicality. Residents enjoy premium amenities such as an indoor saltwater pool, sauna, fitness centre, and a large outdoor terrace with BBQs. Heat and water are included in the condo fees. Just steps to the University of Ottawa, LRT, Rideau Centre, ByWard Market, and Parliament Hill, this location offers unmatched downtown convenience. A well-run building, a clean and functional layout, premium amenities, and a prime urban location-Unit 1206 at 200 Besserer is an exceptional opportunity in the heart of Ottawa. (id:50886)
RE/MAX Hallmark Realty Group
9 Shingwauk Dr
Manitouwadge, Ontario
This beautiful, move-in-ready 1.5-storey home is filled with warmth, light, and character. Perfectly situated close to the local community garden, schools, and all the conveniences of downtown, this home offers both comfort and accessibility in a friendly, established neighborhood. Step inside to a cozy, sun-filled living room that immediately makes you feel at home. Fresh, modern paint and trim throughout the main/2LVL floor adds a crisp, updated feel. The spacious kitchen provides plenty of room for cooking and gathering with loved ones, all while overlooking the beautiful, massive backyard — a serene setting for both relaxation and entertaining. The main floor also features a conveniently located bedroom and a 4-piece bathroom. Upstairs, you’ll find two bright bedrooms! The unfinished basement includes a dedicated laundry area and offers excellent potential for additional living space, storage, or a future recreation room — the possibilities are endless. Step outside to enjoy the large backyard, perfect for gardening, playtime, or summer barbecues. A single-car detached garage and storage shed provide extra space for tools, hobbies, or outdoor gear. With its combination of thoughtful updates, natural light, and timeless charm, this home ticks all the boxes. Don’t miss your opportunity to make it yours! (id:50886)
RE/MAX Generations Realty
C - 270 Lake Street
Pembroke, Ontario
1,963 sq. ft. of office space available for lease in the heart of downtown Pembroke! This is the perfect opportunity to launch or grow your small business in a fantastic location offering excellent street exposure and plenty of parking. The middle unit features a spacious reception area, a convenient 2-piece washroom, dedicated file storage space, and three generous offices. Don't miss your chance to secure this prime location and elevate your business to the next level! Wheelchair accessible! (id:50886)
Royal LePage Edmonds & Associates

