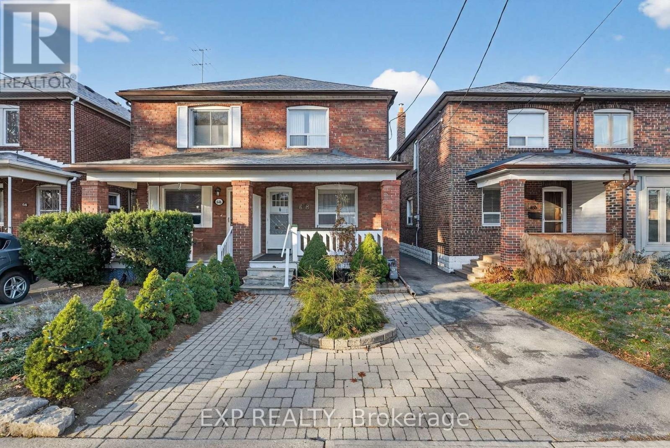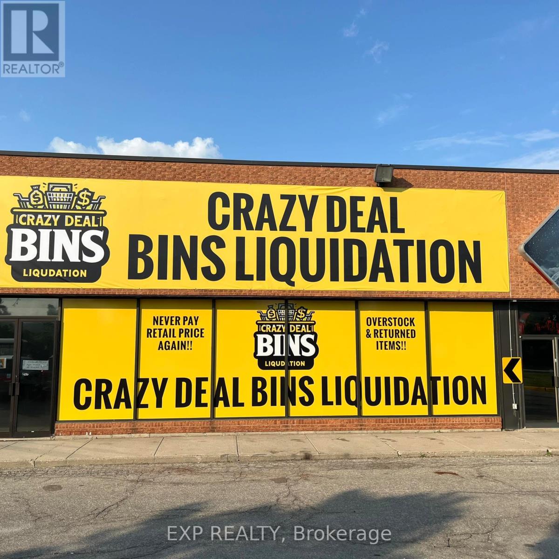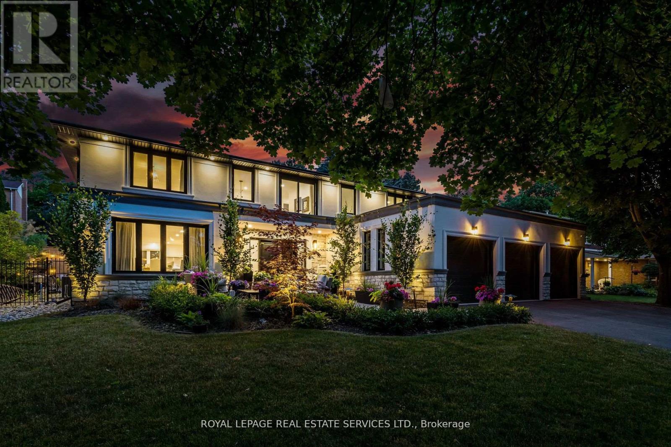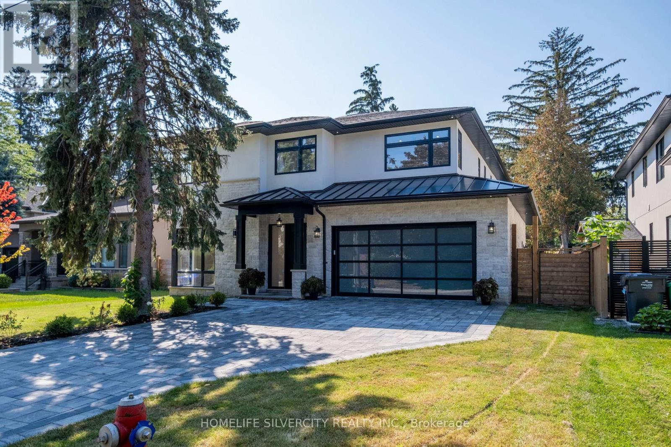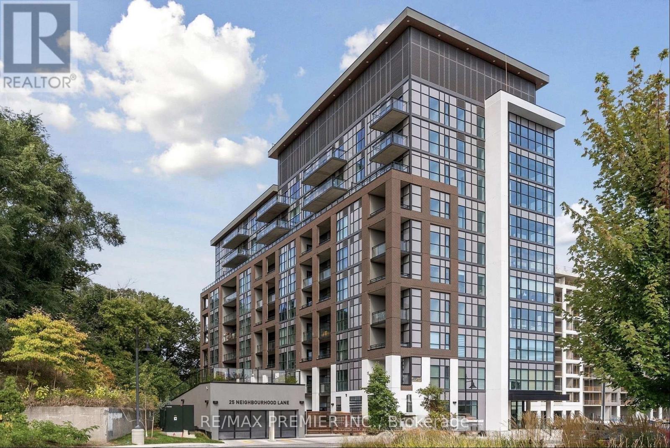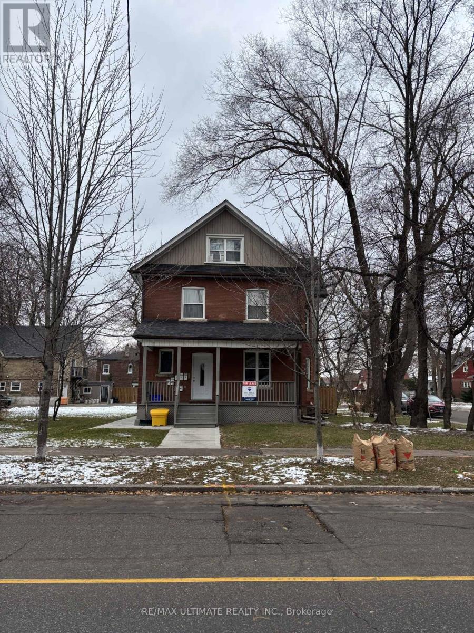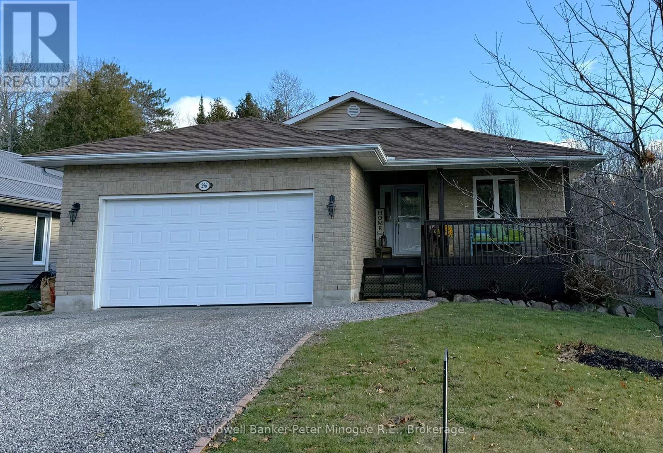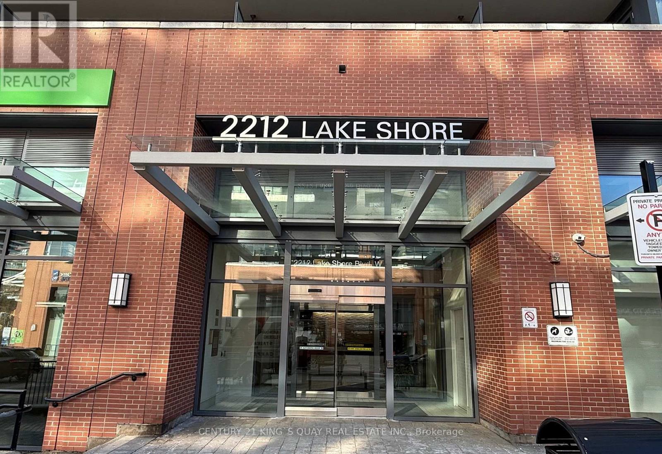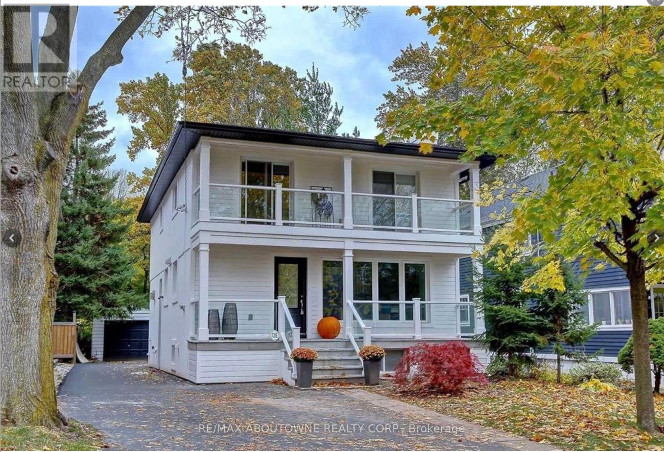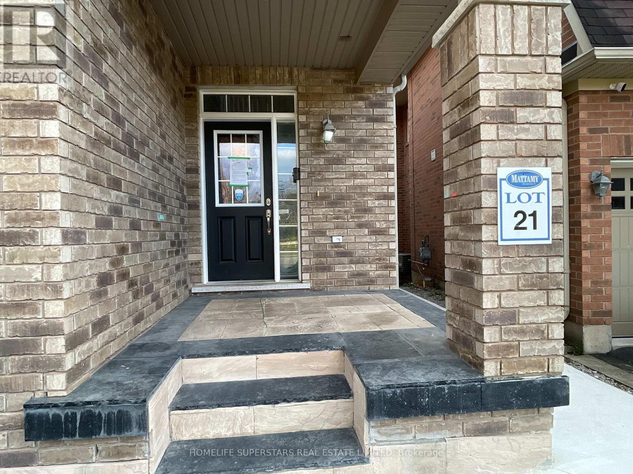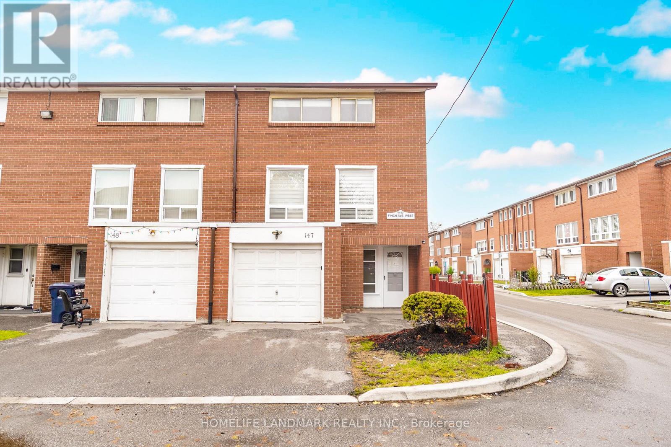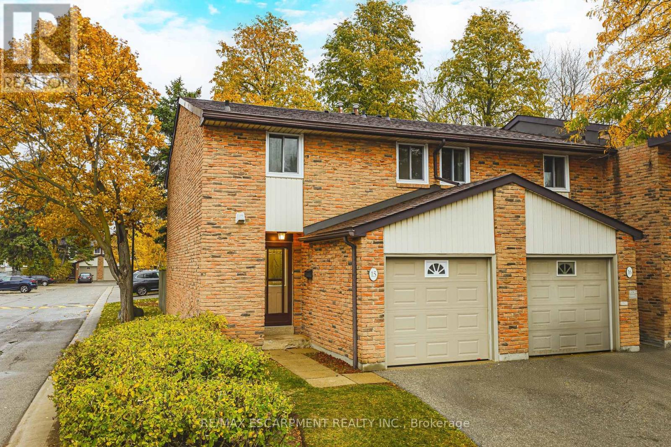648 Willard Avenue
Toronto, Ontario
Well maintained 2-storey semi-detached home in the Runnymede-Bloor West Village area offering 1,032 sq. ft. above grade (MPAC) plus an unfinished basement. This property features 3 bedrooms, 1 bathroom, original oak woodwork, and ample natural light. The home has been cared for over the years and presents a great opportunity to get into this sought-after neighbourhood at this price point - a blank canvas to renovate, update, and add your own finishing touches. A large detached garage at the rear offers one parking space, plus an additional surface spot for a total of two-car parking. Located steps to grocery stores, shopping, top-rated restaurants, cafés, and transit along Bloor Street West, with quick access to High Park, the Humber Marshes and river trails, Lambton Golf & Country Club, and St. Joseph's Hospital. Families will appreciate proximity to well-regarded schools, including King George Junior Public School, Humbercrest Public School, and Runnymede Collegiate Institute, as well as convenient access to the Gardiner Expressway, downtown Toronto, Etobicoke, and the Runnymede/Jane subway stations. Book your private viewing today! (id:50886)
Exp Realty
2 - 2273 Dundas Street W
Mississauga, Ontario
Turnkey Crazy Bin liquidation business in a high-traffic 4,000 sq. ft. retail location with strong proven monthly sales of $40,000-$50,000 supported by POS statements, plus consistent additional cash sales. Approx. 400+ customers visit daily, driven by a loyal following and strong social presence with 4,000+ Instagram followers. Sublease in place with approx. 1.5 years remaining and a 3-year extension available (subject to landlord approval). Monthly rent including TMI approx. $9,500. Two staff currently operating the store, vendor relationships can transfer, and seller will provide one month of training. Business includes fixtures and equipment; inventory estimated at approx. $50,000 is extra. Established 1.5 years with reliable performance. Ideal opportunity for an owner-operator or investor seeking a profitable, ready-to-run retail business. Reason for sale: owner relocating. (id:50886)
Exp Realty
2498 Robin Drive
Mississauga, Ontario
Beautiful Executive 5+1 Bedroom, Attached Three Car Garage Home In Sought After Sherwood Forrest Mississauga. This Home Offers Elegant Open Concept Living Featuring A Chef's Kitchen With Built-In High-End Appliances, Gym, Pool, Covered-Porch, Rooftop Patio, Basketball Court And Hockey Room. An Entertainer's Dream Home Offering Large Amounts Of Living And Seating Areas From Inside Out.please note the backyard pictures are from the summer time. (id:50886)
Royal LePage Real Estate Services Ltd.
1610 Kenmuir Avenue
Mississauga, Ontario
Modern custom built executive home nestled in the beautiful Mineola neighbourhood. Beautiful modern finishes with hardwood throughout the home leaving no expenses spared. This gorgeous homes boasts over 5800 sq ft of living space with an open concept design. Two skylights and over sized windows provide an abundance of natural light throughout the home. The bright open concept kitchen is equipped with an oversized island and stainless steel appliances. The custom oversized glass wall opens up both the kitchen and family room to your very own backyard oasis equipped with an in ground pool perfect for entertaining. The upper floor features five bedrooms located with a laundry for ease of use. The lower level provides an additional bedroom with a complete bath and a larger than life open concept rec room equipped with a wet bar. (id:50886)
Homelife Silvercity Realty Inc.
515 - 25 Neighbourhood Lane
Toronto, Ontario
2 Bedroom + Large Den, Open Concept Floor Plan with lots of Natural Light and Floor to Ceiling Windows. 9Ft Ceilings with East Facing Views from your Spacious Balcony. 828 interior living space with 98sqft balcony for a total of 926sqft of functional living space. Enjoy these Elegant Finishes in a Cozy Boutique Low Rise Condominium. Amenities include: Roof Top Terrace, Party Room, Guest Suites, BBQ area, Fitness Center. Steps to Public Transit, Major Highways, Restaurants, Shopping, Humber River, Waterfront. Minutes from Go Station and Old Mill Subway Station. (id:50886)
RE/MAX Premier Inc.
Main - 75 Rosemount Avenue
Toronto, Ontario
Well maintained 2 bedroom, main floor apartment, includes utilities (water/heat/hydro), shared coin operated laundry located in the basement. Property is located nearby TTC, UP express, Hwy 400/401, stores, schools, restaurants, parks, etc. (parking is availiable at an additional cost of $120.00 per month / $350 key deposit is required/ Tenant insurance is required. (No pets /No smoking allowed) (id:50886)
RE/MAX Ultimate Realty Inc.
296 Osprey Crescent
Callander, Ontario
Welcome to this well-maintained brick and vinyl bungalow in the highly sought-after Osprey Links neighbourhood. Bright, inviting, and thoughtfully designed, this family-friendly home offers an open-concept layout ideal for everyday living and effortless entertaining. The main level features a spacious living area, a beautiful kitchen with new appliances, dining space, main-level laundry, and two bedrooms, including a well-appointed primary suite with a large walk-in closet. The finished lower level adds versatility with two additional bedrooms plus a dedicated den/office space-perfect for guests, hobbies, or a private work-from-home setup. Enjoy peace of mind with numerous upgrades, including shingles, a forced-air gas furnace, central air conditioning, and a beautifully renovated basement. Step outside to your private rear yard, where a cozy seating area and a generous deck create the perfect space for outdoor living. Quiet views of the surrounding nature make this an ideal setting for relaxation and peaceful evenings at home. Located in a premium neighbourhood close to Osprey Links Golf Club, scenic walking trails, and local amenities, this turnkey bungalow offers comfort, convenience, and exceptional value. (id:50886)
Coldwell Banker-Peter Minogue R.e.
1004 - 2212 Lake Shore Boulevard W
Toronto, Ontario
This spacious 1-bedroom condo comes with parking and a locker, offering breathtaking south-west lake views from a large private balcony. $$$ Upgrades: Brand New laminate flooring throughout, New Stove, New Microwave. 9 Feet Ceiling. The primary bedroom features a walk-in closet. Ideally located steps from TTC, waterfront parks, and the lake, with quick access to the Gardiner Expressway, Mimico GO Station, and downtown Toronto including CNE, Ontario Place, and the Financial District. The building boasts premium club amenities, 24-hour concierge service, and is surrounded by conveniences like Metro Supermarket, Shoppers Drug Mart, Starbucks, LCBO, major banks, and more. (id:50886)
Century 21 King's Quay Real Estate Inc.
Lower - 136 Westside Drive
Oakville, Ontario
Lovely renovated 2 bedroom apartment located steps away from the Lake, Kerr Village and downtown Oakville. Light filled and spacious open concept plan with a large granite island, two bedrooms and a 3 piece bath with in suite laundry. (id:50886)
RE/MAX Aboutowne Realty Corp.
184 Ruhl Drive
Milton, Ontario
Recently renovated, exceptionally well-maintained, and stunning 4-bedroom, 3-washroom detached home in the beautiful community of Willmott. Built in 2012 and offering nearly 2,400 sq. ft. of living space, Basement is not included. this property features an excellent layout with separate living and family rooms, perfect for raising your family. Enjoy the luxury of a huge primary bedroom complete with a 4-piece ensuite and walk-in closet. California shutters run throughout the home, adding elegance and privacy. Located in a highly sought-after neighbourhood, this home is close to all amenities including shopping, bus stops, parks, and the hospital. Move-in ready and truly a must-see! (id:50886)
Homelife Superstars Real Estate Limited
147 - 6452 Finch Avenue W
Toronto, Ontario
Beautifully renovated 4-bedroom condo townhouse filled with natural sunlight, located in a quiet and highly sought-after neighborhood. This end unit offers the feel of a semi-detached home and features a fully updated interior including new flooring, a brand-new kitchen, pot lights, and modern dimmable light fixtures . Electrical panel upgraded to circuit breakers in 2024; A/C (Carrier) installed in 2020. Water and cable TV included in the maintenance fees. The basement offers a separate entrance to a bedroom and kitchen-perfect for generating approximately $1,000/month in extra income-and includes a newly renovated washroom. Enjoy a fenced, secure backyard with plenty of space for children to play. A true transit haven: walking distance to Finch LRT , with two stations just 300m and 350m away. The complex provides direct access to Albion Rd., Finch Ave. W., and Martin Grove Rd., with bus stops less than 200m from the property. Conveniently close to Highways 401, 427, 407, and 400. Pearson Airport is only 10 minutes away and Kipling GO Station just 6 minutes. A shopper's delight with three major grocery stores within walking distance. Surrounded by excellent schools and steps from a library and many other local amenities. (id:50886)
Homelife Landmark Realty Inc.
15 - 660 Oxford Road
Burlington, Ontario
Welcome to 660 Oxford Road #15! This beautifully renovated end-unit townhome has been thoughtfully updated from top to bottom, offering style, comfort, and convenience. Featuring more than 1500 square feet of finished living space, 3 spacious bedrooms, and 1.5 bathrooms, this turnkey home is perfect for first-time buyers or those looking to downsize.The main floor boasts an inviting open-concept living and dining area with a large sliding door leading to the fully fenced, newly landscaped backyard-ideal for relaxing or entertaining. The brand-new kitchen showcases stainless steel appliances, quartz countertops, and ample white cabinetry, blending modern design with everyday functionality. Upstairs, you'll find three generous bedrooms, each with expansive closets providing plenty of storage. The updated four-piece main bathroom features a new vanity and contemporary fixtures. The fully finished basement offers additional living space, a dedicated laundry area, and extra storage, along with a new furnace and air conditioner for peace of mind. Move-in ready and beautifully finished, this home is one you don't want to miss - LET'S GET MOVING! (id:50886)
RE/MAX Escarpment Realty Inc.

