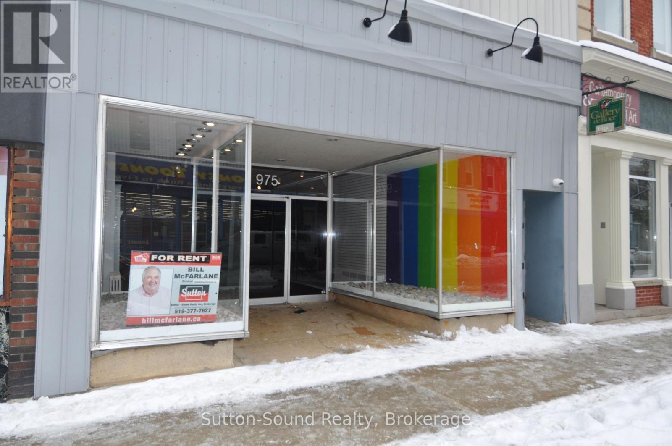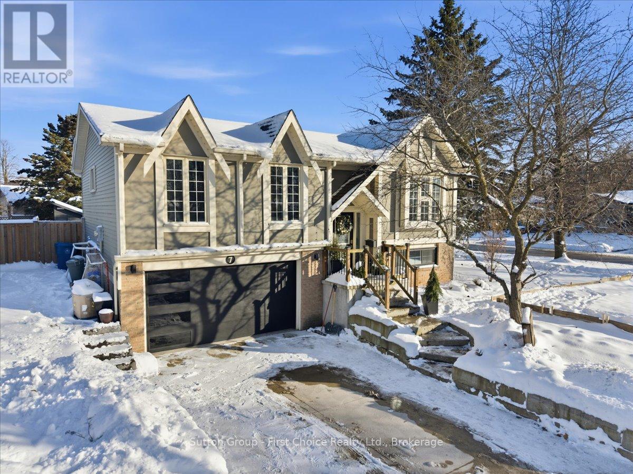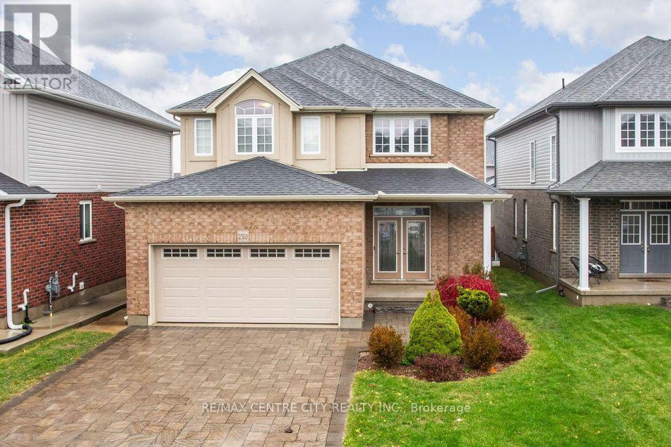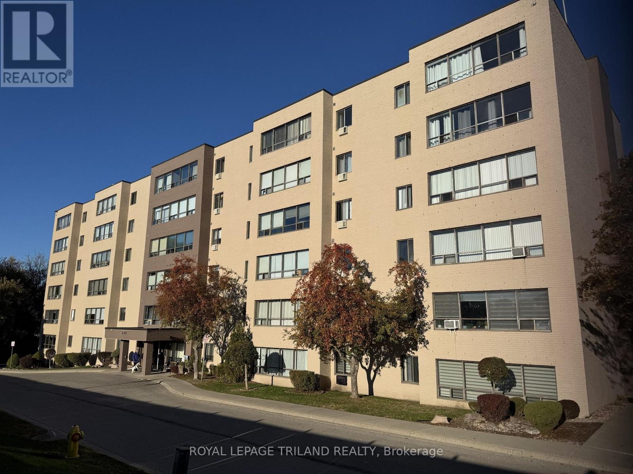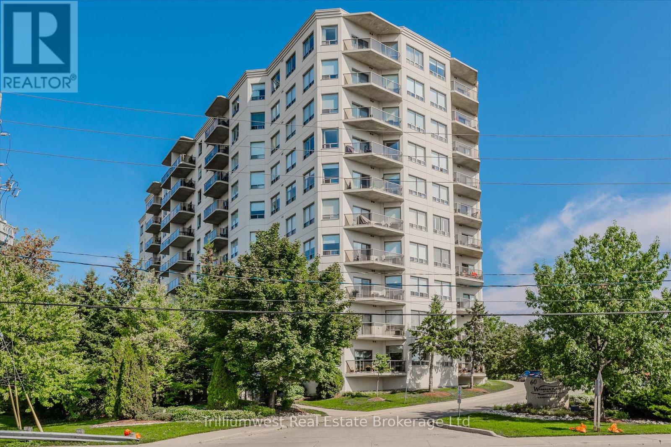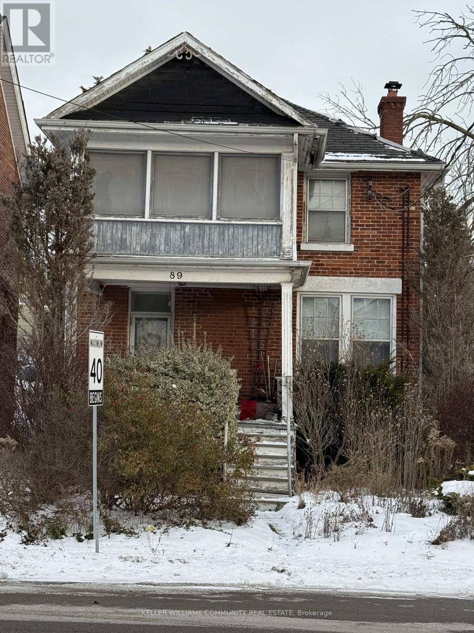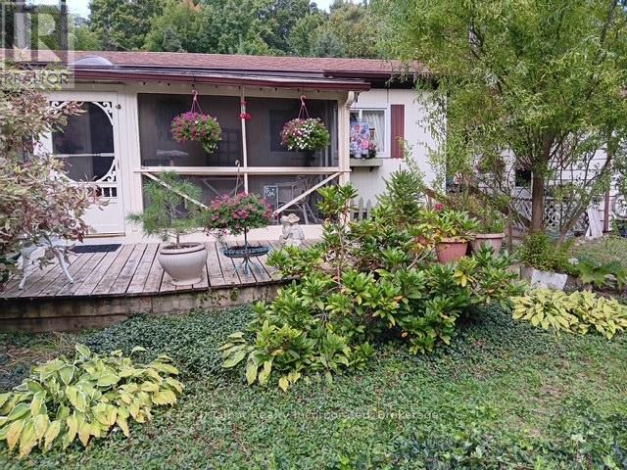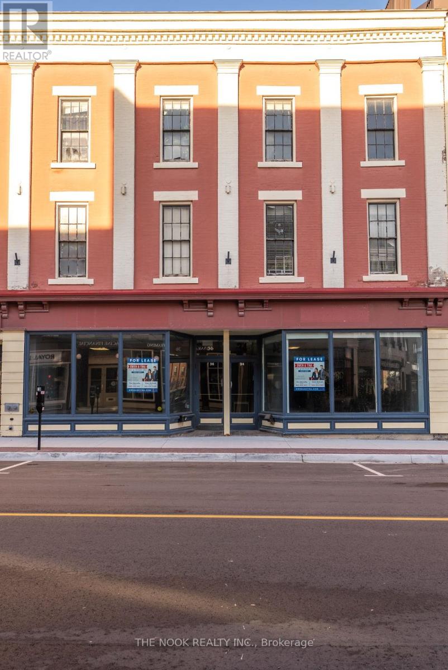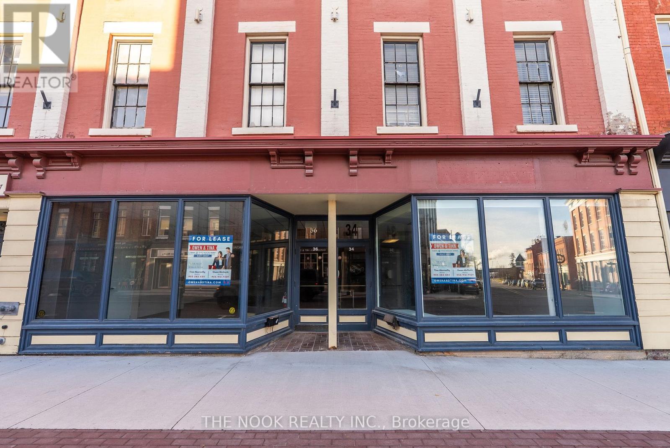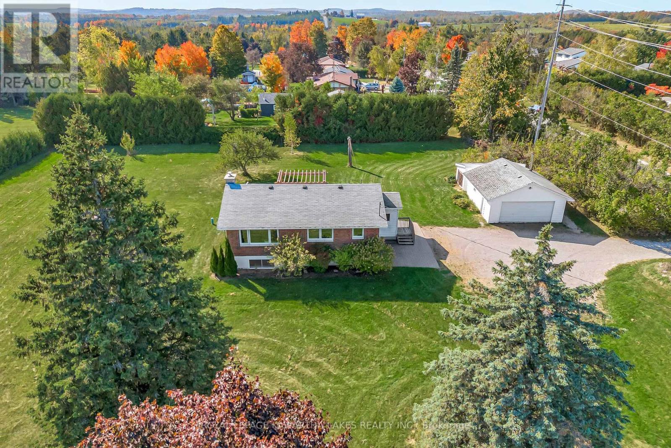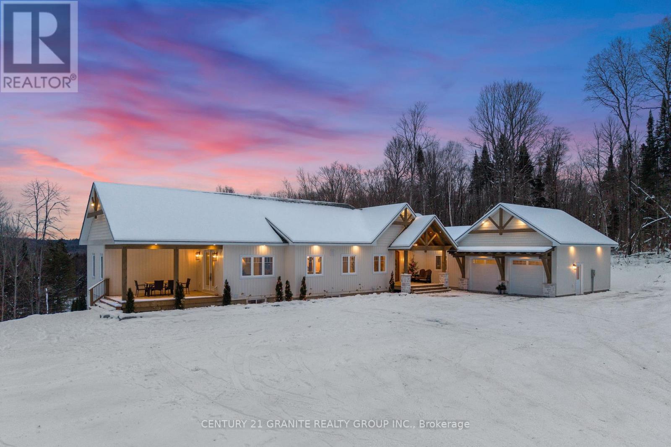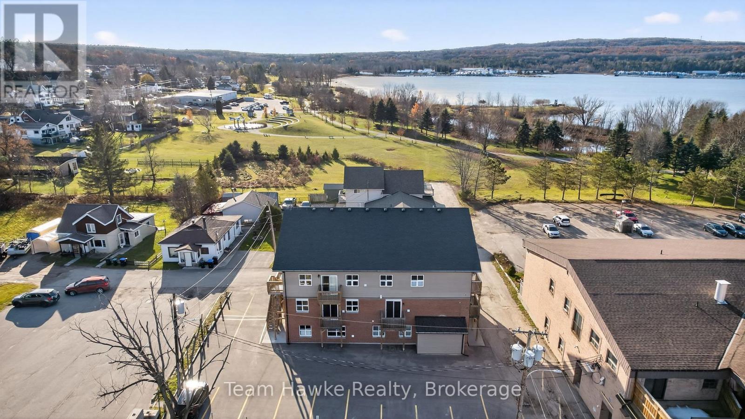975 2nd Avenue E
Owen Sound, Ontario
Bright location suitable for retail or offices. Property is currently 2 large rooms with main floor kitchen/breakroom and main floor powder room. Has rear client access. Has parking behind the store. In the heart of downtown. There is a lot of pedestrian and car traffic. 2 hours of free parking in front of the store with a large municipal parking lot behind the store. The tenant pays hydro. Taxes, heat and water are included. Bus service nearby. Use of full basement. (id:50886)
Sutton-Sound Realty
7 Kenner Crescent
Stratford, Ontario
Welcome to 7 Kenner Crescent - a beautifully updated raised bungalow set on a large corner lot in one of Stratford's most sought-after neighbourhoods, located within the highly desirable Bedford School Ward. This home offers exceptional curb appeal and a welcoming layout with 4 bedrooms and 2 full bathrooms, ideal for families or those seeking flexible living space. Step outside to your private oasis featuring a heated inground pool-complete with updated pump, heater, filtration system, and gas line (2023)-all within a fully fenced yard perfect for summer enjoyment. The lower level was fully renovated in 2022, and additional updates include the driveway (2022), garage door (2022) and electrical panel (2022). With its prime location, extensive improvements, and resort-style backyard, this property is a rare opportunity to own a standout home in one of Stratford's premier areas. (id:50886)
Sutton Group - First Choice Realty Ltd.
2503 Leeds Crossing
London South, Ontario
POWER OF SALE!!! Don't miss!! Shows well! Well maintained 2 storey with quality finishings throughout. Open concept main level featuring an impressive vaulted foyer & upgraded staircase, high ceilings, gourmet kitchen with lots of cabinets, large eating area with door to spacious covered deck. Great room open to kitchen/eating area, formal dining room (or main floor den), main floor laundry & inside entry to double garage. Upper features a master with walk in closet & impressive luxury ensuite with separate oversized shower & corner soaker tub, 2 more generous sized bedrooms-both with ensuite. Lower level is fully finished quality featuring a spacious family room with large windows & built in bar, potential for 2 more bedrooms, cold room & more. Exterior features lots of parking in the double paver stone driveway, attractive landscaping & mainly fenced backyard (just needs rear fence to complete). Great opportunity to buy in a high demand location surrounded by well cared for houses, steps away from walking trails, amenities & quick access to HWY 401. Quick possession possible. All measurements approximate. (id:50886)
RE/MAX Centre City Realty Inc.
605 - 650 Cheapside Street
London East, Ontario
Top floor with gorgeous view facing east that overlooks the tree tops and parking area. Very desirable unit that's warmer in the winter and cooler in the summer. Freshly painted with modern laminate flooring. Large storage room for off-season sports equipment and extra closet space with laundry in unit. Granite kitchen counter top and 5 appliances. Prime location between Western University and Fanshawe that offers multiple amenities. Well maintained complex that is tucked away from high traffic. Smart start for the upcoming homeowner. Welcome to Victoria Place. (id:50886)
Royal LePage Triland Realty
304 - 60 Wyndham Street S
Guelph, Ontario
Welcome to 304-60 Wyndham Street S, where comfort, convenience, and charm come together in the heart of Guelph! This exceptionally spacious 2-bedroom, 2-bathroom condo offers 1171 interior square feet of thoughtfully designed living space, making it a rare find for first-time buyers, savvy investors, or those looking to downsize without compromise. Step inside and be greeted by an abundance of natural light streaming through large windows, illuminating the bright and airy open-concept living area. Imagine cozy evenings curled up by the fireplace, or mornings sipping coffee at the breakfast bar as the sun rises. The kitchen flows seamlessly into the living and dining spaces, perfect for entertaining friends or enjoying quiet nights in. Both bedrooms are generously sized, each featuring walk-in closets for all your storage needs. The primary suite offers a private 3-piece ensuite with a convenient walk-in shower - your own personal retreat at the end of the day. There's even a separate storage room just off the foyer, adding to the condo's incredible functionality. Step out onto your private balcony and take in the beautifully landscaped grounds, a testament to the pride of ownership in this quiet, well-maintained building. Enjoy the peaceful surroundings, or take a short stroll to the picturesque Speed River and the iconic covered bridge. Treat yourself to a sweet treat at the Boathouse Ice Cream Parlour, just a stone's throw away. This unit comes with a coveted underground parking space, ensuring your vehicle is safe and secure year-round. The building itself boasts a wealth of amenities, including a guest suite for visiting family and friends, a party room/library for gatherings, an exercise room to keep you active, and a serene outdoor patio area for relaxing afternoons. Schedule your private viewing today and discover why 304-60 Wyndham Street S is the perfect place to call home! (id:50886)
Trilliumwest Real Estate Brokerage
89 Mill Street N
Port Hope, Ontario
Discover the potential in this two story legal duplex steps from Port Hope's charming downtown. This 1+1 bedroom property is being sold AS IS, WHERE IS, with all contents included. Offering an excellent opportunity for renovators, investors, or anyone looking to bring new life to a character-filled home. With its convenient location, legal duplex status, and solid bones, this property is ready for someone with the vision to restore, refresh, and transform it into a standout investment in one of Port Hope's most desirable areas. (id:50886)
Coldwell Banker - R.m.r. Real Estate
Keller Williams Community Real Estate
213 Chestnut Drive Drive S
Central Huron, Ontario
it's time to relax and enjoy the relaxed lifestyle this property offers. This sought after Community has always been desirable and the season just makes it all the more enticing. Private natural landscaping is the dream of many looking to retire and enjoy a slower pace in an area known for its quit embracing of all that is nature. This bright an airy home is a delight to see - the sophisticated yet calming interior is like a warm embrace. The updated colors and open area combined Kitchen/living/dining area give you the opportunity to engage everyone at once or the set up also allows for quiet corners to read or reflect. The Main bedroom is a calming space with warm colors to embrace your quiet time. The second bedroom has been turned into a flex space for work, crafts and library with patio doors leading to the private low maintenance yard, mother nature has done work.. The bath/laundry room was recently updated to include a large glass walk-in shower. So many updates are here that you really MUST see it. Upgraded window's, doors, furnace and shingles (from the original domed roof) a front porch leads the way to a welcoming 3 season sunroom that just begs you to enjoy morning coffee or an evening beverage complete the home. a 1 1/2 car garage and work space are the icing on the cake. This truly a retirement dream come true. Land lease is $440.16 per month & water testing (id:50886)
K.j. Talbot Realty Incorporated
34 Walton Street
Port Hope, Ontario
Bring your business to the heart of Historic Port Hope, where character and opportunity meet on iconic Walton Street! This rare leasing opportunity offers over 2,000 sq. ft. of flexible commercial space, an inspiring home base for entrepreneurs, retailers, wellness studios, or creative professionals looking to make their mark. It's equally ideal for established businesses or growing brands ready to align with Port Hope's dynamic downtown energy. Included is a washroom, kitchenette, and generous storage, delivering both practicality and charm in one stylish package. Perfectly positioned in Port Hope's bustling downtown core, this location offers exceptional visibility and steady foot traffic. Just steps from the Ganaraska River, the historic Capitol Theatre, trendy restaurants, cozy cafs, boutique hotels, and so much more, it's surrounded by the heritage charm and vibrancy that define this beloved community. Whether you're launching something new or expanding your vision, this space offers more than square footage, it's an opportunity to become part of one of Southern Ontario's most dynamic and welcoming main streets. (id:50886)
The Nook Realty Inc.
36 Walton Street
Port Hope, Ontario
Bring your business to the heart of Historic Port Hope, where character and opportunity meet on iconic Walton Street! This rare leasing opportunity offers over 1500 sq. ft. of flexible commercial space, an inspiring home base for entrepreneurs, retailers, wellness studios, or creative professionals looking to make their mark. It's equally ideal for established businesses or growing brands ready to align with Port Hope's dynamic downtown energy. Included is a washroom and generous storage, delivering both practicality and charm in one stylish package. Perfectly positioned in Port Hope's bustling downtown core, this location offers exceptional visibility and steady foot traffic. Just steps from the Ganaraska River, the historic Capitol Theatre, trendy restaurants, cozy cafs, boutique hotels, and so much more, it's surrounded by the heritage charm and vibrancy that define this beloved community. Whether you're launching something new or expanding your vision, this space offers more than square footage, it's an opportunity to become part of one of Southern Ontario's most dynamic and welcoming main streets. (id:50886)
The Nook Realty Inc.
1240 Meadowview Road
Kawartha Lakes, Ontario
Welcome to this charming 2 + 1 bedroom raised brick bungalow, perfectly perched on a spacious lot with hilltop views overlooking Peterborough! Step inside to find a bright and inviting main floor featuring large vinyl windows that fill the home with natural light. The living room's vaulted ceiling adds an airy feel, while the updated kitchen complete with stainless steel appliances is both stylish and functional.The lower level is partially finished, offering a bright family room, an additional bedroom, and a 3-piece bathroom, providing plenty of space for guests, hobbies, or family living. Outside, you'll find a double detached garage with a woodstove, a handy garden shed, and lots of room to relax or play in the generous yard. All this, just minutes to Hwy 115 making it a perfect spot for commuters who want peaceful living without sacrificing convenience. (id:50886)
Royal LePage Kawartha Lakes Realty Inc.
356 Old Welsh Road
Hastings Highlands, Ontario
Stunning 2025 custom-build, full of intention and craftsmanship. Set on just under 6 acres. Styled to capture sophisticated Modern French Country charm that pairs warmth with a natural palette of creamy whites, warm taupes, and soft sage. Layered with textured features, gentle lighting, clean lines rooted in organic materials like natural oak, warm timbers, stone, and linens. The chefs kitchen features a six burner propane stove with pot filler, commercial fridge, bakers pantry with separate sink and wall oven. Step into the inviting foyer, dual mudrooms, then continue through to find two wings: a master retreat with balcony, fireplace, walk through closet, and six piece spa ensuite. The second wing boasts two bedrooms, both with walk-in closets, and shared access to a four piece bath. Luxury continues to the in-law-capable lower level. Engineered hardwood heated floors throughout, soaring ceilings, this space is airy, and sunfilled. Three expansive bedrooms, two full spa-like baths, large kitchenette, second dedicated laundry room, and spacious yet cozy living room with direct access to a large level yard. Indoor outdoor living, thoughtful design, and timeless craftsmanship make this home a true private retreat. EXTRAS: Wired for GENERAC, radiant in-floor heating, forced air propane furnace, drilled well, septic system, high speed bell Internet, DOUBLE ATTACHED garage, 5.6 acres, great privacy and year round township road access. (id:50886)
Century 21 Granite Realty Group Inc.
2 Tessier Drive
Penetanguishene, Ontario
If you are looking for an absolutely turn key 12-unit apartment building, this is it. Priced at a 6.2 cap rate. This building has had extensive renovations in the past 5 years. You will not find a better investment opportunity. 9 one-bedroom apts and 2 one-bedroom with dens and 1 two-bedroom with new kitchens, bathrooms, flooring, doors, trim, some new electrical and plumbing, drywall, heating, laundry room, security room, paved parking, appliances, fire and smoke system, and revamped decks. Great downtown Penetanguishene location, walking distance to shopping, restaurants, and a beautiful trail system along the waterfront park on Georgian Bay.Very easy to find quality tenants in this location. Minimum 36 hours' notice to show the building. First visit, we will set up only 3 apartments to give you a good feel of the property. Listing agent must be present for all showings. Financials available upon request. (id:50886)
Team Hawke Realty

