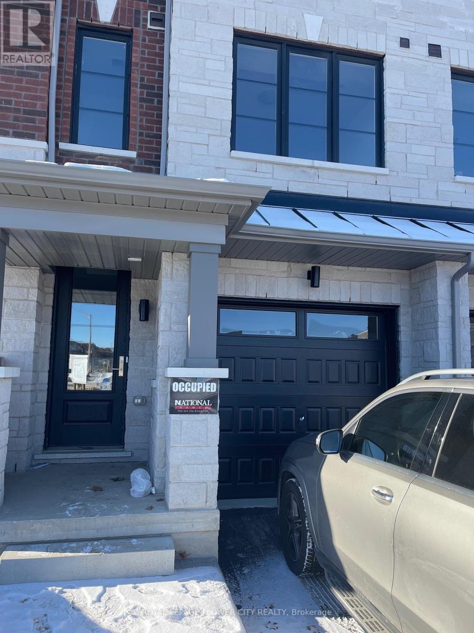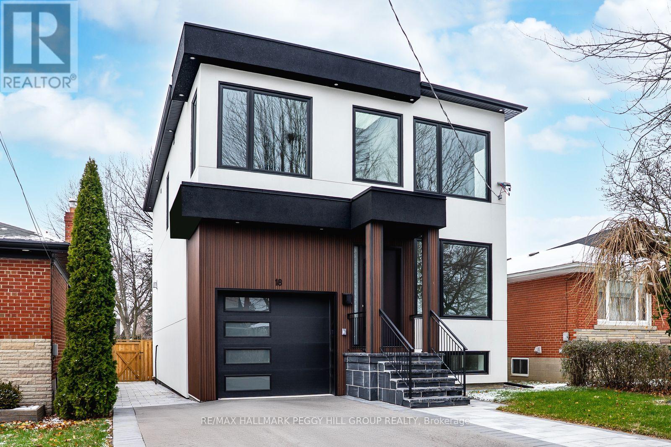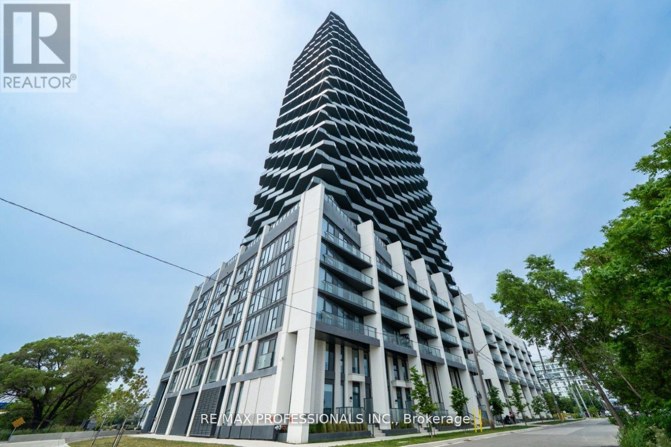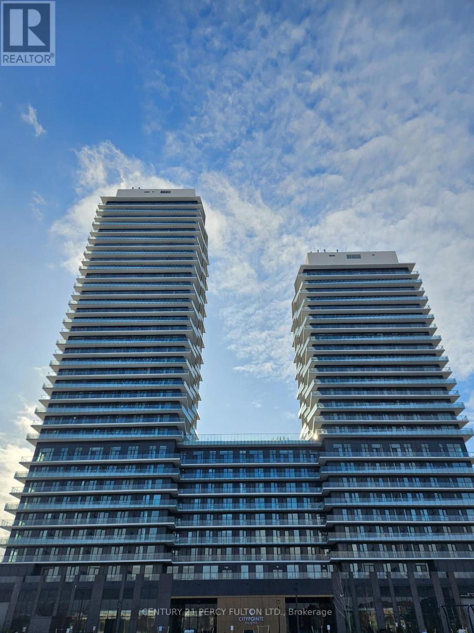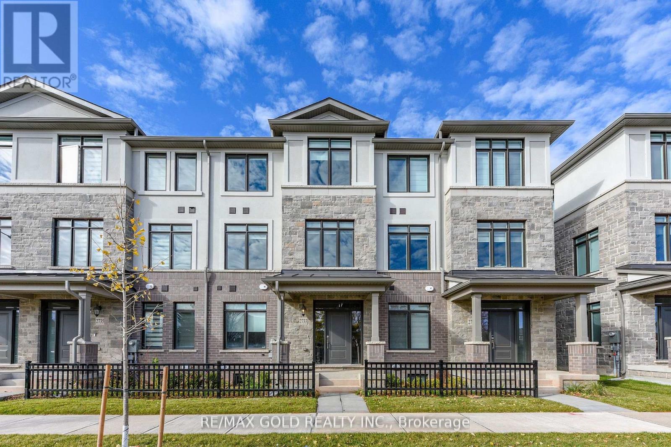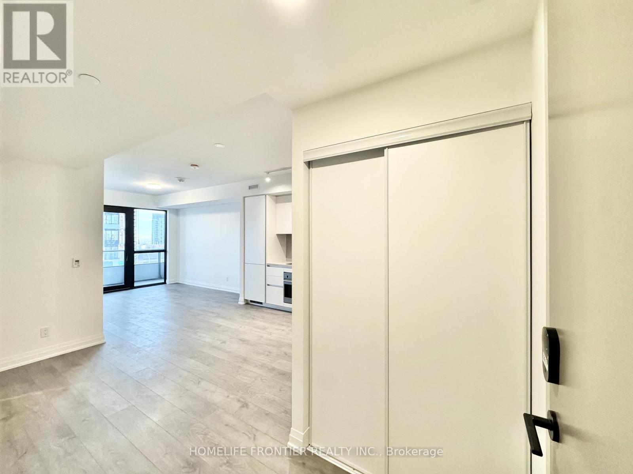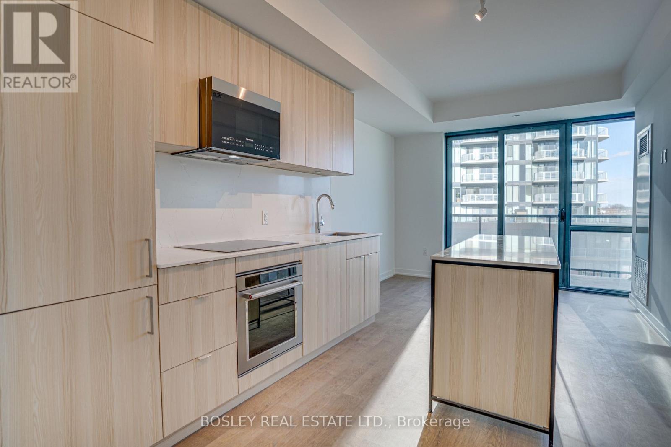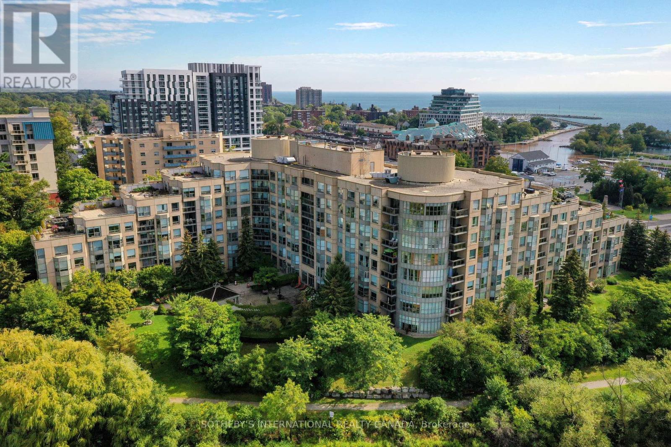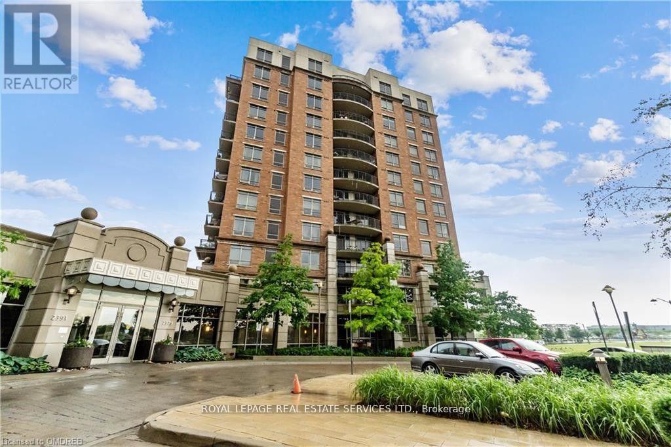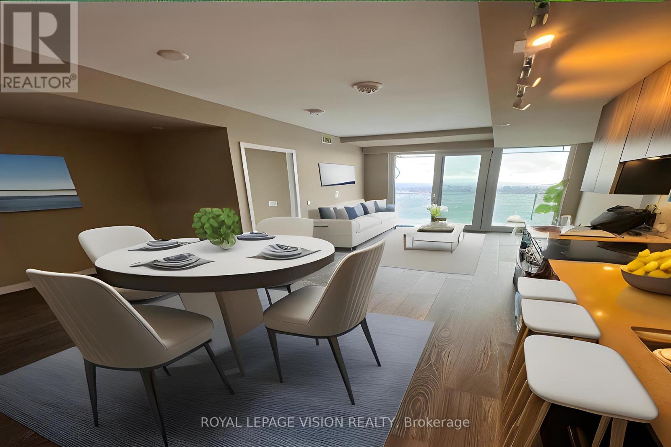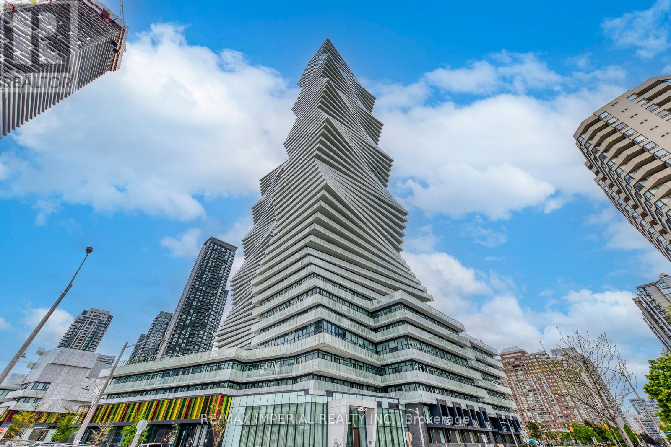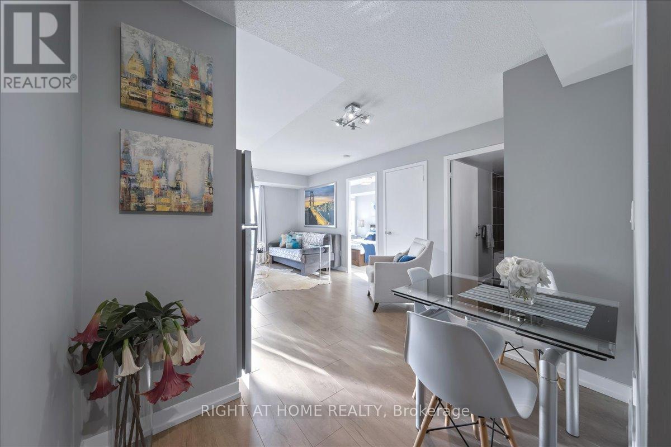5993 Saigon Street
Mississauga, Ontario
Very luxurious Brand New Upgraded and very bright three story freehold Townhouse, 3 Beds and 2 Washrooms, Attached Car Garage, driveway parking, 9" Ceiling. Open concept main floor, and dining, kitchen with integrated family room with convenient walkout to deck. Stainless Steel appliances, Centre island with quartz countertops, extended breakfast bar. Custom Blinds, Standard Size Washer & Dryer, Hardwood Floor in Living/Dining, Hallways and bedrooms with matching oak staircase. Close To Highway, Walking Distance to Supermarkets, Banks, Restaurants, Schools, Conveniently located near schools, parks, shopping, and transit, this modern townhouse combines style, functionality and a prime location. Must See! AAA+ Tenants only. (id:50886)
Royal LePage Flower City Realty
18 Bellman Avenue
Toronto, Ontario
3,200+ SQ FT OF REIMAGINED LUXURY ON A REMARKABLE 36 X 150 FT LOT! A showstopping modern masterpiece in the heart of Alderwood, crafted for buyers who expect more from where they live. From the bold stucco façade with black-trimmed windows and warm wood accents to the two-storey single-car garage and driveway parking for two, every first impression signals high design. Sunlight pours across wide-plank floors, tall baseboards, and gorgeous solid-panel doors, all framed by a dramatic open staircase that instantly elevates the space. The kitchen embodies modern luxury with quartz countertops, a large centre island, custom cabinetry, high-end stainless steel appliances including a built-in wall oven and cooktop, and a chimney-style range hood, flowing into an open dining and family area highlighted by a fluted bump-out gas fireplace wall and a walkout to a deck overlooking an extraordinary 36 x 150 ft fenced backyard made for outdoor living. Upstairs, the primary suite stands out with its double-door entry, walk-in closet, and spa-like ensuite with a dual vanity, freestanding tub, oversized glass shower, and bidet, while the remaining three generously sized bedrooms each feature double closets. A second bedroom features a 3-piece ensuite, while the remaining two bedrooms are connected by a beautifully finished 3-piece bathroom, all complemented by a second-floor laundry room with a laundry sink. The bright, fully finished basement continues the upscale feel with modern flooring, pot lights, large windows and a sleek 3-piece bathroom, creating an ideal space for a media room, fitness area or extended family needs. Finished with designer lighting throughout and truly move-in ready, this home delivers a luxurious lifestyle steps from Sherway Gardens, parks, schools, trails, Alderwood Centre with its pool and library, local dining and effortless access to the Gardiner, Highway 427 and GO Transit. (id:50886)
RE/MAX Hallmark Peggy Hill Group Realty
305 - 36 Zorra Street
Toronto, Ontario
Brand New stunning condo. This sleek 1-bedroom + den unit in the heart of Etobicoke features an open-concept layout, upgraded flooring throughout, high end custom cabinets in the den and closets, eat in centre island spacious upgraded bathroom with a large peaceful balcony. The open concept eat-in kitchen features built-in appliances and functional design. Enjoy top-tier amenities: outdoor pool, fitness center with sauna, yoga studio, party room, demo kitchen, BBQ area, kids' club, art room, and 2 guest suites all designed for luxury living! Ideal for remote professionals, the co-working spaces offer a seamless mix of efficiency and relaxation. (id:50886)
RE/MAX Professionals Inc.
502 - 15 Skyridge Drive
Brampton, Ontario
Escape to your corner sanctuary at City Pointe Heights! This rare and spacious 2-bedroom, 2-bathroom plus Den suite is designed for those who appreciate the finer things, starting with its defining feature: a truly spectacular wrap-around balcony that extends your living room outdoors. Enjoy unparalleled relaxation and entertaining as you overlook the serene parkland, offering a constant connection to nature. Inside, the suite is bathed in natural light and offers a modern, comfortable layout. Step outside to access Brampton's vast park system, or step into the car for an effortless commute: Costco, grocery stores, popular restaurants, cafes, and places of worship including Gurdwaras and Mandirs all just minutes away. Commuters will appreciate easy access to Hwy 427, public transit, and major arterial roads, along with quick drives to Woodbridge and Vaughan, making travel across the GTA effortless. Secure this prime piece of real estate that perfectly blends luxury living with seamless connectivity. This suite also includes one parking space and one locker for added convenience. (id:50886)
Century 21 Percy Fulton Ltd.
2733 Westoak Trail
Oakville, Ontario
Absolutely breathtaking! Less than 1 year old sun-drenched 3 storey townhome in the highly desirable neighbourhood of West Oak Trails. 4 bedrooms, 3+1 bathrooms. Carpet free. 2 car garage. The ground floor of this home features its own bedroom with an ensuite bathroom perfect for a grown child or as a guest room. The beautiful main floor features the open concept kitchen with brand new stainless steel appliances, white subway tile backsplash and an island. Just off the kitchen is the large balcony perfect for bbqing or enjoying a cup of coffee in the morning. Finishing off the main floor is the sizeable great room. The third floor features the gorgeous primary bedroom with a spa like ensuite with a double vanity and stand up shower as well as a walk in closet. The other two great sized bedrooms and the main bathroom finish off this level. This home also features a rarely offered basement. Perfect for storage or can be finished for additional living space. The West Oak Trails neighbourhood features many trails, parks and top notch schools. Less than 5 minutes to two large plaza's with grocery stores, restaurants, banks, shops and more. Less than 10 minutes to Oakville Trafalgar Memorial Hospital. The perfect place to raise a family! Please note pictures are old. House is set up differently now. Current furniture in the house is available for sale / can be negotiated. (id:50886)
RE/MAX Gold Realty Inc.
2011 - 4015 The Exchange Street
Mississauga, Ontario
Welcome to Exchange District Bright & functional 2-bed, 1-bath "London" model with approx. 665 sq.ft. interior + 96 sq.ft. balcony and sought-after NW exposure. Spacious open-concept kitchen/dining/living area, perfect for entertaining. Split bedroom layout for privacy, generous primary with wall-to-wall closets, second bedroom ideal as guest room or office. Huge balcony runs the width of the living room and primary bedroom great indoor/outdoor living. En-suite laundry and ample storage. Modern condo living in a stylish, efficient floor plan ideal for first-time buyers or investors. Getting around is effortless with quick access to the City Centre Transit Terminal, MiWay, and GO Transit. Sheridan College's Hazel McCallion Campus is only a short walk from your door, and the University of Toronto Mississauga is conveniently reached by bus. (id:50886)
Homelife Frontier Realty Inc.
414 - 251 Masonry Way
Mississauga, Ontario
Port Credit Living... Brand new, never been lived in, welcome to The Mason @ Brightwater. This bright and modern 1 bedroom + den puts you steps from everything that makes Port Credit one of the most loved pockets in Mississauga. Think lake breezes, scenic trails, local restaurants, coffee shops, and that easy going waterfront energy - all just outside your door. Inside, the open layout feels airy and functional, with a den that is perfect for WFH. The finishes are contemporary, and the whole unit just feels like home the moment you step in. Water views and city views from your oversized balcony, take it all in. Location couldn't be better: minutes to the waterfront trails & JC Saddington Park, Port Credit Marina, cafés, restaurants and boutiques all along Lakeshore. Easy access to the Port Credit GO Station, MiWay and the QEW makes commuting a breeze. Move-in ready, stylish and surrounded by everything Port Credit has to offer - your chance to live where the Mississauga meets the lake. (id:50886)
Bosley Real Estate Ltd.
716 - 2511 Lakeshore Road W
Oakville, Ontario
Presenting a beautifully updated, nearly 1,200 sq. ft. corner suite in the highly sought-after Bronte Harbour Club. Bathed in natural light, this sun-filled residence offers serene views of mature trees and Bronte Creek, providing exceptional privacy on one of the building's quietest sides. With 9-foot ceilings and expansive windows, the suite feels bright, spacious, and inviting throughout.The well-designed layout features a generous primary bedroom with a large ensuite and his and hers closets with custom organizers. The versatile second bedroom is perfectly suited for guests, a home office, or a cozy sitting area. A second four-piece bathroom, in-suite laundry, and an additional storage room enhance everyday convenience.Residents enjoy 24-hour security and an impressive selection of amenities, including an indoor pool, fitness centre, party room, billiards room, hobby room, and guest suite. Ideally located just steps from Bronte Harbour, Lake Ontario, scenic trails, and an array of boutique shops and restaurants.Two underground parking spaces and a locker are included. Condo fees cover heat, air conditioning, water, full access to amenities, and a Bell Fibe internet/cable package. (id:50886)
Sotheby's International Realty Canada
1206 - 2379 Central Park Drive
Oakville, Ontario
Discover the charm of this cozy one-bedroom apartment located on the top floor in Central Park. The inviting space features 9-foot ceilings and wood flooring. Prepare your favorite meals in the kitchen, complete with attractive granite counters and stainless steel appliances. Step outside onto your private south-facing balcony and enjoy the views of Lake Ontario. It's the perfect spot to relax and take in the surroundings. Additionally, there's a storage locker available to help keep your belongings organized. Experience the comfort and simplicity of this charming one-bedroom apartment, where you can enjoy a relaxed lifestyle in a beautiful setting (id:50886)
Royal LePage Real Estate Services Ltd.
4806 - 3883 Quartz Road
Mississauga, Ontario
Step into modern living at M City Towers. This well maintained 2 Bed and 2 Bath condo offers a bright south facing layout with a large balcony that can be accessed from both the living room and the bedroom. You also get open views toward Lake Ontario along with clean finishes, a standing glass shower, and energy efficient stainless steel appliances. The location at Burnhamthorpe and Confederation puts you minutes from Square One, transit options, restaurants, and entertainment. The building includes amenities that renters actually enjoy using such as an outdoor saltwater pool, a fully equipped fitness centre, outdoor lounges, BBQ and dining areas, steam rooms, a movie theatre, a ping pong area, a sports bar, and the M Lounge. Available March 1st and a great choice for tenants who want convenience, comfort, and a strong lifestyle in one place. (id:50886)
Royal LePage Vision Realty
4607 - 3883 Quartz Road
Mississauga, Ontario
M City 2 Stunning 2 Bedrooms + 2 Washrooms, Luxury Living ExecutiveCondo, Located In the Heart ofDowntown Mississauga*** Providing SW Awe-Inspiring Panoramic Views ofMississauga's Core andToronto! Sun-Filled West Open Unit, With Open Concept Layout. Modern Kitchen,With Quartz Countertop,Stainless Steel Appliances, Fridge And Dishwasher * ** 678 Sq/Ft Interior + 114Sq.Ft of Balcony with Un-Obstructed Views of the City*** Primary Bedroom Boasts 3pc Ensuite & W/O tobalcony. 1 UndergroundParking Space & Locker Included! 24 Hour Security, Minutes from Square One Mall,Go Transit, 401, 403 &Future LRT! Steps Away from the Library, YMCA, Parks & Trails & Sheridan College. Uof T MississaugaCampus. M City Amenities Include: Salt Water Pool, Playground, Outdoor Terrace with BBQStations & ManyMore* pictures from previous listings. (id:50886)
RE/MAX Imperial Realty Inc.
1312 - 1420 Dupont Street
Toronto, Ontario
Well-Maintained 1 BR Condo with CN Tower Views and LOW Maintenance Fees!!! Functional Open Layout Living room, Modern kitchen w/Stainless Steel Full size Appliances & Granit Counters, Spacious Bedroom w/ a Large Closet, Large Bedroom Window flooding with natural light. Step outside to your private East View Balcony Extends the Living Space Outdoors, Offering a Panoramic View of the City Skyline, Perfect for Enjoying Your Morning Coffee & Beautiful Sunrise. Additional features include a Large Welcoming Foyer, 4-piece Bathroom, Ensuite Laundry. Fantastic Building Amenities: Expensive Third-floor Outdoor Terrace w/ Gardens, Sitting, Walking path to 1410 Dupont; Wellness Gym, Yoga studio, Billiards, Theatre room, Event Rooms, Lounge, Secure Indoor Bike Storage, Visitor parking, 24/7 Building on-site security for peace of mind, Canada Post Boxes/Secure package delivery system (Email/QR Access). Shoppers Drug Mart & FoodBasics are at the next Doors for ultimate convenience! Modern & Well Connected Fuse Condo Located in the one of the Best Toronto South growing neighbourhoods surrounded by trendy Cafes/Restaurants, Shops on the Bloor West, Steps from TTC transit, UP Express, Hight Park, Walking Distance to Lansdowne Subway Station and more.. (id:50886)
Right At Home Realty

