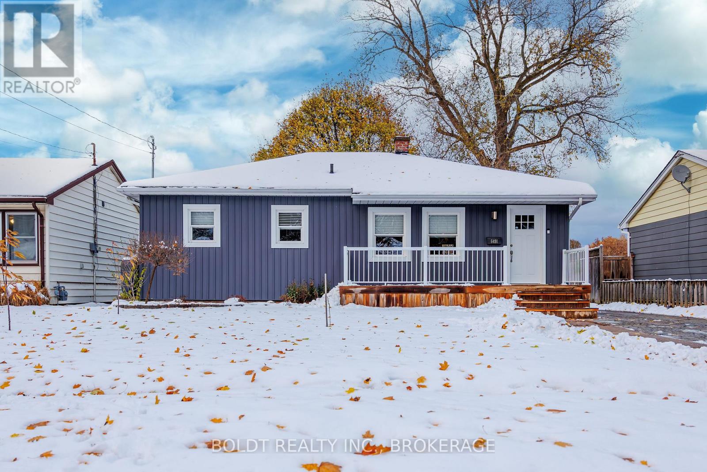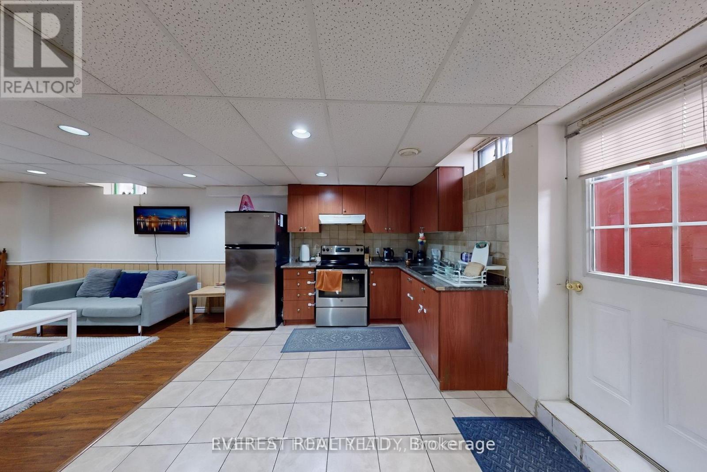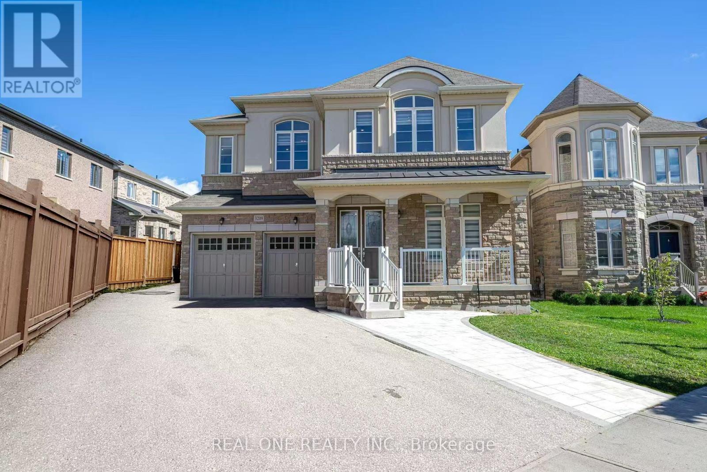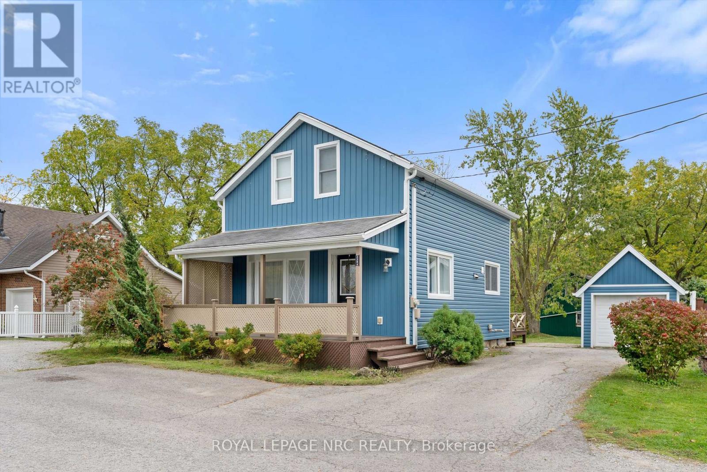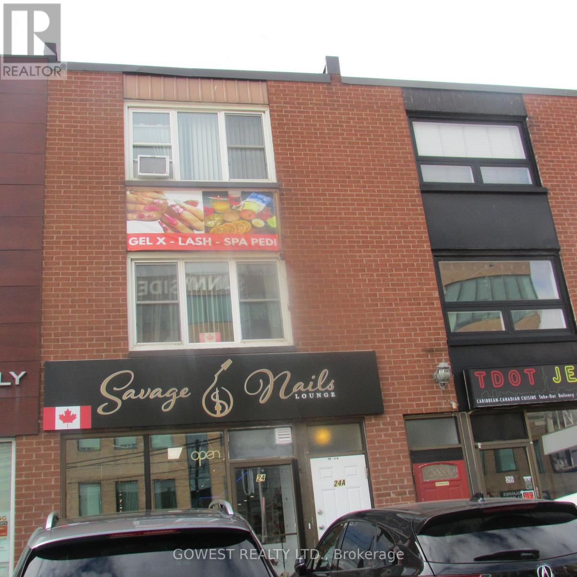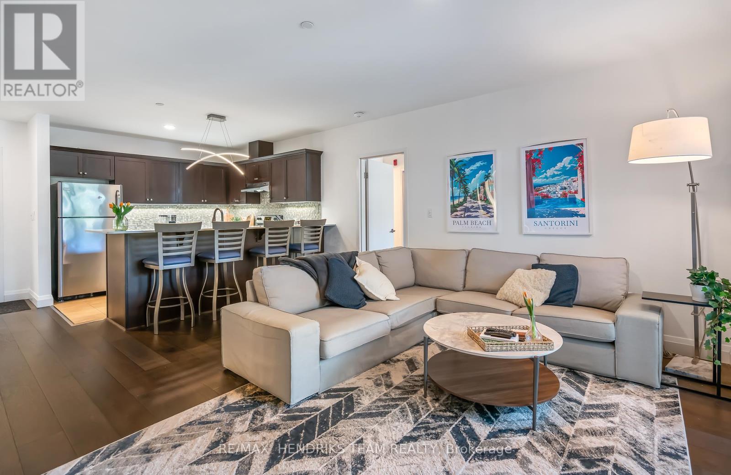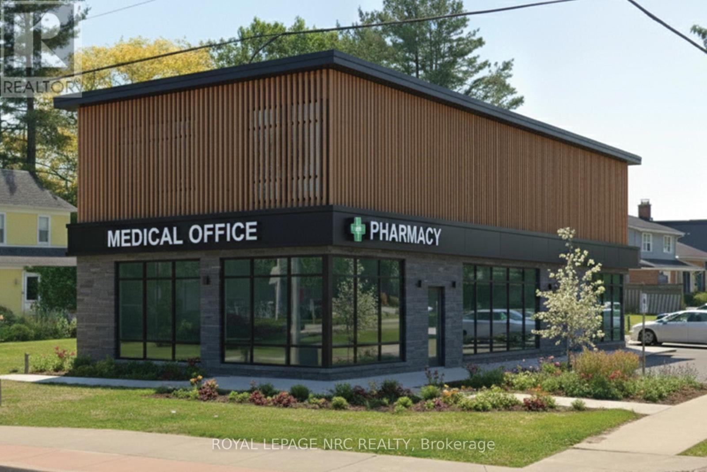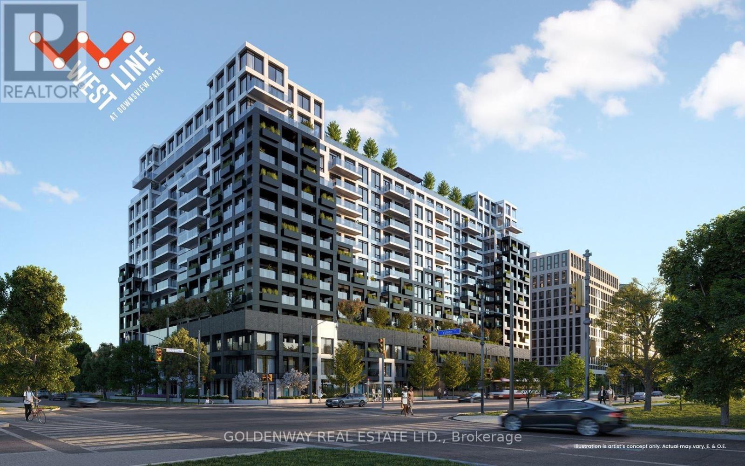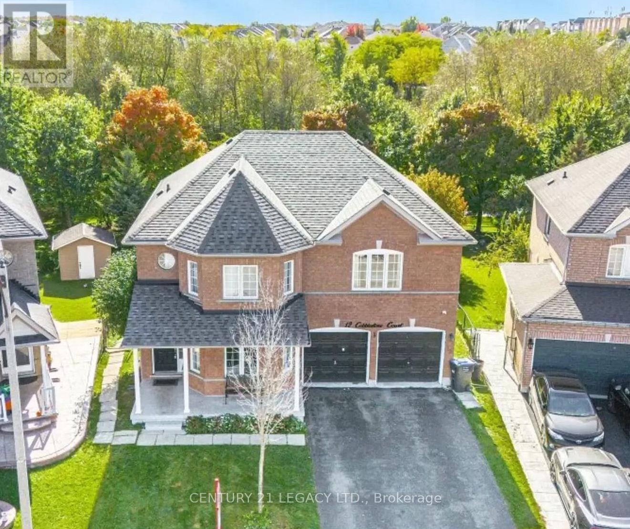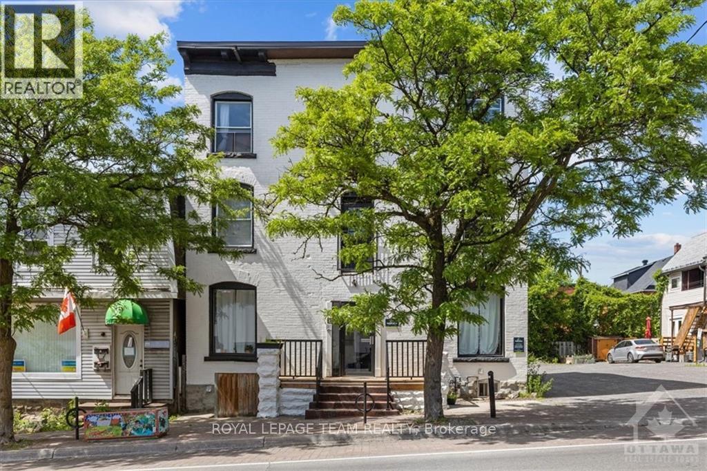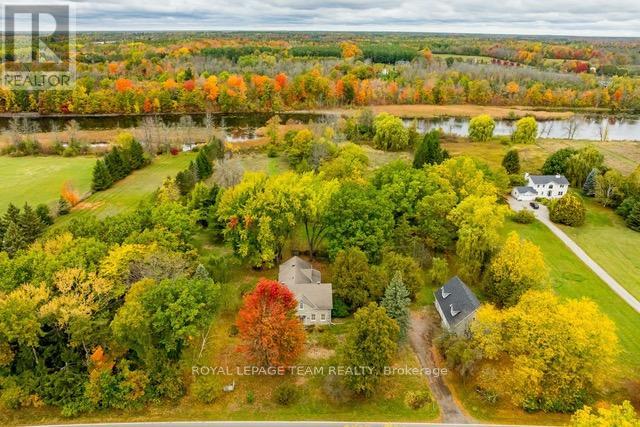6491 Burdette Drive
Niagara Falls, Ontario
ABSOLUTELY BEAUTIFUL BUNGALOW WITH SEPARATE IN-LAW SUITE IN A PRIME NIAGARA FALLS NEIGHBOURHOOD! Located on the sought-after Burdette Drive, this well-maintained home offers versatility, comfort, and modern updates-perfect for multi-generational living, investors, or homeowners seeking supplemental income potential. The main floor features 3 spacious bedrooms, 1 full updated bathroom, and a bright living area with large windows that fill the home with natural light. The tastefully refreshed kitchen offers ample counter space and cabinetry, making daily cooking and entertaining a breeze. The fully finished basement includes a separate entrance, 2 additional bedrooms, 1 full bathroom, and its own full kitchen, creating a private and functional in-law suite. Ideal for extended family or rental use. Recent updates throughout the home showcase pride of ownership, including modern flooring, fresh paint, updated bathrooms, and well-selected fixtures. The exterior features generous front and rear decks, perfect for relaxing, hosting, or enjoying warm Niagara evenings. The property also includes a well-kept yard and convenient driveway parking. Situated in a quiet, family-friendly area, this home is close to parks, schools, shopping, and major amenities, with quick access to highways and just minutes from Niagara's world-famous attractions.A move-in ready home with exceptional flexibility and value-don't miss this opportunity! (id:50886)
Boldt Realty Inc.
13 Corbin Street
St. Catharines, Ontario
Step into your next chapter in this beautiful fully finished home, where modern style meets everyday comfort! With over 2,000 sq. ft. of living space, 4 generous bedrooms, and 3 bathrooms, there's room here for everyone - and everything you love. From the moment you walk in, you'll notice the bright, open-concept design, neutral tones, and those perfect modern touches that make this home feel both fresh and inviting. The main floor offers super convenient laundry, spacious bedrooms, and plenty of storage for all of life's extras. Slide open the patio doors and step out onto your oversized deck - the ultimate spot for summer barbecues, morning coffees, or relaxing afternoons. Commuting or running errands? Easy! You're just minutes from public transit, highways, and shopping. And for a bit of outdoor adventure, 12 Mile Creek Trail is right around the corner! Modern, stylish, and move-in ready - this home has it all! (id:50886)
RE/MAX Niagara Realty Ltd
23 Duggan Drive
Brampton, Ontario
Client Remarks: Spacious basement available for lease in a prime and convenient Brampton location! Features a large bedroom, very spacious living room with open-concept kitchen, and a full washroom. Enjoy a separate entrance, pot lights throughout, and a bright, comfortable layout. Excellent location - bus stop right in front of the house, near Steeles Ave. and Chinguacousy Rd., just 10 minutes' walk to Sheridan College, 12 minutes to Brampton Gateway Terminal, and 5 minutes' walk to a good rated elementary school. Perfect for families, students, or working professionals. A nice family lives upstairs. Available immediately! . (id:50886)
Everest Realty Ltd.
3209 Buttonbush Trail
Oakville, Ontario
Stunning luxury home with elegant stone exterior and a spacious front porch. Over 4,000 sq ft of finished living space plus an unfinished basement. Featuring 10 ft ceilings on the main floor and 9 ft ceilings on the second, this home offers a bright, open-concept layout with a gourmet kitchen, granite countertops, large centre island, hardwood flooring, oak staircase, and pot lights throughout.The main floor includes two generously sized bedrooms, each with its own 3-piece bathroom-perfect for multi-generational living, in-law suite, or guest rooms. The family room features a cozy gas fireplace and overlooks the backyard. Upstairs offers 5 ensuite bedrooms, all with walk-in closets, providing exceptional comfort and privacy.Rent includes all utilities, WiFi, full furniture, pillows, quilt. Located in a prime family-friendly neighbourhood steps to parks and trails, close to top-rated schools, shopping, and just minutes from Hwy 407, 403, and GO Station. (id:50886)
Real One Realty Inc.
3384 Johnson Street
Lincoln, Ontario
A rare double lot in the heart of Vineland, this 1900-era home offers a unique blend of historic charm and modern updates. Set on the scenic escarpment with a private ravine view along the back of the lot, this property provides privacy, tranquility, and an incredible opportunity, all while being just minutes from local amenities. A covered front porch and back porch give ample opportunity to enjoy quiet living. A detached garage offers convenient parking and the 2 story barn provides extra storage and opportunity for the hobbyist. As part of the recent updates, the property has undergone professional asbestos removal, ensuring peace of mind for future owners. Located in the desirable Vineland area, enjoy close proximity to local amenities, wineries, schools, parks, and the Niagara escarpment, all while being surrounded by nature. Side lot was purchased and is included in the listing price. Total lot dimensions at longest length are 70ft wide by 236 deep. (id:50886)
Royal LePage NRC Realty
3rd Floor - 24a Roncesvalles Avenue
Toronto, Ontario
2-Bedroom Unit On The Third Floor In Popular Roncesvalles CommunityPartially Renovated (New Kitchen and Bath) And Partially Furnished.Skylight in Kitchen, With New Appliances. Lots Of Storage (Large Walk-In Closet.Hydro,Heat,Water Included. No Hidden Costs.Very Convenient Location. Electric Heat, With Window A/C.No Pets. ** This is a linked property.** (id:50886)
Gowest Realty Ltd.
201 - 26 Wellington Street
St. Catharines, Ontario
Enjoy modern living in the heart of Downtown St. Catharines with this stylish 2-bedroom, 2-bathroom condo on the second floor. The open-concept layout showcases upgraded engineered hardwood flooring and a contemporary kitchen with quartz countertops, stainless steel appliances, and a designer backsplash. Step out onto your private balcony for fresh air and relaxation. Both bathrooms feature updated mirrors and light fixtures, while the spacious primary suite includes a private ensuite. Added conveniences include a private laundry room with storage, 1 parking space, and 1 locker. Residents also enjoy access to outstanding amenities such as a fitness centre and party room. With restaurants, shops, and cultural attractions just steps away, this condo combines comfort, style, and an unbeatable downtown lifestyle. (id:50886)
RE/MAX Hendriks Team Realty
1410 Haist Street
Pelham, Ontario
This prime corner Village Commercial Development Land offers many possible uses. Central Fonthill location within walking distance to many amenities and easy Highway access. Environmental, Archaeological , Traffic Triangle and Noise, and preconstruction meeting completed. Virtual rendering have been included for illustration purpose only.Call today to book your personal viewing. (id:50886)
Royal LePage NRC Realty
1216 - 1100 Sheppard Avenue W
Toronto, Ontario
New Amazing 1Bdr+1Den(Sliding Door For 2nd Bdr)+2Full Wr+1Parking Condo. Open Concept Layout Kitchen, Living Room With Large Balcony, Plenty of Natural Light. Primary Bedroom With Ensuite Washroom And Closet. Large Den & Sliding Door Can Be 2nd Bedroom. Mins To York University, Step Downsview Park GO & Sheppard West Subway Station, Near Yorkdale Mall, Hwy 401 & 400. Including: Fitness, Lounge, Meeting Room, Playroom, BBQ Area, 24/7 Security. S/S Appliances: Fridge/Stove/Dishwasher, Washer & Dryer, Underground Parking. Tenants Pay All Utilities. (id:50886)
Goldenway Real Estate Ltd.
(Basement) - 12 Cobblestone Court
Brampton, Ontario
Very spacious 2 bedroom Walkout legal basement apartment close to all amenities including - Transit, school, plaza, parks, trails, place of worship, library, etc. Backing onto a ravine lot! Available immediately. Tenant to pay 20% of all utilities. Comes with 1 parking spot. (id:50886)
Century 21 Legacy Ltd.
883 Somerset Street W
Ottawa, Ontario
Welcome to this tastefully renovated, multi residential, 8 unit building in the heart of Chinatown, Little Italy and next to Lebreton Flats- home to the future arena. Central location within walking distance to restaurants, cafes, shopping, recreation, public transit, and all downtown Ottawa has to offer, making this a prime investment opportunity. Extensive capital work, including 7 out of the 8 units being fully renovated. In building laundry and 3 parking spaces. (id:50886)
Royal LePage Team Realty
3651 Burritts Rapids Road
North Grenville, Ontario
Welcome to 3651 Burritts Rapids Rd, circa 1840, a beautiful stone home w/addition on 5.98 acres, located along the Rideau Waterway System, UNESCO World Heritage site! This home steeped in history offers 5 bedrooms +family room, 3 bathrms & many elegant rooms for entertaining. Known as the Campbell House, home to William Campbell, a surveyor for the Rideau Canal in 1815, this residence is situated on a property that features a gentle slope to the river, an open meadow, treed areas, an in-ground pool, a viewing platform by the water & a detached triple car garage w/ loft! A semi-elliptical wood transom over the front door welcomes you to a foyer w/ century staircase & leads to an elegant dining room & living rm w/original wide baseboards, deep window sills & pine flooring. 2nd entry from side porch leads to a stunning family rm w/reclaimed river pine floors, a NG fireplace, exposed stone wall & expansive windows designed to capitalize on the water view! Mudroom & powder room on main level. The kitchen w/its Elmira stove & s/s appliances offers a bright eating area & ample cupboard space. The 2nd level showcases 5 bedrms, a four-pc bathrm, a laundry closet & a large landing area perfect for an office! The primary bedroom w/walk-in closet, pine floors & incredible water views, leads to a lovely 4-piece ensuite bathroom w/claw foot tub w/shower. For more living space take the stairs from the family room down to the lower level recreation room w/walkout. The serene privacy of the property is sure to impress, with its beautiful grounds, mature trees, shrubs & perennial gardens. The subject property is a parkland where you can watch the sunset over the water from your own backyard. Only one lock away from 40 kms of unimpeded boating! Be a part of the vibrant Burritts Rapids community & enjoy the scenic Tip-to-Tip trail daily! An easy commute to Ottawa; the tranquility of watching boats and yachts traverse the Rideau River & substantial private acreage await.. (id:50886)
Royal LePage Team Realty

