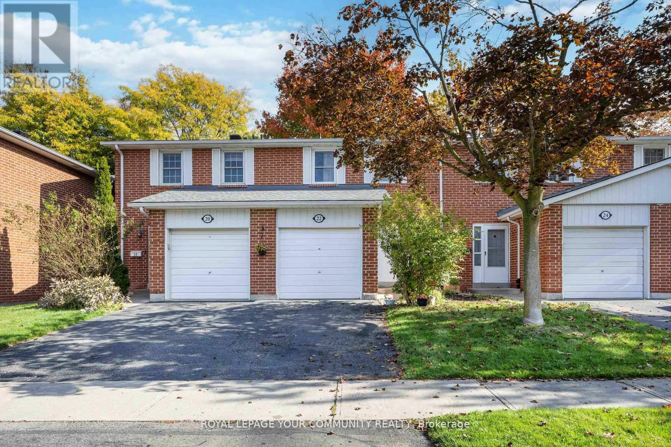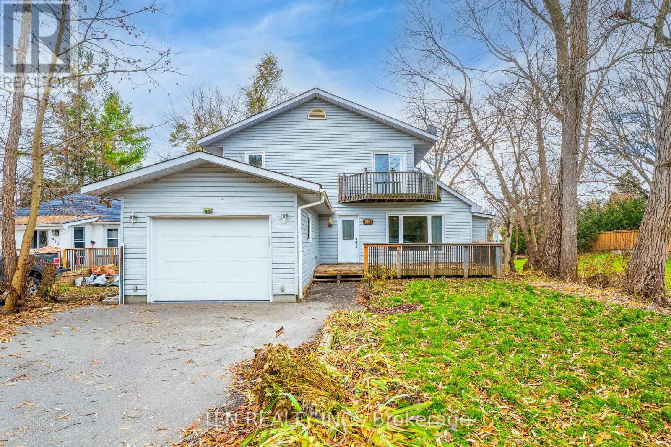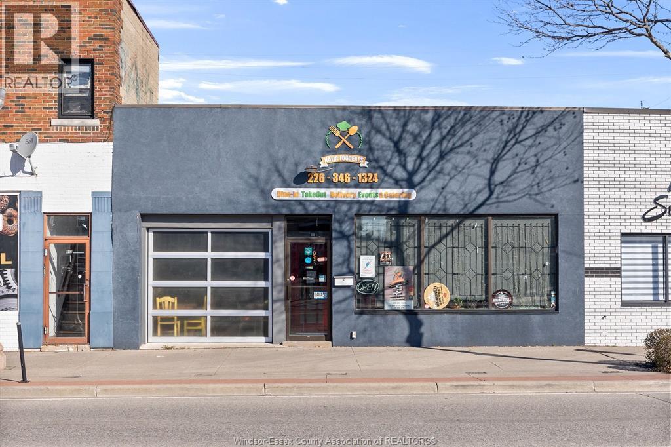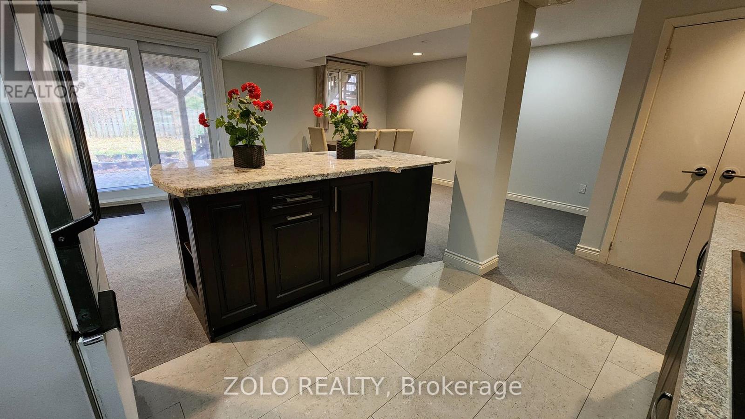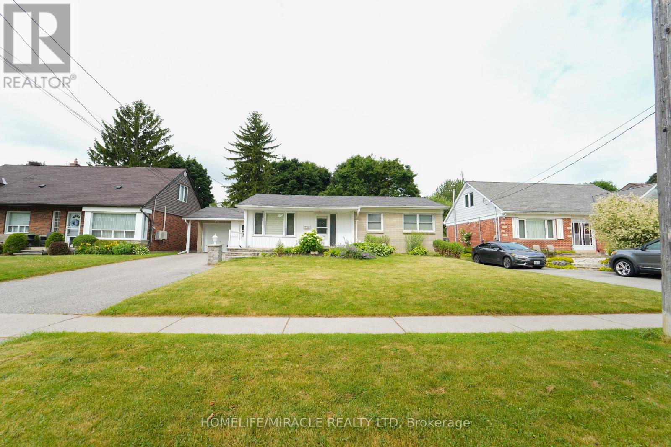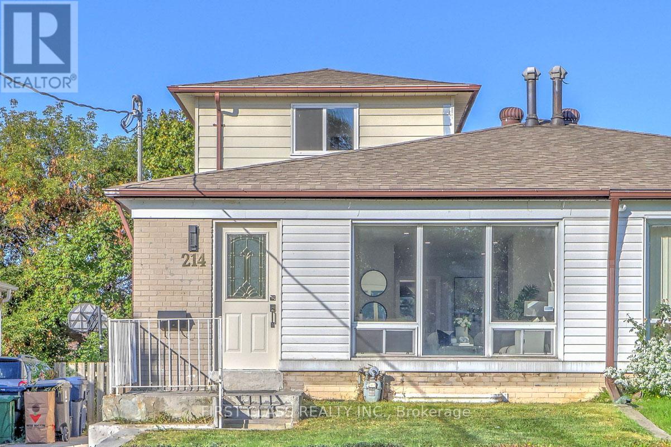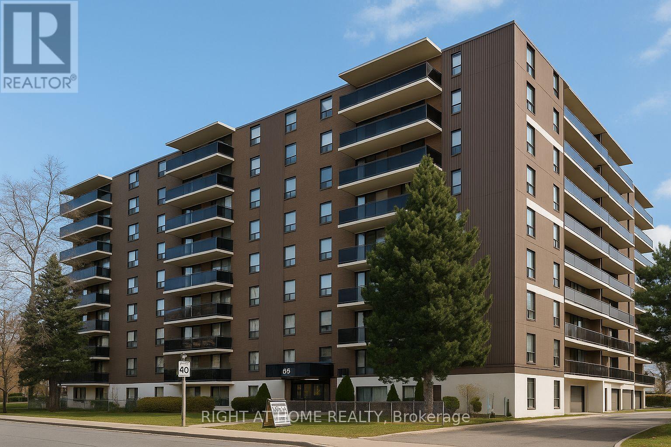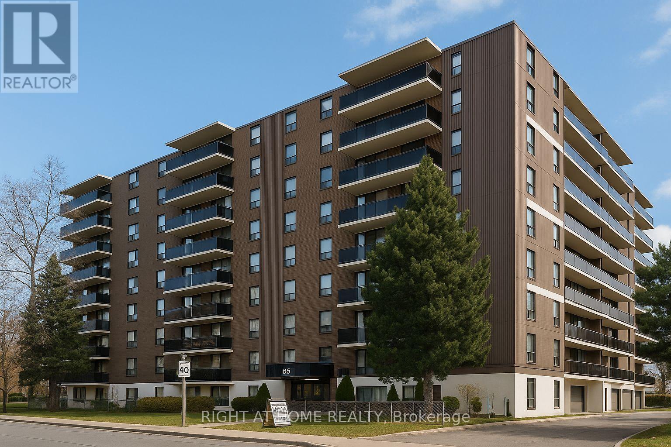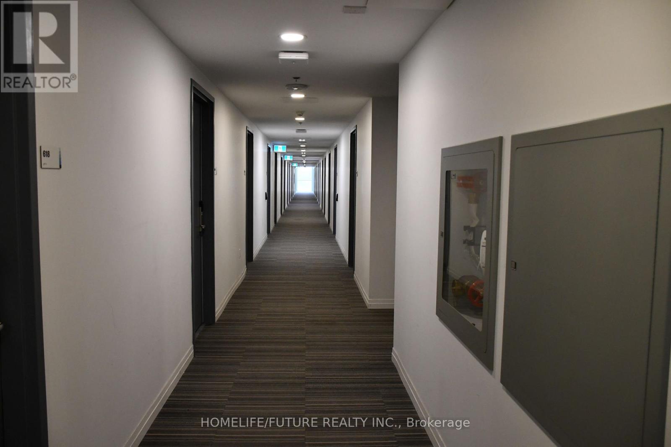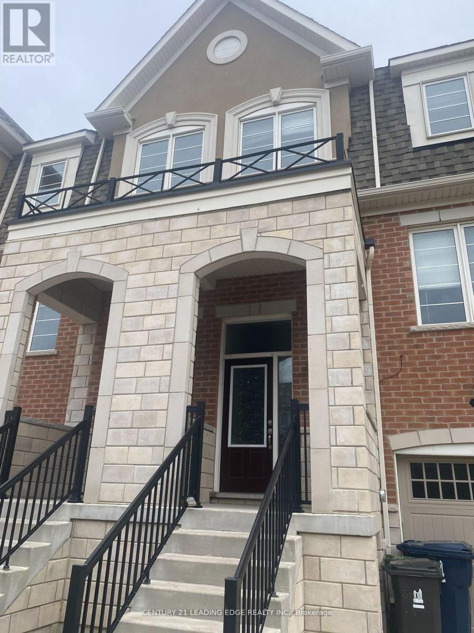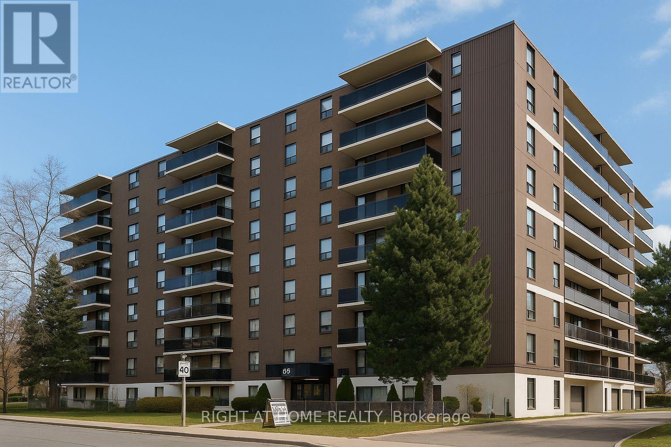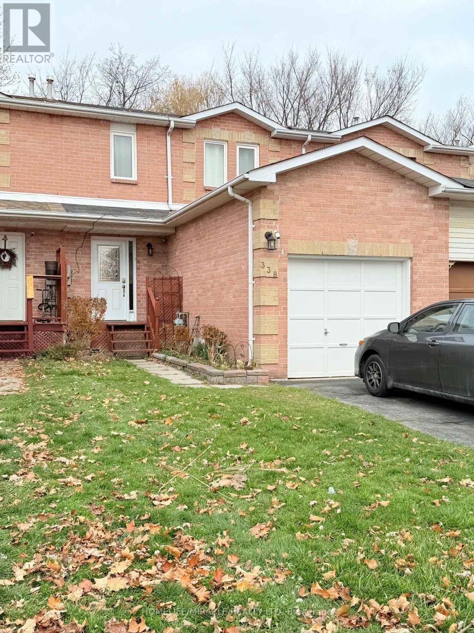22 Porterfield Crescent
Markham, Ontario
Welcome to Johnsview Village, Thomhill's Best Kept Secret! Located in the prestigious John & Bayview pocket, this beautifully updated 3-bedroom condo townhouse offers the perfect blend of comfort, style, and convenience. Fully renovated in 2025, the home features a modern open-concept kitchen with stylish cabinetry and stainless-steel appliances, complemented by new flooring throughout the main, second, and basement levels. The bathroom was fully renovated in 2025, adding a fresh and contemporary touch. The home has also been freshly painted (2025), making it completely move-in ready. Step inside to a bright and inviting main floor with seamless flow between living, dining, and kitchen areas, perfect for entertaining family and friends. The walk-out to a private fenced backyard provides your own outdoor retreat. Upstairs, you'll find three spacious bedrooms and a modern full bathroom. The finished basement offers a versatile recreation area, laundry, and storage, ideal for an office, gym, or playroom. As part of the well-managed Johnsview Village community, residents enjoy an outdoor pool, tennis courts, playground, and lush green spaces, a true lifestyle upgrade in a family-friendly neighbourhood. Steps to top-rated schools, parks, community centre, library, shopping, transit, and Hwy 407, this home is a rare opportunity for those secking comfort and convenience in a prime Thornhill location. Perfect for first-time buyers, growing families, or smart investors, this home truly checks all the boxes! (id:50886)
Royal LePage Your Community Realty
986 Robinson Street
Innisfil, Ontario
Welcome To This Amazing Property, Steps To Lake Simcoe With Public Waterfront. This Lovely House Offers Three Bedrooms With Three Bathrooms In A Family Friendly Community. Renovated Top To Bottom. Updated With Kitchen Island And Stone Countertop, Backsplash, Specious Living Room With Walk-Out To Deck, Potlights, Double Sink Vanity And More. Modern Design, Large Backyard & Driveway. Owned Water Heater. Amazing Opportunity To Live-In Or Run A Year-Round B&B Rental Business. (id:50886)
Tfn Realty Inc.
914 Erie Street East
Windsor, Ontario
Lease opportunity in the heart of Little Italy! This high-traffic commercial space (zoned CD2.2) offers approx. 2,242 sq. ft. and is currently set up as an eat-in/take-out restaurant. The space is available for a new tenant to take over the existing setup or transform it into something entirely new. Whether you’re looking to stay in the food industry or bring a different concept to the area, this location offers incredible potential. Most of the Existing equipment will be included**Please see attachments for a full list of available inclusions. Flexible options available. (id:50886)
RE/MAX Capital Diamond Realty
Lower W/o - 27 Abraham Avenue
Markham, Ontario
WALK-OUT 2-Bedroom Basement Unit in THORNHILL. FRESHLY PAINTED, bright, and spacious WALK-OUT with a SEPARATE ENTRANCE in one of the highly desirable Thornhill communities. This clean and well-maintained unit offers a functional layout with a large kitchen, open-concept living area, and windows in every room overlooking a beautiful backyard. Please note: Photos were taken before the unit was painted. It now features fresh, neutral paint throughout. Enjoy PRIVATE LAUNDRY, ONE PARKING SPACE, and convenient access to Highways 404, 407, and 7, as well as nearby parks, schools, and transit. Ideal for a professional couple or single tenant seeking a quiet, comfortable home in a safe, family-friendly neighbourhood. NO Smoking. Tenant is responsible for 1/3 of utilities. (id:50886)
Zolo Realty
776 Grierson Street
Oshawa, Ontario
LEGAL BASEMENT!!, Well Cared For 3+2 Br Bungalow In The Popular Oneill Neighbourhood. It's Curb Appeal Is Further Enhanced By Its Beautifully Landscaped Gardens. The Fam Rm Addition W/W/O To A Large Yard Has Been Opened Up To Include The Kitchen & Dining Area, Sep Lr. 3 Brs & A 3Pc Bath W/W/I Shower, Laundry Complete The Main Level. Separate rentable Legal Basement unit with Laundry. (id:50886)
Homelife/miracle Realty Ltd
214 Linden Avenue
Toronto, Ontario
Newly renovated 1300+ Sq Ft semi-detached home in Kennedy Park! This beautifully updated home features 4 spacious bedrooms, 1 library, 2 3PC bathrooms. The brand-new modern kitchen boasts stainless steel appliances, including a fridge, stove, and dishwasher. Located in an excellent neighborhood, this home is just steps from public transit (Scarborough GO, Kennedy Station), top-rated schools (Corvette Junior Public School, St. John Henry Newman High School), the library, shopping, restaurants, and the stunning Scarborough Bluffs Park. (id:50886)
First Class Realty Inc.
802 - 35 Confederation Drive
Toronto, Ontario
Welcome to 35 Confederation Drive, a well-established and professionally managed rental community in the heart of Scarborough. This bright and comfortable 3-bedroom suite offers generous living space, an efficient layout, and the security of tenure that comes with a mature rental building.The suite includes a functional kitchen, a roomy living and dining area, and three well-sized bedrooms suitable for families, roommates, or professionals seeking extra space. A standout feature is the large ensuite storage room-perfect for seasonal items, household supplies, or creating additional organized storage without the need for an external locker. Laundry facilities are conveniently located in the building, and on-site staff help maintain a clean and welcoming environment. Located in a vibrant and family-friendly neighbourhood, residents enjoy excellent walkability and quick access to everyday essentials. Major shopping centres, grocery stores, retail options, and neighbourhood services are all close by, while local cafés, restaurants, and community amenities provide plenty of convenience and choice. The nearby public library offers study areas, community programming, and a quiet space to work or relax.Families will appreciate the selection of public and Catholic schools in the surrounding area, along with parks, playgrounds, and community recreation centres perfect for active lifestyles. Public transit and major roadways are easily accessible, making commuting throughout Scarborough and the GTA simple and efficient.A fantastic option for anyone seeking a comfortable home in a mature residential setting with excellent local amenities and room to grow. (id:50886)
Right At Home Realty
715 - 35 Confederation Drive
Toronto, Ontario
Welcome to 35 Confederation Drive, a well-established and professionally managed rental community in the heart of Scarborough. This bright and comfortable 1-bedroom suite offers a functional layout, well-proportioned living space, and the peace of mind that comes with a mature, long-standing apartment building. The suite features classic parquet flooring, a practical kitchen layout, a spacious living and dining area, and a well-sized bedroom ideal for singles, couples, or professionals. Laundry facilities are conveniently located within the building, and on-site staff help maintain a clean and welcoming environment.Located in a vibrant, family-friendly neighbourhood, residents enjoy excellent walkability and quick access to everyday essentials. Major shopping centres, grocery stores, retail options, and neighbourhood services are all close by, along with cafés, restaurants, and community conveniences. The nearby public library provides study areas, community programming, and a quiet space to work or relax. Residents will also appreciate the surrounding parks, playgrounds, and community recreation centres, along with nearby public and Catholic school options. Public transit and major roadways are easily accessible, making commuting throughout Scarborough and the GTA simple and efficient. A great rental option for anyone seeking a comfortable home in a mature residential setting with excellent local amenities and a convenient location. (id:50886)
Right At Home Realty
629 - 1900 Simcoe Street
Oshawa, Ontario
A Spacious, Bright, And Fully Furnished Home Is Available For Students, Downsizers, Professionals, And Seniors. This Home Boasts A Large Washroom With An Automatic Door, Quality Finishes, A Cooktop, Stainless Steel Appliances, And Ensuite Laundry. It Ideally Situated Just Steps From Ontario Tech University, Durham College, Public Transit, Highway 407, Restaurants, Parks, Costco, And The New Windfields Farm Mall. Building Amenities Include A Fitness Center, Party Room, Meeting Room, Out Door BBQ Area, And Electric Car Chargers. This Is One Of The Largest Studio Units Available. (id:50886)
Homelife/future Realty Inc.
5 Fusilier Drive
Toronto, Ontario
Gorgeous 3-Storey Townhouse for Lease! Beautifully designed with a functional open-conceptShowing anytime through a lockbox, AAA+ Income verification, credit report, rentalapplication, references, no pets, no smoking, deposit by certified cheque, please attachlayout, high ceilings, and hardwood floors throughout the main living areas. Bright and spacious combined living and dining room features large windows and a walk-out to the backyard-perfect for relaxing or entertaining. The modern kitchen boasts stainless steel appliances, ample storage, and a sleek contemporary design. Enjoy the elegance of oak stairs and a 9' ceiling on the main floor. The third floor offers well-appointed bedrooms and bathrooms, including a primary bedroom with a 4-piece en-suite and walk-in closet. Located within walking distance to Warden Subway Station, this home is in a highly convenient and family-friendly neighborhood. Close to TTC, GO Station, SATEC, community centers, highschools, parks, and playgrounds. Don't miss this wonderful opportunity your ideal home awaits! (id:50886)
Century 21 Leading Edge Realty Inc.
603 - 35 Confederation Drive
Toronto, Ontario
Welcome to 35 Confederation Drive, a well-established and professionally managed rental community in the heart of Scarborough. This bright and comfortable 1-bedroom suite offers a functional layout, well-proportioned living space, and the peace of mind that comes with a mature, long-standing apartment building. The suite features classic parquet flooring, a practical kitchen layout, a spacious living and dining area, and a well-sized bedroom ideal for singles, couples, or professionals. Laundry facilities are conveniently located within the building, and on-site staff help maintain a clean and welcoming environment. Located in a vibrant, family-friendly neighbourhood, residents enjoy excellent walkability and quick access to everyday essentials. Major shopping centres, grocery stores, retail options, and neighbourhood services are all close by, along with cafés, restaurants, and community conveniences. The nearby public library provides study areas, community programming, and a quiet space to work or relax.Residents will also appreciate the surrounding parks, playgrounds, and community recreation centres, along with nearby public and Catholic school options. Public transit and major roadways are easily accessible, making commuting throughout Scarborough and the GTA simple and efficient. A great rental option for anyone seeking a comfortable home in a mature residential setting with excellent local amenities and a convenient location. (id:50886)
Right At Home Realty
338 Sheffield Court
Oshawa, Ontario
Beautiful, bright, and well-maintained 3-bedroom townhouse in one of Oshawa's most convenient locations! This move-in-ready home offers a spacious, furnished layout with sun-filled rooms and a functional floor plan ideal for modern family living or professional lifestyles.Walking distance to Oshawa Centre, Walmart Plaza, schools, and just minutes to Hwy 401-you can't beat this location for daily convenience. Enjoy a private backyard, perfect for relaxing or entertaining, and a quiet street with friendly neighbours.Don't miss this opportunity to live in a clean, well-kept home in one of Oshawa's best family-oriented communities. Steps to parks, transit, grocery stores, and all essential amenities. A wonderful place to call home for responsible tenants seeking comfort and convenience! (id:50886)
Homelife/miracle Realty Ltd

