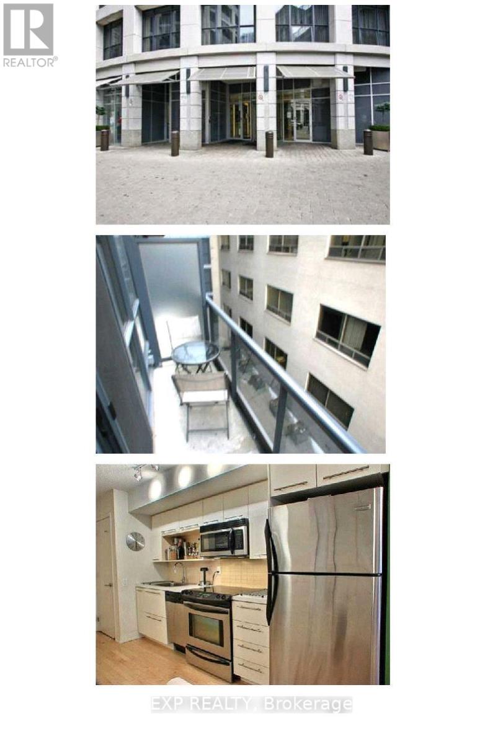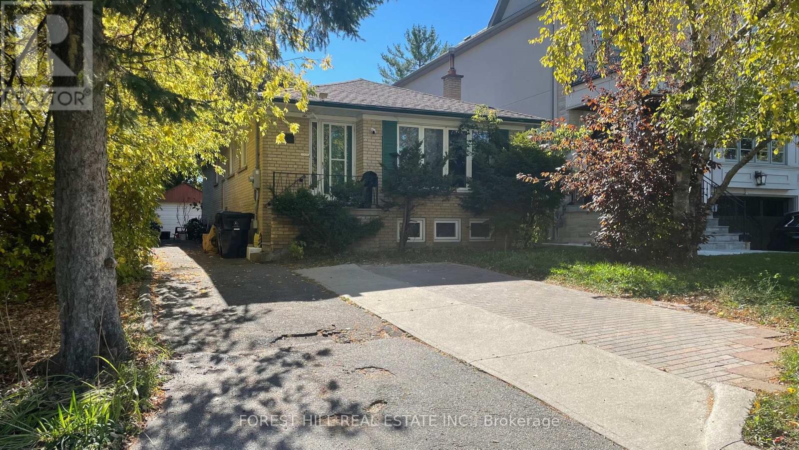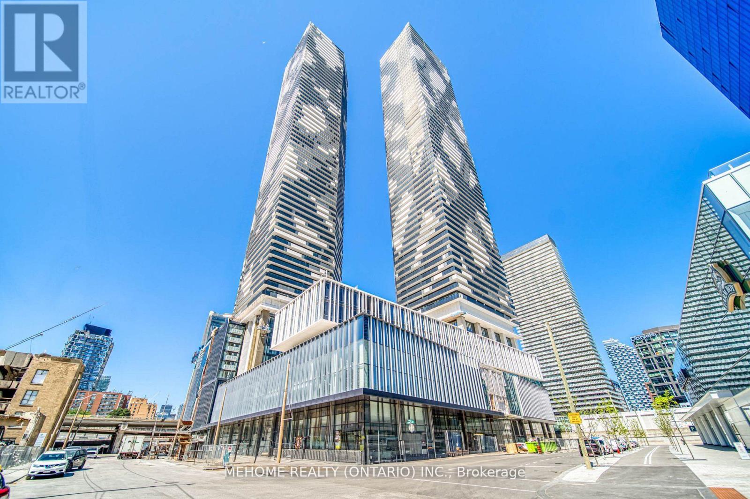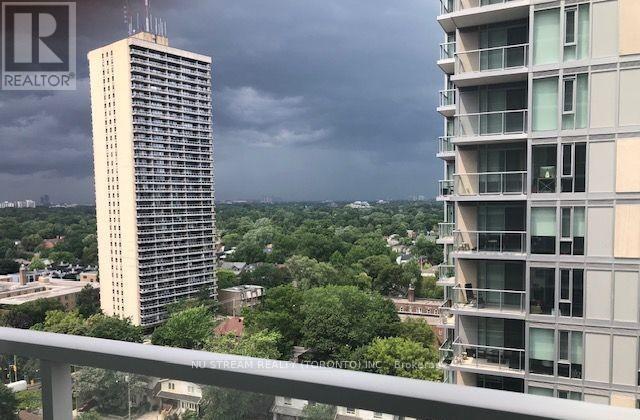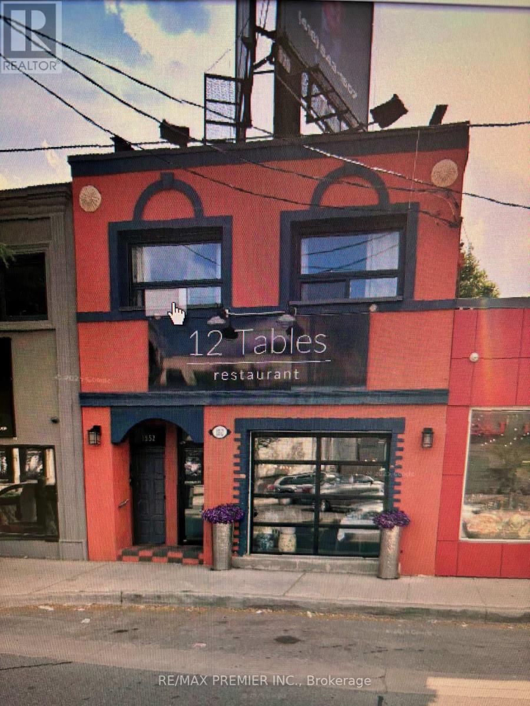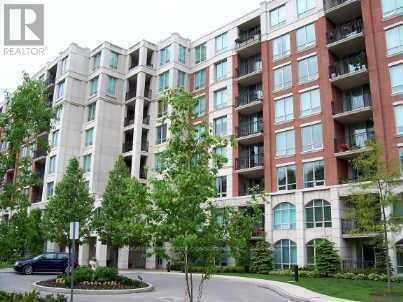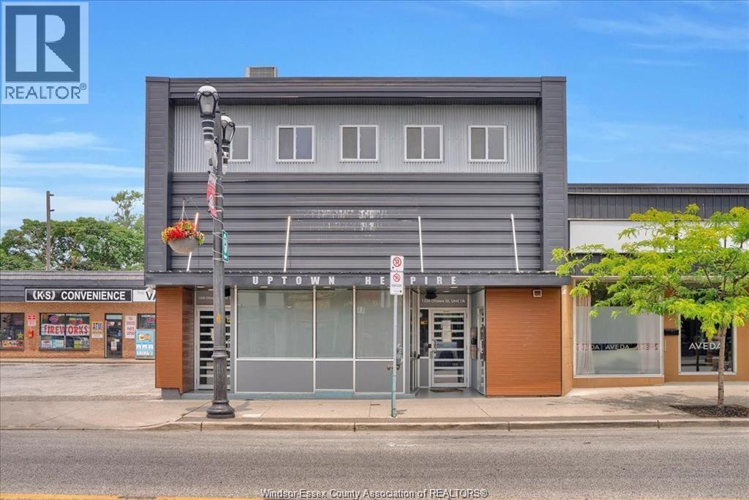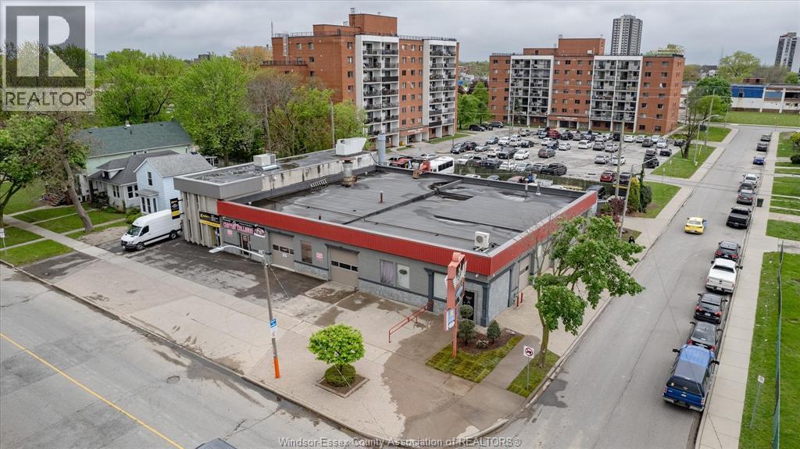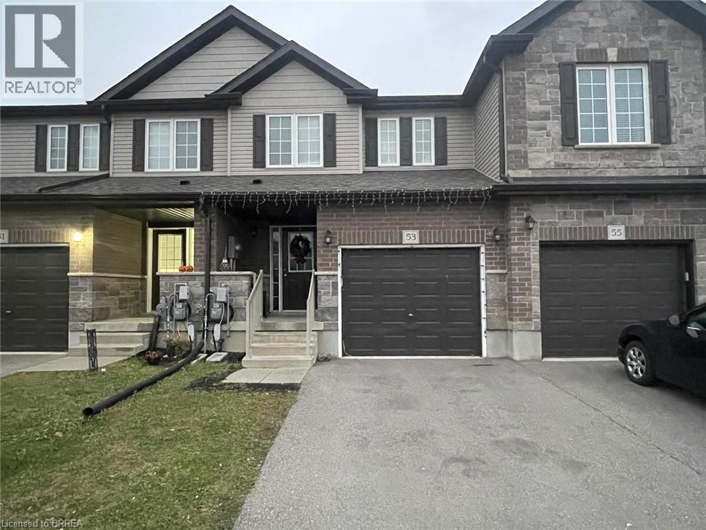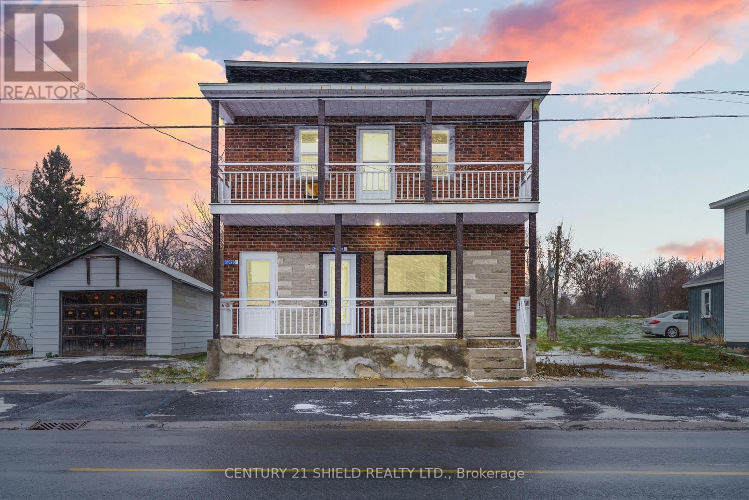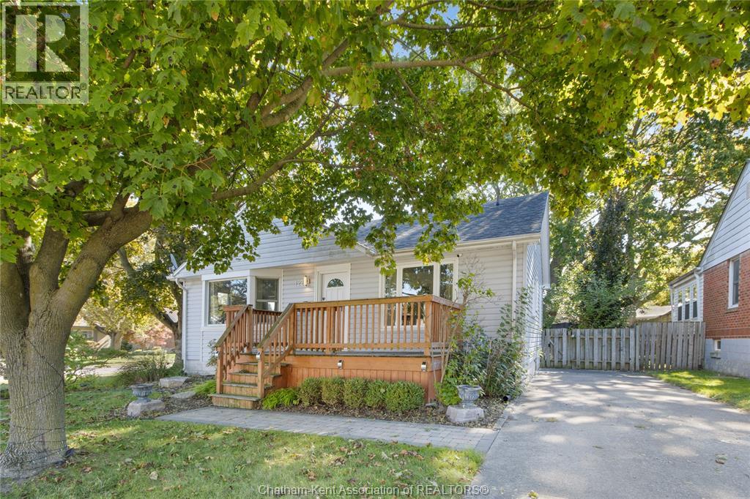403 - 25 Carlton Street
Toronto, Ontario
A beautifully furnished, oversized executive studio condo with hardwood floors is available at 25 Carlton St. in the heart of downtown Toronto, steps from College Subway Station, major hospitals, U of T, TMU, Eaton Centre, and College Park. The building offers 24/7 concierge, a fitness centre, pool, saunas, rooftop terrace, party room, pet spa, and more. The suite includes en-suite laundry, stainless steel appliances, a double bed plus a Murphy bed, a fully equipped kitchen, dining area, enclosed balcony, unlimited high-speed internet, and projector TV with cable. Available December 29, 2025 for $2,199/month, all-inclusive. (id:50886)
Exp Realty
155 Churchill Avenue
Toronto, Ontario
Prime Willowdale West Building Lot At 155 Churchill Ave - Build A New Custom-Built Home In This Very High Demand Pocket - Many New Custom Homes Along Churchill Ave And All Over The Neighbourhood. With A 35 x 150 Lot Size You Can Build A Stunning Home With Lots Of Room To Create A Backyard Oasis --- Less Than A 2 Minute Walk To Churchill Public School And Willowdale Middle School --- The Ever-Popular Edithvale Community Centre Is Just A 2 Min Drive - It Features An Indoor Basketball Court, Running Track, Gym, Banquet Hall And more. The Connected Edithvale Park Also Has So Much To Offer. A Great Children's Playground, Few Baseball Diamonds, Outdoor Basketball Courts, A Sports Field That Partially Converts To A Skating Rink In The Winter, And Lots Of Open Space For The Dog --- Less Than A 3 Minute Drive You Have Yonge St With All Your Everyday Shops, Services And An Endless Amount Of Restaurants To Choose From. The Meridian Performing Arts Centre, North York Public Library, Douglas Snow Aquatic Centre And The Popular Mel Lastman Square For Ice Skating And Public Events Are All Wonderful Places To Spend Time With Family And Friends --- Also Choose From 3 TTC Subway Stations Along Yonge St (Finch, North York Centre And Sheppard). This Neighbourhood Offers Both Convenience And A Vibrant Community Atmosphere --- Don't Miss This Rare Opportunity To Build Your Dream Home In A Fabulous Location. Current House has Not Been Updated. A Renovation Can Be Done, But More Suitable As A Building Lot for a New home. (id:50886)
Forest Hill Real Estate Inc.
6806 - 55 Cooper Street
Toronto, Ontario
Enjoy this High floor 68th with east excellent review! The kitchen features modern flush mounted cabinetry, stainless steel appliances and ensuite laundry. Luxury Amenities including: aerobics studio; spinning room; and basketball court, Indoor lap pool,Two co-work/meeting rooms, Party room with kitchen and separate bar area, seating and formal dining area, Kids party room and play area, Social/games lounge and three separate theatre rooms, Hobby/art studio, lego rooms and music room, Indoor hammock lounge, Expansive outdoor landscaped terrace with BBQ and dining areas, Two luxurious hotel-styled guest suites. (id:50886)
Mehome Realty (Ontario) Inc.
1202 - 33 Helendale Avenue
Toronto, Ontario
Bright And Well Maintain Unit (Whitehaus Condominium) At Yonge & Eglinton, Unit 435 sf With 1 Bedroom And 1 Bathroom, Functional Floor Plan And Including Quartz Countertops, Easily Accessible by TTC And Future Eglinton Light Rail Transit, Tenant Pays Hydro. (id:50886)
Nu Stream Realty (Toronto) Inc.
B - 1552 Avenue Road
Toronto, Ontario
AAAA, FURNISHED APARTMENT, STEPS TO TTC, SUBWAY, 10 MINUTES TO DOWNTOWN CITY OF TORONTO (id:50886)
RE/MAX Premier Inc.
503 - 18 William Carson Crescent
Toronto, Ontario
All Utilities, Internet, TV Cable Included. Prestigious Hogs Hollow Community. Convenient Location. Very RARE ALL inclusive condo unit. Spacious 1+1, 743Sf, Den has door and closet, Can Be Used As 2nd Bedroom. Open Concept, 9' ceiling, Hardwood Thru. West exposure with Juliette brings a lot of nature lights. overlooking Greenbelt. Gated community with 24 Hr Concierge, Great Amenities, gym, indoor swimming pool, guest suites, etc. Top School zone :Owen Primary; St.Andrew Junior high, York Mills Collegiate. Quiet neighbourhood. Walking Distance To Subway station and restaurants and easy access to Hwy 401. (id:50886)
Gogreen Property Consulting Inc.
869 Ford
Windsor, Ontario
A Distinctive Opportunity in a Prime Location. This beautifully maintained 3-bedroom residence offers timeless charm with modern finishes throughout. From the welcoming exterior to the sunlit entry, this home invites you to experience comfort and functionality. Highlights include a unique upper-level bedroom with a custom cubby—ideal for a playroom or creative nook—plus a spacious primary suite complete with a private 2-piece ensuite. The third bedroom offers flexibility as a home office or potential walk-in dressing room. Notable interior upgrades include rich hardwood flooring, elegant quartz countertops, and a refined marble backsplash. (id:50886)
RE/MAX Preferred Realty Ltd. - 585
1326 Ottawa
Windsor, Ontario
GREAT OPPORTUNITY TO OWN THIS TURNKEY COMMERCIAL SPACE W/3 BDRM, 1 BATH APARTMENT. (id:50886)
RE/MAX Capital Diamond Realty
857 Howard Avenue
Windsor, Ontario
Now available for Lease ! 3 Unit Automotive Center - Area #1 approx. 1900', includes front retail/waiting area & single bay shop - Area #2 approx. 3,000', includes down draft paint booth,generator, front to rear drive thru design - Area #3 approx 4,000' auto repair shop, 5 bay design, access off Elliot St, rear storage rooms - building includes a rear secured compound area. Well maintained building in high traffic location south of Wyandotte. Call for details and to set up a tour! (NB: Only L/T tenants being considered at this time) (id:50886)
RE/MAX Preferred Realty Ltd. - 585
53 Arlington Parkway
Paris, Ontario
Welcome to Freehold townhouse offering 3 bedrooms and 2.5 bathrooms! No condo fees! perfect for families, professionals, or investors. This home is located in highly sought-after neighborhood in the town of Paris. Main floor offers a modern open-concept Kitchen, Living and Dining room, powder room and walk out to backyard . The kitchen features lots of cupboard space and Stainless Steel appliances. The second level showcases three generously sized bedrooms. Primary bedroom has a ensuite bathroom. An additional full bathroom completes the second level. Attached single car garage with convenient inside entry. Located walking distance to schools, just minutes away from the 403, shopping, recreation facility and many other amenities. Vacant Possession will be arranged on closing. (id:50886)
Acme Realty Inc.
21927 Main Street
North Glengarry, Ontario
Introducing timeless charm at 21297 Main St! Nestled in the charming small town of Glen Robertson, this newly renovated property has recently undergone several renovations, offering a perfect blend of classic charm and modern convenience. Located close to town for easy access to all popular necessities. This outisde offers a large private driveway, a cozy front porch and a large barn for easy storage. As you step inside, you'll be amazed by the impressive large ceilings and space in sucha n attractive price bracket. On the main floor, you'll find a primary bedroom/or office as well as an additional bedroom at the very back, a nicely renovated kitchen, a cozy family room and a full 4 pc-bathroom. Heading to the upper level, it boasts a spacious sitting area, along with three more generously sized bedrooms, providing ample space for relaxation and privacy. Downstairs, the unfinished classic stone basement offers the perfect storage solution for occasionally used items, keeping the main living areas clutter-free and organized. Throughout the property, you'll be captivated by the timeless charm and abundance of space, making it the perfect place to call home. Please allow 24 business hrs irrevocable with all offers. (id:50886)
Century 21 Shield Realty Ltd.
Agence Immobiliere Vachon-Bray Inc.
122 Eugenie Street
Chatham, Ontario
This 3 bedroom, 1 bathroom bungalow on Chatham’s south side sits on a large corner lot and offers a bright, inviting layout that’s move-in ready. The kitchen and bathroom have been modernized, adding a fresh, updated feel, while the full basement provides plenty of space to expand or create a family room, workshop, or additional storage. Outside, you’ll love the fully fenced backyard with plenty of room for kids, pets, or entertaining, a large storage shed, and a welcoming front porch to enjoy. With schools, shopping, and amenities all close by, this home is in a great location and is an excellent choice for families, first-time buyers, or anyone looking for a property with room to grow. Call today! **A/C is a rental but will be paid out on closing** (id:50886)
Royal LePage Peifer Realty Brokerage

