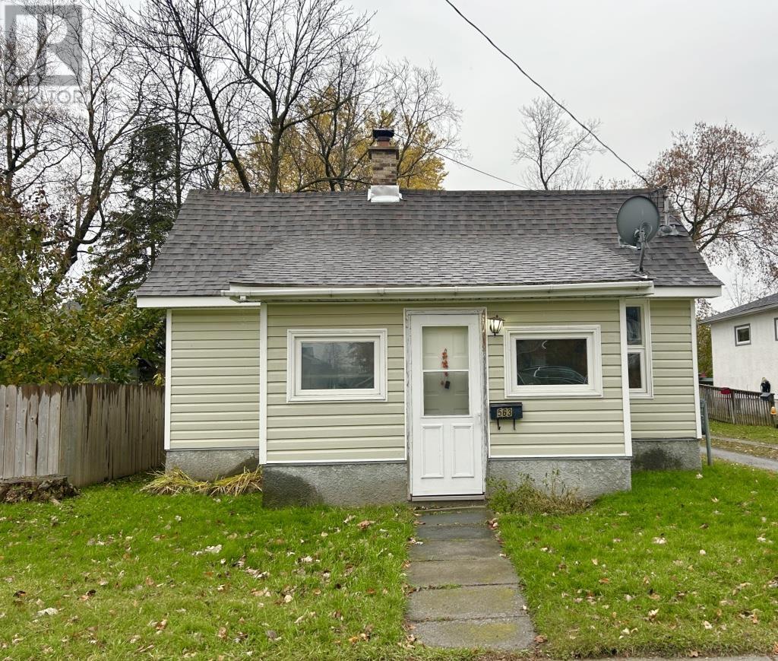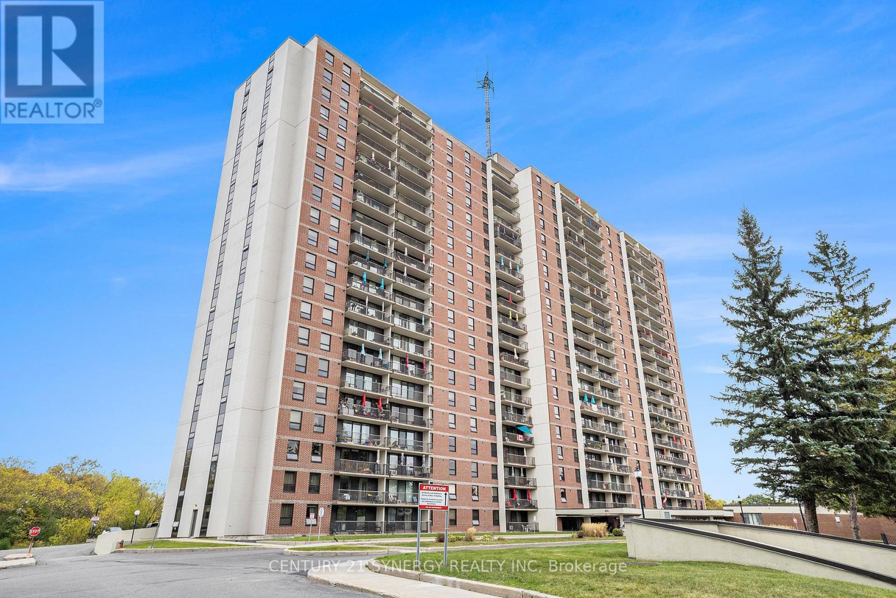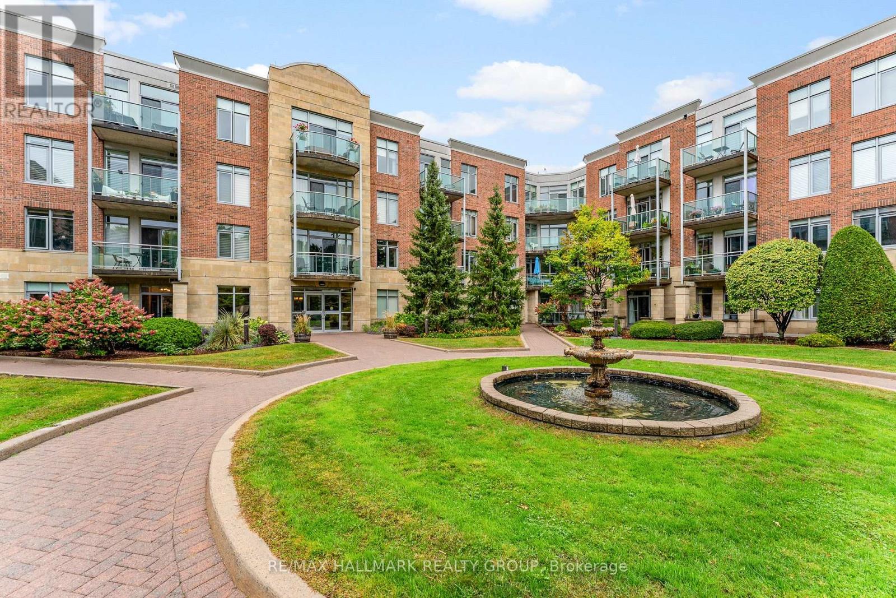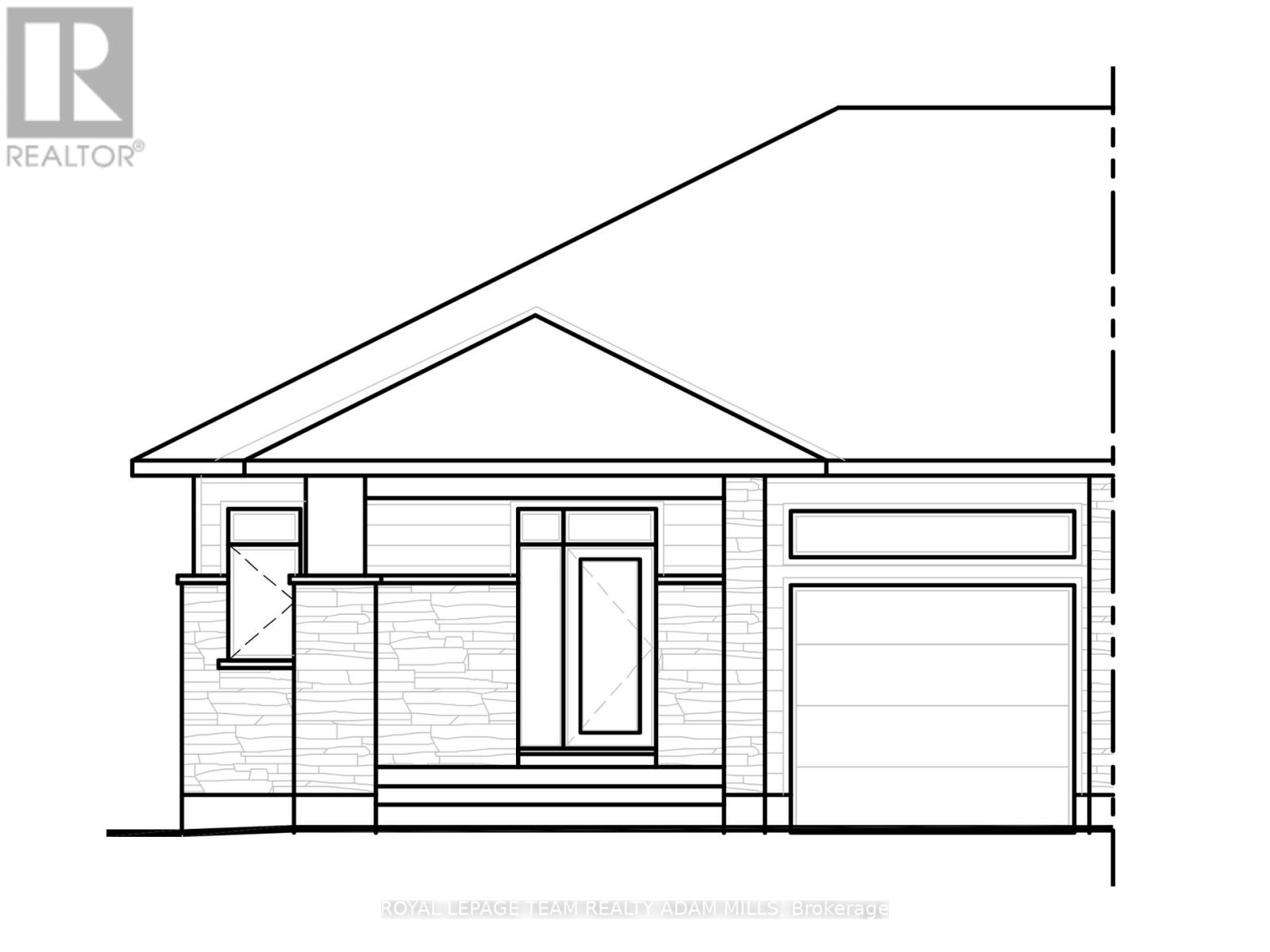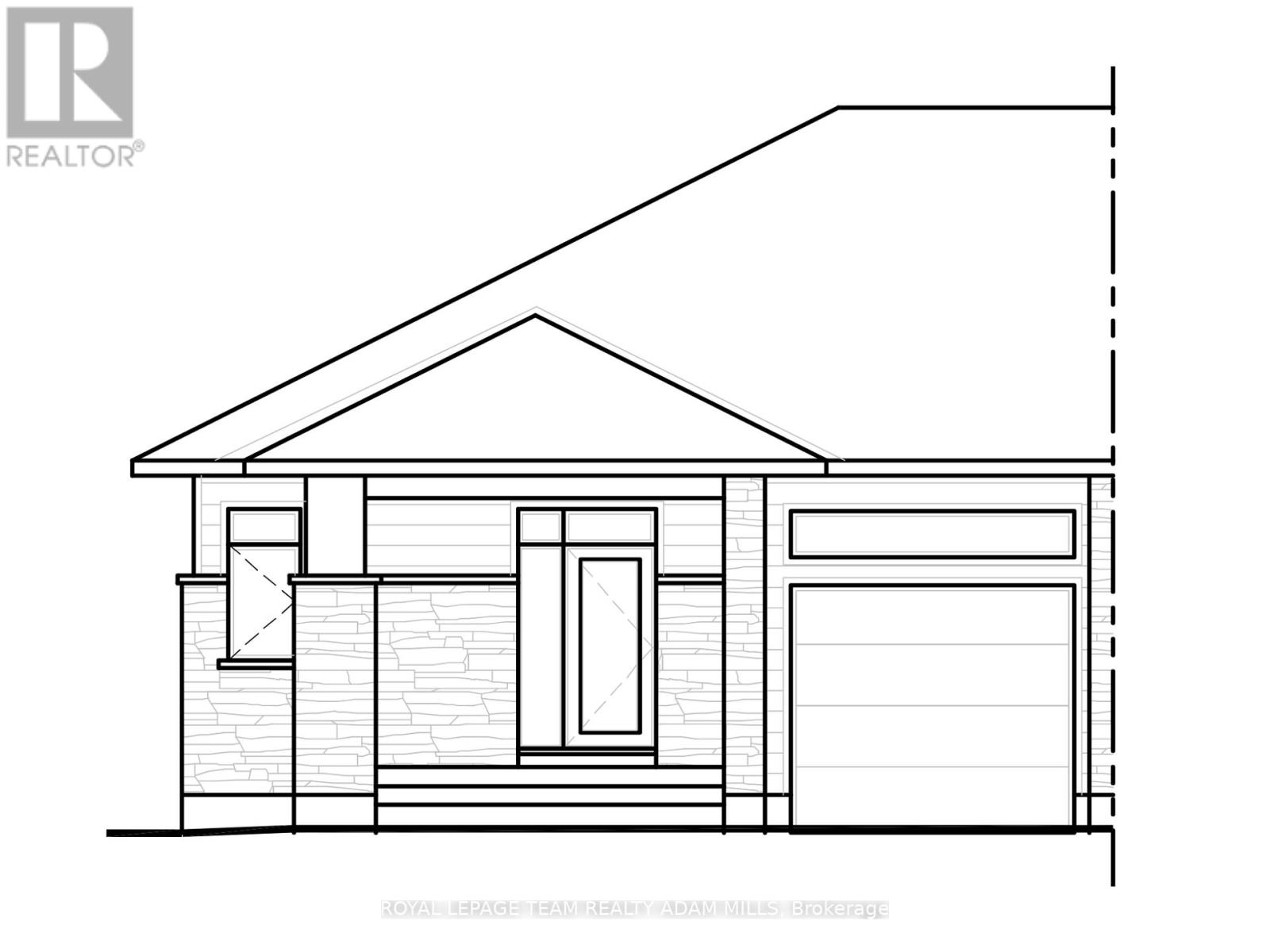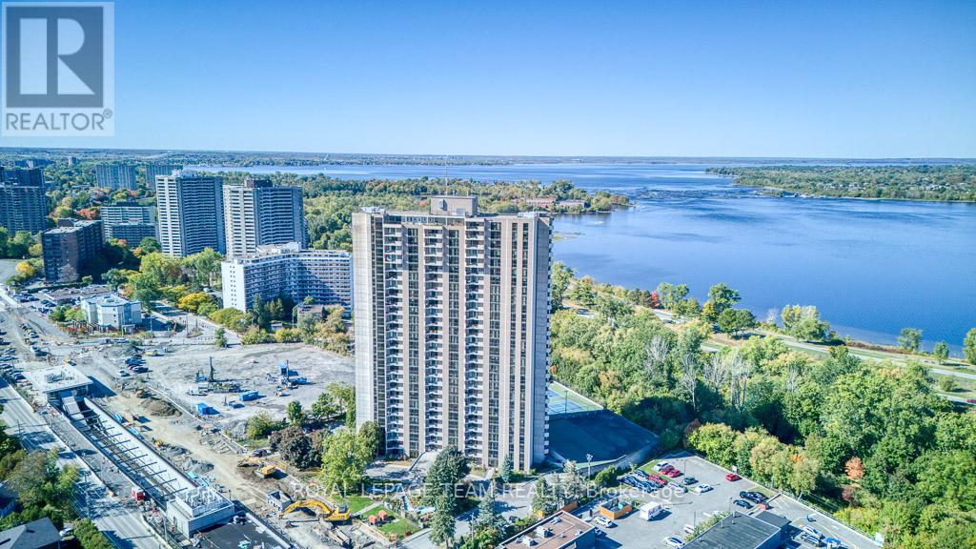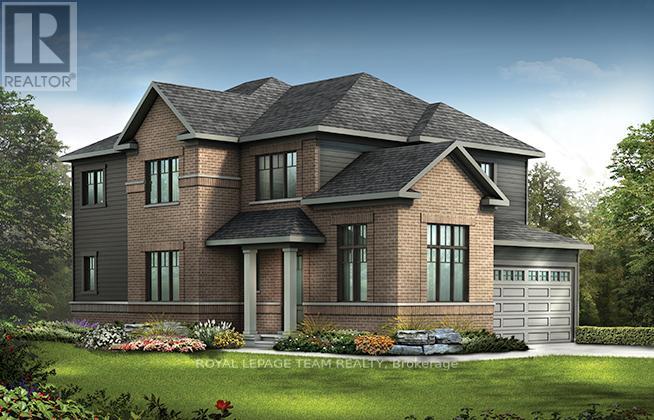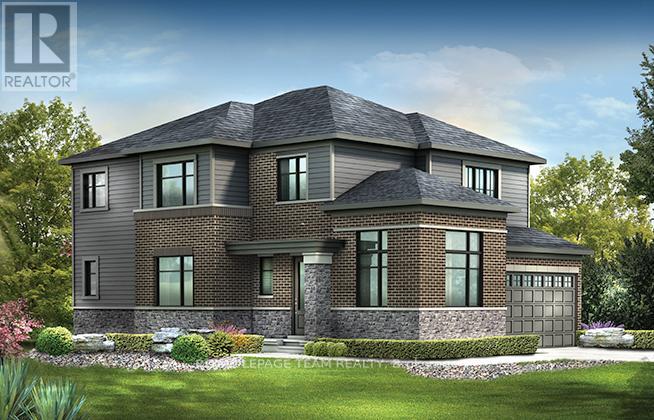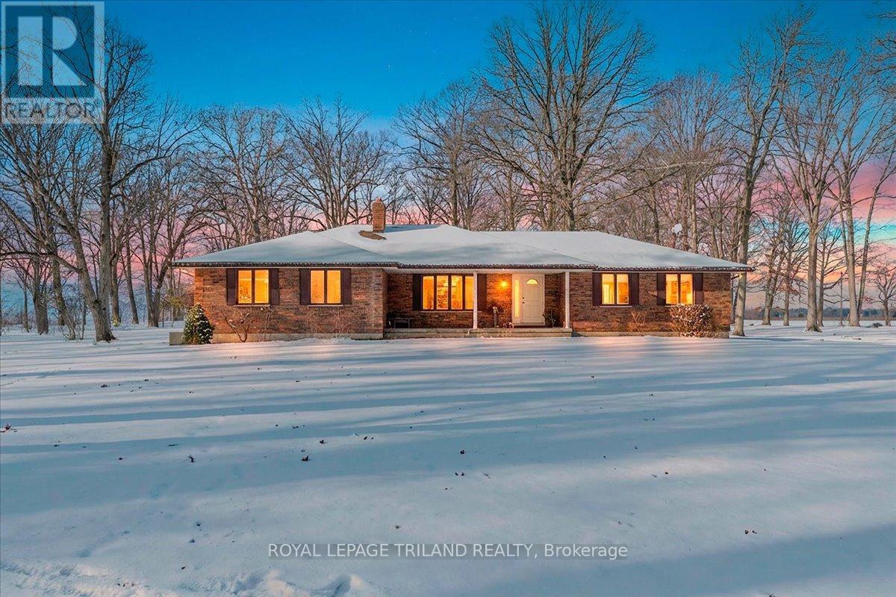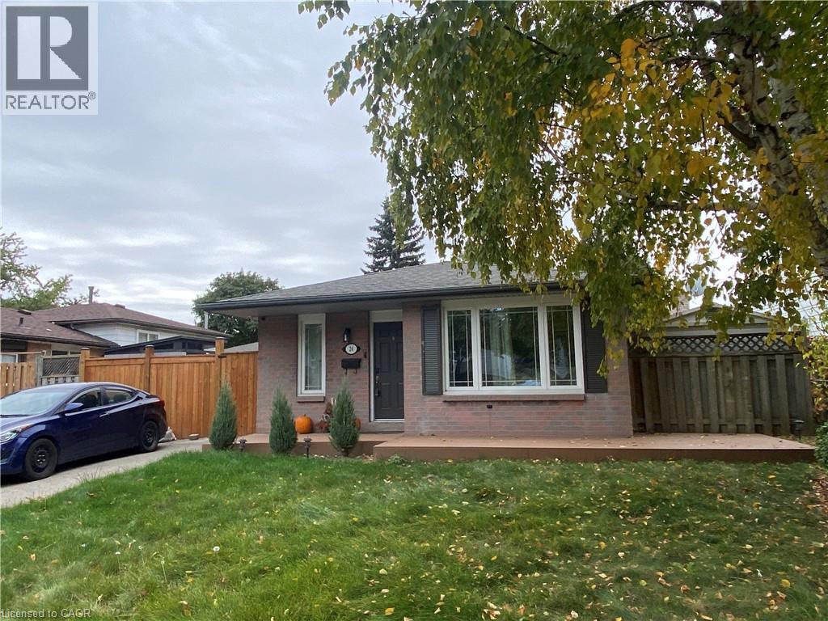563 Church Street
Fort Frances, Ontario
Affordable and convenient 1 level living close to riverwalk and all downtown amenities! This cozy bungalow features a spacious entry with washer & dryer, kitchen with pantry, 4 pce bathroom, large primary bedroom, 1 further bedroom, Living Room and a cute front porch/sitting room. Peaceful partially fenced back yard with rear deck and single garage. Partial basement for utilities and additional storage. Appliances Included! Forced Air Gas Heat. Recent Upgrades: Furnace (2010), Shingles (house - 2016), Chimney rebuilt (2021) (id:50886)
Century 21 Northern Choice Realty Ltd.
2113 - 665 Bathgate Drive
Ottawa, Ontario
Welcome to the sizable 1 bedroom condo, the unit features modern LVT flooring, a generous kitchen with ample storage, large windows that fill the space with natural light. The open living/dining area leads to an oversized southwest-facing balcony, a perfect city view! The condo Includes underground parking and a storage locker. Las Brisas building offers an indoor pool, fitness room, billiards and recreation areas, laundry facilities, and on-site management. Ideally located close to shopping, schools, and public transit. (id:50886)
Century 21 Synergy Realty Inc
129 - 205 Bolton Street
Ottawa, Ontario
*INCLUDES TWO UNDERGROUND PARKING SPOTS!* Welcome home to Sussex Square, one of Ottawa's most sought after and desirable condo addresses! This beautifully appointed two bedroom + den, south-facing condo offers the perfect blend of comfort, convenience, and style. Step inside to discover a bright, open-concept layout featuring tall ceilings, garden views, and a walkout to your private patio overlooking the gardens. The chef-inspired kitchen includes stainless steel appliances, ample rich cabinetry, generous counter space, and a breakfast bar - ideal for both cooking and entertaining. The spacious den provides a flexible space for guests, a home office, reading nook, or even a hobby area - the possibilities are endless here! The Primary Bedroom boasts a walk-through closet and a sleek 3-piece ensuite, while the versatile second bedroom and full bathroom offer great flexibility for guests or family. Additional features include in-suite laundry, a storage locker, and TWO underground parking spaces - a rare find! Located in the heart of Lower Town, you're just steps to the ByWard Market, Global Affairs, Embassies, LRT stops, Parliament Hill, and beautiful river pathways. Enjoy the best of downtown living with a relaxed, quiet neighbourhood feel. You really can have it all here! Sussex Square offers its residents top notch, private amenities including a rooftop terrace with BBQs and panoramic city views (watch the Canada Day fireworks from home!), a full fitness centre, and a party room. Plus, Cathcart Park is right across the street for easy access to green space! This is downtown living done right - stylish, convenient, and connected. Come see for yourself and fall in love today! (id:50886)
RE/MAX Hallmark Realty Group
1 - 1104 A Moore Street
Brockville, Ontario
Welcome to comfort and convenience in the sought-after Stirling Meadows community! This brand-new walkout basement apartment offers stylish, modern living with its own private entrance and dedicated parking space, all within minutes of Highway 401, shopping, restaurants, and everyday essentials. Step inside to discover a bright, open-concept layout with large windows that fill the space with natural light-an uncommon perk for lower-level living. The kitchen features sleek quartz counters, stainless steel appliances, and plenty of storage, making meal prep a pleasure. The spacious living and dining area offers room to relax or entertain, with direct access to the private outdoor deck-perfect for enjoying a quiet morning coffee or unwinding at the end of the day. The primary bedroom is generously sized and complemented by a walk-in closet, while the full bathroom features modern finishes and a clean, contemporary design. In-unit laundry adds ease to your everyday routine, and luxury vinyl plank flooring throughout keeps the space feeling fresh and low maintenance. Whether you're a professional, downsizer, or someone looking for a new place to call home, this thoughtfully designed rental delivers comfort and quality in a peaceful community setting. Available soon - be the first to enjoy all this modern space has to offer! Note: This home is under construction, so some finishes and details may vary from those shown in sample photos. Occupancy Scheduled for mid-January 2026. (id:50886)
Royal LePage Team Realty Adam Mills
2 - 1104 A Moore Street
Brockville, Ontario
Discover modern living in the heart of Brockville's vibrant Stirling Meadows community! This (currently being built) main-floor bungalow rental offers the perfect blend of style and convenience, with everything you need on one level. Thoughtfully designed for today's lifestyle, the open-concept layout features a bright and inviting living space, with luxury vinyl flooring throughout, ideal for relaxing or entertaining. The sleek kitchen boasts quartz countertops, a tile backsplash, walk-in pantry, ample cabinetry, and a generous island that opens into the dining and living areas. Enjoy open concept living with modern finishes. The primary bedroom offers a relaxing retreat with a walk-in closet and spacious en-suite. A second bedroom (or home office alternative) and a full bathroom complete the layout, along with the convenience of in-unit laundry. An attached single-car garage provides secure parking and additional storage. Located just minutes from Highway 401, shops, restaurants, and local amenities, this beautiful main-floor unit is the perfect opportunity to settle into one of Brockville's most desirable new neighbourhoods. Move-in ready this fall - modern, functional, and full of charm! As this property is still being built some finishes may differ than those shown in the listing photos. (id:50886)
Royal LePage Team Realty Adam Mills
2201 - 1025 Richmond Road
Ottawa, Ontario
Spectacular 2 bedroom plus den end unit with magnificent views of the city and the Ottawa River in desirable Park Place. This freshly painted home features hardwood floors in the open concept living and dining rooms, a recently renovated kitchen and renovated bathrooms. Insuite storage, underground parking and a storage locker. Building amenities include an indoor pool, sauna, fitness centre, party and games room, outdoor tennis and more! LRT across the street! Nearby services and amenities. New broadloom installed in all bedrooms. 24 hour irrevocable required on all offers. See attachment for clauses to be included in all offers. Immediate possession. (id:50886)
Royal LePage Team Realty
3220 Starboard Street
Ottawa, Ontario
The Elderberry combines luxury and family comfort in a thoughtfully designed layout. The main floor offers both elegance and functionality, beginning with a versatile den that's perfect for a home office, library, or study. The heart of the home is the open-concept kitchen, breakfast nook, and great room, where a cozy fireplace creates a warm and inviting gathering space for family and friends. A beautiful circular staircase serves as the homes centerpiece, leading to the second level where comfort continues. Upstairs, you'll find four spacious bedrooms, each with its own walk-in closet. Two of the bedrooms feature private ensuite baths, including the luxurious primary suite, complete with a spa-inspired 5-piece ensuite and 2 walk-in closets. The three secondary bedrooms ensure plenty of space and storage for the whole family, blending style with everyday convenience. Take advantage of Mahogany's existing features, like the abundance of green space, the interwoven pathways, the existing parks, and the Mahogany Pond. In Mahogany, you're also steps away from charming Manotick Village, where you're treated to quaint shops, delicious dining options, scenic views, and family-friendly streetscapes. August 25th 2026 occupancy! (id:50886)
Royal LePage Team Realty
857 Companion Crescent
Ottawa, Ontario
Take advantage of Mahogany's existing features, like the abundance of green space, the interwoven pathways, the existing parks, and the Mahogany Pond. In Mahogany, you're also steps away from charming Manotick Village, where you're treated to quaint shops, delicious dining options, scenic views, and family-friendly streetscapes. this Minto Birch Model home offers a contemporary lifestyle with four bedrooms, three bathrooms, and a finished basement. The open-concept main floor boasts a spacious living area with a fireplace and a gourmet kitchen with quartz countertops. The second level features a master suite with a walk-in closet and ensuite bathroom, along with three additional bedrooms and another full bathroom. The finished basement rec room provides additional living space. August 12th 2026 occpuancy! (id:50886)
Royal LePage Team Realty
3212 Starboard Street
Ottawa, Ontario
Take advantage of Mahogany's existing features, like the abundance of green space, the interwoven pathways, the existing parks, and the Mahogany Pond. In Mahogany, you're also steps away from charming Manotick Village, where you're treated to quaint shops, delicious dining options, scenic views, and family-friendly streetscapes. This Minto Birch Corner Model home offers a contemporary lifestyle with four bedrooms, three bathrooms, and a finished basement rec room. The open-concept main floor boasts a spacious living area with a fireplace and a gourmet kitchen. The second level features a master suite with a walk-in closet and ensuite bathroom, along with three additional bedrooms, another full bathroom and laundry. The finished basement rec room provides additional living space August 13th 2026 occupancy!! (id:50886)
Royal LePage Team Realty
22775 Dogwood Road
Southwest Middlesex, Ontario
Welcome to this all-brick bungalow set on a sprawling 4.73-acre park-like property with incredible potential. The main floor offers three comfortable bedrooms, a bright living room, dedicated dining room, and a kitchen featuring a handy peninsula and ample cabinet space, plus the convenience of main floor laundry, a four-piece bathroom by the bedrooms, and an additional bathroom close to the garage access. The lower level expands your living space with a family room, recreation room, a fourth bedroom, and a versatile office or flex room, plus a three-piece bathroom. Step outside to a wood deck off the dining room perfect for entertaining, an attached two-car garage, and acres of possibilities-there's loads of room to add your dream shop, pool, or other property features, while beautiful mature trees provide natural shade and privacy. This property offers tremendous potential for those with vision to create their ideal country retreat. (id:50886)
Royal LePage Triland Realty
202 - 2228 Trafalgar Street
London East, Ontario
Welcome to 2228 Trafalgar, a charming apartment style condominium nestled on the edge of the city. With a cozy, functional layout, this fully renovated 1 bedroom offers comfortable living space and an amazing list of upgraded fixtures and features throughout! Inside, you'll find a bright and inviting open concept floor plan with plenty of natural light, gas fireplace with quartz surround and a covered balcony creating the perfect little outdoor space. The well-appointed kitchen boasts stainless steel appliances including over-the-range microwave, soft close doors and drawers, quartz countertops and backsplash. Generously sized bedroom with mirrored sliding closet doors and a window air conditioner sleeve. Spa-like bathroom with pot lights and heated mirror, And, your very own in suite laundry and storage room. All appliances are brand new. Condo fee is $152/mth and includes water, one parking space, security controlled front entrance, and an outdoor pool. Property tax is $1073/yr. (id:50886)
Sutton Group - Select Realty
24 Queenslea Drive
Hamilton, Ontario
Welcome to 24 Queenslea Drive – a move-in ready backsplit nestled in a family-friendly neighbourhood on Hamilton Mountain. This home offers a fantastic location close to the Linc and Redhill Expressway, schools, shopping, and all amenities. Step inside to discover a bright, updated white kitchen and a spacious open-concept living and dining area – perfect for entertaining. Upstairs, you’ll find three generously sized bedrooms along with an updated 4-piece main bath. The finished basement adds valuable living space with a modern 3-piece bathroom and plenty of storage. Step outside to your own backyard retreat featuring a stunning in-ground pool, ideal for summer enjoyment. The fully fenced yard provides both privacy and security. Key updates include: hot tub (2025), pool liner (2019), updated pool pump line & sand filter (2025), robot pool cleaner (2025), electrical upgraded (2024/2025), furnace (2019), kitchen & main bath counters (2022), basement bath (2022), front porch with composite decking (2022), flooring throughout (2018 & 2022), front fence & side gate (2025), fully wired security system with exterior security cameras (2025). With numerous updates and upgrades already completed, all that’s left to do is move in and enjoy. (id:50886)
RE/MAX Escarpment Realty Inc.

