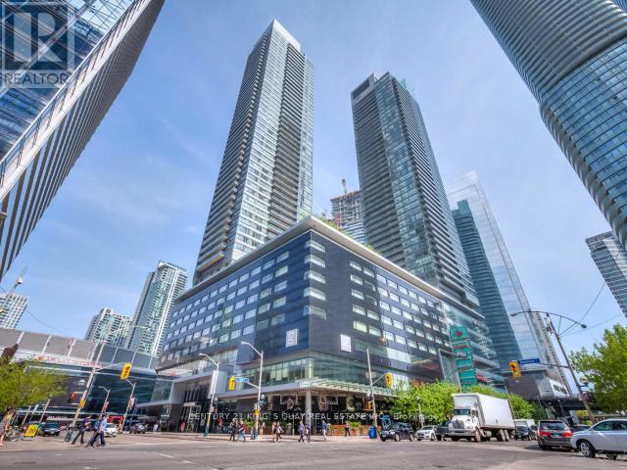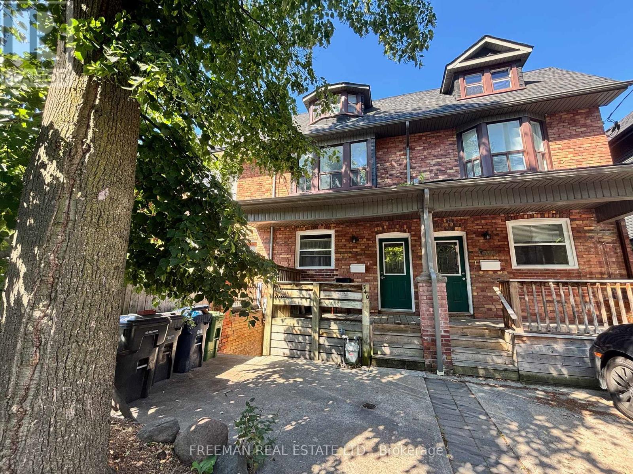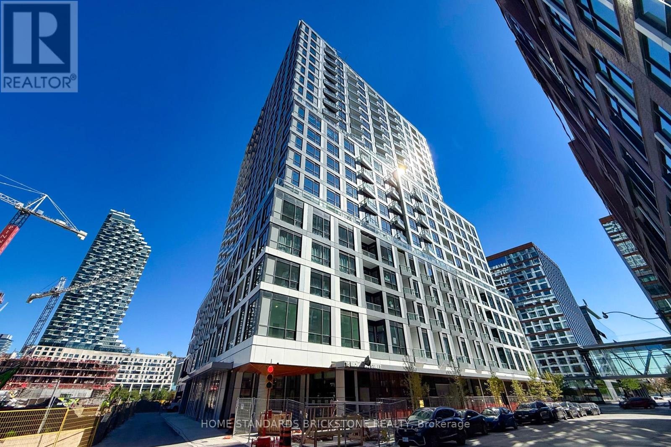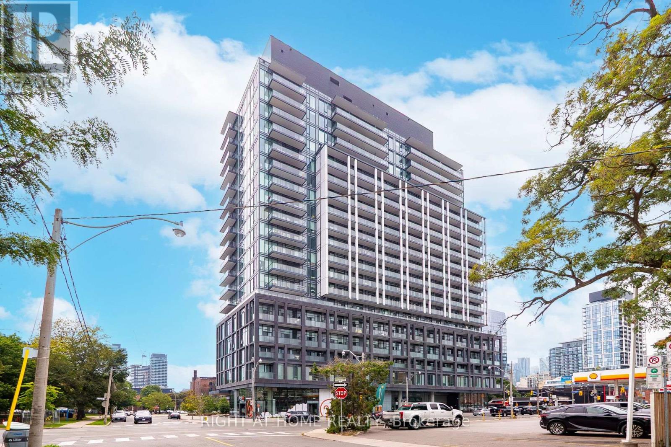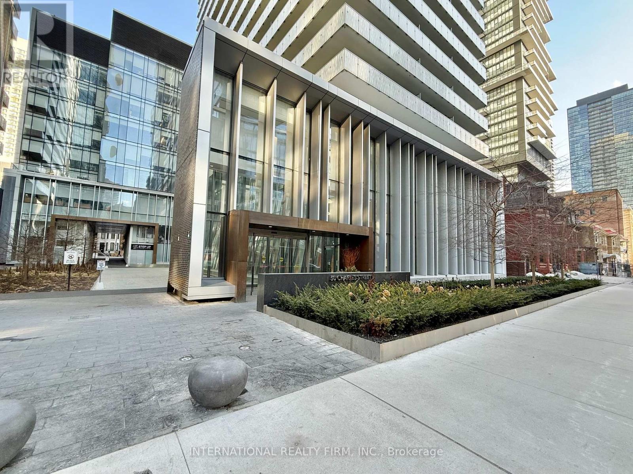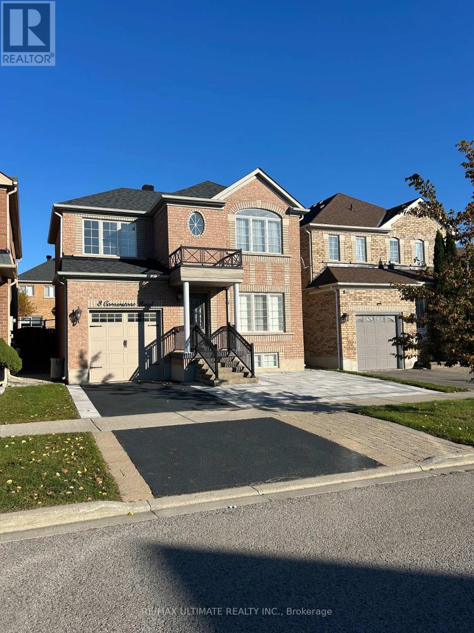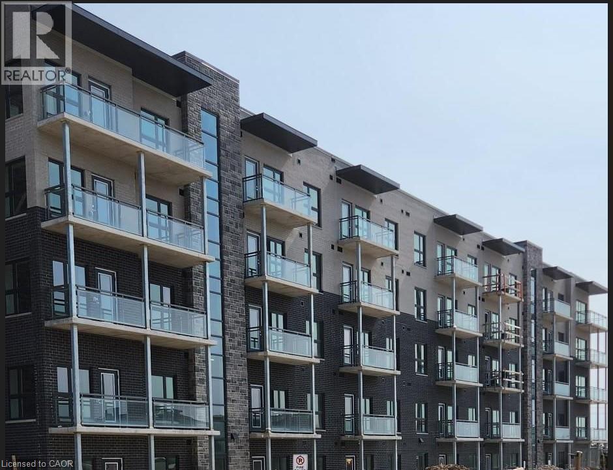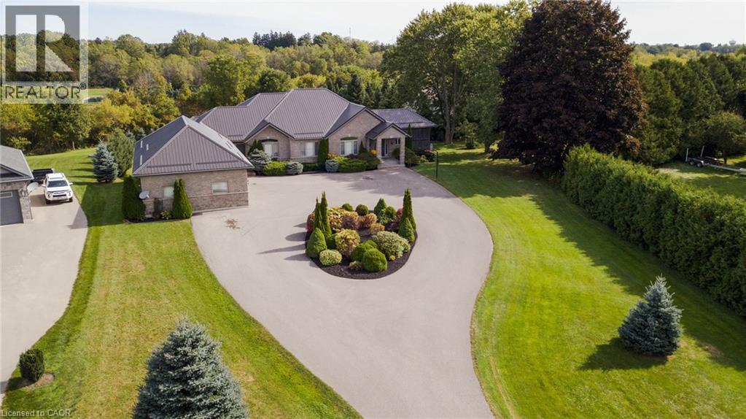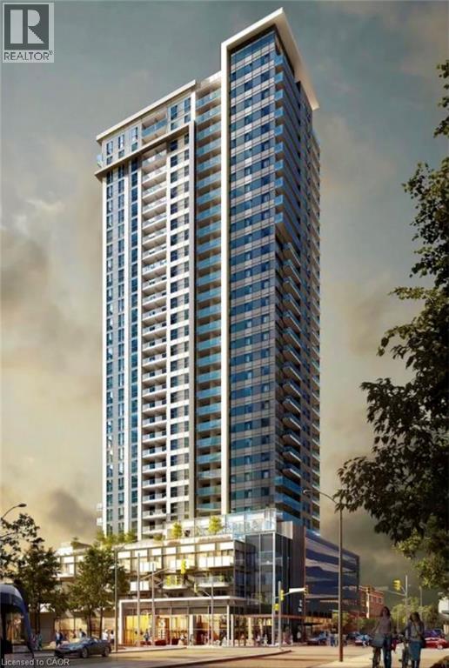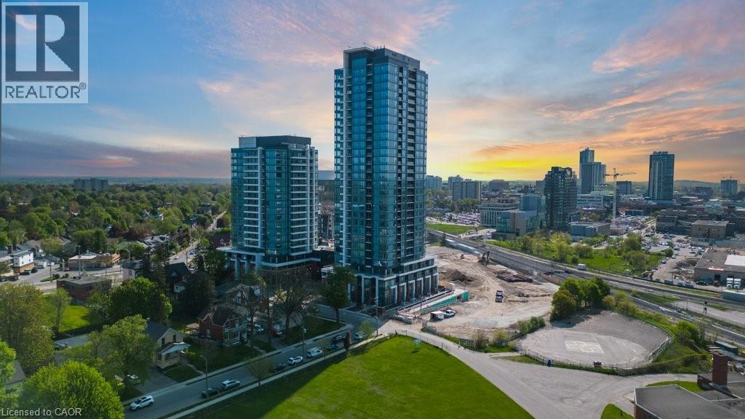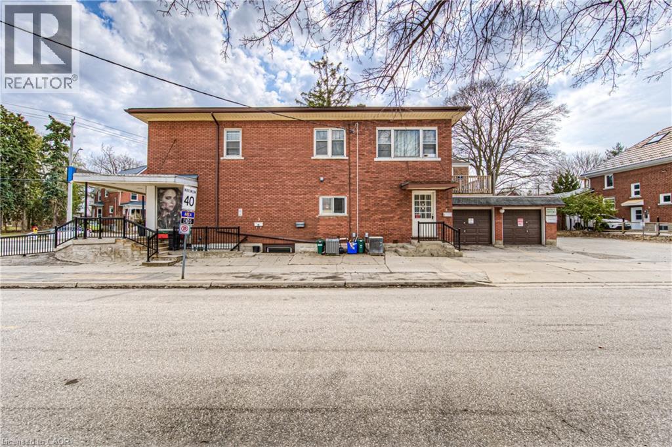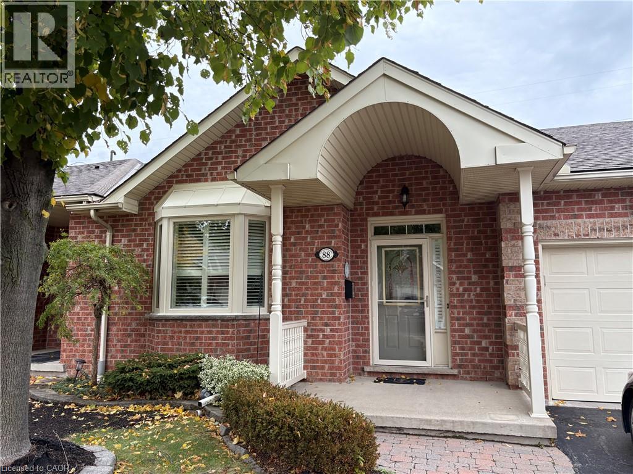3511 - 55 Bremner Boulevard
Toronto, Ontario
Luxury 'Maple Leaf Square' Building Located In The Heart of Downtown Toronto With Lake & CN Tower View. Bright and Very Spacious West Facing One Bedroom Plus Study Layout. Approx. 552 Sq. Ft. Fresh New Paint & Professionally Cleaned. 9 Ft. Ceiling. Gourmet Open Concept Kitchen With Granite Countertop, Backsplash & Stainless Steel Appliances. Large Balcony. Great Amenities With Indoor & Outdoor Heated Pool, Sundeck, Party/Meeting Room, Fitness Center, Theatre, Billiard & 2 Party Rooms. Steps to Union Station, Financial District, Harbourfront, Restaurants & Shops * 24-HourConcierge * Move In Condition (id:50886)
Century 21 King's Quay Real Estate Inc.
Lower - 340 Howland Avenue
Toronto, Ontario
Beautifully renovated, fully lowered and perfectly located two bedroom one bath basement unit offers private in unit laundry and personally controlled heating/AC!!! Perfectly situated on tree lined Howland Avenue, in iconic Annex neighborhood. The Convenient private front entrance leads you into the fully lowered basement unit offering a large open concept design highlighted by the newly renovated kitchen featuring stainless steel appliances and custom cabinets. Two spacious bedrooms and full four piece renovated bathroom with stacked laundry! Multiple ductless heat/AC units to tailor the temperature. Conveniently located in the very popular Annex neighbourhood, Howland Avenue provides residents with phenomenal proximity to all the attractions of one of Toronto's most popular areas. Just steps to the University of Toronto and several colleges. Walk to Dupont subway station, or head south to the main Annex shopping area along Bloor Street. George Brown College is one block north, Loretto College is one block south, and the University of Toronto is just a few blocks away. Don't miss out on this fantastic opportunity. (id:50886)
Freeman Real Estate Ltd.
1414 - 15 Richardson Street
Toronto, Ontario
Experience the Best of Waterfront Living - Be the first to live in this BRAND NEW, Sun-filled, one of the largest 3 Bed Corner unit (1092sq.ft) with PARKING and LOCKER included. Enjoy beautiful South-West lake views directly overlooking Lake Ontario. Featuring floor-to-ceiling windows and laminate flooring throughout, this bright and airy home is flooded with natural light, creating an inviting atmosphere from morning to evening. This premium corner unit offers a spacious, functional layout with separate living and kitchen/dining areas for added comfort and versatility, notably larger than other 3 bed units in the building, ideal for professionals or families seeking waterfront living. Located just moments from to Sugar Beach, Distillery District, St. Lawrence Market, Union Station, George Brown Waterfront Campus and Scotiabank Arena. Amenities to be completed: Fitness center, Party room with a stylish bar and catering kitchen, Outdoor courtyard, BBQ stations and more. (id:50886)
Home Standards Brickstone Realty
1430 - 50 Power Street
Toronto, Ontario
Exclusive Unobstructed City Views | Modern 2-Bedroom, 2-Bathroom Suite Experience modern elegance and urban convenience in this bright and spacious home in the heart of Toronto. With soaring 9-foot ceilings and floor-to-ceiling windows, the suite is flooded with natural light and offers panoramic city views from a large private balcony an ideal spot to enjoy your morning coffee or unwind in the evening. The sleek, contemporary kitchen is equipped with stainless steel appliances and designed with clean lines, making it perfect for both everyday living and entertaining. The open-concept layout creates a seamless flow between the living, dining, and kitchen areas, offering the ideal setting for a single family or professionals seeking a vibrant city lifestyle. The building combines style and convenience with a full suite of premium amenities. Residents can enjoy a beautifully landscaped outdoor pool and terrace, state-of-the-art fitness and yoga studios, steam rooms, an artists workspace, a community garden, outdoor grills, a cozy fireplace, and multiple spaces for social gatherings, including a games room, meeting rooms, and an event lounge with a caterers kitchen. Situated just steps from the historic Distillery District, the home offers easy access to boutique shops, cafes, and renowned restaurants, as well as essential conveniences like grocery stores. With the TTC right outside your door, the entire city is within easy reach. Whether you are an investor seeking strong rental potential or an end-user ready to embrace urban living, this suite offers incredible value in one of Toronto's most dynamic and desirable neighbourhoods. (id:50886)
Right At Home Realty
Lph 5406 - 50 Charles Street E
Toronto, Ontario
Welcome to the superb Casa III building offering a luxurious Lower Penthouse apartment with dedicated parking. Located in one of downtown Torontos most vibrant neighbourhoods in the Bloor & Yonge area and walking distance to Yorkville. Stunning views of the City and Lake Ontario beyond with a large wrap around terrace with BBQ hookup. Generous open plan living room with floor to ceiling windows comprising of dining area and beautiful kitchen with Miele appliances. Principal bedroom with En Suite and Walk In closet.Bedroom 2 and Den with barn door. Family bathroom. High 10ft ceilings with floor to ceiling windows. Minutes to subway, fine shopping and dining. Brand new motorised blinds and curtains throughout are included. Condo amenities include Gym & Yoga room, Roof Top Lounge & BBQ area, Outdoor Pool, PartyRoom, Meeting room and Dining Lounge. One parking space included. (id:50886)
International Realty Firm
Lower - 3 Cornerstone Road
Markham, Ontario
Oversized Bachelor Basement Apartment in Prime Markham Location!Spacious and bright oversized bachelor suite with a smart, open-concept layout. Enjoy a full kitchen complete with fridge, stove, dishwasher, and plenty of cabinetry, a generous living space large enough to accommodate both sleeping and lounging areas, and a modern 3-piece bathroom with glass-enclosed shower. The unit also features private in-unit laundry, a separate entrance for added privacy, and one parking spot included. Located on a quiet, family-friendly street close to parks, schools, transit, shopping, and major highways. Perfect for a single professional seeking comfort and convenience.Available Immediately Dont Miss Out! (id:50886)
RE/MAX Ultimate Realty Inc.
1101 Lackner Place Unit# 201
Kitchener, Ontario
ABSOLUTELY STUNNING, PRICED TO SELL, 2 Yrs Old Gorgeous 1 Bedroom & 1 Bathroom Condo Apartment On a Quite Small 4 Story Building in The High Demand LAckner Wood Area. Close to All the Conveniences including the PLaza Across the Street With Grocery Store& Other Shopping. Still Shows Like New. Open Concept Layout. Features 9' Ceiling. Beautiful White Kitchen With Granite Countertops, Custom Backsplash. Silver Appliances Including Fridge, Stove, Dishwasher & Microwave. Ensuite LAundry with Full Size Washer & Dryer. Large Combined Living & Dining Room With a Garden Door To a Good Size Balcony. Good Sized BedRoom & a 4Pce Full Washroom. Carpet Free Unit With Modern Laminate Flooring. Comes With 1 Parking Spot & a Locker Room. Super Quiet Building With a Party room, Small Children Play Park. (id:50886)
Kingsway Real Estate Brokerage
14 East Street S
Port Dover, Ontario
Welcome to 14 East Street South, Port Dover, a stunning custom-built bungalow on a lush 1.47-acre estate, backing onto the Lynn Valley Trail—ideal for families seeking space and versatility. Constructed in 2008, this multi-generational home features two separate living areas connected by a shared basement recreation room. The exterior combines brick and stone with a durable metal roof. A long paved driveway leads to a circular drive and an impressive 3-car garage. Inside, discover modern finishes like 9’ ceilings, crown molding, custom kitchens with granite counters and undermount lighting, and a blend of hardwood and tile flooring. The welcoming foyer opens to a spacious living room with a cozy gas fireplace and a private study/office. The bright kitchen and dining area, illuminated by skylights, provides access to an upper deck for entertaining and enjoying views of the expansive yard. The sunroom, also with deck access, offers a bright retreat. The primary bedroom features two walk-in closets and a luxurious 5-piece ensuite, alongside a second bedroom, a 3-piece bathroom, and a well-appointed laundry room with garage access. The secondary residence features a generous foyer leading to an open-concept living area with another gas fireplace and access to the upper deck. It includes an office/den, a 2-piece powder room, and a screened 3-season porch. The lower level boasts a spacious primary bedroom with a walk-in closet and a large 5-piece ensuite, three additional bedrooms, a 4-piece bathroom, and another laundry room. An expansive recreation room with a gas fireplace and walk-out access to a lower patio and hot tub is perfect for gatherings. This exceptional property combines luxurious living with essential systems to service both units, including a large utility room with stairwell access to the garage. Don't miss this rare opportunity for a multi-generational home in Port Dover—schedule your private showing today! (id:50886)
Progressive Realty Group Inc.
60 Frederick Street Unit# 3902
Kitchener, Ontario
Beautiful 39th floor (top floor) unit in DTK Condo, the tallest building in Kitchener. Beautiful unit offering spectacular views from top. 2 bed & 2 Full bath. Lot of natural Light. Loaded features and upgrades, bright open concept living/dining room. Modern kitchen, upgraded cabinets, equipped with S/S appliances. Large balcony. High Ceiling. Laminate floors & In-suite stacked washer & Dryer. 1 parking spot & 1 Locker included! Quick Q EW access and walking distance to shopping center, restaurants and amenities. No Pets, No Smokers. (id:50886)
Royal LePage Burloak Real Estate Services
15 Wellington Street S Unit# 904
Kitchener, Ontario
Available DEC 1st - 1 bed plus den with large walk in closet and parking on the 9th floor of Tower 2 Station Park! With an oversized balcony and 565 sq ft this unit is perfect for a couple or single person offering eat in area and work from home space. Centrally located in the Innovation District, short walk to Transit Hub, grocery store, Google, and so much more. Station Park is home to some of the most unique amenities known to a local development. Union Towers at Station Park offers residents a variety of luxury amenity spaces for all to enjoy. Amenities include: Two-lane Bowling Alley with lounge, Premier Lounge Area with Bar, Pool Table and Foosball, Private Hydropool Swim Spa & Hot Tub, Fitness Area with Gym Equipment, Yoga/Pilates Studio & Peloton Studio, Dog Washing Station / Pet Spa, Landscaped Outdoor Terrace with Cabana Seating and BBQ’s, Concierge Desk for Resident Support, Private bookable Dining Room with Kitchen Appliances, Dining Table and Lounge Chairs. (id:50886)
RE/MAX Twin City Realty Inc.
3 Brock Street
Kitchener, Ontario
Clean 1 bed 1 bath lower level unit with in-suite laundry and 1 parking space included! Amazing location walking distance to all amenities including Victoria Park, Iron Horse Trail, grocery stores, restaurants and downtown Kitchener. Well maintained property offers comfort and convenience. Tenant pays hydro, extra parking and storage space may be available. (id:50886)
Flux Realty
88 Northernbreeze Street
Mount Hope, Ontario
Welcome home to 88 Northernbreeze in the sought-after, gated Twenty Place community—offering resort-style amenities including a clubhouse, pool, pickleball, shuffleboard, gym, sauna, hot tub, and active social groups. Inside, the main floor features an open-concept living and dining area with a cozy gas fireplace, plus an eat-in kitchen with stainless steel appliances (including a dishwasher), ample cupboard and counter space, and a walkout to the deck and backyard. Off the kitchen is a convenient laundry room with sink, cabinets, washer/dryer, and inside access to the single-car garage. This level also includes a spacious primary bedroom with a stylish three-piece ensuite showcasing a glass walk-in shower, a bright second bedroom with large windows, and a four-piece main bath. The fully finished lower level offers an expansive recreation room anchored by a beautiful wood bar with abundant cabinetry and seating for four, a third bedroom, and an additional three-piece bathroom. Numerous windows with California shutters fill the home with natural light. Thoughtfully laid out with three bedrooms and multiple living zones, this home pairs everyday comfort with vibrant community amenities—perfect for low-maintenance living with plenty to enjoy right outside your door. $3200 plus utilities (id:50886)
Real Broker Ontario Ltd.

