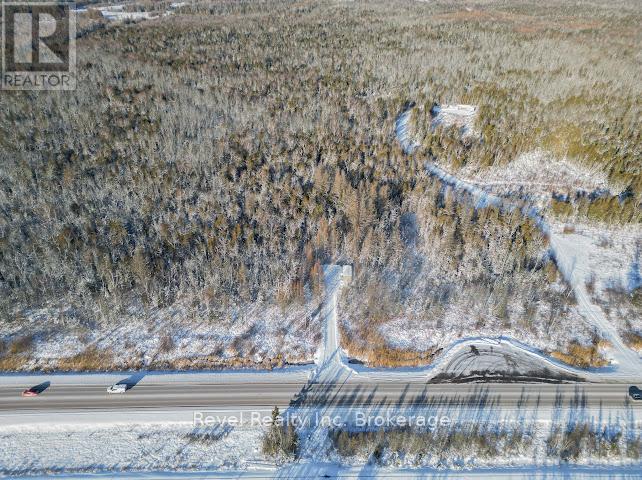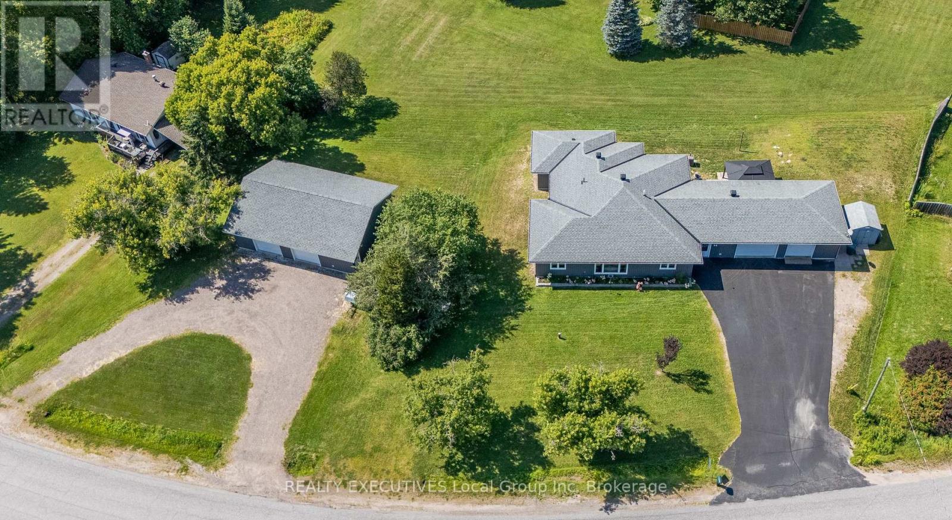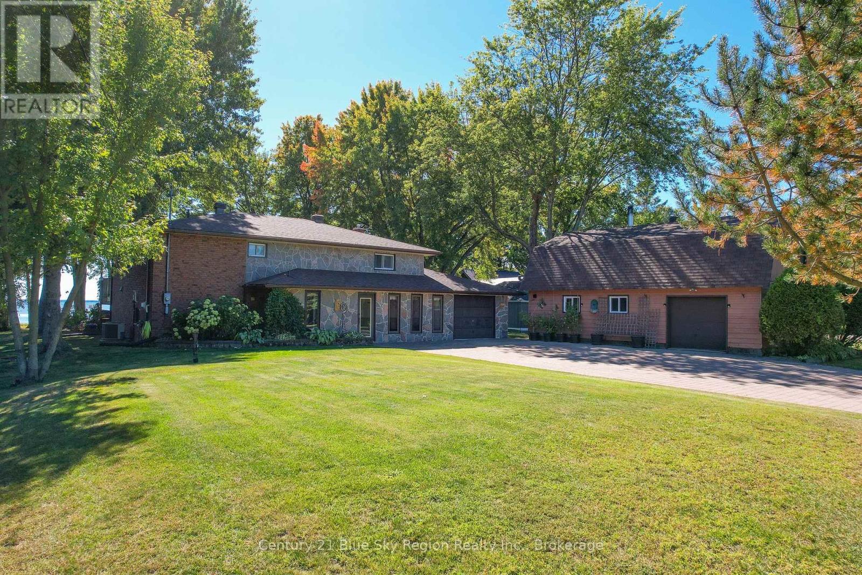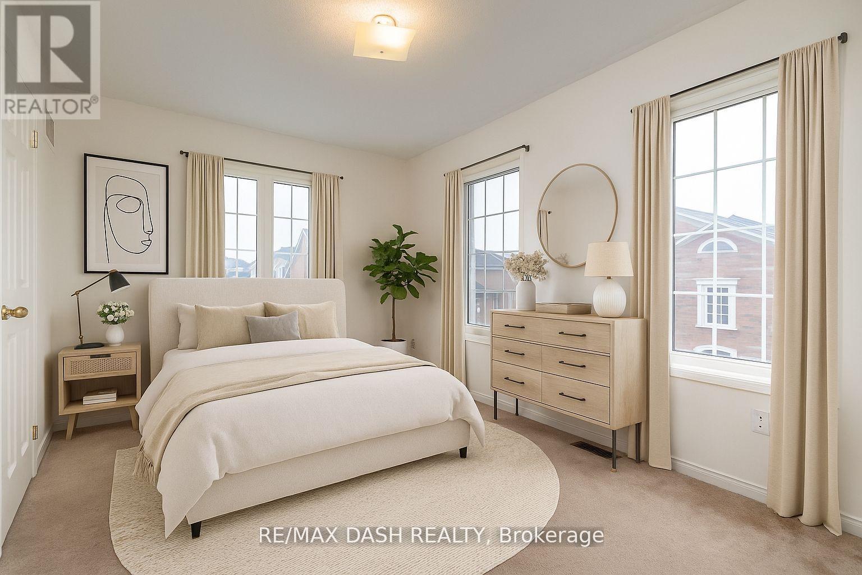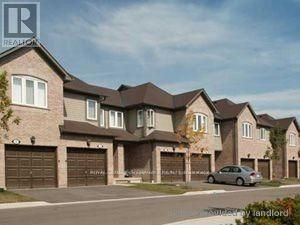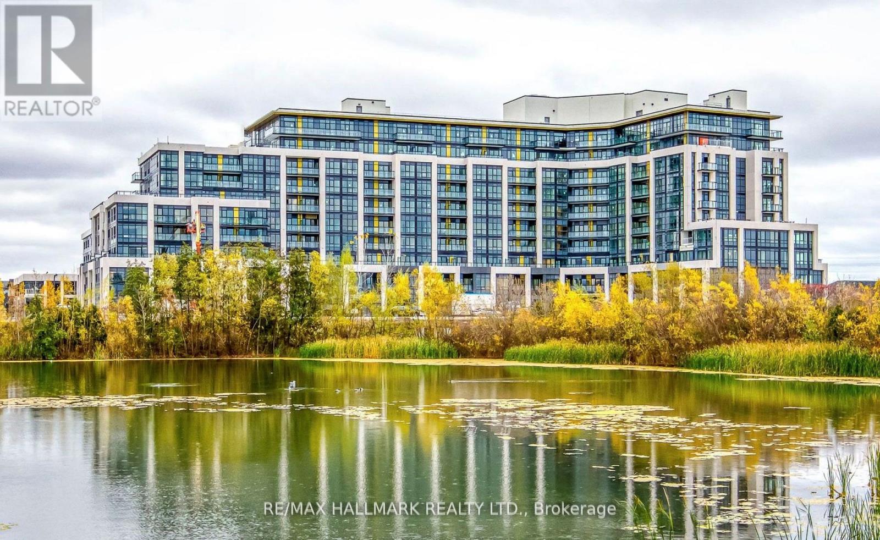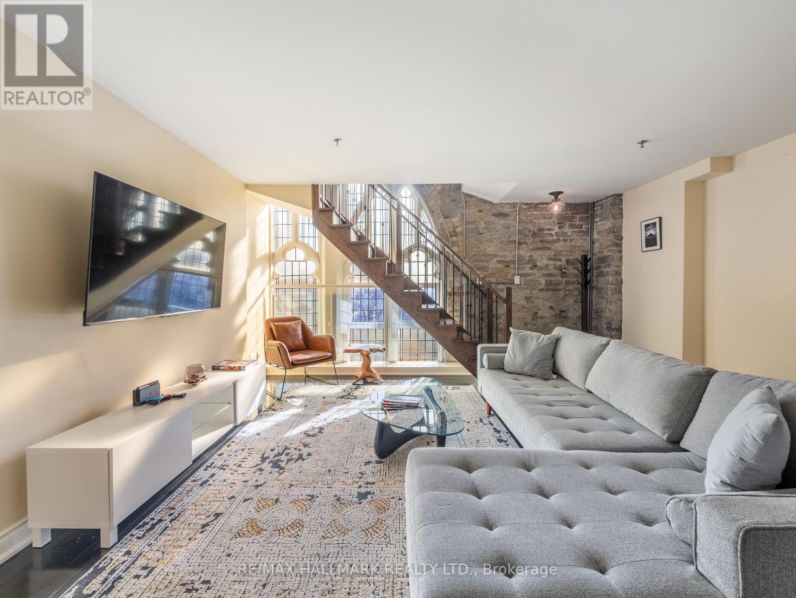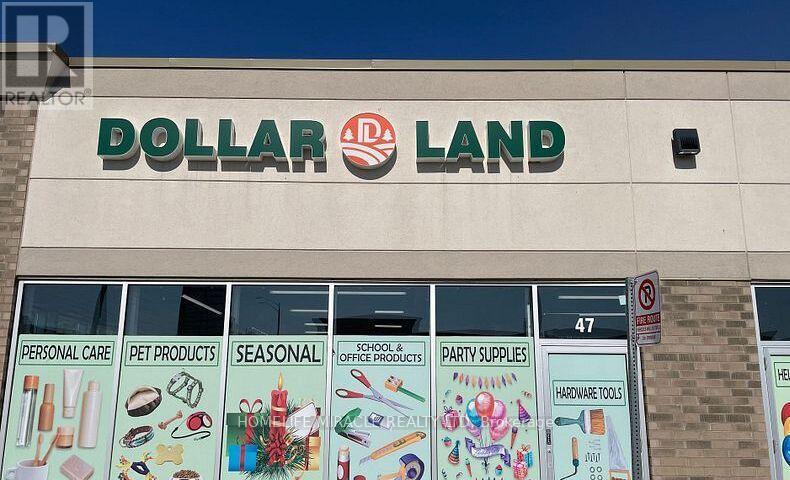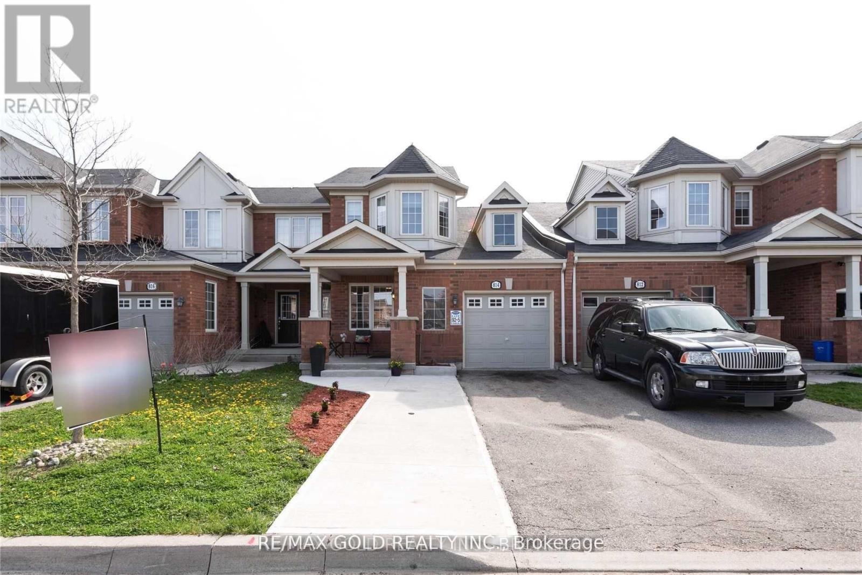12425 Highway 17
North Bay, Ontario
Discover the endless potential of this impressive 84.5-acre property, ideally located along Hwy 17 between Sturgeon Falls and North Bay. Offering both convenience and serenity, the land features a private driveway for easy access and several open clearings that provide an ideal canvas for building your dream home or pursuing other ventures. Immersed in natural beauty, the property is rich with mature landscape and abundant wildlife, creating a peaceful retreat with exceptional opportunity. (id:50886)
Revel Realty Inc. Brokerage
Upper - 376 Talbot Street
Hamilton, Ontario
Available Jan 1, 2026. Bright and spacious 2 bedroom main floor apartment featuring laminate floors, open concept kitchen with stainless steel appliances and sliding doors leading to the rear deck. Convenient location with quick access to the Red Hill Expressway and a short drive to Eastgate Square. Tenants are responsible for 50% of utilities (gas, electricity, water, water heater). One parking spot included. Additional parking is available for $50/month. Shared use of garage and rear yard. All Tenants are to provide Full Equifax or Trans Union Credit Reports, rental application, Employment & reference letters, income verification, and bank statements if needed. (id:50886)
Royal LePage Burloak Real Estate Services
98 Memorial Park Drive E
Powassan, Ontario
Welcome home to 98 Memorial Park Drive. This quality 2014 executive build showcases an open & spacious layout, all on one level. Greet guests in the large foyer with access to the double attached garage. The eat-in kitchen flows into a large living room for great entertaining and family time. One side of the home features a primary bedroom with ensuite bath and walkout to the back yard. The other side of the home provides separate living space for kids or in-laws, with 4 additional bedrooms, large 4-pc bath, and a bonus family room. This home features in-floor heating throughout, a heat pump with wall units for cooling, and a bright laundry room with walk-out to the yard. Don't miss the dream, 40' X 30' heated & detached garage for all your toys. The home is serviced by a drilled well and septic system. Located within walking distance of all town shops & amenities, a short commute to North Bay and access to all the area outdoor recreational activities! This home has designated space for all the family, shared space to create new memories, and 2 separate driveways and garages. (id:50886)
Realty Executives Local Group Inc. Brokerage
378 Marleau Road
West Nipissing, Ontario
Welcome to lakeside living on beautiful Lake Nipissing! This charming waterfront bungalow is located in the heart of Sturgeon Falls and offers bright, open-concept living with stunning lake views. The main floor features a sun-filled kitchen, dining area, and spacious living room with walkout to the backyard - perfect for enjoying morning coffee or sunsets over the water. A comfortable bedroom, full bathroom, and convenient main-floor laundry complete this level. The fully finished lower level offers a cozy rec room, two additional bedrooms, and a second bathroom - ideal for hosting family and guests. Enjoy efficient natural gas heating and beautifully maintained landscaping with perennial gardens that enhance the curb appeal. For parking and storage, the property includes an attached 2-car garage plus a spacious 2-storey detached garage, providing ample room for vehicles, equipment, hobbies, or a workshop. Enjoy all that Lake Nipissing has to offer, from boating and fishing to swimming and year-round relaxation. A rare opportunity to own a turnkey waterfront property with exceptional views and exceptional space. (id:50886)
Century 21 Blue Sky Region Realty Inc.
599 King Street E
Hamilton, Ontario
Ideal for office, retail, or medical purposes, this commercial space is now available for lease. Located on a convenient transit line, it offers exceptional visibility and accessibility. Key features include: Versatile Usage: Perfect for office, retail, or medical needs, this space can be tailored to your specific requirements. Two Bathrooms: Enjoy the convenience of two bathrooms, ensuring a comfortable experience for both staff and customers. Transit Line Access: Benefit from high foot traffic and easy access for commuters, enhancing your business's visibility and reach. Don't miss this opportunity to secure a prime location for your business. (id:50886)
Royal LePage State Realty
57 Ted Wray Circle
Toronto, Ontario
Executive Townhouse In An Excellent Quiet Neighbourhood. Near To Parks And Minutes To Malls. 3 Bedrooms, 2.5 Bathrooms, Greatroom, Open Kitchen With Large Living/Dining Area. Built In Garage. Large Balcony From Kitchen. Corner Lot. Minutes To 400/401. (id:50886)
RE/MAX Dash Realty
6 - 3 Pleasantview Avenue
Brampton, Ontario
Beautiful Townhome In Daniels Built, Rental Purpose Townhome Community In Downtown Brampton. 3 Bedroom, 3 Washroom With Unfinished Basement. New Laminate On Main Floor. Walkout To Patio From Kitchen. Parking For 2 Cars Total Including A Private Single Garage. (id:50886)
Royal LePage Signature Realty
329 - 405 Dundas Street W
Oakville, Ontario
Stunning One Year Luxurious Boutique Condo in Oakville. One Bedroom + Den With 2 full Bath Open Concept with a Huge Terrace W/ LightDecor & lots of Quality European finished. Combined Living/Dining with walk-out to Bedroom with 4 Piece ensuite bath, Den can be used as 2nd Bedroom With a 3PC Baths. Close To All Amenities, Shopping, Community Centre, Top Ranked School Highways & Go Train! Don't Miss This Opportunity. (id:50886)
RE/MAX Hallmark Realty Ltd.
301 - 384 Sunnyside Avenue
Toronto, Ontario
Your prayers have been answered! The abbey calls to you! This one bedroom plus den two storey suite features exposed stone walls, stained glass, wood joists and steel beams, soaring ceilings, a bar nestled away in the "confessional", and a southwest facing private terrace. Roncesvalles and High Park are at your doorstep. The hard loft feel of this suite is rarely found so don't let this one pass you by! Spacious living space and a well designed kitchen anchor the main floor. The den is big enough for an office with room to spare. Utilities are extra. Underground parking included. February 1 start date. (id:50886)
RE/MAX Hallmark Realty Ltd.
818a The Queensway
Toronto, Ontario
Amazing opportunity to lease a very well-maintained, approximately 1,000 sq. ft. unit featuring 2 large bedrooms (one with a skylight!) with generous closet space, 2 private parking spaces (tandem), your own ensuite laundry, and a large private outdoor deck! Located directly across from Starbucks and Costco, this home offers unmatched convenience! Enjoy a short walk to the shops and restaurants along The Queensway, plus access to public transit at your doorstep! Freshly painted and move-in ready, this spacious and bright unit is perfectly situated with easy access to all major highways, and just minutes from downtown Toronto and Pearson International Airport. Don't miss this ideal blend of comfort, space, and location! Some photos are VS staged. (id:50886)
RE/MAX West Realty Inc.
47, 48 & 49 - 3890 Eglington Avenue W
Mississauga, Ontario
Exceptional opportunity to own a profitable and well-established Dollar store located in a high-demand, high-exposure area within the busiest plaza in Mississauga (Ridgeway plaza).It is at the intersection of Eglinton Ave. west & Ninth Line, this area bounded 3 cities Oakville& Milton and Mississauga, This turnkey business offers consistent revenue, steady foot traffic, and a loyal customer base, making it an ideal investment for entrepreneurs or investors seeking a fully operational and income-generating business. The store has Lottery machine, Bit coin machine, Tobacco Licence and you can add vape too, huge sales of helium balloons creating a valuable additional revenue stream. The business is fully equipped with a modern Point of Sale system, security system, there is a chance to add Amazon-Purolator parcel drop-off services, Western Union, ATM, and more generate strong sales and profits, boosting profitability.. The current lease runs until September 30, 2026, with a three 5-year renewal option available. Gross rent is approximately $15,900/month (including TMI), and utilities average around $1,000/month. Inventory is not included in the sale price and will be calculated separately. (id:50886)
Homelife/miracle Realty Ltd
814 Herman Way
Milton, Ontario
Welcome to this bright and spacious 3-bedroom, 3-washroom freehold townhouse with a nanny suite, perfectly situated in one of Milton's most desirable neighborhoods - the Harrison community.This stunning home features an open-concept layout with plenty of natural light. No sidewalk offering extra parking and convenience. The modern kitchen boasts stainless steel appliances, ample cabinetry, and a functional design ideal for family living and entertaining.The upper level includes three generously sized bedrooms, including a spacious primary suite. The nanny suite in the basement provides flexibility for extended family, guests, or a home office.Located in a top-rated school district, this home is perfect for families. Enjoy walking distance to shopping centers, parks, and trails, with a bus stop right at your doorstep for easy commuting.**HOUSE PICTURES AND VT ARE TAKEN WITH THE STAGING. HOUSE IS CURRENTLY TENANTED AND DOES NOT LOOK THE SAME** (id:50886)
RE/MAX Gold Realty Inc.

