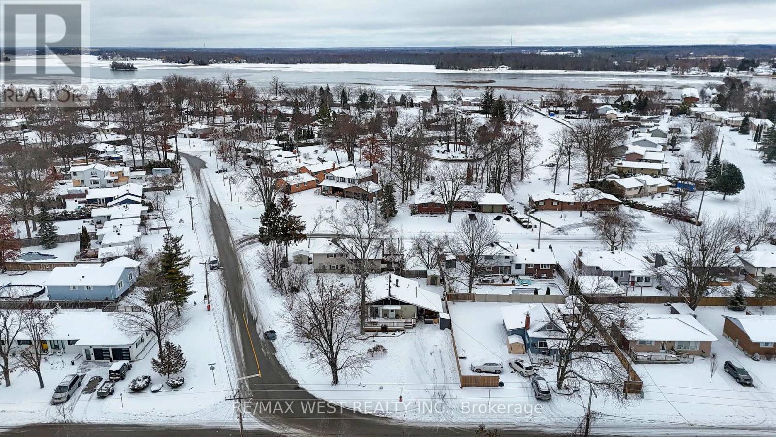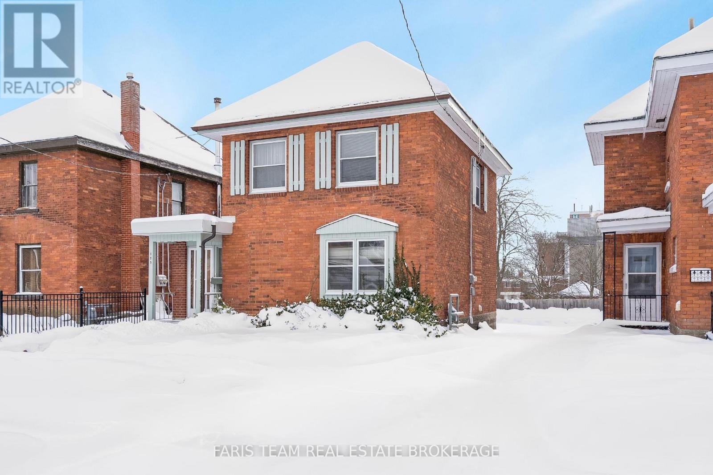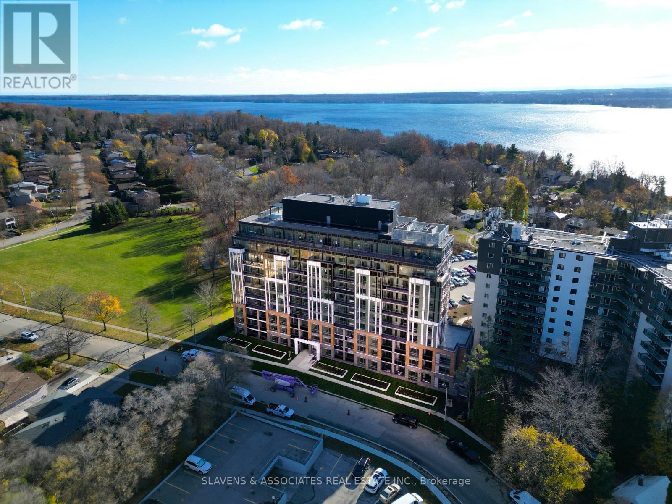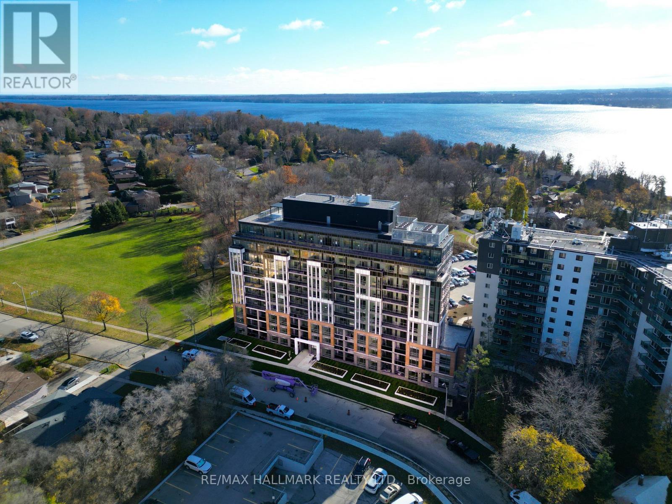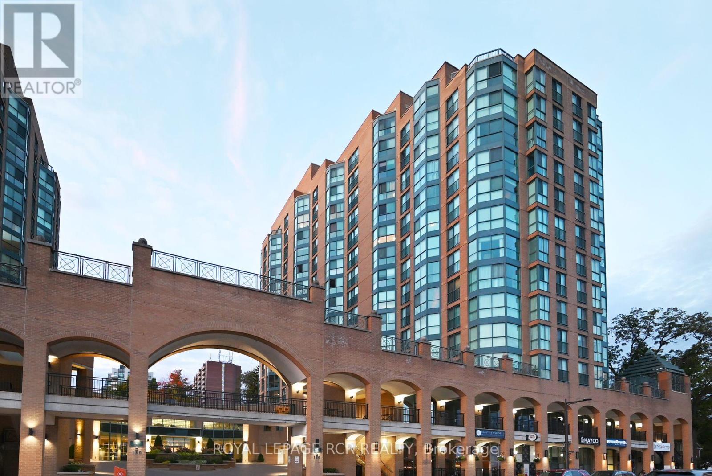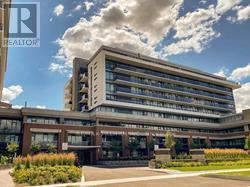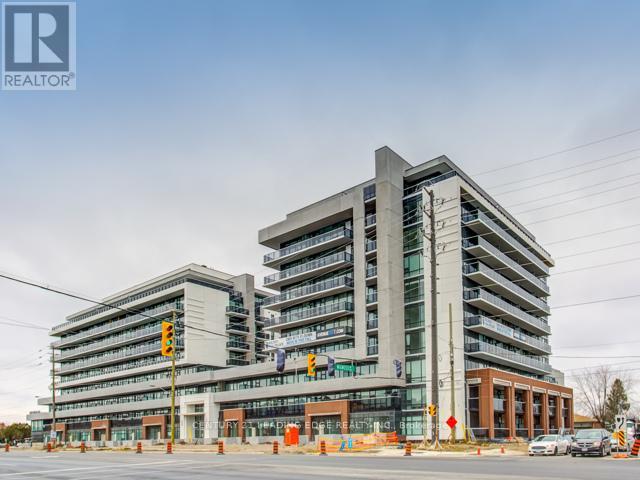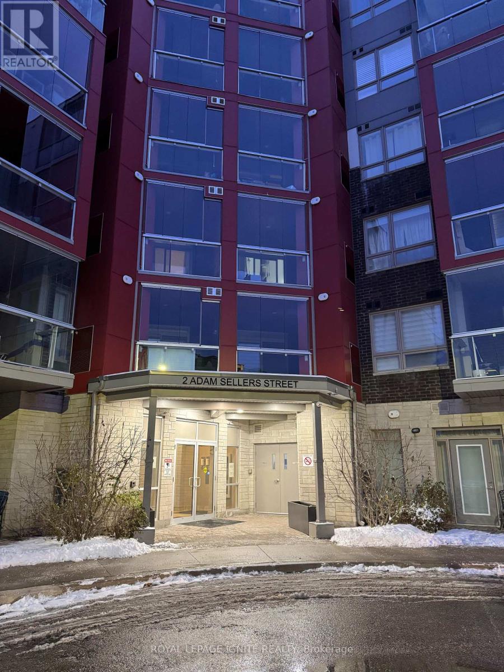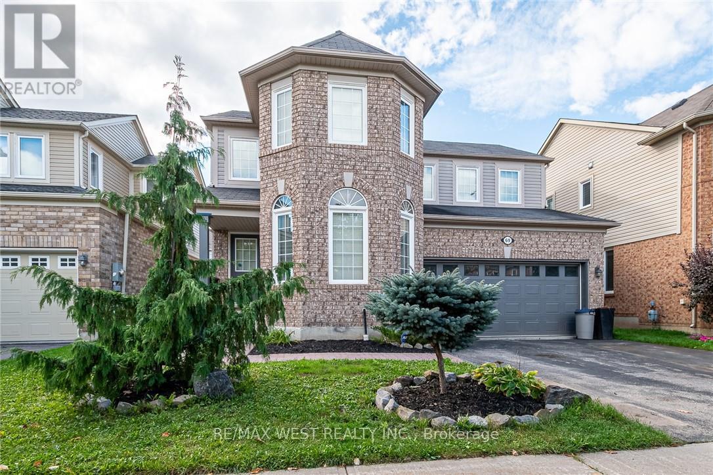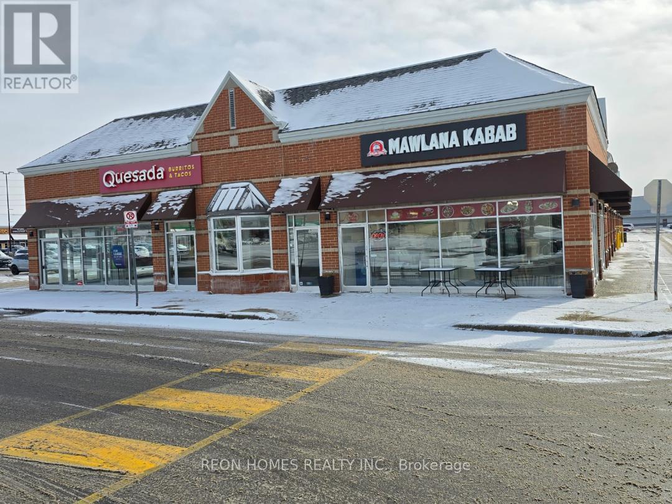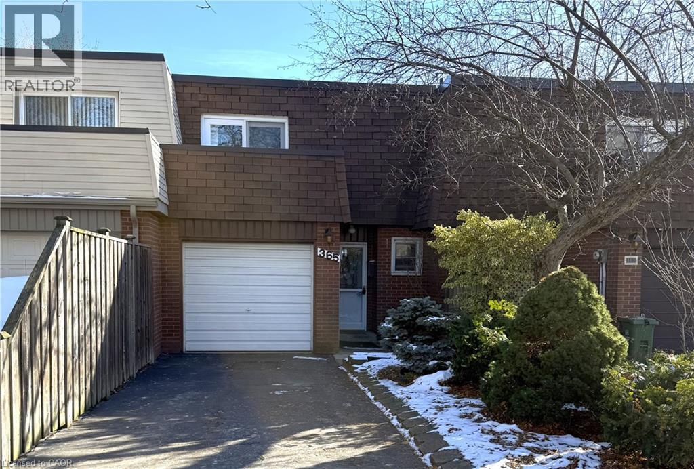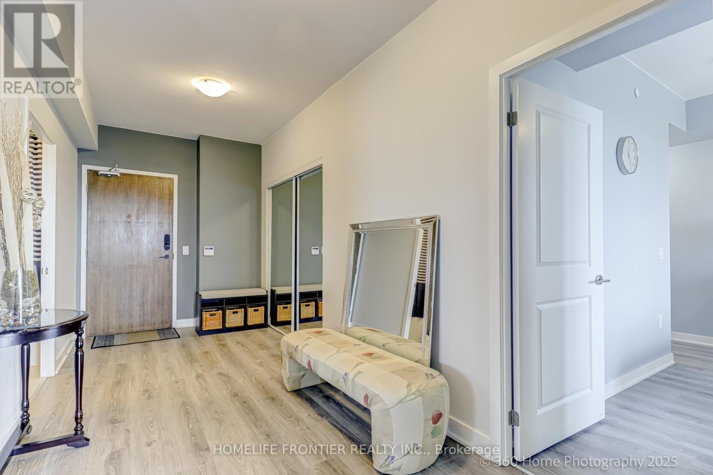408 Couchiching Point Road
Orillia, Ontario
Steps from Lake Couchiching! This spacious 3-bedroom bungalow sits on a generous 58' x 129' pie-shaped corner lot, offering exceptional outdoor space and tremendous versatility. Inside, you'll find an inviting open-concept kitchen with a bright eating area, perfect for family gatherings or casual everyday living. The newly renovated basement, complete with a separate entrance, expands the home's potential even further. This well-designed lower level features its own kitchen, large open living and dining areas, two additional bedrooms, and a separate common laundry area, making it ideal for extended family, guests, or multi-generational living. Outside, the property boasts ample parking for up to 8 cars, a rare and valuable feature. Located just steps from beautiful Lake Couchiching, this home combines comfort, flexibility, and an unbeatable location making it perfect for families, investors, or those seeking a flexible living arrangement in a highly desirable location!!! (id:50886)
RE/MAX West Realty Inc.
175 Mary Street
Orillia, Ontario
Top 5 Reasons You Will Love This Home: 1) Meticulously maintained and full of character, this detached home sits in the heart of Orillia, offering an incredible opportunity for first-time home buyers or savvy investors looking for a property with long-term potential 2) The spacious main level impresses with its high ceilings and generously sized rooms, providing a bright, flexible layout that's ready for your personal touches and future design ideas 3) Upstairs, you'll find three well-proportioned bedrooms, each enhanced by elevated ceilings, along with a large, functional bathroom 4) The cozy main level living room features a real wood-burning fireplace, creating the perfect setting for movie nights, gatherings with friends, or quiet evenings unwinding by the fire 5) The expansive, dry basement adds outstanding versatility, offering abundant storage space or the potential to create an additional living area, workshop, or whatever suits your needs. 1,580 above grade sq.ft. plus an unfinished basement. *Please note some images have been virtually staged to show the potential of the home. (id:50886)
Faris Team Real Estate Brokerage
606 - 41 Johnson Street
Barrie, Ontario
***Move in on or before January 1, 2026, and enjoy $100/mo in rent savings*** Discover modern living at Shoreview in Barrie's desirable East End. This brand new 2-bedroom, 2-bathroom suite features an open concept layout showcasing a contemporary kitchen with quartz countertops, a tile backsplash, and full-size stainless steel appliances including a dishwasher and microwave. Enjoy the convenience of ensuite laundry and plenty of storage. A private balcony provides a quiet outdoor retreat. Residents at Shoreview enjoy access to top-tier amenities, including a fitness centre, rooftop patio, co-working space, social lounge, pet spa, and secure bike storage. Smart entry and climate control systems provide added convenience and peace of mind. Located minutes from Johnson's Beach, shopping, dining, and public transit, Shoreview offers a vibrant and connected lifestyle. Parking available at an additional cost: $90 for outdoor, $125 for indoor on P1, and $135 for indoor ground level. Tenants responsible for hydro, water, and gas. (id:50886)
RE/MAX Hallmark Realty Ltd.
422 - 41 Johnson Street
Barrie, Ontario
***Move in on or before January 1, 2026, and enjoy $100/mo in rent savings*** Discover modern living at Shoreview in Barrie's desirable East End. This brand new 2-bedroom, 2-bathroom suite features an open-concept layout featuring a contemporary kitchen with quartz countertops, a tile backsplash, and full-size stainless steel appliances including a dishwasher and microwave. Enjoy the convenience of ensuite laundry and plenty of storage. A private balcony provides a quiet outdoor retreat. Residents at Shoreview enjoy access to top-tier amenities, including a fitness centre, rooftop patio, co-working space, social lounge, pet spa, and secure bike storage. Smart entry and climate control systems provide added convenience and peace of mind. Located minutes from Johnson's Beach, shopping, dining, and public transit, Shoreview offers a vibrant and connected lifestyle. Parking available at an additional cost: $90 for outdoor, $125 for indoor on P1, and $135 for indoor ground level. Tenants responsible for hydro, water, and gas. Unit is virtually staged. Pictures may not depict the exact unit. (id:50886)
RE/MAX Hallmark Realty Ltd.
701 - 150 Dunlop Street E
Barrie, Ontario
Very desirable one bedroom , one bathroom condo in sought after area of Barrie's waterfront district. Bright open concept unit boasts extra murphy bed making it convenient for guests. beautiful laminate flooring throughout, nice size primary bedroom with generous closet, comes with built in cabinetry and ensuite laundry. Upgrades include cabinets, all granite kitchen counters, undermounted sinks, new washer dryer, new stove, faucets, toilet. Additional parking available for purchase or rent. Steps to waterfront, beach, restaurants, great amenities, pool, hot tub, gym and sauna. Very secure building. (id:50886)
Royal LePage Rcr Realty
422 - 4800 Highway 7 Road
Vaughan, Ontario
Rent and live in this elegant corner condo unit convenitely located in the central area of Woodbridge. This charming 2 bedroom and 2 bathrooms condo is full of natural light, it's spacious, open concept and has everything you need for tranquil living. The kitchen has stainless steel appliances, stone counters, and a centre island all great for entertaining. Large sliding doors for you to walk out to the large balcony facing east. Floor to ceiling windows. Luxurious amenities include concierge, gym, party room, salt water roof top pool, and bbqs on roof top. Close to the Vaughan Subway, shopping, schools and all desirable amenities. One small pet can be discussed. Clean and ready to move in! (id:50886)
RE/MAX Premier Inc.
625 - 4800 Highway 7 Road
Vaughan, Ontario
Avenue On 7, A Chic Urban Condo. Offering An Array Of Features & Finishes Which Includes 1 Parking & 1 Locker, 9" Smooth Ceilings, Pre-Engineered Wood Flooring Throughout, GraniteCountertops In Kitchen & Bathroom, Kitchen Island With Stone Waterfall Countertop, Full Size Washer And Dryer, Floor To Ceiling Windows. Viva Next System Via Rapid Transit Lanes Situated Directly In Front Of The Building. Amenities: 24/7 concierge and security, Saltwater Rooftop Outdoor Pool, Sauna, Cabanas & BBQs, Gym, Billiard, Party Room, guest suites and plenty of visitor parking. (id:50886)
Century 21 Leading Edge Realty Inc.
314 - 2 Adam Sellers Street
Markham, Ontario
A cozy Two Bedroom, Two Full Bathroom Mattamy Built Condo, Quit and West Facing 861+75Sq.Ft Enclosed Balcony- Perfect For All Weathers. Close To The Hospital, Cornell Community Center and the 407. Stainless Steel Washer and Dryer. Great Amenities Including Gym And Party Room along with an Outdoor BBQ Area. Non Smoker No Pets All Measurements are from Builders Floor Plan. (id:50886)
Royal LePage Ignite Realty
69 Kidd Crescent
New Tecumseth, Ontario
Welcome to 69 Kidd Crescent, a beautifully upgraded and move-in ready family home located in the charming town of Alliston. This 3-bedroom, 3.5-bathroom gem features a bright and spacious layout with a loft, offering extra space perfect for a home office, playroom, or additional living area. Step inside to enjoy a warm, inviting atmosphere, complete with modern finishes and thoughtful upgrades throughout. The open-concept main floor provides ample space for entertaining, with a stylish kitchen, dining area, and cozy living room. Outside, you'll find a 2-car garage and additional parking for 2 cars on the driveway, making it convenient for busy families. Situated in a family-friendly neighborhood close to schools, parks, and local amenities, 69 Kidd Crescent offers both comfort and convenience. (id:50886)
RE/MAX West Realty Inc.
1b - 15440 Bayview Avenue
Aurora, Ontario
Great opportunity to own a high-visibility corner restaurant in a prime Aurora plaza (Bayview & Wellington). This location is surrounded by major anchors such as banks, Cineplex, Canadian Tire, GoodLife Fitness, and more, bringing steady traffic 24 hours a day. A nearby high school also supports strong daytime business. This rare corner unit offers excellent exposure and ample plaza parking. Rent: $5,100 (TMI & HST included) Size: 1,000 sq. ft. Seating: 20 indoor seats + 10 patio seats (id:50886)
Reon Homes Realty Inc.
365 Cochrane Road
Hamilton, Ontario
Attention first-time home buyers!!! Welcome to 365 Cochrane Rd, a well-maintained 3-bedroom, 2.5-bathroom, 1,370 sqft freehold townhome located in a convenient East Hamilton neighborhood. Inside, you'll find a welcoming layout with plenty of natural light throughout. The main level includes a comfortable living room that flows into the dining room, featuring sliding glass doors leading to the backyard. The kitchen includes all the necessities & a functional layout, while a convenient 2-piece bathroom completes the main level. Upstairs, the primary bedroom has ensuite access to the main 4-piece bathroom & features sliding glass doors leading to your very own private balcony – the perfect quiet spot to enjoy your morning coffee or some fresh air in the evening. 2 additional good-sized bedrooms with plenty of closet space complete the upper level. The finished basement provides extra living space for a rec room, home office or guest area & features a 3-piece bathroom with laundry. The fully fenced backyard includes a patio – perfect for entertaining, while being a secure space for kids & pets to play. The 1-car attached garage & 2-car driveway provide plenty of parking. Located between downtown Hamilton & Stoney Creek, this property is close to all amenities including shops, restaurants, parks, schools, public transit & more, with easy access to the Red Hill Valley Parkway for commuters. Don’t miss your chance to get into a solid starter home in a great location with plenty of potential to make it your own! (id:50886)
Keller Williams Complete Realty
904 - 100 Eagle Rock Way W
Vaughan, Ontario
Contemporary design meets convenience in this 1385sq' 2-bedroom plus den, 3-bath unit. Den is a size of fool bedroom. Featuring a desirable split-bedroom floor plan, offering privacy and functionality. Features include laminate flooring throughout, smooth ceilings, and a modern eat-in kitchen with stylish finishes. The open-concept living/dining area has natural light, thanks to the northern exposure, providing warmth and brightness all day long. All closets are custom organized. An in-suite laundry add to the convenience of this thoughtfully designed home. Located just steps from Maple GO Station, shops, restaurants, parks, and top-rated schools. Easy access to major highways makes commuting a breeze. Fantastic amenities Include: 24Hr Concierge, Roof Top Terrace W/ Lounge & BBQ, Indoor/Outdoor Party Room, Exercise Room, Dog Wash Room & Sauna. (id:50886)
Homelife Frontier Realty Inc.

