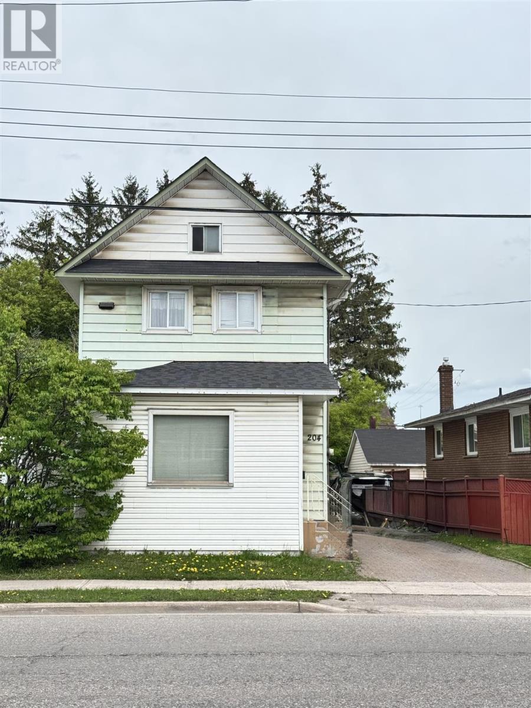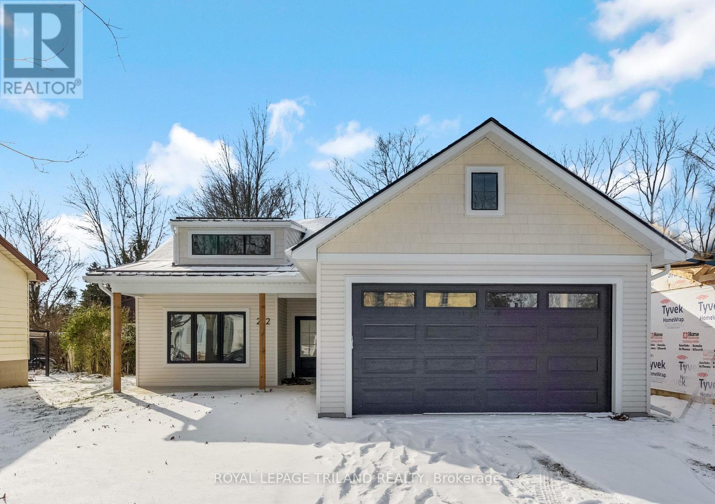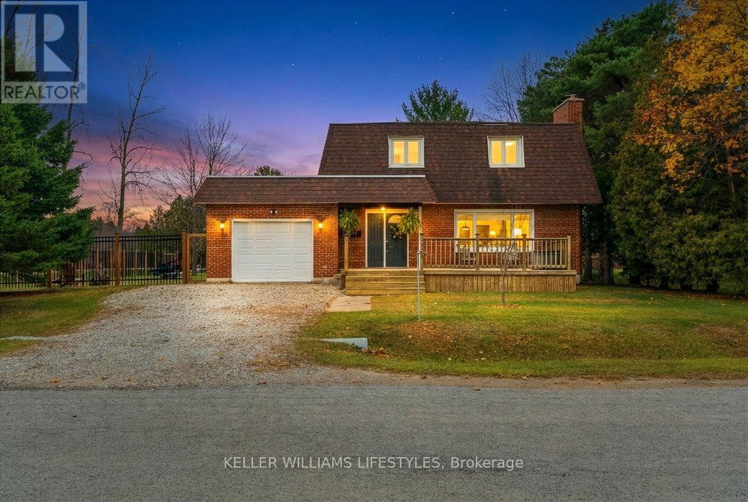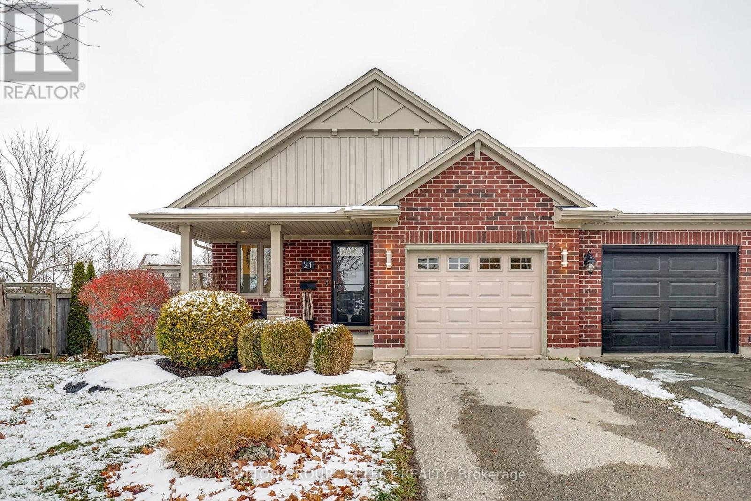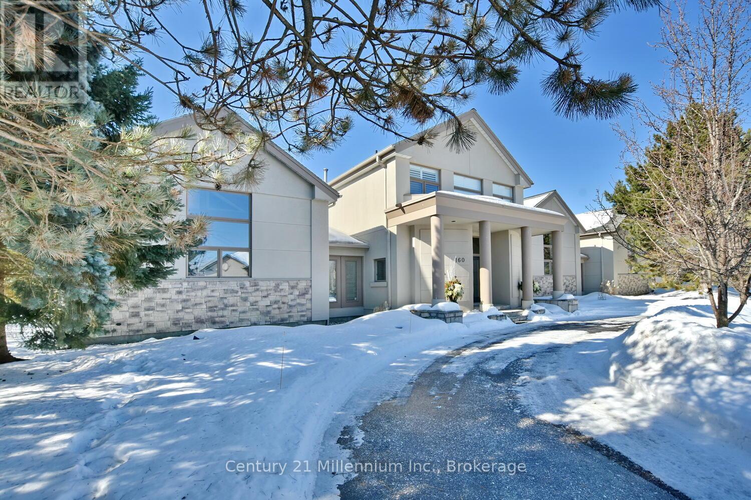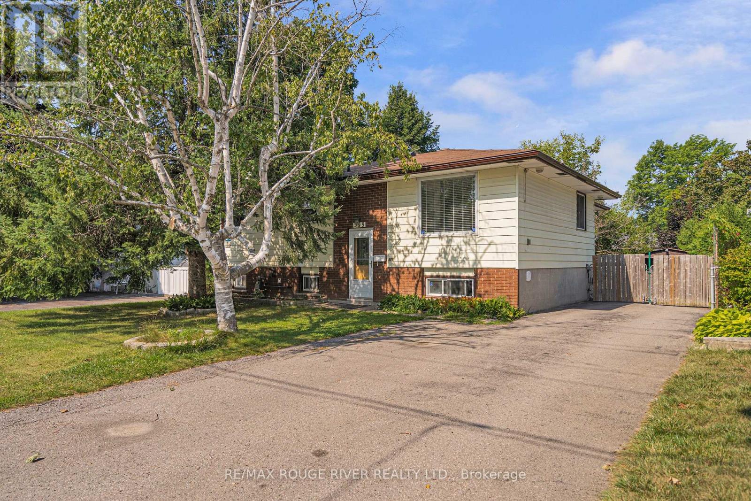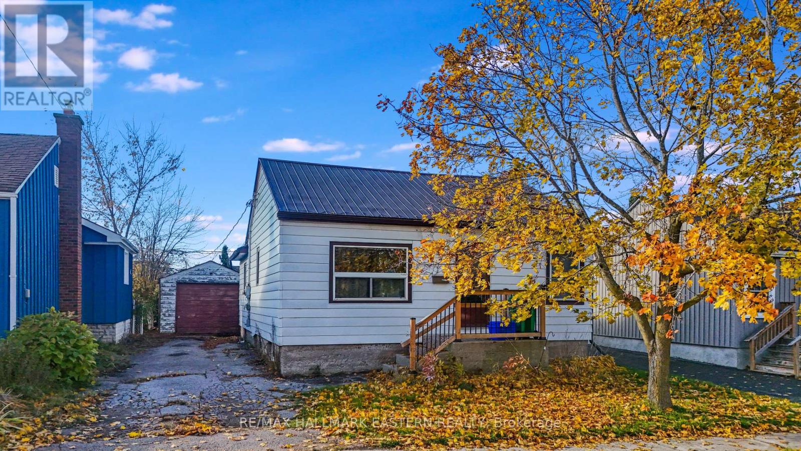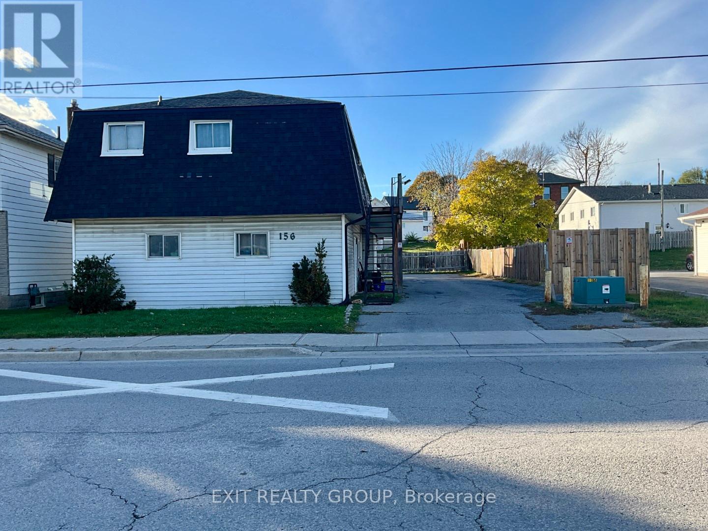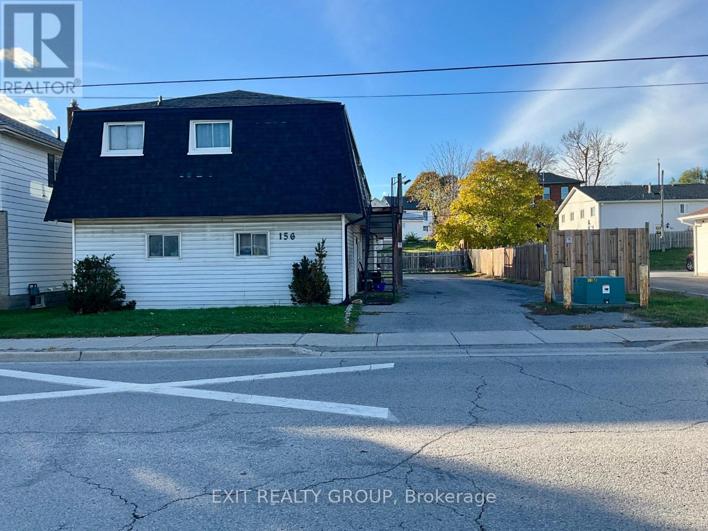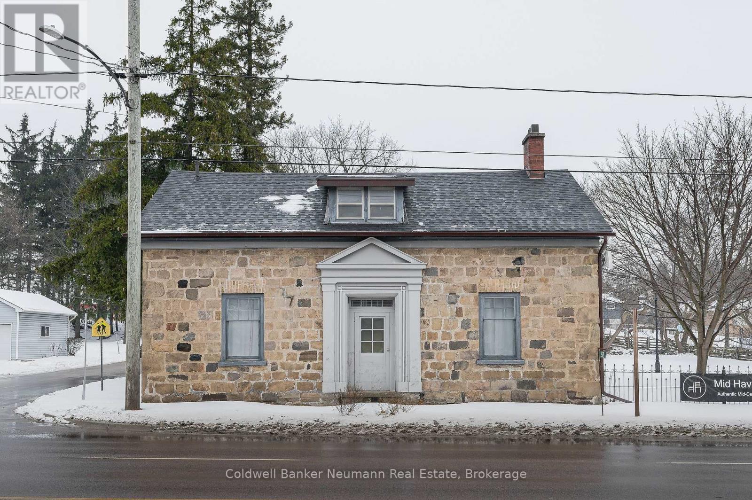13 Murray St
Blind River, Ontario
Welcome to 13 Murray Street. This is a fantastic investment opportunity located in the heart of Blind River. Walking distance to many amenities, including the post office, main street, public schools, retail shops and restaurants. This building has 2 spacious commercial units on the main floor, one currently being used as a doctors office and the other as a spa. The second floor includes 4 apartment units all occupied, as well as the utility room. Full basement with office space, currently being used for storage. Additional information can be provided upon request. Do not miss out on this amazing opportunity! (id:50886)
Royal LePage® Mid North Realty Blind River
204 Goulais Ave
Sault Ste. Marie, Ontario
Fully Furnished, turnkey property is the perfect opportunity for real estate investors or a large family. Featuring 6 fully furnished bedrooms and 2.5 bathrooms and three car driveway. 1850 Sqft Of living space plus a full basement. Major updates in 2023 including Hvac gas furnace, roof, new appliances, lighting, and fire code compliant hardwired smoke alarms in every room, dedicated storage areas. Enjoy a large backyard with fruit trees and bus stop across the street. (id:50886)
Exit Realty True North
212 Nancy Street
Dutton/dunwich, Ontario
This new, NO-STEP bungalow with a covered front porch sits on a spacious 165ft lot, surrounded by mature trees, and includes a $10k fencing allowance. Offering 1,369 sq. ft. of living space, a double garage(with included asphalt driveway), and high-quality finishes, this home provides exceptional value and upgrades. Located in the growing town of Dutton, just 30 minutes from London with easy access to the 401, it blends country charm with modern convenience. Dutton offers a variety of amenities, including a community center, public school, park, sports fields, splash pad, pool, shopping, businesses at 174 Currie Rd., restaurants, a library, medical office, and Gritfit gym. The home features a thoughtful layout with 9ft ceilings, a welcoming front foyer, and a mudroom with a closet, offering garage access and side yard entry. The mudroom leads to the main-floor laundry room, complete with a sink. The open-concept living, kitchen, and dining area boasts laminate floors, large windows, and a patio door that opens to the backyard. The kitchen includes quartz counters, soft-close cabinetry, a tile backsplash, an undermount sink, and a pantry closet. The primary bedroom offers a serene view of the yard, along with an ensuite featuring double sinks, a shower with a built-in seat, tile floors, and a walk-in closet. The second bedroom includes a spacious closet and is conveniently located near a linen closet and the second bathroom, which offers a tub/shower combo and tile flooring. Included with the home is an asphalt driveway, a $10k fencing allowance, and a Tarion Warranty. HST is included but rebated to the builder, and taxes will be assessed based on the MPAC valuation. (id:50886)
Royal LePage Triland Realty
6925 Francis Street
Plympton-Wyoming, Ontario
Just steps from Lake Huron, this inviting 3-bedroom, 2-bath home offers a comfortable blend of modern updates and a hard-to-beat location. With multiple beach accesses nearby-including one only 100 metres from the driveway-you can take in sunsets, go for a swim, or enjoy the shoreline with ease. Situated on a desirable corner lot, the property is just a short stroll from Kings Square Park, offering convenient access to beautiful, expansive green space. Inside, the home features a refreshed main floor and a newly updated, open-concept basement with upgraded flooring, trim, doors, a structural beam, and a new sump pump with backup. The fully fenced yard showcases a stylish rod iron fence, and a gas hook-up is ready for outdoor BBQs. The kitchen includes premium KitchenAid appliances, and the home comes equipped with a newer washer and dryer. Whether you're looking for a year-round residence or a relaxing retreat near the water, this property offers comfort, convenience, and an exceptional setting (id:50886)
Keller Williams Lifestyles
21 Alderwood Court
St. Thomas, Ontario
Beautifully Updated Recency Model Backsplit Backing Onto Ravine! Full renovation in 2020. Open-concept layout with vaulted ceilings in the dining room (approx. 12 ft), engineered flooring throughout, no carpet. Custom Casey's wood kitchen with soft-close cabinets, white quartz countertops, subway tile backsplash, and Samsung black stainless appliances included. Gas fireplace in Living room. Primary bedroom with walk-in closet and built-in shelving. Main 4-piece bath with quartz countertop and soaker tub. Lower level features walkout access to backyard, wet bar with quartz and bar fridge and a full bathroom. Additional lower level with space for a bedroom, storage, office, cold room and laundry. Private ravine lot with covered deck, built-in Napoleon natural gas fire pit, outdoor kitchen with stainless cabinets, sink, and BBQ (included). Cedar hot tub (approx. 4 ft deep) with privacy wall. Shed with electricity and spa pack. Professionally landscaped with colour-changing lighting. This home has been meticulously maintained and offers a ton of upgrades on a quiet street. (id:50886)
Sutton Group - Select Realty
160 Grand Cypress Lane
Blue Mountains, Ontario
3 MONTH SKI SEASON LEASE WITH SAUNA (Flexible Availability) 160 Grand Cypress Lane invites you to experience the ultimate in luxury living with your own private cedar barrel sauna that is perfect for those crisp, snow-dusted days. This breathtaking 4,900+ sq. ft. retreat in the heart of The Blue Mountains seamlessly blends elegance, comfort, and adventure. Designed with families and entertainers in mind, the home features 3 spacious bedrooms each with beautifully appointed bathrooms, a charming loft with a storybook staircase leading up to a delightful little nook that is perfector kids to read or enjoy their own secret hideaway. Two distinct living quarters, ideal for hosting guests or creating separate, peaceful spaces for parents and kids to enjoy some alone time. Sunlight pours through the homes expansive windows, illuminating the vaulted ceilings, exposed beams, and oversized fireplace that defines the great room. The gourmet kitchen with double islands, high-end appliances, and custom finishes make every meal a celebration. Step outside into your private winter oasis with a Tiki bar, outdoor BBQ and sauna that is the perfect place to unwind during those apres-ski evenings. From snowshoeing and skiing to simply soaking in the serenity of nature, this home places you at the center of a true four-season playground. Offering unmatched luxury, breathtaking hill views, and resort-style amenities, 160 Grand Cypress Lane isn't just a place to stay, it's where your best winter memories begin. Make this extraordinary retreat your home for the season, where every detail, even snow removal is thoughtfully taken care of so you can simply relax and enjoy the magic of winter incomplete comfort. (id:50886)
Century 21 Millennium Inc.
Main - 599 Otonabee Drive
Peterborough, Ontario
Attention business professionals, families, and students! Welcome to 599 Otonabee Drive (Main) in beautiful Peterborough. This clean and spacious 3-bedroom, 1-bathroom main level unit is located in a safe, approachable family-friendly neighbourhood close to all amenities. Walking distance to bus stops and public transit, and just minutes from shopping, schools, Fleming College, Trent University, parks, and the 115 for easy commuting. Inside, you'll find a bright and generous living area, a well-kept kitchen with plenty of storage, and a separate dining space perfect for everyday living or hosting. The home offers a large primary bedroom and two additional well-sized bedrooms that provide comfortable and versatile living space. The unit also includes parking for 2 vehicles in the double driveway and shared access to a backyard, ideal for fresh air and outdoor enjoyment. Possession is available immediately, a wonderful opportunity for those seeking comfort, convenience, and a great location. (id:50886)
RE/MAX Rouge River Realty Ltd.
7 Wallace Street
Peterborough, Ontario
Located on The Point in highly desirable East City, this 3-bedroom, 1-bathroom bungalow offers a rare opportunity to get into one of Peterborough's most sought-after neighbourhoods. Perfect for buyers ready to roll up their sleeves and bring their vision to life, this home is in need of some TLC and finishing touches. Features include a metal roof, gas forced-air furnace, and a detached garage. The lower level provides a blank slate with roughed-in plumbing for a future bathroom-ideal for creating additional living space. Enjoy being within walking distance to East City shops, restaurants, parks, trails, and downtown amenities. (id:50886)
RE/MAX Hallmark Eastern Realty
Unit 3 - 156 Moira Street E
Belleville, Ontario
Welcome to Unit 3 at 156 Moira Street East - a bright and well-maintained one-bedroom apartment located at the upper level of a clean and quiet six-plex. This thoughtfully designed unit offers a comfortable layout with generous natural light, a spacious living area, and a designated desk space ideal for working from home. Enjoy the flexibility of furnishing it to your own taste, with all major appliances included and a modern, low-maintenance design. One reserved parking space is included for added convenience. Situated close to shopping, restaurants, and downtown amenities, this unit provides an ideal mix of comfort and accessibility for professionals or anyone seeking quality rental living. Another unit within the same building is also available and it is fully furnished. (id:50886)
Exit Realty Group
Unit 1 - 156 Moira Street E
Belleville, Ontario
Welcome to Unit 1 at 156 Moira Street East - a bright and fully furnished one-bedroom upper level apartment in a well-maintained six-plex. Designed for comfort and functionality, this modern unit features a spacious living area, quality furnishings throughout, and a dedicated desk area ideal for working from home. The open layout allows for easy flow between living, dining, and kitchen spaces, creating a warm and inviting atmosphere. Enjoy the convenience of move-in-ready living with everything you need already in place. One reserved parking space is included with the lease, and the property offers easy access to nearby shops, restaurants, and downtown amenities. Perfect for professionals or anyone seeking a low-maintenance, turnkey rental. Another unit within the same building is also available. (id:50886)
Exit Realty Group
612 - 1880 Gordon Street S
Guelph, Ontario
Step into this beautifully finished 2-bedroom, 2-bathroom condo offering a perfect blend of comfort, elegance, and convenience in Guelph's desirable south end. The open-concept layout provides a bright and spacious living environment, ideal for both relaxing and entertaining. The kitchen features quartz countertops, sleek cabinetry, and stainless-steel appliances, seamlessly flowing into the living and dining areas. From the dining room, step out to your private balcony, a perfect spot to enjoy your morning coffee or unwind in the evening. Both bedrooms are generous in size and offer excellent closet space. The two full bathrooms showcase modern finishes and quality fixtures, while the in-suite laundry adds everyday practicality. Enjoy the peace of mind of secure controlled building entry and underground parking with remote or key card access. Residents can take advantage of the building's party room, fitness centre, golf simulator, and guest suites for visiting friends and family. Located close to grocery stores, bakeries, restaurants, pharmacies, and just minutes to Highway 401, this condo combines style, comfort, and convenience in one of Guelph's most sought-after communities. (id:50886)
Coldwell Banker Neumann Real Estate
52 Brock Road S
Puslinch, Ontario
Welcome to 52 Brock Rd S an exceptional opportunity for business owners and homeowners alike! This prime 3/4-acre property sits along a major thoroughfare, directly connecting Guelph to Highway 401, with over 5,000 vehicles passing by daily. The property offers flexible CMU (Commercial Mixed-Use) zoning, opening the door to a variety of potential uses, including a microbrewery, medical office, art gallery, restaurant, and more. The site features several buildings, including a charming 3 bedroom, well-maintained limestone home dating back to circa 1850, exuding character and history. In addition, there is a fully serviced auxiliary building that was previously operated as an antique market. An additional 960 sq. ft. structure awaits your vision ideal for any number of purposes, whether for expansion, retail, or creative use. Ample parking is available, ensuring convenience for clients, customers, or visitors. Whether you're looking to start a new venture or expand your current business, this property offers incredible potential and visibility. Don't miss out on this one-of-a-kind business opportunity! (id:50886)
Coldwell Banker Neumann Real Estate


