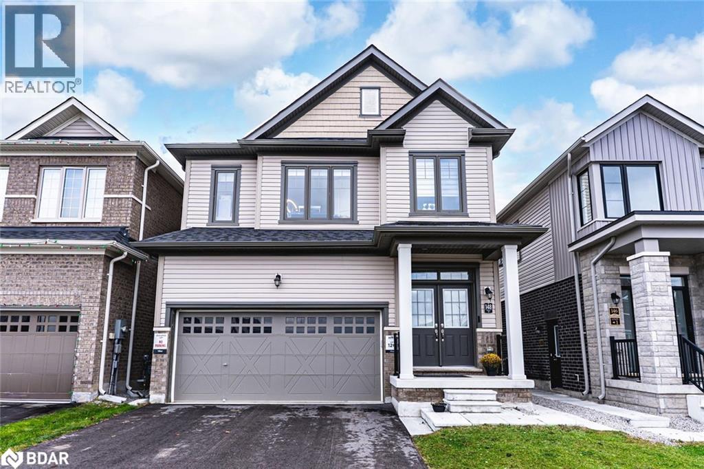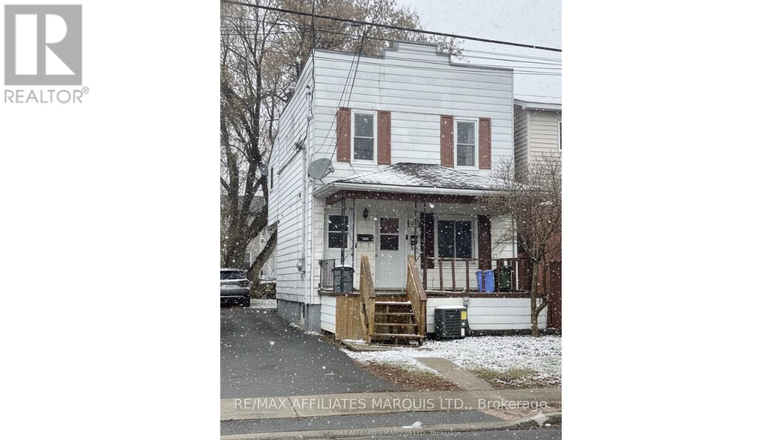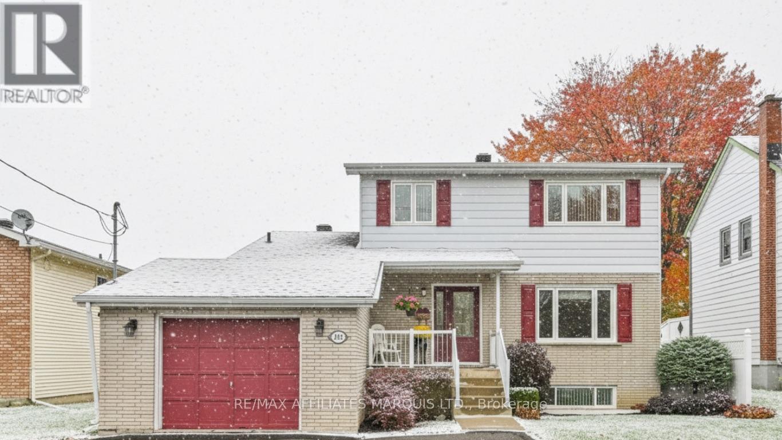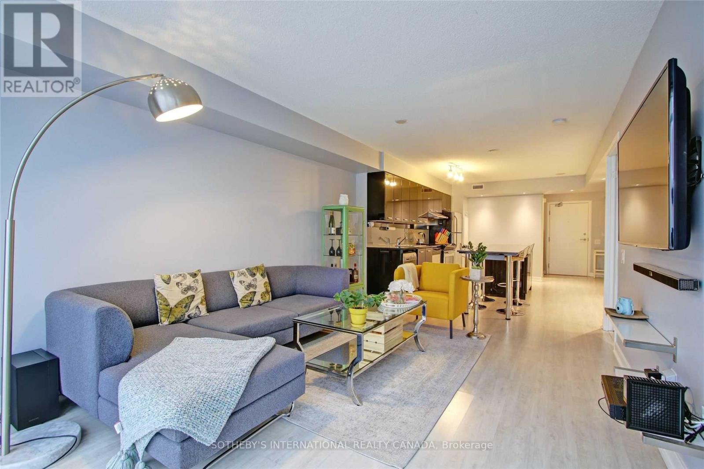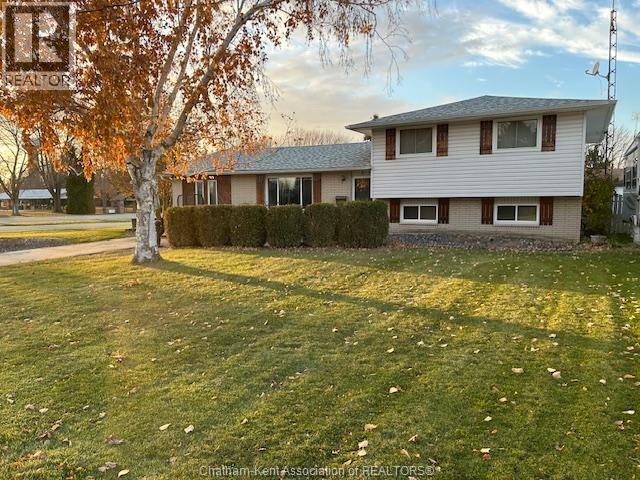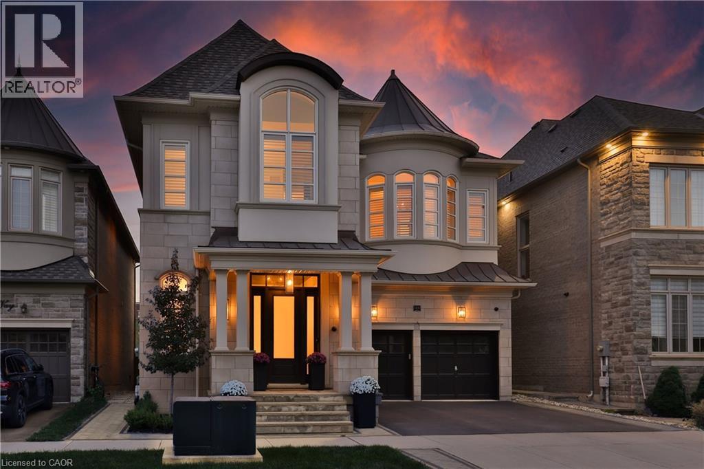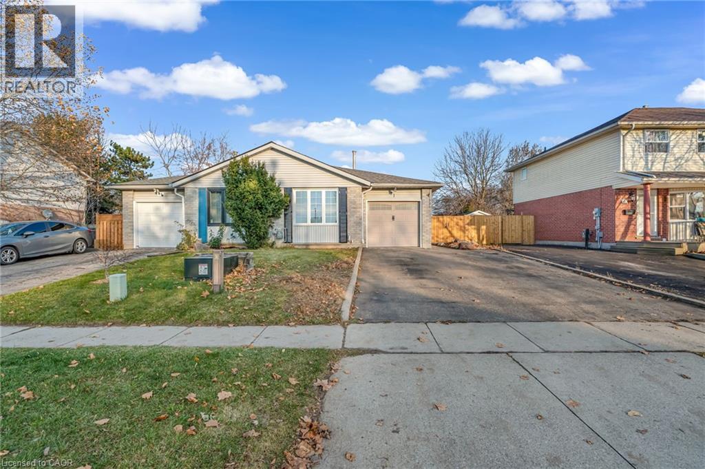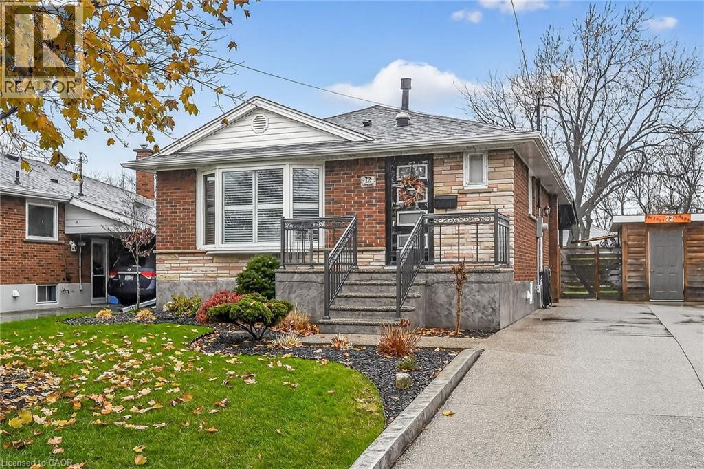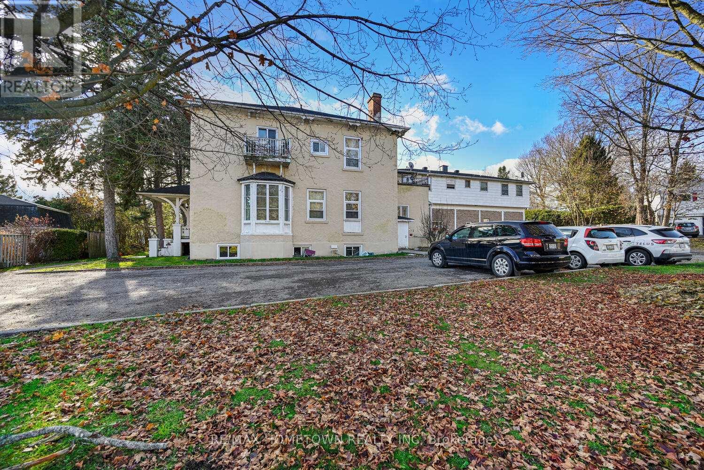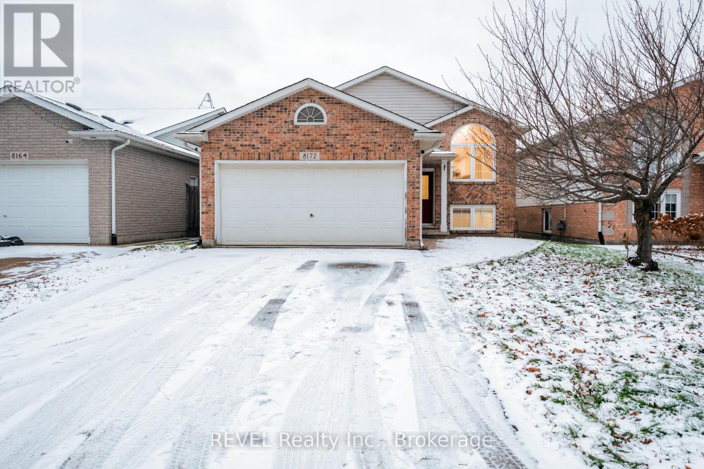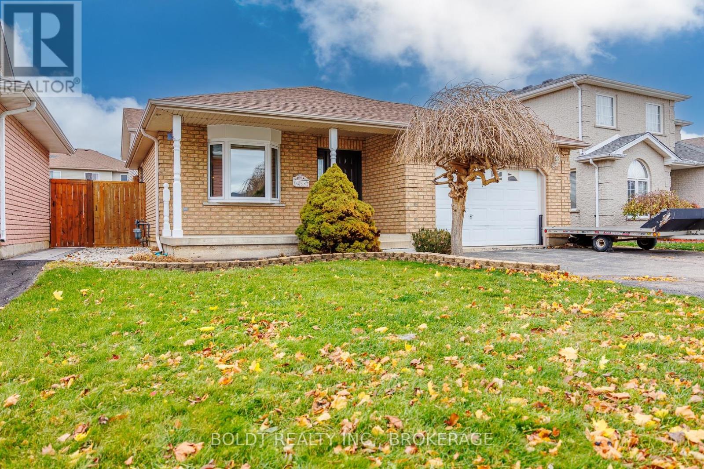148 Nottingham Road Unit# Lower
Barrie, Ontario
BRIGHT, MODERN ONE BEDROOM LOWER LEVEL SUITE IDEAL FOR SINGLES OR COUPLES! 148 Nottingham Road, Lower Level pulls you in with a feeling that this isn’t just another rental, but a place that genuinely feels good to come home to, especially for a single professional or a couple ready for a fresh start. Built in 2022, this legal one-bedroom apartment is clean, well-kept, and thoughtfully designed with the kitchen, living, and dining sharing one spacious open room that feels light, relaxed, and easy to settle into. Stainless steel appliances, easy-care flooring, and large windows create a bright, uplifting atmosphere that makes everyday routines feel lighter and more enjoyable. A comfortable bedroom and a beautifully finished 4-piece bathroom offer a quiet retreat at the end of the day, while private laundry and available parking keep life simple and stress-free. Located in the south end of Barrie within the Innishore neighbourhood, you are minutes from schools, golf, parks, shopping, Friday Harbour, the Barrie South GO Station, and Highway 400, placing you right where modern living meets a truly feel-good setting you’ll be excited to return to every day. (id:50886)
RE/MAX Hallmark Peggy Hill Group Realty Brokerage
302 Mcconnell Avenue
Cornwall, Ontario
Fantastic investment opportunity! This well-maintained duplex features many recent updates and is ideally located in the heart of downtown-just steps from amenities, transit, shopping, and restaurants. Both units offer bright, functional layouts and reliable rental potential. Whether you're looking to expand your portfolio or begin investing, this turnkey property is an excellent choice. Don't miss out on this solid income-generating opportunity! Main floor rent is $1179.96/mth & pays own gas/electric. Upstairs rent is $1000/mth electric heat/hydro included. Cost; Electric $834/yr, Insurance $1980/yr, Property tax $1869/yr, Water/Sewer $1130/yr NOI 20,346.84 (id:50886)
RE/MAX Affiliates Marquis Ltd.
2151 Pitt Street
Cornwall, Ontario
NO REAR NEIGHBOURS! Enjoy country views with city convenience in this very well-maintained two-storey home with 3 bedrooms and a bathroom on every level. This inviting property offers the perfect blend of comfort, functionality, and charm. The main floor features a bright sunroom filled with natural light, a cozy family room with a beautiful fireplace, and generous living spaces ideal for family gatherings or quiet evenings at home. The attached garage and bonus turnaround spot in the driveway provide easy parking and convenience. The basement offers excellent potential for an at-home business, hobby space, or additional living area. Recent updates include a brand-new furnace and central air, ensuring comfort and efficiency year-round. Set in a peaceful location with country views, this property also offers plenty of storage inside and out, making it as practical as it is welcoming. A wonderful place to call home-spacious, well cared for, and full of possibilities. (id:50886)
RE/MAX Affiliates Marquis Ltd.
1719 - 19 Singer Court
Toronto, Ontario
Gracefully designed and thoughtfully appointed, this refined residence offers a lifestyle of sophistication and comfort. Complete with a private balcony, parking, and locker, every detail has been considered to create both beauty and functionality. Interiors are enriched with couture wallpaper, recessed lighting, and white-washed veneered flooring, while floor-to-ceiling glass captures natural light and frames serene views. Striking black granite counters lend a dramatic edge, complementing the open, airy design.The flowing living, dining, and kitchen spaces invite effortless daily living and stylish entertaining. Anchored by a sleek island with breakfast bar seating, the culinary kitchen delights with stainless steel appliances and glossy black lacquered cabinetry, offering a striking interplay of light and depth.The oversized primary suite, complete with a spa-inspired four-piece ensuite, provides a private sanctuary. A versatile den, enhanced with its own closet, easily serves as a guest bedroom or a polished home office.Bathed in sunlight and enhanced with modern conveniences, this residence is a rare blend of elegance and ease a true statement of luxurious city living. (id:50886)
Sotheby's International Realty Canada
3 Thibodeau Street
Pain Court, Ontario
FIRST TIME OFFERED! CUSTOM BUILT 3 LEVEL, OPEN CONCEPT DESIGN, LARGE COUNTRY KITCHEN, MAIN FLOOR FAMILYROOM WITH GAS FIREPLACE, 3 BEDROOMS, 5 PC AND 3 PIECE BATH, EXTRA LARGE MUDROOM WITH TRIPLE PATIO DOORS, 3RD LEVEL WITH LARGE FAMILYROOM, LARGE FENCED IN YARD, 2 SHEDS, 2 DRIVEWAYS! THIS ONE ALSO HAS AN ATTACHED 2 CAR GARAGE, HEATER IN AS IS CONDITION! DONT DELAY CALL TODAY! (id:50886)
RE/MAX Preferred Realty Ltd.
3100 Daniel Way
Oakville, Ontario
Welcome to 3100 Daniel Way The Rockefeller, the largest model offered by Fernbrook in the sought-after SevenOaks community. Built in 2019, this impressive residence sits on a premium lot backing onto lush green space. Offering over 3,600 sqft of above grade plus an additional 1,782 sqft in the lower level. This 4+1 bedroom residence has been featured in magazines for its design and over $500,000 in upgrades.The grand foyer showcases Italian porcelain floors and wainscoted walls leading to open living and dining areas. The family room centers on a gas fireplace with illuminated built-ins. The gourmet kitchen offers Italian Carrara marble, top-of-the-line Thermador appliances, and an oversized island with a sunlit breakfast area and walkout to the patio. The primary suite includes dual walk-in closets and a six-piece spa ensuite with marble vanities, freestanding tub, bidet, and glass shower. The second bedroom features a private ensuite, while two others share a Jack-and-Jill. A built-in office nook and custom laundry room add convenience. The finished basement offers a fifth bedroom, recreation room with wet bar, den with cabinetry, three-piece bath, and climate- controlled wine cellar & more. Outside, enjoy a natural stone patio with built-in BBQ and a private green space backdrop. Bonus; EV power outlet installed in garage. Situated on a quiet street near top schools, parks, shopping, dining, and highways... this home delivers unmatched quality and lifestyle. You have to see it to believe it. (id:50886)
RE/MAX Aboutowne Realty Corp.
71 Edgemere Drive
Cambridge, Ontario
Welcome to 71 Edgemere Drive, a charming semi-detached backsplit located in the highly desirable East Galt neighbourhood. This well-maintained home features a single-car garage with double-wide parking and a bright, open-concept main floor that flows seamlessly into a spacious lower-level rec room. Upstairs, you'll find three generously sized bedrooms and a 4-piece bathroom, offering comfortable living space for the whole family. Notable changes include a new dryer (2019), stove and fridge (2020), furnace and air conditioner (2022), microwave (2024), and water tank, washer, and fence (2025). The fully fenced backyard is perfect for outdoor entertaining, featuring an outdoor firepit and a large shed for extra storage. This inviting home is freshly painted and move-in ready, book your showing today! (id:50886)
Exp Commercial Brokerage
72 Viceroy Court
Hamilton, Ontario
Impressive one of a kind bungalow, meticulously cared for and updated, on lovely quiet court lot. Exceptional curb appeal with aggregate concrete driveway and welcoming updated front porch. Once you step inside you won't want to leave. Formal Living/Dining room features updated bamboo flooring, peninsula gas fireplace and built-ins. Beautifully updated kitchen with quartz counter and infinity backsplash. Updated 4 piece bath and 2 bedrooms further enhance the main level. One of the bedrooms has a newer garden door leading to expansive, covered trex deck and patio. The backyard has been transformed into a beautiful private oasis, lovingly landscaped and fully fenced for multi-seasonal enjoyment. Recent shed includes Napolean BBQ installed on pull-out shelf and lots of storage. The lower level is a wonderful retreat. Cozy recroom with electric fireplace and bonus primary bedroom with soaker tub and ensuite bathroom with separate shower and heated floors. Huge closet with built-ins, lower level laundry room and workshop. There are updated windows and doors, California shutters, a feature live wall and includes appliances. Situated in a fabulous neighbourhood close to shopping, dining, buses, schools, parks and easy access to downtown and highways. Move in ready with loads of parking, this one has it all !! (id:50886)
RE/MAX Escarpment Realty Inc.
447 Brigantine Drive
Waterloo, Ontario
Perfect for families or professionals, this full-home rental is set within one of Waterloo’s most sought-after neighbourhoods. The thoughtfully designed floor plan includes 3 above-grade bedrooms, including a generous primary suite featuring a walk-in closet and private ensuite, with a second full bathroom completing the upper level. The main floor offers a bright, functional layout with a dining room, living room, kitchen, and a convenient powder room. The large front hallway closet provides exceptional storage for all your family’s needs, and the kitchen offers ample cabinetry, including a convenient pantry. Skylights bring in abundant natural light, creating a warm and inviting atmosphere, and a walkout leads to a deck overlooking a beautifully maintained garden and fully fenced backyard—ideal for relaxing, barbecuing, or entertaining. The finished basement enhances the home’s versatility with a fourth bedroom or flex room, a full bathroom, a wet bar, a laundry area, and a generous family room with a cozy gas fireplace—perfect for guests, a home office, or additional recreational space. Located close to top-rated schools, RIM Park, golf courses, trails, the river, shopping, dining, Conestoga Mall, Uptown Waterloo, and convenient public transit, this home also offers quick access to Hwy 7/8 and both universities, combining comfort, convenience, and an unbeatable location to create an exceptional place to call home. (id:50886)
Royal LePage Wolle Realty
10 Belvedere Place
Brockville, Ontario
Take a look at this 12-unit building with six two-bedroom apartments and six one-bedroom apartments. One unit is all-inclusive, and every tenant has a dedicated parking space. All other tenants pay their own heat and hydro. Laundry facilities are available in the building, which adds convenience for tenants. The property sits in a lovely east-end neighborhood surrounded by single-family homes, with transit close by. Amenities are only a short drive away, and access to the 401 is quick and easy. This building offers strong upside and plenty of room for future income growth. All showings require at least 24 hours' notice. (id:50886)
RE/MAX Hometown Realty Inc
8172 Harvest Crescent
Niagara Falls, Ontario
Stunning Raised Bungalow in Sought-After Niagara Falls Neighborhood. Welcome to your dream home nestled in the heart of Niagara Falls. This raised bungalow offers a perfect blend of modern living and timeless charm. With its impressive all-brick facade, spacious interior, and convenient location, this property is a true gem. Featuring 3+2 Beds, 2 Full Baths, double garage with inside entry, wide driveway & bi-levels of complete living space. Main Level provides 3 spacious bedrooms, 3pc bathroom, vaulted ceiling with living room, dining room & open concept kitchen with island, stainless steel appliances & patio doors leading to your fully fenced yard, gorgeous backyard. But wait, there's more! Fully Finished Basement with 2 Additional Bedrooms,In-Law Potential for Multi-Generational Living or Extra Income Generation. Families will appreciate the proximity to schools, allowing children to experience a short and safe commute. (id:50886)
Revel Realty Inc.
84 Confederation Avenue
Thorold, Ontario
Oversized custom built 4 level backsplit. Open plan main floor features large kitchen area with access to dining room and living area - great for ease of entertaining - upper level has 3 generous bedrooms and bath. Lower level has family room area with bar/kitchenette , 3 piece bath and walk out . Lower level is insulated with cold room, small craft/ salon with sink , storage and laundry area- ready for future development. Rear yard has been professionally landscaped with pergola, fire pit and covered patio . Great home for multigenerational family, in-law suite or income to help with mortgage. Great value awesome location close to 406, schools, university, shopping and parks (id:50886)
Boldt Realty Inc.

