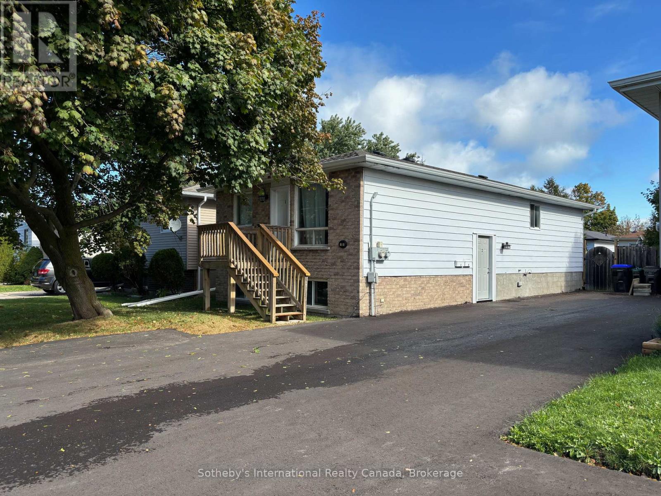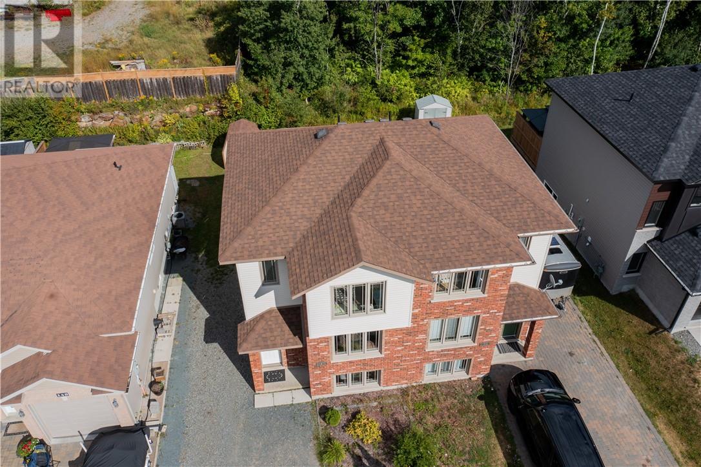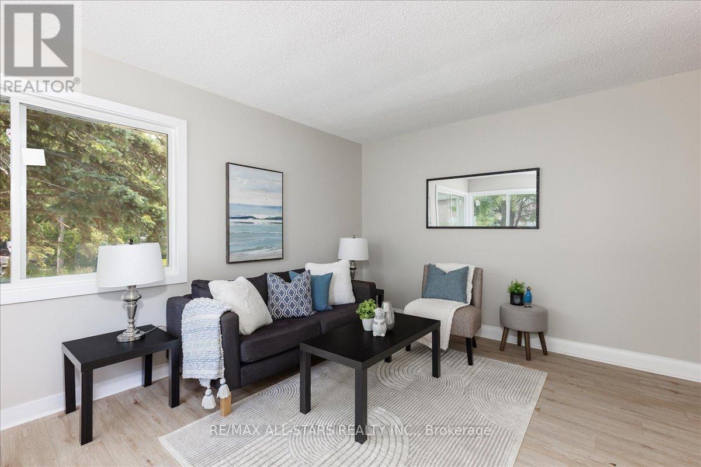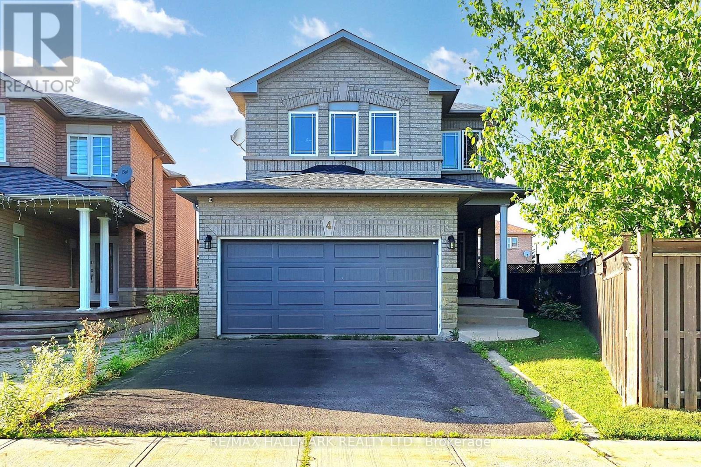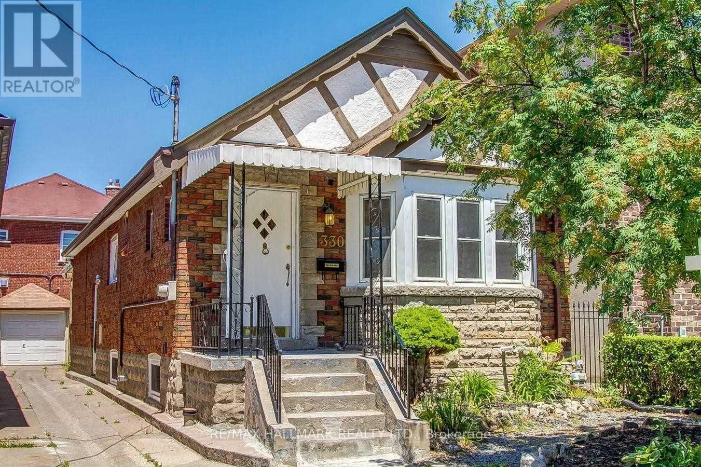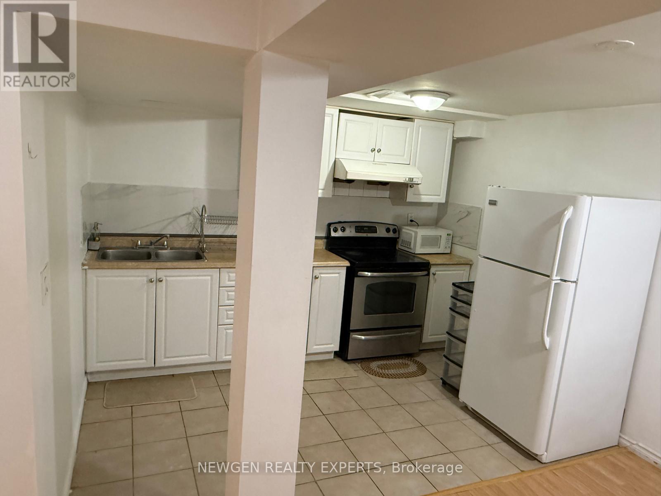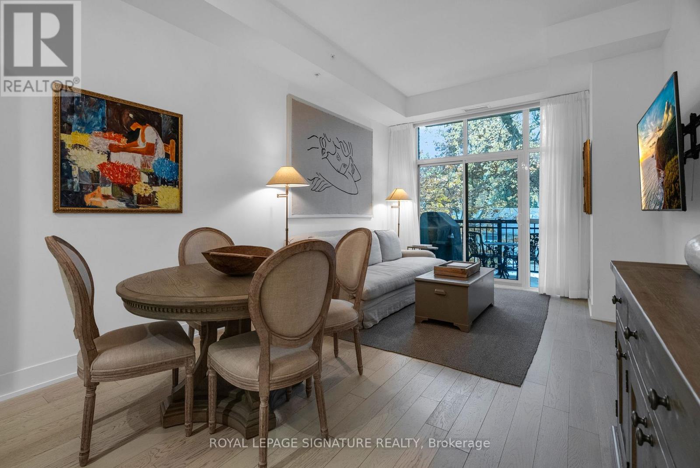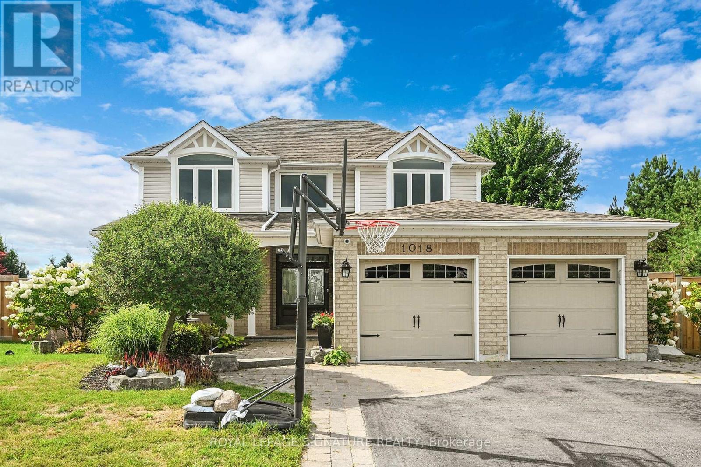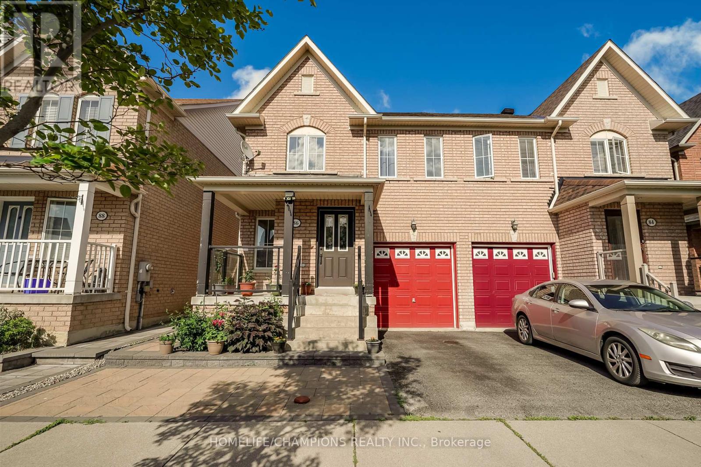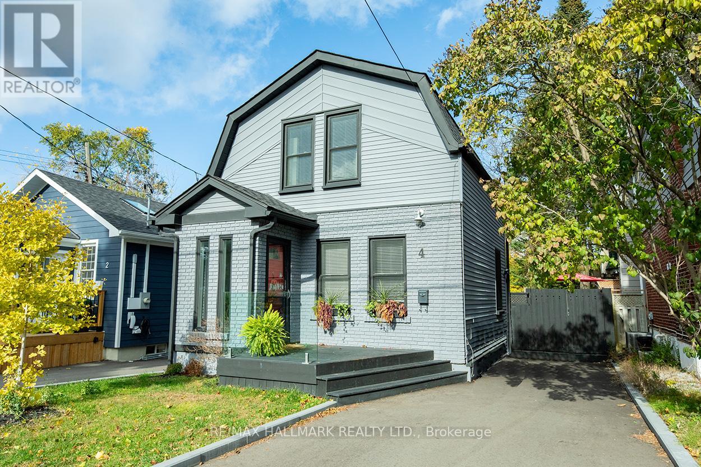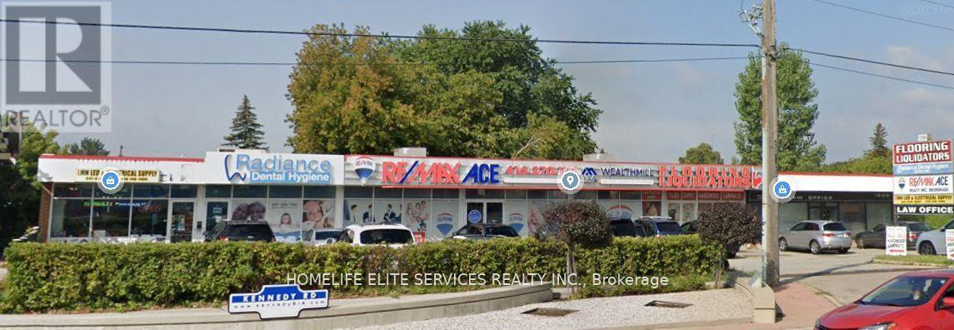55 Courtice Crescent
Collingwood, Ontario
Legal duplex in downtown Collingwood with uprades galore and separate mailing addresses and hydro to each unit! Offering a main floor unit with 3 beds and 1 bathroom that has a month to month tenant and a 2 bed, 1 bath lower unit, with new egress window, flooring, kitchen cabinets, shower and sound proofed ceiling. Lower unit will be vacant 1st October onwards. New heat pump installed this year and a list of all other features/upgrades is available. Homes also offers a fenced back yard and off street parking for 4 cars. This is an attractive investment for anyone wanting to live in the lower unit and have a tenant help pay the mortgage! (id:50886)
Sotheby's International Realty Canada
156 Eclipse Crescent
Greater Sudbury, Ontario
Home is available for immediate occupancy! This gorgeous 3+1 bedroom, 2 full baths residence is located on a quiet crescent in an upscale Minnow Lake neighborhood, and is loaded with special features your family will love. This home is only 10 years new! The bright ivory kitchen boasts stainless-steel appliances and an island with breakfast bar. The dining area leads to garden doors, walking out to a large deck and the backyard. Beautiful luxury vinyl plank flooring flows throughout all 3 levels. The spacious primary bedroom offers a walk-in closet. The lower level is bright and cozy with oversized windows for great front and back yard views and plenty of natural light. Here you’ll find a rec room, a large fourth bedroom as well as a second full bathroom for the overnight guest. Enjoy plenty of parking in the convenient double wide driveway. Good sized backyard with storage shed. The lovely treed backdrop from the deep, wooded neighboring yard offers privacy and natural beauty. A perfect location, enjoy a quiet subdivision just minutes to big box stores. Close to the by-pass for quick access to the South End or New Sudbury. Close proximity to an extensive trail system, enjoy quadding, snowmobiling and hiking, or enjoy a walk to beautiful Moonlight Beach! (id:50886)
RE/MAX Sudbury Inc.
84 Metro Road N
Georgina, Ontario
Perfect investment opportunity or your new home at 84 Metro Rd N, Georgina, ON. This charming brick bungalow features two separate apartments on the main level, offering flexibility and potential rental income. The rear apartment (facing Elmview Gardens) is a bright 1-bedroom unit with a walk-out to a deck and private parking, ideal for enjoying the outdoors. The second apartment (facing Metro Rd) boasts 2 bedrooms, also with a walk-out to a deck and private parking, providing ample space for a family or tenants. The access to the basement offers a shared laundry area and future potential for additional living space. Located in a friendly neighborhood, this property is close to three schools, including Georgina Access District High School, Keswick Public School, and St. Thomas Aquinas Catholic Elementary School. Enjoy the convenience of nearby parks such as Highcastle Park, Rayners Park, and Joy Marritt Parkette, perfect for outdoor activities and relaxation. Whether you're looking to invest or find a cozy home with rental potential, this property offers endless possibilities. Brand new combination heating unit for heating and domestic hot water installed. (id:50886)
RE/MAX All-Stars Realty Inc.
4 Kalmar Crescent
Richmond Hill, Ontario
Beautiful all-brick family home on a rare pie-shaped lot, perfectly situated on a quiet, low-traffic crescent in one of Richmond Hills most sought-after neighbourhoods. Steps to top-rated public, Catholic, and French schools, this home combines space, comfort, and convenience for the modern family.The open-concept main floor features a bright living and dining area, hardwood flooring, and a spacious family room with a cozy gas fireplace. The upgraded kitchen offers stainless steel appliances, porcelain floors, a marble backsplash, and a breakfast bar overlooking the eat-in area ideal for everyday living and entertaining. A rare main floor laundry room adds to the functionality.Upstairs, four generously sized bedrooms provide plenty of space, including a primary retreat with a walk-in closet and a luxurious 5-piece ensuite. The additional full bath and updated flooring ensure comfort for the whole family.The partially finished basement offers endless possibilities, including a 5th bedroom, cold room/wine cellar, and ample storage. Walk out from the kitchen to a large deck and a fully fenced backyard that widens to 63 feetperfect for entertaining, gardening, or relaxing in privacy. (id:50886)
RE/MAX Hallmark Realty Ltd.
330 Sammon Avenue
Toronto, Ontario
Stunning, bright, and fully renovated executive 2+2 bungalow in one of the city's most sought-after neighborhoods. This one-of-a-kind home offers impeccable attention to detail, featuring 4 spacious bedrooms, 3 beautifully designed washrooms, and ample closet space throughout. Enjoy 3 private parking spots, a detached garage, and a gorgeous backyard. Perfectly designed to accommodate both a professional workspace and comfortable living, this home allows you to work from home without ever needing to commute. Fantastic location within minutes to the subway, trendy Danforth, downtown, and quick access to the DVP and 401. A rare opportunity to lease a property that combines style, functionality, and convenience in a prime location. (id:50886)
RE/MAX Hallmark Realty Ltd.
Basement - 3 Lowcrest Boulevard
Toronto, Ontario
Spacious, Bright And Clean 2 Bedroom Basement For Rent In The Most Desirable Area Of Scarborough with Standard Windows. Good Size Bedrooms, Ideal For Small Families or couples, Professionals And Students are most welcome. It Has A Separate Side Entrance, Laundry is shared, 1 car Parking Spot available. Close To School, Park, Rec. Centre, Bus Stop. Vegetarian tenant only. No Smoking, No Pets. Tenant/ Agent To Verify All Information. (id:50886)
Newgen Realty Experts
206 - 66 Kippendavie Avenue
Toronto, Ontario
Boutique living at its finest at The Kew Lofts, just south of Queen on one of the most beloved streets in The Beaches. This beautifully proportioned 2-bedroom, 2-bath suite offers 1,040 sq.ft. of airy, open-concept living with 10-ft ceilings, large windows, and a well-appointed kitchen featuring a generous granite island ideal for daily living or easy entertaining. Enjoy your private balcony with gas BBQ hook-up, surrounded by mature trees and calm residential charm.Located steps from the lake, boardwalk, Kew Gardens, and the shops + cafés along Queen St, this is the perfect blend of village atmosphere and refined urban comfort. The building offers thoughtful amenities including a main-floor lounge with courtyard, rooftop terrace, and lush, elegant landscaping. (id:50886)
Royal LePage Signature Realty
G8-8 Glen Watford Drive
Toronto, Ontario
Step into success with this turnkey Indian restaurant in a high-traffic power-center plaza anchored by national retailers, popular eateries, a bank, school, community center, church, and dense residential neighborhoods. Adjacent to a bustling food court, it offers standout visibility, abundant parking, and easy transit access. The spacious dining room suits everyday service, family celebrations, private functions, and corporate events, while the extended hours capture breakfast, lunch, dinner, late-night dine-ins, takeout, and delivery. A massive commercial kitchen-outfitted with 18' & 20' exhaust hoods, two walk-in coolers, a brand-new tandoor, and a full suite of chattels and equipment-lets you plug in and operate immediately. Ideal for a rebrand or fresh concept in a proven, high-demand location. (id:50886)
RE/MAX Realty Services Inc.
Bsmt - 1018 Glenbourne Drive
Oshawa, Ontario
Wow Location!! Location!! Absolutely Gorgeous! Beautiful Detached House with Brand New Two Bedroom Legal Basement Apartment. Sun filled & Open Concept Great Room. Laminate Floors Throughout. Separate Laundry. Extended Cabinets In Kitchen! Excellent Layout. 2 Large Bedrooms With Large Windows. One Full Washroom with a Power room. Great Layout!. Just Steps To 3 Schools & Parks. Close to all amenities. (id:50886)
Royal LePage Signature Realty
86 Carpendale Crescent E
Ajax, Ontario
***Beautiful Home in north west Ajax***Tribute Built Brick Home Features 3 Bedrooms/4Baths***Functional Floor Plan Includes A Finished Basement, Equipped With A Full Bath*** Perfect As An In-Law Suite*** Walking Distance To Public Elementary School**** Audley Rec Centre And Golf Course & Close Proximity Public Transit***Few minutes drive to Ajax Shopping Centre, HWY 401,407,412*** (id:50886)
Homelife/champions Realty Inc.
4 Freeman Street
Toronto, Ontario
A beautiful modern two-storey home located in the sought-after Birch Cliff neighbourhood. This is the whole house!! This property features an inviting open-concept living and dining area that seamlessly transitions to a sun-soaked deck and a spacious backyard, perfect for entertaining or relaxing outdoors. The newly designed kitchen boasts stainless steel appliances, sleek quartz countertops, and a cozy breakfast nook, making it an ideal space for cooking and casual dining. Upstairs, you'll find an impressive primary suite with soaring cathedral ceilings, offering a sense of elegance and spaciousness, complemented by a walk-in closet for ample storage. The second floor also features a 4pc washroom, equipped with contemporary fixtures. The finished basement expands the living space significantly, showcasing a 3pc washroom, an additional bedroom that can serve as a guest room or home office, and a spacious recreation room-perfect for family entertainment or relaxation. Laundry facilities are also conveniently located here, with plenty of storage options to keep your home organized. Outside, the private, fenced backyard is an entertainer's dream, providing a secure and charming gathering environment. The property includes a private drive with space for two parking spots, ensuring convenience for you and your guests. This home is ideally within walking distance to schools, public transit, local parks, and the stunning bluffs, making it a prime location for families and outdoor enthusiasts. Tenant is responsible for paying for all the utilities (heat, hydro, and water/waste) (id:50886)
RE/MAX Hallmark Realty Ltd.
1 - 1286 Kennedy Road
Toronto, Ontario
An Exceptional Opportunity To Lease A High-Exposure Corner Unit In A Busy, Well-Maintained Plaza On Kennedy Rd Just North Of Lawrence. This Bright And Versatile Space Offers Excellent Street Frontage, Making It Ideal For Specialized Retail Or Professional Service Businesses. Suggested Uses Include: Cash Store, Pharmacy, Convenience Store, Physiotherapy Clinic, Walk-In Medical, Travel Agency, Real Estate Office, Law Office, Or Safety Supply Shop. Situated In A Vibrant Commercial Strip With Strong Co-Tenants And Surrounded By Established Neighbourhoods, The Unit Benefits From Steady Foot Traffic And Outstanding Vehicle Visibility With Traffic Counts Exceeding 50,000 Cars Per Day On Kennedy Rd. The Plaza Is Clean, Professionally Managed, And Features Ample Surface Parking For Customers And Staff. All Units Face Kennedy Rd, Offering High Visibility For Signage And Branding. Close To TTC Transit Routes And Major Arterial Roads For Easy Access. (id:50886)
Homelife Elite Services Realty Inc.

