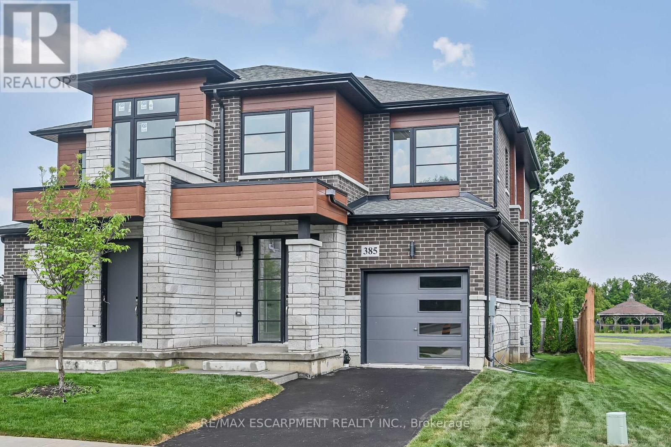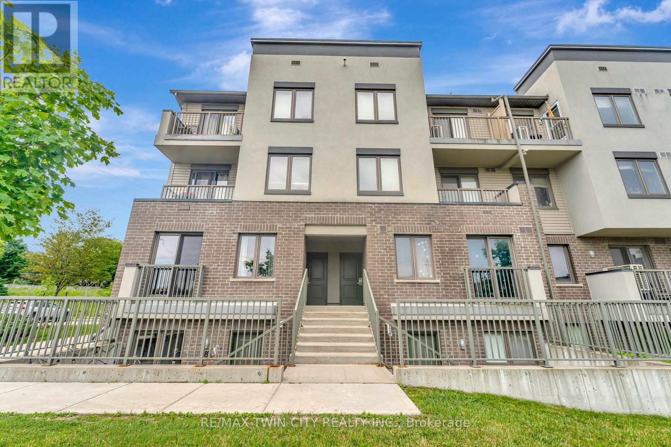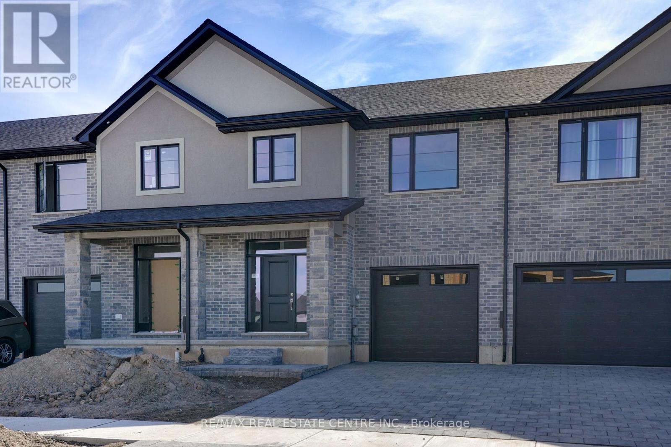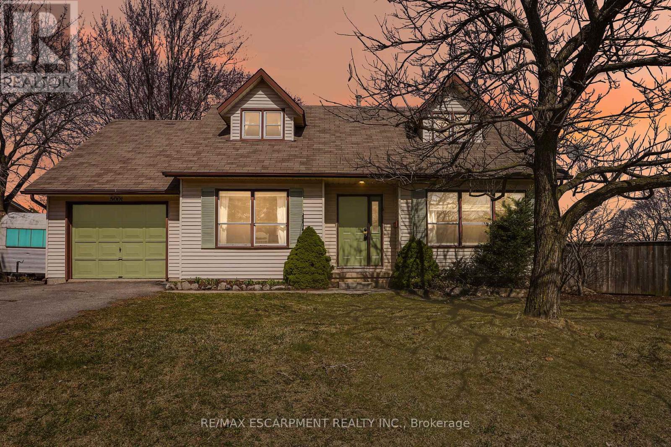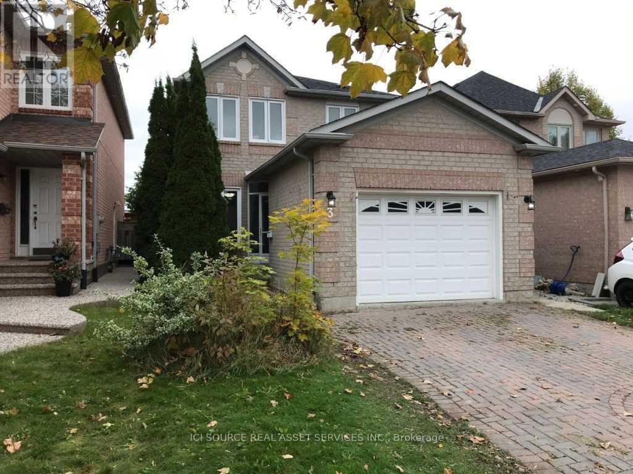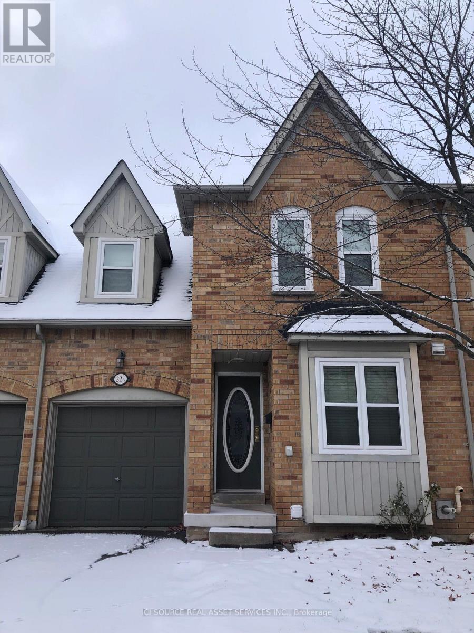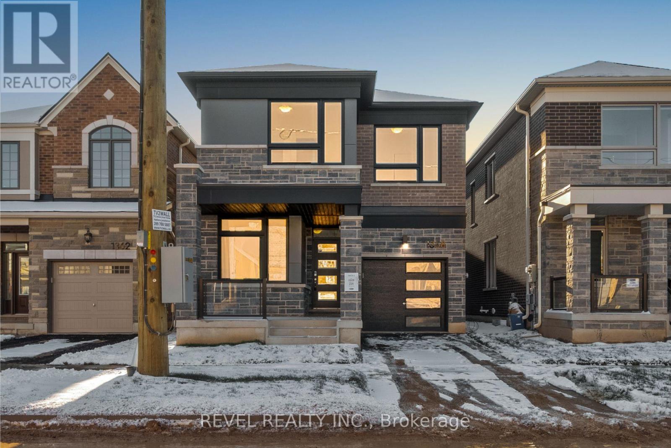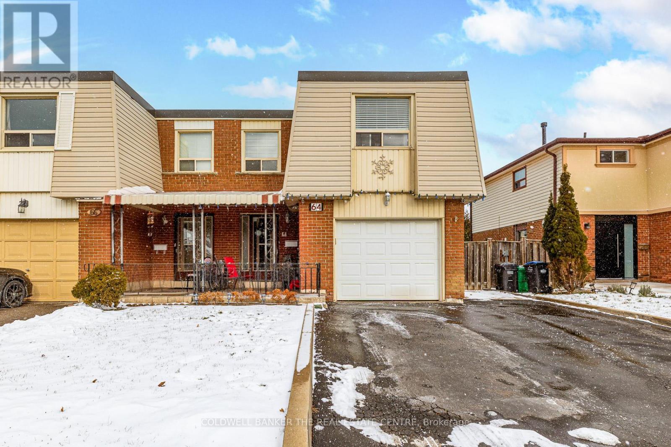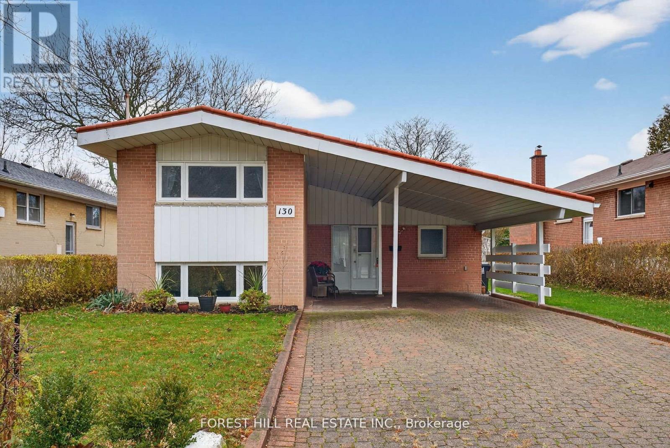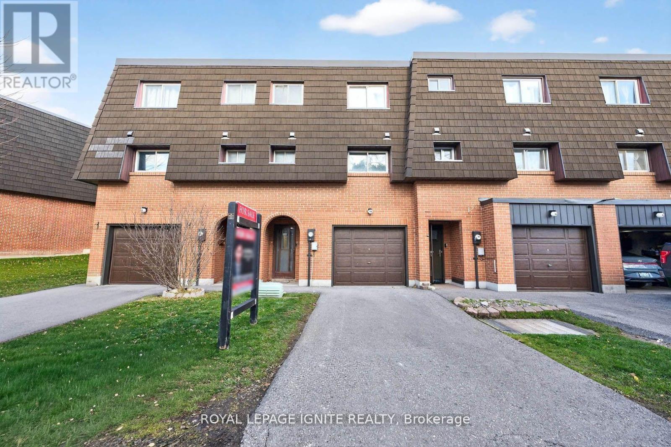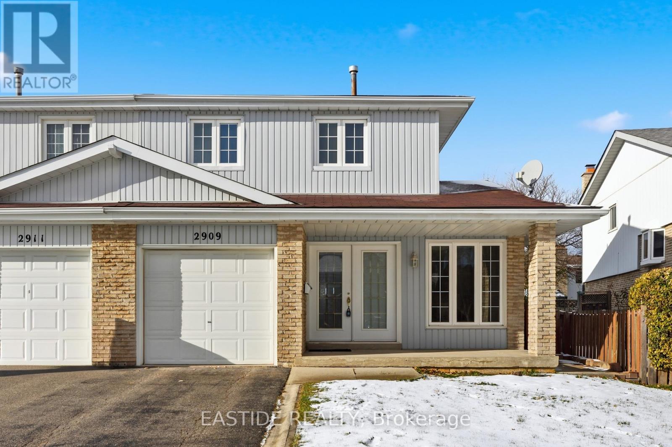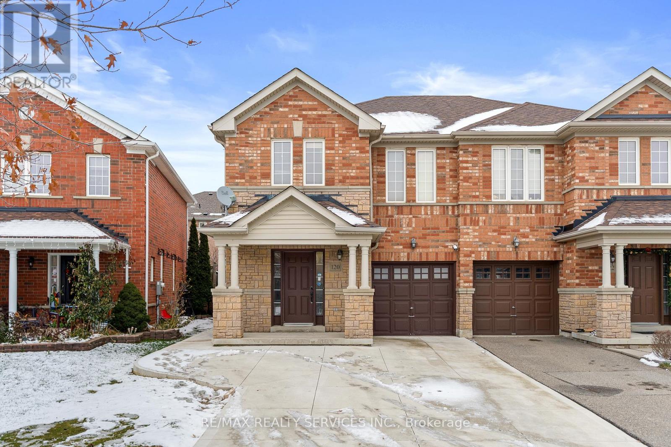385 Limeridge Road E
Hamilton, Ontario
The LOTUS Model - Style, Comfort & Function in One Beautiful Package! Step into 1,472 sq. ft. of thoughtfully designed, upgraded living space in this charming open-concept home. The upper level offers 3 generously sized bedrooms, including a serene primary retreat complete with a private ensuite and the convenience of upper-level laundry. The upgraded kitchen features sleek quartz countertops and opens directly to a rear deck - perfect for relaxing or entertaining - leading to a fenced and treed backyard just waiting for those summer BBQ's. Tucked away on a quiet cul-de-sac in one of Hamilton Mountains most desirable neighbourhoods, this rare opportunity is brought to you by an award-winning builder known for exceptional craftsmanship and quality materials. Located just steps from Limeridge Mall and close to everything you need, this home combines the best of location and lifestyle. (id:50886)
RE/MAX Escarpment Realty Inc.
38 - 350 Fisher Mills Road
Cambridge, Ontario
Discover the perfect blend of modern living and convenient location in this stunning stacked townhouse, featuring not one, but TWO OWNED PARKING SPOTS. As you enter the home, you're greeted by a bright and welcoming open-concept main floor that seamlessly integrates the living, dining, and kitchen areas. This thoughtful design creates an inviting atmosphere, perfect for entertaining friends and family or enjoying quiet evenings at home. Upstairs, you'll find two generously sized bedrooms, each designed for comfort and tranquility. The primary bedroom features a private ensuite, while the second bedroom has quick access to another full bath, ensuring convenience for everyone. Additionally, a well-placed powder room on the main floor adds to the practicality of this layout. This charming stacked townhouse is the ideal choice for first-time buyers, small families, or anyone looking to downsize without sacrificing quality or convenience. Located in the heart of Hespeler, this townhouse provides an unbeatable combination of accessibility and lifestyle. Enjoy quick access to Highway 401, making your commute a breeze, while a variety of local amenities including shopping, dining, parks, and schools are just moments away. This home is not just a place to live, but a lifestyle to embrace. Don't miss your chance to make this stylish and practical residence your own! Schedule a viewing today! (id:50886)
RE/MAX Twin City Realty Inc.
2568 Constance Avenue
London South, Ontario
**There were TOTAL 11 Townhomes in 2 Blocks**9 Sold Only 2 Left Now**The Doulyne Townhomes at Victoria On The River, a prestigious community offering meticulously designed 3-bedroom, 2.5-bath home 1,620 square feet. These homes blend modern functionality with high-end finishes, featuring second-floor laundry, a single garage, and 9-foot ceilings on the main floor. California-style ceilings enhance the living spaces, while luxury vinyl plank flooring flows throughout, complemented by premium tiles in the bathrooms. The exterior showcases quality stone, brick, stucco, and siding as applicable, with an insulated garage door and interlock driveway for added convenience. Inside, enjoy granite or quartz countertops, under-mount sinks, and up to 25 pot lights, creating a sophisticated ambiance. The bathrooms feature acrylic tubs and/or showers with acrylic walls, and an unfinished basement offers excellent potential for future expansion of your living experience. Located in London South, this neighbourhood benefits from serene river side living with easy access to essential amenities, including schools, shopping, gyms, restaurants, and quick access to Highway 401, 15 minute drive to Western University, and 10 minute drive to Fanshawe College. Don't miss your chance to make this exceptional community your home. SEE FLOOR PLAN IN ATTACHMENTS** (id:50886)
RE/MAX Real Estate Centre Inc.
5001 Hillside Drive
Lincoln, Ontario
5001 Hillside Drive is situated in Beamsville, a charming community within the town of Lincoln, Ontario, Canada. This area is nestled in the heart of the Niagara Peninsula, known for its picturesque landscapes, vineyards, and orchards. Beamsville offers a quaint, small-town atmosphere with a mix of residential neighbourhoods and rural countryside. The region is celebrated for its wine production, hosting numerous wineries and vineyards that contribute to the renowned Niagara Wine Route. Additionally, Beamsville provides access to various outdoor activities, including hiking on the Bruce Trail and exploring local parks. The community is also conveniently located near the Queen Elizabeth Way, providing easy access to larger cities such as Hamilton and St. Catharines, making it an ideal location for those seeking a balance between rural charm and urban convenience. (id:50886)
RE/MAX Escarpment Realty Inc.
Upper - 3 Fairbank Court
Brampton, Ontario
Well kept Detached home for rent. Close to all amenities including Grocery Stores, Canadian Tire, Walmart, Dollarama and within walking distance to bus stand and Schools. 3 Car parking spots and garage Included, Tenant to pay 75% utilities. Basement not included *For Additional Property Details Click The Brochure Icon Below* (id:50886)
Ici Source Real Asset Services Inc.
22a - 5940 Glen Erin Drive
Mississauga, Ontario
Beautiful and bright townhouse in very well managed complex! 3 spacious bedrooms, 4 washrooms, finished basement, upgraded kitchen and light fixture, hardwood floor throughout. Open concept kitchen features granite countertop, stainless-steel appliances, breakfast counter and extra pantry cupboards. Walkout to complex playground park. 2 car parking. Just steps away from grocery stores, parks and schools! Top ranking school district with John Fraser and Gonzaga Schools. Erin Mills Town Centre, community centres, libraries, hospital nearby. Easy access to public transportation and major highways(401/403/407). *For Additional Property Details Click The Brochure Icon Below* (id:50886)
Ici Source Real Asset Services Inc.
1358 Fourth Line
Milton, Ontario
Welcome To 1358 Fourth Line, A Brand New, Never-Lived-In Mattamy Homes Willowdale Model Offering 2,170 Sq. Ft. Of Beautifully Designed Living Space With 4 Bedrooms And 3.5 Bathrooms. This Modern Detached Home Features A Bright, Open-Concept Main Level With A Spacious Dining Area, A Stylish Kitchen With Quartz Countertops And A Large Centre Island, And A Warm, Inviting Living Room Complete With A Gas Fireplace And Walkout To The Backyard. A Main Floor Den Provides The Perfect Space For A Home Office Or Playroom, While Convenient Garage Access And A Main Level Walk-In Closet Add Functionality. Upstairs, The Primary Suite Offers A Peaceful Retreat With A Walk-In Closet And A 4-Piece Ensuite, Accompanied By Three Additional Bedrooms-Including A Secondary Bedroom With Its Own Private Ensuite. An Upper-Level Laundry Closet, Quality Hardwood Flooring Throughout, And Thoughtful Layout Enhancements Add To The Home's Elevated Feel. The Unfinished Basement With 3-Piece Rough-In, 200-Amp Service. Ideally Situated In A Family-Friendly, Highly Sought-After Milton Community, This Home Is Just Moments From Parks, Schools, Shopping, And All The Wonderful Amenities Milton Has To Offer. (id:50886)
Revel Realty Inc.
64 Merton Road
Brampton, Ontario
Welcome to 64 Merton Road, Brampton! This charming home offers 1,380 sq. ft. of comfortable living space with room for the whole family. The inviting front entry features a spacious layout with ample storage. Enjoy the convenience of a brand-new main floor powder room (2025) and an open-concept living area perfect for gatherings. The kitchen seamlessly connects to the living and dining rooms-an entertainer's ideal setup-complete with stainless steel appliances (including a new refrigerator in 2025) and a generous centre island. The dining room overlooks the backyard, where you can relax under the covered porch or cool off in the above-ground pool on warm summer days. Upstairs, you will find three well-sized bedrooms, an updated main bathroom, and a handy two-piece ensuite in the primary bedroom. Upgrades include new insulation and subfloor in the 2nd and 3rd bedrooms (2022 & 2025), fence (2024), updated main bathroom (2019), A/C (2021), LED lighting throughout. Located in a family-friendly neighbourhood close to schools, parks, transit, and shopping, this home truly has it all. A must-see! (id:50886)
Coldwell Banker The Real Estate Centre
130 Verobeach Boulevard
Toronto, Ontario
Welcome to this stylishly renovated DETACHED home, perfectly situated on a peaceful street steps from scenic Humber River walking and cycling trails. A standout feature is the impressive four-season family room at the rear of the home-crafted with premium finishes, all city permits and designed to bring in exceptional natural light year-round. The main floor showcases a modern open-concept layout, highlighted by a completely redesigned chef's kitchen with vaulted ceilings, custom cabinetry, quartz counters, under counter lighting, soft closing doors and drawers, a large island with seating, pantry storage, and contemporary lighting. The bright living and dining areas, also with vaulted ceilings, transition seamlessly into the sun-filled great room addition overlooking the private backyard and stone patio. Upstairs, you'll find three generous bedrooms and a well-appointed four-piece bathroom. The lower level offers above-grade windows, a spacious recreation area, an additional bedroom, abundant storage, and a stylishly updated three-piece bathroom with a walk-in shower. The crawl space is easily accessible and offers tons of space for additional storage. Located directly across from a playground and close to parks, Humber Pond, TTC, schools, and local amenities, this home provides convenience, comfort, and a coveted natural setting. A wide double private driveway with interlocking stone adds excellent parking options. (id:50886)
Forest Hill Real Estate Inc.
116 Darras Court
Brampton, Ontario
Beautifully renovated and move-in ready, this spacious 4-bedroom,2-washroom townhome offers modern living in a highly desirable location with backyard perfect for entertaining or relaxing. Featuring an open-concept living and dining area, a stunning upgraded kitchen with quartz countertops, backsplash, and stainless steel appliances, plus new flooring, pot lights, and fresh paint throughout. The finished basement provides additional living space, perfect for a family room or home office. 1-car garage plus an extra driveway parking space. Conveniently located near top-rated schools, Bramalea City Centre, Bramalea GO Station, major highways, and public transit, this home combines style, comfort, and unbeatable convenience in a great neighborhood. (id:50886)
Royal LePage Ignite Realty
2909 Salerno Crescent
Mississauga, Ontario
Welcome to this fully renovated semi-detached home, located in the highly desirable Meadowvale community in Mississauga. Perfect for families and professionals, this home combines comfort, convenience, and an unbeatable location. Offering 3+1 bedrooms, 2.5 bathrooms, a spacious backyard, this home provides everything you need. The main floor features a bright, practical layout with large windows that flood the space with natural light. With sleek, carpet-free flooring throughout, the inviting atmosphere is perfect for family living. The renovated finished basement offers additional living space, including a bedroom, a rec room (perfect for a home theatre, gym, or playroom), a full bathroom, convenient laundry facilities and storage. Conveniently located close to schools, parks, transit, and shopping, this turn-key home offers comfort, style, and peace of mind. Just move in and enjoy this home truly has it all! (id:50886)
Eastide Realty
120 Bushmill Circle
Brampton, Ontario
Discover refined living at 120 Bushmill Road, showcasing over 2,200 sq ft of elegantly designed space complemented by a 1BEDROOM LEGAL SECOND DWELLING, perfect for effortless rental income or sophisticated multi-generational living. From the moment you enter the inviting foyer, you're greeted by a beautifully appointed formal living room, a spacious family room for relaxed gatherings, and a dedicated dining area ideal for hosting with style. The gourmet kitchen features sleek stainless steel appliances, a gas stove, and generous cabinetry, creating the perfect blend of function and modern flair. Freshly painted interiors elevate the home's bright, airy ambiance, while the exterior boasts premium concrete work surrounding the property, offering both low-maintenance appeal and space for gardening enthusiasts. Perfectly situated near the Mount Pleasant GO Station, Cassie Campbell Community Centre, top-tier schools, lush parks, and major amenities, this residence offers unmatched convenience in a highly desirable neighborhood. A true luxury opportunity for discerning investors and first-time buyers seeking exceptional value, income potential, and upscale living in one of Brampton's most connected communities. (id:50886)
RE/MAX Realty Services Inc.

