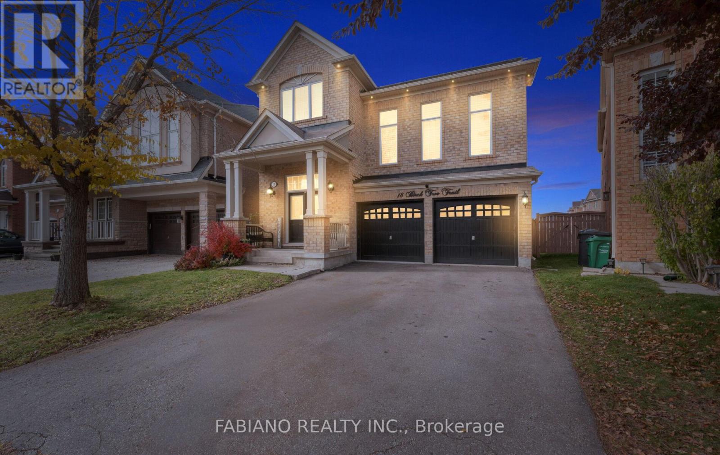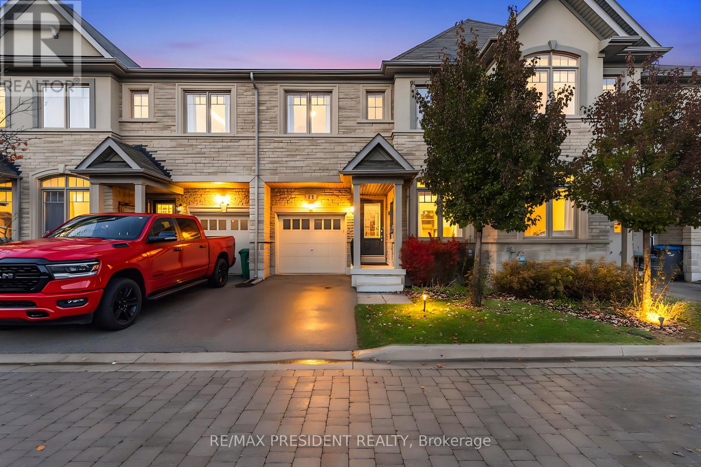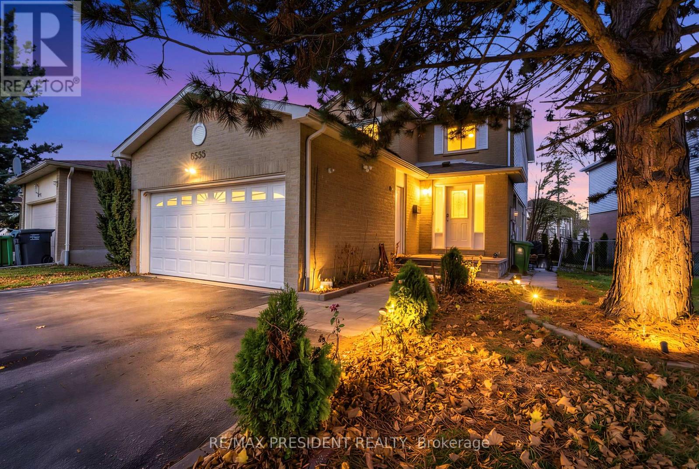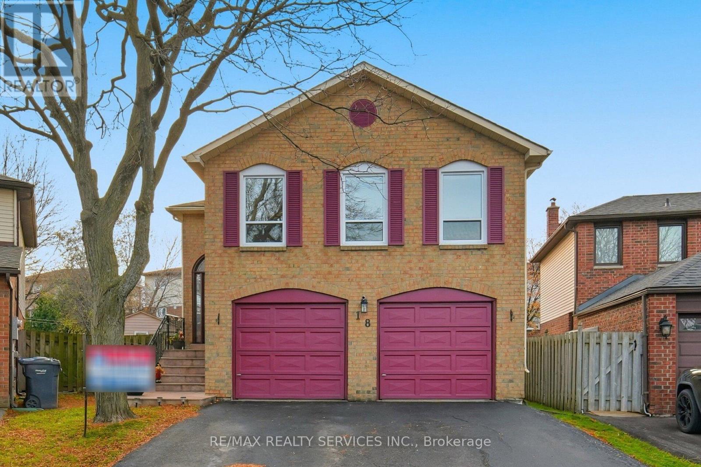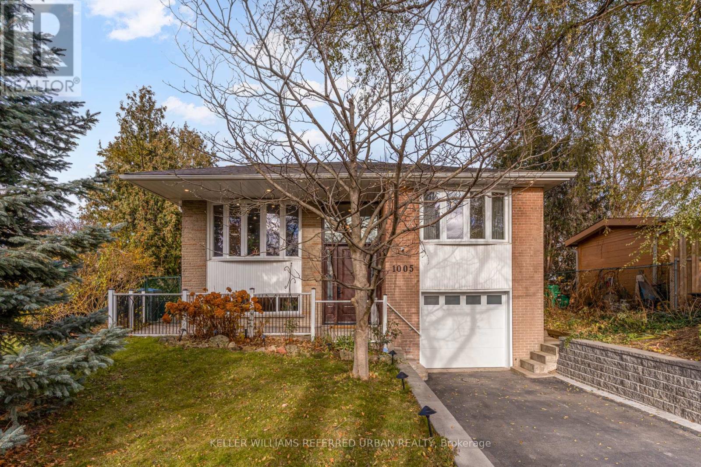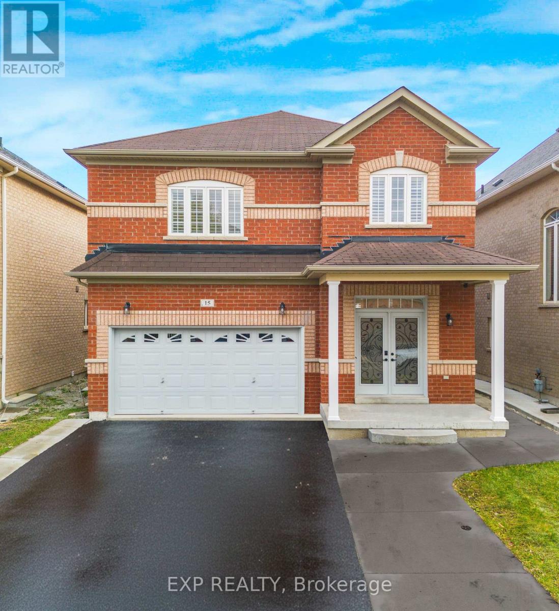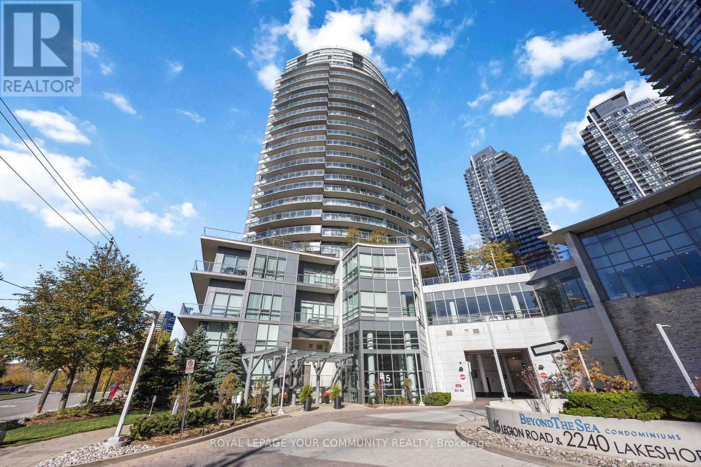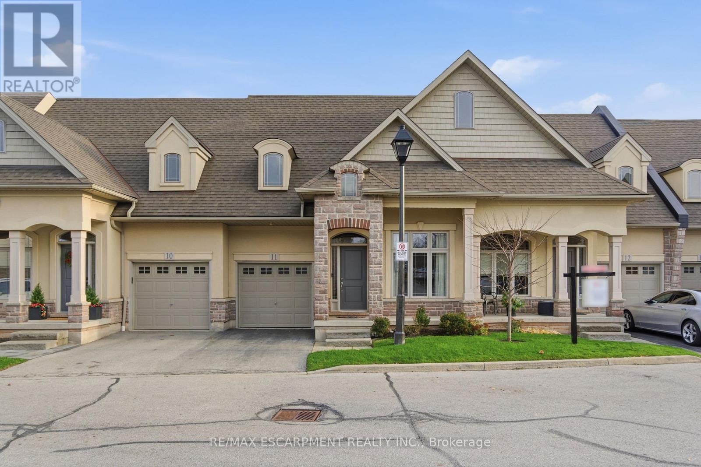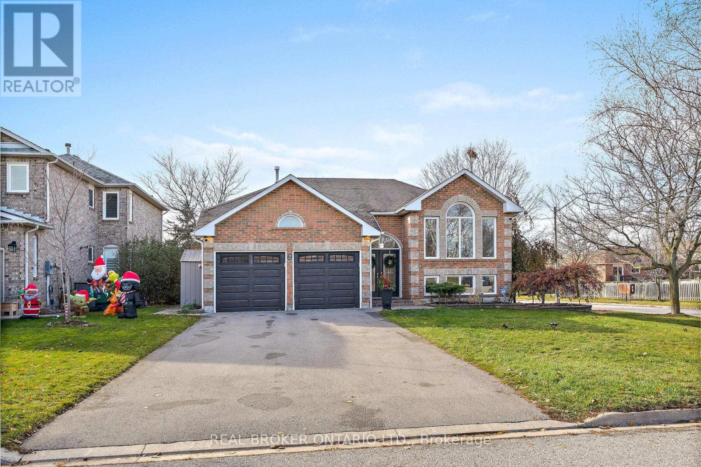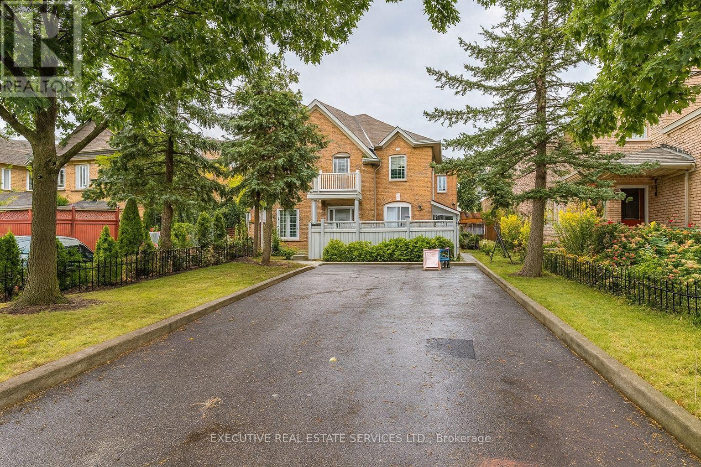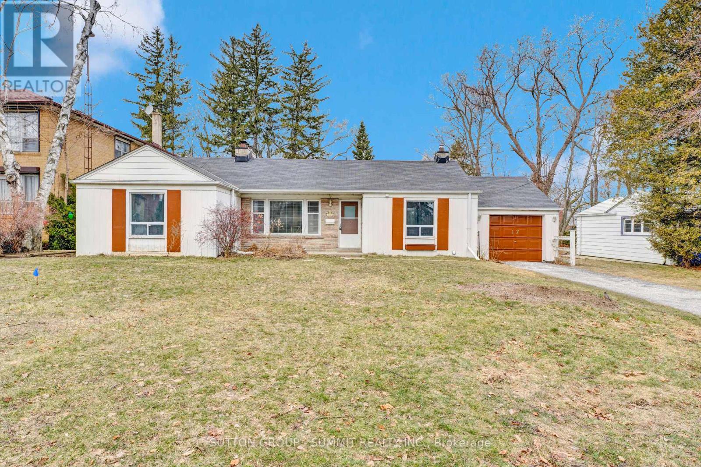18 Birch Tree Trail
Brampton, Ontario
Welcome to Castlemore living at its finest. Offering approximately 3,200 sq ft of finished living space, this stunning home sits on a premium ravine lot, offering total privacy and breathtaking sunset views from the over-sized deck. Inside, hardwood flooring and a chef-inspired kitchen set the tone for refined living. The kitchen features extended cabinetry, a centre island, built-in wall oven and microwave, and a slide-in range, making it perfect for everyday cooking and entertaining alike. Far from a typical builder design, this home offers a warm, thoughtful layout with seamless flow between the inviting family room, elegant formal dining area, and spacious living room that's ideal for gatherings. Upstairs, three generous bedrooms each provide impressive closet space, while the primary suite stands out as a true retreat with dual custom walk-in closets and a spa-like 5-piece ensuite. The fully finished lookout basement expands your living space with 9-foot ceilings, a 3-piece bathroom, kitchenette, custom wall unit, and a separate den. This versatile level functions beautifully as an in-law suite or potential income suite-the possibilities are endless. Every detail has been carefully considered, with thousands invested in premium upgrades including wood crown moulding, wainscotting, shutters, and over $10,000 in crystal light fixtures that elevate each room with timeless elegance. Nestled in a highly desired, family-friendly neighbourhood, you're minutes from Highways 427 and 407, transit, schools, lush parks, trails, shopping, and the outstanding Gore Meadows Community Centre and Library. A rare opportunity to own a truly special home in Castlemore Crossing-come experience the difference. (id:50886)
Fabiano Realty Inc.
11 Oliana Way
Brampton, Ontario
Welcome to this absolutely stunning upgraded Ashley Oak home in the highly sought-after Bram West community, situated on a premium ravine lot backing onto a serene greenbelt. This luxury residence features 9-ft ceilings, hardwood floors throughout, and over $150K in custom millwork with real wood cabinetry, elegant lighting, and premium finishes. The spacious open-concept layout includes a custom kitchen with a breakfast bar and walkout to a private deck-perfect for morning coffee or summer BBQs. The main-floor den offers flexibility and can be used as a home office or an additional bedroom, while the partially finished basement includes a large bedroom with lookout windows, ideal for guests, in-laws, or rental potential. Located just minutes from Hwy 401/407, top-rated schools, parks, and all amenities, this move-in ready home combines luxury, comfort, and functionality with breathtaking ravine views. (id:50886)
RE/MAX President Realty
2001 Rosemount Crescent
Oakville, Ontario
Welcome to this stunning executive residence with 3,181 sqft of above-ground living space (Plus Finished basement). This beautifully upgraded family home offers an impressive blend of elegance, comfort, and functionality in one of Oakville's most sought-after neighbourhoods. From the moment you step inside, soaring two-storey ceilings, expansive picture windows and bright, sun-filled living spaces create a grand yet welcoming atmosphere perfect for entertaining and everyday living. The main floor features multiple gathering areas including a formal living room with dramatic floor-to-ceiling windows, an inviting family room with a stone feature wall and gas fireplace, and a spacious dining area overlooking the backyard. The open-concept eat-in kitchen is designed for both style and convenience with stainless steel appliances, a centre island, stone backsplash, ample cabinetry and a walk-out to the private yard. Upstairs, the luxurious primary suite offers a serene retreat with a large bay window seating area, double closets and a beautifully appointed spa-like ensuite with dual vanities and a glass-enclosed shower. Additional bedrooms are generous in size with premium Harwood custom built-ins, large windows and warm hardwood floors. The fully finished basement extends the living space with an extra bedroom, open recreation room, built-in shelving, wet bar and ample room for a home theatre, games area, gym or playroom. This exceptional home is surrounded by parks, trails and green space, including Neyagawa Park and the picturesque Sixteen Mile Creek Trail. Families will appreciate access to top-rated schools such as Forest Trail, West Oak, Mother Teresa and Garth Webb Secondary, with private options like Appleby College just minutes away. Located close to shopping, restaurants, community centres, Glen Abbey Golf Club, transit and major highways, this home offers the perfect balance of convenience, lifestyle and luxury. (id:50886)
RE/MAX Escarpment Realty Inc.
6593 Edenwood Drive
Mississauga, Ontario
Discover this beautifully cared-for detached home with a double-car garage, ideally positioned in the heart of Meadowvale and only moments from Meadowvale Town Centre. Featuring 3+2 bedrooms and 4 bathrooms, this spacious property offers a bright, well-designed layout with an open-concept kitchen enhanced by pot lights, generous living and dining areas, and a warm family room overlooking a newly built deck and gazebo. The second floor hosts three sizeable bedrooms and two full baths, perfect for growing families. A fully finished basement with a legal separate entrance provides incredible flexibility and can be easily configured into a 2-bedroom + den suite, offering Potential rental income. Situated in a sought-after, family-oriented neighborhood with scenic trails, mature trees, top-tier schools, and quick access to Hwy 401, 403, and 407, this move-in-ready home is an exceptional opportunity for families and investors seeking comfort, convenience, and added income potential. (id:50886)
RE/MAX President Realty
18 Myna Court
Brampton, Ontario
Super Nice Raised Bungalow! This home is in a wonderful court location, on a huge pie shaped lot! Many upgrades have been done to this lovely abode thorough out the years. Recent renovations have been the roof, front door, basement, washroom in the basement, and some windows. Also has a 4th bedroom on the lower level. Walk out basement that can be easily converted to a complete separate unit! Large 2 car garage with ample parking. Fantastic Family Area! Super nice neighborhood close to everything! Walking distance to schools, transit, shopping places of worship, parks and recreation, the 410 hwy, and perfect for a growing family, investor, or individuals to get into a spacious detached home! (id:50886)
RE/MAX Realty Services Inc.
1005 Dormer Street
Mississauga, Ontario
Tucked on a quiet private road in one of Mississauga's most desirable, commuter-friendly neighbourhoods, this home offers the best of both worlds: a peaceful, family-oriented setting just minutes from Sherway Mall, major highways (QEW/401/403/407), top schools, parks, and everyday essentials. Step inside to a bright, inviting main floor where open-concept living and dining spaces flow effortlessly, perfect for gatherings, relaxed evenings, and everything in between. The kitchen offers generous cabinetry, quality appliances, and easy sightlines to the backyard, making daily living seamless and social. Upstairs, spacious bedrooms provide comfort for the whole family, and the primary suite features ample closet space and a private ensuite, creating a restful retreat at the end of the day. The finished lower level adds incredible versatility as a rec room, gym, office, or teen hangout, whatever your lifestyle calls for. Outdoors, enjoy a private yard framed by mature greenery, ideal for kids, pets, BBQs, and slow Sunday mornings. The quiet, tucked-away street gives the home a rare "village within the city" feel: safe, serene, and neighbourly. 1005 Dormer St delivers modern living, unbeatable convenience, and a setting that truly feels like home. (id:50886)
Keller Williams Referred Urban Realty
15 Freesia Road
Brampton, Ontario
Discover this fully detached 4-bedroom home with a legal 1-bedroom basement apartment - an exceptional opportunity. This house comes loaded with premium finishes and standout features: 9-ft ceilings on the main floor; gorgeous new vinyl flooring on the main level; a cozy gas fireplace; stainless steel appliances; quartz countertops; a striking spiral oak staircase; and California shutters throughout. The master bedroom impresses with a spa-style 5-piece ensuite, a freestanding tub, and dual closets (one walk-in). The second bedroom is spacious enough for a king bed and boasts its own walk-in closet. The good-sized third and fourth bedrooms flood with natural light - perfect for family, guests or flexible space. Two separate laundry areas (one upstairs and one in the basement) add convenience and flexibility. All this and so much more. A must-see home. Book your appointment today! (id:50886)
Exp Realty
102 - 15 Legion Road
Toronto, Ontario
Welcome to Unit 102 at the prestigious "Beyond the Sea Condos"! This well-kept, two storey townhouse offers over 1,100 sq.ft. of living space, featuring 3 bedrooms and 3 bathrooms. Enjoy the convenience of a ground floor walk-out to the garen and street - perfect for pet lovers - and a second floor balcony for added outdoor space. Skip the daily elevator ride with this rare, ground level unit. Inside you'll find stainless steel appliances, granite countertops and hardwood floors throughout. Exceptional building amenities include a pool, gym, sauna and rooftop deck. Ideally located within walking distance to restaurants, grocery stores, the marina, public transit and easy access to major highways. Move-in ready and truly convenient urban living! Additional amenities include: visitor parking, guest suites, car wash and bike storage. (id:50886)
Royal LePage Your Community Realty
11 - 5056 New Street
Burlington, Ontario
Welcome to this beautifully maintained bungaloft located in one of South Burlington's most desirable neighbourhoods! Located just minutes from the GO Train, community centres, parks, and shopping, this home is perfect for commuters and those seeking a low-maintenance lifestyle in a welcoming neighbourhood. Thoughtfully designed for comfort and convenience, this home offers the perfect blend of main-floor living with extra space upstairs for family, guests, or a home office. The main floor features a spacious primary bedroom, ideal for downsizers seeking ease and accessibility, along with a bright open concept living area freshly painted and finished with updated flooring. The kitchen boasts a large pantry, perfect for extra storage and meal prep, and opens onto a cozy dining area and living room that lead to a private backyard patio-a peaceful retreat for morning coffee or evening relaxation. Upstairs, you'll find two generous bedrooms, a lovely office nook, and a convenient laundry room, keeping everything right where you need it. RSA. (id:50886)
RE/MAX Escarpment Realty Inc.
2 Janet Court
Halton Hills, Ontario
Beautifully renovated carpet-free bungalow on a quiet court in Georgetown! Features all-new engineered hardwood on main level, spacious living room perfect for entertaining, and a large upgraded kitchen with quartz countertops, stainless steel appliances, gas stove, and generous dining area. The main level also boasts the primary bedroom with his and her closets, a renovated 4-pc bath with heated flooring, towel rack, and vanity, plus a convenient laundry room with walkout to garage. Lower level is backyard grade level with three additional bedrooms, modern glass shower with rain shower head, and heated floors. Pot lights with Wi-Fi smart dimmers throughout. Private backyard includes a Sunrise Spa hot tub, 10x10 storage shed, and new back fence (2025). Close to schools, parks, and shopping! (id:50886)
Real Broker Ontario Ltd.
95 Yellow Brick Road
Brampton, Ontario
Welcome To 95 Yellow Brick Rd, Surrounded By Schools, Parks, Go Transit, Sheridan College, Shopping, And Everyday Amenities. This Freehold End-Unit Townhouse Feels Like A Semi And Offers Strong Investment Value In A Highly Connected Community. Currently Rented For $3,100/Month, This Property Provides Excellent CASHFLOW. The Unfinished Basement Presents A Rare Chance To Add Living Space And Increase RENTAL INCOME, Unlocking Future VALUE Growth. Upgrading Carpets To Laminate Or Hardwood And Finishing The Basement Can Significantly Improve EQUITY And Overall Appeal. Featuring Approx. 1458 Sqft Above Grade, The Main Floor Includes A Bright Living Room, Dining Room, Kitchen, And Powder Room. The Second Floor Offers A Spacious Primary Bedroom With Walk-In Closet, Two Additional Bedrooms, And A 4-Piece Bathroom, Providing Comfortable Family Layout And Functionality. With NO CONDO FEE, End-Unit Privacy, And Amazing POTENTIAL, This Home Is Ideal For Investors, Renovators, Or Buyers With Vision Who Want To Live, Improve, And Customize Their Future Space. (id:50886)
Executive Real Estate Services Ltd.
17 Ben Machree Drive
Mississauga, Ontario
Beautiful 3-bedroom home, just steps from Lake Ontario! Located in a quiet, family-friendly neighborhood near the heart of Port Credit. Property offers bright, spacious living areas, and private outdoor space. Enjoy walking distance to the waterfront, parks, trails, shops, restaurants, and GO Transit. Ideal for those seeking comfort, convenience, and a true Lakeshore lifestyle. Flexible with lease term (short or long term lease) (id:50886)
Sutton Group - Summit Realty Inc.

