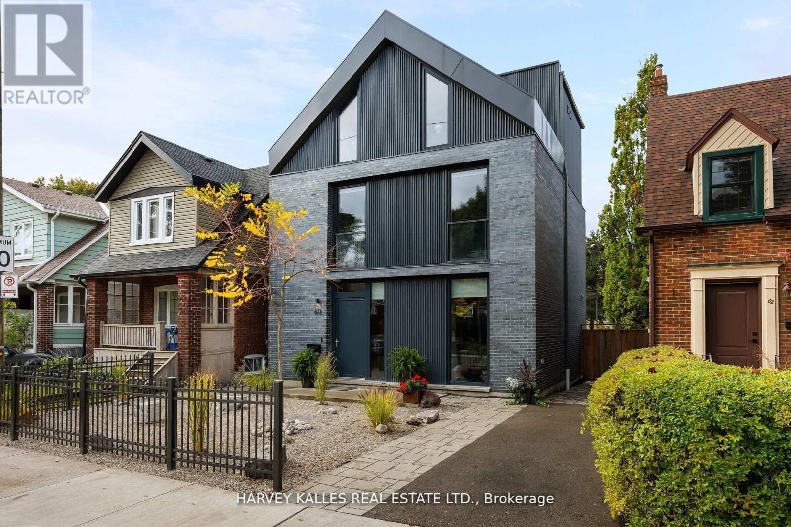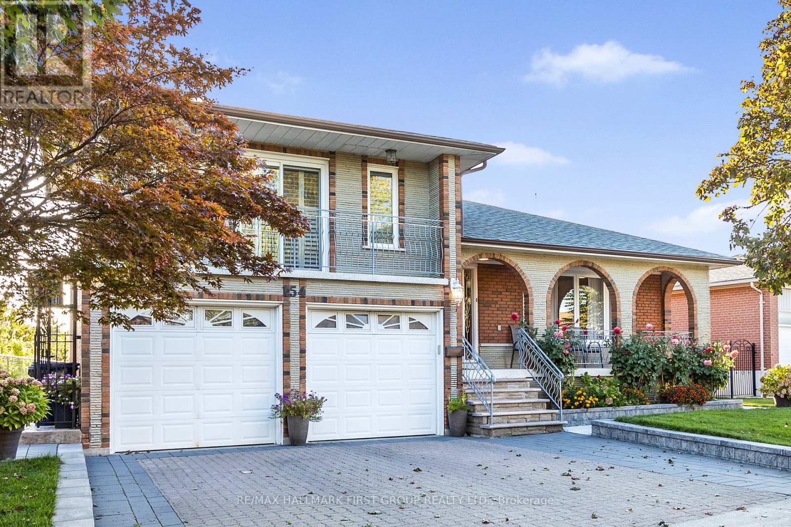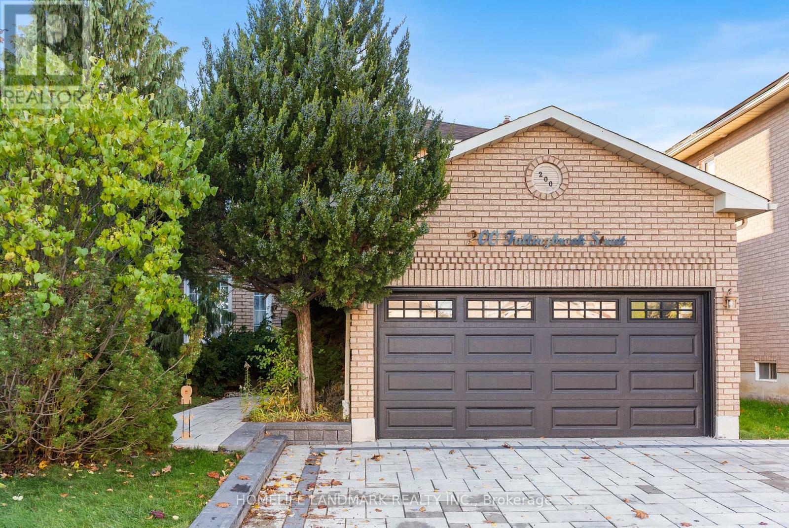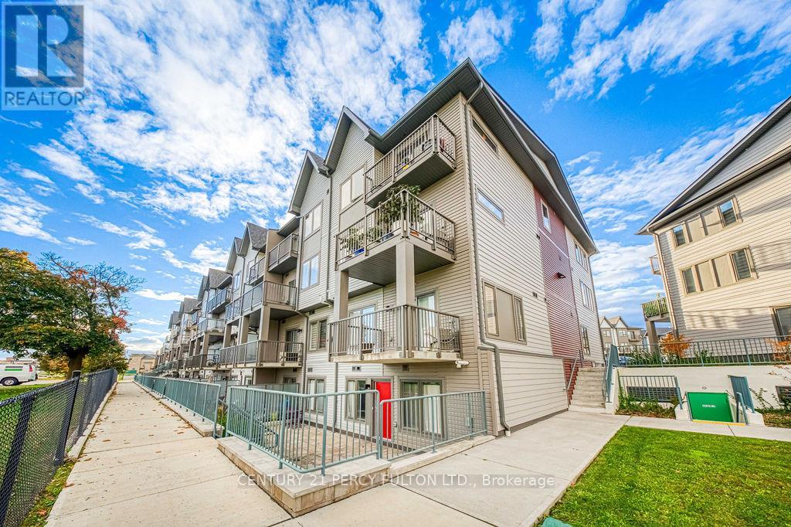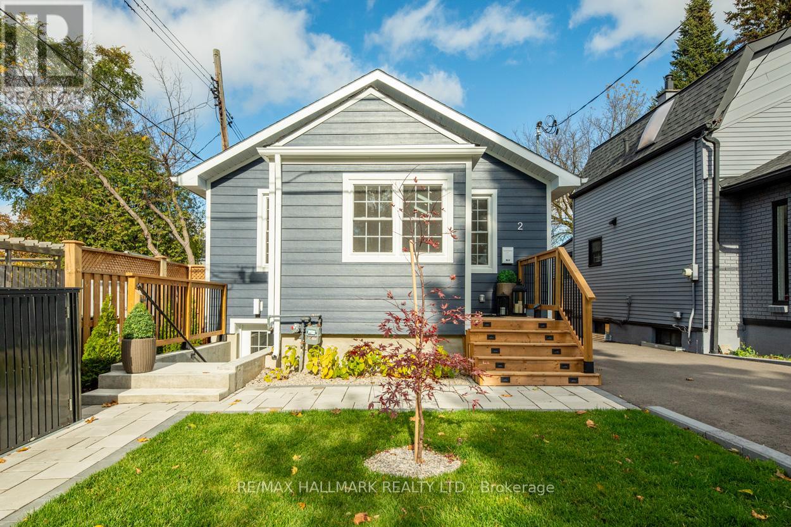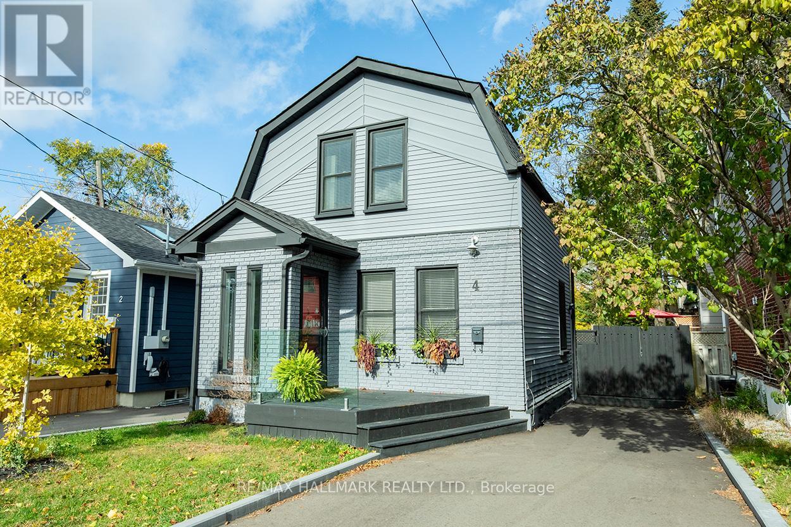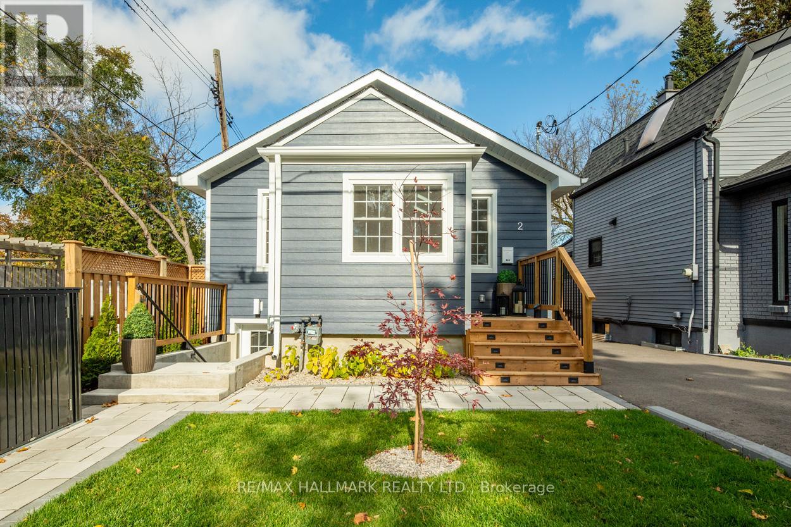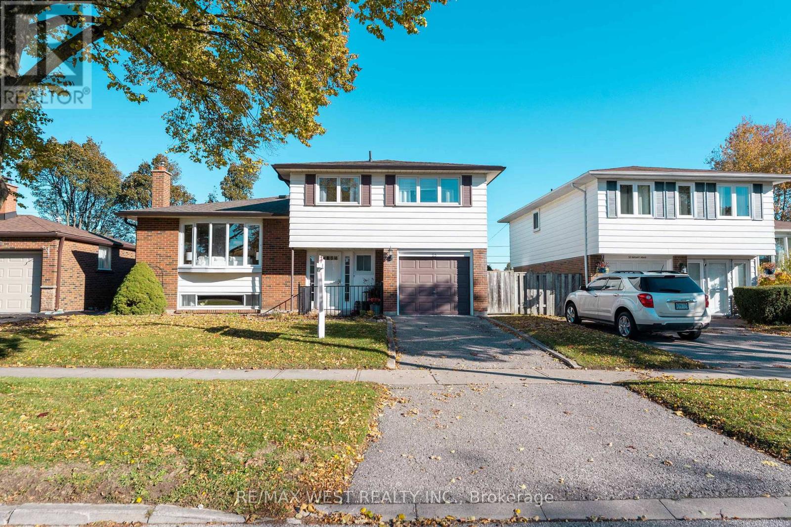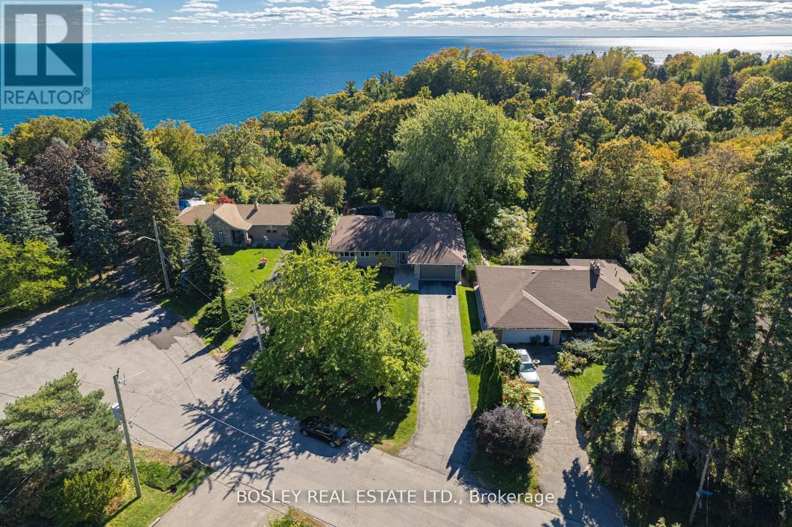60 Hiltz Avenue
Toronto, Ontario
A masterfully reimagined residence that captures the essence of contemporary luxury. Designed for the discerning professional family, this home balances refined style with livability - a rare find in the one of the city's most coveted east-end enclaves. This exceptional 3+1 bedroom, 5 bath, custom home, blends architectural detail, sophisticated interiors and forward thinking engineering with an open-concept main level, 10 foot ceilings and almost 3000 square feet of living area. The home includes wide plank Maple hardwood floors, custom millwork and many upgrades that set a tone of quiet and contemporary luxury. Passive Home rated floor to ceiling windows and fully electric Hunter Douglas blinds accentuate sun-filled rooms. The living and dining areas are ideal for elegant entertaining, anchored by a Scavolini kitchen with an inviting quartz island that truly inspires culinary kings and queens - complete with ultra high end professional-grade appliances. Second level, private quarters offer a sanctuary for modern family life. The staircase, lined with a slatted white oak floor to ceiling feature wall winds into the open concept den and 2 abundantly appointed bedrooms with artful detailing and two individual full baths and laundry room. Rising to the 3rd floor's westward view of the city, the primary suite features 5 pcs ensuite, stone crafted soaker tub and Scavolini walk-in. Lower level integrates form and function with a stylish media lounge area, home office and exercise area. Employing a premium, performance based eco-friendly Passive Horne template, the home includes heated floors throughout. Roof top solar panels create an almost net zero energy efficient home. West facing urban backyard oasis for morning coffee and entertaining. Steps to Greenwood Park and Queen East shops, this is the ideal home for Up-sizers, Urban Professionals and the discerning buyer, who appreciates craftsmanship, community and modern convenience in an upscale, urban neighbourhood. (id:50886)
Harvey Kalles Real Estate Ltd.
2213 - 83 Borough Drive
Toronto, Ontario
Rare Find! Tridel-built, upscale corner unit at 360 at the City Centre, offering an exceptionally well-maintained and sun-filled living space with panoramic city views, including the CN Tower, beautiful sunsets, morning sunrises, and a distant view of Lake Ontario. Freshly painted with modern laminate flooring, granite kitchen countertops, a spacious primary bedroom with walk-in closet and ensuite, and a private balcony with sweeping southwest views, this split-bedroom layout provides excellent privacy. Located steps from Scarborough Town Centre, restaurants, grocery stores, parks, library, movie theatre, banks, TTC, LRT, and with quick access to Highway 401 and GO Transit, this landmark tower is professionally managed by Del Property Management. Residents enjoy resort-style amenities such as an indoor pool, hot tub, sauna, large gym, billiards room, games room, meeting and party rooms, rooftop terrace, BBQ area, 24-hour concierge, and visitor parking. Two parking spaces, a locker, and included heating and water complete this exceptional offering. (id:50886)
Royal LePage Ignite Realty
154 Fairglen Avenue
Toronto, Ontario
Welcome to this stunning, fully renovated bungalow situated on a 61 x 145 irregular lot in a desirable neighbourhood. Every detail has been thoughtfully updated with all new plumbing, electrical, heating system and spray foam insulation, offering modern comfort and efficiency.This home boasts a bright and spacious family room built above the two-car garage, a cozy sunroom filled with natural light, and a massive elevated deck complete with built-in perimeter bench seating perfect for entertaining or simply relaxing outdoors.The property also features a garden shed with hydro, ideal for hobbies or storage. With its generous lot size, updated systems, and seamless blend of indoor and outdoor living, this home is truly a rare find. A must-see opportunity for those seeking both quality renovations and functional living space! (id:50886)
RE/MAX Hallmark First Group Realty Ltd.
143 Bonspiel Drive
Toronto, Ontario
Discover exceptional value at 143 Bonspiel Dr, a detached 3 bed, 3 bath home in the highly sought-after Morningside neighborhood. Offering 1,258 sq ft of above-grade living space, this home combines functionality with charm. The bright main floor features modern laminate flooring, crown moulding, and updated light fixtures throughout. A peek-through from the kitchen to the living room adds a touch of openness, while the breakfast area leads directly to a fully fenced backyard with a west-facing orientationperfect for summer evenings. A convenient powder room completes the main floor. Upstairs, the primary suite is a private retreat with a 4 piece ensuite, while two additional bedrooms share a 4-piece bath - perfect for families. The lower level remains unfinished, offering endless potential for a recreation room, home office, or gym. With a one-car garage, two-car driveway, and a prime location close to schools, shopping, transit, and parks, this home delivers comfort, lifestyle, and investment value. (id:50886)
Royal LePage Signature Realty
200 Fallingbrook Street
Whitby, Ontario
Welcome to 200 Fallingbrook St, Whitby - a beautifully RENOVATED 4-bedroom home in one of Whitby's most sought-after family neighbourhoods.Step inside to discover a spacious, thoughtfully designed layout that perfectly blends comfort and functionality. The large upgraded kitchen features newer built-in appliances, elegant quartz countertops, and a bright breakfast area that opens directly to the family room, creating a wonderful sense of connection and flow - ideal for everyday family living and entertaining.The expansive living and dining room offers the perfect setting for hosting large gatherings. The skylight above the staircase floods the home with natural light while Large windows in every room further enhance the bright and inviting atmosphere throughout.Enjoy the peace of mind and style of recent upgrades, including: Kitchen and its appliances, Front Door, Garage Door with Opener, Patio Door, Fence & Deck with Gazebo, Upgraded Washrooms, Newer Hardwood Flooring on Main Floor, Newly Interlocked Front and Backyard, and much more. Located in a family-friendly neighbourhood, steps from top-rated schools, parks, and trails, and just 30 minutes to downtown Toronto, this home offers the ideal blend of space, comfort, and convenience. (id:50886)
Homelife Landmark Realty Inc.
702 - 2635 William Jackson Drive
Pickering, Ontario
Stunning Condo Townhome in Pickering's Finest Location. Welcome to this beautifully upgraded 2-bedroom + den/office home offering modern comfort and unbeatable convenience -all on one level, making it effortless to move around and perfect for any lifestyle. Featuring two 4-piece bathrooms, including a private ensuite in the primary bedroom, this home is ideal for first-time buyers, downsizers, or young families. Enjoy open-concept living with a sleek modern kitchen complete with an island, stone countertops, and stainless steel appliances. The entire home is carpet-free and features high 9' ceilings, creating a bright, spacious atmosphere throughout. Step outside to a huge terrace - ideal for barbecues, relaxing in the sun, or watching the kids play in the open fields ahead. You'll love the underground parking right at your doorstep, with no long stairs to climb, making grocery days a breeze! Located in one of Pickering's most desirable communities, this home offers ultimate privacy with no fronting neighbours and green space right in front. Just minutes to Highways 401 & 407, shopping, schools, parks, and all amenities. Everything you need - comfort, convenience, and lifestyle - is right here! (id:50886)
Century 21 Percy Fulton Ltd.
Basement - 2 Freeman Street
Toronto, Ontario
This ideal haven is tailored for a young professional seeking tranquillity in a serene neighbourhood, while still being conveniently close to public transit and the breathtaking bluffs. This beautifully renovated 1-bedroom suite is a true gem, flooded with an abundance of natural light that creates a warm and inviting atmosphere. The full-sized modern kitchen, complete with a breakfast bar, makes creating your favourite meals easy. Say goodbye to the hassles of laundromats and embrace the convenience of your own private ensuite laundry. This thoughtfully designed space not only ensures you have all the comforts of home, but it also features an array of generous storage options to keep everything organized and clutter-free. With its perfect blend of style and functionality, the area becomes an inviting retreat that enhances your living experience, making it an ideal place to call home. All the utilities are included (heat, hydro, and water/waste) (id:50886)
RE/MAX Hallmark Realty Ltd.
4 Freeman Street
Toronto, Ontario
A beautiful modern two-storey home located in the sought-after Birch Cliff neighbourhood. This is the whole house!! This property features an inviting open-concept living and dining area that seamlessly transitions to a sun-soaked deck and a spacious backyard, perfect for entertaining or relaxing outdoors. The newly designed kitchen boasts stainless steel appliances, sleek quartz countertops, and a cozy breakfast nook, making it an ideal space for cooking and casual dining. Upstairs, you'll find an impressive primary suite with soaring cathedral ceilings, offering a sense of elegance and spaciousness, complemented by a walk-in closet for ample storage. The second floor also features a 4pc washroom, equipped with contemporary fixtures. The finished basement expands the living space significantly, showcasing a 3pc washroom, an additional bedroom that can serve as a guest room or home office, and a spacious recreation room-perfect for family entertainment or relaxation. Laundry facilities are also conveniently located here, with plenty of storage options to keep your home organized. Outside, the private, fenced backyard is an entertainer's dream, providing a secure and charming gathering environment. The property includes a private drive with space for two parking spots, ensuring convenience for you and your guests. This home is ideally within walking distance to schools, public transit, local parks, and the stunning bluffs, making it a prime location for families and outdoor enthusiasts. Tenant is responsible for paying for all the utilities (heat, hydro, and water/waste) (id:50886)
RE/MAX Hallmark Realty Ltd.
Main Floor - 2 Freeman Street
Toronto, Ontario
Nestled in the enchanting Birch Cliff Village, this stunning home beautifully blends timeless charm with modern touches. Recently and meticulously renovated, it boasts a thoughtfully designed layout featuring two spacious bedrooms with vaulted ceilings, vinyl flooring, and skylights that provide all-day sunlight, offering both comfort and versatility. This makes it ideal for families or hosting guests. The stylish 4-piece bathroom showcases contemporary fixtures and elegant finishes, offering a relaxing spa-like retreat. Adding to the appeal, the property includes the convenience of private parking, ensuring both security and ease of access. Step outside into your own tranquil backyard sanctuary, where lush greenery and possibly a well-maintained garden create an idyllic setting perfect for unwinding after a long day or hosting delightful outdoor gatherings with friends and family. This exceptional home truly embodies the essence of peaceful living while keeping you just moments away from the vibrant local amenities that Birch Cliff has to offer, including charming shops, parks, schools, transit, and scenic views of Lake Ontario. It's not just a house; it's a serene retreat waiting to welcome you home. The Tenant is responsible for the cost of heat and hydro. The Landlord will be responsible for water/waste, landscaping, and snow removal. The home comes with an EV Charger. (id:50886)
RE/MAX Hallmark Realty Ltd.
25 Bryant Road
Ajax, Ontario
Welcome to this fabulous 4-bedroom sidesplit home with all 4 bedrooms conveniently located on the same upper level. Perfectly situated in a sought-after neighbourhood of South Ajax! Backing onto the beautiful green space of Kinsmen Park with no neighbours behind, this home offers both privacy and scenic views. Bright natural sunlight pours through the large bay window into the open-concept living and dining areas, featuring elegant hardwood floors throughout and a gas fireplace for those cold winter nights. The spacious family room offers a cozy retreat and walks out to a large back deck-perfect for family BBQs and entertaining. All four generously sized bedrooms are conveniently located on the upper level, providing comfort and space for the whole family. The finished basement offers additional living space, ideal for a recreation room, home gym, or office. And don't forget this home includes a spacious workshop area with built-in table. You won't have to worry about storage, the basement crawl space is perfect those seasonal decorations. Enjoy the convenience of having direct access to the garage right from the main foyer, making daily life a little easier. Don't miss this opportunity to own a beautiful family home in a great location with a peaceful park setting right in your backyard! Close to the Highway, Waterfront, Parks, Schools, Ajax GO, Public Transit, Restaurants, Shopping, and much more. (id:50886)
RE/MAX West Realty Inc.
25 Ayre Point Road
Toronto, Ontario
Welcome To 25 Ayre Point Road! A Rare Opportunity In One Of The Most Coveted Enclaves Of The Bluffs. Tucked Away On A Private, Tree-Lined Cul-De-Sac, This Beautifully Maintained 3+1 Bedroom, 3-Bathroom Home Sits On An Extraordinary 70 x 492 Ft South-Facing Lot backing directly Onto The Bluffs and set far back from the street front with Just Under 4000sqft Of Living Space Including The Lower level. Step Into Your Backyard Oasis Completely Secluded And Surrounded By Nature- Featuring An In-Ground Pool, Mature Trees, And Your Own Private Gated Access To The Ravine With Exceptional Lake Views. The Ravine Leads Directly To Cudia Park And A Network Of Scenic Trails, Offering Endless Opportunities For Adventure, Wildlife Sightings, And Hikes In The Forest. Lovingly Cared For By The Same Family For Over 46 Years, This Home Offers A Spacious And Functional Layout. The Main Floor Features Large Windows, Framing Stunning Views Of The Ravine And Lake, Filling The Home With Natural Light And Year-Round Beauty. The Renovated Kitchen Is Combined With A Sunroom Extension, Offering A Front-Row Seat To The Changing Seasons- The True Focal Point Of This Home. Cozy Up, Entertain Or Relax In The Open Concept Living And Dining Areas Featuring Hardwood Flooring, Fireplace And Charm! Upstairs You'll Find Three Generous Bedrooms, Picture Windows -All With Ample Storage. The Sizeable Lower Level Features Full Ceiling Height, A Second Kitchen, Fireplace, 4th Bedroom With 3 Piece Bathroom, Den and coveted Walk-Out To The Backyard. An Ideal set up For Added Living Space, Family And Guests. Located In A Warm And Welcoming Community Where Children Still Play Outside, Neighbours Become Friends, And A Close-Knit Community Feel Thrives Just Minutes From The City. Walk To Top-Rated Schools, Shops, Restaurants, And Some Of The Best Trails In The City .The GO Train Is Just Minutes Away, With Downtown Only 20 Minutes. Don't Miss Your Opportunity To Call This Spectacular Property, Home! (id:50886)
Bosley Real Estate Ltd.
10 Haida Court
Toronto, Ontario
Modern Custom Home on a Serene Cul-de-Sac Backing onto Highland Creek. Designed by Award winning Architect w/Hidden Garage Door, White Brick, Custom Fabricated Aluminum Panels. True Floor-to-Ceiling Insulated Aluminum Windows from Alumalco. Inside, Engineered Harwood Floors Throughout, Wolf/Subzero Kitchen, with Massive Pantry Storage in Adjoining Dining Room. Huge 400 soft Canopy Covered Deck to Take in Serenity of Nature in Spacious Backyard. Second Floor Features 4 Bedrooms plus Office and Laundry. Lower Level Features Side Entrance From Walk-out Basement, 2 Bedrooms , 3-piece Washroom Featuring a Show-stopping Theatre Room. Next Door to UofT, Colonel Danforth Trail Leading to Lake Ontario. HWY 401 and 15 minutes to DVP. (id:50886)
Century 21 Innovative Realty Inc.

