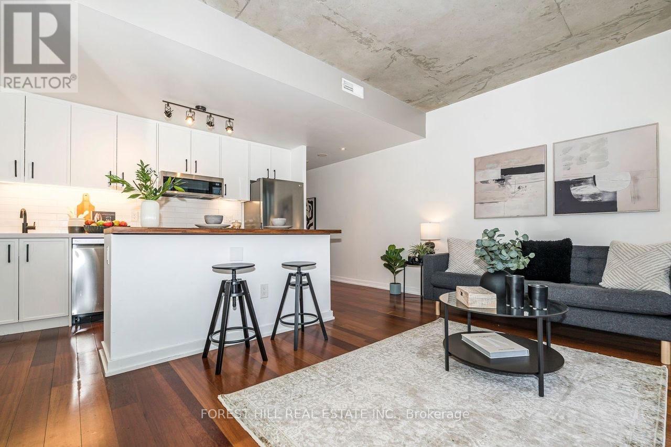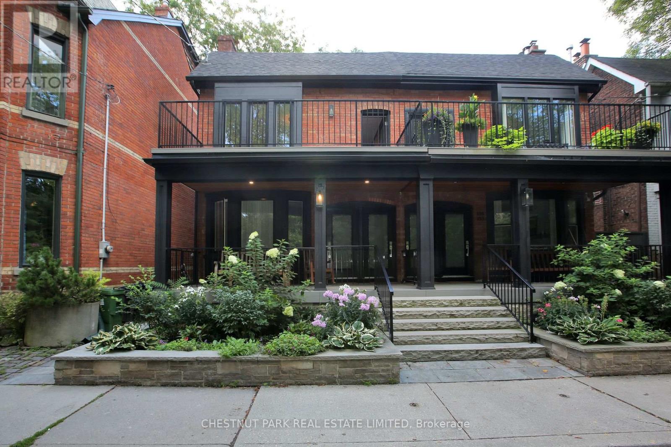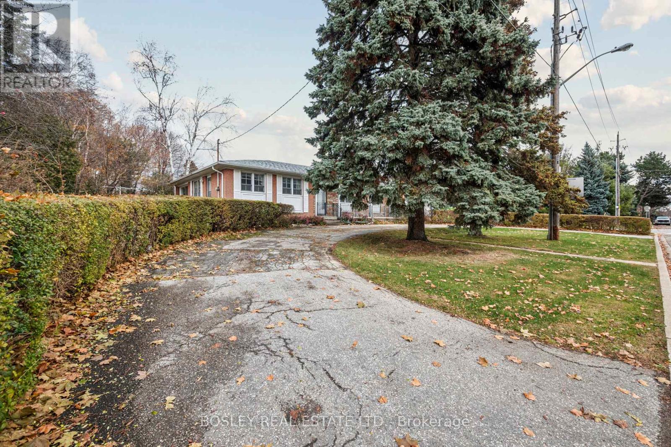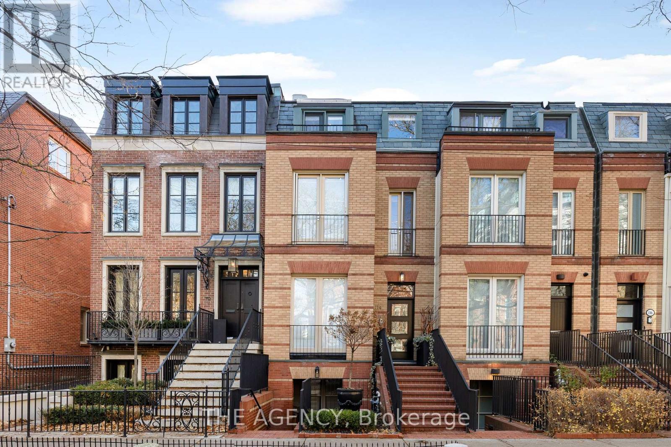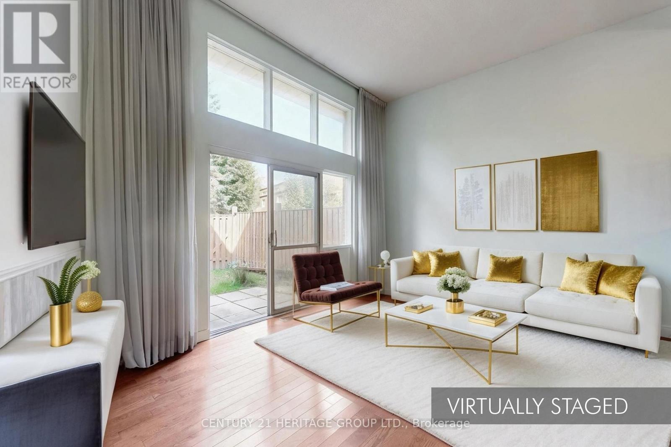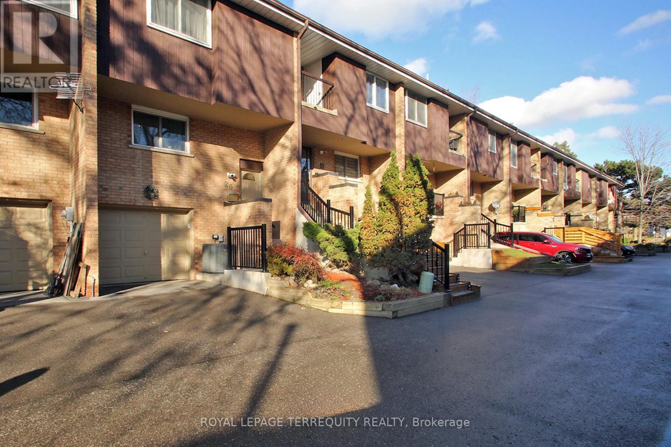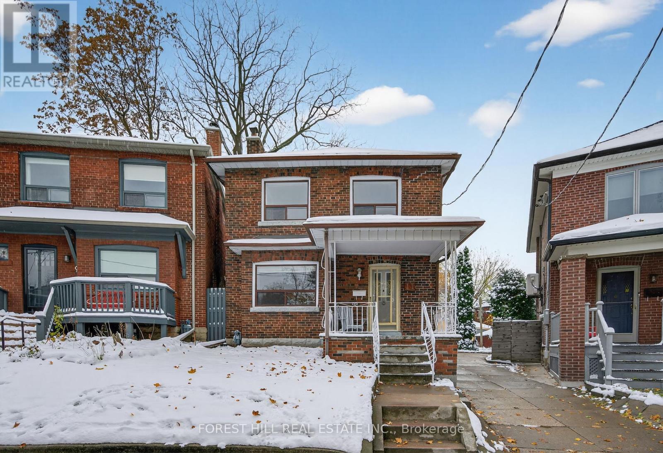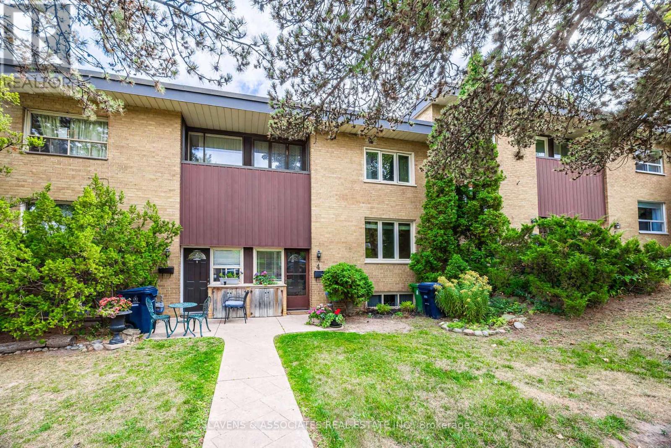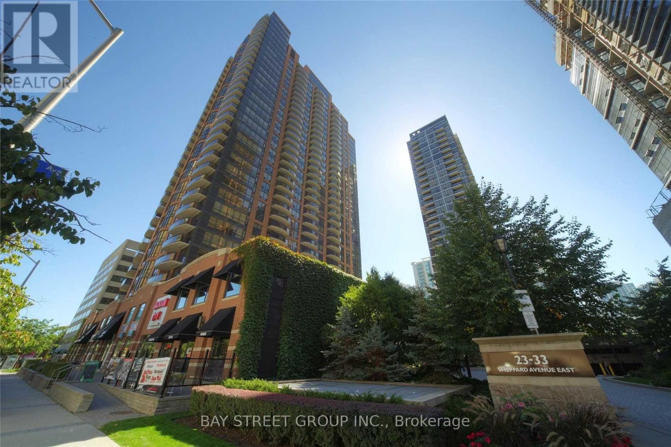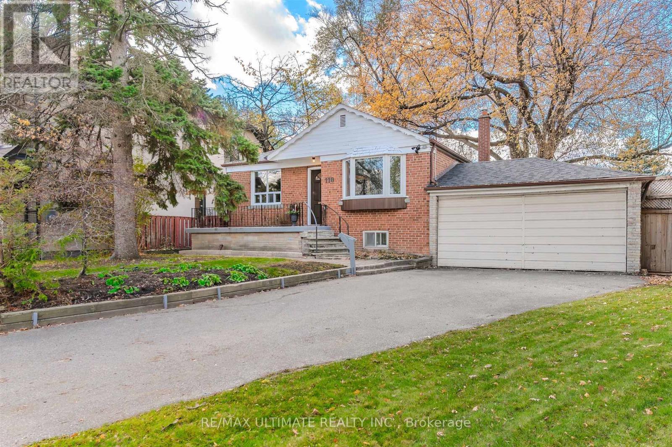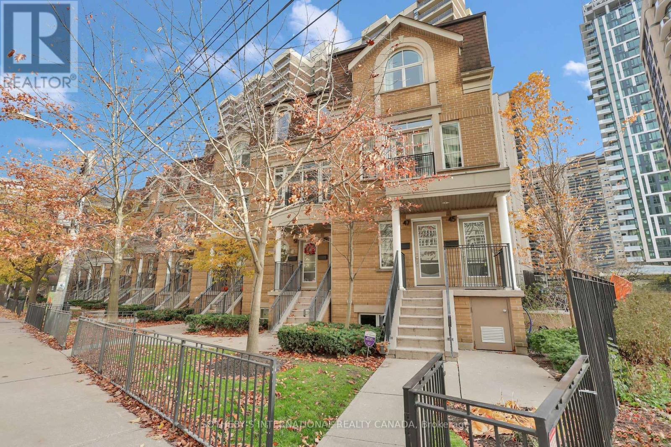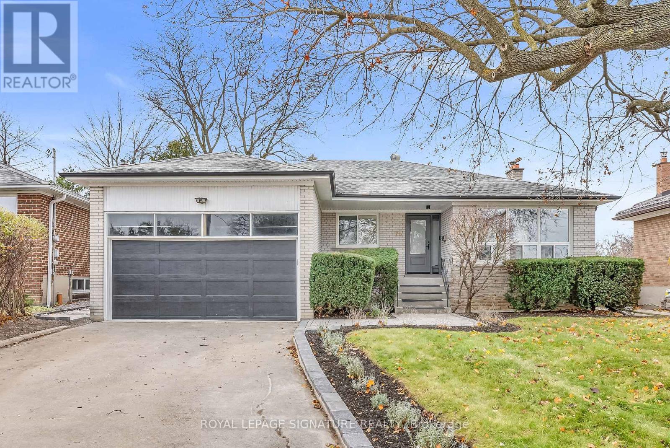605 - 281 Mutual Street
Toronto, Ontario
Nestled on a quiet tree lined street , This hidden gem in highly sought after Radio City is sure to impress! Sun filled west facing corner unit with 9 ft exposed concrete ceilings, wraparound bedroom window and a spacious large balcony perfect for relaxing or entertaining .Features custom Renovated kitchen, Califorina Closets for exceptional storage , Plus parking with Personal large locker and 2 bike racks. Approximately 557 sq Ft of stylish and serene living space (id:50886)
Forest Hill Real Estate Inc.
151 Marlborough Place
Toronto, Ontario
Rarely Available Duplex on Prestigious Marlborough Place. This charming, character-rich duplex features two self-contained two-bedroom units, each filled with warmth and inviting style. With exposed brick accents, elegant wood trim, and hardwood floors throughout, the home showcases timeless design at every turn. Both suites offer private entrances and are separately metered for hydro and gas, providing full independence for owners or tenants. Each residence also includes a dedicated basement space with laundry, along with its own outdoor oasis-whether a private yard or deck. Additional highlights include on-site parking and adaptable layouts suited to a range of lifestyle needs. An excellent investment opportunity, the property offers strong rental potential in one of Toronto's most sought-after neighbourhoods. It's also ideal for those wishing to live in one unit while renting out the other, combining convenience with long-term value. Set on a quiet, tree-lined street just steps from Yonge Street, Summerhill, and Yorkville, this duplex blends urban accessibility with classic residential charm, a rare opportunity to own a truly special property in the heart of the city. (id:50886)
Chestnut Park Real Estate Limited
120 Fenn Avenue
Toronto, Ontario
Welcome to this timeless 4-bedroom, 2-bathroom home, where comfort meets convenience. Begin your day on the inviting front porch, sipping morning coffee while overlooking the serene park-a perfect start to any day. Located just a short walk from the TTC, commuting downtown is a breeze, making this home ideal for urban living. This sun-filled family residence has been lovingly maintained by the same owners since 1966, eagerly awaiting its next family to create cherished memories for years to come. Notably, this home features one of the only circular front drives in the neighborhood, with ample parking for up to 8 cars. Whether you choose to live in it as is, renovate within its existing footprint, or add a second floor to create a masterpiece, the possibilities are endless. (id:50886)
Bosley Real Estate Ltd.
114 Hazelton Avenue
Toronto, Ontario
An Exquisite New York Style Residence Nestled in the Heart of Yorkville, Offering Four Storeys of Impeccably Renovated and Thoughtfully Redesigned Living Space. This Remarkable Home is a True Showpiece, Where Architectural Sophistication Meets Understated Luxury. The Gourmet Eat in Aster Kitchen Features Illuminated Drawers, Refined Marble Countertops, Soaring Cathedral Ceilings, and Skylights That Bathe the Space in Natural Light. A Striking All Glass Rear Elevation Showcases Floor to Ceiling Windows and Expansive Sliding Doors That Open Onto a Private and Tranquil Urban Oasis, Creating a Seamless Connection Between Sophisticated Interiors and Serene Outdoor Living. This Rare Offering is Complete With a Private Elevator for Effortless Access Across All Levels. The Primary Suite Occupies Its Own Private Floor, Presenting a Serene Retreat With a Spa Inspired Ensuite and His and Hers Closets Designed for Both Comfort and Indulgence. An Entertainer's Lower Level, With Its Own Separate Entrance, Walk Out Access, Full Kitchen, Dining Area, and an Expansive Great Room, Provides the Perfect Setting for Gatherings Both Intimate and Grand. A Rare Double Garage Enhances the Convenience of This Exceptional Residence, All Just Steps From Yorkville's Finest Hotels, World Class Dining, Luxury Boutiques, and Premier Parks. A Truly Distinguished Home in One of Toronto's Most Coveted Neighbourhoods. (id:50886)
The Agency
32 Jenny Wrenway
Toronto, Ontario
Attention Renovators and First Time Home Buyers! Opportunity To Own This 3 Bedroom Multi Level Townhouse In Desirable Hillcrest Village Location at Don Mills Rd & Steeles Ave E in North York. Situated On A Family Oriented Neighbourhood Surrounded By Nearby Parks & Trails Perfect For Growing Families And First Time Home Buyers. This Home Offers 3 Generous Size Bedrooms And2 Bathrooms With A Lower Level Rec Room For Additional Space. South Exposure Combined With A Bright And Airy Living Room Featuring 11 Ft High Ceilings Allow Natural Light To Fill The Spaces. Private Fenced Backyard Backs Onto Community Greenspace. Nearby Top Ranking Schools Cliffwood Public School & AY Jackson High School. Short Walking Distance To Major Plaza With Grocery & Restaurants. Easy Access To Transit With Steps To TTC & A Short Drive To Hwy 404 &401. Move In As Is Or Take The Opportunity To Design Your Own Home. This Home Is Looking For A New Family To Call It Home. Book Your Viewing Today! (id:50886)
Century 21 Heritage Group Ltd.
10 - 20 Cotton Downway
Toronto, Ontario
Discover an exceptional opportunity in the highly sought-after Pleasant View community. Perfectly situated in one of North York's most desirable and family-friendly neighbourhoods. A boutique, self-managed townhouse complex features only 12 units. This immaculate and meticulously maintained home has been recently updated and upgraded throughout. The chef's dream custom kitchen includes quartz countertops, S/S appliances, extended wood cabinetry, stylish backsplash and pot lights. Enjoy a bright, open-concept living and dining area with a wood fireplace and walkout to the balcony. All three bathrooms have been fully renovated. The spacious primary bedroom offers a walk-in closet and a 3-piece ensuite. The walk-out basement level features another wood-burning fireplace and provides direct access to the garage. Located just steps from Pleasant View Community Centre, parks, schools, shopping, and minutes to Highways 401, 404, DVP for a quick commute to downtown Toronto. Transit-rich- location, steps from the TTC and subway lines. Surrounded by top-rated schools (Brian Public School, Pleasant View Middle School, Sir John A. Macdonald Collegiate, French immersion programs throughout the area). Close to Fairview Mall and all essential amenities. This property offers the perfect blend of comfort, convenience and long-term investment value. (id:50886)
Royal LePage Terrequity Realty
11 Heydon Park Road
Toronto, Ontario
Welcome to 11 Heydon Park Road, a charming 1928 three-bedroom home lovingly maintained by the same family for over 60 years. Filled with warmth, vintage character, and endless possibilities, this home is ready for its next chapter. Centrally located on a quiet, tree-lined street in Toronto's sought-after Little Portugal, just steps from vibrant, walkable Trinity-Bellwoods and Little Italy - offering the perfect balance of city living and residential comfort. Inside, discover sun-filled rooms with hardwood floors, original trim and moldings, and a vintage kitchen that beautifully preserves the charm of the 1920s while inviting modern updates. Upstairs, you'll find three comfortable bedrooms with ample natural light and closet space. The finished lower level provides flexible space for a home office, family room, or guest suite. Out back, the deep private yard offers a world of opportunity - whether you envision lush gardens, outdoor dining and entertaining, or a two-storey garden suite (city-approved zoning potential), ideal for extended family, rental income, or a creative studio space. Located just moments from College Street restaurants, cafes, shops, the Dovercourt YMCA, parks, transit, and schools, this timeless home feels like home the moment you arrive - a true urban retreat in the heart of Toronto, offering history, heart, and the space to dream. (id:50886)
Forest Hill Real Estate Inc.
4 Burdock Lane
Toronto, Ontario
Incredible opportunity to live on a quiet cul-de-sac in a fabulous location. Features include 3 bedrooms, 2 full bathrooms, and an eat-in kitchen with w/o to a private patio & fenced backyard; finished lower level w/rec. room; parking w/carport. Steps to Shops at Don Mills, public transit, DVP, schools, parks, shops & restaurants. (id:50886)
Slavens & Associates Real Estate Inc.
707 - 33 Sheppard Avenue E
Toronto, Ontario
Gorgeous, Bright 1+1 At Luxurious Minto Gardens, Newly Upgraded Wood Floor Throughout. This Functional Unit Boasts 9 Feet Ceiling, A Wall Of Floor To Ceiling Windows That Spans The Living Room And Dining Room Areas With Walk-Out To Oversized Balcony! Functional And Open Kitchen With Lots Of Cabinetry, Granite Countertop! Master Bedroom With Upgraded Custom Closets. Den With Glass Sliding Door As A Separate Room! (id:50886)
Bay Street Group Inc.
110 De Quincy Boulevard
Toronto, Ontario
Fantastic Opportunity in Prime Clanton Park! Turnkey three bedroom bungalow in a prestigious, high-demand area surrounded by multi-million dollar homes, just steps from shops, restaurants, and a short walk to Wilson Station. Set on an expansive pie-shaped lot that widens at the back, this home boasts a spacious backyard complete with a delightful treehouse ideal for outdoor play or relaxing afternoons. Inside, you'll find an inviting eat-in kitchen, bright and well-lit living spaces, and hardwood floors that add warmth and character. The separate entrance lower level features a recreation room, a fourth bedroom, and a second kitchen, offering the potential for a self-contained apartment or an in-law suite. With great bones full of possibilities, this home is the perfect canvas to create your dream space. Whether you're a first-time buyer, builder, investor, or family seeking room to grow, this property offers incredible value and opportunity in a sought-after location. (id:50886)
RE/MAX Ultimate Realty Inc.
45 Pleasant Boulevard
Toronto, Ontario
Welcome to this bright and beautifully appointed 2+1 bedroom, 3-bathroom townhome, located in highly sought after Summerhill. As a top-level, end-unit residence, it offers maximum privacy and exceptional natural light throughout. This home also includes two parking spaces and a locker-an outstanding bonus in this coveted neighbourhood.The main floor features an inviting open-concept layout perfect for modern living. The sun-filled living room boasts a charming Juliet balcony, while the combined kitchen and dining area is ideal for entertaining and offers a walkout to a private balcony. A convenient powder room completes this level.Upstairs, the serene primary retreat includes a spacious walk-in closet, a luxurious 4-piece ensuite, and its own private balcony-your own quiet escape in the city. A generous second bedroom, an additional full bathroom, and a versatile den with a skylight-perfect for a home office-provide flexible living options.Located just steps from the subway, acclaimed restaurants, boutique shops, parks, and all the amenities Summerhill is known for, this home blends comfort, style, and unbeatable convenience. (id:50886)
Sotheby's International Realty Canada
15 Oldborough Circle
Toronto, Ontario
Experience modern luxury in this beautifully renovated home featuring custom designer finishes and cabinetry. The brand-new kitchen boasts stainless steel appliances & Vicostone countertops. Plumbing and electrical systems (new 200 amps) have been upgraded for peace of mind. Enjoy seamless connectivity with installed Ethernet & an Ecobee smart thermostat. Step outside to a southern facing freshly and professionally landscaped backyard, pool featuring a new cover, liner and pump, Rainpoint irrigation system, new side gate, and elegant interlocking walkways and patio - perfect for entertaining or relaxing in style. Close to great neighbourhood amenities including Fairview Mall, Seneca College, 404/DVP, transit, parks shops & library. Your new home sparkles! (id:50886)
Royal LePage Signature Realty

