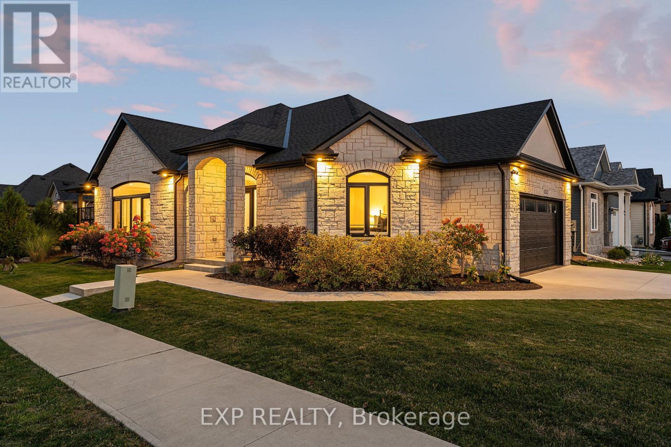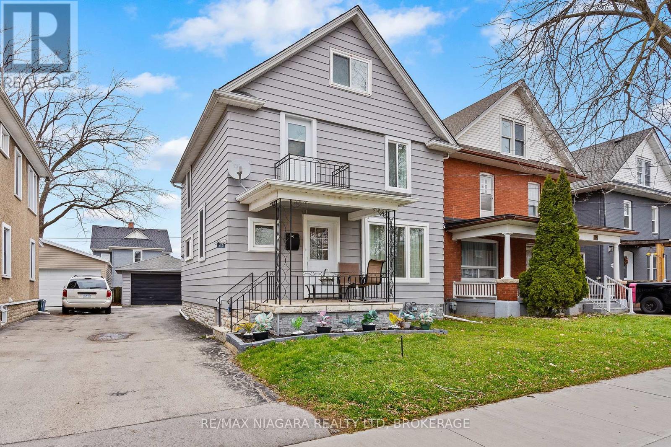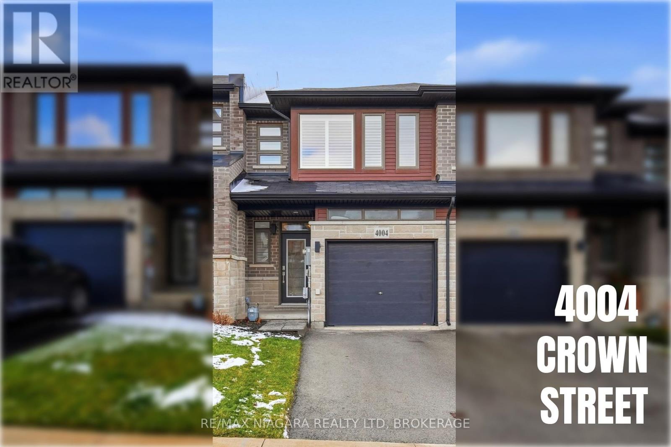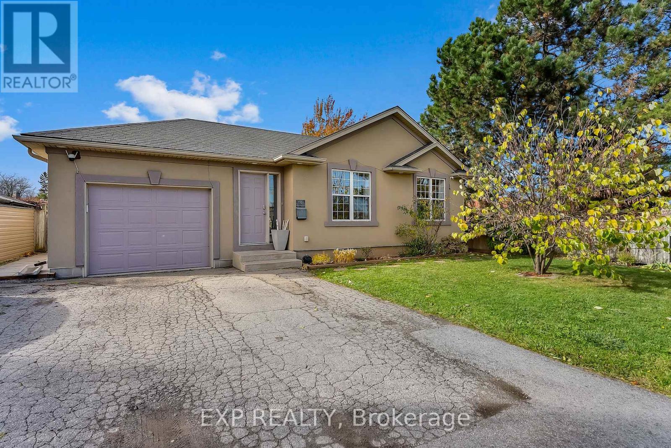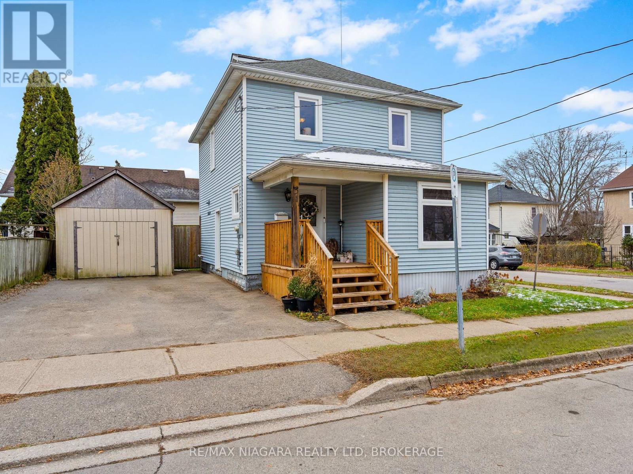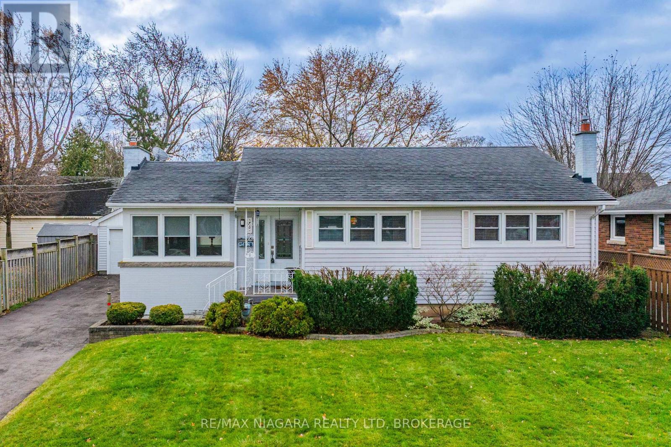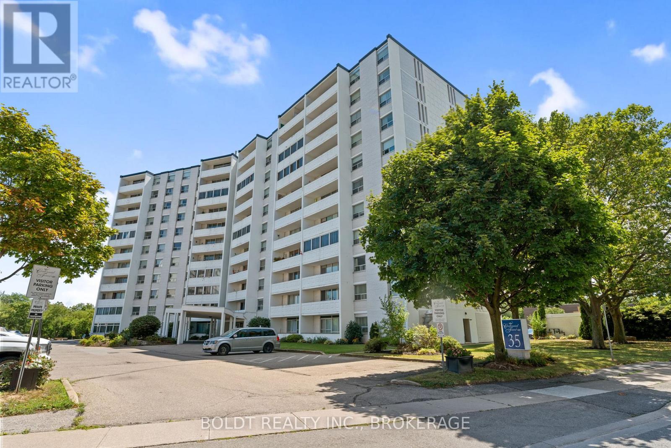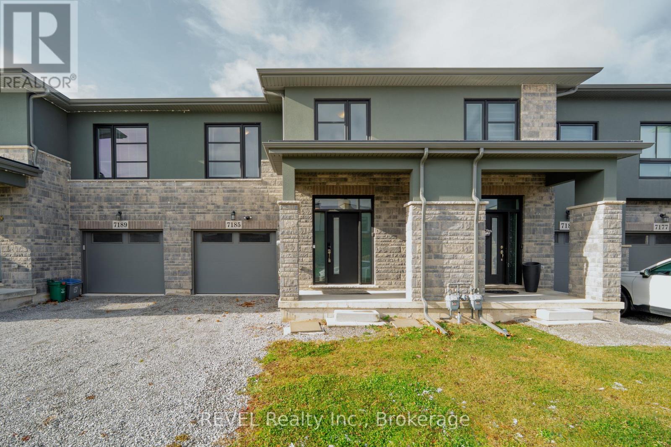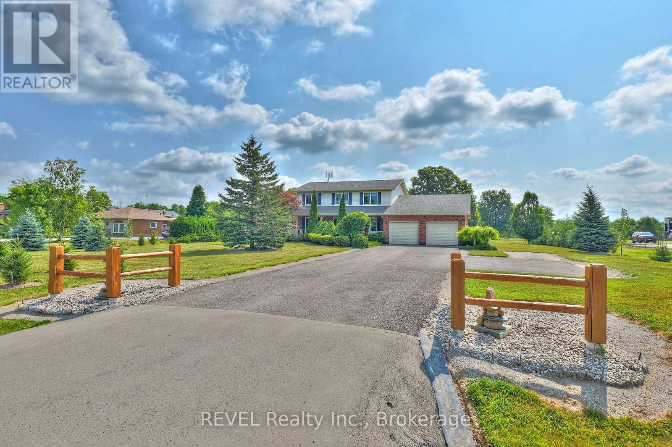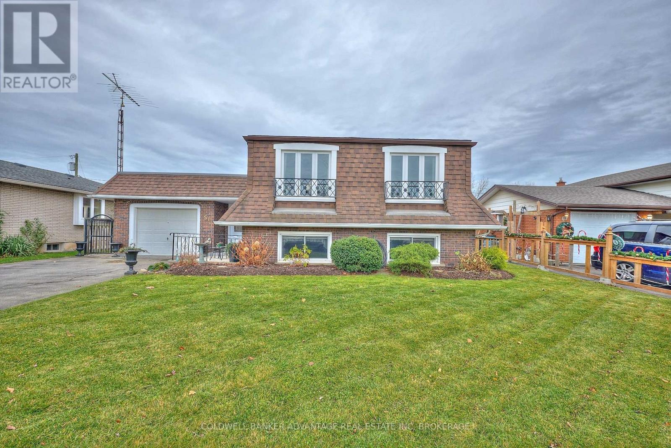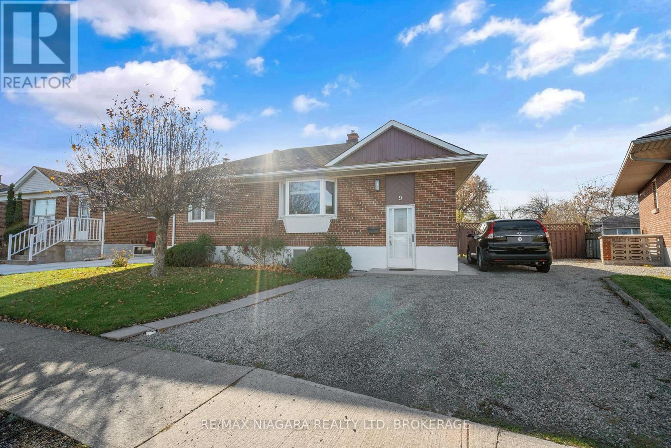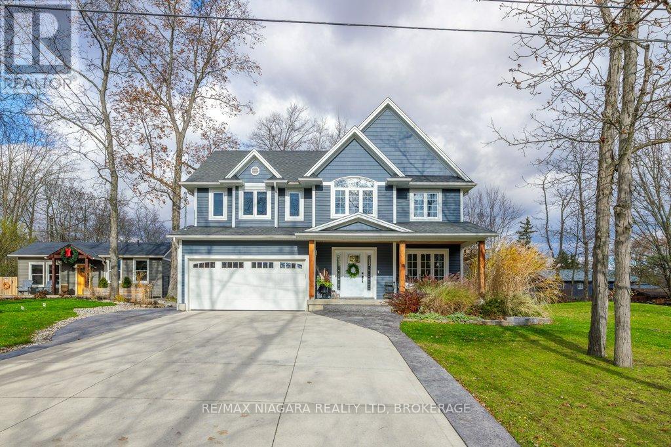4242 Village Creek Drive
Fort Erie, Ontario
The HOME you have been waiting for! Welcome to 4242 Village Creek Drive, an exquisite custom-built bungalow in 2022 nestled in the highly desirable Village Creek community of Stevensville. Offering over 2,400sqft of beautifully finished living space, this 3+2 bedroom, 3 bathroom home is a seamless blend of craftsmanship, elegance and modern design. Step into a sunlit open-concept great room with soaring cathedral ceilings, engineered hardwood flooring and sleek European tilt-and-turn windows and doors that elevate both style and functionality. The gourmet kitchen is a true focal point featuring quartz countertops, upgraded cabinetry, premium appliances and a stunning 10-foot island perfect for entertaining. The main floor boasts 9-foot ceilings throughout with a gas fireplace, floor to ceiling stone feature wall and a Douglas Fir mantle adding warmth and timeless sophistication. The luxurious primary bedroom offers a spa-inspired ensuite with upgraded toilets and walk-in closet, while the fully finished basement adds two bedrooms, a full bathroom and flexible space ideal for a home theatre, gym, office or guest suite. Retreat to the covered back patio for serene mornings or quiet evenings in a beautifully landscaped setting. A concrete driveway leading to a double-car garage provides ample storage and convenience. Set in the charming and peaceful community of Stevensville, this family-friendly neighbourhood offers close proximity to the QEW, Safari Niagara, parks, scenic trails, excellent rated schools and the amenities of nearby Niagara Falls and Fort Erie. Whether you're looking for a refined family home or a graceful downsizing opportunity, this exceptional property checks every box. Over 4 years of TARION warranty remains. Book your showing today! (id:50886)
Exp Realty
42 Grove Street
Welland, Ontario
Step into 42 Grove Street, a character-filled century home set in the vibrant core of downtown Welland. This detached two-storey residence combines classic charm with modern updates and features an inviting open-concept main floor, ideal for both day-to-day living and hosting friends and family. The main level offers a bright living and dining area, a practical kitchen, and a handy 2-piece bathroom.On the second floor, you'll find three comfortable, well-proportioned bedrooms and a 4-piece bathroom, offering flexibility for family, guests, or a home office. The finished attic level is transformed into a private primary suite, complete with its own 3-piece ensuite, creating a cozy retreat at the top of the home.Notable updates include windows replaced in 2022, as well as a newer furnace and air conditioning system, adding value, efficiency, and peace of mind. Outside, enjoy a lovely patio space that's perfect for relaxing, entertaining, or outdoor dining. The detached garage provides additional storage and convenient parking.Just minutes to highway access and a short stroll to downtown restaurants, the canal, and the Welland Farmers' Market, this home offers a fantastic walkable lifestyle. Full of charm and potential. (id:50886)
RE/MAX Niagara Realty Ltd
4004 Crown Street
Lincoln, Ontario
FREEHOLD TOWNHOME: ABSOLUTELY NO CONDO FEES! Welcome to Vista Ridge, where modern living meets the charm of the Beamsville Bench. Built new in 2020 by Losani Homes and lovingly maintained by just one resident, this home offers a rare opportunity to step into a nearly-new property in a prestigious neighbourhood. A location you will love! Surrounded by wineries, parks, scenic trails, and the breathtaking Niagara Escarpment, you'll enjoy the perfect blend of peace and convenience. Quick highway QEW access makes commuting to the Hamilton or other Niagara areas a breeze. Stylish design & smart features! Modern farmhouse stone architecture with natural woods, warm tones, and soaring ceilings. Open-concept main floor with a bright kitchen featuring white on white cabinetry, white stone countertops, and a large centre island. Living room with patio doors leading to a fully fenced yard and no direct facing rear neighbours. Upstairs, three spacious bedrooms await, including a Primary Suite with a walk-in closet and a private ensuite. A second bedroom also boasts a walk-in closet, plus an additional full bath and convenient upper-level laundry from the hallway. Basement has rough in for a other bathroom. All appliances are included for the ultimate in modern style and low-maintenance living. (id:50886)
RE/MAX Niagara Realty Ltd
7321 Dorchester Road
Niagara Falls, Ontario
This well-kept 5 (3+2) bedroom bungalow is located in one of Niagara Falls' most desirable neighbourhoods, offering an open-concept main floor with a vaulted ceiling in the primary living area. The bright, functional layout blends the living, dining, and kitchen spaces seamlessly, making the home feel spacious and easy to move through.The finished basement with a separate entrance offers excellent flexibility for extended family, recreation space, or future income potential. Outside, the property includes a fully fenced backyard and a single-car garage for added storage and convenience. With close proximity to major amenities, shopping, restaurants, schools, transit, and Niagara Falls' entertainment and dining, this home offers everyday practicality in a prime location. (id:50886)
Exp Realty
31 Kennedy Street
Welland, Ontario
Welcome to 31 Kennedy Street, a charming and thoughtfully updated 2.5-storey home tucked into Welland's highly regarded Riverside community - a location known for walkability, parks, and effortless access to everyday conveniences. Inside, the home has been tastefully refreshed, offering a bright and functional layout with renewed kitchen cabinetry, stainless steel appliances (w/Gas Stove), and warm, welcoming living spaces suited for both daily comfort and entertaining. With three well-sized bedrooms, two bathrooms, a finished basement perfect for media, recreation, or guest space, and an inviting third-floor loft ideal for a home office, playroom, art studio, or quiet reading nook, this home adapts beautifully to a range of lifestyles. Outdoors, the large back deck enhances your living experience - offering space for barbecues, patio furniture, morning coffee, and gatherings with friends and family. Located just steps from Merritt Island Park, the Welland Canal and scenic trails, you'll enjoy nature at your doorstep while being only 4 minutes to Walmart, Canadian Tire, SmartCentres shopping and Highway 406, plus 3 minutes to the Young's Sports-plex, putting recreation, commuting and amenities conveniently within reach. Whether you're a first-time buyer, an active family, a work-from-home professional, or someone searching for charm paired with location, 31 Kennedy Street delivers comfort, character, and convenience in one complete package. (id:50886)
RE/MAX Niagara Realty Ltd
53 Metcalfe Street
Thorold, Ontario
Discover the perfect blend of comfort and functionality in this charming 3-bedroom, 2-bathroom bungalow nestled in desirable Thorold. This well-appointed home offers an inviting layout ideal for families of all sizes. Step inside to find a sun-drenched living room where natural light floods through generous windows, creating a warm and welcoming atmosphere. The spacious eat-in kitchen provides ample room for family meals and entertaining, while four generously sized bedrooms offer plenty of space for rest and relaxation. The main floor 4-piece bathroom serves the bedrooms with style and convenience. One of this home's standout features is the delightful sunroom, accessible from the main floor-your perfect retreat for morning coffee or unwinding with a book while enjoying views of the outdoors in comfort, regardless of the season. The lower level expands your living space with a large recreation room, ideal for movie nights, a home gym, or a play area for the kids. A convenient 3-piece bathroom and a practical utility room provide extra functionality and valuable storage space. Outside, the expansive backyard offers endless possibilities for gardening, play, or summer barbecues. The detached garage adds valuable storage or workspace, completing this exceptional property. Recent updates include a new air conditioner (2025). This Thorold bungalow seamlessly combines comfortable living spaces with practical amenities-ready for you to call it home. (id:50886)
RE/MAX Niagara Realty Ltd
1008 - 35 Towering Heights Boulevard
St. Catharines, Ontario
Carefree Centennial Tower living awaits at 35 Towering Heights! Perched on the tenth floor, this freshly painted 2 bedroom end unit suite offers a large balcony and the perfect blend of morning sunrises and evening sunsets. With a north-facing view, you'll avoid the harsh midday heat, keeping the unit nice and cool. The updated kitchen includes a large pantry, appliance garage, and a dishwasher. The bright, spacious living and dining areas feature gleaming parquet hardwood floors throughout and has a newer air conditioning unit. The large primary bedroom boasts a walk-in closet and ensuite privilege to a nicely updated bathroom, and the second bedroom is also generously sized. The building offers top-notch amenities: an indoor saltwater pool, sauna, exercise room, party room, sun terrace, BBQ area, and more. Parking is available for $20/month outside and $50/month inside (with a waiting list for assigned spots inside). The maintenance fee covers heat, hydro, water, a storage locker, building maintenance, and insurance. Plus, it's close to public transit, shopping, highway access, and Brock University. Pet friendly & move-in ready building! (id:50886)
Boldt Realty Inc.
7185 Parsa Street
Niagara Falls, Ontario
Welcome to this newly built two-story townhouse in Niagara Falls! This bright and modern four-bed, three-bath home features warm tones and an open-concept main floor with high ceilings, pot lights, and a stylish kitchen with stainless steel appliances, quartz countertops, a center island, subway tile backsplash, and under-cabinet lighting. The dining area offers ceramic floors and a large window, while the spacious living room boasts dark hardwood floors, big windows, and a walkout to the backyard.Upstairs, the private primary bedroom includes a walk-in closet and a three-piece ensuite with a freestanding shower and quartz countertops. Three additional bedrooms down the hall provide generous space, natural light, and ample closets.Modern, inviting, and move-in ready-this home is a fantastic opportunity in a prime Niagara location. (id:50886)
Revel Realty Inc.
354 Doan's Ridge Road
Welland, Ontario
Set on over two and a half acres in gorgeous Cooks Mills, 354 Doan's Ridge Road offers a beautiful balance - the privacy of living on the countryside, with the convenience of being minutes to the city. Positioned in the centre of the Region, with municipal water, natural gas and high-speed internet, living here comes with nothing but incredible perks! Surrounded by mature trees, lush landscaping, a private pond and thoughtfully designed outdoor spaces, this property offers the private retreat you have been yearning for. From the moment you arrive, take note of the gorgeous facade and how the property has been carefully thought out, with the home set back from the road to ensure ample privacy. With natural beauty at every turn, the 184 by 634-foot lot is simply stunning and will undoubtably provide a splendid backdrop for many cherished family memories to be created. As you approach the home, the expansive front porch greets and welcomes you inside to explore further. With soaring ceilings that span to the second level, the front foyer is exceptional. To the right, you will find a sitting area that could serve as a main floor family room, while to the left is the formal dining room. Open yet cozy, with large windows throughout, the layout of this home is truly wonderful. Beyond the dining room, the eat-in kitchen is both spacious and functional, offering plenty of storage and direct access to the sunroom - an ideal spot to start your mornings or unwind in the evening. Down the hall is the powder room, laundry room and the living room that is incredibly breathtaking. Featuring a gas fireplace and vaulted ceiling, this area is very special. On the second level, you'll find three bedrooms, including a primary suite with an ensuite and walk-in closet, along with a 4-piece bath. Downstairs offers a recreation room, a walk-down from the garage, two large cold rooms and plenty of storage space. Recent, major updates include: central air (2022) and all windows (2020). (id:50886)
Revel Realty Inc.
51 Westwood Crescent
Welland, Ontario
One-time owner's home. Well-built custom home with ample living space. New roof and shingles. Great back yard for bbq and adjacent is a closed covered porch. There is a full kitchen and canning - there is full In -Suite, in law capabilities. This home is one of a kind. Walking distance to great schools, including french school. Close to all amenities.All appliances are included . Just move in and enjoy. (id:50886)
Coldwell Banker Advantage Real Estate Inc
9 Mcphail Crescent
St. Catharines, Ontario
Explore this charming bungalow nestled right beside Douglas Park, where tranquillity meets convenience. Imagine waking up to views of lush green space, with playground equipment steps away for family fun, and effortless access to the QEW for quick commutes. The pie-shaped backyard is truly a showstopper! Enjoy summer afternoons on the spacious deck, cool off in the above-ground pool, or explore your passion in the massive outbuilding (over 400 square feet) perfect for gardeners, hobbyists, or anyone needing a workshop. Surrounding it all are lovingly maintained perennial gardens and even grapevines, creating a private retreat that feels like your own slice of paradise. Step inside the unique foyer then into a bright living room with a big bay window overlooking the park. Hardwood floors add warmth, while the large kitchen with dining space and patio sliders makes entertaining a breeze. BBQ lovers will adore the seamless flow to the rear deck. The main floor features charming built-in storage and cupboards that maximize space with style. The finished basement offers even more living space with an additional bedroom, cedar closet, and full bathroom. A cozy recreation room with a brick-mantled wood-burning fireplace sets the stage for family gatherings, while the bonus office nook provides a quiet spot to work or study. Updates include: Furnace 2017, AC 2018, Roof 2016, Pool Pump 2016, 100 AMP on breakers. Ready to feel right at home? Come check out this property ASAP. (id:50886)
RE/MAX Niagara Realty Ltd
3246 Cedar Avenue
Fort Erie, Ontario
There's a gentle rhythm to life in Ridgeway, where mornings open with quiet skies and neighbours still wave as they pass by. It's the kind of place people choose when they want space, privacy, and a lifestyle not shaped by traffic or crowded streets. Nestled here, surrounded by natural beauty, is a home that reflects everything people love about Ridgeway living. Set on a generous 120' x 120' lot in a desirable family-friendly neighbourhoods, this charming 4 bedroom home blends country warmth with modern farmhouse style. Just a short walk or bike ride to the lake, it offers the ideal mix of rural tranquility and everyday convenience. This stunning 2 storey home provides over 2,200 sqft of thoughtfully designed living space, made for comfortable family living and entertaining. Inside, you're welcomed by soaring 17' vaulted ceilings, rich hardwood flooring, and sunlit rooms framed by oversized windows. The living room is a true focal point, featuring a cozy stone fireplace perfect for gatherings or peaceful evenings at home. At the heart of the home, the kitchen blends timeless style with modern function, featuring granite countertops, a large island with breakfast bar, wine storage, stainless-steel appliances, and classic white cabinetry. A formal dining room and main-floor laundry add to the home's convenience and charm. Upstairs, the oversized primary suite offers a private retreat with crown molding, double closets-including a generous walk-in and a luxurious ensuite with a soaker tub, separate shower, and tile flooring. 3 additional bedrooms offer room for children, guests, or home offices, each with large closets and access to a beautifully finished 4 piece bathroom. Whether you're looking for a quiet place to raise a family or want the serenity of rural living with modern comforts, this home offers the best of both worlds. Come experience the beauty, space, and warmth of country living at its finest, the perfect setting for creating lasting family memories. (id:50886)
RE/MAX Niagara Realty Ltd

