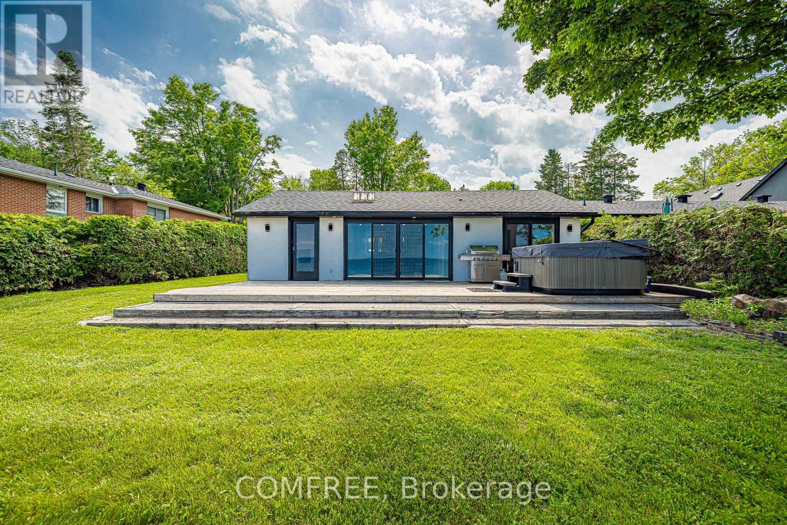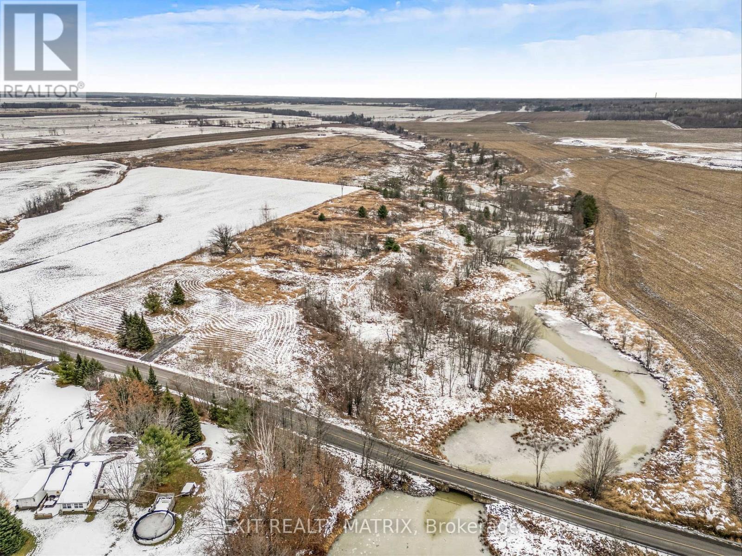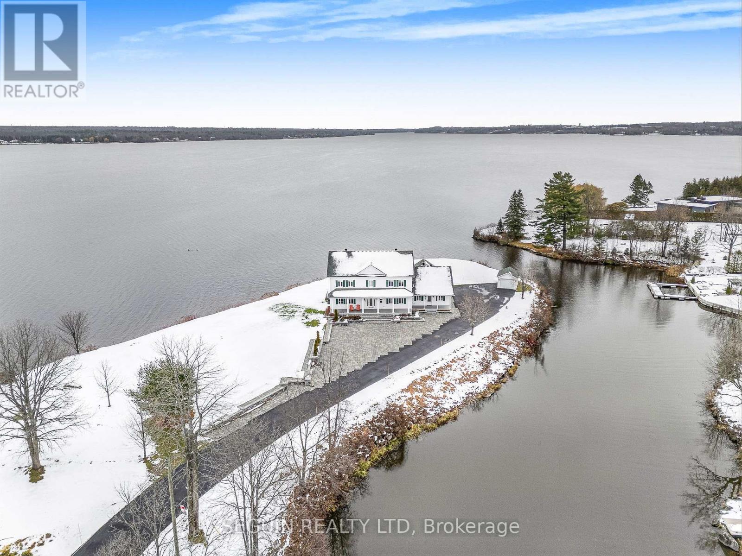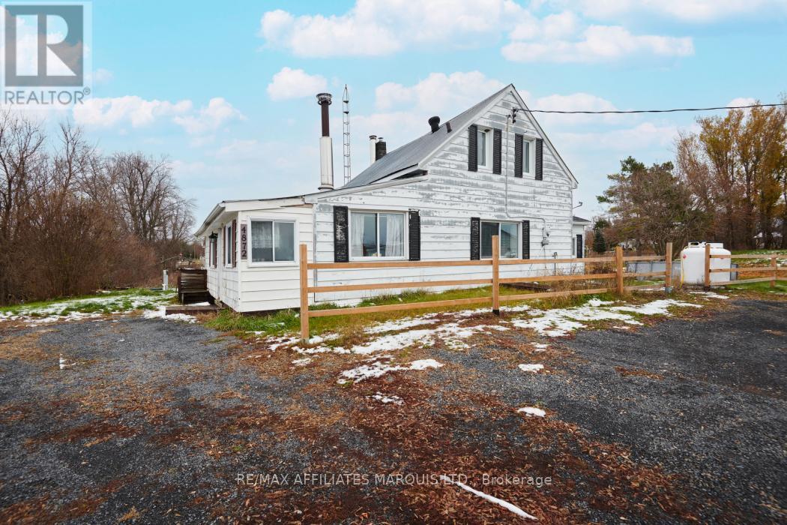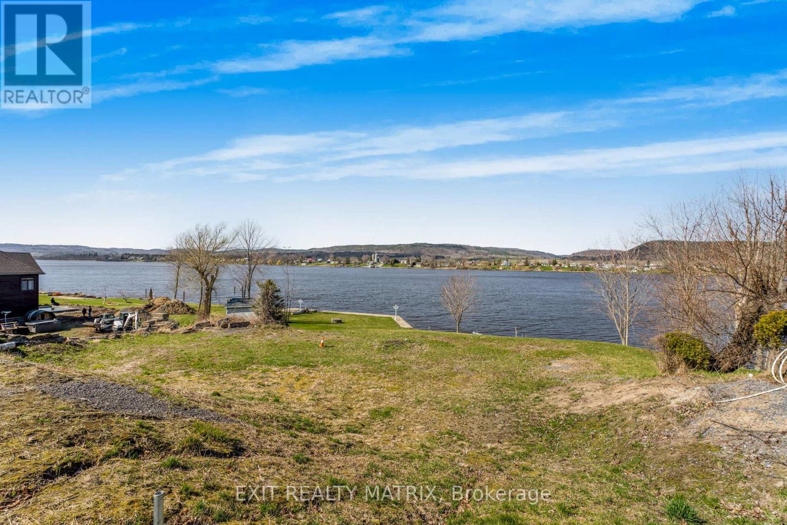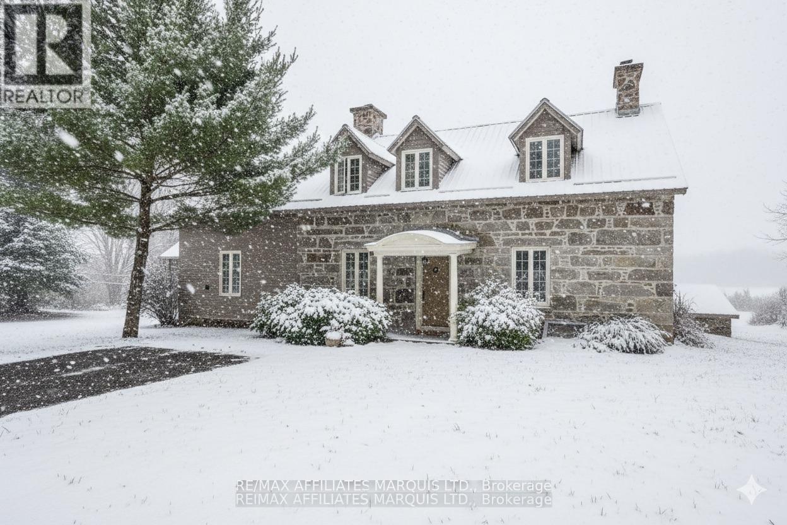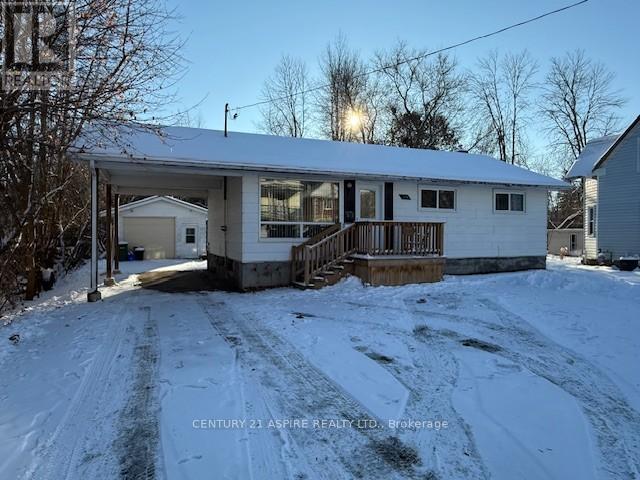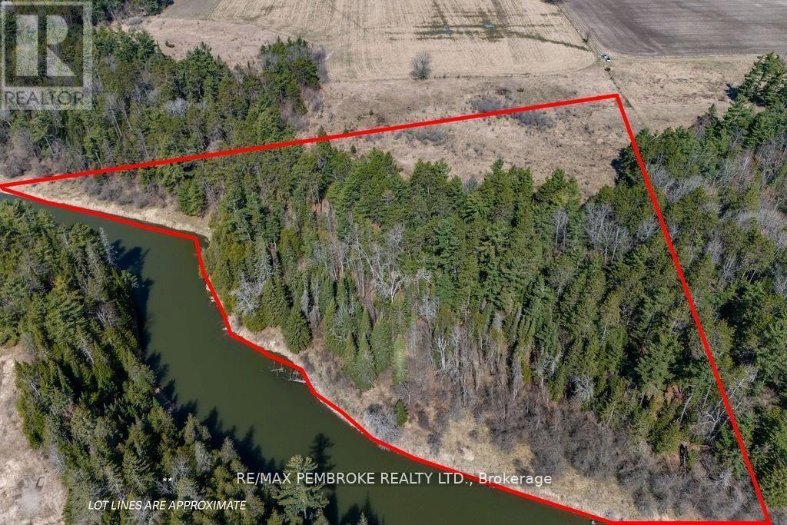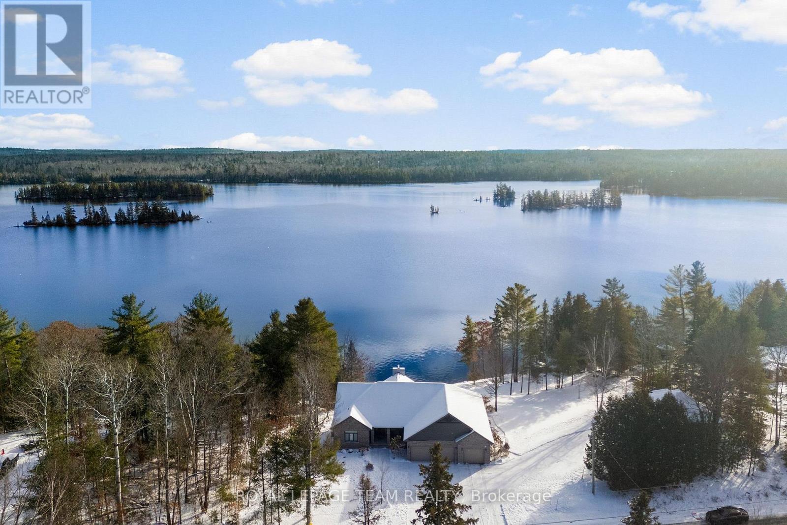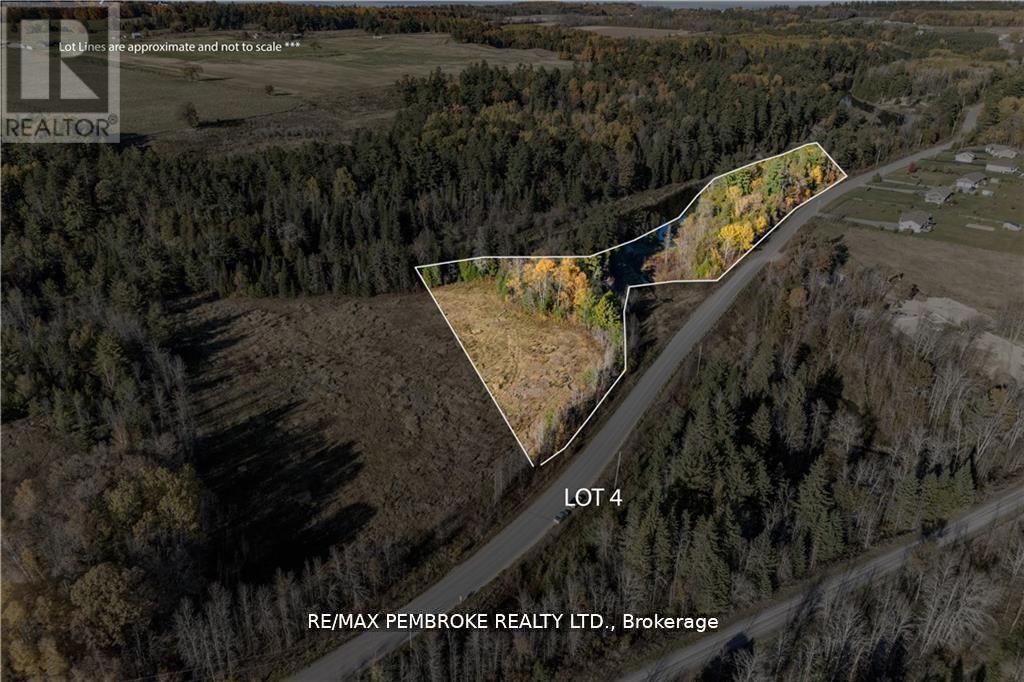67 Erin Avenue
North Dundas, Ontario
Searching for the ideal place to build your dream home? Look no further! This beautiful waterfront lot on the South Nation River offers the perfect setting in the charming community of Chesterville. Nestled across from a park and just moments away from schools, restaurants, and shopping, this property combines convenience with peaceful living. Picture yourself fishing, kayaking, or canoeing right from your doorstep. This is your chance to secure the last waterfront lot in this sought-after subdivision! (id:50886)
Coldwell Banker Coburn Realty
4608 Trent Trail
Severn, Ontario
5000 SQ FT TOTAL LIVING SPACE OF ABSOLUTE STUNNING WATERFRONT LUXURY. THIS FULLY FINISHED HOME FEATURES ENDLESS UPGRADES.FULLY FINISHED OVERSIZED 32 X 24 GARAGE, OPTION TO UPGRADE DRIVEWAY TO FULLY HEATED SO YOU NEVER HAVE TO SHOVEL SNOW AGAIN!! INCLUDES 200 AMP SERVICE, OVER 1000 SQ FOOT PATIO OVERLOOKING THE WATER WITH PANORAMIC WATER VIEWS FROM EVERY AREA OF THE HOME. 80 MINUTES TO TORONTO AND ONLY 15 MIN TO ORILLIA. FREE STANDING JACUZZI TUB IN MASTER ENSUITE. HEATED FLOORS IN THE EXECUTIVE CHEFS KITCHEN AND MASTER ENSUITE. PREMIUM OVERSIZED APPLIANCES AND SMART SYSTEM WIFI ENABLED HEATING AND COOLING, SPRINKLERS, APPLIANCES, GARAGE DOORS ETC. UPGRADED OPEN WOOD BEAMS IN GREAT ROOM WITH MASSIVE WINDOWS TO CAPTURE ALL OF THE OUTSIDE BEAUTY OF THE WATER AS WELL AS AS MUCH NATURAL LIGHT AS POSSIBLE. 2ND INTERLOCKING PATIO IN REAR WITH ROOM TO ADD YOUR OUTDOOR HOT TUB, OUTDOOR KITCHEN OR WHATEVER YOU CAN IMAGINE. BASEMENT IS FULLY FINISHED WITH MASSIVE ROOMS FOR FLEXIBLE USE. FULLY LANDSCAPED WITH NATURAL ARMOR STONE. (id:50886)
Comfree
901 Woodland Drive
Oro-Medonte, Ontario
Stunning waterfront, air conditioned, home with vaulted ceiling on a spacious lot with breathtaking panoramic views! This beautifully finished property features vaulted ceilings, new windows and wide triple-pane sliding doors that flood the space with natural light and highlight the spectacular scenery. The gourmet kitchen is a chef's dream with granite countertop island and high-end appliances. The elegant bathroom boasts a modern glass shower while heated, premium porcelain flooring runs throughout the home for year-round comfort. Enjoy cozy evening and entertaining guests in the bright living spaces or step outside to soak in the hot tub or relax in the wide waterfront sitting area. This home combines luxury, comfort, and lifestyle for seasonal and everyday living. (id:50886)
Comfree
000 Concession Rd 2 Road
Alfred And Plantagenet, Ontario
Escape to the country with this beautiful 11.7-acre residential building lot, perfectly set in a quiet rural area along a peaceful water stream connected to Lake George. With plenty of space to design your dream home, hobby retreat, or weekend getaway, this property offers the privacy and natural setting many buyers are looking for. Enjoy the soothing sound of flowing water, room for outdoor activities, and the chance to create walking paths, gardens, or simple relaxation spots by the stream. A great opportunity for those who want more land, more quiet, and a closer connection to nature while still planning a future home. (id:50886)
Exit Realty Matrix
3519 Front Road
East Hawkesbury, Ontario
A ONCE IN A LIFETIME OPPORTUNITY TO OWN A WATERFRONT PROPERTY LIKE THIS IN THE AREA! Introducing a truly rare and prestigious waterfront estate, set on a breathtaking 1.93-acre private peninsula with over 360 feet of pristine shoreline. Perfectly positioned to capture uninterrupted panoramic views of the Ottawa River, this property offers an exclusive lifestyle of serenity, sophistication, and natural grandeur. Every element of this residence has been designed to inspire, with elegant architectural details, 9-foot ceilings throughout, and a show-stopping 19-foot cathedral ceiling in the grand family room. Floor-to-ceiling windows frame the water like fine art. while a double-sided fireplace adds warmth and refinement to the space. The heart of the home is a stunning open-concept kitchen featuring an oversized island and top-of-the-line appliances, perfectly suited for everyday living. Enjoy two spacious living rooms, ideal for both formal entertaining and relaxed family gatherings, as well as a dedicated home office featuring breathtaking views of the river. The ultimate work-from-home sanctuary. The main floor also includes a 2-piece powder room, a separate laundry room, and direct access to a triple car garage, with a private entry to the fully finished basement. Upstairs, the luxurious master bedroom offers a spa-inspired ensuite with radiant flooring, a fireplace and an expansive walk-in closet that will exceed expectations. Two additional well-appointed bedrooms and a stylish bathroom complete the upper level. Outside, the property is a private oasis, with professionally landscaped grounds and a full sprinkler system to keep the lush surroundings pristine with ease. For boating enthusiasts, a secluded private bay offers protected docking and effortless access to the water a rare and coveted feature on this stretch of the river. This is more than a home; it's a legacy property, a private sanctuary, and a showcase of refined riverside living. (id:50886)
Seguin Realty Ltd
4872 Nine Mile Road
South Glengarry, Ontario
This cozy home, originally a 3-bedroom and currently configured as a 2-bedroom, offers wonderful potential for customization. A new septic system was installed in 2023 and a new furnace was added in January 2025, giving you major updates already taken care of. The second-floor bathroom is currently disconnected but can be reconnected, offering the opportunity to restore additional convenience and value. Enjoy beautiful views of the Raisin River right from your yard, where you can watch the annual canoe races pass by. Inside, the home features a warm and inviting living room, a closed-in front porch for a welcoming entryway, and a larger porch perfect for relaxing outdoors. Located in the friendly community of Martintown, you're close to a convenience store, a restaurant, and charming local shops. (id:50886)
RE/MAX Affiliates Marquis Ltd.
1755 Rue Lajoie Street
Alfred And Plantagenet, Ontario
Water sports enthusiasts, get ready for a spring build on the shores of the Ottawa River? Guaranteed amazing views all year round. Driveway, well, septic already in place. 1.05 acres with approximately 108 feet water frontage. A solid cement and stone wall and electricity at the waters' edge. (id:50886)
Exit Realty Matrix
20824 South Service Road
South Glengarry, Ontario
A truly special waterfront estate on 3.17 acres with 145 feet of shoreline on Lake St. Francis. Built in 1832 and updated in 1994, this timeless stone home is rich in character and offers the perfect blend of heritage charm and everyday comfort. Set back from the road along a private laneway, the property feels like a peaceful escape, surrounded by mature trees and breathtaking lake views. Inside, the home features original details and three wood-burning fireplaces in the dining room, primary bedroom, and the walkout basement. The main level includes a cozy living room, a welcoming kitchen, and a screened-in porch where you can enjoy morning coffee while watching the sun rise over the water. Upstairs you'll find three bedrooms, including a water-facing primary suite with a fireplace, ensuite bath, and convenient upstairs laundry. The lower level offers a warm and inviting family room with another fireplace and walkout access to the yard. A separate 3-bedroom, 1-bath cottage sits on the property with its own screened-in porch, 200-amp service, and separate hydro meter perfect for extended family, guests, or potential rental income. The home is serviced by two wells and two septic systems. Additional features include a detached 2-car garage with a loft and a separate outbuilding currently used as an art studio. A small beach area, gorgeous lake views, and room to roam make this property ideal for families seeking both beauty and function in a lakeside setting. This is a rare opportunity to own a piece of history and create unforgettable memories in a one-of-a-kind setting. Just minutes from the Quebec Border.This property is just minutes away from a private airport, giving you quick access. 24 hour irrevocable on all offers. (id:50886)
RE/MAX Affiliates Marquis Ltd.
394 Mcgee Street E
Pembroke, Ontario
Charming Duplex on the Indian River - Ideal for Investment or Multi-Generational Living - Discover this bungalow-style duplex set in a quiet, central location backing onto the Indian River, perfect for fishing, canoeing, and kayaking right from your backyard. The upper unit features a bright and spacious three-bedroom apartment with a four-piece bath, an inviting eat-in kitchen, and a large, sun-filled living room. The lower unit offers a comfortable one-bedroom apartment complete with its own four-piece bath, eat-in kitchen, and a generous living area, making it ideal for rental income, extended family, or guests. Laminate flooring runs throughout, creating a warm, low-maintenance space. Additional features include a shared laundry room, natural gas furnace and 100 amp electrical panel, offering simple, cost-efficient utilities. Outside, the property includes a carport, a detached 1.5-car garage, and plenty of outdoor space to enjoy the natural surroundings. Whether you're an investor or seeking a flexible living arrangement, this riverfront duplex offers exceptional value, peaceful surroundings, and endless outdoor enjoyment. (id:50886)
Century 21 Aspire Realty Ltd.
000 Humphries Road
Horton, Ontario
If you are seeking privacy you have found the perfect property. This beautiful 15.64 acre property is situated along the Bonnechere River with 1500 feet of shoreline you will have plenty of great views to call your own. The river is basically your back yard and there are no immediate neighbours. Your driveway is a long drive from Humphries Road ensuring plenty of peace and quiet. The large pine trees provide a tranquil, comforting environment for a peaceful existence. The convenient location allows for a quick trip to Renfrew or Arnprior for all you need or Kanata less than an hour away. The Algonquin Trail is very close by for some outdoor activities. Serenity and practicality describe this amazing property, the perfect canvas for you to draw out your future vision. Why choose an ordinary piece of property to call home onewhen you can own a spectacular one. Watch the attached video to see where you can wake up and come home to every day. (id:50886)
RE/MAX Pembroke Realty Ltd.
2803 Centennial Lake Road
Greater Madawaska, Ontario
Experience the pinnacle of year-round waterfront living in this meticulously crafted, custom-designed luxury estate property. Set on a private 1-acre lot with over 200 ft of pristine frontage on Black Donald/Centennial Lake, this residence offers unparalleled elegance, comfort, and tranquility. From the moment you arrive, you'll be captivated by the seamless blend of sophisticated design and functional living spaces. The grand entrance opens to an expansive interior adorned with high-end finishes, custom millwork, and floor-to-ceiling windows that frame stunning water vistas at every turn. Every detail has been thoughtfully curated to provide a warm & inviting atmosphere. The chefs kitchen is a culinary masterpiece, featuring premium appliances, custom cabinetry, a breakfast station, and a large island - perfect for preparing gourmet meals. A thoughtfully designed butlers pantry provides additional storage for dry goods and fine wines, as well as space ideal for prepping evening canapés and dessert courses. The primary suite- a private sanctuary, boasting a spa-inspired en-suite with custom walk-in closets, Jack & Jill vanities, and a private soaker tub with unparalleled views of the manicured grounds. 3 additional lower level bedrooms are generously sized and elegantly appointed. Included in the guest wing are 2 additional living spaces and a separate kitchenette. Outside, the property boasts extensive professional landscaping complemented by an advanced irrigation system, ensuring lush, vibrant grounds. The expansive outdoor living spaces include a deck with an outdoor kitchen, patios, waterfront gazebo and beautifully manicured lawns. A detached garage offers a window nook for potting, ample storage for tools, and a large space for storing all of your toys. Black Donald/Centennial Lake are interconnected by the Madawaska River, providing 43 km of continuous waterways. This lake is also accessible to float planes, there is an aerodrome. A short drive to Calabogie. (id:50886)
Royal LePage Team Realty
0000 Thomson Road
Horton, Ontario
UNIQUE 5.51 ACRE BUILDING LOT ALONG THE BONNECHERE RIVER. THIS LOT HAS APPROXIMATELY 935 FEET ALONG THE SHORE OF THE BONNECHERE RIVER AND PROVIDES SOME DIFFERENT POSSIBILITIES FOR CONSTRUCTION OF YOUR NEW HOME. THE PROPERTY IS LOCATED VERY CLOSE TO THE ALGONQUIN TRAIL FOR MILES OF ANY TRAIL ACTIVITIES YOU MAY WANT TO ENJOY AND IS ALSO IN CLOSE PROXIMITY TO THE OTTAWA RIVER. THE LOCATION IS A POPULAR SPOT WITH PEOPLE WANTING TO LIVE IN A QUIET AND PEACEFUL AREA WITHOUT SACRIFICING THE CONVENIENCE OF THE AMENITIES IN RENFREW AND ARNPRIOR WHICH ARE A SHORT DISTANCE AWAY. KANATA IS APPROX 1 HOUR DRIVE AWAY, TOTALLY WORTH THE COMMUTE. SURVEY AVAILABLE 2024. PROPERTY NOT YET ASSESSED SO TAXES ARE UNKNOWN (id:50886)
RE/MAX Pembroke Realty Ltd.



