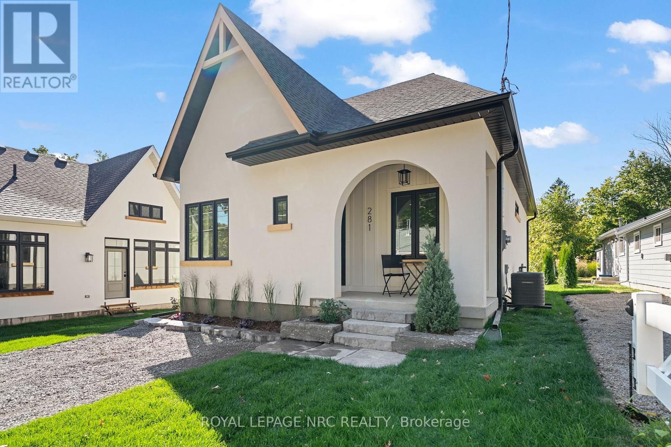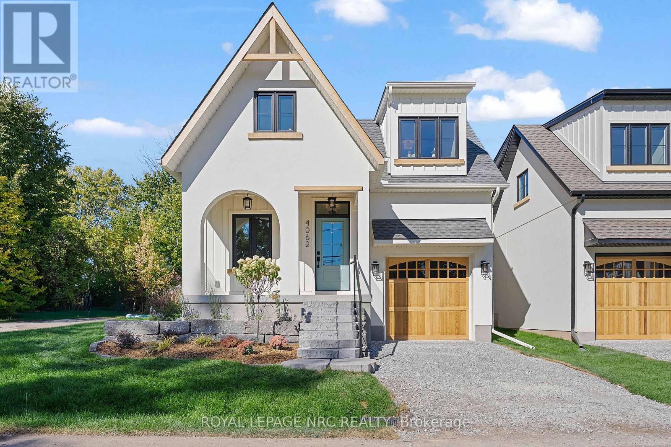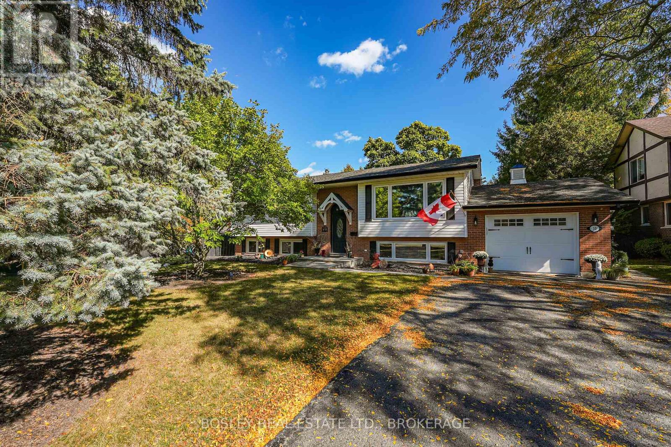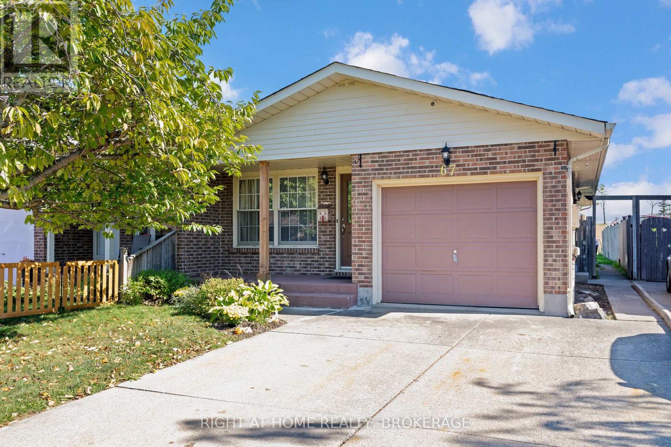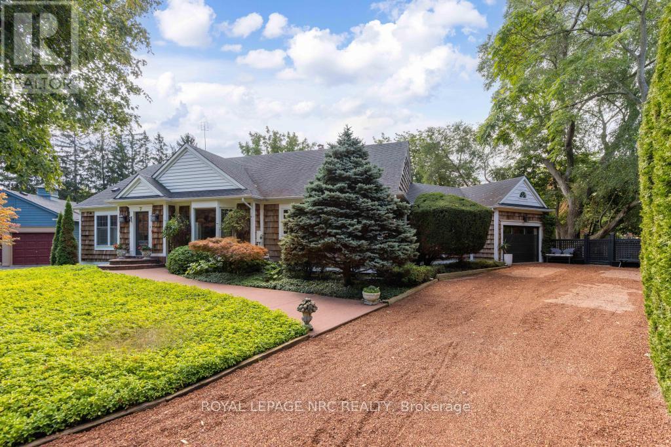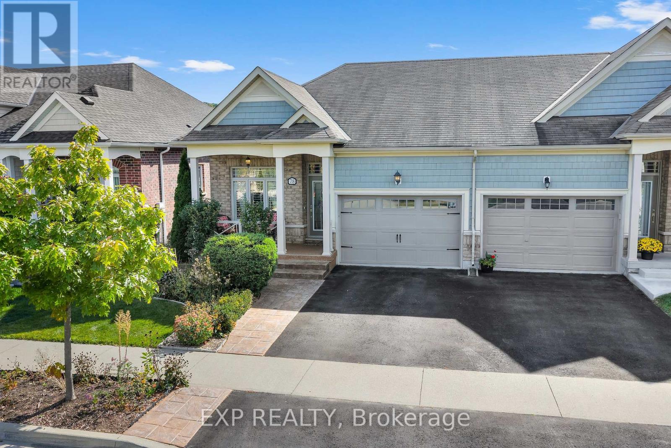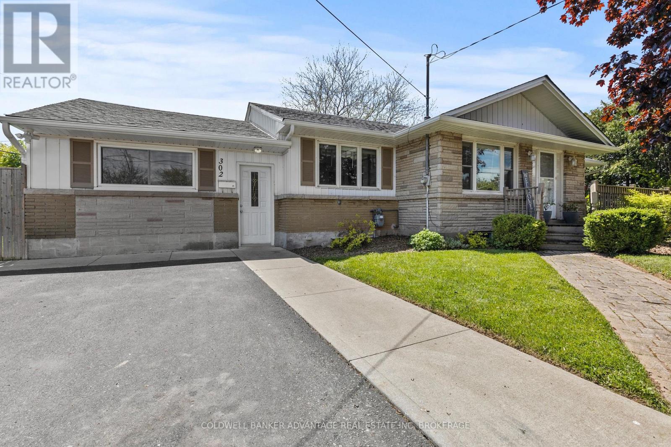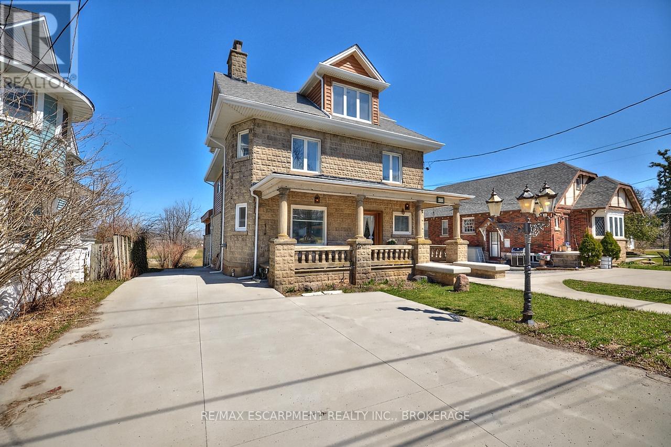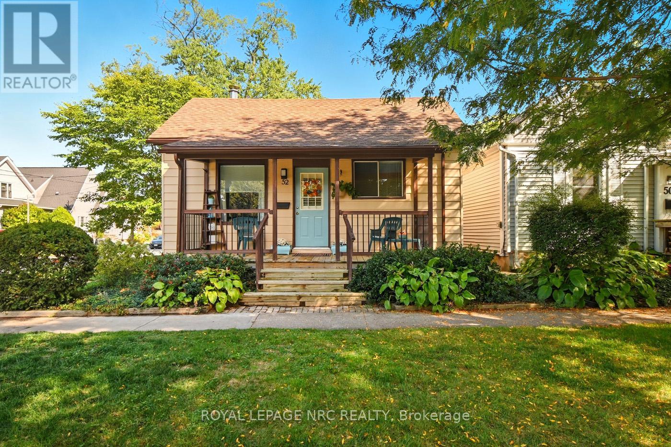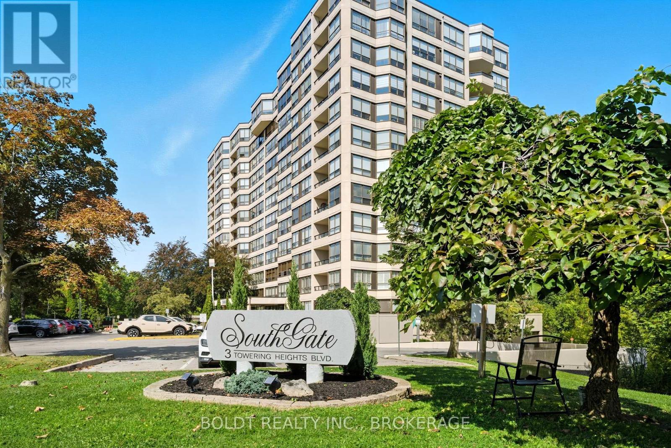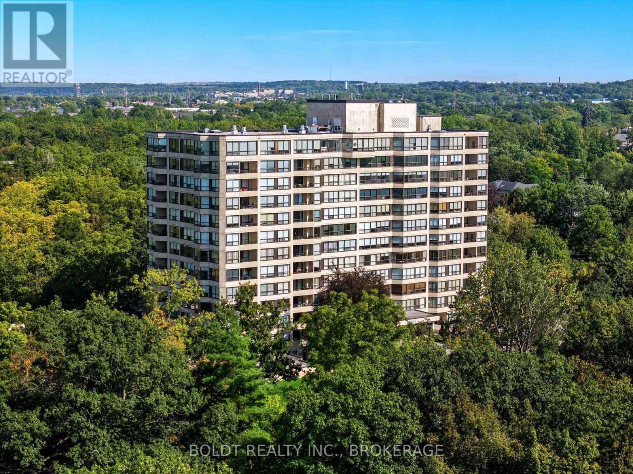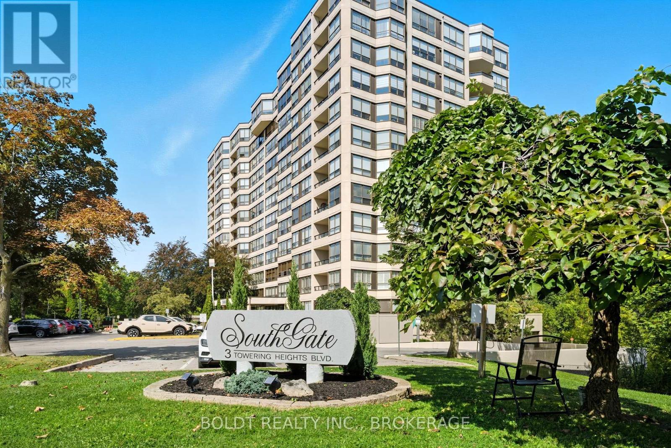281 Elmwood Avenue
Fort Erie, Ontario
This remarkable new home in Crystal Beach is an absolute showpiece. Not your typical new build, this cottage inspired design has been lovingly constructed with incredible thought put into the most smallest of details. Every square inch has been constructed in an extremely high quality way. Not a single thing to do, inside or out. You'll be amazed at the unique design, high vaulted ceilings, plentiful windows and the open and bright feeling that radiates throughout. 2 bedroom and 2 bath design is ideal for anyone looking for not only an incredible home, but an incredible lifestyle. There is not space in this writeup to accurately list all of the cosmetic and structural upgrades throughout this absolute showpiece. High quality kitchen kitchen with quartz countertops, custom tile and wood floors, curbless custom tile shower with 10mm glass in the ensuite.....right on through to the clear cedar soffit on the covered front porch, and hand milled wooden window lentils. Full high basement allows for ample finishing opportunities, complete with a 3 pc rough in. Extremely energy efficient and low maintenance. Professionally landscaped and sodded. This home truly most be seen to be fully appreciated. Complete with full Tarion New Home Warranty. Located steps from the sandy shores of Crystal Beach, and a short walk from all the of the shops and restaurants of the rejuvenated and blossoming village. If you're the type of person who likes walks on the beach, bike rides through the village, a quiet and social atmosphere, this may be just what you're looking for. Quick closing available. Don't be disappointed....act quickly. (id:50886)
Royal LePage NRC Realty
4062 Glenspring Road
Fort Erie, Ontario
Words alone cannot accurately describe this custom newly build home in Crystal Beach, this cottage inspired home must be experienced in person. Every square inch has been lovingly built in an extremely high quality way. Not a single thing to do, inside or out. You'll be amazed at the unique loft design, high vaulted ceilings, plentiful windows and the open and bright feeling that radiates throughout. 1598 sf 3 bedroom and 2 bath design is ideal for anyone looking for not only an incredible home, but an incredible lifestyle. Soaring high 18' vaulted ceilings in the living room will absolutely take your breathe away. Too many high end and customized finished to fully list here. High quality kitchen kitchen with quartz countertops, custom tile and wood floors, curbless custom tile shower with 10mm glass in the ensuite, gas fireplace with venetian plaster surround, right on through to the clear cedar soffit on the covered front porch, cedar garage door and hand milled wooden window lentils. Features a main floor primary bedroom. Upper loft area provides a private 3rd bedroom and an ideal loft space for a home office, family room, yoga space or really anything you'd like it to be. Full high basement allows for ample finishing opportunities, complete with a 3 pc rough in. Extremely energy efficient and low maintenance. Professionally landscaped and sodded. Complete with full Tarion New Home Warranty. Located steps from the sandy shores of Crystal Beach, and a short walk from all the of the shops and restaurants of the rejuvenated and blossoming village. If you're the type of person who likes walks on the beach, bike rides through the village, a quiet and social atmosphere, this may be just what you're looking for. Quick closing available. (id:50886)
Royal LePage NRC Realty
10 Northgate Circle
Niagara-On-The-Lake, Ontario
Welcome to this delightful, updated (2016) raised bungalow featuring two-plus-two bedrooms and two-and-a-half bathrooms, nestled in the heart of Niagara-on-the-Lake. Here, comfort, convenience, and charm come together seamlessly. This move-in-ready residence is thoughtfully designed to support everyday living while offering a warm, welcoming atmosphere that instantly feels like home. Inside, you'll find a bright, spacious layout with two well-appointed bedrooms on the main level, plus a work-ready office complete with a built-in desk and bookcase. Two full bathrooms and a convenient two-piece ensuite ensure smooth mornings for everyone. Each space is crafted to be both functional and inviting, making daily life feel effortless. The sunlit lower level features a walkout to the garden, two generous bedrooms, and a cozy family room with large windows that bring the outdoors in. Step outside to enjoy the expansive 70' x 145' lot and the neighbourhoods natural beauty. Garrison Village Green Park is just a short stroll away, perfect for leisurely walks, a game of tennis, or simply soaking in the changing seasons. The Village shops are also just minutes from your door. Whether you're starting fresh, growing your family, or seeking a change of pace, this home provides the perfect foundation for your next chapter, letting you focus on living, not renovating. (id:50886)
Bosley Real Estate Ltd.
67 Dundonald Street
St. Catharines, Ontario
You will love the layout of this lovely three bedroom semi-detached bungalow. As you approach the home curb appeal is apparent, your mornings will start with a cup of java on the cozy front porch. As you enter, the living area is bright and airy with a sweet feature wall ready to mount your TV, a nice dining area leads to a nice sized kitchen. Three good sized bedrooms and an updated four piece bath completes this level. Off the kitchen is access to the attached garage, side entrance with direct access to the unspoiled basement with lots of possibilities, perhaps an in-law suite! The home is located on a tree lined street with a nice mix of detached and semi-detached homes, in a family area close to schools and all amenities. The kids will love playing in this wonderful 176 foot pool sized lot with no rear neighbors! Don't miss out on this move in ready home in a great location. Call for an appointment today:) (id:50886)
Right At Home Realty
7 Christopher Street
Niagara-On-The-Lake, Ontario
When Pictures and Video are worth 10,000 words! Truly special, this wonderfully renovated Executive Bungaloft is found in just the best location and on the best lot. Welcome to 7 Christopher Street in Old Town Niagara-on-the-Lake. Tucked behind a historic heritage Stone Wall, this lovely 2700+ sqft home offers 3+1 Bdrms, 4 Wshrms, 2 Fireplaces, a 4 Season Sunroom w/ Heated floors & 4 Skylights (2025), a warm and inviting Wood Panelled Den, a sumptuous main fl Master Bdrm, a lower level Gym complete w/ rubberized floor and floor to ceiling Mirrors (2025), a fabulous 40 ft Kidney shaped pool surrounded by extensive decking and gardens, and the show stopper; a Kitchen and Dining room design (2020-21) worthy of Homes and Garden Magazine! Enns Cabinetry, Marble Trend Perla Venata Quartzite Island Counter Top, Wall cut out to Living Rm to maximize views of front & back gardens for the chef & guests, Fisher Paykel Appliances complete w/ Telescopic downdraft Fan, extensive optimal lighting, 7 1/2 " engineered maple floors, and space, beautiful space for the largest of diner parties, this home's layout offers very gracious living. The LR with built-ins and wood burning fireplace overlook the pool and gardens. The 2nd Bdrm has a handsome companion 3pc wshrm. The Loft w/sky light & 2pc ensuite offers a wonderful space, ideal as a Bdrm or Studio. Laundry and a dramatic 2 pc Powder rm are just off the DR and Sunrm. The Finished lower level offers a big Multi-Purpose Living area, a large Guest Bdrm, Man Cave Workshop, Food/Wine Cellar and a super sized Gym. A short stroll to award winning Wineries, the Heritage Trail, Tennis courts, literal steps to the Commons, this locations is justifiably one of Old Town NOTL's best and provides the lifestyle that you have been looking for. Escape from the city & the crowds! Plant your vegetable garden, relax in your pool, workout in your private gym, and walk to dinner! Open House: Sunday December 7th, 2-4PM (id:50886)
Royal LePage NRC Realty
78 Angela Crescent
Niagara-On-The-Lake, Ontario
Discover effortless elegance in this beautifully upgraded semi-detached bungalow in Niagara-on-the-Lake's prestigious St. Davids community. Featuring 10-foot ceilings, hardwood floors, and granite countertops, this open-concept home offers 2 spacious bedrooms and 2 full baths on the main floor.The finished basement adds a 3rd bedroom, 3-piece bath, kitchenette, and extra storageperfect for in-laws, guests, or entertaining. Enjoy a private backyard with a covered deck, all just minutes from award-winning wineries, golf, top schools, and historic Old Town.Move-in ready, low-maintenance, and ideally located. Don't miss your chance to own in one of Niagara's most desirable neighbourhoods! (id:50886)
Exp Realty
302 Main Street E
Grimsby, Ontario
This well cared for home offers a versatile floor plan, ideal for single-family, multi-generational, or investment use. The main level features three spacious bedrooms, a 3-piece bathroom, and bright principal rooms filled with natural light. The updated lower level adds extra living space with a fourth bedroom, modern tiled bathroom, generous recreation room, and a bar area complete with sink and second refrigerator perfect for entertaining both family and friends, or potential for an in-law suite. The basement also provides excellent storage with a custom-shelved storage room, and utility area which includes laundry appliances. Outdoors, the fenced backyard is ready for your personal touches and offers plenty of space for gardening, play, or relaxation, along with two handy storage sheds. A large circular driveway ensures ample parking for residents and guests. Conveniently located near the QEW, schools, parks, and amenities, this home combines comfort, function, and lifestyle, an excellent choice for commuters and families alike. (id:50886)
Coldwell Banker Advantage Real Estate Inc
4915 King Street
Lincoln, Ontario
Welcome to this stunning century home in the heart of Beamsville, perfectly located within walking distance to town and just minutes from multiple renowned wineries. Originally built in 1900, this residence blends timeless architectural charmwith original wood trim and detailingtogether with thoughtful modern updates, creating the ideal balance of history and function. Offering over 3,500 sq. ft. of finished living space, this home boasts 5 bedrooms above grade, including a unique in-law suite complete with a rough-in kitchen, spa-like bathroom, and private balcony with breathtaking views of Lake Ontario. The basement, featuring a separate entrance, bathroom, and divided rooms, is currently set up as an office but offers endless potential for additional living or income space. The outdoor area is a true entertainers dream: a large covered concrete porch with fireplace, full concrete bar, and a wood-fired pizza ovenperfect for gatherings year-round. This home has seen extensive upgrades including a new roof (2023), spa-inspired bathroom (2025), concrete driveway (2018), and eavestroughs (2024). In 2004, the house was completely stripped down to the studs with all new electrical, plumbing, drywall, insulation, and windows installed. The basement is fully waterproofed with newer weeping tile, making it bone dry and solid. With its combination of historic character, modern upgrades, versatile layout, and unbeatable location, this one-of-a-kind property is a rare opportunity in the Niagara region. 4915 King St., Beamsville A home that captures the past, embraces the present, and holds endless potential for the future. (id:50886)
RE/MAX Escarpment Realty Inc.
52 Wiley Street
St. Catharines, Ontario
Home sweet home. This sweet, well-kept home on a corner lot in the heart of St. Catharines is ready to move in. New deck, new laminate floors, and a beautiful, low-maintenance garden. Rustic and cozy family room features brick walls, washed-wood ceiling with a brick, corner hearth with wood-burning stove. Extra large primary bedroom (Originally 3 bedroom, could be converted back). The bright kitchen has breakfast bar and easy access to the deck for grilling and relaxing. 200 amp service, pre-inspected, Fantastic, friendly neighbourhood, an absolute gem. (id:50886)
Royal LePage NRC Realty
501 - 3 Towering Heights Boulevard
St. Catharines, Ontario
Nestled at prestigious Southgate Condominium, amongst the Burgoyne Woods is a fabulous opportunity to enjoy this 1125 sq ft, 2 bedroom, 1.5 bathroom. It's the only suite like it in the complex. Walking in you will appreciate the open space and brightness of all of the principle rooms. Off the entrance foyer is a large separate insuite laundry and storage room. The combined living and dining room has been opened to the kitchen making it easy to be part of the conversation when entertaining. Directly off this space is the second bedroom that could also be utilized as a quiet TV room or private office. You will pass the second powder room on your way down the hall to the large primary bedroom with a full ensuite bath, updated walk-in shower and a spacious walk-in closet. All new carpet installed in all principle rooms within the last year. Take advantage of the spa-like recreation facilities with indoor pool, whirlpool, sauna, exercise/party/craft/games rooms, library and workshop. Close to shopping, downtown, sports/event arena, Performing Arts Centre and major highways. Indoor parking, separate storage locker. PET FREE building. **EXTRAS** Building Insurance, Building Maintenance, Bell Fibe TV, Central Air Conditioning, Common Elements, Ground Maintenance/Landscaping, Heat, Hydro, Natural Gas, Parking, Water all included in your monthly fee. Southgate is a community minded condominium building that you will be proud to call home! (id:50886)
Boldt Realty Inc.
501 - 3 Towering Heights Boulevard
St. Catharines, Ontario
Nestled at prestigious Southgate Condominium, amongst the Burgoyne Woods is a fabulous opportunity to enjoy this 1125 sq ft, 2 bedroom, 1.5 bathroom. It's the only suite like it in the complex. Walking in you will appreciate the open space and brightness of all of the principle rooms. Off the entrance foyer is a large separate insuite laundry and storage room. The combined living and dining room has been opened to the kitchen making it easy to be part of the conversation when entertaining. Directly off this space is the second bedroom that could also be utilized as a quiet TV room or private office. You will pass the second powder room on your way down the hall to the large primary bedroom with a full ensuite bath, updated walk-in shower and a spacious walk-in closet. All new carpet installed in all principle rooms within the last year. Take advantage of the spa-like recreation facilities with indoor pool, whirlpool, sauna, exercise/party/craft/games rooms, library and workshop. Close to shopping, downtown, sports/event arena, Performing Arts Centre and major highways. Indoor parking, separate storage locker. PET FREE building. (id:50886)
Boldt Realty Inc.
705 - 3 Towering Heights Boulevard
St. Catharines, Ontario
Lovely Ravine View! Welcome to Southgate, a desirable condominium complex with so much to offer and located in the sought after community of Old Glenridge in the heart of St. Catharines. Absolutely immaculate 1300 sq ft, 2 bedroom, 2 bathroom suite with a balcony. From the moment you walk through the inviting foyer, you will enjoy endless easterly views overlooking Burgoyne Woods and the escarpment from every room. The expansive living and dining room leads out to a large peaceful balcony overlooking the ravine and common area gardens below. A great spot to enjoy your morning coffee. The updated kitchen includes a stylish dinette where you will have many of your meals. From the kitchen throughout the rest of the room is gorgeous brand new luxury vinyl wide plank flooring. You will pass the large 2nd bedroom and the 3 piece bathroom on your way to the huge primary bedroom with ensuite and walk-in shower and great size walk-in closet. There is also a separate laundry room that has a freezer included. The spa-like recreation facilities feature an indoor pool, whirlpool, sauna, exercise room, party/craft/games rooms, library and workshop. Close to shopping, downtown, sports/event arena, Performing Arts Centre and major highways. Indoor parking 22B, separate storage locker 73A. Pet free building. Southgate is a community minded condominium building that you will be proud to call home! ** INCLUDED IN MONTHLY FEE ** Building Insurance, Contribution towards reserve fund, Building Maintenance, Bell Fibe Cable TV, Central Air Conditioning, Common Elements, Ground Maintenance/Landscaping, Heat, Hydro, Natural Gas, Parking, Water. You will definitely want to view this one! (id:50886)
Boldt Realty Inc.

