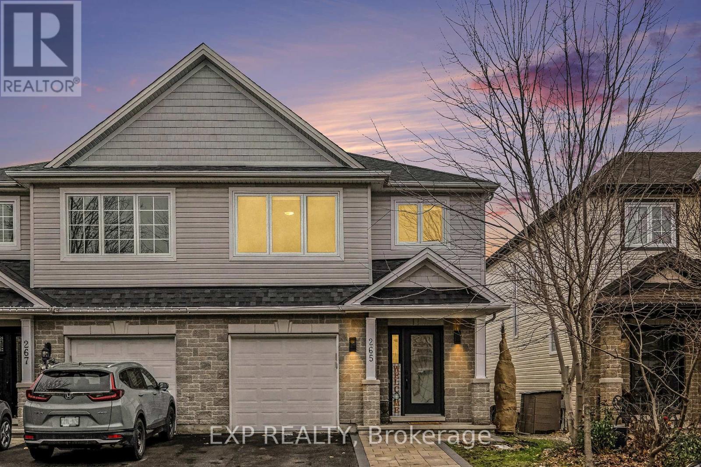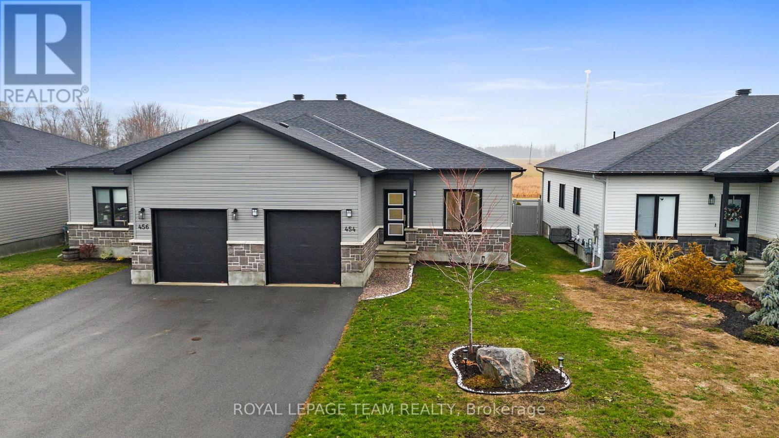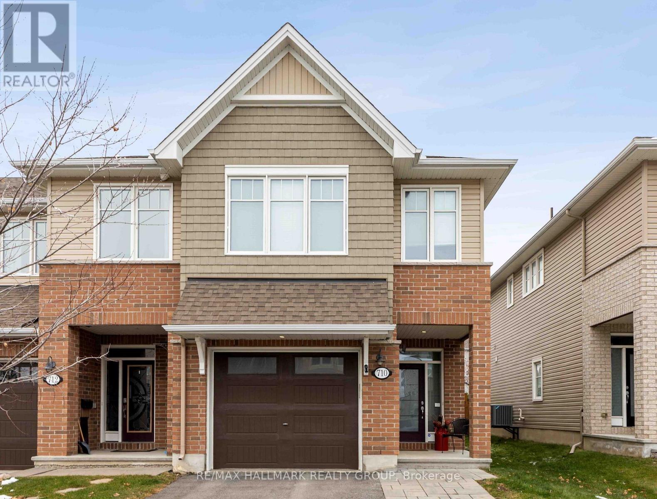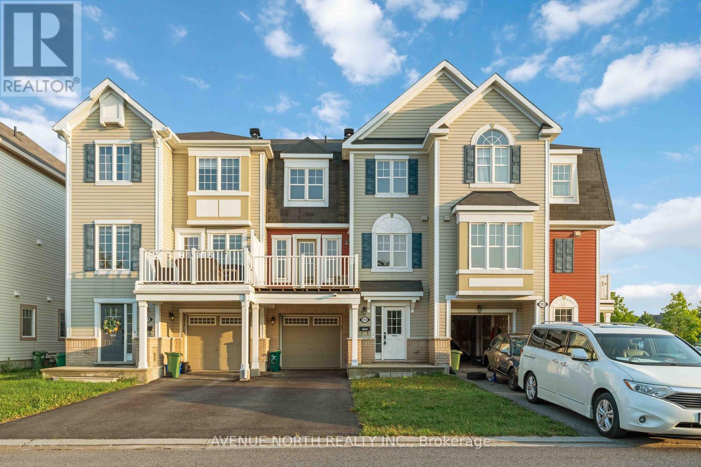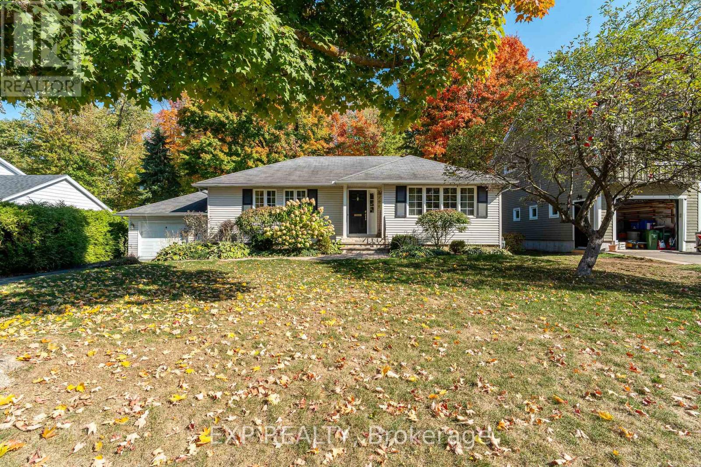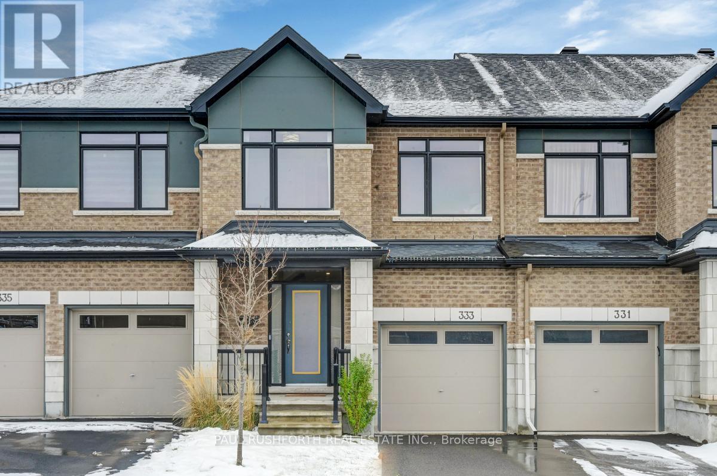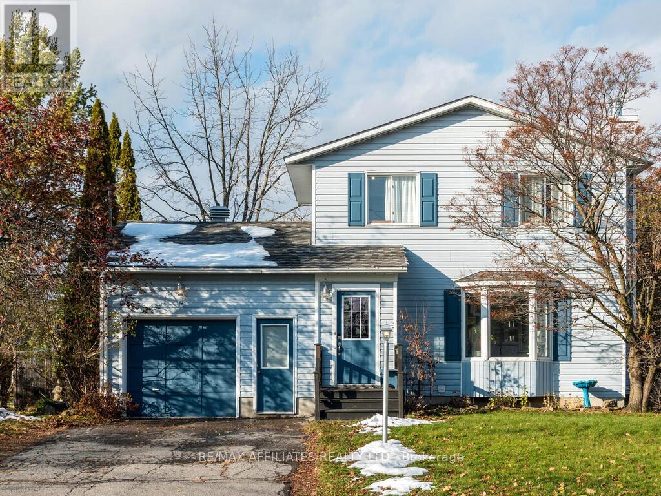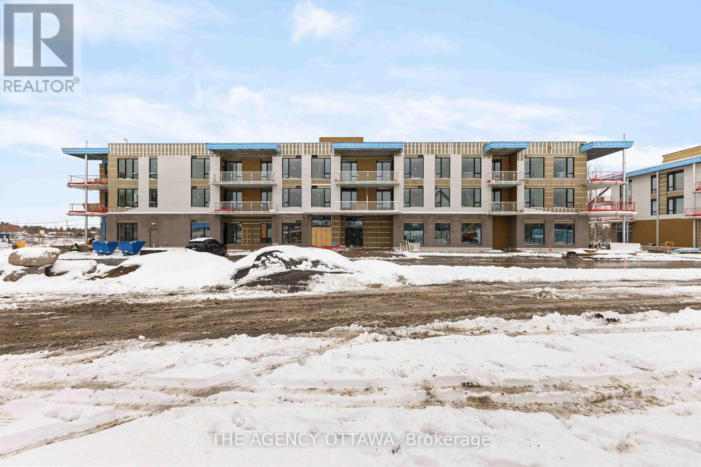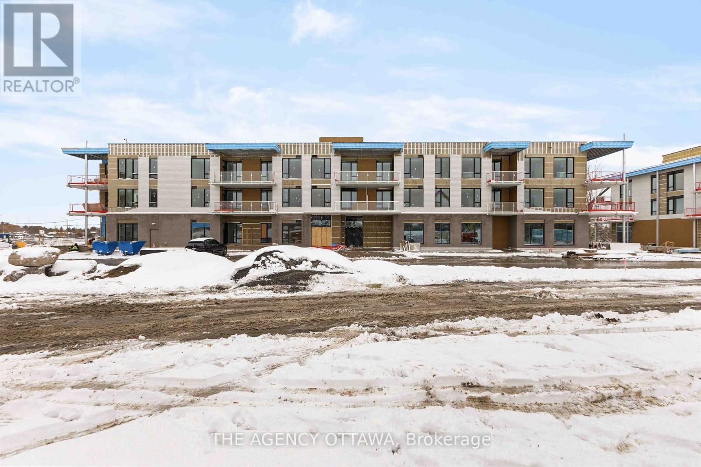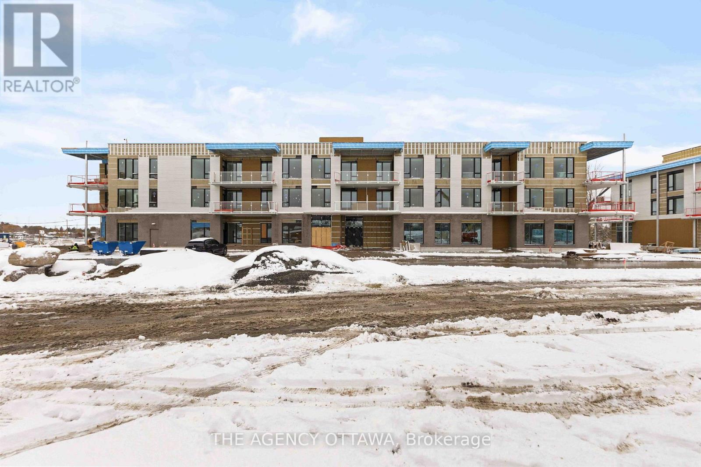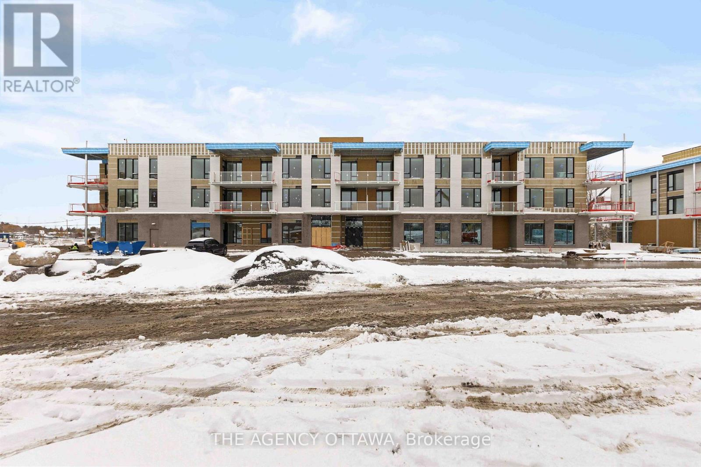265 Tewsley Drive
Ottawa, Ontario
Welcome to 265 Tewsley! This home has been beautifully maintained and thoughtfully upgraded offering comfort, style, and peace of mind for years to come. The spacious main floor features a bright, open-concept layout with a refreshed kitchen showcasing modern finishes, quality cabinetry, and excellent workspace. A cozy fireplace anchors the living area, creating the perfect setting for relaxing or entertaining. Large updated main-level windows bring in plenty of natural light.Upstairs, you'll find comfortable bedrooms and renovated touches, including high-efficiency toilets, contemporary lighting, and updated ceiling fans. The lower level extends your living space with a functional rec room and a workbench area, ideal for hobbies, storage, or a home workshop.This home has seen impressive investment over the years, including: insulated garage door, front door, patio/back doors, LED lighting, newer washer & dryer (2020), hot water tank (2021), AC (2021), furnace (2018), and extensive roof & attic insulation upgrades (approx. $17,000) for improved efficiency and comfort. The exterior is equally appealing with driveway interlock upgrade, tidy landscaping, and a welcoming curb presence.The garage offers great functionality with storage shelving already in place. Additional smart-home convenience comes from the smart thermostat, helping you manage energy use with ease.Located in a desirable neighbourhood close to parks, walking trails, schools, shopping, and transit, this home is truly move-in ready with meaningful updates already done for you. A perfect blend of value, comfort, and modern living. (id:50886)
Exp Realty
454 Arora Crescent
North Dundas, Ontario
Welcome to 454 Arora Crescent in the family-friendly Winchester Meadows community. This beautifully designed 2021 semi-detached bungalow by Moderna Homes offers a bright, modern layout with 9-foot ceilings throughout. The open-concept main living area features hardwood flooring and a stylish kitchen with a breakfast-bar island, stainless steel appliances, a natural gas stove, and a sleek bell hood-fan, all flowing seamlessly into the dining and living spaces-perfect for everyday living and entertaining. With 3 bedrooms and 2 full bathrooms, this home offers flexible living space to suit a variety of needs. Bell Fibre is already installed, providing fast and reliable internet-ideal for those who work from home. The spacious primary suite includes a walk-in closet and a private ensuite for added comfort. Laundry is currently located in the lower level, but a dedicated space for main-floor laundry is available. The large, unfinished lower level includes a rough-in for a 3-piece bathroom and offers a blank canvas for whatever you envision-whether a family room, hobby space, home gym, or additional storage. Enjoy a fenced backyard with no rear neighbours and peaceful views of the ravine and creek behind the property. An attached 1-car garage with interior access adds year-round convenience. Close to parks, schools, and local amenities, this modern bungalow delivers comfort, flexibility, and a serene setting in sought-after Winchester Meadows. (id:50886)
Royal LePage Team Realty
125 David Drive
Ottawa, Ontario
Welcome to this bright and inviting bungalow in the sought-after Meadowlands community. The main level offers a spacious open-concept living and dining area, a kitchen with abundant storage and a centre island, and sliding doors that open to a 31' rear deck overlooking a fully fenced backyard-perfect for summer entertaining or quiet evenings at home. The property features mature trees, serviceberry and raspberry bushes, garden beds, and professional landscaping that enhance privacy and add natural charm. The primary bedroom features a cheater-access ensuite and an oversized closet, while two additional bedrooms and a full bath complete the main floor. Downstairs, the fully finished basement adds a versatile rec room, a large office, a fourth bedroom, and a 3-piece bathroom, providing flexible space for work, play, or guests. Situated minutes from Algonquin College, College Square, and Merivale's shops and restaurants, this home puts convenience at your doorstep. Nearby parks and walking paths make outdoor living easy. With quick access to public transit and Highway 417, Meadowlands' friendly streets and central location make this the perfect place to call home. (id:50886)
Royal LePage Team Realty
710 Rue Du Cartographe Street
Ottawa, Ontario
Welcome to this beautifully upgraded end-unit townhome, offering an exceptional blend of style, comfort, and functionality. From the moment you step inside, you'll appreciate the pride of ownership and the thoughtful upgrades throughout. The main level boasts rich hardwood floors, an open-concept layout, and plenty of natural light. The heart of the home is the high-end kitchen, featuring sleek quartz countertops, stainless steel appliances, a custom backsplash, and a highly sought-after walk-in pantry providing ample storage and convenience for everyday living. Upstairs, you'll find three generous bedrooms, each designed with comfort in mind. The primary suite is a true retreat, offering a spacious layout, a large private ensuite, and extensive closet space to keep everything organized. The upper level also includes a dedicated laundry room with a sink, adding modern convenience and eliminating the need to carry laundry up and down the stairs. The fully finished basement extends the living space even further, offering the perfect area for a rec room, home office, or media room-whatever best suits your lifestyle. Outside, enjoy a large, fully fenced backyard complete with a deck, ideal for barbecues, outdoor dining, or simply relaxing in privacy. As an end unit, this home also benefits from additional natural light and extra outdoor space. Move-in ready and meticulously maintained, this beautiful property checks all the boxes. (id:50886)
RE/MAX Hallmark Realty Group
191 Soleil Avenue
Ottawa, Ontario
This bright and modern 3-storey back-to-back townhome offers 2 bedrooms, 1.5 bathrooms, and approx. 1,100 sq. ft. of stylish living space in a quiet, family-friendly neighbourhood. Featuring light maple hardwood floors, an open-concept living/dining area, a private balcony, and a sleek white kitchen with quartz countertops and stainless steel appliances, this home blends comfort and function. The ground level includes a laundry room, interior garage access, and a 2-car driveway, while the upper level provides two carpeted bedrooms including a primary with ensuite. Located steps from parks, schools, and the community centre, this home combines modern finishes with everyday convenience. (id:50886)
Avenue North Realty Inc.
504 Thessaly Circle
Ottawa, Ontario
Welcome to 504 Thessaly Circle, a charming 3-bedroom bungalow nestled on a premium 70' x 110' lot in one of Alta Vista's most desirable pockets. Backing onto lush forest with no rear neighbor's, this property offers exceptional privacy and endless potential. Whether you're looking to move right in, renovate, expand, or build your dream home, this rare opportunity combines location, lot size, and setting - a true gem in the city. Inside, you'll find three spacious bedrooms, a finished basement with additional living space, and a layout that's both functional and full of potential. Step outside to your tranquil backyard retreat, surrounded by mature trees and peaceful greenspace. Situated near top-rated schools, CHEO, The Ottawa Hospital, parks, and just minutes to downtown Ottawa, this location offers the perfect blend of urban convenience and suburban tranquility.504 Thessaly Circle - where opportunity meets location. (id:50886)
Exp Realty
333 Joshua Street
Ottawa, Ontario
Welcome to this stunning Claridge Whitney model, offering 1,825 sq. ft. of beautifully designed living space in sought after Spring Valley Trails-just steps from the park and the Mer Bleue Conservation Area. The main level impresses with 9' ceilings, a bright open concept design, and a stylish kitchen featuring quartz countertops, a coffee bar, and a generous breakfast area. The layout flows seamlessly into a spacious living room with a cozy gas fireplace perfect for family gatherings and relaxed evenings at home. Upstairs, discover three well appointed bedrooms, including a comfortable primary suite, along with two full bathrooms. The oak hardwood staircase adds a touch of elegance and continuity to the home's modern aesthetic. The fully finished lower level expands your living space with a beautifully completed rec room featuring an electric fireplace and abundant storage. Step outside to enjoy a fully fenced backyard complete with deck and gazebo ideal for entertaining or quiet outdoor relaxation. A thoughtfully designed home in a prime location move in ready and sure to impress. (id:50886)
Paul Rushforth Real Estate Inc.
15 Terry Fox Avenue
Carleton Place, Ontario
Welcome to 15 Terry Fox - a home nestled on one of those rare streets that truly has a spirit of its own. The kind of street where neighbours know one another, childhoods unfold outdoors, and community is felt the moment you turn the corner. This charming 3-bedroom, 2-bath residence offers a thoughtful blend of comfort, character, and convenience. The main level features an inviting eat-in kitchen and a formal dining room, creating spaces that are as well-suited for everyday living as they are for gatherings. Natural light fills each room, adding to the home's warm and welcoming atmosphere. Upstairs, you'll find three comfortable bedrooms and a well-appointed bathroom. The finished basement extends the living space, perfect for a playroom, home office, or media retreat. Step outside to a fully fenced backyard-a private and secure space ideal for children, pets, morning coffees, and evenings that stretch into memories. The location is exceptional: walking distance to downtown, to schools, close to parks, and minutes from the waterfront for spontaneous summer adventures. This is a neighbourhood where bike rides happen right out front, where baseball games occasionally take over the street, and where a lemonade stand can still feel like a landmark. Some houses are beautiful. Some streets are special. At 15 Terry Fox, you'll find both-together. (id:50886)
RE/MAX Affiliates Realty Ltd.
304 - 3071 Riverside Drive
Ottawa, Ontario
Introducing Ottawa's newest boutique waterfront community. These thoughtfully designed suites offer some of the nicest views in the city, just steps from Mooney's Bay and its year-round lifestyle amenities. Centrally located within 15 minutes of Ottawa's major hospitals, the airport, Preston Street, Lansdowne, and The Market, The Docks combines convenience with a relaxed waterfront setting. A perfect fit for young professionals and downsizers seeking modern finishes, low-maintenance living, and exceptional access to the city's core. Corner Unit with waterview of Mooney's Bay. (id:50886)
The Agency Ottawa
107 - 3071 Riverside Drive
Ottawa, Ontario
Introducing Ottawa's newest boutique waterfront community. This unit features a 1 bedroom + den. These thoughtfully designed suites offer some of the nicest views in the city, just steps from Mooney's Bay and its year-round lifestyle amenities. Centrally located within 15 minutes of Ottawa's major hospitals, the airport, Preston Street, Lansdowne, and The Market, The Docks combines convenience with a relaxed waterfront setting. A perfect fit for young professionals and downsizers seeking modern finishes, low-maintenance living, and exceptional access to the city's core. Waterview options available of Mooney's Bay. (id:50886)
The Agency Ottawa
102 - 3071 Riverside Drive
Ottawa, Ontario
Introducing Ottawa's newest boutique waterfront community. These thoughtfully designed suites offer some of the nicest views in the city, just steps from Mooney's Bay and its year-round lifestyle amenities. Centrally located within 15 minutes of Ottawa's major hospitals, the airport, Preston Street, Lansdowne, and The Market, The Docks combines convenience with a relaxed waterfront setting. A perfect fit for young professionals and downsizers seeking modern finishes, low-maintenance living, and exceptional access to the city's core. Waterview options of Mooney's Bay available. (id:50886)
The Agency Ottawa
211 - 3071 Riverside Drive
Ottawa, Ontario
Introducing Ottawa's newest boutique waterfront community. These thoughtfully designed suites offer some of the nicest views in the city, just steps from Mooney's Bay and its year-round lifestyle amenities. Centrally located within 15 minutes of Ottawa's major hospitals, the airport, Preston Street, Lansdowne, and The Market, The Docks combines convenience with a relaxed waterfront setting. A perfect fit for young professionals and downsizers seeking modern finishes, low-maintenance living, and exceptional access to the city's core. Waterview options of Mooney's Bay available, ask for details. (id:50886)
The Agency Ottawa

