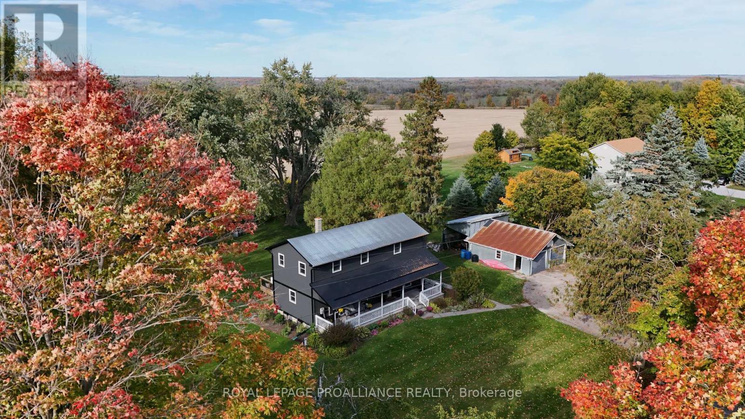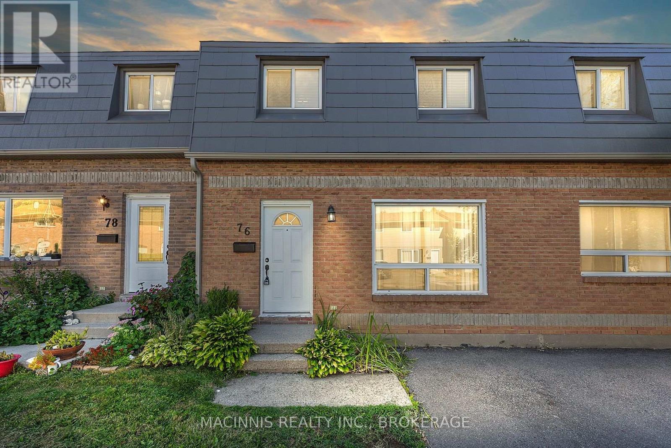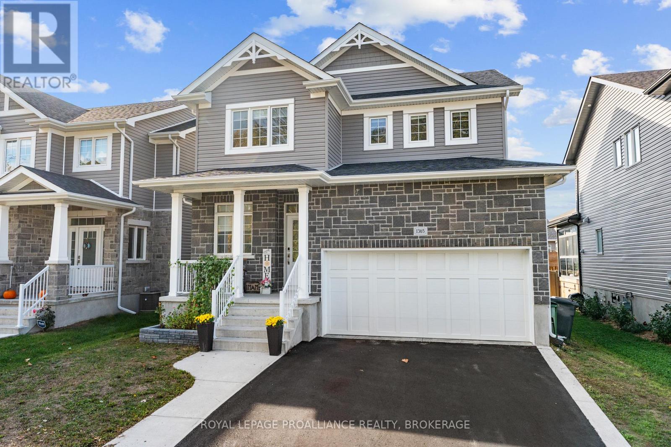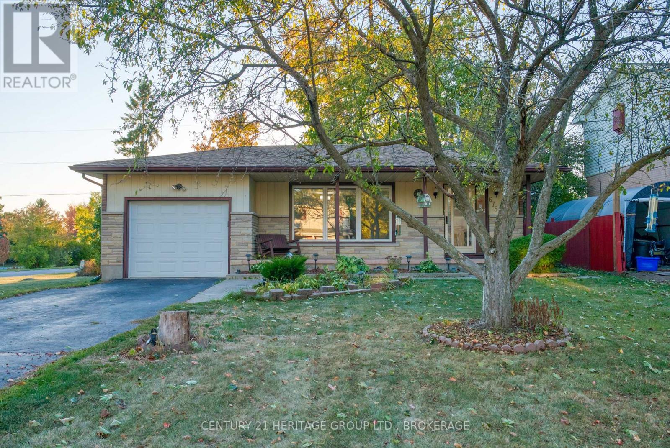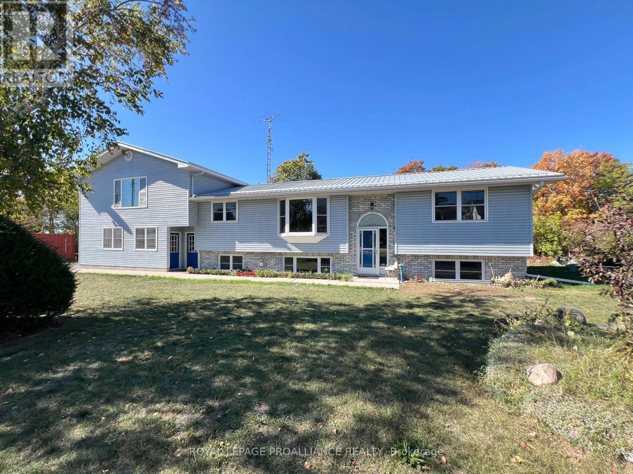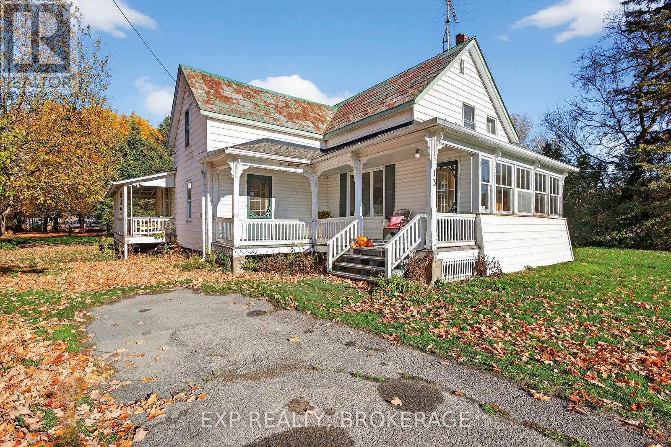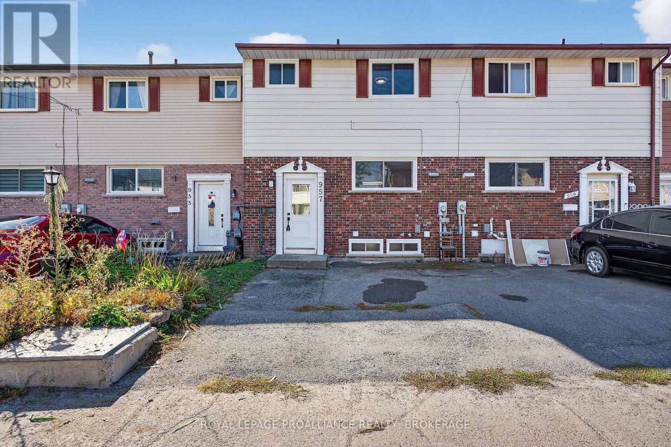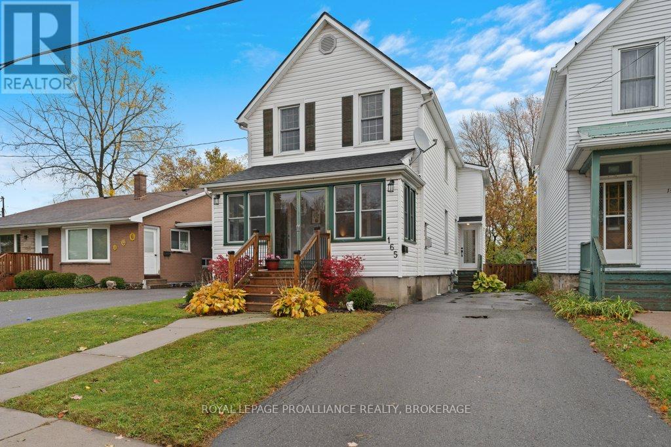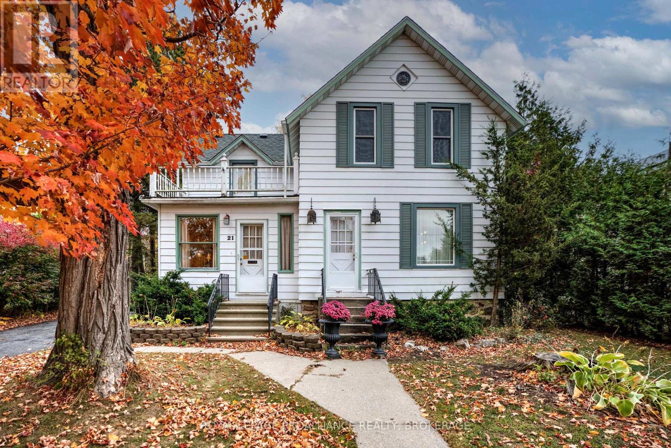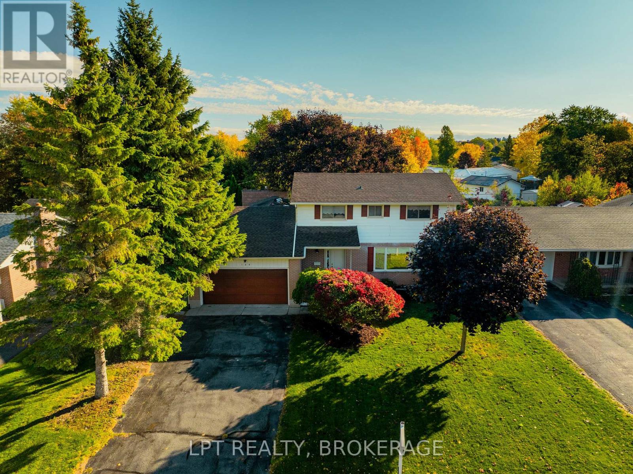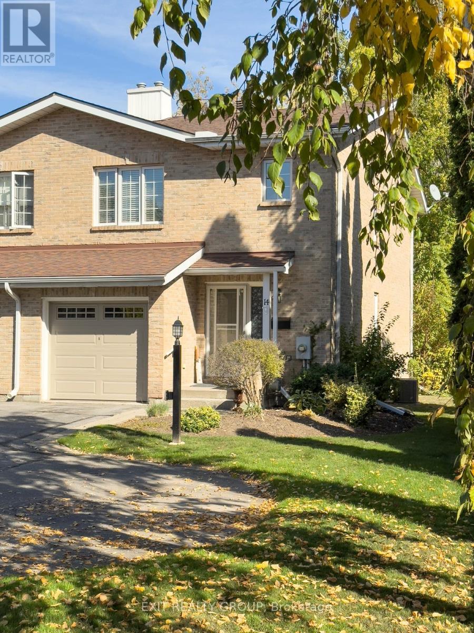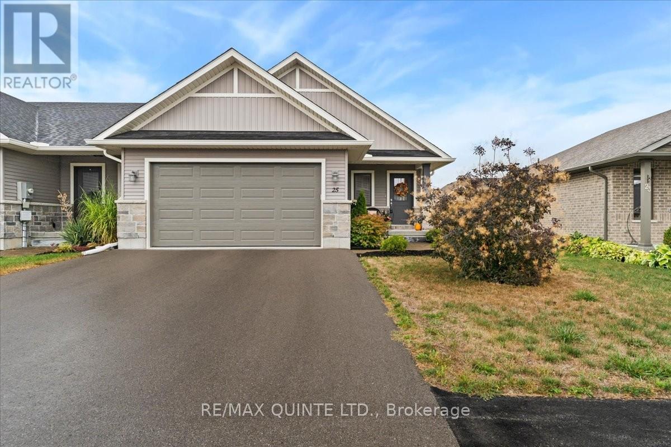41 Sills Road
Centre Hastings, Ontario
Incredible curb appeal at this charming two-storey home on a quiet country road located a short drive to Stirling, Belleville and the Hwy 401. This impressively well maintained home has 3 bedrooms, 2 bathrooms, a finished rec room in the basement, main floor laundry and a detached garage or workshop. The wood pellet stove efficiently heats the home with backup electric baseboard for peace of mind. Outside, you'll find a beautiful covered front porch overlooking the front yard and an elevated deck facing the natural surroundings beyond the spacious backyard. The updated siding (2023) and metal roof give the home a sharp and polished look. Other recent upgrades a Culligan water softener, UV system, and reverse osmosis system (2019), new water heater (2021), new well pump (2023), septic system rejuvenation (2021) Whirlpool kitchen appliances (2019), and Maytag smart washer and dryer (2023). A solid home in a desirable location, ready for its next owners to enjoy. (id:50886)
Royal LePage Proalliance Realty
41 - 76 Rosemund Crescent
Kingston, Ontario
INVESTORS and/or FIRST-TIME BUYERS - welcome to this move-in ready 3-bedroom, 2-storey condo townhouse in the highly desirable Strathcona Park community! Perfectly located on major bus routes to Queen's University, St. Lawrence College, downtown, and within walking distance to the city centre for groceries, restaurants, and everyday amenities, this home offers both convenience and lifestyle! Featuring a practical layout with bright living spaces, good-sized bedrooms, trendy tiling and backsplash, a fully fenced yard, and rec room/storage in basement. Enjoy the convenience of parking right at your door, with plenty of visitor parking just steps away. Low condo fees makes it an affordable opportunity for first-time buyers or those looking to downsize. Investors will also appreciate the strong rental potential in this sought-after neighbourhood. Don't miss your chance to own a home in one of the city's most desirable locations! (id:50886)
Macinnis Realty Inc.
1365 Andersen Drive
Kingston, Ontario
Welcome to this beautiful 4-bedroom, 3-bathroom home in Kingston's sought after King's Landing neighbourhood. Only 4 years old, this home features modern finishes and a bright open concept layout perfect for today's lifestyle. The large eat-in kitchen includes a walk-in pantry, providing plenty of storage and functionality, and opens seamlessly to the main living area-ideal for family gatherings and entertaining. A main floor den offers the perfect space for a home office or playroom. Upstairs, the oversized primary bedroom provides a relaxing retreat, complemented by spacious secondary bedrooms. The finished basement adds even more living space, complete with a bedroom and bathroom-perfect for guests or extended family. Located across the street from a park, close to all west-end amenities, schools, and just minutes to Highway 401, this home combines comfort, convenience, and modern style in one of Kingston's most desirable neighbourhoods. (id:50886)
Royal LePage Proalliance Realty
675 Carnaby Street
Kingston, Ontario
Step inside this charming, well-maintained three-level backsplit tucked away on a quiet street in Kingston's desirable Bayridge West neighbourhood. Perfectly situated in a fantastic school district, near shops, parks, and bus routes, this home offers comfort, convenience, and great value. Inside, you'll find a bright and spacious living/dining area, complete with gleaming hardwood floors and a patio door that leads to a private deck that is ideal for morning coffee or evening gatherings. The galley-style kitchen has a new refrigerator and dishwasher. Upstairs, you'll find three bedrooms with plenty of natural light, while the finished lower level offers a cozy rec room with a gas fireplace, a convenient two-piece bath, laundry, and plenty of dry storage space. This home is thoughtfully updated with a newer furnace, roof, windows, air conditioner, refrigerator, dishwasher, lighting, and some electrical (most of which were completed in 2024), giving you peace of mind for years to come. The property is situated on a large corner lot that is tough to find within the city, offering a sense of seclusion. An attached single-car garage completes the package. This property is a fantastic opportunity for families, first-time buyers, or anyone looking to live in one of Kingston's quietest neighbourhoods. Don't wait! Schedule your private showing today and see why 675 Carnaby Street is the perfect place to call home! (id:50886)
Century 21 Heritage Group Ltd.
444 County Road 19
Prince Edward County, Ontario
Discover a property that truly gives you options. The star of the show is the self-contained one-bedroom apartment above the oversized double garage - complete with its own private entrance, full kitchen, bright living space, and plenty of natural light. Whether you're welcoming extended family, hosting weekend guests, or earning extra income, this separate suite offers comfort, privacy, and flexibility rarely found at this price point.Inside the main home, you'll find an inviting open-concept layout that's bright, modern, and designed for easy living. The kitchen, living, and dining areas flow seamlessly together, opening onto a spacious deck with peaceful, tree-lined views - perfect for barbecues and relaxing afternoons. The primary suite includes a full ensuite and a walk-in closet that feels like a dressing room. Main-floor laundry and a second full bathroom add everyday convenience.The finished lower level expands your living space even further, featuring a cozy rec room, two additional bedrooms, and another full bathroom - ideal for family, guests, or hobbies.Set on nearly an acre surrounded by nature, this home captures the relaxed County lifestyle while keeping you close to some of Prince Edward County's most loved wineries, restaurants, and beaches. (id:50886)
Royal LePage Proalliance Realty
13 William Street
Rideau Lakes, Ontario
Escape to the water and experience the charm of small-town living in this spacious waterfront home located on a peaceful canal that flows directly into Lower Beverley Lake. Set on nearly one acre at the end of a quiet, dead-end road, this property offers the perfect blend of privacy, space, and natural beauty - just a short drive from Westport, Perth, Kingston, and Ottawa. The moment you arrive, you will be captivated by the serene surroundings and the inviting veranda that stretches across the front of the home - ideal for morning coffee, family barbecues, or simply soaking in the tranquil water views. The level, expansive lot provides ample room for gardening, recreation, or building your dream outdoor oasis, while the private dock gives you instant access to boating, fishing, and lake life at its best. Inside this well-maintained home, there are 3 comfortable bedrooms and 2 bathrooms, offering plenty of space for family and guests. The partially finished basement features a walkout to the yard, creating versatile living options-cozy family room, hobby space, or guest suite. Located beside the Delta Fairgrounds, you'll enjoy a wide-open backdrop and additional privacy without sacrificing proximity to community life. The village of Delta is known for its welcoming spirit, annual fairs, and historic charm - a wonderful place to raise a family or escape the city for weekend getaways. Whether you are seeking a peaceful year-round home, a family retreat, or an investment opportunity, this property delivers endless potential and an unbeatable waterfront lifestyle. Discover the best of country living with easy access to nearby towns, local amenities, and the natural beauty of Lower Beverley Lake. (id:50886)
Exp Realty
957 Oakview Avenue
Kingston, Ontario
This beautifully renovated townhouse has been meticulously updated from top to bottom and is completely move-in ready. Renovated from the studs out, the home features new insulation, drywall, windows, pot lights, modern fixtures, and plumbing throughout. The bright, open main level showcases a stylish kitchen with custom cabinetry, pantry storage, and new appliances, flowing seamlessly into the living and dining area--perfect for entertaining. Upstairs offers three spacious bedrooms, fresh flooring, and a fully updated bathroom. The fully finished lower level includes a recreation room., additional bathroom, and ample space for family living or a home office. Enjoy access to the condominium's outdoor pool and shared amenities, plus two parking spots for added convenience. All appliances are included--refrigerator, stove, washer, dryer, dishwasher, and microwave. Comfort upgrades include a 200-amp electrical service, a new heat pump (2023), and a updated furnace (2017) for year-round efficiency. Ideally located close to schools, parks, transit, and all amenities, this home perfectly blends modern upgrades with family-friendly comfort. (id:50886)
Royal LePage Proalliance Realty
165 Victoria Avenue
Gananoque, Ontario
Homes have a story, the story of this home began in 1900, when Gananoque was pretty different. But many things remain the same, this home is only a stone's throw from the Gananoque River, and two blocks from Agnes Maule Machar Park, where you can explore the shores of the St Lawrence River. Things inside the home have certainly changed, the porch has been closed in, to enjoy the space in three seasons, the entry is bright and leads to a living room with gas fireplace, there is a large dining room with some original brick exposed and this leads to the kitchen, which in part of an addition to the home and opens out to the fenced yard with a newer deck! Upstairs is an updated bath and three bright bedrooms, through one of them you'll find a bonus den, which is being used as a bar and entertainment space, but it can be anything you want! The floors are updated; the shingles are 2019 and the story of 165 Victoria Avenue is ready for a new chapter! (id:50886)
Royal LePage Proalliance Realty
21 Osborne Street
Gananoque, Ontario
Welcome to 21 Osborne Street - a charming, well-cared-for 2-storey home tucked away on a quiet street in Gananoque. This 3-bedroom, 1-bath home offers character, comfort, and a great layout for family living. Enjoy a 3-season front porch, a spacious bonus/laundry room, and a large paved driveway with a detached garage. This generous backyard has no rear neighbours- ideal for gardens, kids, or summer entertaining. Perfect for first-time buyers or anyone looking to enjoy small-town living, just minutes from schools, parks, The St. Lawrence River, The Thousand Islands Playhouse, golf, and more. Discover the charm of Gananoque living in this lovely home! (id:50886)
Royal LePage Proalliance Realty
168 Braemar Road
Kingston, Ontario
Welcome to your next family home in Kingston's Lakeland acres subdivision. 168 Braemar offered for sale for the first time, this two-storey, four-bedroom, 2.5 bathroom residence boasts a generous, grand floorplan and sits on a spacious lot complete with an updated large inground pool-ideal for summer gatherings. Inside, you'll find solid bones and high ceilings throughout. Recent mechanical upgrades include a 200-amp electrical service, an updated furnace and air-conditioning unit(2019) and a refreshed pool system(2020) While the kitchen and bathrooms reflect an earlier era and present excellent opportunities for cosmetic enhancements, the overall layout is practical and comfortable. The main floor features a large family room and dedicated dining area, while upstairs offers four well-proportioned bedrooms plus a full bath and 2 piece ensuite. Outside, the backyard's mature trees and lawn provide privacy, and the double-car garage adds convenient storage and parking. Add your personal touch to this well loved family home and enjoy for years to come! A SHOWING FEE OF 50% OF THE SELLING SIDE COMMISSION (PLUS HST) WILL BE WITHHELD BY THE LISTING BROKERAGE IF THEY INTRODUCE/SHOW CO-OPERATING BROKERAGE'S EVENTUAL BUYER, BUYER'S SPOUSE, PARTNER OR IMMEDIATE FAMILY MEMBER TO THE PROPERTY THROUGH A PRIVATE SHOWING. (id:50886)
Lpt Realty
#14 - 11 Janlyn Crescent
Belleville, Ontario
East End living at its best! Welcome to Unit 14, 11 Janlyn Crescent: a cozy end-unit, 2-storey, 3-bedroom condo tucked away at the end of a quiet cul-de-sac. With nearby parks, grocery stores, an LCBO, great restaurants, a deli, coffee shops, and the hospital, it's a perfect place to be away from the hustle and bustle of city living while still having all the amenities close at hand. The ground floor of this welcoming townhome features a nice galley kitchen perfect for meal prep, adjacent to an intimate dining area, open-concept living room and a convenient partial bathroom. The spacious primary bedroom suite upstairs has a shared entrance to an attached bathroom as well as a large walk-in closet with a window. Downstairs is a large recreation room with a gas fireplace, perfect for curling up in front of and reading a good book on those cool winter evenings. Around the back of the property, you'll find a sun-dappled porch perfect for hosting BBQs in the summer. For those with multiple vehicles, there are two parking spaces, one in the garage and one on the drive-way. The property is an estate sale and it is ready for immediate closing. Book your personal viewing today and start that comfy living tomorrow! (id:50886)
Exit Realty Group
25 Sandhu Crescent
Belleville, Ontario
Step into this bright and inviting end unit, featuring an open-concept kitchen with a center island and generous pantry, seamlessly connected to the living room with vaulted ceilings and patio doors leading to your private deck. The spacious primary bedroom offers a private ensuite, while a second bedroom, full bathroom, and convenient main-floor laundry are located down the hall. The lower level provides endless potential, with space for an additional bedroom, bathroom, and plenty of living or recreation areas. A double car garage with direct entry into the home completes this perfect package. (id:50886)
RE/MAX Quinte Ltd.

