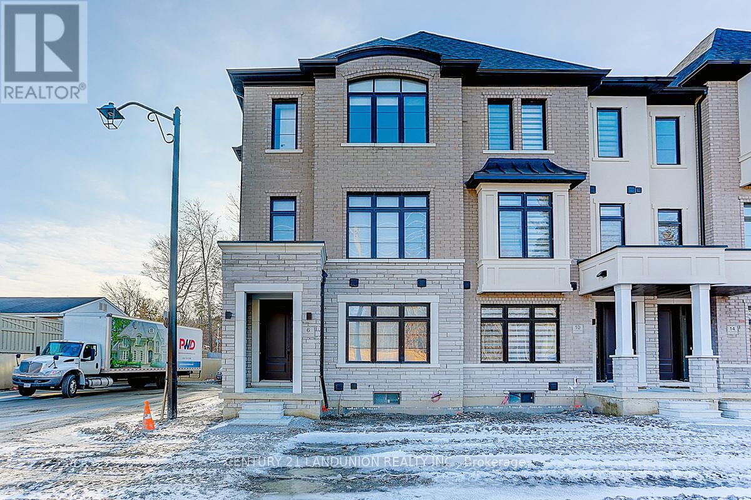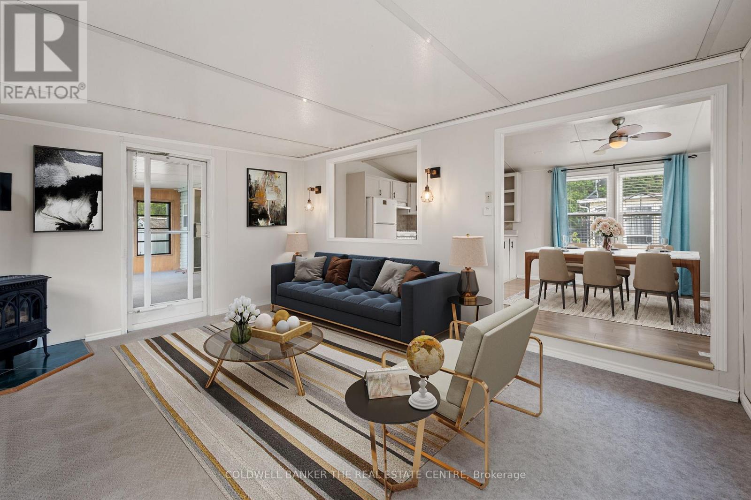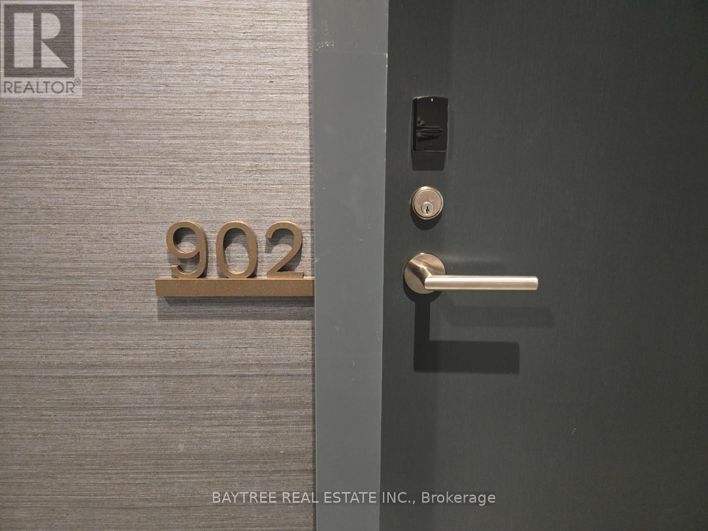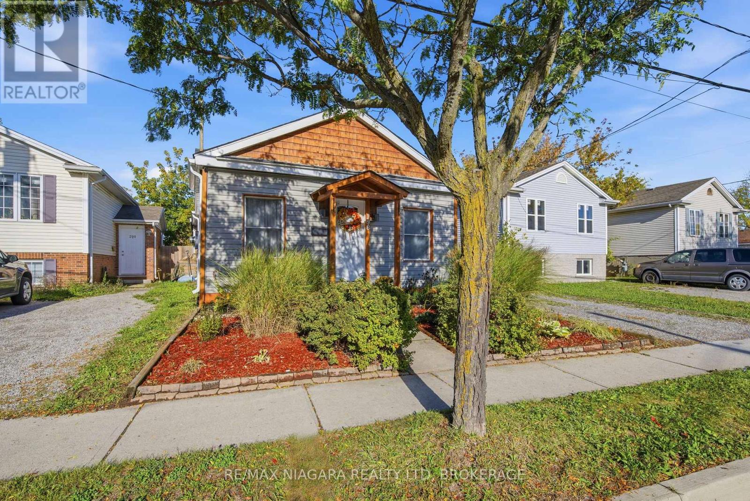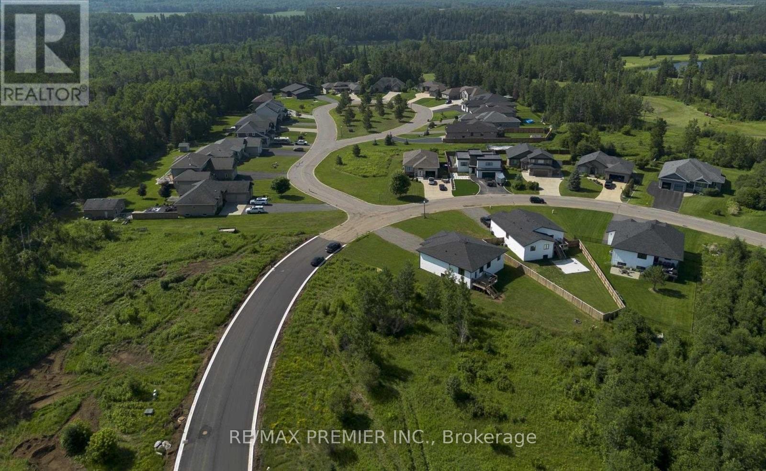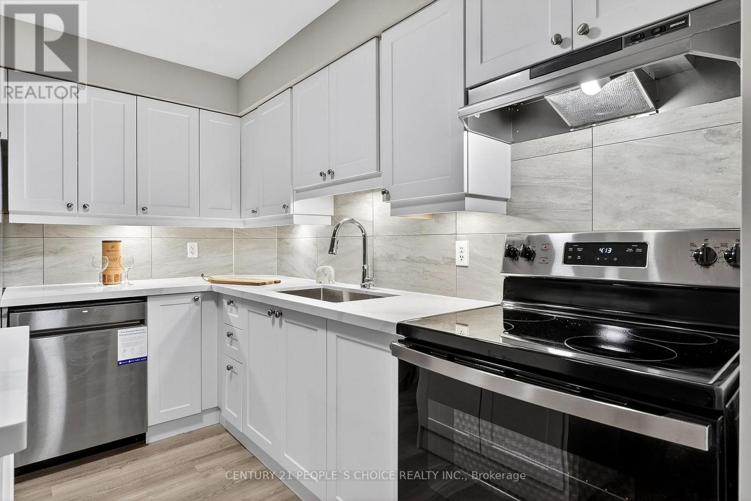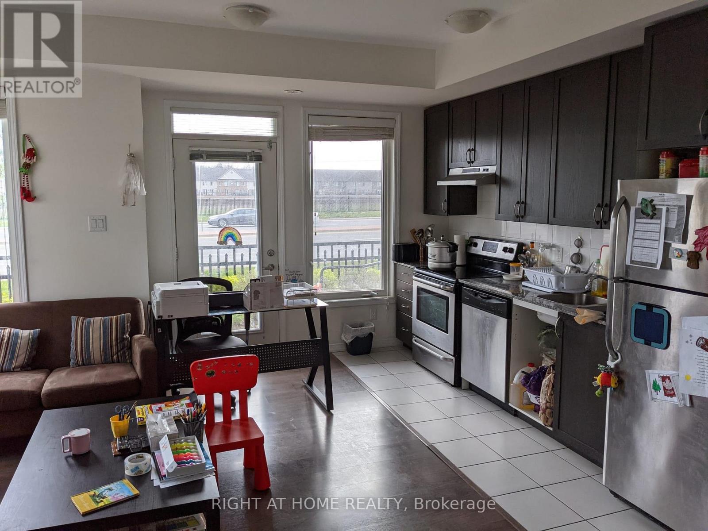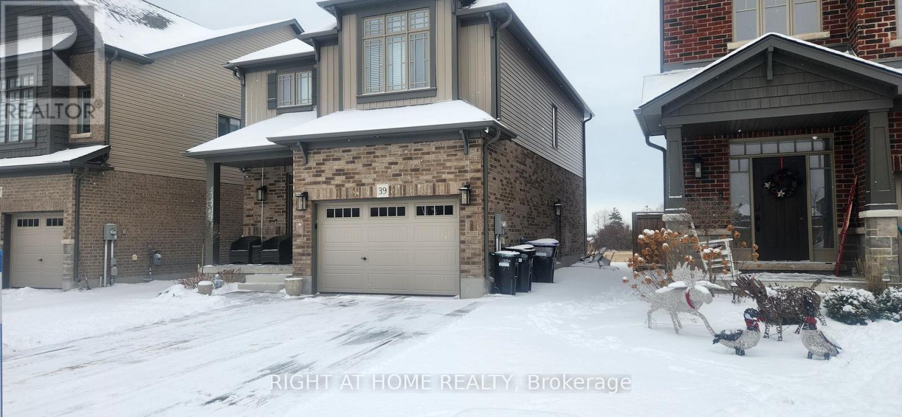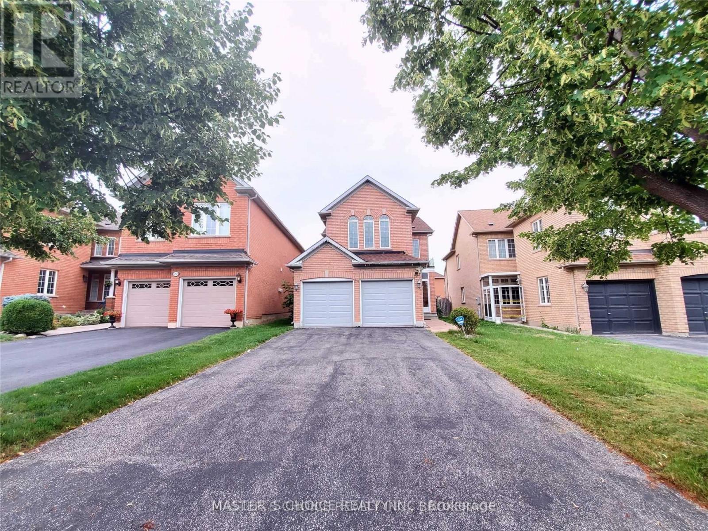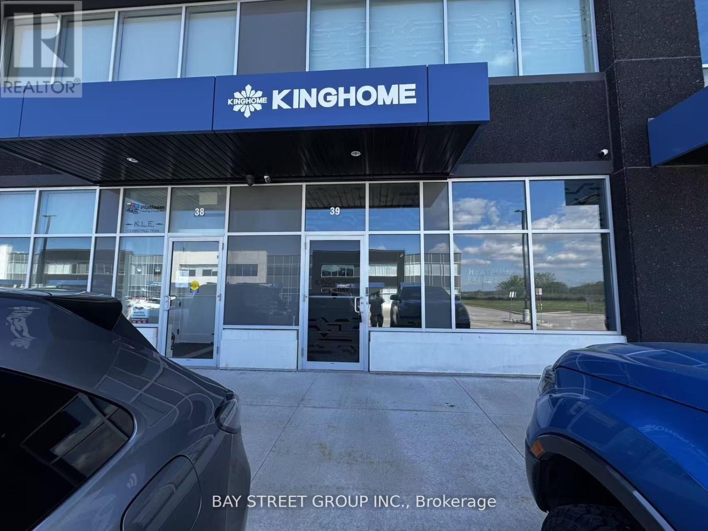135 Earlsbridge Boulevard
Brampton, Ontario
Beautiful Large Home With Endless Potential ..Welcome to this spacious 4-bedroom home offering incredible potential to become your dream residence. Perfect for large or growing families, this property features an impressive layout, beautiful California shutters, and charming curb appeal that immediately captures attention. The primary bedroom provides a true retreat with its ensuite bathroom complete with a relaxing jacuzzi and his-and-hers walk-in closets for ample storage. Two additional bedrooms are connected by a convenient Jack-and-Jill bathroom, while a fourth bedroom includes its own private bathroom-ideal for guests or older children. Enjoy the warmth of the cozy family room fireplace, and take advantage of the large windows throughout the home that flood the space with natural light. The kitchen offers a walkout to the backyard, making it perfect for entertaining or everyday outdoor enjoyment. The home also includes a partially finished basement, with bathroom plumbing already in place, offering a great opportunity to expand your living space with ease. Outside, you'll find a metal roof and shed, providing both durability and extra storage. This large, charming home is being sold as is, offering a fantastic opportunity for those looking to personalize and upgrade to their taste. With its solid foundation, generous layout, and desirable features, this property is ready to be transformed into something truly special. Don't miss the chance to unlock the full potential of this home and make it your own! (id:50886)
Stonemill Realty Inc.
6 De La Roche Drive
Vaughan, Ontario
Welcome To A 2 years new beautiful 3-Storey Freehold Townhome Offering 1,800 Sq. Ft Of Functional Living Space In The Heart Of Woodbridge. The Lower Level Features Direct Access From Major Mackenzie Dr W, Interior Access To The 2-Car Garage, A Spacious Recreation Room - Perfect For A Home Office, Gym, Or Lounge - And A Convenient Powder Room. The Main Level Offers A Bright Open-Concept Layout With A Spacious Dining Area, An Additional Powder Room, An Upgraded Kitchen With Stainless Steel Appliances, Gas stove, French Door Fridge. An Oversized Breakfast Bar, And A Seamless Flow Into The Great Room - Plus A Walk-Out To A Private Balcony Ideal For Morning Coffee Or Evening BBQs. Upstairs You'll Find Three Bedrooms And Two Full Bathrooms Including A Primary Suite With A Walk-In Closet And 3-Piece Ensuite With A Glass Shower. one of the bed room has a jubilee balcony, all 3 rooms have large windows and closet and all with beautiful views. Basement is partially finished with tile floor and the laundry room is well installed. Located In The Sought-After "Archetto Woodbridge Towns" Community And Just Minutes From Hwy400/407/427, Cortellucci Vaughan Hospital, Vaughan Mills, Canada's Wonderland, Transit, Top-Rated Schools, Shops, Parks, Restaurants & More. The Perfect Blend Of Comfort, Style, And Convenience! Optional furnished. (id:50886)
Century 21 Landunion Realty Inc.
327 - 285 Crydermans Side Road
Georgina, Ontario
Discover year round living at Lyndhurst Park & Golf course ,a 55+ Adult Community, offering a social setting with an opportunity for affordable living, & private, serene surroundings. This one bedroom, one bathroom home is freshly painted throughout and features an additional bedroom / office. Backing on to the Black River; simply sit back and listen to the sounds of the moving water. This home offers ample outdoor areas for relaxing, BBQing, entertaining or gardening with 2 sheds to store all of your equipment, tools & toys. The bright open living room boasts a propane fireplace to cozy up to on cold nights , multiple windows and a walk out to the bright and airy sunroom. The open concept kitchen / dining room offers plenty of counter, cupboard space & includes a full size stove & fridge and ample bay windows in the dining area making this space a perfect balance. Extra storage is offered with built-ins in the hallway, perfect for a pantry and broom closet.The primary bedroom has multiple windows, built in closets and drawers , and a walk through to the 3 pc bathroom . The second room can be used as a bedroom or office/craft room. The 3 season freshly painted sunroom has a walk out to the back deck and multiple windows. Park Amenities, Including An 18-Hole Golf Course, Outdoor Pool, Dog Park, Trails. This home is move in ready! Monthly Landlease Rental $545.00+HST/mo Includes Rd Maint, Water & Septic. Buyer's subject to Lyndhurst Landlease transfer fee of of 5% of purchase price. Gazebo and two sheds recently removed. Decks repaired and painted. (id:50886)
Coldwell Banker The Real Estate Centre
902 - 65 Broadway Avenue
Toronto, Ontario
Modern Living Experience at 65 Broadway Avenue by Times Group. Discover a brand-new condominium with Full Amenities in the vibrant heart of Yonge & Eglinton, where style meets convenience. This sun-filled suite features a thoughtful open layout, west-facing balcony, modern kitchen with built-in appliances and quartz countertops, in-suite laundry, and elegant finishes for effortless everyday living. Enjoy premium amenities including a rooftop lounge with BBQs, fully equipped gym, billiards room, study and party rooms, and 24-hour concierge. Ideally located steps to Eglinton Station, surrounded by shops, cafés, and restaurants, this is urban living at its finest! *** High Speed Internet included *** (id:50886)
Baytree Real Estate Inc.
198 Pelham Road
St. Catharines, Ontario
This charming bungalow blends rustic touches with cozy, natural warmth-creating a space that feels both elevated and effortlessly comfortable. An open, airy layout filled with soft light sets the tone the moment you step inside, offering a sense of calm and easy flow throughout. Thoughtful finishes and timeless character bring that refined, cottage-inspired charm to every corner.Featuring 2 bedrooms and 1 bathroom, this home is beautifully presented and designed for relaxed living. Step outside to your serene, private backyard oasis-lush, peaceful, and perfect for slow mornings, intimate gatherings, or simply unwinding in nature.Priced to move, this is an incredible opportunity for first-time buyers or downsizers seeking authentic cottage charm with a touch of luxury. Ideally located close to downtown St. Catharines, highways, major amenities, and public transit, this property offers both tranquility and convenience. (id:50886)
RE/MAX Niagara Realty Ltd
521 Galanthus Walk
Ottawa, Ontario
Welcome to this brand new 1,790 sq. ft. Nova End townhome in Kanata near the Technology Park. Bright end unit with nine-foot ceilings, hardwood on the main level, oversized windows, LED lighting and a smart thermostat. The kitchen offers LG stainless steel appliances, a pull-out faucet and an oversized quartz countertop. The second level includes wall-to-wall Berber-style carpet and a convenient laundry area. Finished basement recreation room. Ceramic tile in the foyer, powder room and bathrooms. Includes garage door opener, window rods and bathroom blinds. Snow removal for the laneway is included for the first year. Excellent location close to high-tech employers, schools, parks and shopping. Tenants are responsible for heat, hydro, water and sewer, internet, tenant insurance, lawn care, furnace filters, light bulbs, general cleanliness and minor maintenance caused by normal use. Brand new, never lived in and move-in ready. A clean start for the right tenant. (id:50886)
RE/MAX Hallmark Realty Group
2980 King George's Park Drive S
Thunder Bay, Ontario
Welcome to prestigious Whitewater Golf Course community A Modern built home offers the perfect blend of luxury, light, and layout in one of Thunder Bays most sought-after subdivisions and affluent community. Featuring 1850 SQFT, 3 spacious bedrooms and 2 full bathrooms on the main floor, the open-concept design is ideal for a family looking for luxury, comfort and style with a bright, airy flow and a functional split-bedroom plan for added privacy. The stunning primary suite boasts an oversized walk-in closet and a sleek 3-piece ensuite with a walk-in shower. The large windows through out flood the home with natural light. (id:50886)
RE/MAX Premier Inc.
329 - 72 Main Street E
Port Colborne, Ontario
**Economic boom in town due to Honda's supplier Japan-based multinational company Asahi Kasei Corp. had invested $1.6 billion to build Canada's first lithium-ion EV battery separator plant in Port Colborne** 2 bed 1 bath condo completely rebuilt new with ensuite laundry and stainless-steel appliances including dishwasher. New plumbing, new wiring, new electric panel and all new condo. Compared to 118 West St new condo building just completed, this condo is a steal! Bright and modern kitchen quartz counters, matching stone island, under-cabinet lighting with upgraded white kitchen, engineered hardwood floors, porcelain tiles with walk out to a private south-facing balcony, individual room heating and so many modern features. Each bedroom has its own closet and fit a king size bed in the primary bedroom. The building has pride of ownership with majority owner-occupied condos. Walk to shops on Main Street across the Welland Canal, walk to Vale Recreation center with ice rink and gym facilities. Enjoy coffees on your private balcony facing the Welland Canal and enjoy the ships going by on the locks and the festivities of living in a small town not far from the tourist shopping, restaurants and wineries. Forget worrying about shoveling snow or dealing with cutting grass. The building has no elevator and the condo is on the third floor. (id:50886)
Century 21 People's Choice Realty Inc.
104 - 54 Sky Harbour Drive
Brampton, Ontario
* Ground floor, spacious Corner Unit with private entrance * Modern kitchen with stainless steel appliances & backsplash * Open Concept Living/Dining Room with walkout to Patio * Clean, 5 year new well-maintained condo building * Private Terrace and Patio for BBQ and outdoor time (id:50886)
Right At Home Realty
Lower Unit - 39 Maidens Crescent
Collingwood, Ontario
**All Inclusive** Includes Heat, Hydro, Air Conditioning And your own Laundry. Driveway Parking for 1 Car. Private Side Entrance. Brand New Lower Unit Apartment. New appliances. Brand New Appliances will be installed. Fridge, Stove, Washing Machine and Dryer. Never Lived In. Close to all amenitites including Blue Mountain, Downtown Collingwood. Shopping. Dont Miss This One (id:50886)
Right At Home Realty
24 Golden Oak Avenue
Richmond Hill, Ontario
Fully Furnished detached home in Prestigious Rouge Woods Neighborhood, Beautiful & Well Maintained 4+1Bed With Finished Basement . 9' Ceiling & Open Concept Living/Dining Main Floor.2 Car Garage W/Long Drive Way. Many Newr Upgrades & Renos: Kitchen, Bathrooms, Floors, Furnace, Roof Etc. Most major Furniture and Chattels As Shown in the photos, Family Room Is On 2nd Floor Can Be Used As Bdrm. Some Workout Equip. Are Included. Just Bring Your Personal Belongs And Enjoy. Very Quiet And Nice Neighborhood. Walking Distance To Plaza, Supmrkt, Parks, Ponds, Community Center, Banks, Restaurants &Top Schools: 5Min Drive To Bayview S.S. (Has Ib Program), Steps To Silver Stream P.S. ;5Min. Dr To Hwy404. Check Virtual Tour For More! (id:50886)
Master's Choice Realty Inc.
39 - 40 Great Gulf Drive
Vaughan, Ontario
Brand New Building With High End Renovation. Excellent Location, Adjacent To Hwy 407. Bright Unit With Lots Of Natural Light. Insulated Large Garage Door. Mezzanine Area With Good Clear Heights & Windows That Can Be Used As Meeting Room/Office. EV Charger Installed At The Back. The Current Lease Term Ends Feb 28, 2028 With 5 Years Renewal. Ample free parking. (id:50886)
Bay Street Group Inc.


