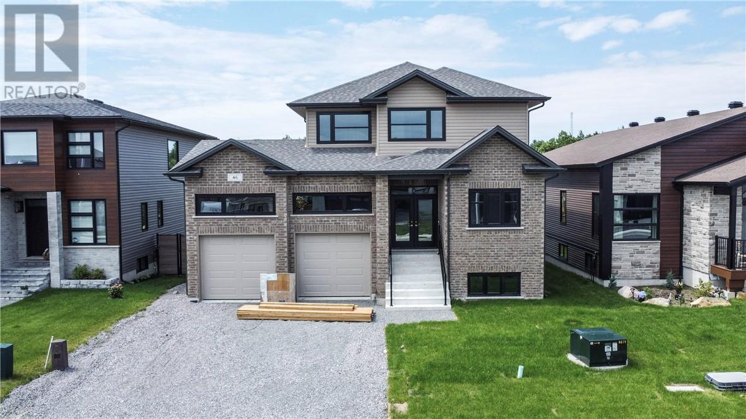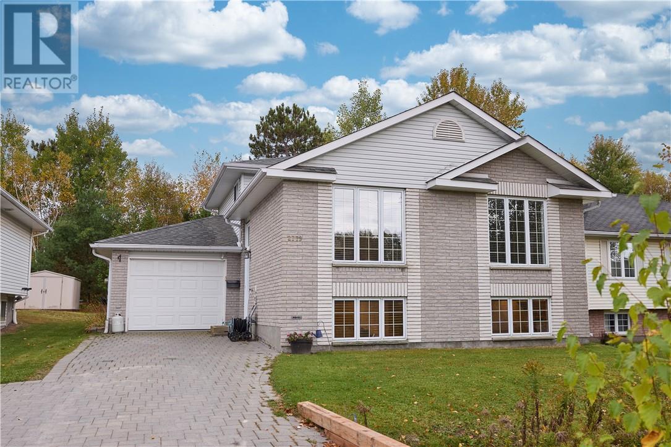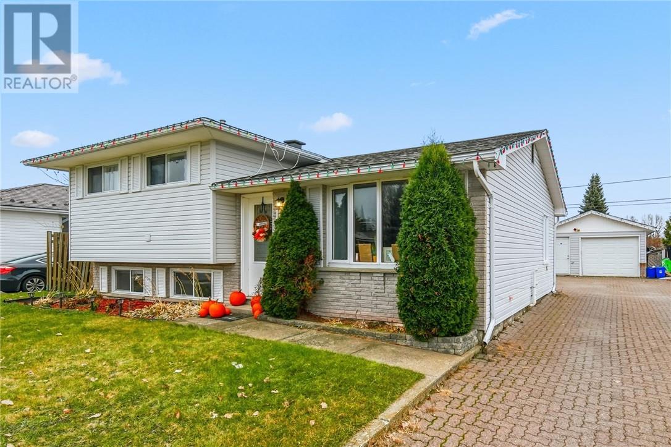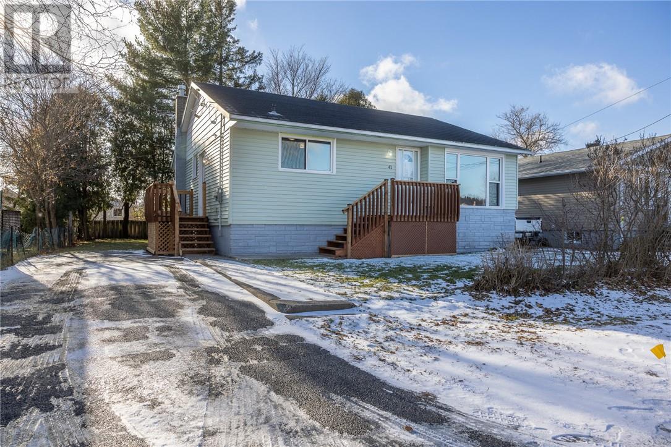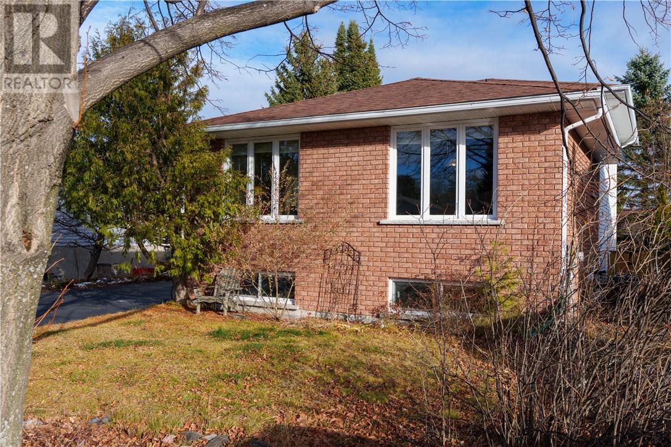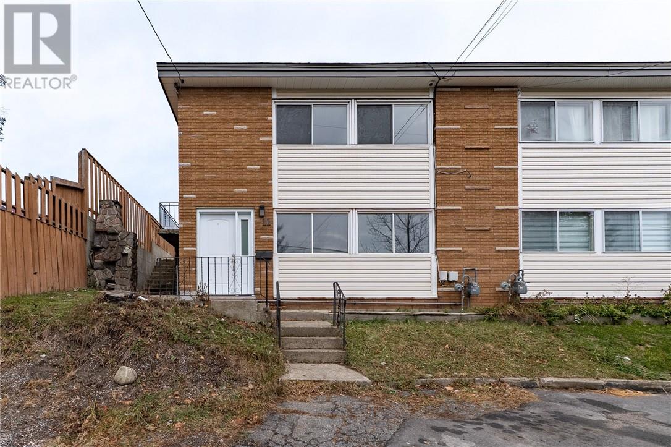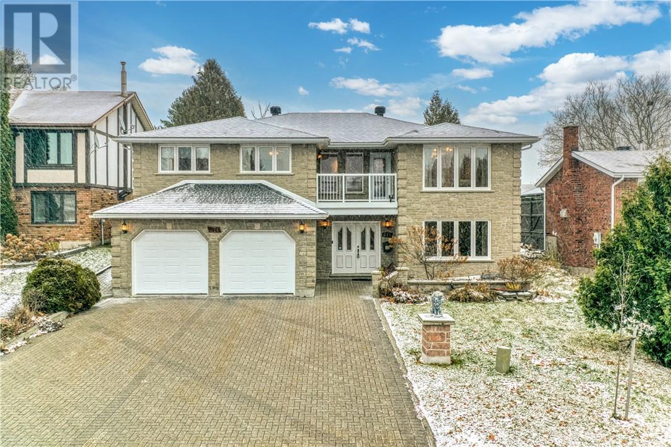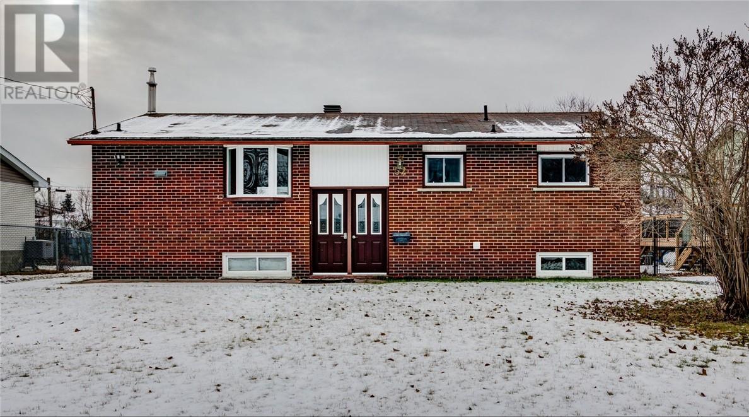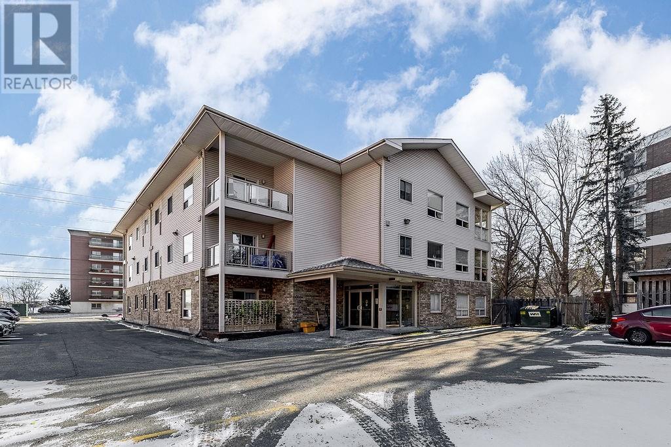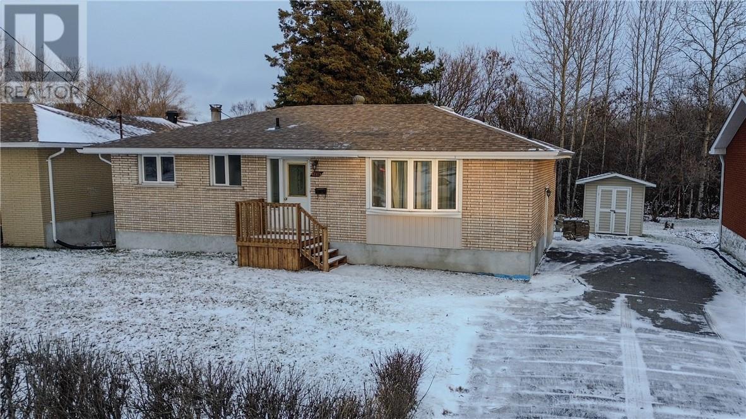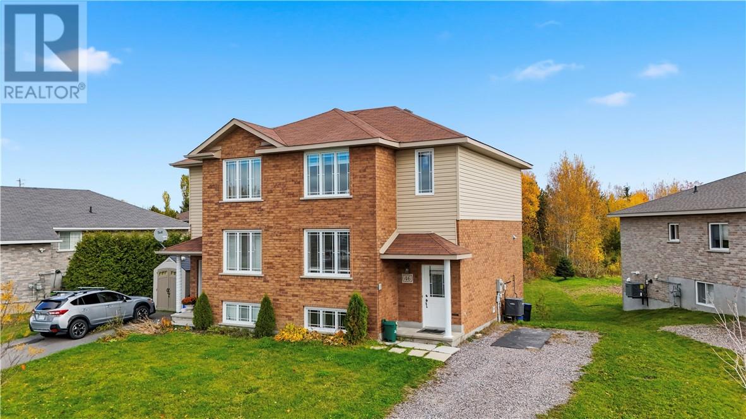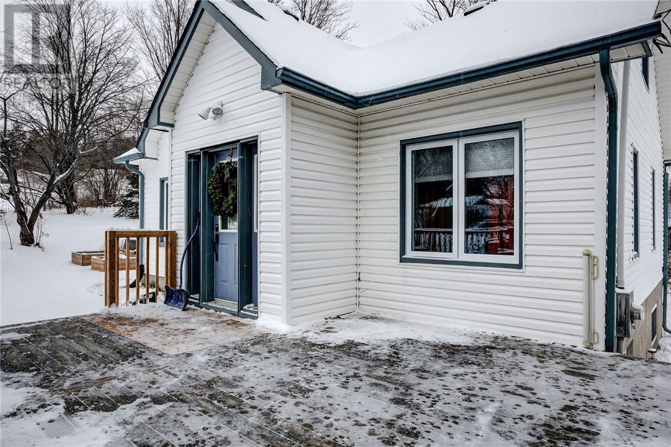46 Carlos Way
Sudbury, Ontario
Introducing the Payton Model by Belmar Builders—a stunning family home in the highly sought-after south end. This thoughtfully designed property offers the perfect blend of luxury, functionality, and location. As you step inside, you're greeted by a spacious foyer with soaring 9-foot ceilings and an open-concept layout that sets a luxurious tone throughout the home. The kitchen features elegant quartz countertops and a generous walk-in pantry, seamlessly flowing into the bright dining area and great room—ideal for family gatherings and entertaining. The dining room features a walk-out to the backyard, making outdoor dining and entertaining effortless. Upstairs, you'll find three spacious bedrooms, including a primary suite that offers a private retreat with a luxurious ensuite featuring a soaker tub, walk-in shower, and walk-in closet. For added convenience, the laundry is also located on this floor. Nestled in a family-friendly neighborhood, this home is just steps away from essentials and top-rated schools. The lower level is roughed in for an additional bathroom and ready for your personal touch. It also includes a walk-out to the backyard, offering additional access and versatility. Don't miss the chance to make the Payton Model your dream home. Contact us today to schedule a viewing! (id:50886)
Revel Realty Inc.
2779 Algonquin
Sudbury, Ontario
Welcome to this stunning home located in the highly sought-after south end, just minutes from top-rated schools, parks, and all essential amenities. This well-maintained property offers a spacious layout perfect for families, featuring a large kitchen complete with granite countertops, ample cabinetry, and room for casual dining or entertaining. The inviting family room is warm and cozy, ideal for relaxing evenings or gatherings. Upstairs, the expansive master bedroom includes an ensuite, offering a peaceful retreat at the end of the day. You'll also find plenty of storage throughout the home to keep everything organized and clutter-free. Step outside to enjoy a beautiful backyard that is perfect for outdoor living. An interlocked driveway adds to the curb appeal and provides durable stylish parking. Don't miss this incredible opportunity to own a home in one of the south-ends most desirable neighborhoods-book your private showing today! (id:50886)
Coldwell Banker - Charles Marsh Real Estate
112 Pinellas Road
Chelmsford, Ontario
Welcome to this well-maintained detached home in the heart of Chelmsford, a close-knit community known for its small-town charm and strong sense of pride. This 3-bedroom home with a finished basement featuring a den and half bath offers the perfect mix of comfort, space, and functionality — ideal for families, first-time buyers, or anyone looking to settle into a quiet, family-oriented neighborhood. Step inside and you’ll find a bright, open-concept kitchen and dining area, perfect for everyday living and easy entertaining. The cozy living room provides the perfect spot to unwind, while large windows fill the main floor with natural light. Downstairs, the finished basement expands your living space with a comfortable rec room, private den, and a convenient half bath — a great setup for movie nights, guests, or a home office. Outside, enjoy your private backyard, ideal for BBQs, kids, pets, or just relaxing in the fresh air. The detached garage and interlocked driveway add curb appeal and plenty of room for parking and storage. Located within walking distance to Chelmsford High School, the local hockey arena, and outdoor rinks, this home keeps you close to everything that makes this community great. Local shops, restaurants, and amenities are just minutes away — giving you small-town comfort without compromising convenience. This property delivers exceptional value and the kind of warmth and practicality that make a house truly feel like home. (id:50886)
Royal LePage Realty Team Brokerage
RE/MAX Crown Realty (1989) Inc.
41 Oakwood Avenue
Capreol, Ontario
Welcome to 41 Oakwood Ave—a charming, freshly updated gem in the quiet, friendly community of Capreol. This bright three-bedroom home has been given a full glow-up, featuring brand-new flooring, fresh paint throughout, and a sleek new full bathroom plus a convenient half bath. Head downstairs to the partially finished basement, where a massive rec room with a built-in bar sets the perfect stage for game nights, movie marathons, or hosting friends. Outside, the yard has been newly sown with fresh, healthy grass, giving you a clean slate for gardens, play space, or relaxing under the northern sky. Move-in ready and low-maintenance, this home is ideal for first-time buyers, downsizers, or anyone looking for affordable comfort in a peaceful community. Cute, refreshed, and ready for its next chapter—come see why 41 Oakwood Ave is the one. Book your showing today! (id:50886)
Royal LePage Realty Team Brokerage
112 Ravina Avenue
Greater Sudbury, Ontario
Welcome to 112 Ravina Ave — a spacious 5-bedroom, 2-bath home in the highly sought-after Ravina Gardens neighbourhood of Garson. This well-kept property offers versatile living space for a growing or multi-generational family, with thoughtful updates and pride of ownership felt in every room. Inside, you’ll find a welcoming living area highlighted by a beautiful wood stove set against a stone accent wall — the perfect spot to gather on cooler fall & winter evenings. The bright kitchen features ample cabinetry, modern appliances, and a spacious dining area ideal for everyday life and entertaining. Step outside to a peaceful, tree-lined backyard featuring plenty of space to unwind or play. Enjoy the best of both worlds: the convenience of city amenities just minutes away, paired with a sense of escape that makes every day feel like a getaway. Ravina Gardens: Where neighbours become family and nature is part of the address. (id:50886)
RE/MAX Crown Realty (1989) Inc.
11 Rowat Street
Sudbury, Ontario
Welcome to 11 Rowat Street! This fully updated semi-detached home in a highly desirable West End location offers an affordable option for home ownership or your next investment. Tucked away on a quiet street, this home offers a quiet setting just steps from the Delki Dozi Community Centre and scenic trails with excellent proximity to bus routes, downtown, shops and restaurants. Inside, you’ll find modern finishes throughout, a bright open layout, and all kitchen appliances included for a truly move-in-ready experience. With four bedrooms and two baths this 1400 square foot home, offers tons of space for the whole family. This is the perfect blend of comfort, style, affordability and location! (id:50886)
Exp Realty
371 Moonrock Avenue
Sudbury, Ontario
Welcoming Family Home in a Highly Desirable Neighbourhood. This well-loved, one-family-owned home is full of warmth, natural light, and true pride of ownership. With 3 bedrooms and 2.5 bathrooms—including a comfortable primary suite with its own private ensuite—this home offers plenty of space for a growing family in one of the area’s most sought-after communities. The main floor features a bright, inviting layout that’s perfect for both everyday living and entertaining. Sun-filled living spaces flow seamlessly from room to room. The lower level includes a convenient summer kitchen for hosting, canning, or extra meal prep, along with a cold cellar and two versatile flex rooms ideal for an office, playroom, gym, or guest space. Modern touches like a Nest thermostat and Ring doorbell add comfort and peace of mind. Outside, the lovely yard offers room for kids to play, space to garden, and a selection of fruit trees to enjoy throughout the seasons. A walking path accessible from the backyard brings you to the shops at the 4 Corners for easy accessibility. Recent upgrades include roof (Sept 2014), Granite countertops (Oct 2019), main floor kitchen tiles (Nov 2019), Beam central vac (Nov 2020), balcony door & windows (Dec 2020), duct cleaning (Apr 2023), and garage doors (May 2024). Located close to schools, parks, shopping, and all major amenities, this cherished family home is ready to welcome its next chapter. Don't delay - book your private showing today! (id:50886)
Lake City Realty Ltd. Brokerage
52 Abbe Street
Chelmsford, Ontario
Perfectly situated close to all major amenities and tucked away in a quiet, family-friendly neighbourhood, this beautifully maintained home offers exceptional comfort, functionality, and charm. The bright upper level features three spacious bedrooms, a full bathroom, and an inviting open-concept kitchen and dining area next to the living room that flows seamlessly onto your private deck - ideal for entertaining or enjoying peaceful mornings outdoors. The fully finished lower level adds valuable living space, offering a warm and cozy rec room, a bathroom. Well cared for and move-in ready, this home provides the perfect blend of convenience and relaxation for today's modern family. (id:50886)
RE/MAX Crown Realty (1989) Inc.
1717 Paris Street E Unit# 303
Sudbury, Ontario
Welcome to Unit 303 at 1717 Paris Street, a bright and beautifully designed top-floor suite featuring over 10 ft ceilings and an impressive open-concept layout. This spacious 2 bedroom, 2 bathroom home is ideal for both everyday living and effortless entertaining, with clean, modern finishes that create a warm and elegant atmosphere. Perfectly situated in the heart of the South End, you're close to Vale, HSN and convenient highway access for work or weekend travel. Experience the ease and comfort of maintenance-free living in one of Sudbury's most desirable condominium communities. Discover the charm of this exceptional home, you'll be glad you did. Book your showing today. (id:50886)
RE/MAX Crown Realty (1989) Inc.
1414 Lansing Avenue
Sudbury, Ontario
Welcome to 1414 Lansing Avenue, a solid brick bungalow in the heart of New Sudbury. This 5-bedroom, 2-bathroom home features a practical main-floor layout, plus a finished basement that adds valuable living space for growing families. The design of the lower level also works naturally for anyone considering an in-law setup or a future duplex conversion (buyer to verify), giving both homeowners and investors great flexibility. With strong structural bones and a comfortable layout, the home is ready for the next owner to put their personal touch on it and make it their own. Located among established homes with long-term neighbours, this property offers a great opportunity for families looking to settle into a convenient New Sudbury location while still having room to add value over time. (id:50886)
Royal LePage North Heritage Realty
46 Rinkside Court
Sudbury, Ontario
Welcome home to this stunning, bright, and move-in ready semi, perfectly situated on a desirable cul-de-sac in the South End. The main floor features a spacious open-concept layout, seamlessly connecting the kitchen, dining, and living areas—ideal for entertaining. Step out onto the backyard deck for barbecues or relaxing evenings outdoors. Upstairs offers a generous primary bedroom and second bedroom, both connected by a cheater ensuite. The fully finished lower level adds even more living space, with a large third bedroom, a second full bathroom, and a cozy rec room with walk-out access to the backyard. Conveniently located near schools, shopping, and recreation facilities. Don’t miss your chance to make this South End gem your new home. Upgrades: Deck floor (2024). Upstairs Washroom (2022). Vinyl entrance (2021). Carpet (2020). Appliances: Fridge (2023). Dishwasher (2021). Washer & dryer (2020). (id:50886)
RE/MAX Crown Realty (1989) Inc.
904 Howey Drive
Sudbury, Ontario
Located just a short walk from the shores of Ramsey Lake, this fully renovated modern home is the perfect blend of style, comfort, and income potential. The bright, open-concept main floor features a good sized bedroom or office and a spacious living area with walkout access to a large deck—ideal for entertaining or relaxing outdoors. The main floor also features a beautifully updated full bathroom complete with heated floors. Upstairs you will find 2 generous sized bedrooms as well as an additional half bath for convenience. The lower level offers a charming, cozy one-bedroom unit with its own separate entrance and shared laundry—perfect for rental income, an in-law suite, or extended family. Whether you're a first-time home buyer looking for help with the mortgage or an investor seeking a cash-flow-positive addition to your portfolio, this property checks all the boxes. Immaculately clean and thoughtfully upgraded throughout, it’s a must-see in the sought-after Minnow Lake area. (id:50886)
RE/MAX Crown Realty (1989) Inc.

