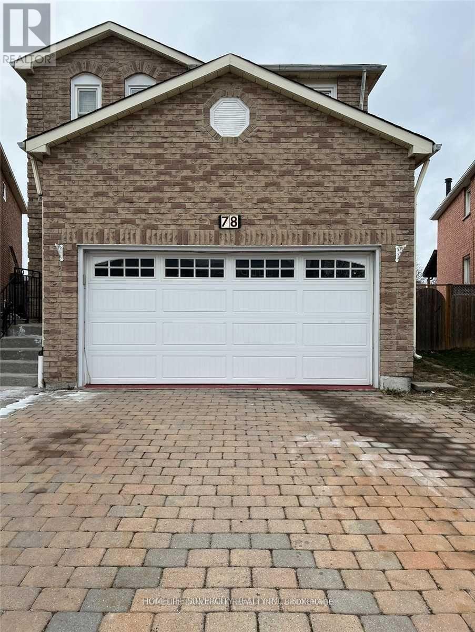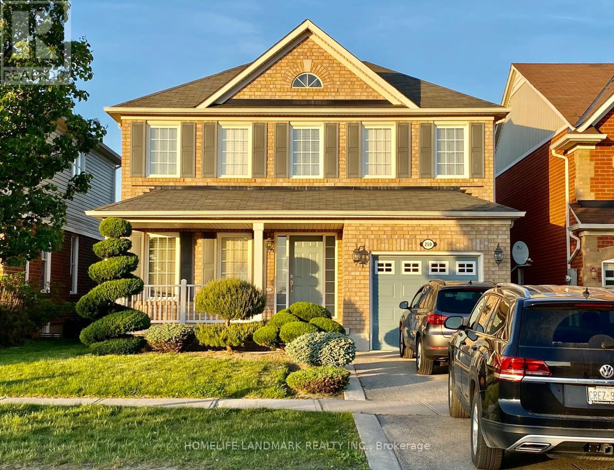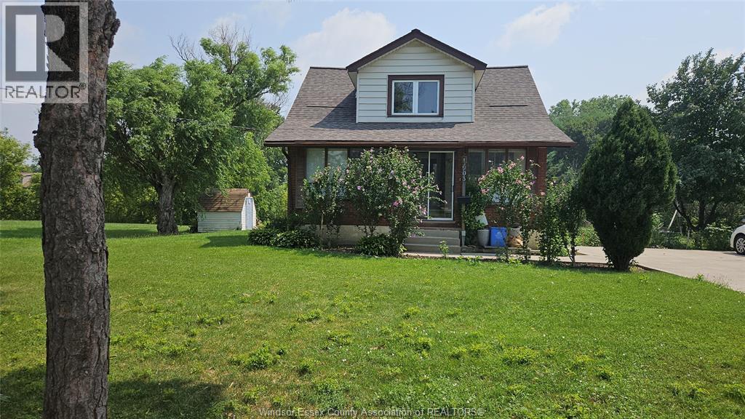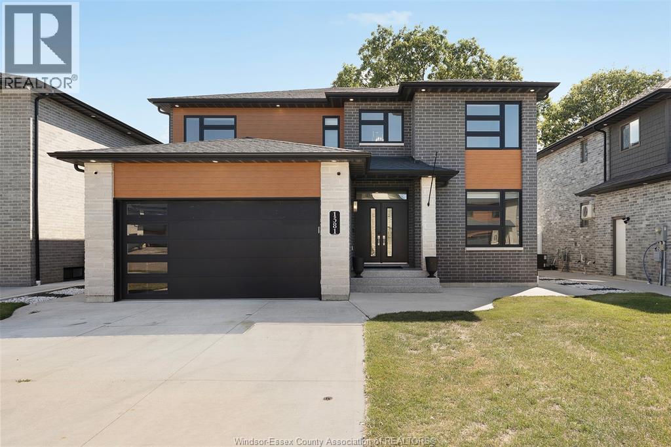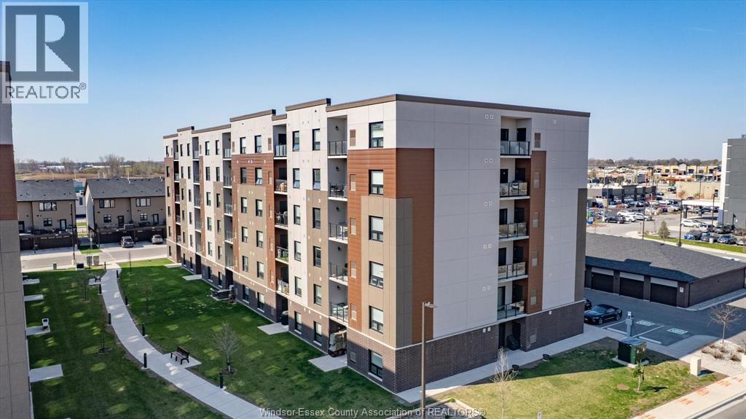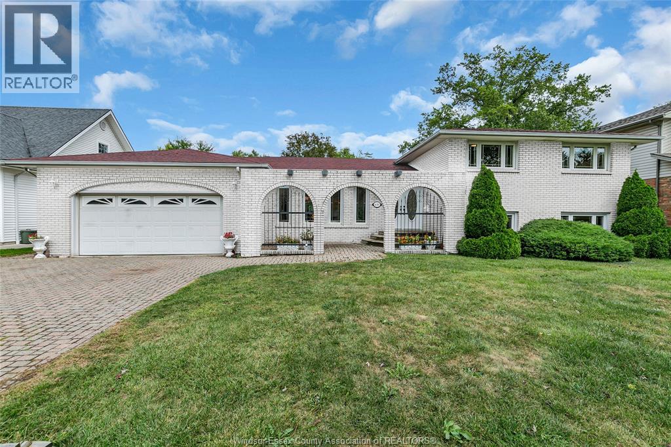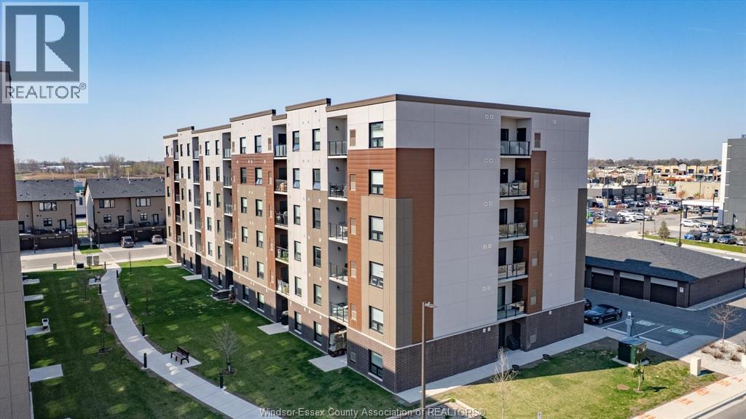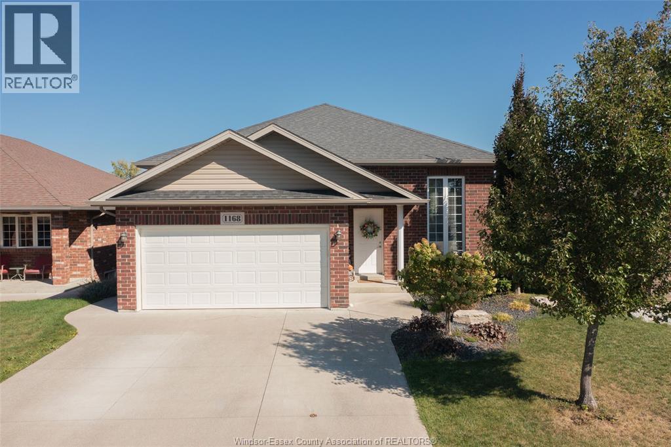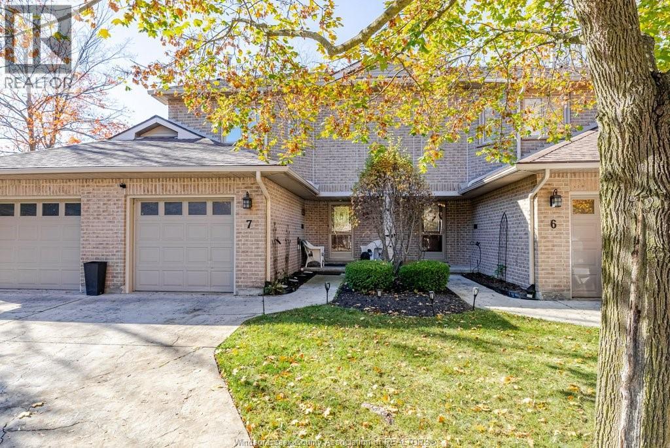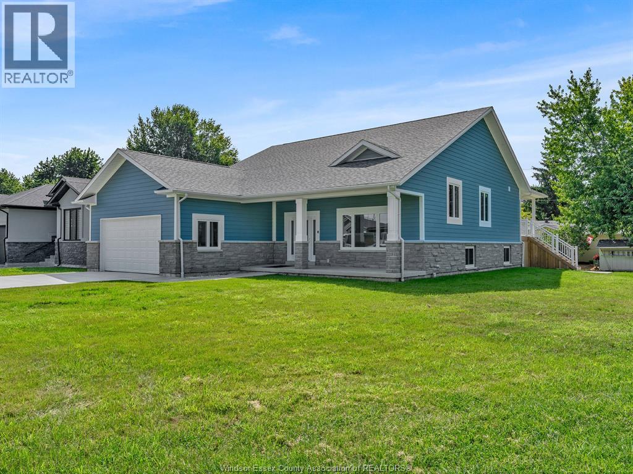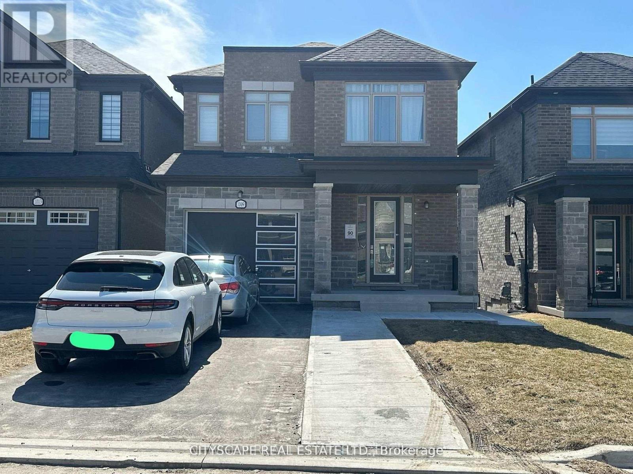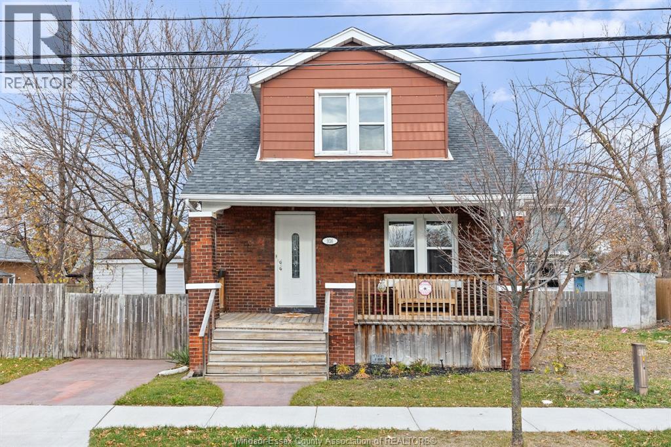78 Mary Pearson Drive
Markham, Ontario
This Is A Linked Property.Impressive, Bright, Spent On Renovation New Kitchen, Pot Lights, New Updated Bathrooms. Professionally Finished Basement Apartment With Separate Entrance 3Pce. Bath. New High Efficiency Furnace And Some New Windows. This Home Has Huge Premium Lot And Parking For 4- Cars. Separate Laundry In The Basement. All major banks close shopping center close. (id:50886)
Homelife Silvercity Realty Inc.
259 Mostar Street
Whitchurch-Stouffville, Ontario
Beautiful 4 Bedroom home in the Sought After Community of Wheler's Mill. Great Layout Maximizes Living Space. Living space is Expanded with finished Basement, A 2nd Family Room and Soundproofed Office perfect for Working at home Or Leaning From Home, Also could converted to 5th Bedroom! In the TOP RATED Oscar Peterson School District, walking to the school only 3 Mints, and take 5 Mints to walk to Stouffville District SS, and Close to Park, Golf Courses, Go Station, Plaza All Amenities Around! (id:50886)
Homelife Landmark Realty Inc.
903 Grand Marais East
Windsor, Ontario
City country living! Imagine living on a beautiful 100 ft wide lot with acres of lawn all around you. Open concept living room dining combo. Open kitchen with lots of counter space and cupboards. Kitchenette behind. Main floor bedroom with large 11x6 bathroom. Upstairs bedroom has 3 single beds and could have 4 comfortably. Updated roof. 12 car new concrete driveway. Updated windows. 3 year old furnace. Many extras.Across the road from Our Lady Of Perpetual Help Cherch and close to the school. (id:50886)
Keller Williams Lifestyles Realty
1581 Rockport
Windsor, Ontario
Located in a prime Windsor neighborhood, this stunning two-story home is just minutes from Talbot Trail School, shopping centres, highways, and parks. The main floor features a spacious living room with a cozy fireplace, a modern kitchen with a pantry, a convenient bedroom, a full bathroom, laundry, and a double-door patio walkout leading to the backyard. Upstairs offers four bedrooms and three full bathrooms, including a master suite with a private ensuite and two bedrooms connected by a Jack and Jill bathroom. The fully finished basement serves as an in-law suite with its own grade entrance, second kitchen, two bedrooms, a full bath, and a second laundry, making it perfect for extended family living or rental potential. (id:50886)
RE/MAX Capital Diamond Realty
800 Beachside Drive Unit# 309
Lakeshore, Ontario
Welcome to Beachside-Lakeshore, our luxury brand condos for lease in Essex County's most walkable location. Modern 6 story, 58 unit building offers stunning 1&2 bedroom suites and the opportunity for seniors to live in an active community featuring live-in manager, pickle ball courts, organized social & fitness activities, and pavilion. Suites featuring 9ft ceilings, gorgeous kitchens with crown molding, quartz counters, tile backsplash, stunning ensuite baths with Euro glass/tile showers, in-suite laundry, impressive stainless steel appliance package, balcony and much more. Located in the perfect location where you can walk to shops, pharmacies, grocery stores, restaurants, LCBO, the beautiful waterfront at Lakewood Park, plus easy commuting with quick access to EC Row Expressway and the 401. Tenant is responsible for hydro and gas, water and one surface Parking space included. Pet restriction of 1 Pet under 25lbs. Application and credit check required. (id:50886)
Remo Valente Real Estate (1990) Limited
4080 Kennedy Drive East
Windsor, Ontario
Available for the first time in years, this oversized South Windsor side-split with approx. 2100 sq. ft. of living space including raised basement is steps from Roseland Golf Course. Set on a large lot, it offers 6 bedrooms, 3 full baths including a primary ensuite, and bright living spaces with a sunken living room, dining area, and kitchen overlooking the family room. Raised basement adds office/bedroom, 6th bedroom & bath. Huge 4-car garage with 2nd entrance, plus AC/Furnace (2023). (id:50886)
Jump Realty Inc.
800 Beachside Drive Unit# 301
Lakeshore, Ontario
* GARAGES AVAILABLE * Welcome to Beachside-Lakeshore, our luxury brand condos for lease in Essex County's most walkable location. Modern 6 story, 58 unit building offers stunning 1&2 bedroom suites and the opportunity for seniors to live in an active community featuring live-in manager, pickle ball courts, organized social & fitness activities, and pavilion. Suites featuring 9ft ceilings, gorgeous kitchens with crown molding, quartz counters, tile backsplash, stunning ensuite baths with Euro glass/tile showers, in-suite laundry, impressive stainless steel appliance package, balcony and much more. Located in the perfect location where you can walk to shops, pharmacies, grocery stores, restaurants, LCBO, the beautiful waterfront at Lakewood Park, plus easy commuting with quick access to EC Row Expressway and the 401. Tenant is responsible for hydro and gas, water and one surface Parking space included. Pet restriction of 1 Pet under 25lbs. Application and credit check required. (id:50886)
Remo Valente Real Estate (1990) Limited
1168 Ivanhill Avenue
Windsor, Ontario
Welcome to this charming raised ranch located in the highly sought-after riverside neighborhood! This home features 3 spacious bedrooms and 2 full bathrooms, including a private ensuite. The open-concept living space offers the perfect layout for both everyday living and entertaining. step outside to enjoy the covered wrap-around porch, perfect for relaxing or hosting, overlooking the above-ground saltwater pool and concrete patio—an ideal outdoor oasis! The unfinished basement provides a blank canvas, ready for the new owners to design and finish to their personal style and needs. nestled just steps from the Ganatchio trail, scenic lakes and parks, and centrally located near shopping, dining, and all conveniences, this location truly has it all. Don't miss the opportunity to call this beautiful home yours! (id:50886)
RE/MAX Care Realty
70 Glenroy Unit# 7
London, Ontario
Don't miss out on this well kept 3 bedroom, 3 full and 1 half bath 2 storey townhome style condo! Kitchen, baths, furnace, A/C and roof redone in the past 6 years! 2 min from HWY 401, surrounded by walking trails, in a fully developed area of London! Featuring over 1600 sq above grade plus a full finished basement with a wet bar, gas fireplace and full bath! Extra long drive with room for 2 vehicles - a bonus compared to other neighbouring homes! Condo fees include grass and snow maintenance, roof, windows and doors! (id:50886)
Century 21 Local Home Team Realty Inc.
157 Gloucester Drive
Essex, Ontario
HEART OF WINE COUNTRY. CUSTOM BUILT BY THE OWNER WITH OVER 3,000 SQ FT. OF PREMIUM FINISHED LIVING AREA. APPROX. 1750 SQ. FT. ON MAIN FLOOR WITH 9 FT. CEILINGS, 3 BEDROOMS & 2 BATHS. FULLY FINISHED LOWER-LEVEL OFFERING 2 ADDITIONAL BEDROOMS, FULL BATH & FAMILY ROOM WITH WET BAR. LARGE COVERED FRONT PORCH & 23 X 12 COVERED REAR DECK. JAMES HARDY SIDING & STONE LOOK EXTERIOR. ALL FLOORING & COUNTER SURFACES ARE PREMIUM PRODUCTS, CUSTOM HAND BUILT CABINETRY, LOWER LEVEL INSULATED/FULLY SEALED WITH SPRAY FOAM INSULATION TO RIM JOISTS, MULTIPLE LED CEILING & EXTERIOR LIGHTS, WIRED FOR RING SECURITY SYSTEM, KEHL WINDOWS, LARGE LOT. ASK ABOUT FEATURE & PRODUCT DESCRIPTIONS. (id:50886)
Royal LePage Binder Real Estate
1009 Lockie Drive N
Oshawa, Ontario
Spacious & Bright Detached Home for Lease Prime Oshawa Location! Discover this gorgeous, sun-filled 2-storey detached home (main & second floor) offering over 1800 sq. ft. of elegant living space. Featuring 3 large bedrooms, 3 bathrooms, 2-car parking, and a fully fenced backyard perfect for family living in a peaceful, family-friendly neighbourhood near Conlin Rd E and Harmony Rd N Enjoy unbeatable convenience with quick access to Hwy, public transit, hospitals, parks, schools, banks, Durham College, grocery stores, big box retailers, and the new shopping mall everything you need is just minutes away! Available for immediate lease don't miss this exceptional opportunity! (id:50886)
Cityscape Real Estate Ltd.
936 Arthur
Windsor, Ontario
This bright and inviting home has all the essentials! A charming spacious covered front porch for morning coffee. A large foyer at the front door features a stunning wood staircase. The spacious main floor includes a sun-filled living room, dedicated dining area, well-appointed kitchen, and a convenient half bath. Gleaming newly refinished hardwood floors flow throughout the entire home. The upper level offers three bedrooms, two walk-in closets, an electric fireplace, and a full bathroom. A main floor patio door opens to a cozy private deck overlooking the large, fully fenced yard with cement patio, storage shed, and garage. Full basement for tons of storage and laundry. Updates include newer vinyl windows. roof and furnace approximately 8 years old, central air approx. 4 years old, and copper plumbing. Entire home freshly painted. All 5 appliances included! Situated in a great family neighborhood, this home blends comfort, character, and practical upgrades move-in ready and easy to enjoy. (id:50886)
RE/MAX Preferred Realty Ltd. - 585

